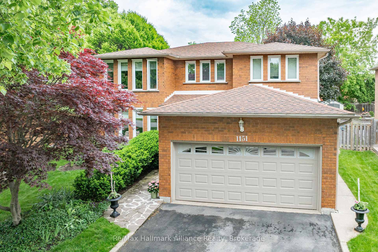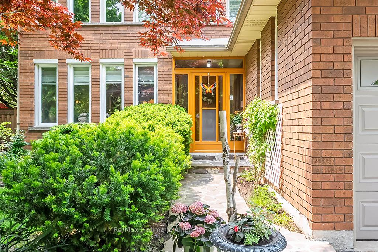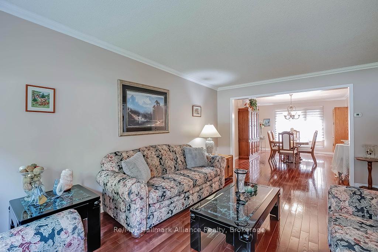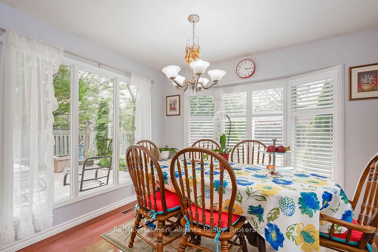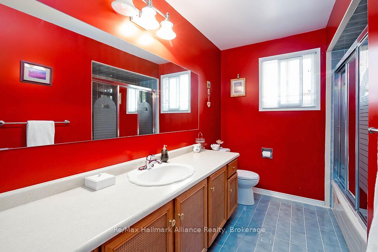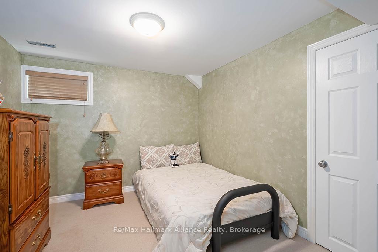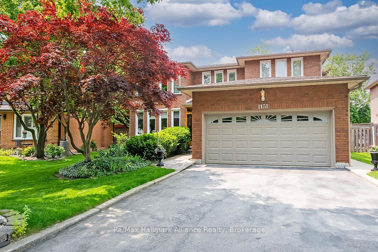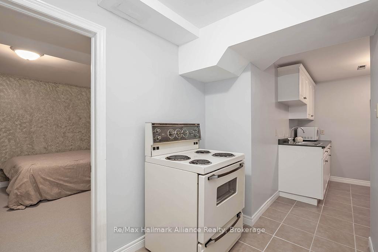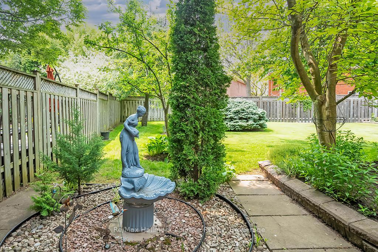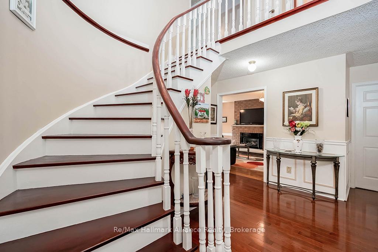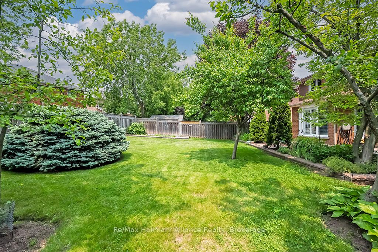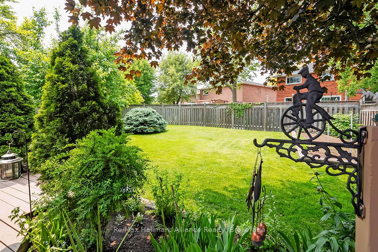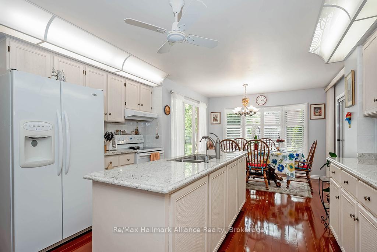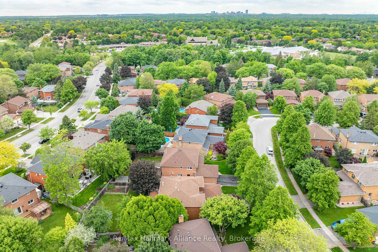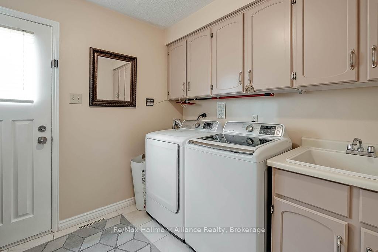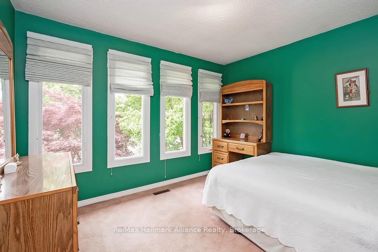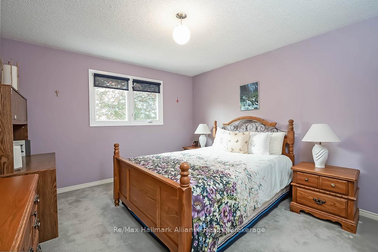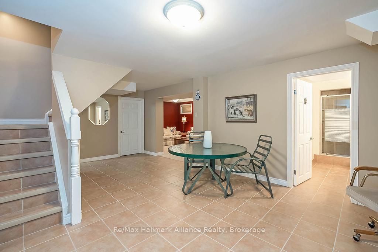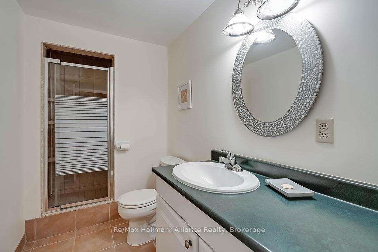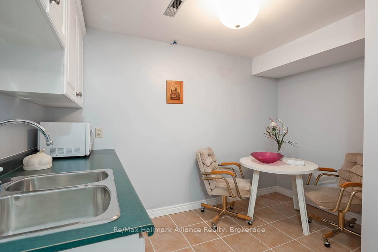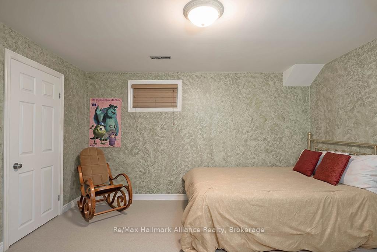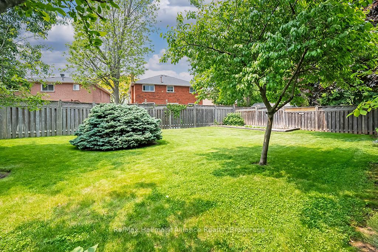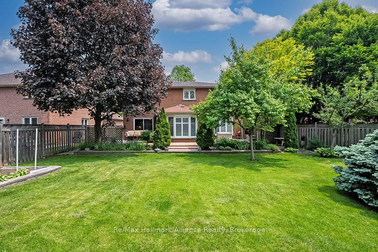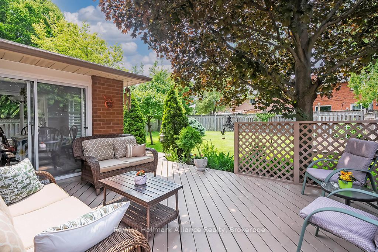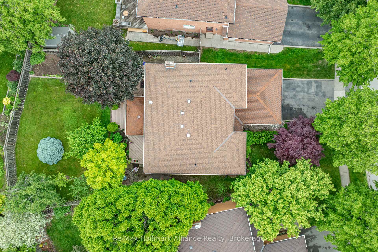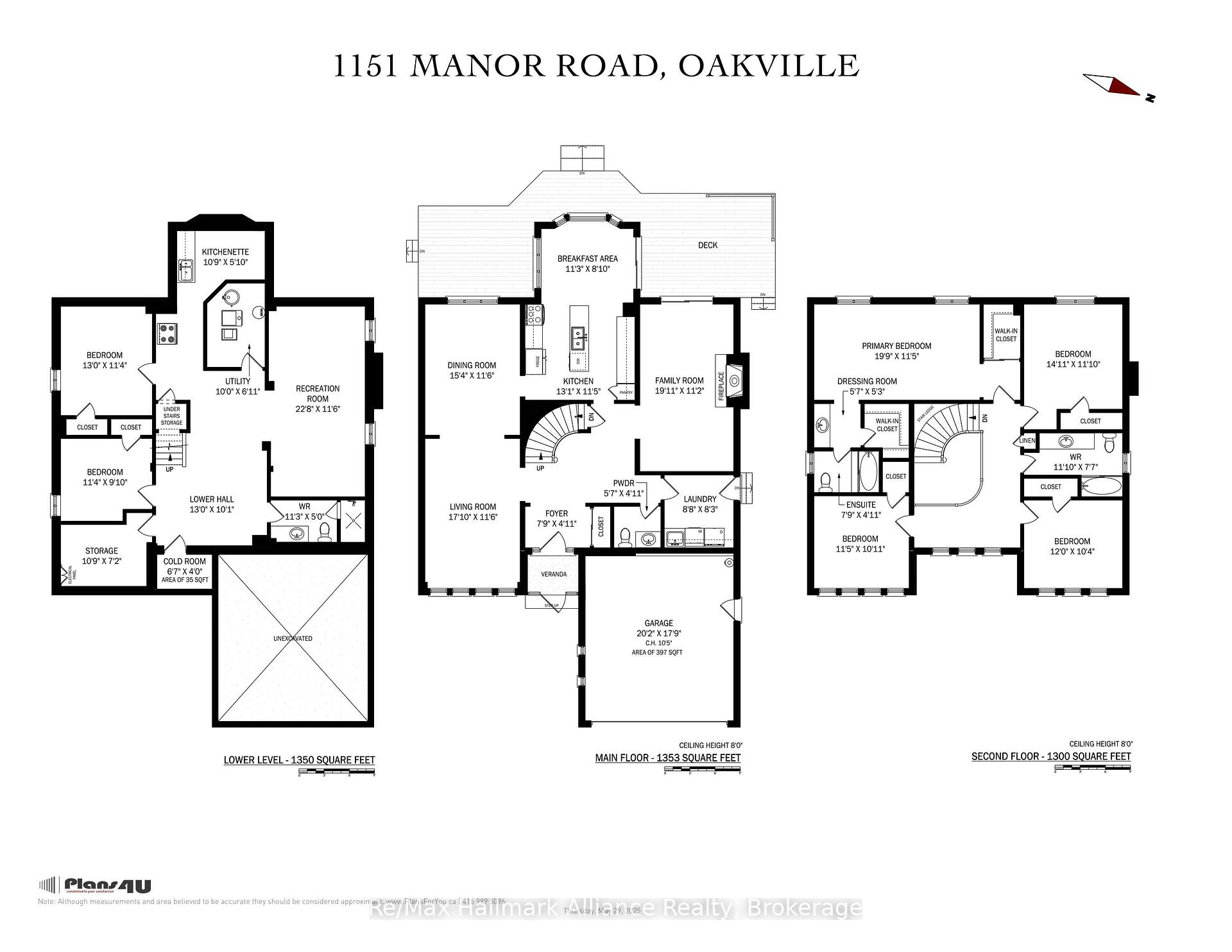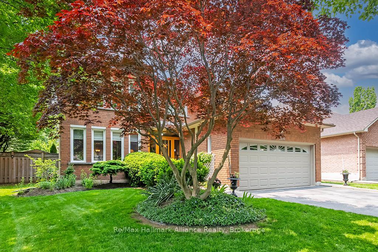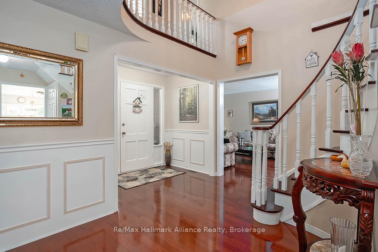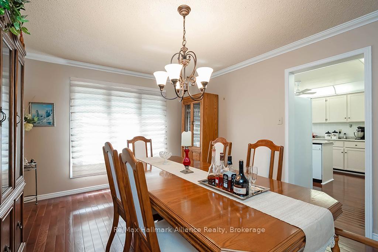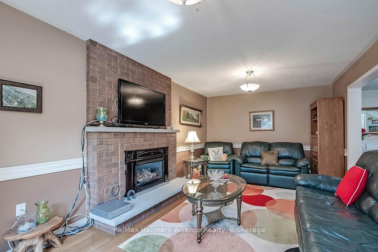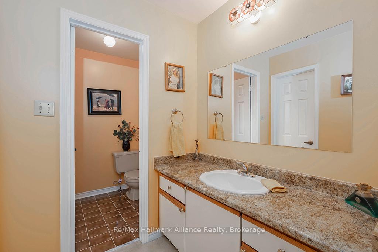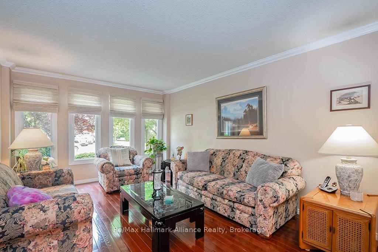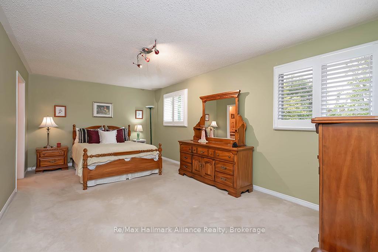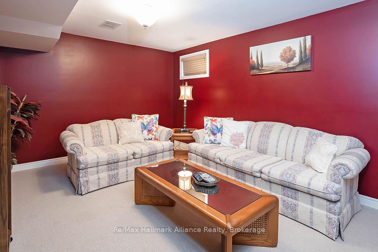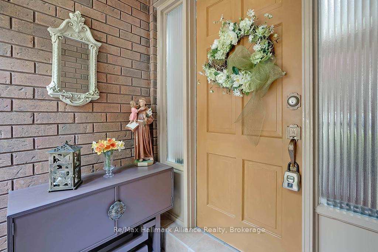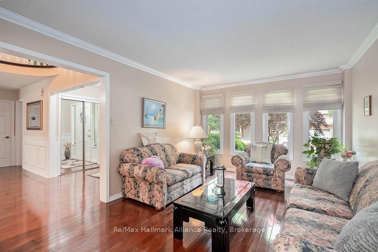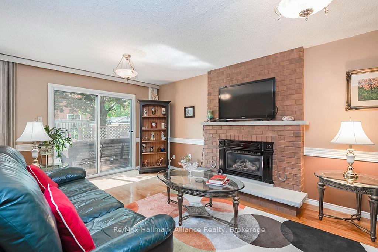$1,999,800
Available - For Sale
Listing ID: W12202338
1151 Manor Road , Oakville, L6M 1G3, Halton
| Welcome to Glen Abbey one of Oakville's most sought-after and family-friendly neighbourhoods, known for its top-ranked schools, expansive green space, and exceptional lifestyle amenities. This well-appointed 4+2 bedroom, 3.5 bathroom home, complete with a fully finished basement, is ideally located within the prestigious Abbey Park High School catchment. Set on a private, premium-sized lot with mature trees and beautifully landscaped gardens, the home offers excellent outdoor space and fantastic curb appeal. You'll also appreciate the garden shed with electricity perfect for a workshop, studio, or additional storage. Enjoy being just minutes from scenic trails, parks, and playgrounds, and minutes to the famous Glen Abbey Golf Course. With quick access to highways, shopping, and everyday essentials, this location blends nature with convenience. Inside, the bright eat-in kitchen flows effortlessly into a welcoming family room featuring a cozy fireplace and a walk-out to the patio, creating an ideal space for both everyday living and entertaining. The spacious primary bedroom offers a peaceful retreat, while the fully finished basement features a second kitchen and additional bedrooms perfect for in-laws, guests, or extended family. This is a wonderful opportunity to own a well-cared-for home in one of Oakville's most established and desirable communities. |
| Price | $1,999,800 |
| Taxes: | $6819.00 |
| Assessment Year: | 2025 |
| Occupancy: | Owner |
| Address: | 1151 Manor Road , Oakville, L6M 1G3, Halton |
| Directions/Cross Streets: | Fourth Line and Nottinghill Gate |
| Rooms: | 10 |
| Rooms +: | 4 |
| Bedrooms: | 4 |
| Bedrooms +: | 2 |
| Family Room: | T |
| Basement: | Finished, Full |
| Level/Floor | Room | Length(ft) | Width(ft) | Descriptions | |
| Room 1 | Main | Kitchen | 13.09 | 11.41 | Double Sink |
| Room 2 | Main | Breakfast | 11.25 | 8.82 | Combined w/Kitchen, W/O To Patio |
| Room 3 | Main | Dining Ro | 15.32 | 11.51 | Combined w/Living, Hardwood Floor |
| Room 4 | Main | Living Ro | 17.84 | 11.51 | |
| Room 5 | Main | Family Ro | 19.91 | 11.15 | Gas Fireplace |
| Room 6 | Main | Laundry | 8.66 | 8.23 | Laundry Sink |
| Room 7 | Main | Powder Ro | 5.58 | 4.92 | 2 Pc Bath |
| Room 8 | Main | Foyer | 7.74 | 4.92 | |
| Room 9 | Second | Primary B | 19.75 | 11.41 | 4 Pc Ensuite, His and Hers Closets |
| Room 10 | Second | Bathroom | 7.74 | 4.92 | 4 Pc Ensuite, Combined w/Primary |
| Room 11 | Second | Bedroom 2 | 11.41 | 10.92 | |
| Room 12 | Second | Bedroom 3 | 12 | 10.33 | |
| Room 13 | Second | Bedroom 4 | 14.92 | 11.84 | |
| Room 14 | Second | Bathroom | 11.84 | 7.58 | 4 Pc Bath |
| Room 15 | Lower | Recreatio | 22.66 | 11.51 |
| Washroom Type | No. of Pieces | Level |
| Washroom Type 1 | 2 | Main |
| Washroom Type 2 | 4 | Second |
| Washroom Type 3 | 3 | Lower |
| Washroom Type 4 | 0 | |
| Washroom Type 5 | 0 |
| Total Area: | 0.00 |
| Property Type: | Detached |
| Style: | 2-Storey |
| Exterior: | Brick |
| Garage Type: | Attached |
| Drive Parking Spaces: | 2 |
| Pool: | None |
| Other Structures: | Garden Shed |
| Approximatly Square Footage: | 2500-3000 |
| CAC Included: | N |
| Water Included: | N |
| Cabel TV Included: | N |
| Common Elements Included: | N |
| Heat Included: | N |
| Parking Included: | N |
| Condo Tax Included: | N |
| Building Insurance Included: | N |
| Fireplace/Stove: | Y |
| Heat Type: | Forced Air |
| Central Air Conditioning: | Central Air |
| Central Vac: | Y |
| Laundry Level: | Syste |
| Ensuite Laundry: | F |
| Sewers: | Sewer |
$
%
Years
This calculator is for demonstration purposes only. Always consult a professional
financial advisor before making personal financial decisions.
| Although the information displayed is believed to be accurate, no warranties or representations are made of any kind. |
| Re/Max Hallmark Alliance Realty |
|
|

Asal Hoseini
Real Estate Professional
Dir:
647-804-0727
Bus:
905-997-3632
| Virtual Tour | Book Showing | Email a Friend |
Jump To:
At a Glance:
| Type: | Freehold - Detached |
| Area: | Halton |
| Municipality: | Oakville |
| Neighbourhood: | 1007 - GA Glen Abbey |
| Style: | 2-Storey |
| Tax: | $6,819 |
| Beds: | 4+2 |
| Baths: | 4 |
| Fireplace: | Y |
| Pool: | None |
Locatin Map:
Payment Calculator:

