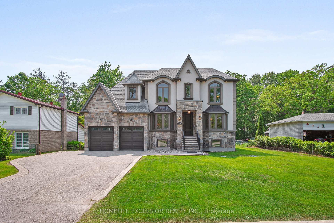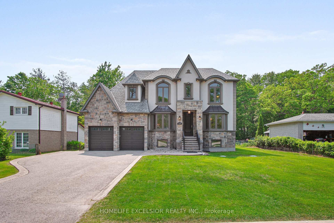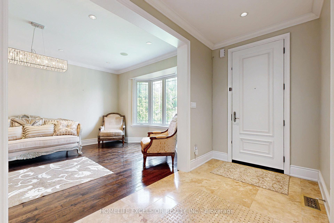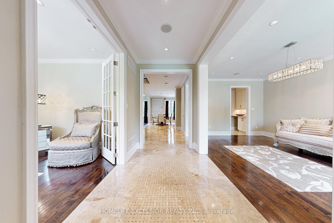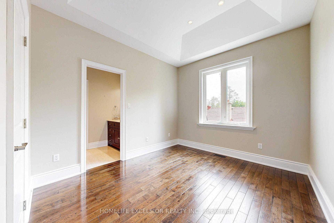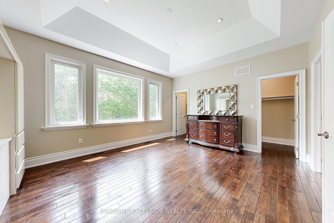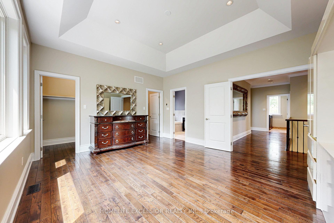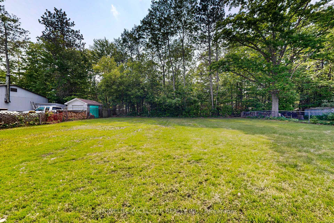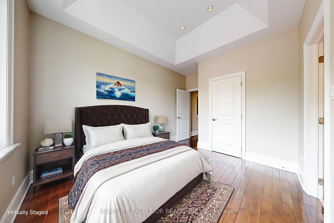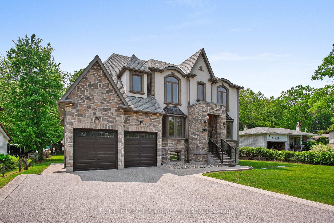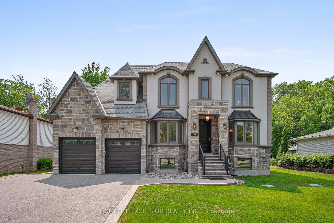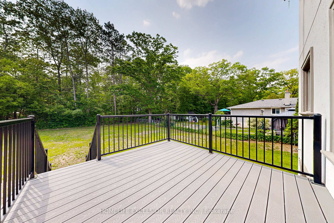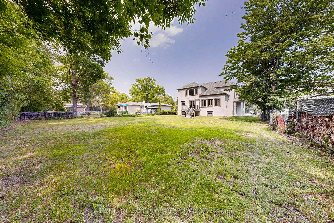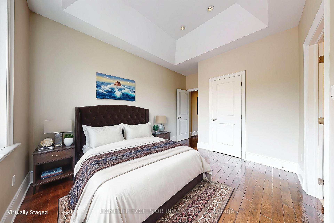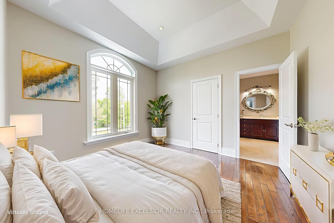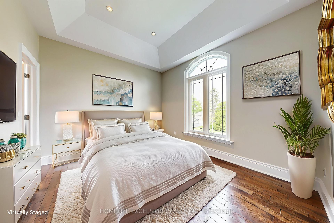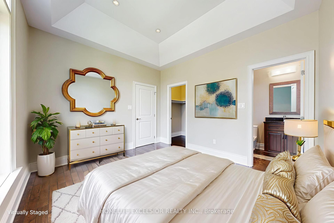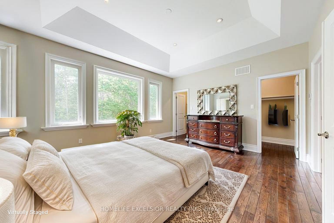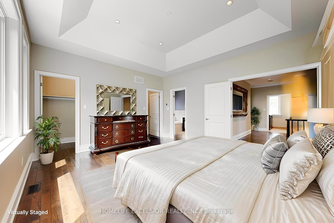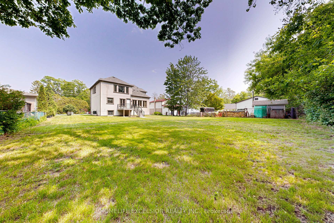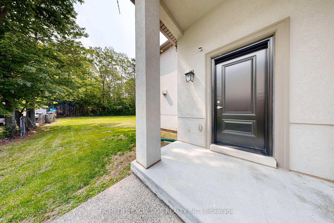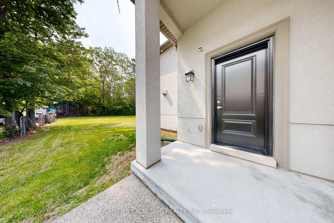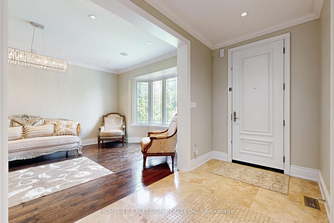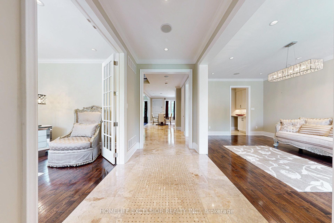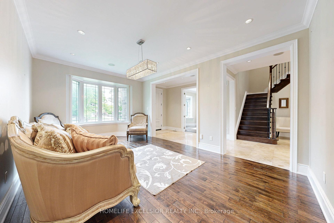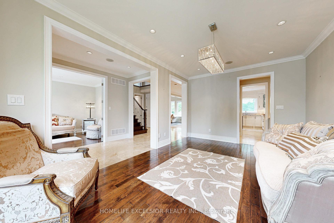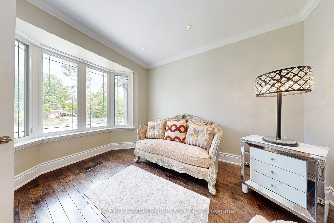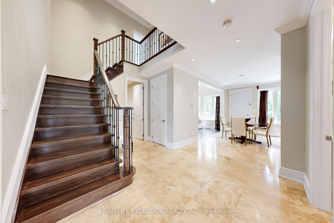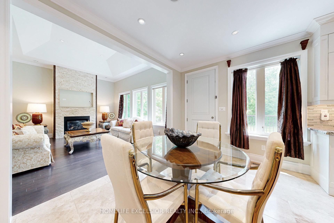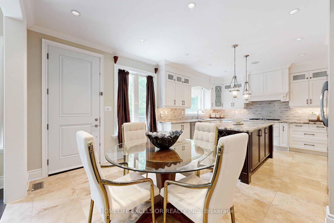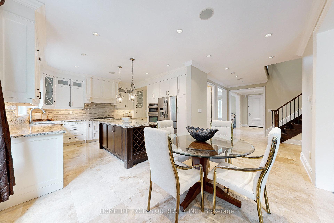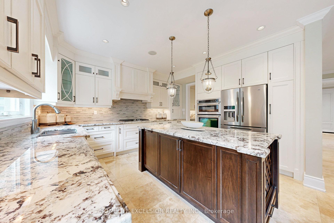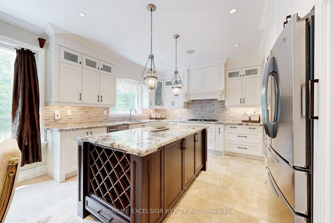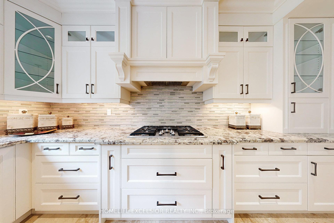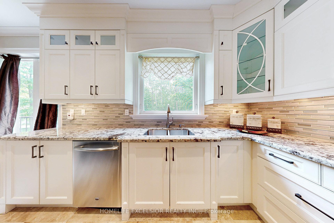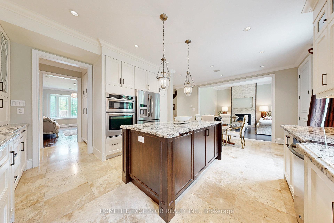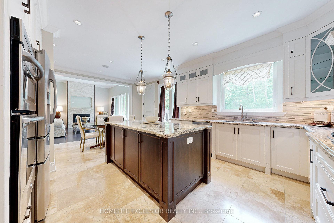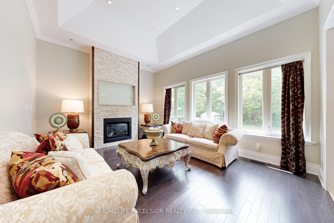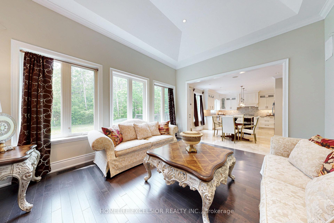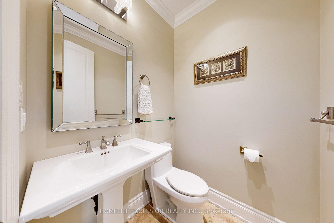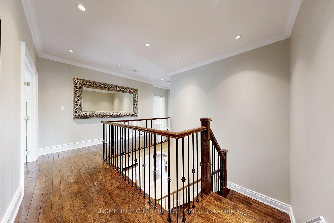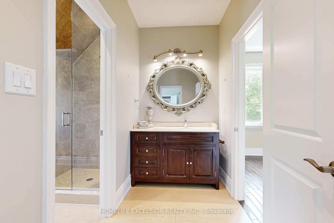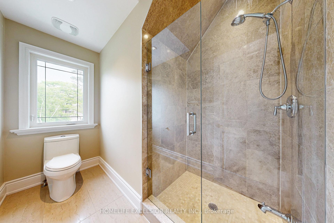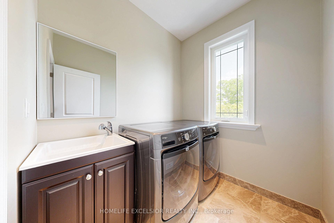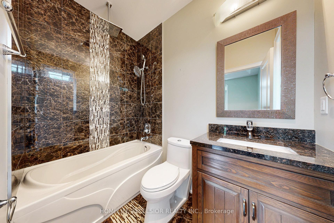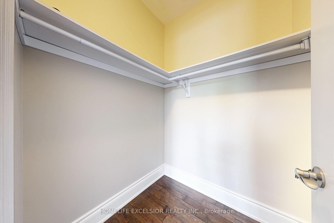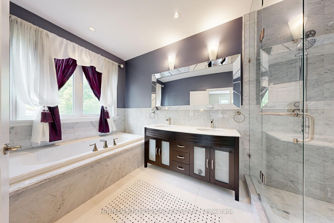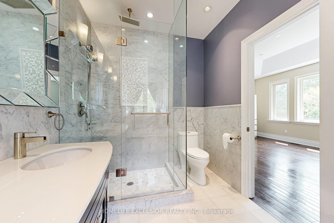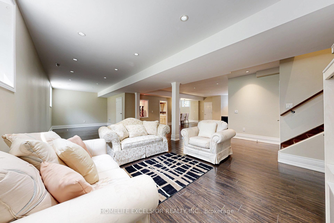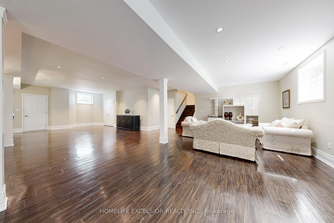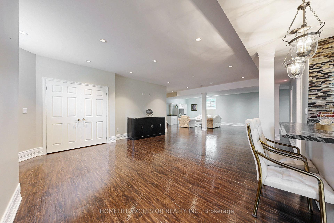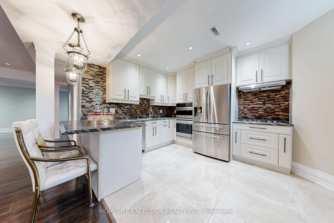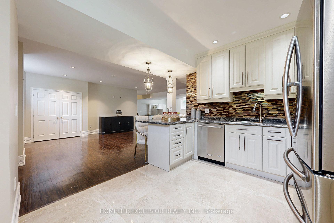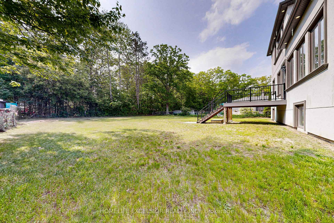$1,597,000
Available - For Sale
Listing ID: N12200661
238 Sand Road , East Gwillimbury, L9N 1K1, York
| Experience refined living in this custom-built home nestled on a premium lot in a prime family friendly neighbourhood. Boasting over 3,500 square feet of beautifully appointed total living space, with 2,818 sqft on the main and upper levels. Built with quality craftsmanship and an eye for detail, this home features an open-concept kitchen with custom cabinetry, stylish countertops, a center island, a coffee nook, and a walk-in pantry. The inviting family room showcases a gas fireplace, complemented by a separate dining area with dramatic vaulted ceilings. Retreat to the spacious primary bedroom with 5-piece ensuite and luxurious heated floors. The professionally finished basement with custom kitchen, 4-piece bathroom and separate side entrance provides incredible flexibility for multi-generational families or a separate living area. Conveniently located with easy access to the 404 extension - Don't miss your opportunity to own this truly special home. |
| Price | $1,597,000 |
| Taxes: | $7622.72 |
| Assessment Year: | 2024 |
| Occupancy: | Owner |
| Address: | 238 Sand Road , East Gwillimbury, L9N 1K1, York |
| Directions/Cross Streets: | Bathurst St / Queensville Side Rd W |
| Rooms: | 9 |
| Rooms +: | 3 |
| Bedrooms: | 4 |
| Bedrooms +: | 0 |
| Family Room: | T |
| Basement: | Finished, Separate Ent |
| Level/Floor | Room | Length(ft) | Width(ft) | Descriptions | |
| Room 1 | Main | Kitchen | 13.09 | 14.43 | Granite Counters, Stainless Steel Appl |
| Room 2 | Main | Dining Ro | 11.91 | 19.12 | Hardwood Floor, Crown Moulding, Pot Lights |
| Room 3 | Main | Living Ro | 16.96 | 13.19 | Hardwood Floor, Fireplace, Vaulted Ceiling(s) |
| Room 4 | Main | Office | 10.46 | 13.22 | Hardwood Floor, Crown Moulding, Pot Lights |
| Room 5 | Upper | Primary B | 15.94 | 13.78 | Hardwood Floor, Walk-In Closet(s), 5 Pc Ensuite |
| Room 6 | Upper | Bedroom 2 | 11.97 | 10.53 | Hardwood Floor, 4 Pc Ensuite, Vaulted Ceiling(s) |
| Room 7 | Upper | Bedroom 3 | 10.3 | 11.71 | Hardwood Floor, Semi Ensuite, Pot Lights |
| Room 8 | Upper | Bedroom 4 | 14.04 | 9.97 | Hardwood Floor, Semi Ensuite, Pot Lights |
| Room 9 | Upper | Laundry | 6.04 | 6.79 | Tile Floor, Window |
| Room 10 | Basement | Great Roo | 37 | 13.19 | Open Concept |
| Room 11 | Basement | Kitchen | 10.3 | 13.38 | Stainless Steel Appl, Tile Floor |
| Room 12 | Basement | Bathroom | 10.96 | 4.66 | 4 Pc Bath, Tile Floor |
| Washroom Type | No. of Pieces | Level |
| Washroom Type 1 | 2 | Main |
| Washroom Type 2 | 3 | Second |
| Washroom Type 3 | 4 | Second |
| Washroom Type 4 | 5 | Second |
| Washroom Type 5 | 4 | Lower |
| Total Area: | 0.00 |
| Property Type: | Detached |
| Style: | 2-Storey |
| Exterior: | Stone, Stucco (Plaster) |
| Garage Type: | Attached |
| (Parking/)Drive: | Private |
| Drive Parking Spaces: | 5 |
| Park #1 | |
| Parking Type: | Private |
| Park #2 | |
| Parking Type: | Private |
| Pool: | None |
| Approximatly Square Footage: | 2500-3000 |
| Property Features: | Marina, River/Stream |
| CAC Included: | N |
| Water Included: | N |
| Cabel TV Included: | N |
| Common Elements Included: | N |
| Heat Included: | N |
| Parking Included: | N |
| Condo Tax Included: | N |
| Building Insurance Included: | N |
| Fireplace/Stove: | Y |
| Heat Type: | Forced Air |
| Central Air Conditioning: | Central Air |
| Central Vac: | Y |
| Laundry Level: | Syste |
| Ensuite Laundry: | F |
| Sewers: | Septic |
$
%
Years
This calculator is for demonstration purposes only. Always consult a professional
financial advisor before making personal financial decisions.
| Although the information displayed is believed to be accurate, no warranties or representations are made of any kind. |
| HOMELIFE EXCELSIOR REALTY INC. |
|
|

Asal Hoseini
Real Estate Professional
Dir:
647-804-0727
Bus:
905-997-3632
| Virtual Tour | Book Showing | Email a Friend |
Jump To:
At a Glance:
| Type: | Freehold - Detached |
| Area: | York |
| Municipality: | East Gwillimbury |
| Neighbourhood: | Holland Landing |
| Style: | 2-Storey |
| Tax: | $7,622.72 |
| Beds: | 4 |
| Baths: | 5 |
| Fireplace: | Y |
| Pool: | None |
Locatin Map:
Payment Calculator:

