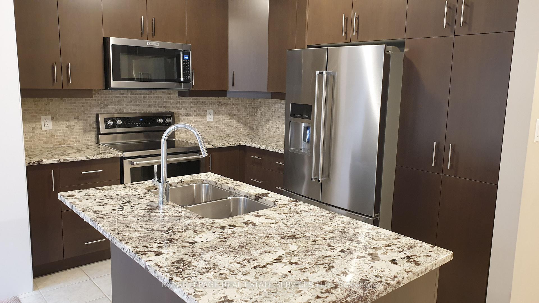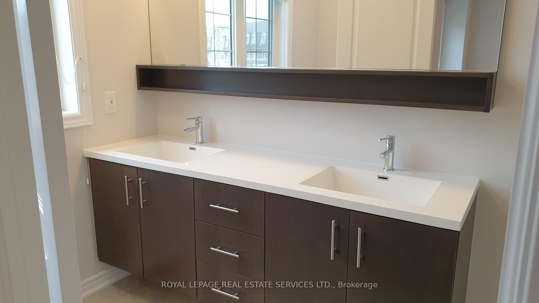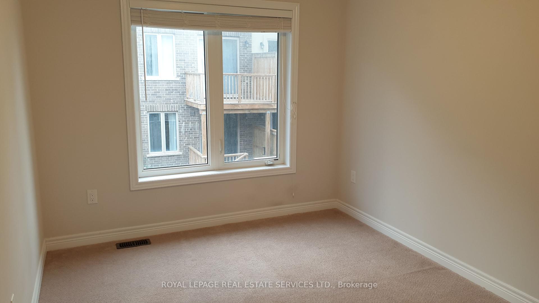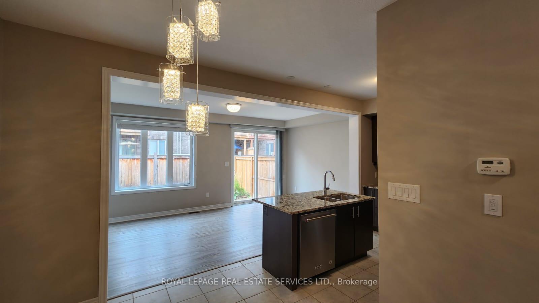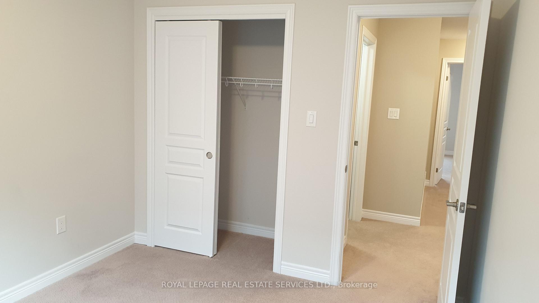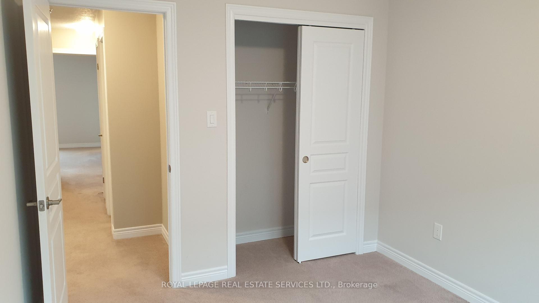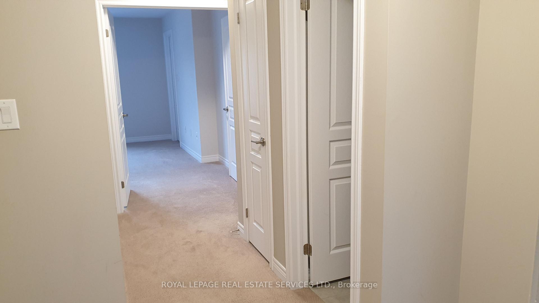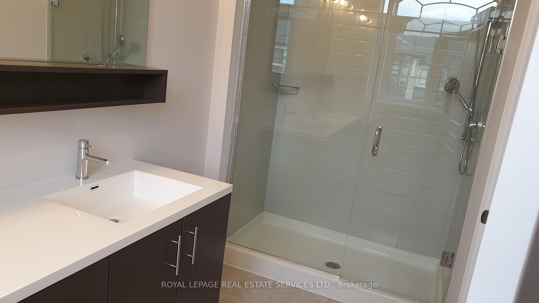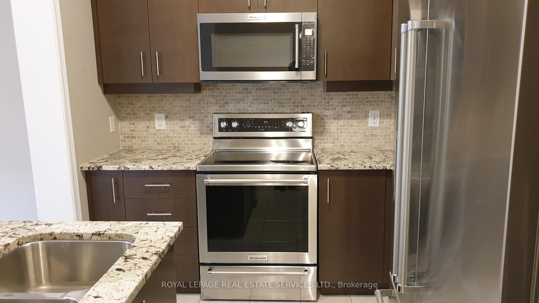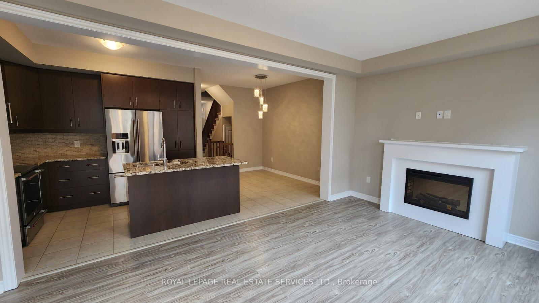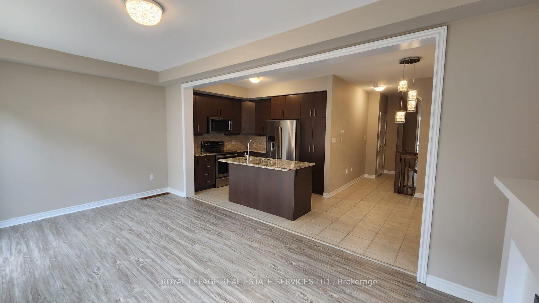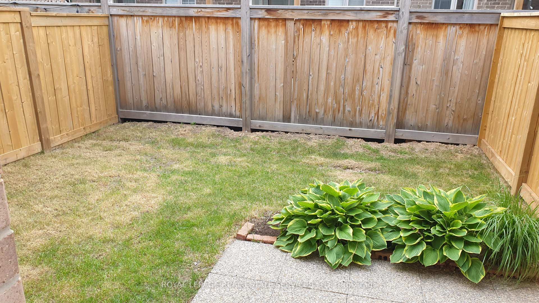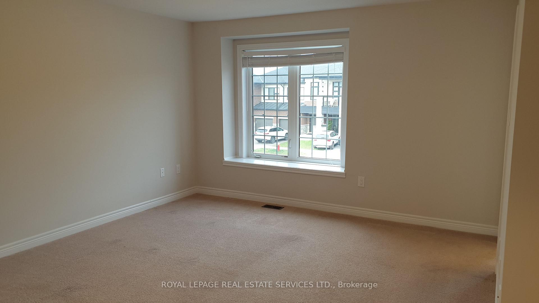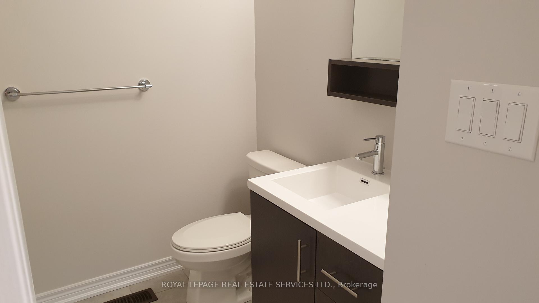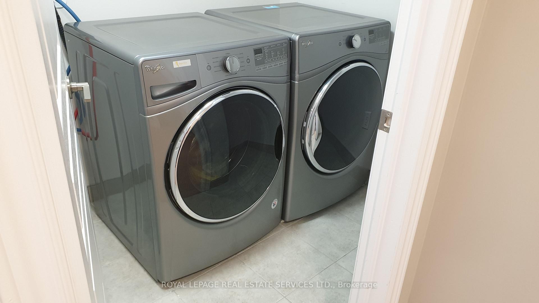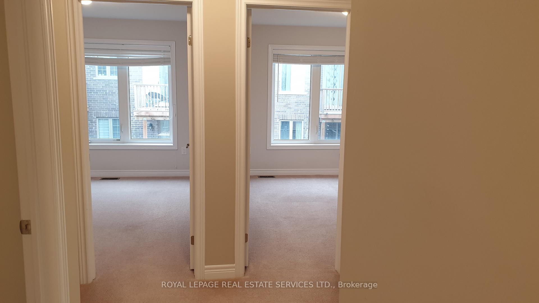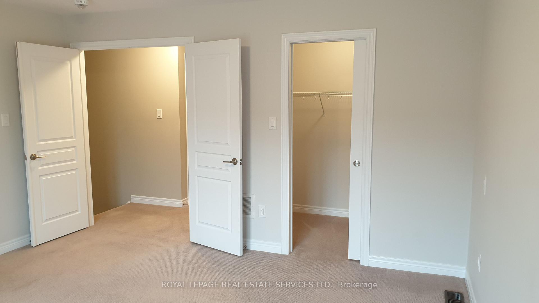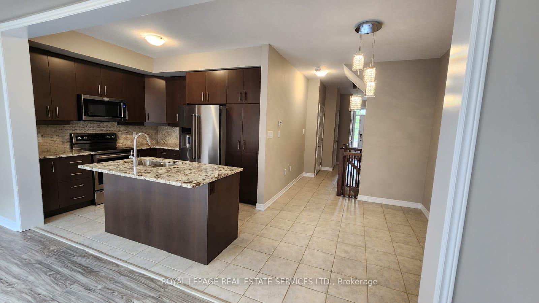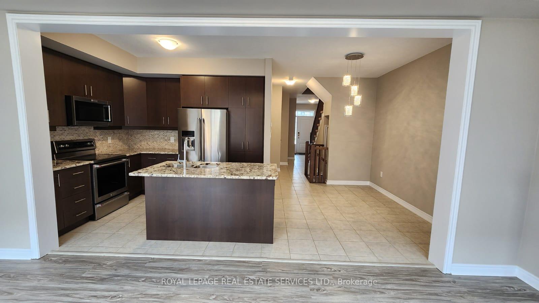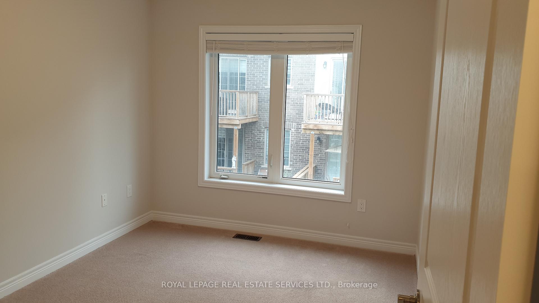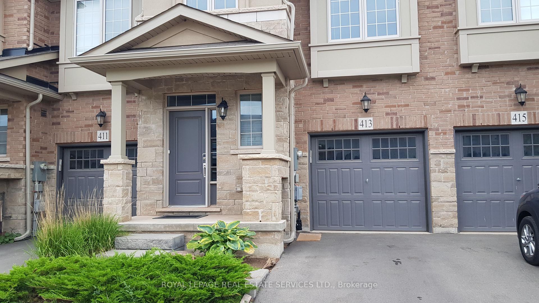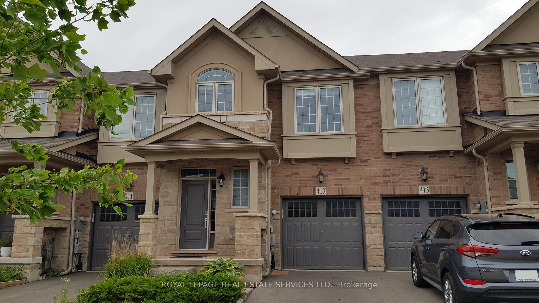$3,350
Available - For Rent
Listing ID: W12202463
413 Wheat Boom Driv , Oakville, L6H 0R3, Halton
| Step into stylish, turnkey living with this beautifully maintained three-bedroom townhouse by Branthaven Homes, thoughtfully upgraded for modern comfort. Nestled in a family-friendly neighborhood, this home offers a bright and functional open-concept layout with brand-new laminate flooring on the main level and soaring 9'ceilings that enhance the sense of space and light. The welcoming entry foyer features convenient direct access to the garage, while the heart of the home a spacious kitchen boasts a large center island, granite countertops, and sleek stainless steel appliances, making it perfect forboth casual dining and entertaining. The airy great room is filled with natural light and anchored by a cozy gas fireplace, with seamless access to the backyard for outdoor enjoyment. Upstairs, the serene primary suite features a walk-in closet and a private 4-piece ensuite. Two additional generously sized bedrooms, a full main bath, and a second-floor laundry room complete the upper level, offering comfort and practicality for daily living. With thoughtful upgrades, elegant finishes, and a well-designed layout, this Branthaven-built townhome offers exceptional value and lifestyle in a sought-after community. |
| Price | $3,350 |
| Taxes: | $0.00 |
| Occupancy: | Tenant |
| Address: | 413 Wheat Boom Driv , Oakville, L6H 0R3, Halton |
| Directions/Cross Streets: | Dundas /Trafalgar |
| Rooms: | 6 |
| Bedrooms: | 3 |
| Bedrooms +: | 0 |
| Family Room: | F |
| Basement: | Full, Unfinished |
| Furnished: | Unfu |
| Level/Floor | Room | Length(ft) | Width(ft) | Descriptions | |
| Room 1 | Main | Great Roo | 19.19 | 10.99 | Laminate, Gas Fireplace, W/O To Yard |
| Room 2 | Main | Kitchen | 11.22 | 9.02 | Stainless Steel Appl, Centre Island, Granite Counters |
| Room 3 | Main | Breakfast | 10.66 | 8.86 | Ceramic Floor |
| Room 4 | Second | Primary B | 14.1 | 14.1 | Broadloom, Walk-In Closet(s), 4 Pc Ensuite |
| Room 5 | Second | Bedroom 2 | 11.97 | 9.35 | Broadloom, Closet, Window |
| Room 6 | Second | Bedroom 3 | 11.97 | 9.35 | Broadloom, Closet, Window |
| Washroom Type | No. of Pieces | Level |
| Washroom Type 1 | 2 | Main |
| Washroom Type 2 | 4 | Second |
| Washroom Type 3 | 0 | |
| Washroom Type 4 | 0 | |
| Washroom Type 5 | 0 |
| Total Area: | 0.00 |
| Property Type: | Att/Row/Townhouse |
| Style: | 2-Storey |
| Exterior: | Brick |
| Garage Type: | Built-In |
| Drive Parking Spaces: | 1 |
| Pool: | None |
| Laundry Access: | In-Suite Laun |
| Approximatly Square Footage: | 1500-2000 |
| CAC Included: | N |
| Water Included: | N |
| Cabel TV Included: | N |
| Common Elements Included: | N |
| Heat Included: | N |
| Parking Included: | N |
| Condo Tax Included: | N |
| Building Insurance Included: | N |
| Fireplace/Stove: | Y |
| Heat Type: | Forced Air |
| Central Air Conditioning: | Central Air |
| Central Vac: | N |
| Laundry Level: | Syste |
| Ensuite Laundry: | F |
| Sewers: | Sewer |
| Although the information displayed is believed to be accurate, no warranties or representations are made of any kind. |
| ROYAL LEPAGE REAL ESTATE SERVICES LTD. |
|
|

Asal Hoseini
Real Estate Professional
Dir:
647-804-0727
Bus:
905-997-3632
| Book Showing | Email a Friend |
Jump To:
At a Glance:
| Type: | Freehold - Att/Row/Townhouse |
| Area: | Halton |
| Municipality: | Oakville |
| Neighbourhood: | 1040 - OA Rural Oakville |
| Style: | 2-Storey |
| Beds: | 3 |
| Baths: | 3 |
| Fireplace: | Y |
| Pool: | None |
Locatin Map:

