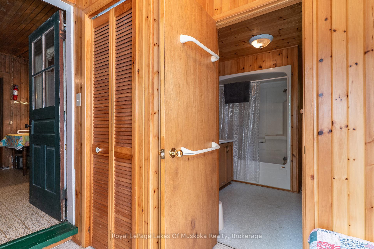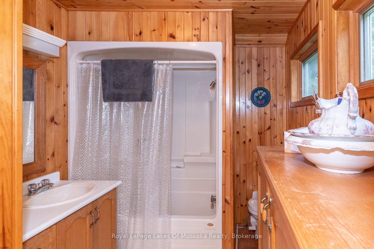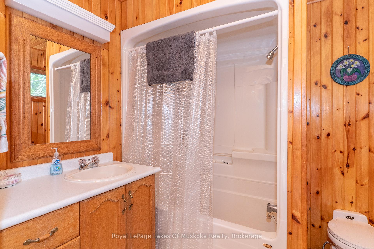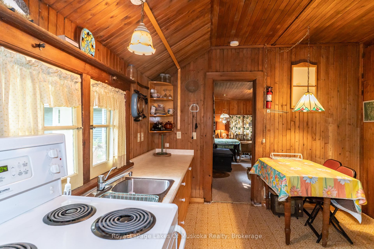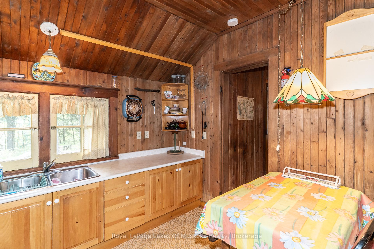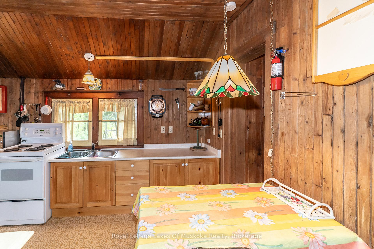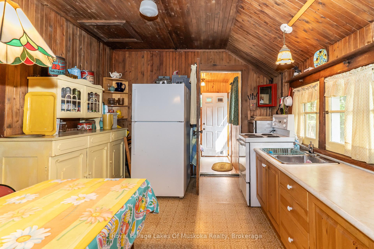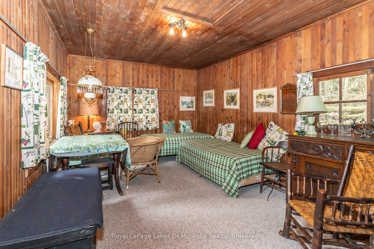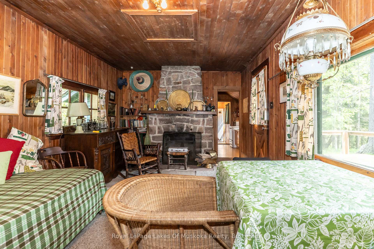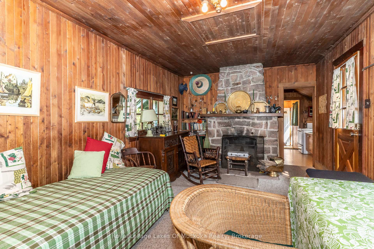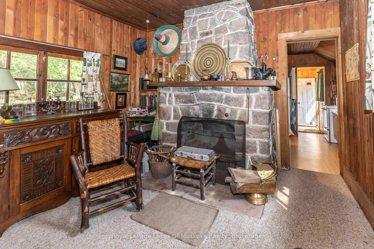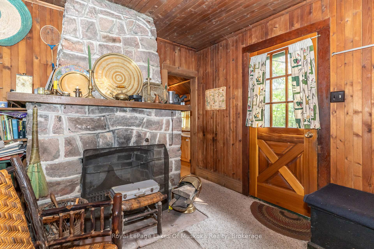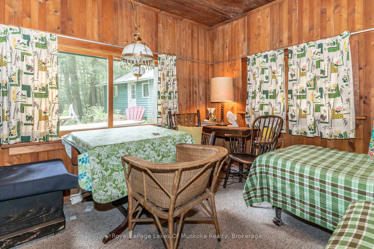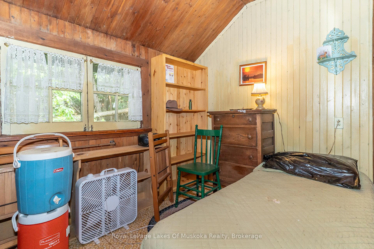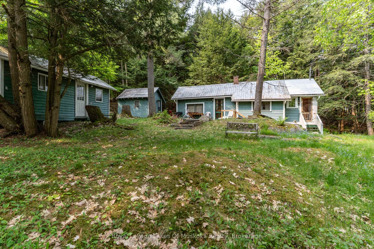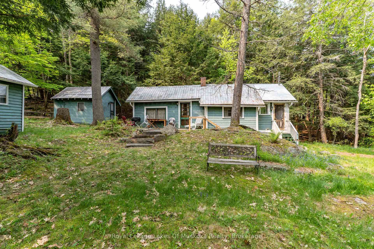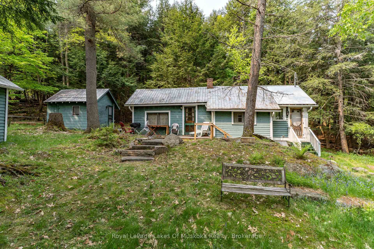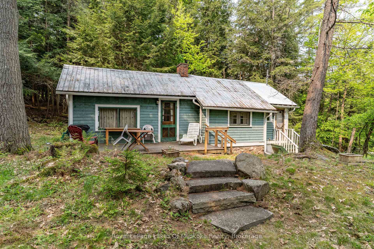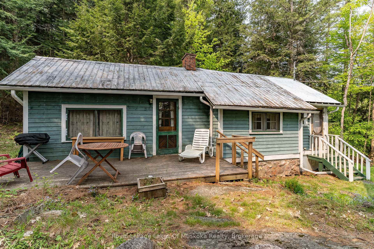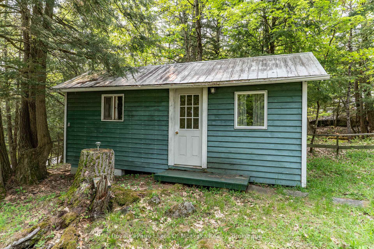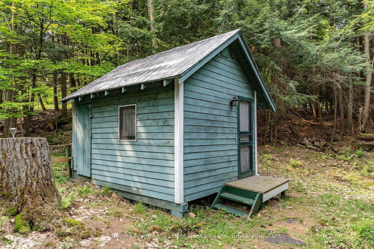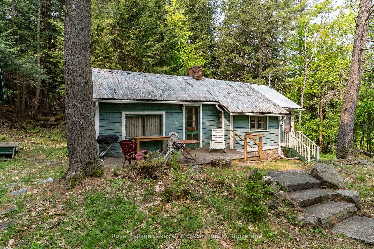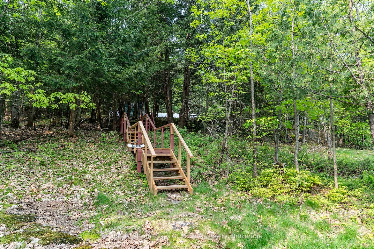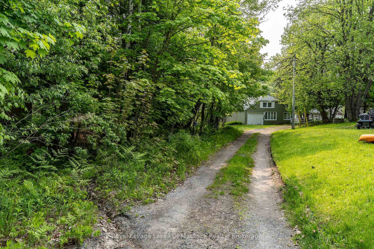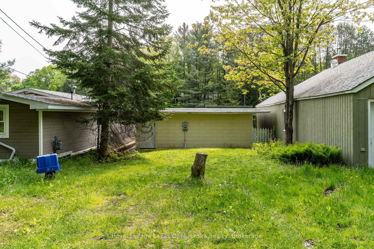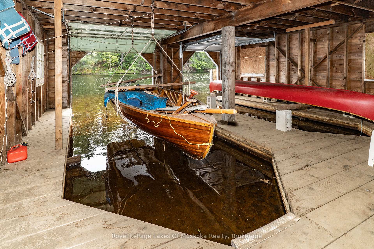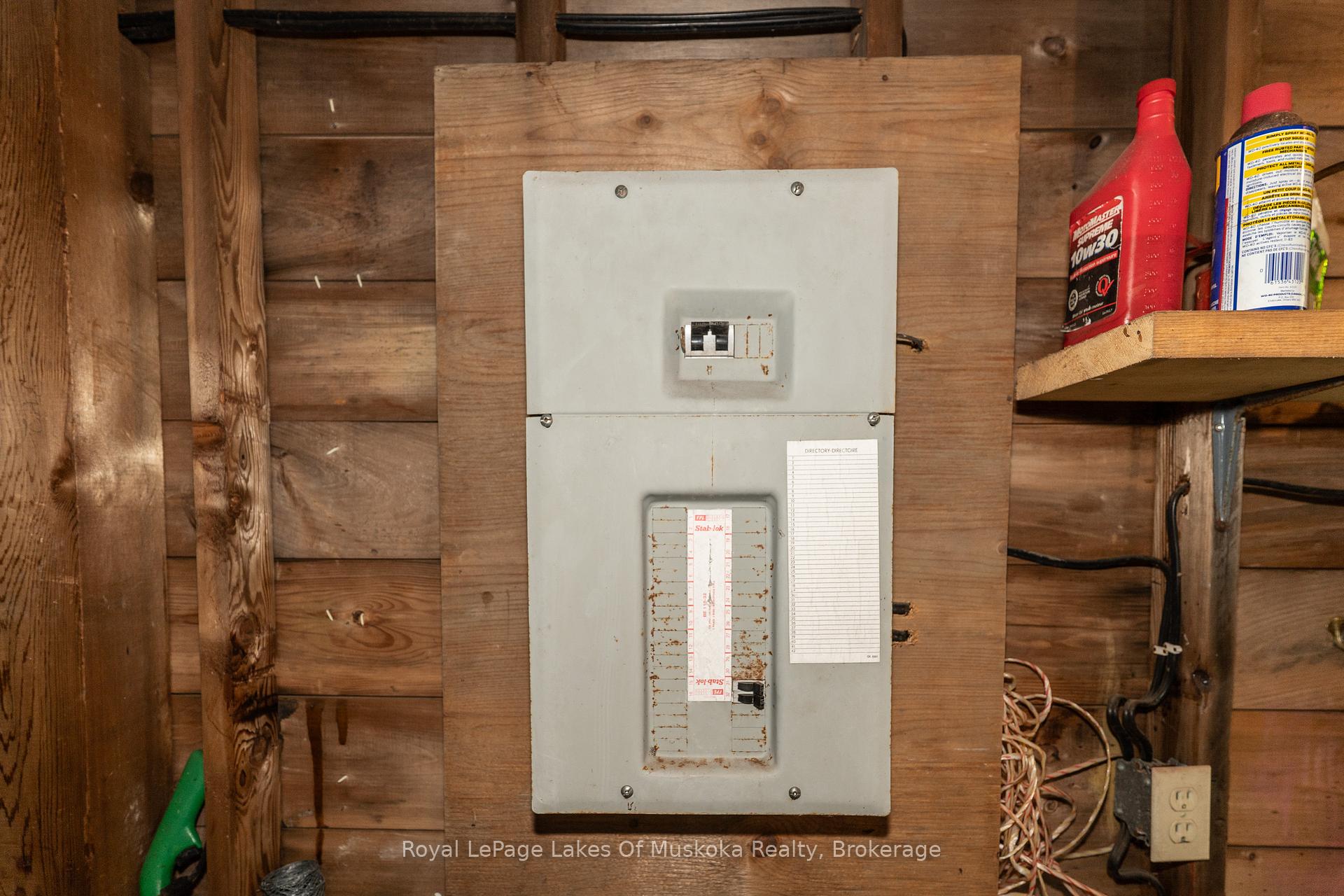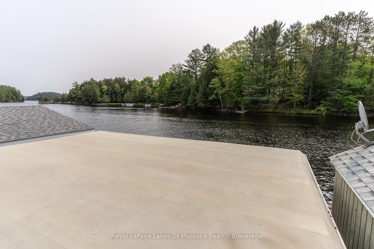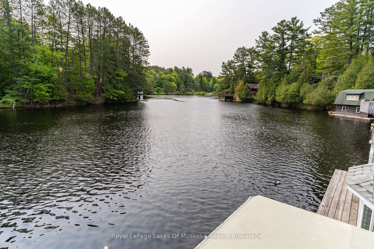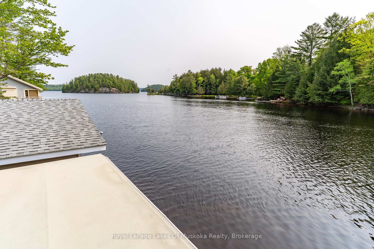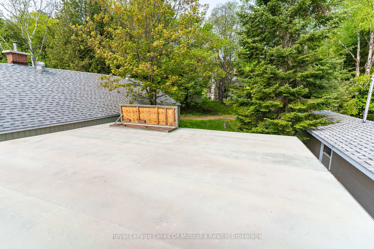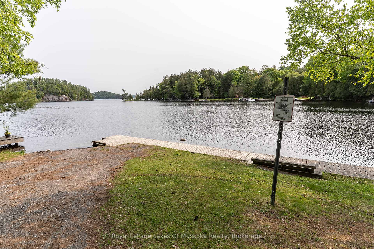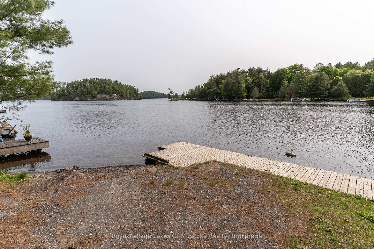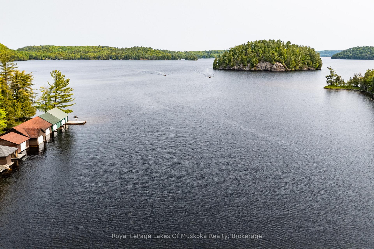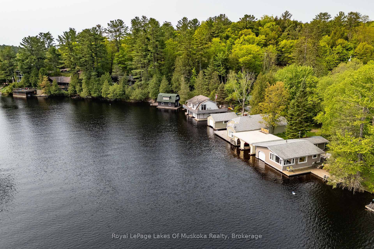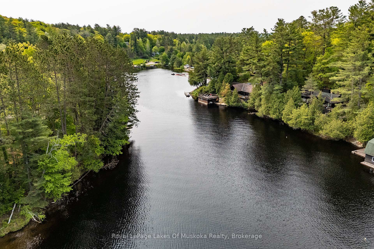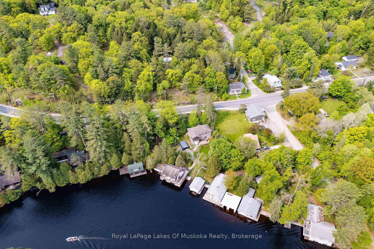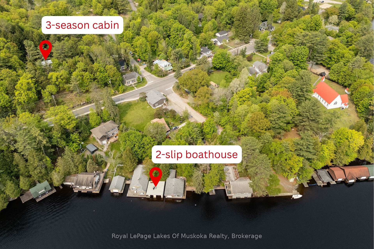$499,000
Available - For Sale
Listing ID: X12198605
675 Muskoka 10 Road , Huntsville, P0B 1L0, Muskoka
| Tucked away in charming Port Sydney, this rare offering includes two separately deeded lots sold together giving you the best of both worlds: cozy cabin living and coveted waterfront access on beautiful Mary Lake. The main lot features a charming 610 sq ft 1-bed, 1-bath cabin, perfect for unplugging and unwinding. With several outbuildings currently used as additional sleeping quarters, there's room for friends and family to join in the fun. Whether you're sitting on the porch with a coffee or roasting marshmallows by the fire, this property captures the simple joys of cottage life. Just a short stroll down the road is your private waterfront lot, complete with a 2-slip boathouse, a rare find on Mary Lake. With direct access to over 40 km of boating through the Huntsville chain of lakes, this is a dream setup for anyone looking to spend summers on the water. 675 Muskoka Rd. 10, lot size is 132ft by 321ft. Boathouse located at 41 Morgan St and lot size is 30ft by 30ft. All lot sizes to be verified by Buyer, properties being sold in "As Is, Where Is" condition with no warranty or representation, as this is an estate sale. Whether you're looking for a peaceful retreat, a family cottage compound, or a smart investment in one of Muskoka's most loved lakefront communities, this unique package delivers. Two lots. One lifestyle. Endless possibilities. |
| Price | $499,000 |
| Taxes: | $2114.64 |
| Occupancy: | Vacant |
| Address: | 675 Muskoka 10 Road , Huntsville, P0B 1L0, Muskoka |
| Acreage: | .50-1.99 |
| Directions/Cross Streets: | Muskoka Rd 10 and Morgan St. |
| Rooms: | 5 |
| Bedrooms: | 1 |
| Bedrooms +: | 0 |
| Family Room: | F |
| Basement: | None |
| Level/Floor | Room | Length(ft) | Width(ft) | Descriptions | |
| Room 1 | Main | Living Ro | 19.58 | 10.99 | Fireplace |
| Room 2 | Main | Kitchen | 11.97 | 10.79 | |
| Room 3 | Main | Bedroom | 9.58 | 6.99 | |
| Room 4 | Main | Bathroom | 7.97 | 3.94 | 4 Pc Bath |
| Room 5 | Main | Foyer | 7.97 | 5.58 |
| Washroom Type | No. of Pieces | Level |
| Washroom Type 1 | 4 | |
| Washroom Type 2 | 0 | |
| Washroom Type 3 | 0 | |
| Washroom Type 4 | 0 | |
| Washroom Type 5 | 0 |
| Total Area: | 0.00 |
| Property Type: | Detached |
| Style: | Other |
| Exterior: | Wood |
| Garage Type: | None |
| Drive Parking Spaces: | 3 |
| Pool: | None |
| Approximatly Square Footage: | < 700 |
| CAC Included: | N |
| Water Included: | N |
| Cabel TV Included: | N |
| Common Elements Included: | N |
| Heat Included: | N |
| Parking Included: | N |
| Condo Tax Included: | N |
| Building Insurance Included: | N |
| Fireplace/Stove: | Y |
| Heat Type: | Baseboard |
| Central Air Conditioning: | None |
| Central Vac: | N |
| Laundry Level: | Syste |
| Ensuite Laundry: | F |
| Sewers: | Other |
| Water: | Lake/Rive |
| Water Supply Types: | Lake/River |
$
%
Years
This calculator is for demonstration purposes only. Always consult a professional
financial advisor before making personal financial decisions.
| Although the information displayed is believed to be accurate, no warranties or representations are made of any kind. |
| Royal LePage Lakes Of Muskoka Realty |
|
|

Asal Hoseini
Real Estate Professional
Dir:
647-804-0727
Bus:
905-997-3632
| Book Showing | Email a Friend |
Jump To:
At a Glance:
| Type: | Freehold - Detached |
| Area: | Muskoka |
| Municipality: | Huntsville |
| Neighbourhood: | Stephenson |
| Style: | Other |
| Tax: | $2,114.64 |
| Beds: | 1 |
| Baths: | 1 |
| Fireplace: | Y |
| Pool: | None |
Locatin Map:
Payment Calculator:


