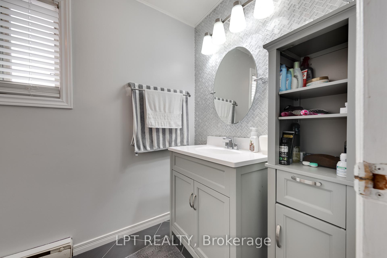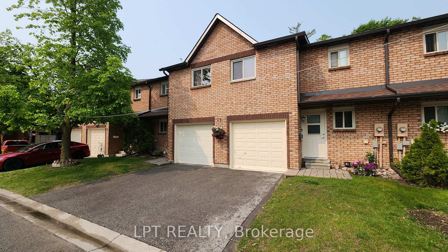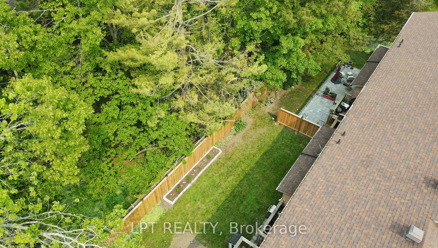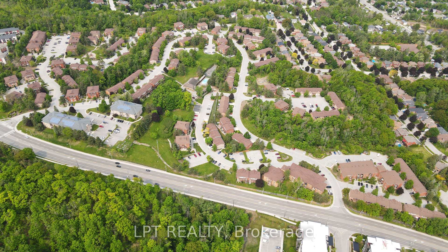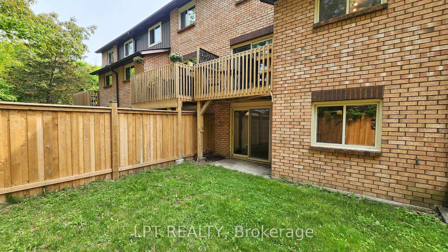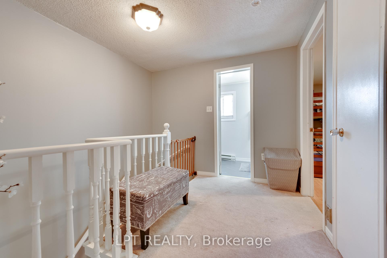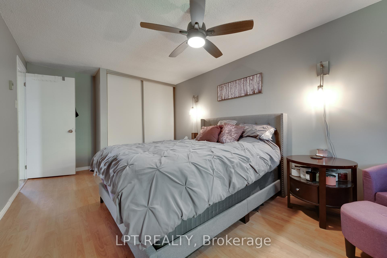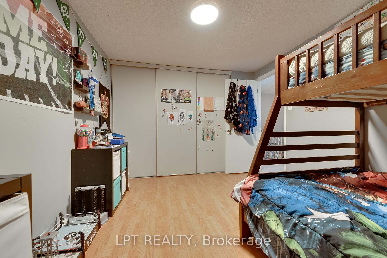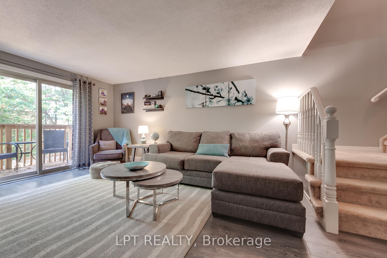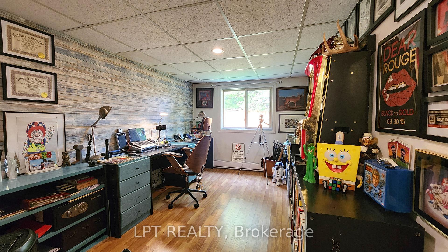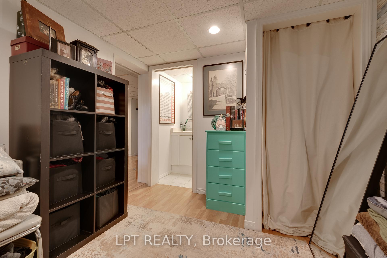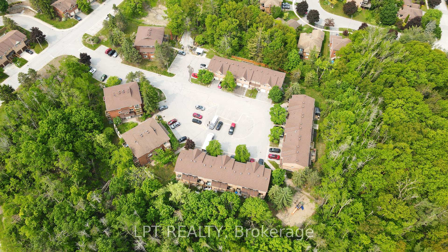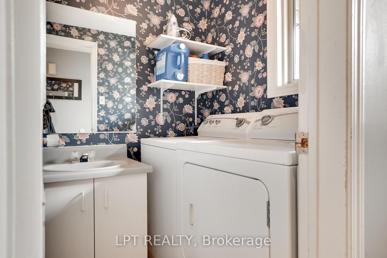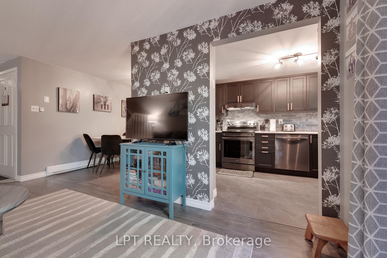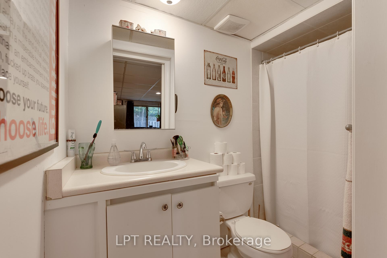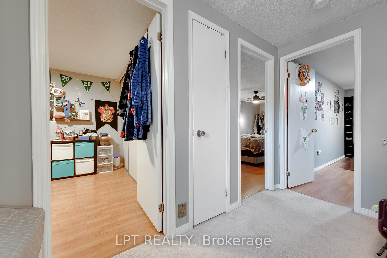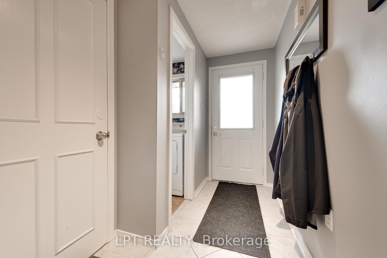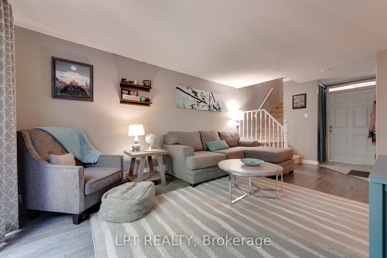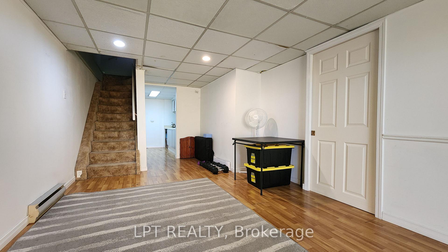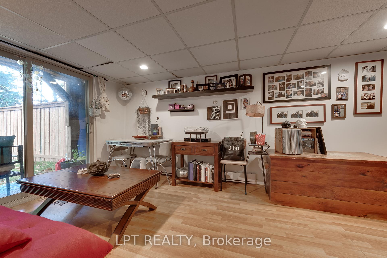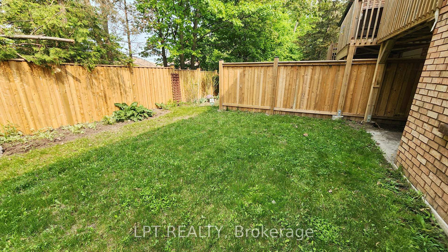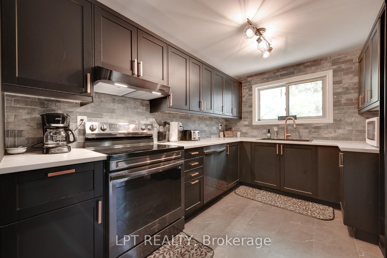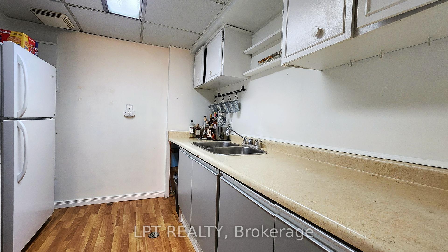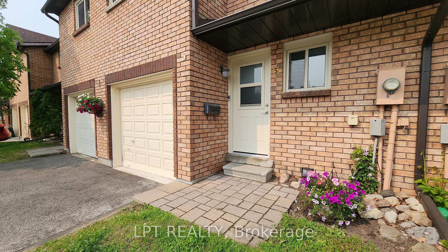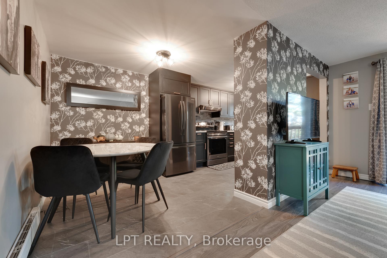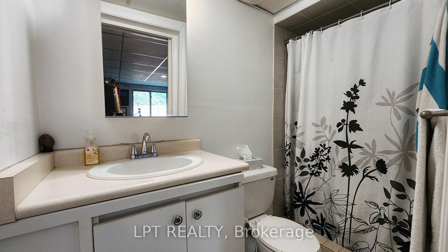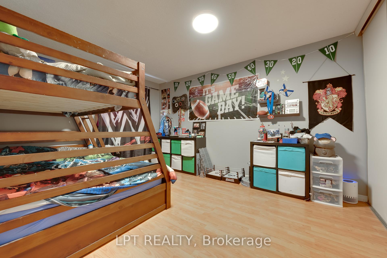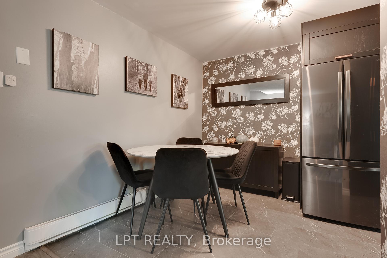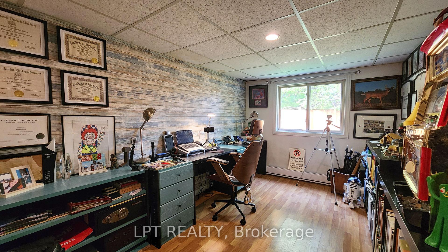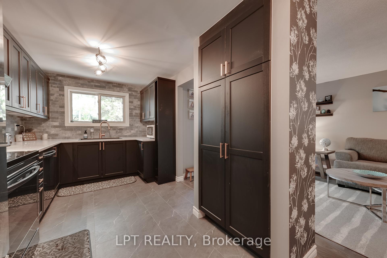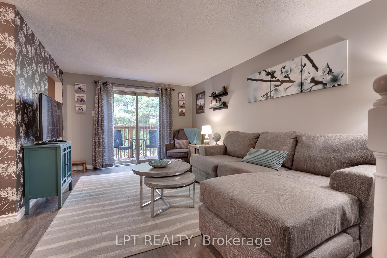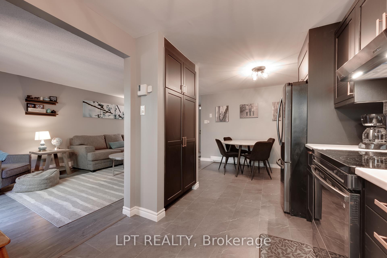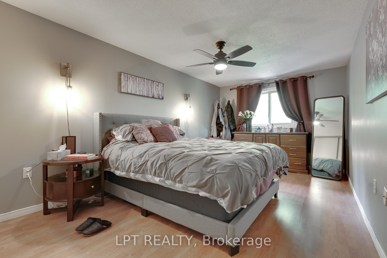$489,888
Available - For Sale
Listing ID: S12197460
5 Evergreen Cour , Barrie, L4N 6W7, Simcoe
| Looking for a Home That Balances Comfort and Convenience? Welcome To This Stylish 3+1 Bedroom Townhouse ---- A Well-Established, Tree-Lined Community That Offers A Quiet, Comfortable Setting While Keeping You Close To Everything You Need In Barrie. Step Inside And You'll Love The Bright, Open-Concept Layout ---- Perfect For Both Laid-Back Evenings And Entertaining Friends. The Impressive Updated Kitchen Is A Total Standout With Its Sleek Cabinets, Modern Fixtures, And Easy-Care Laminate Floors. Whether You're Whipping Up Dinner Or Chatting With Guests, Its Designed To Make Life Easier And A Little More Beautiful. Need Space For Family Or Guests? The Finished Walk-Out Basement Offers Just That ---- With A Rec Room, A Fourth Bedroom, And A Full Bath. Plus, There's A Separate Entrance, Making It Super Flexible For Extended Family, Teens, Or Even A Home Office Setup. Enjoy Your Morning Coffee On The New Deck, Surrounded By Mature Trees That Make The Whole Property Feel Calm And Private. You'll Also Appreciate Thoughtful Touches Like Main Floor Laundry And Large Windows That Let The Natural Light Pour In. And When It's Time To Head Out, You're Just Minutes From Shopping, Transit, The Highway, And Scenic Trails Like Ardagh Bluffs. Spend Weekends Exploring Nature Or Relaxing By The Beaches Of Kempenfelt Bay ---- It's All Right Here. This Home Is A Comfortable, Stylish Space That Is Perfect To Make Your Own. Come Take A Look And See How Well It Could Fit Your Lifestyle. |
| Price | $489,888 |
| Taxes: | $2625.80 |
| Assessment Year: | 2025 |
| Occupancy: | Owner |
| Address: | 5 Evergreen Cour , Barrie, L4N 6W7, Simcoe |
| Postal Code: | L4N 6W7 |
| Province/State: | Simcoe |
| Directions/Cross Streets: | LOGGERS RUN TO EVERGREEN CT |
| Level/Floor | Room | Length(ft) | Width(ft) | Descriptions | |
| Room 1 | Main | Kitchen | 14.01 | 8.59 | |
| Room 2 | Main | Dining Ro | 5.58 | 8.82 | |
| Room 3 | Main | Living Ro | 15.25 | 10.66 | |
| Room 4 | Main | Laundry | |||
| Room 5 | Second | Primary B | 9.91 | 16.5 | |
| Room 6 | Second | Bedroom | 10.23 | 13.25 | |
| Room 7 | Second | Bedroom | 9.41 | 12.76 | |
| Room 8 | Basement | Bedroom | 14.66 | 8.43 | |
| Room 9 | Basement | Recreatio | 17.15 | 10.23 | |
| Room 10 | Basement | Other |
| Washroom Type | No. of Pieces | Level |
| Washroom Type 1 | 4 | Second |
| Washroom Type 2 | 3 | Basement |
| Washroom Type 3 | 0 | |
| Washroom Type 4 | 0 | |
| Washroom Type 5 | 0 |
| Total Area: | 0.00 |
| Approximatly Age: | 31-50 |
| Sprinklers: | Carb |
| Washrooms: | 2 |
| Heat Type: | Baseboard |
| Central Air Conditioning: | None |
| Elevator Lift: | False |
$
%
Years
This calculator is for demonstration purposes only. Always consult a professional
financial advisor before making personal financial decisions.
| Although the information displayed is believed to be accurate, no warranties or representations are made of any kind. |
| LPT REALTY |
|
|

Asal Hoseini
Real Estate Professional
Dir:
647-804-0727
Bus:
905-997-3632
| Book Showing | Email a Friend |
Jump To:
At a Glance:
| Type: | Com - Condo Townhouse |
| Area: | Simcoe |
| Municipality: | Barrie |
| Neighbourhood: | Ardagh |
| Style: | 2-Storey |
| Approximate Age: | 31-50 |
| Tax: | $2,625.8 |
| Maintenance Fee: | $612 |
| Beds: | 3+1 |
| Baths: | 2 |
| Fireplace: | N |
Locatin Map:
Payment Calculator:

