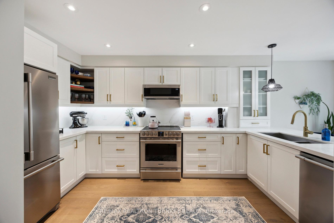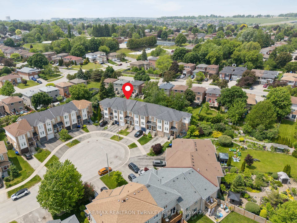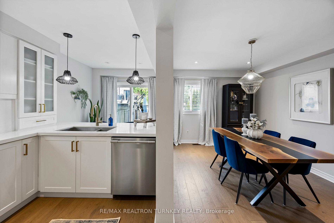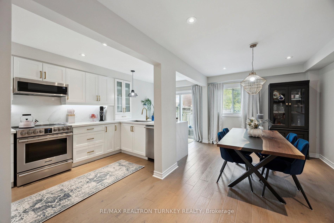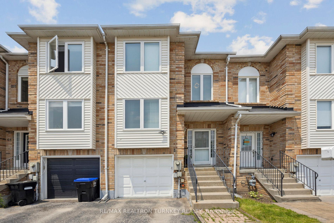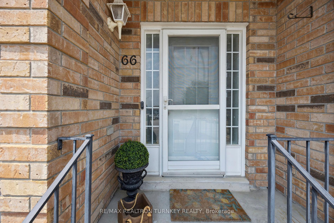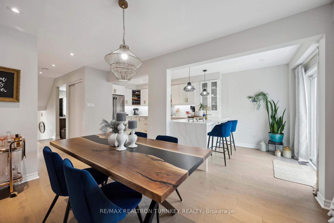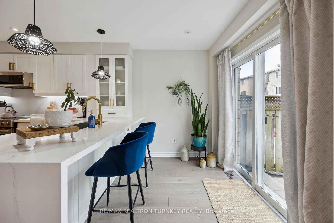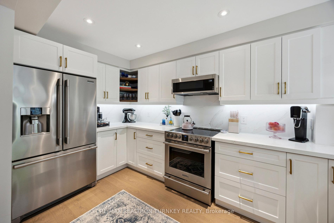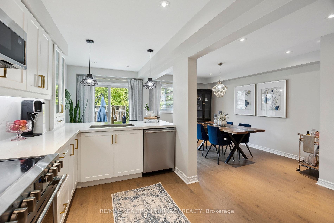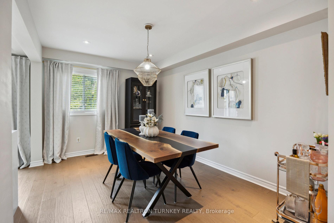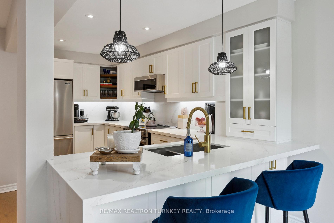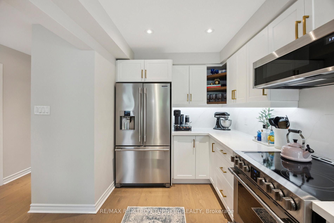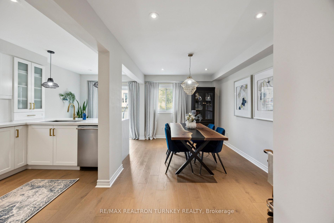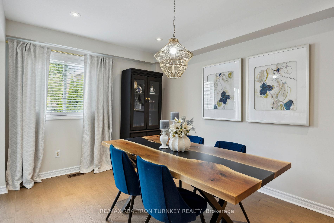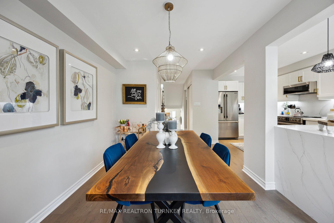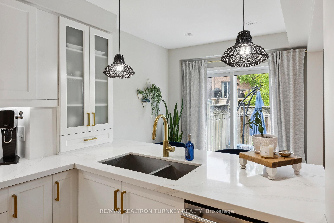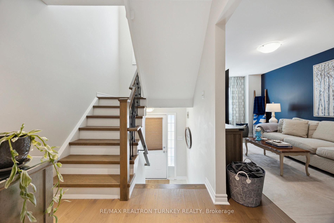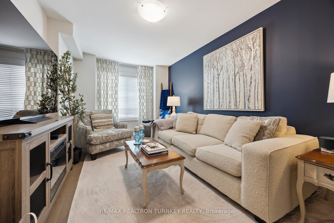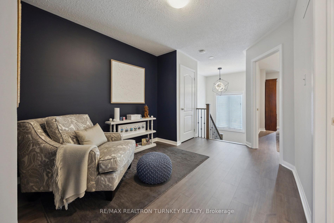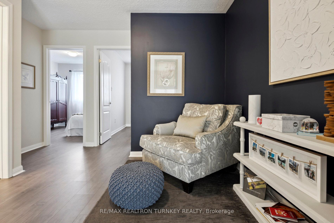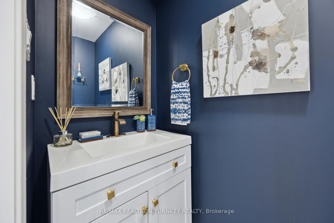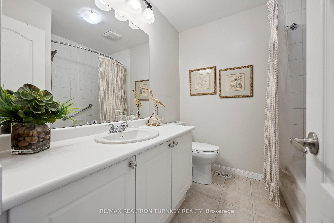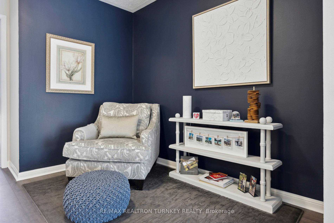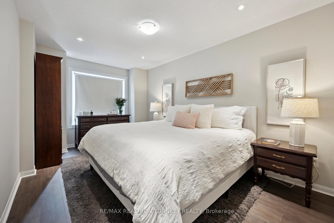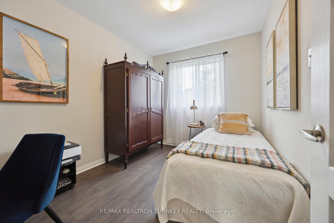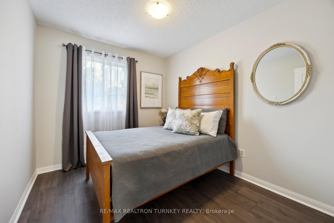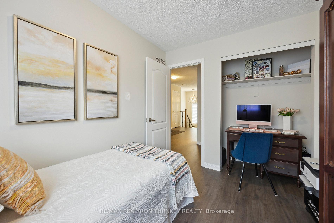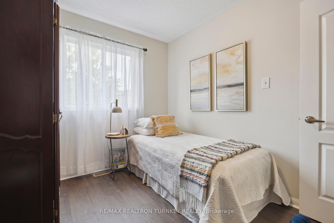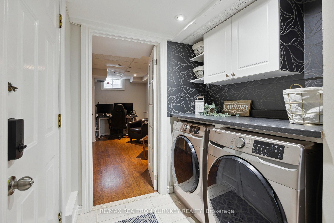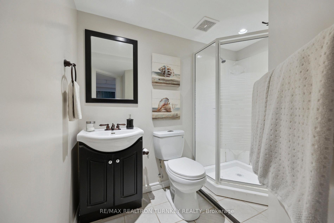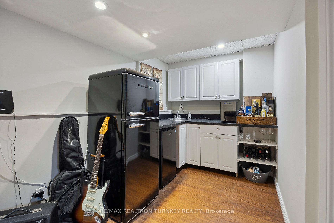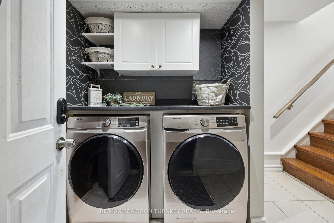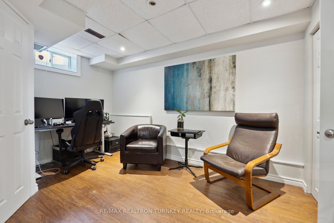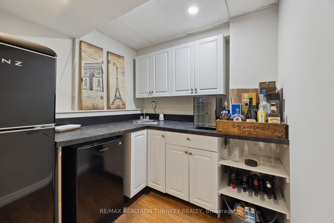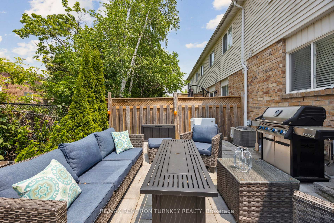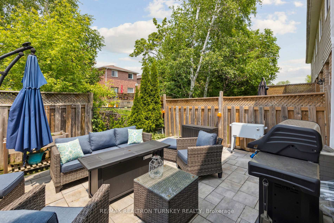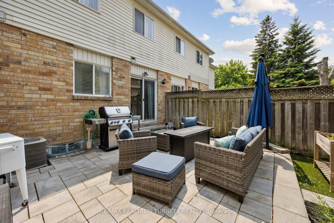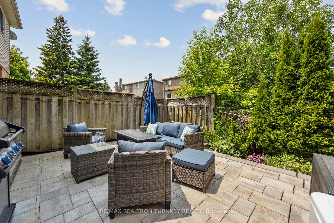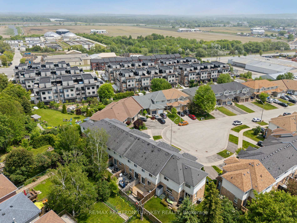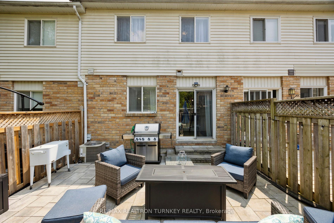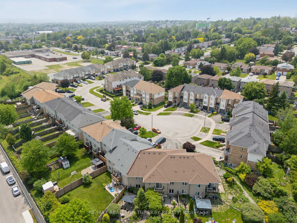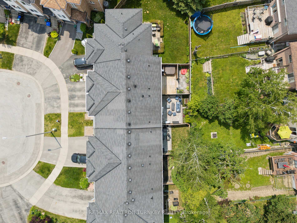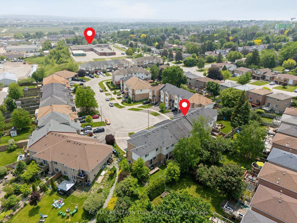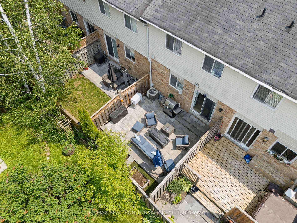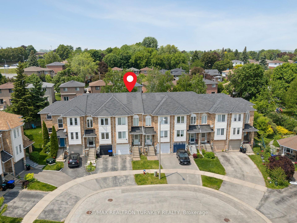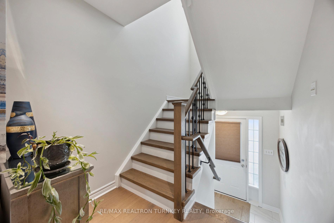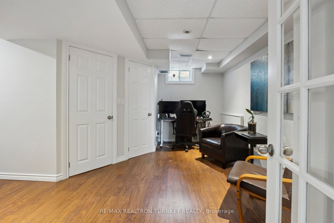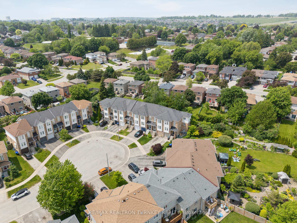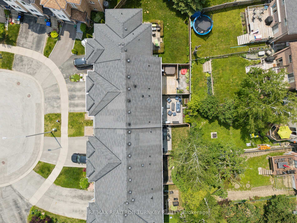$799,000
Available - For Sale
Listing ID: N12198939
66 Natale Cour , Bradford West Gwillimbury, L3Z 3B1, Simcoe
| Stunning Freehold Executive Townhome, stylishly Renovated since 2021 and loaded with convenient smart home features on a quiet Court Location in a high demand Bradford neighbourhood. This Modern, Open Concept floorplan features over 80k in Luxury Upgrades, including Handscraped Hardwood Flooring and Pot Lights throughout main floor; a Spectacular Oversized Chefs Kitchen with sleek Quartz Countertops & Backsplash, SS Appliances, Breakfast Bar, Double Undermount sink in kitchen, Upgraded cabinets, overlooking the Bright & Spacious Modern Dining Room. On the 2nd floor, youll find 3 Generously Sized Bedrooms including a Spacious primary with Double Organized closets and a Home Office Nook on the Loft style Landing. Self Contained In-Law Bachelor Suite accessible via Separate Entrance with direct garage access to Finished Basement w Den, 3-Piece Bath, Kitchenette & conveniently located Shared Laundry Room. 2 parking spaces including 1 Car Garage with direct Garage access and upgraded Epoxy Floor. Walk-Out from Kitchen to Gorgeous Landscaped, Fenced Backyard with rare upgraded Stone Patio, Nat Gas line & ever-green turf for low maintenance, ideal to relax & entertain! Upgrades include 6 Appliances '21, Gas Furnace/Central AC '20, Nest Smart Home Features, doorbell, thermostat, smoke detectors & MyQ auto Garage Door Opener; Front door, Nat Gas Hook up for BBQ, Roof Shingles '12, Ducts Cleaned '23. Steps to Elementary School, Groceries, Lions Park & Sports Courts. Located close to Hwy 400, Bradford GO Stn, with quick access to local amenities and public transport, offering the ultimate in convenience. Perfect for growing families or professionals, this property is where style & functionality meet!!! |
| Price | $799,000 |
| Taxes: | $3392.00 |
| Occupancy: | Owner |
| Address: | 66 Natale Cour , Bradford West Gwillimbury, L3Z 3B1, Simcoe |
| Directions/Cross Streets: | Holland St E & Colbourne St |
| Rooms: | 8 |
| Rooms +: | 3 |
| Bedrooms: | 3 |
| Bedrooms +: | 0 |
| Family Room: | F |
| Basement: | Finished, Separate Ent |
| Level/Floor | Room | Length(ft) | Width(ft) | Descriptions | |
| Room 1 | Main | Kitchen | 17.48 | 6.43 | Quartz Counter, Stainless Steel Appl, Breakfast Bar |
| Room 2 | Main | Breakfast | Hardwood Floor, Pot Lights, W/O To Patio | ||
| Room 3 | Main | Living Ro | 14.17 | 8.5 | Hardwood Floor, Large Window, Separate Room |
| Room 4 | Main | Dining Ro | 11.32 | 7.9 | Hardwood Floor, Pot Lights, Window |
| Room 5 | Second | Primary B | 13.68 | 8.5 | Laminate, Double Closet, Pot Lights |
| Room 6 | Second | Bedroom 2 | 8.43 | 7.15 | Laminate, Double Closet, Window |
| Room 7 | Second | Bedroom 3 | 8.43 | 7.15 | Laminate, Double Closet, Window |
| Room 8 | Second | Office | 12.76 | 10.17 | Laminate, Linen Closet |
| Room 9 | Basement | Recreatio | 12.92 | 5.35 | 3 Pc Bath, Pot Lights, Window |
| Room 10 | Basement | Kitchen | 7.35 | 5.84 | Laminate, Pot Lights, Stainless Steel Sink |
| Room 11 | Basement | Laundry | 7.25 | 5.9 | Ceramic Floor, Access To Garage |
| Washroom Type | No. of Pieces | Level |
| Washroom Type 1 | 2 | Main |
| Washroom Type 2 | 4 | Second |
| Washroom Type 3 | 3 | Basement |
| Washroom Type 4 | 0 | |
| Washroom Type 5 | 0 |
| Total Area: | 0.00 |
| Property Type: | Att/Row/Townhouse |
| Style: | 2-Storey |
| Exterior: | Brick, Vinyl Siding |
| Garage Type: | Attached |
| (Parking/)Drive: | Private |
| Drive Parking Spaces: | 1 |
| Park #1 | |
| Parking Type: | Private |
| Park #2 | |
| Parking Type: | Private |
| Pool: | None |
| Approximatly Square Footage: | 1100-1500 |
| Property Features: | Fenced Yard, Golf |
| CAC Included: | N |
| Water Included: | N |
| Cabel TV Included: | N |
| Common Elements Included: | N |
| Heat Included: | N |
| Parking Included: | N |
| Condo Tax Included: | N |
| Building Insurance Included: | N |
| Fireplace/Stove: | N |
| Heat Type: | Forced Air |
| Central Air Conditioning: | Central Air |
| Central Vac: | N |
| Laundry Level: | Syste |
| Ensuite Laundry: | F |
| Sewers: | Sewer |
$
%
Years
This calculator is for demonstration purposes only. Always consult a professional
financial advisor before making personal financial decisions.
| Although the information displayed is believed to be accurate, no warranties or representations are made of any kind. |
| RE/MAX REALTRON TURNKEY REALTY |
|
|

Asal Hoseini
Real Estate Professional
Dir:
647-804-0727
Bus:
905-997-3632
| Virtual Tour | Book Showing | Email a Friend |
Jump To:
At a Glance:
| Type: | Freehold - Att/Row/Townhouse |
| Area: | Simcoe |
| Municipality: | Bradford West Gwillimbury |
| Neighbourhood: | Bradford |
| Style: | 2-Storey |
| Tax: | $3,392 |
| Beds: | 3 |
| Baths: | 3 |
| Fireplace: | N |
| Pool: | None |
Locatin Map:
Payment Calculator:

