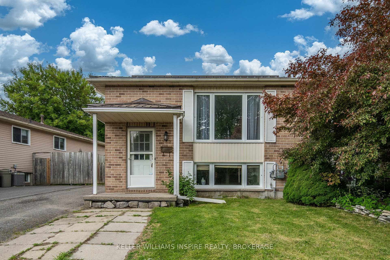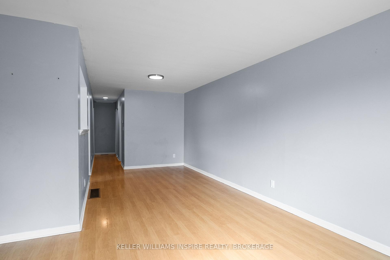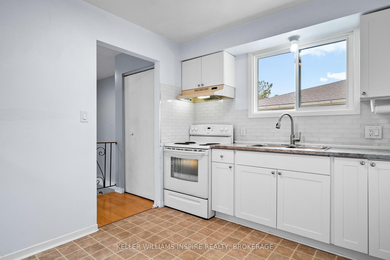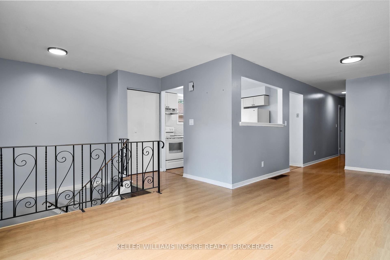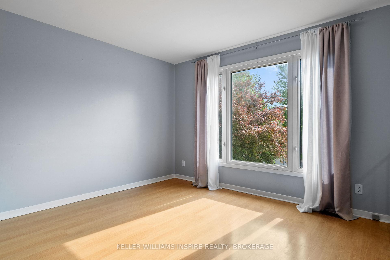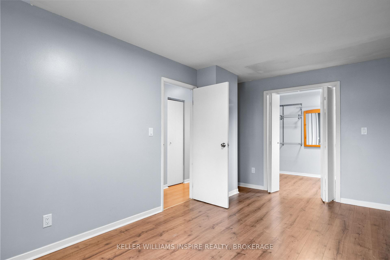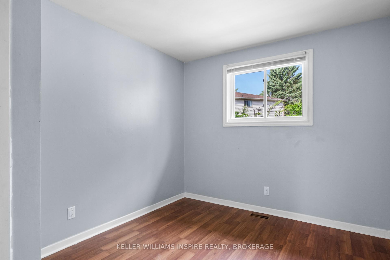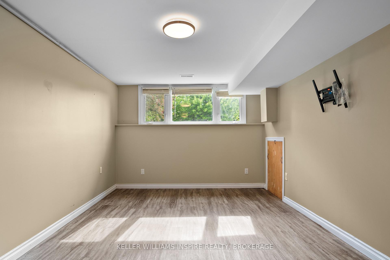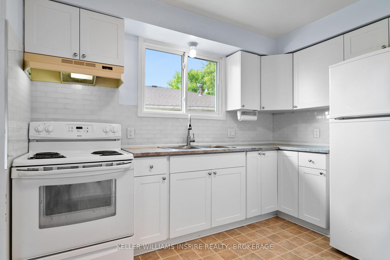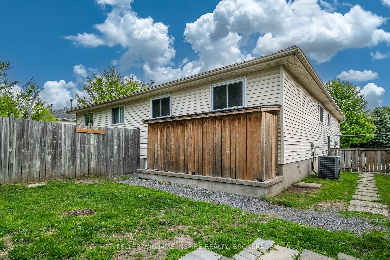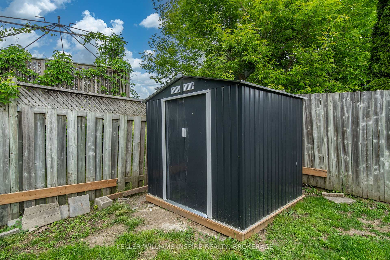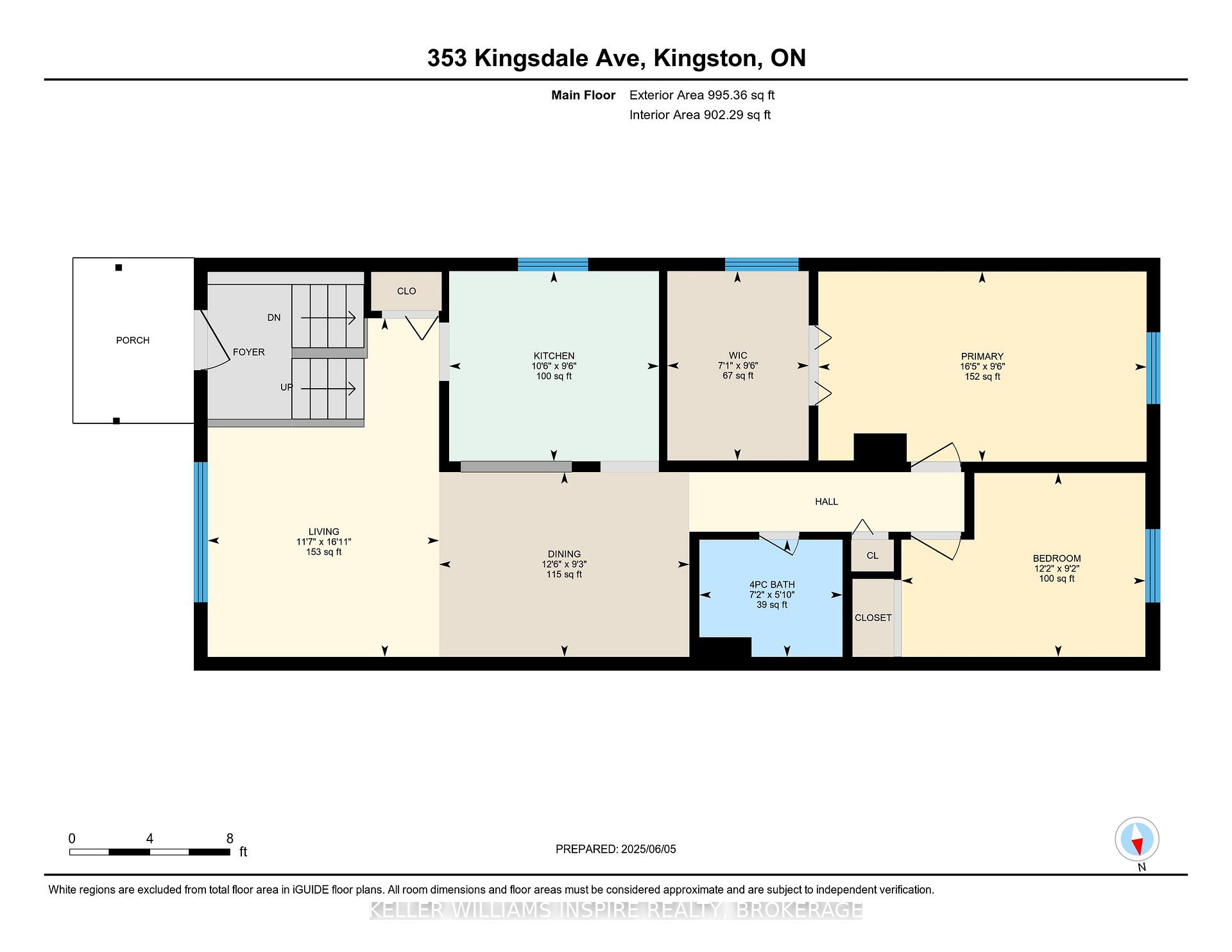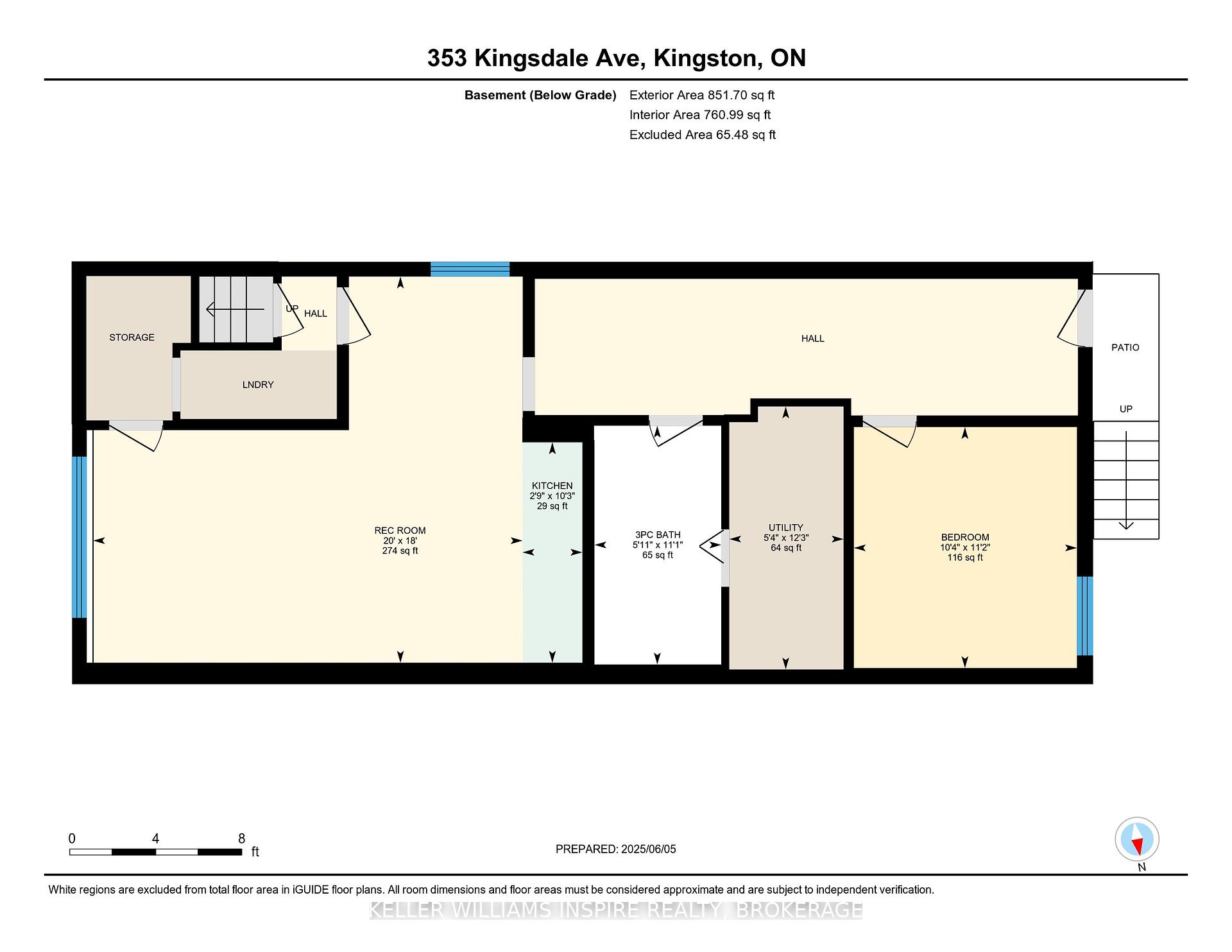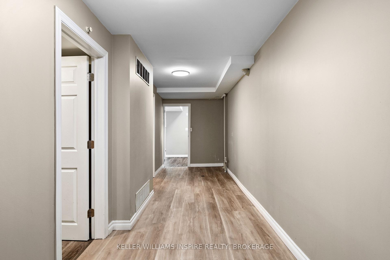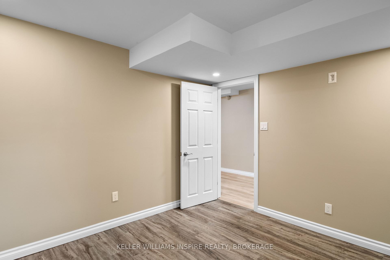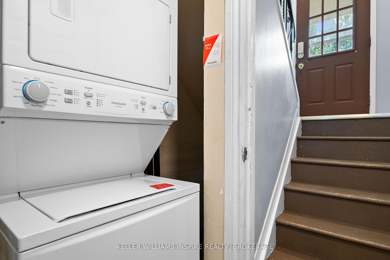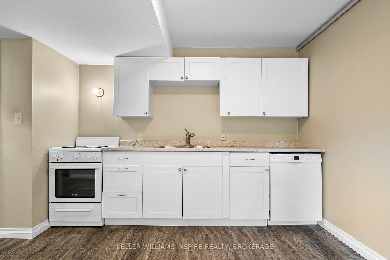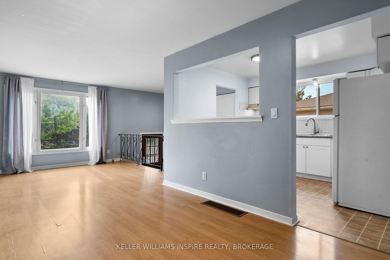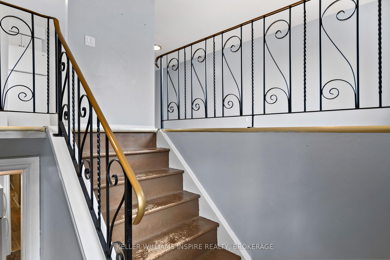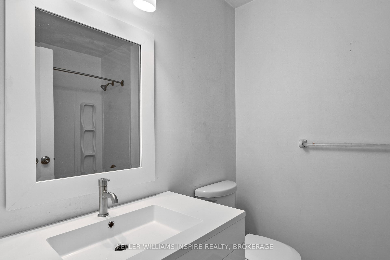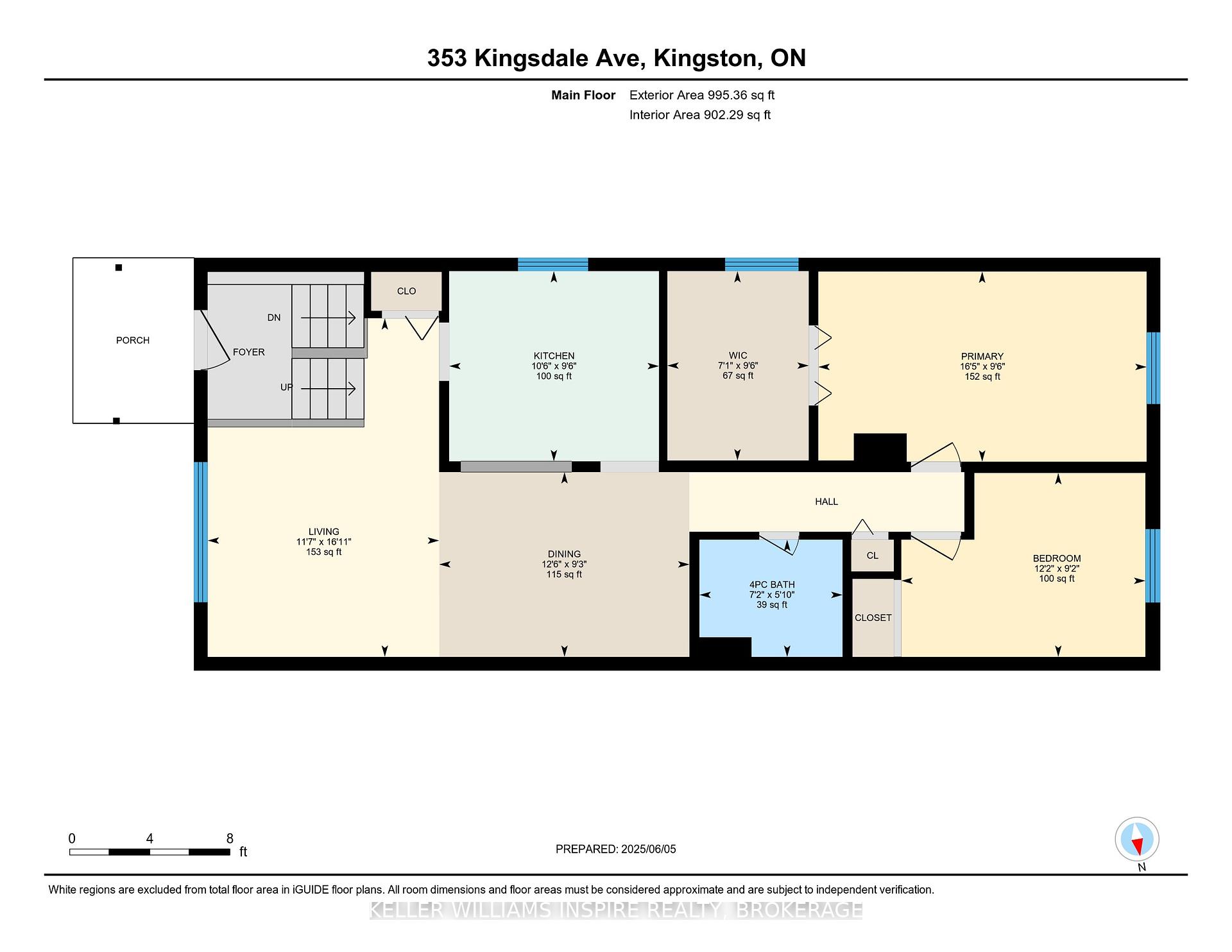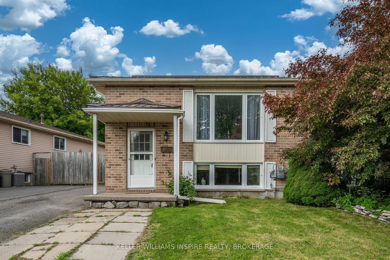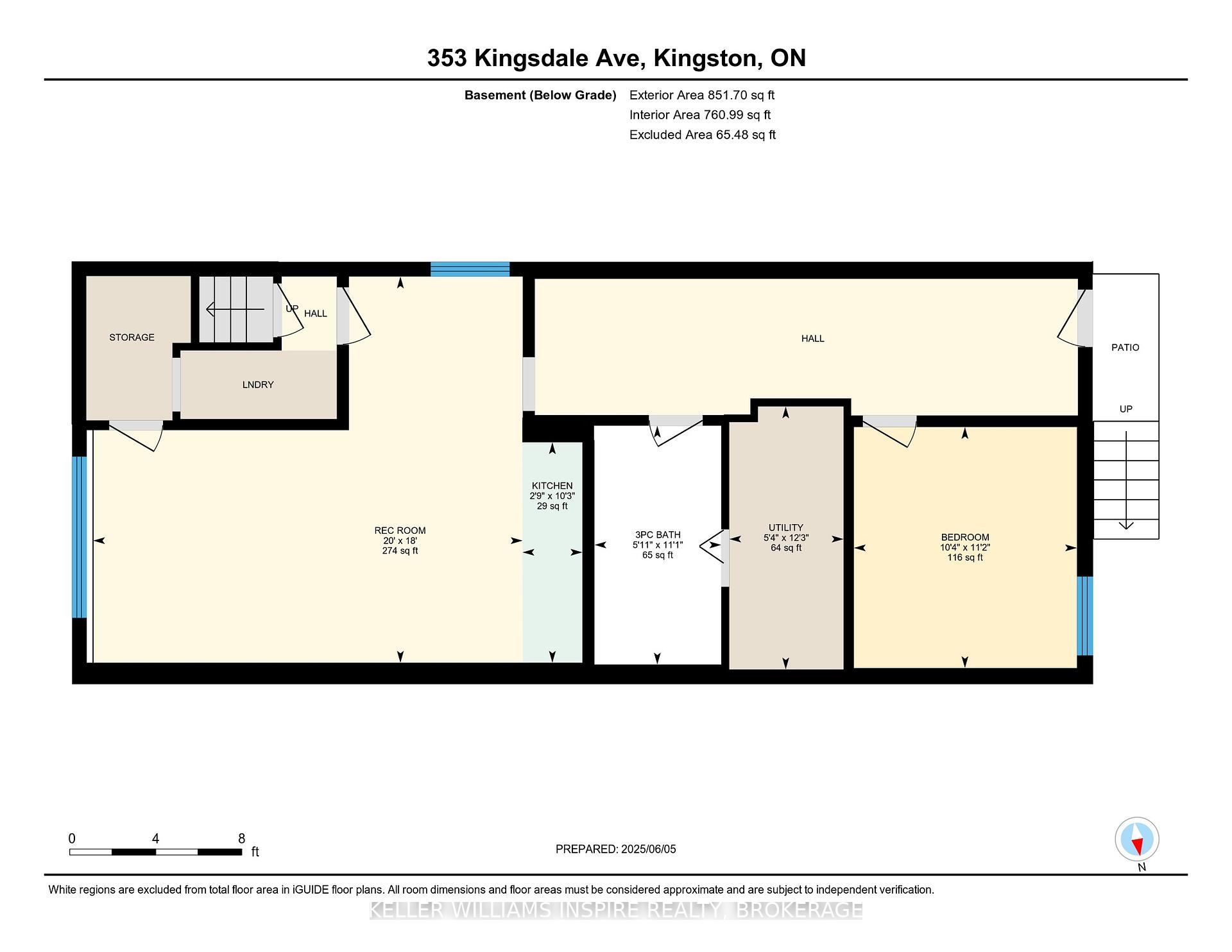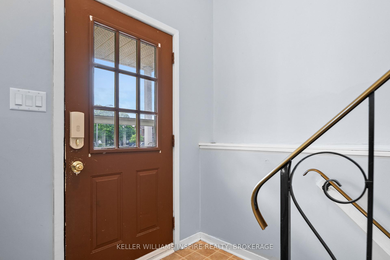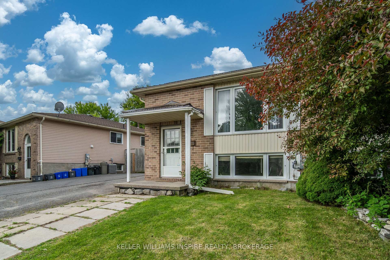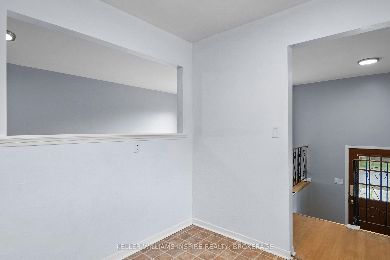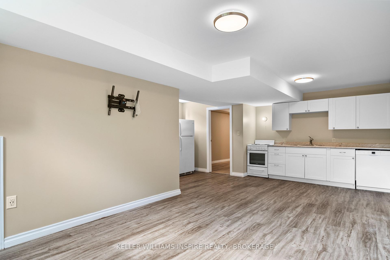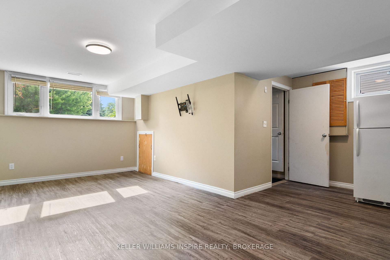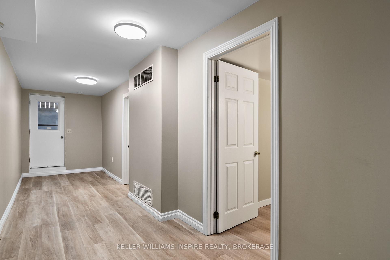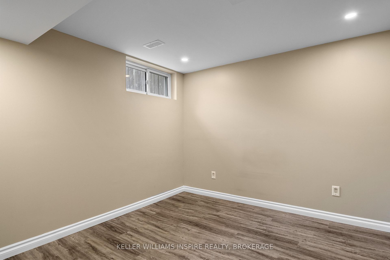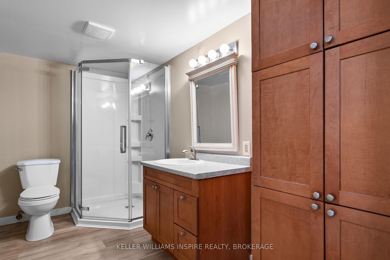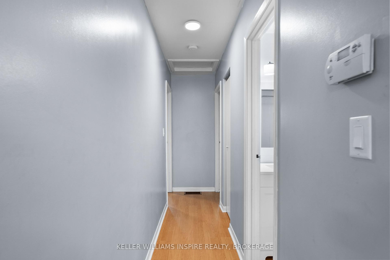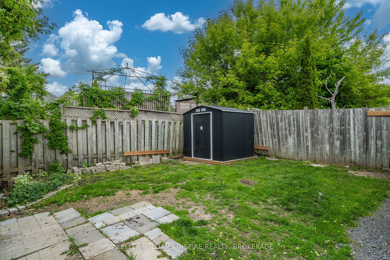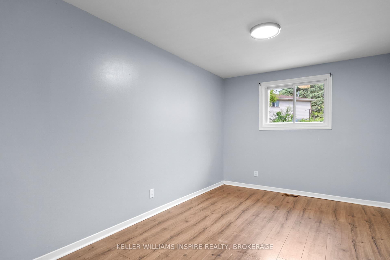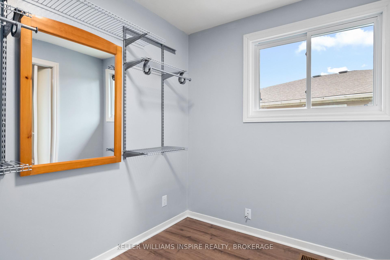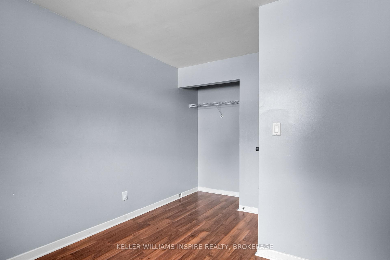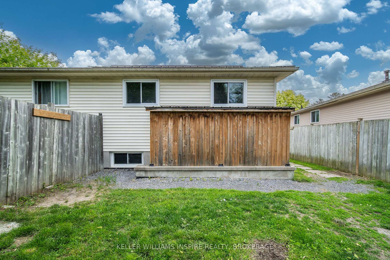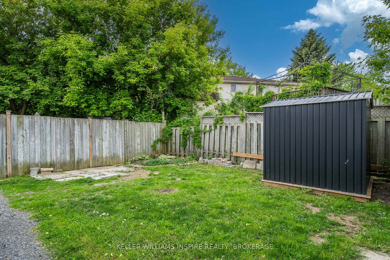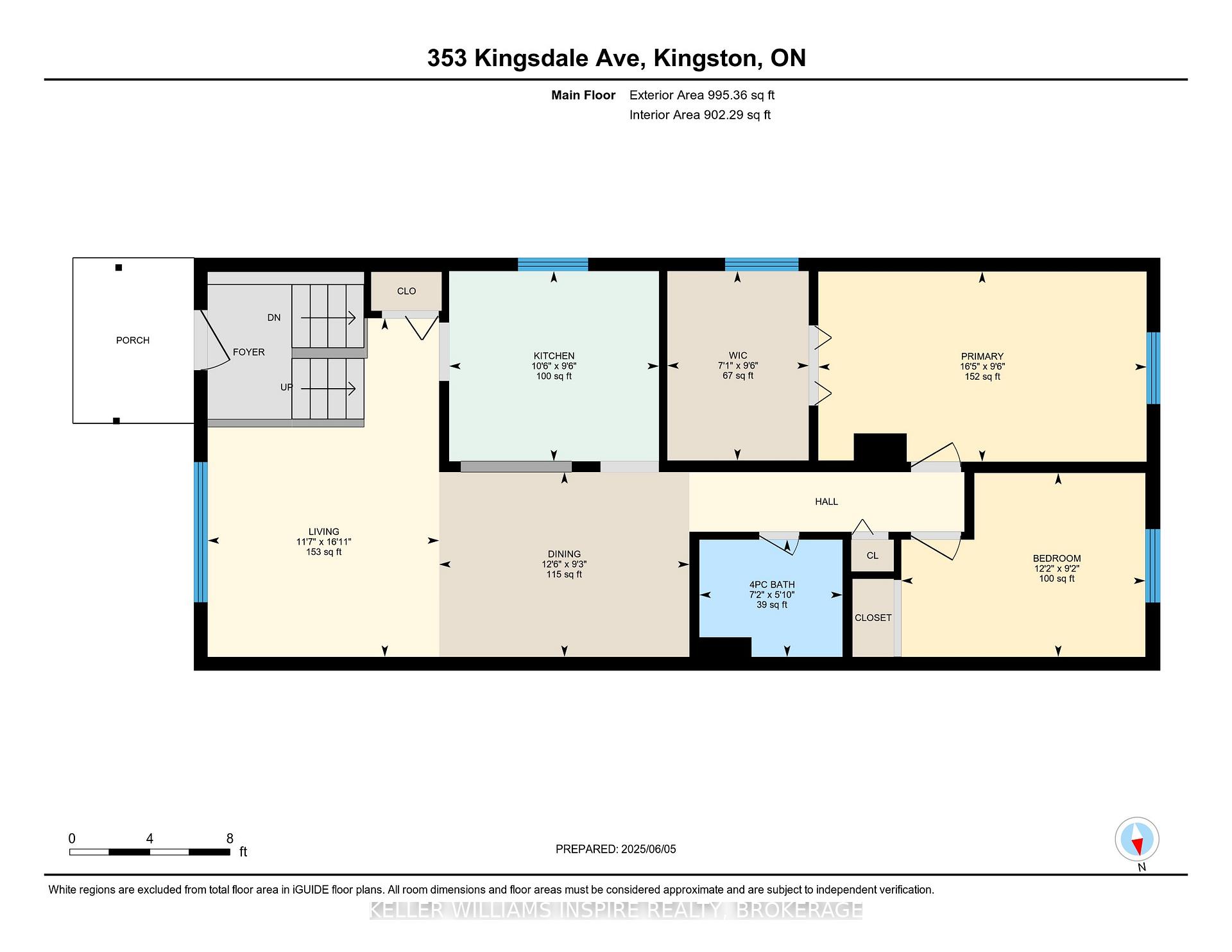$535,000
Available - For Sale
Listing ID: X12202683
353 Kingsdale Aven , Kingston, K7M 7Z1, Frontenac
| Discover the perfect blend of comfort and versatility in this charming semi-detached home, nestled in Kingston's heart. With two full kitchens, it's ideal for multi-generational living, in-law suites, or a teen's independent haven. Bright, sun-filled rooms and a practical layout make it perfect for modern lifestyles. The fully fenced yard offers peace of mind for families with kids, pets, or those who love outdoor entertaining. Minutes from shops, schools, and amenities, this home combines convenience with functionality in a prime location. Don't miss this rare gem in one of Kingston's most sought-after neighborhoods! |
| Price | $535,000 |
| Taxes: | $3084.00 |
| Assessment Year: | 2024 |
| Occupancy: | Vacant |
| Address: | 353 Kingsdale Aven , Kingston, K7M 7Z1, Frontenac |
| Acreage: | < .50 |
| Directions/Cross Streets: | Centennial Drive to Kingsdale Ave - Kiddy Corner to Petronella Pl |
| Rooms: | 6 |
| Rooms +: | 3 |
| Bedrooms: | 2 |
| Bedrooms +: | 1 |
| Family Room: | T |
| Basement: | Finished wit |
| Level/Floor | Room | Length(ft) | Width(ft) | Descriptions | |
| Room 1 | Main | Dining Ro | 9.22 | 12.5 | Laminate |
| Room 2 | Main | Living Ro | 16.92 | 11.55 | Laminate |
| Room 3 | Main | Kitchen | 9.51 | 10.46 | |
| Room 4 | Main | Primary B | 9.51 | 16.4 | |
| Room 5 | Main | Bedroom 2 | 9.18 | 12.2 | |
| Room 6 | Lower | Kitchen | 10.23 | .3 | |
| Room 7 | Lower | Recreatio | 17.94 | 19.98 | Laminate |
| Room 8 | Lower | Bedroom | 11.22 | 10.4 | |
| Room 9 | Lower | Utility R | 12.23 | 5.31 |
| Washroom Type | No. of Pieces | Level |
| Washroom Type 1 | 4 | Main |
| Washroom Type 2 | 3 | Lower |
| Washroom Type 3 | 0 | |
| Washroom Type 4 | 0 | |
| Washroom Type 5 | 0 |
| Total Area: | 0.00 |
| Approximatly Age: | 31-50 |
| Property Type: | Semi-Detached |
| Style: | Backsplit 3 |
| Exterior: | Brick, Vinyl Siding |
| Garage Type: | None |
| (Parking/)Drive: | Private |
| Drive Parking Spaces: | 2 |
| Park #1 | |
| Parking Type: | Private |
| Park #2 | |
| Parking Type: | Private |
| Pool: | None |
| Other Structures: | Garden Shed |
| Approximatly Age: | 31-50 |
| Approximatly Square Footage: | 700-1100 |
| Property Features: | Fenced Yard, Hospital |
| CAC Included: | N |
| Water Included: | N |
| Cabel TV Included: | N |
| Common Elements Included: | N |
| Heat Included: | N |
| Parking Included: | N |
| Condo Tax Included: | N |
| Building Insurance Included: | N |
| Fireplace/Stove: | N |
| Heat Type: | Forced Air |
| Central Air Conditioning: | Central Air |
| Central Vac: | N |
| Laundry Level: | Syste |
| Ensuite Laundry: | F |
| Sewers: | Sewer |
| Utilities-Cable: | A |
| Utilities-Hydro: | Y |
$
%
Years
This calculator is for demonstration purposes only. Always consult a professional
financial advisor before making personal financial decisions.
| Although the information displayed is believed to be accurate, no warranties or representations are made of any kind. |
| KELLER WILLIAMS INSPIRE REALTY, BROKERAGE |
|
|

Asal Hoseini
Real Estate Professional
Dir:
647-804-0727
Bus:
905-997-3632
| Virtual Tour | Book Showing | Email a Friend |
Jump To:
At a Glance:
| Type: | Freehold - Semi-Detached |
| Area: | Frontenac |
| Municipality: | Kingston |
| Neighbourhood: | 35 - East Gardiners Rd |
| Style: | Backsplit 3 |
| Approximate Age: | 31-50 |
| Tax: | $3,084 |
| Beds: | 2+1 |
| Baths: | 2 |
| Fireplace: | N |
| Pool: | None |
Locatin Map:
Payment Calculator:

