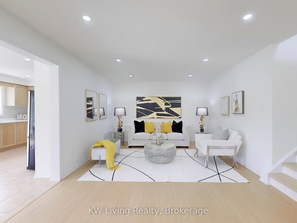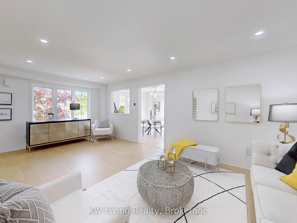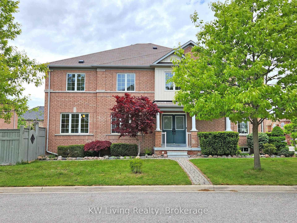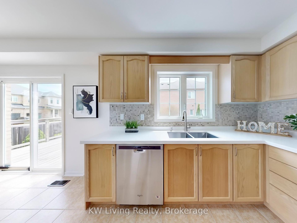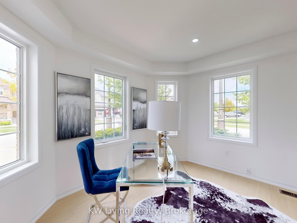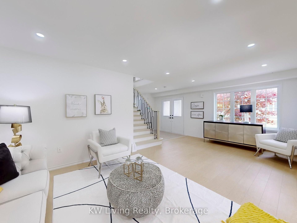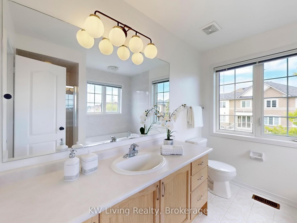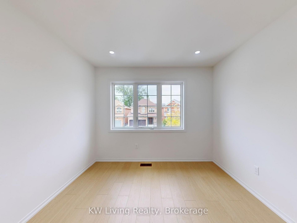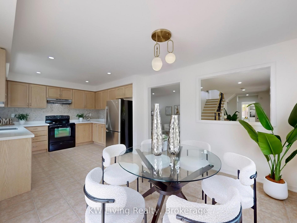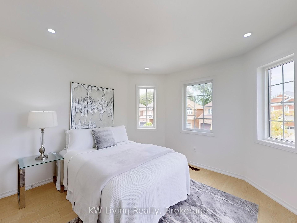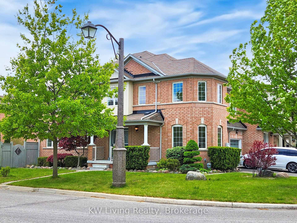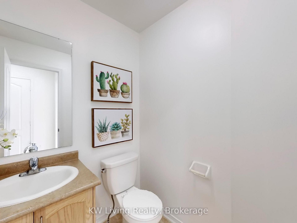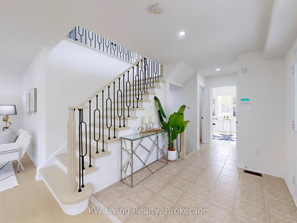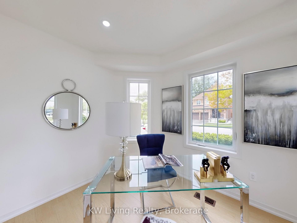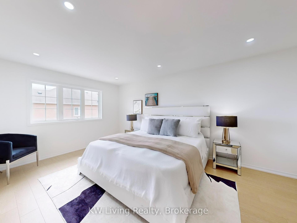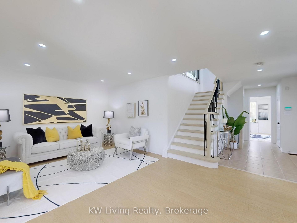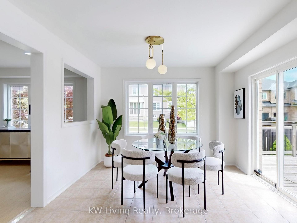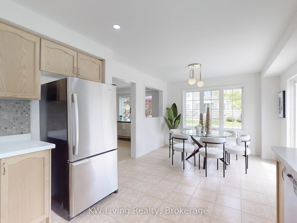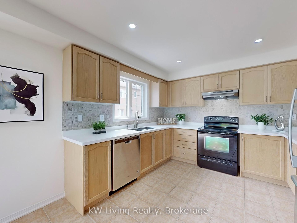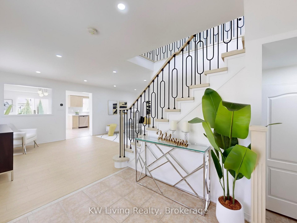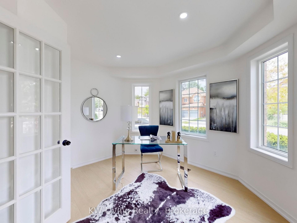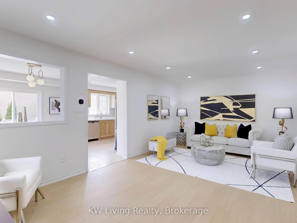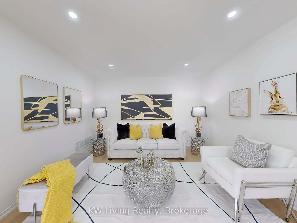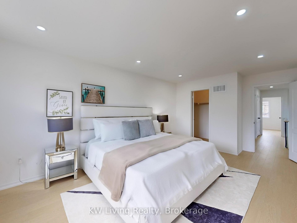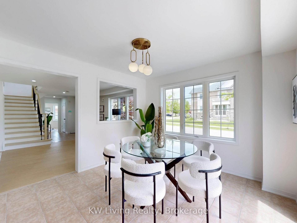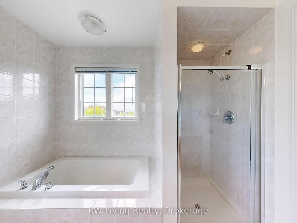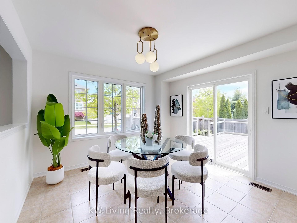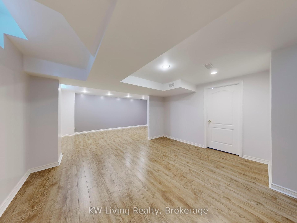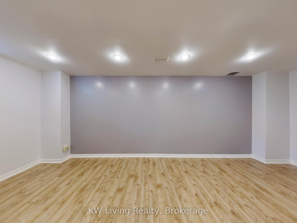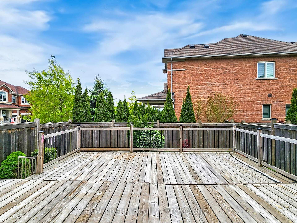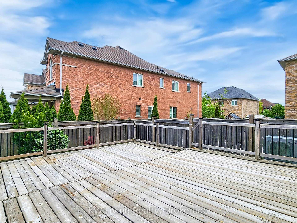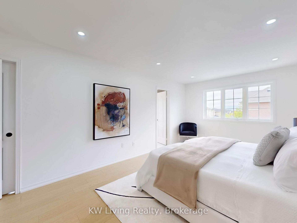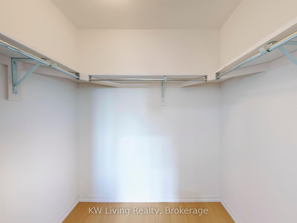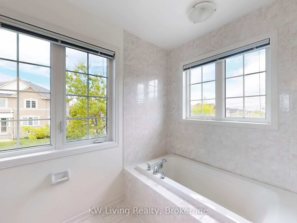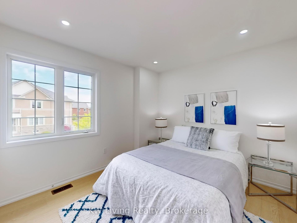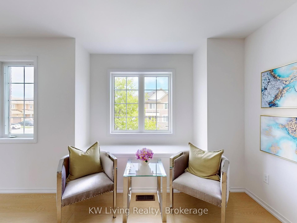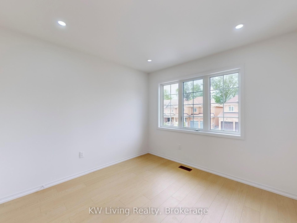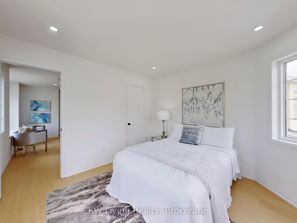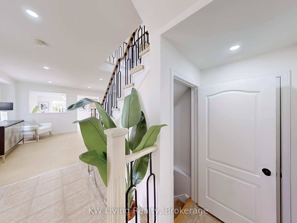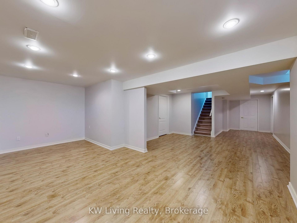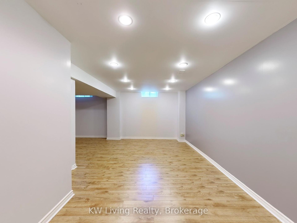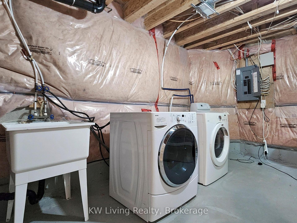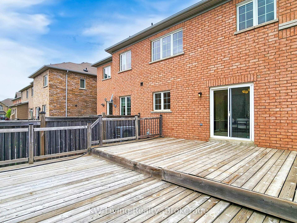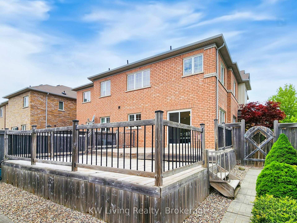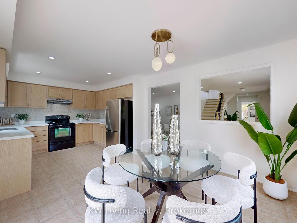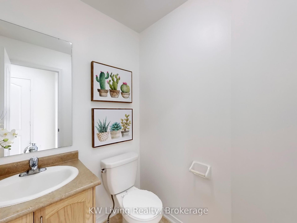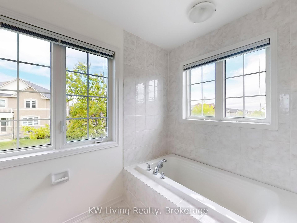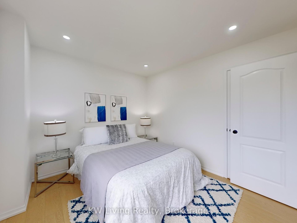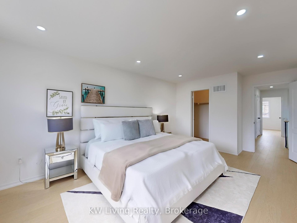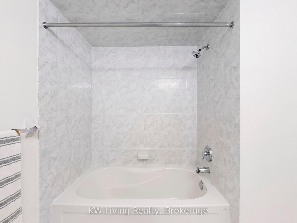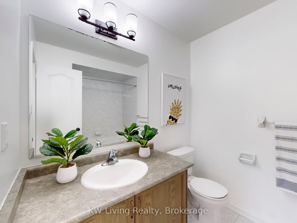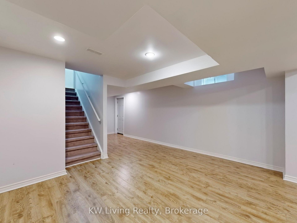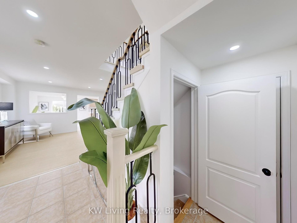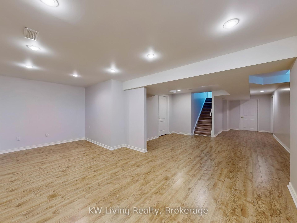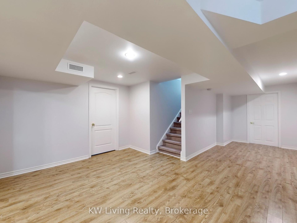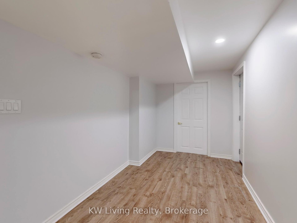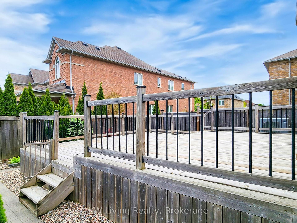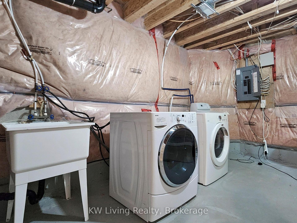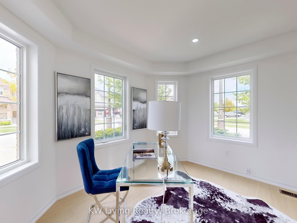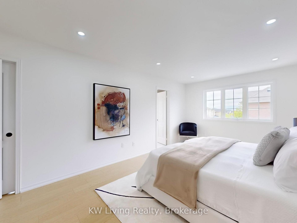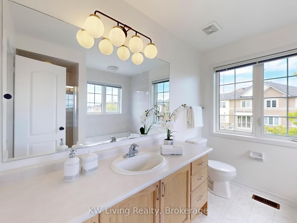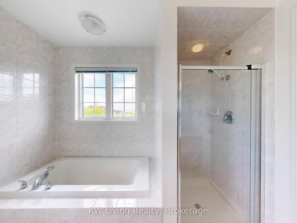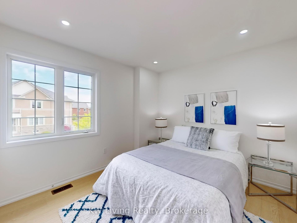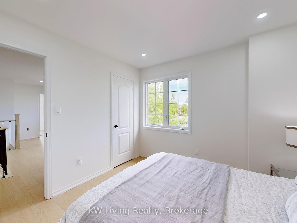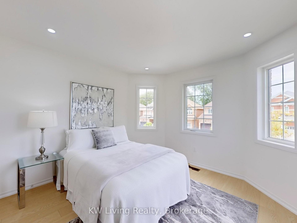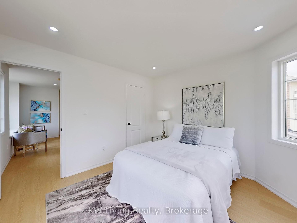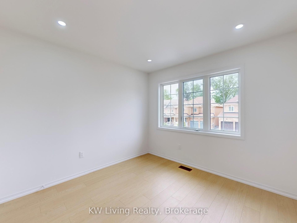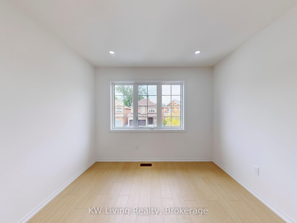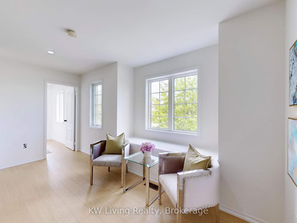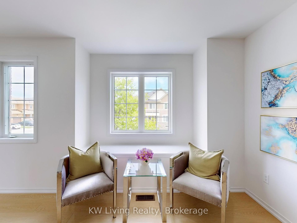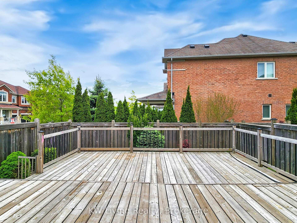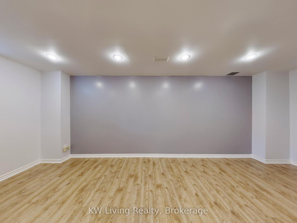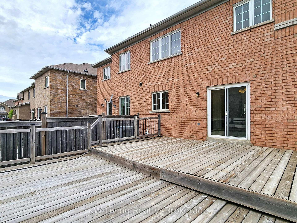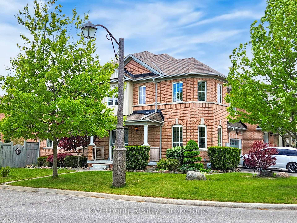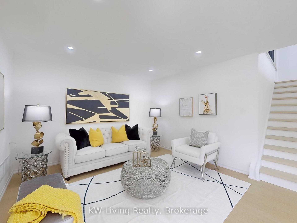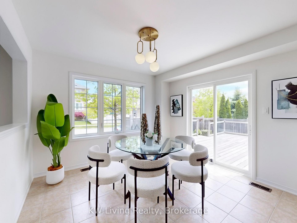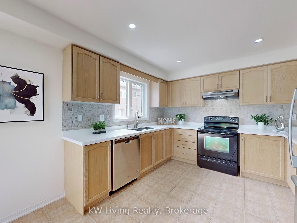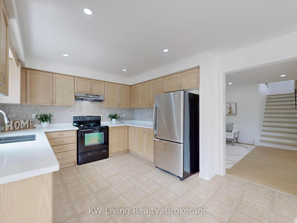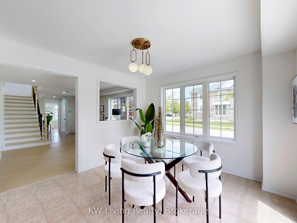$899,000
Available - For Sale
Listing ID: N12196864
72 Duffin Driv , Whitchurch-Stouffville, L4A 0R6, York
| Modern & spectacular Semi-Detached home on a PREMIUM CORNER LOT, offering 1,974 sq.ft. above grade, with a practical & well-designed layout featuring 4+1 bedrooms, 3 bathrooms, and a fully finished, spacious basement. Set on a rare 30' extra-wide fenced lot, it includes a huge custom wood deck, perfect for outdoor enjoyment and entertaining. Featuring luxurious finishes, exquisite craftsmanship, and plenty of windows, the home is bright and sun-filled throughout. The spacious, functional layout enhances daily living, while the corner lot offers added privacy and curb appeal. Lovingly maintained by the original owner, this move-in-ready home truly stands out in a desirable neighborhood. |
| Price | $899,000 |
| Taxes: | $4620.96 |
| Occupancy: | Vacant |
| Address: | 72 Duffin Driv , Whitchurch-Stouffville, L4A 0R6, York |
| Directions/Cross Streets: | 10th Line / Hoover Park |
| Rooms: | 11 |
| Bedrooms: | 4 |
| Bedrooms +: | 1 |
| Family Room: | F |
| Basement: | Finished |
| Level/Floor | Room | Length(ft) | Width(ft) | Descriptions | |
| Room 1 | Ground | Living Ro | 21.48 | 12 | Combined w/Dining, Large Window, Pot Lights |
| Room 2 | Ground | Dining Ro | 21.48 | 12 | Combined w/Living, Open Concept, Overlooks Garden |
| Room 3 | Ground | Kitchen | 10.99 | 9.81 | Modern Kitchen, Stainless Steel Appl, W/O To Yard |
| Room 4 | Ground | Breakfast | 10.99 | 10.99 | Combined w/Kitchen, Large Window, Tile Floor |
| Room 5 | Ground | Library | 11.15 | 10.5 | French Doors, Large Window, Hardwood Floor |
| Room 6 | Second | Primary B | 16.99 | 11.51 | 4 Pc Ensuite, Walk-In Closet(s), Pot Lights |
| Room 7 | Second | Bedroom 2 | 10 | 10 | Hardwood Floor, Closet, Pot Lights |
| Room 8 | Second | Bedroom 3 | 11.32 | 11.15 | Hardwood Floor, Closet, Pot Lights |
| Room 9 | Second | Bedroom 4 | 10.5 | 9.68 | Hardwood Floor, Closet, Pot Lights |
| Room 10 | Second | Den | 14.76 | 7.51 | Hardwood Floor, Large Window, Pot Lights |
| Room 11 | Basement | Recreatio | 34.31 | 20.24 | Open Concept, Hardwood Floor, Pot Lights |
| Washroom Type | No. of Pieces | Level |
| Washroom Type 1 | 2 | Main |
| Washroom Type 2 | 4 | Second |
| Washroom Type 3 | 0 | |
| Washroom Type 4 | 0 | |
| Washroom Type 5 | 0 |
| Total Area: | 0.00 |
| Approximatly Age: | 6-15 |
| Property Type: | Semi-Detached |
| Style: | 2-Storey |
| Exterior: | Brick |
| Garage Type: | Attached |
| (Parking/)Drive: | Private |
| Drive Parking Spaces: | 2 |
| Park #1 | |
| Parking Type: | Private |
| Park #2 | |
| Parking Type: | Private |
| Pool: | None |
| Approximatly Age: | 6-15 |
| Approximatly Square Footage: | 1500-2000 |
| Property Features: | Golf, Park |
| CAC Included: | N |
| Water Included: | N |
| Cabel TV Included: | N |
| Common Elements Included: | N |
| Heat Included: | N |
| Parking Included: | N |
| Condo Tax Included: | N |
| Building Insurance Included: | N |
| Fireplace/Stove: | N |
| Heat Type: | Forced Air |
| Central Air Conditioning: | Central Air |
| Central Vac: | N |
| Laundry Level: | Syste |
| Ensuite Laundry: | F |
| Sewers: | Sewer |
$
%
Years
This calculator is for demonstration purposes only. Always consult a professional
financial advisor before making personal financial decisions.
| Although the information displayed is believed to be accurate, no warranties or representations are made of any kind. |
| KW Living Realty |
|
|

Asal Hoseini
Real Estate Professional
Dir:
647-804-0727
Bus:
905-997-3632
| Virtual Tour | Book Showing | Email a Friend |
Jump To:
At a Glance:
| Type: | Freehold - Semi-Detached |
| Area: | York |
| Municipality: | Whitchurch-Stouffville |
| Neighbourhood: | Stouffville |
| Style: | 2-Storey |
| Approximate Age: | 6-15 |
| Tax: | $4,620.96 |
| Beds: | 4+1 |
| Baths: | 3 |
| Fireplace: | N |
| Pool: | None |
Locatin Map:
Payment Calculator:

