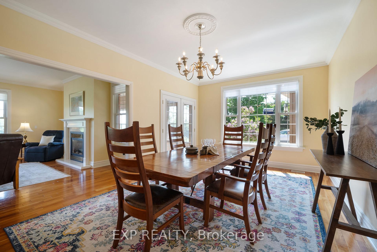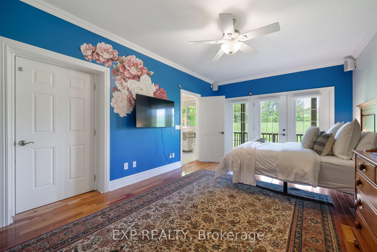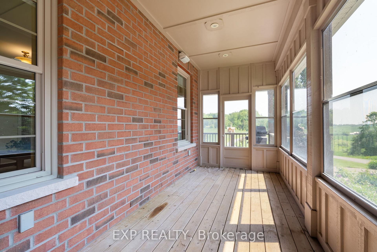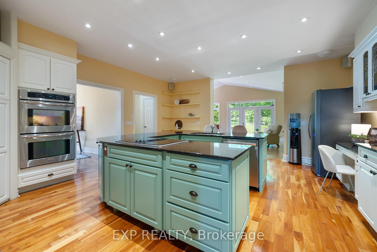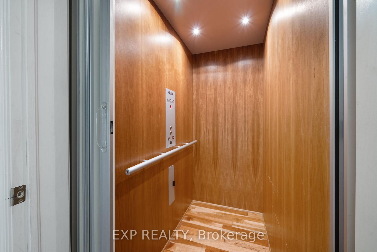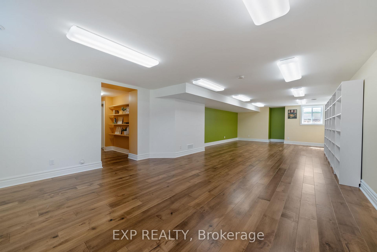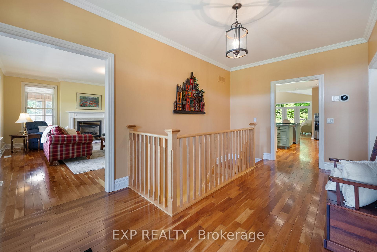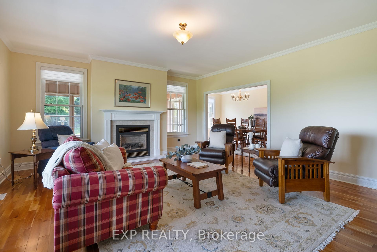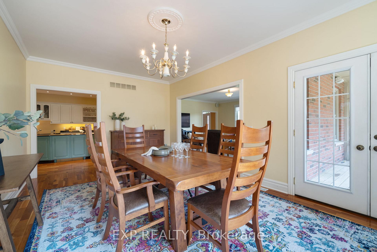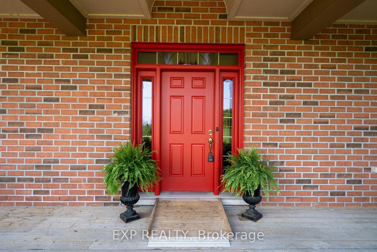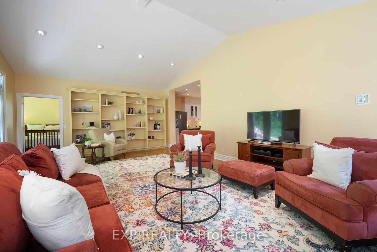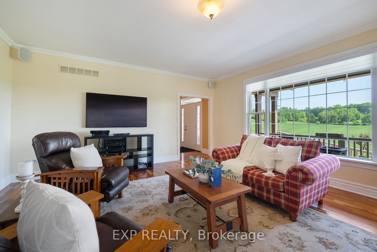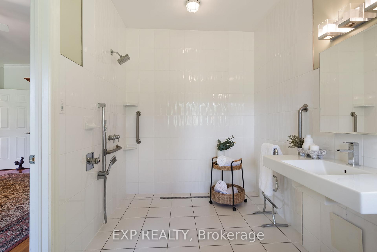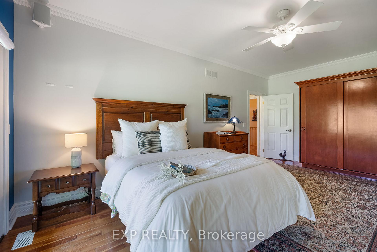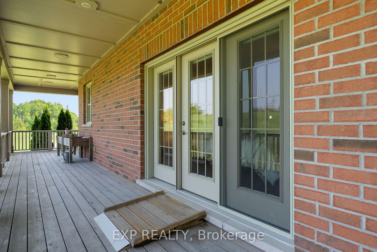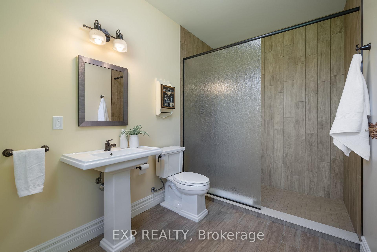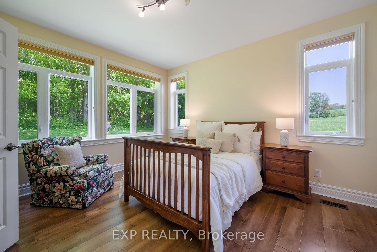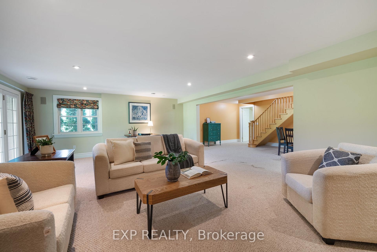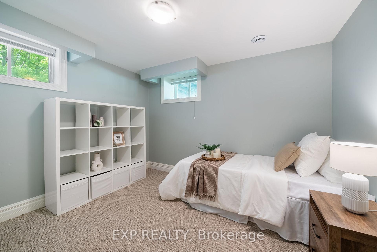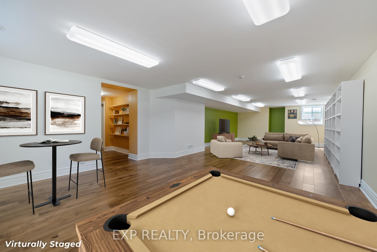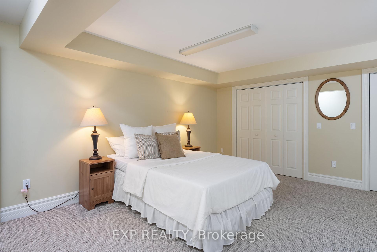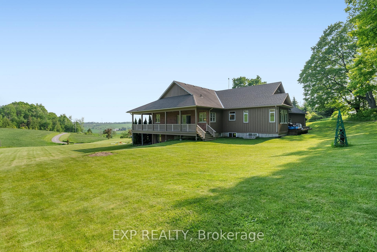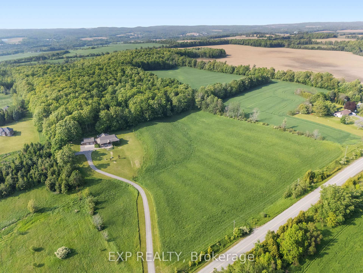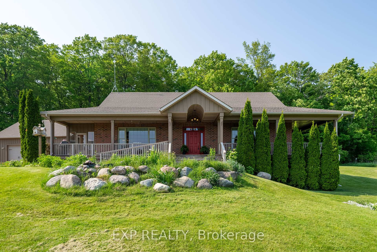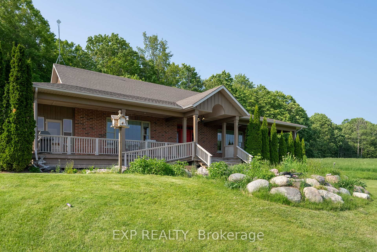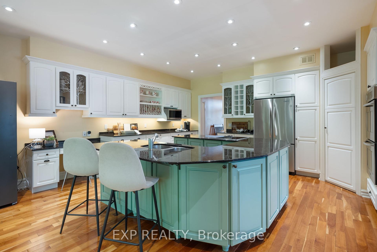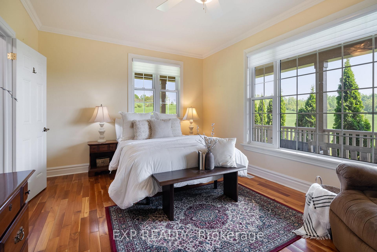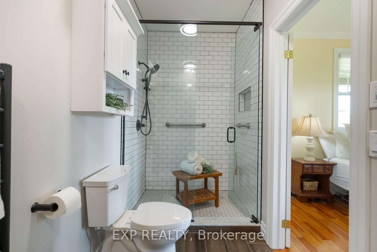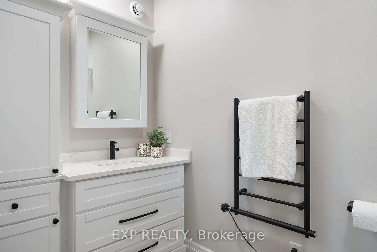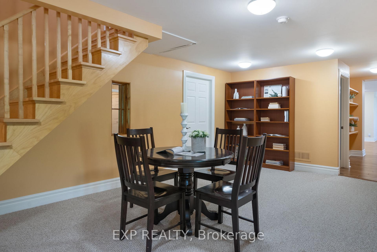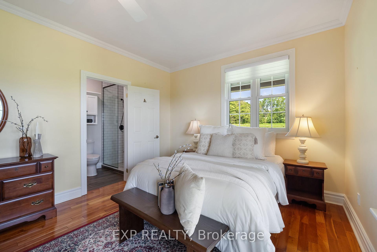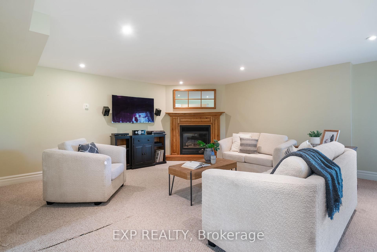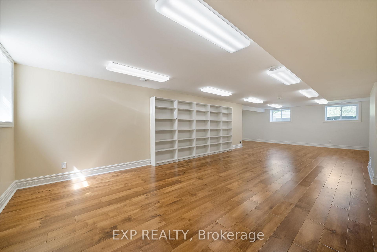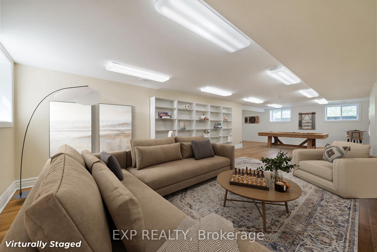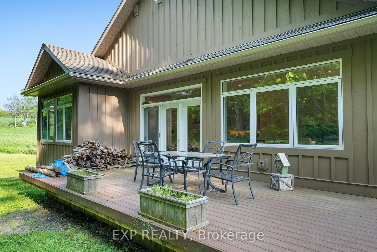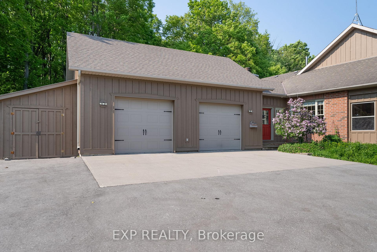$2,350,000
Available - For Sale
Listing ID: X12202197
10326 Community Centre Road , Alnwick/Haldimand, K0K 1C0, Northumberland
| Welcome to this beautifully maintained 3+2 bedroom, 5 bathroom bungalow nestled in the rolling hills of Baltimore. Set on a picturesque lot with breathtaking countryside views, this spacious home offers the perfect blend of comfort, functionality, and peaceful rural living. The main floor includes an inviting semi-open-concept living and dining space, a spacious kitchen with a central island, and large windows that showcase the surrounding landscape. A dedicated family room, sunroom, and multiple walkouts provide seamless indoor-outdoor flow. The primary suite features a walk-in closet and a spa-like, accessible-friendly ensuite, while two additional bedrooms with adjoining bathrooms complete the main level. A private elevator connects the main floor to the fully finished lower level, offering easy access to two more bedrooms, a large recreation room, a living room area, storage rooms, and separate entrances ideal for extended family, guests, or future in-law suite potential. Additional highlights include a massive garage/workshop, main-floor laundry, and abundant storage throughout. Located just minutes from Cobourg, Highway 401, schools, and amenities, this one-of-a-kind property is a rare opportunity to enjoy spacious country living with the convenience of town nearby. |
| Price | $2,350,000 |
| Taxes: | $9307.18 |
| Assessment Year: | 2024 |
| Occupancy: | Owner |
| Address: | 10326 Community Centre Road , Alnwick/Haldimand, K0K 1C0, Northumberland |
| Acreage: | 100 + |
| Directions/Cross Streets: | Cty. Rd. 45 |
| Rooms: | 11 |
| Rooms +: | 6 |
| Bedrooms: | 3 |
| Bedrooms +: | 2 |
| Family Room: | T |
| Basement: | Finished wit |
| Level/Floor | Room | Length(ft) | Width(ft) | Descriptions | |
| Room 1 | Main | Living Ro | 19.75 | 16.66 | |
| Room 2 | Main | Dining Ro | 19.32 | 12.23 | |
| Room 3 | Main | Kitchen | 18.24 | 19.58 | |
| Room 4 | Main | Bathroom | 6.82 | 3.84 | 2 Pc Bath |
| Room 5 | Main | Family Ro | 25.91 | 17.48 | |
| Room 6 | Main | Primary B | 20.34 | 11.51 | |
| Room 7 | Main | Bathroom | 13.15 | 7.74 | 3 Pc Ensuite |
| Room 8 | Main | Bedroom 2 | 12.33 | 15.74 | |
| Room 9 | Main | Bathroom | 12.33 | 7.58 | 3 Pc Ensuite |
| Room 10 | Main | Bedroom 3 | 17.58 | 10.99 | |
| Room 11 | Main | Bathroom | 13.25 | 5.35 | 3 Pc Ensuite |
| Room 12 | Basement | Recreatio | 17.74 | 24.5 | |
| Room 13 | Basement | Recreatio | 39.16 | 21.75 | |
| Room 14 | Basement | Bedroom 4 | 10.33 | 11.25 | |
| Room 15 | Basement | Bedroom 5 | 16.76 | 16.66 |
| Washroom Type | No. of Pieces | Level |
| Washroom Type 1 | 2 | Main |
| Washroom Type 2 | 3 | Main |
| Washroom Type 3 | 3 | Main |
| Washroom Type 4 | 3 | Main |
| Washroom Type 5 | 3 | Basement |
| Total Area: | 0.00 |
| Approximatly Age: | 16-30 |
| Property Type: | Detached |
| Style: | Bungalow |
| Exterior: | Board & Batten , Brick |
| Garage Type: | Attached |
| (Parking/)Drive: | Private |
| Drive Parking Spaces: | 8 |
| Park #1 | |
| Parking Type: | Private |
| Park #2 | |
| Parking Type: | Private |
| Pool: | None |
| Approximatly Age: | 16-30 |
| Approximatly Square Footage: | 3000-3500 |
| Property Features: | Clear View, Lake/Pond |
| CAC Included: | N |
| Water Included: | N |
| Cabel TV Included: | N |
| Common Elements Included: | N |
| Heat Included: | N |
| Parking Included: | N |
| Condo Tax Included: | N |
| Building Insurance Included: | N |
| Fireplace/Stove: | Y |
| Heat Type: | Forced Air |
| Central Air Conditioning: | Central Air |
| Central Vac: | Y |
| Laundry Level: | Syste |
| Ensuite Laundry: | F |
| Elevator Lift: | True |
| Sewers: | Septic |
| Water: | Drilled W |
| Water Supply Types: | Drilled Well |
| Utilities-Cable: | N |
| Utilities-Hydro: | Y |
$
%
Years
This calculator is for demonstration purposes only. Always consult a professional
financial advisor before making personal financial decisions.
| Although the information displayed is believed to be accurate, no warranties or representations are made of any kind. |
| EXP REALTY |
|
|

Asal Hoseini
Real Estate Professional
Dir:
647-804-0727
Bus:
905-997-3632
| Virtual Tour | Book Showing | Email a Friend |
Jump To:
At a Glance:
| Type: | Freehold - Detached |
| Area: | Northumberland |
| Municipality: | Alnwick/Haldimand |
| Neighbourhood: | Rural Alnwick/Haldimand |
| Style: | Bungalow |
| Approximate Age: | 16-30 |
| Tax: | $9,307.18 |
| Beds: | 3+2 |
| Baths: | 5 |
| Fireplace: | Y |
| Pool: | None |
Locatin Map:
Payment Calculator:

