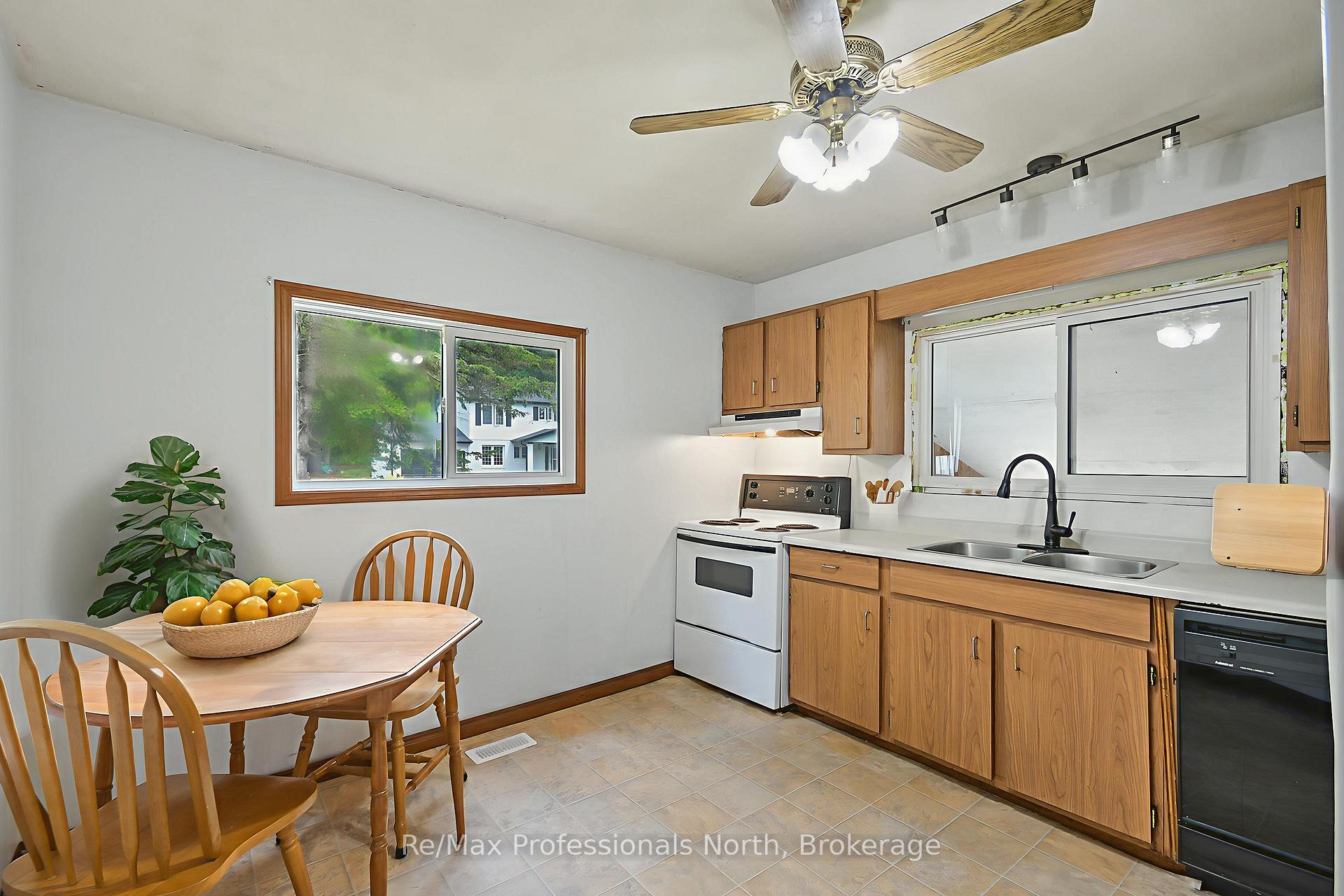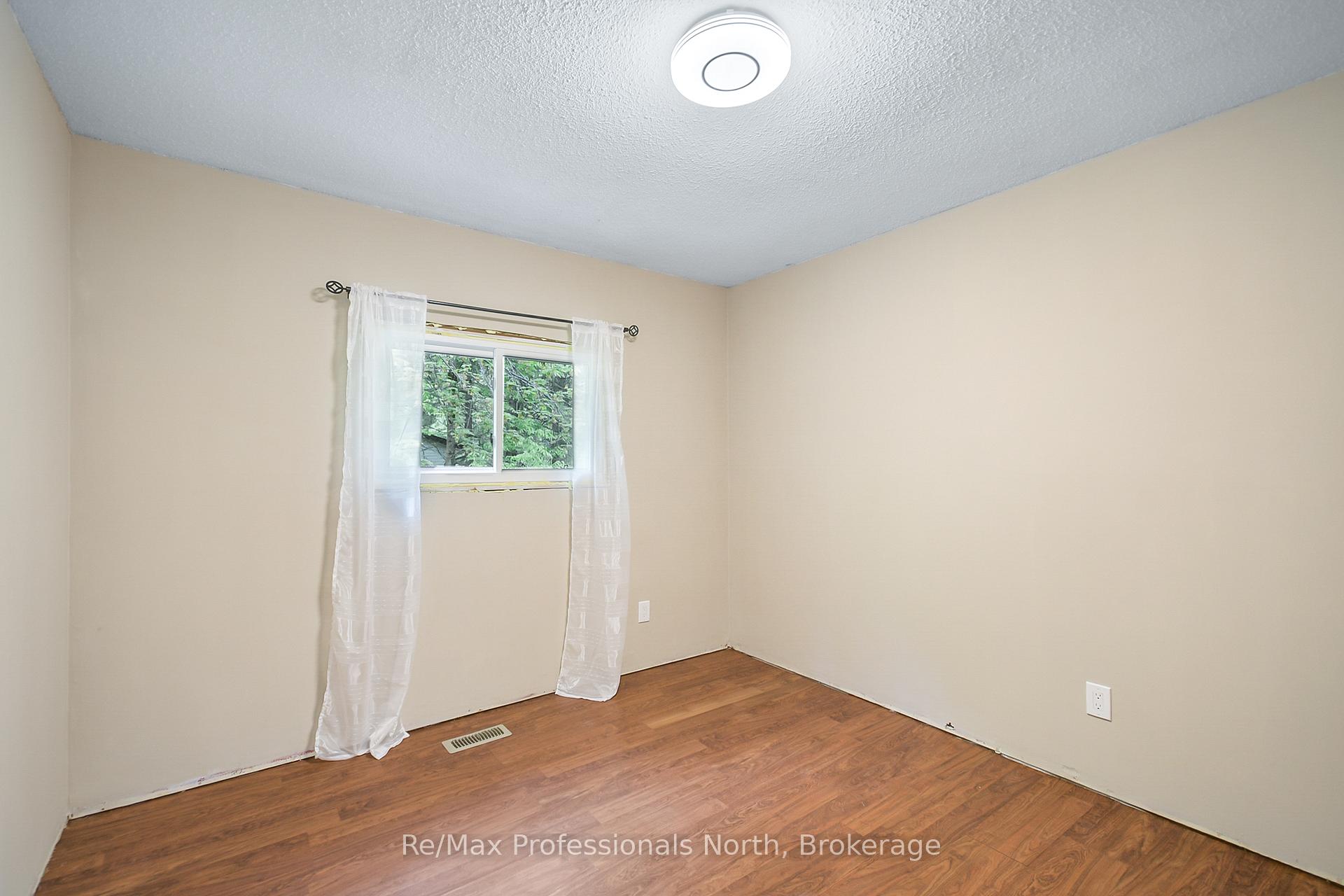$499,900
Available - For Sale
Listing ID: X12202627
10 Wilshier Boul , Bracebridge, P1L 1K9, Muskoka
| Charming raised bungalow with excellent development potential nestled in an excellent area of Bracebridge! This home has 984 sqft on the main floor with 3 bedrooms, 1 bathroom (tub will be updated by Bathfitter before closing) with a full height unfinished basement, perfect for adding bedrooms, bathrooms or a full in-law suite. Set on a spacious 125' x 120' lot (0.34 Acres), this property offers privacy, room to grow, and exciting development possibilities. This home has a bright, functional layout that's ideal for people from all walks of life: investors, families, retirees and first time buyers. Additional features include a carport, forced air furnace, and ample yard space perfect for outdoor entertaining or future expansion. Located in a quiet, safe area, you'll enjoy the peace of suburban living with the convenience of nearby schools, parks, shopping, and downtown Bracebridge just minutes away. Whether you're looking to move in, renovate, or invest, this home offers a rare combination of comfort, space, and potential. Don't delay book your showing today! This home is an estate sale and being sold "as is, where is" with no representations or warranties. |
| Price | $499,900 |
| Taxes: | $3100.21 |
| Assessment Year: | 2024 |
| Occupancy: | Vacant |
| Address: | 10 Wilshier Boul , Bracebridge, P1L 1K9, Muskoka |
| Acreage: | < .50 |
| Directions/Cross Streets: | Pine St. and Wilshier Blvd. |
| Rooms: | 6 |
| Rooms +: | 4 |
| Bedrooms: | 3 |
| Bedrooms +: | 0 |
| Family Room: | F |
| Basement: | Full, Unfinished |
| Washroom Type | No. of Pieces | Level |
| Washroom Type 1 | 4 | Main |
| Washroom Type 2 | 0 | |
| Washroom Type 3 | 0 | |
| Washroom Type 4 | 0 | |
| Washroom Type 5 | 0 |
| Total Area: | 0.00 |
| Approximatly Age: | 51-99 |
| Property Type: | Detached |
| Style: | Bungalow-Raised |
| Exterior: | Aluminum Siding |
| Garage Type: | Carport |
| (Parking/)Drive: | Private Do |
| Drive Parking Spaces: | 4 |
| Park #1 | |
| Parking Type: | Private Do |
| Park #2 | |
| Parking Type: | Private Do |
| Pool: | None |
| Other Structures: | Shed |
| Approximatly Age: | 51-99 |
| Approximatly Square Footage: | 700-1100 |
| Property Features: | Wooded/Treed, School Bus Route |
| CAC Included: | N |
| Water Included: | N |
| Cabel TV Included: | N |
| Common Elements Included: | N |
| Heat Included: | N |
| Parking Included: | N |
| Condo Tax Included: | N |
| Building Insurance Included: | N |
| Fireplace/Stove: | N |
| Heat Type: | Forced Air |
| Central Air Conditioning: | None |
| Central Vac: | N |
| Laundry Level: | Syste |
| Ensuite Laundry: | F |
| Elevator Lift: | False |
| Sewers: | Sewer |
| Utilities-Hydro: | Y |
$
%
Years
This calculator is for demonstration purposes only. Always consult a professional
financial advisor before making personal financial decisions.
| Although the information displayed is believed to be accurate, no warranties or representations are made of any kind. |
| Re/Max Professionals North |
|
|

Asal Hoseini
Real Estate Professional
Dir:
647-804-0727
Bus:
905-997-3632
| Book Showing | Email a Friend |
Jump To:
At a Glance:
| Type: | Freehold - Detached |
| Area: | Muskoka |
| Municipality: | Bracebridge |
| Neighbourhood: | Macaulay |
| Style: | Bungalow-Raised |
| Approximate Age: | 51-99 |
| Tax: | $3,100.21 |
| Beds: | 3 |
| Baths: | 1 |
| Fireplace: | N |
| Pool: | None |
Locatin Map:
Payment Calculator:































