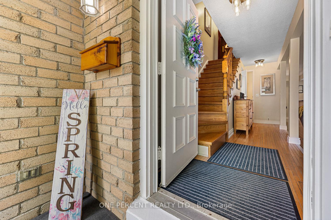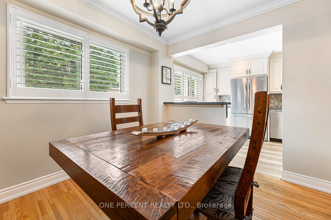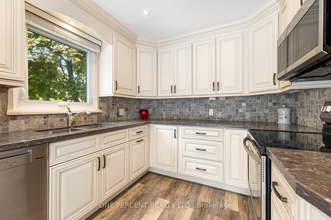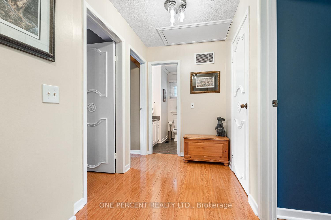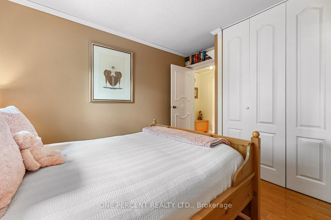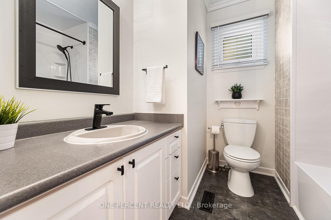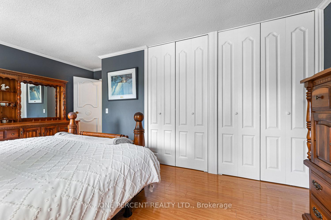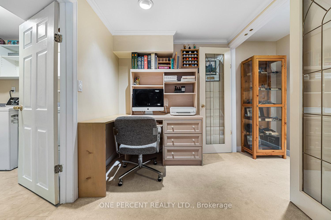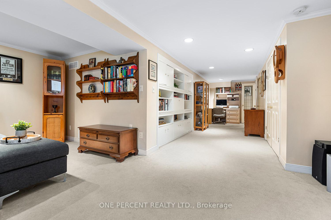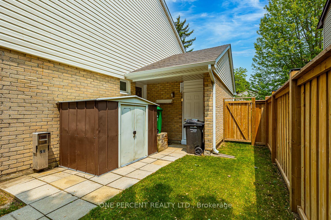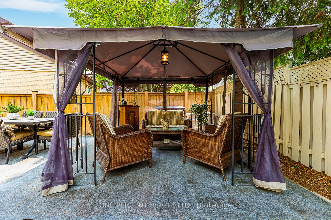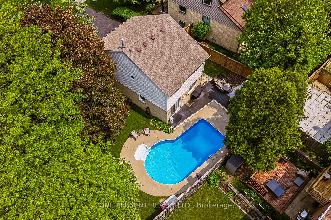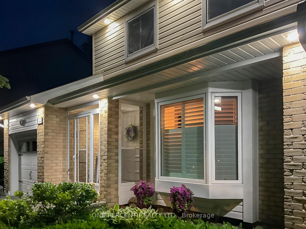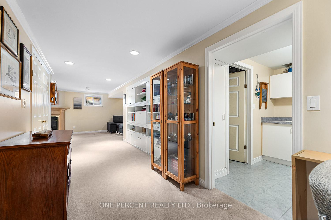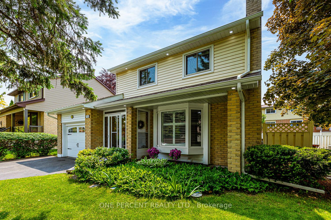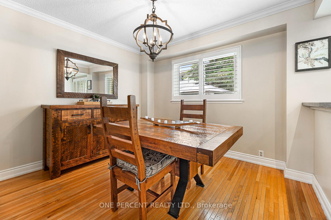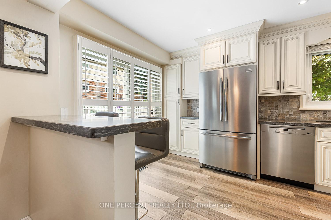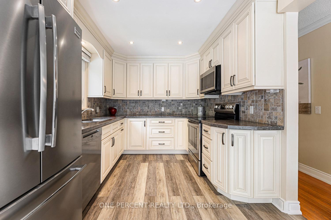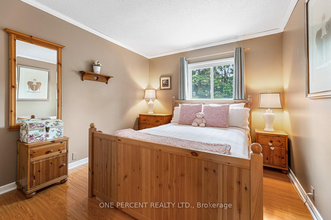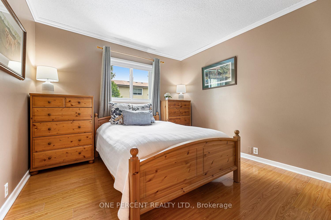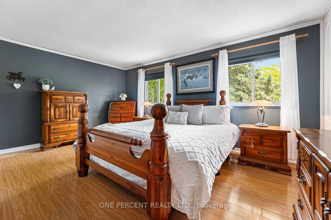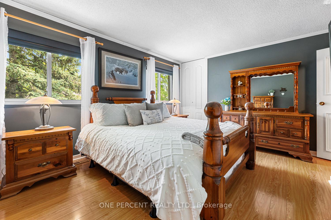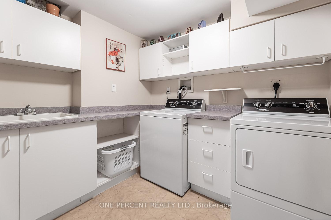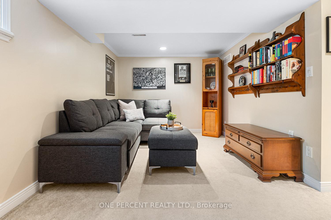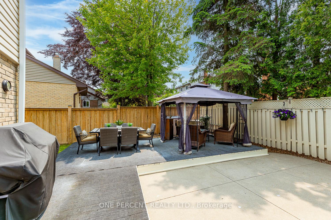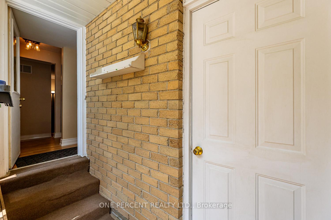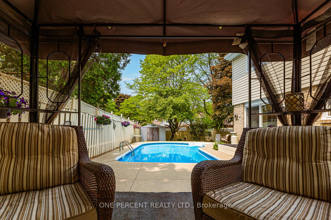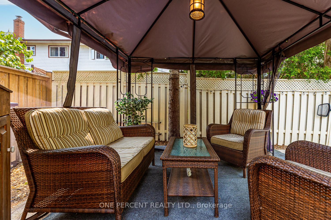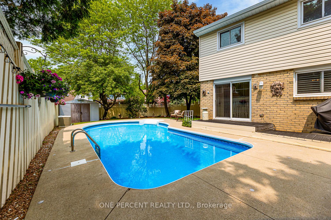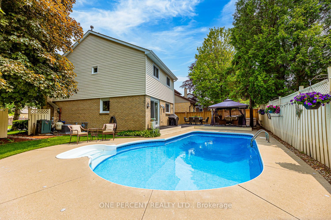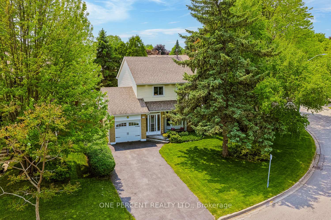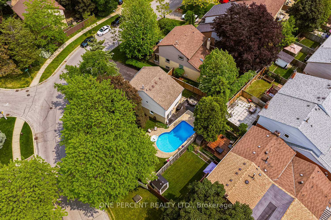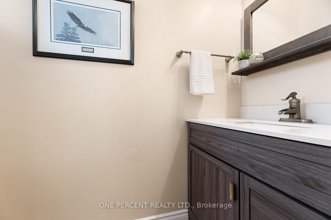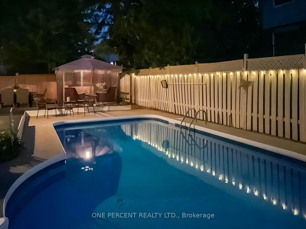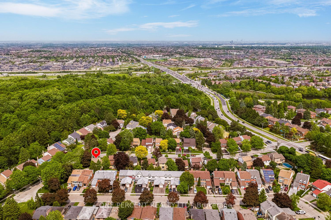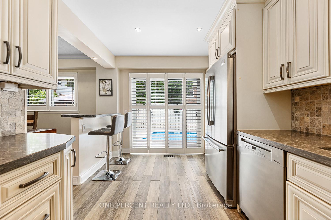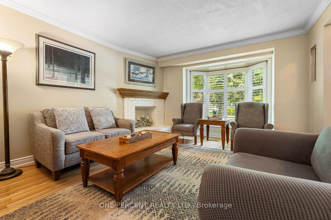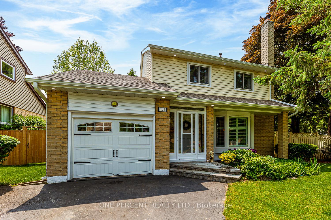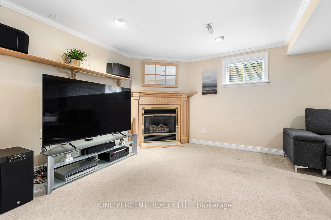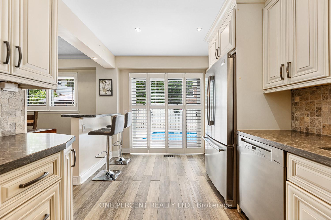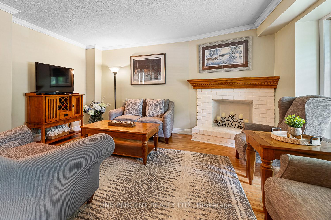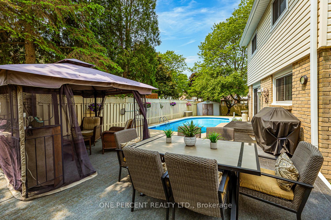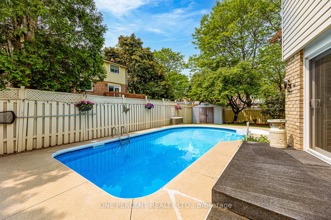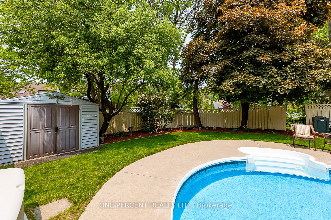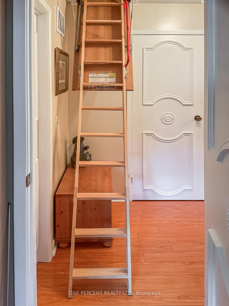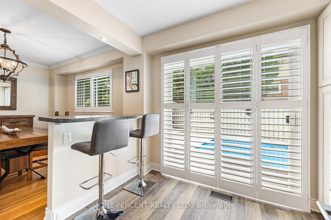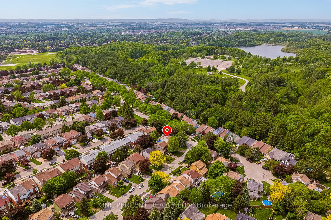$949,000
Available - For Sale
Listing ID: W12199287
103 Royal Palm Driv , Brampton, L6Z 1P4, Peel
| ***PUBLIC OPEN HOUSE - SUNDAY JUNE 8, 1:00 - 3:00PM*** Situated on a rare, oversized corner lot in the desirable Heart Lake East community, this 3-bedroom home offers exceptional versatility. The finished basement, complete with a separate side entrance, presents an ideal setup for multi-generational living or future in-law suite potential. The inviting family room offers a warm and comfortable space to unwind, while the separate dining area is adjacent to the open kitchen perfect for hosting guests. The updated kitchen includes stainless steel appliances, ample cabinetry, and direct walk-out access to a backyard retreat. Start your mornings on your private deck, overlooking the heated in-ground pool and mature trees, designed for serene and secluded living. Upstairs, the generous primary bedroom includes his-and-her closets, with two additional well-appointed bedrooms down the hall. Thoughtful touches continue with custom attic access offering an impressive 14x21 ft of additional storage space. The fully finished lower level expands your living space and is easily accessible through the separate side entrance, providing flexibility for extended family or potential suite conversion. Conveniently located near Highway 410, schools, shopping centres, parks, and all essential amenities, this home delivers both comfort and convenience in one of Bramptons most established neighbourhoods. Don't miss your chance to make it yours! |
| Price | $949,000 |
| Taxes: | $5191.00 |
| Assessment Year: | 2025 |
| Occupancy: | Owner |
| Address: | 103 Royal Palm Driv , Brampton, L6Z 1P4, Peel |
| Directions/Cross Streets: | Sandalwood Pkwy/Royal Palm Drive |
| Rooms: | 6 |
| Bedrooms: | 3 |
| Bedrooms +: | 0 |
| Family Room: | T |
| Basement: | Finished, Separate Ent |
| Level/Floor | Room | Length(ft) | Width(ft) | Descriptions | |
| Room 1 | Main | Living Ro | 12.73 | 20.96 | Bay Window, Fireplace |
| Room 2 | Main | Dining Ro | 10.59 | 11.94 | |
| Room 3 | Main | Kitchen | 8.69 | 15.45 | Stainless Steel Appl, Walk-Out, California Shutters |
| Room 4 | Main | Bathroom | 2 Pc Bath | ||
| Room 5 | Second | Primary B | 16.66 | 13.28 | His and Hers Closets |
| Room 6 | Second | Bedroom | 9.87 | 11.97 | |
| Room 7 | Second | Bedroom | 10.33 | 9.87 | |
| Room 8 | Second | Bathroom | 3 Pc Bath | ||
| Room 9 | Lower | Family Ro | 19.61 | 29.98 | |
| Room 10 | Lower | Laundry | 9.05 | 8 | |
| Room 11 | Lower | Utility R | 9.05 | 12.1 |
| Washroom Type | No. of Pieces | Level |
| Washroom Type 1 | 3 | Second |
| Washroom Type 2 | 2 | Main |
| Washroom Type 3 | 0 | |
| Washroom Type 4 | 0 | |
| Washroom Type 5 | 0 |
| Total Area: | 0.00 |
| Approximatly Age: | 31-50 |
| Property Type: | Detached |
| Style: | 2-Storey |
| Exterior: | Brick, Vinyl Siding |
| Garage Type: | Attached |
| (Parking/)Drive: | Private |
| Drive Parking Spaces: | 4 |
| Park #1 | |
| Parking Type: | Private |
| Park #2 | |
| Parking Type: | Private |
| Pool: | Inground |
| Other Structures: | Garden Shed, S |
| Approximatly Age: | 31-50 |
| Approximatly Square Footage: | 1100-1500 |
| Property Features: | Fenced Yard, Park |
| CAC Included: | N |
| Water Included: | N |
| Cabel TV Included: | N |
| Common Elements Included: | N |
| Heat Included: | N |
| Parking Included: | N |
| Condo Tax Included: | N |
| Building Insurance Included: | N |
| Fireplace/Stove: | Y |
| Heat Type: | Forced Air |
| Central Air Conditioning: | Central Air |
| Central Vac: | N |
| Laundry Level: | Syste |
| Ensuite Laundry: | F |
| Sewers: | Sewer |
| Utilities-Cable: | A |
| Utilities-Hydro: | Y |
$
%
Years
This calculator is for demonstration purposes only. Always consult a professional
financial advisor before making personal financial decisions.
| Although the information displayed is believed to be accurate, no warranties or representations are made of any kind. |
| ONE PERCENT REALTY LTD. |
|
|

Asal Hoseini
Real Estate Professional
Dir:
647-804-0727
Bus:
905-997-3632
| Virtual Tour | Book Showing | Email a Friend |
Jump To:
At a Glance:
| Type: | Freehold - Detached |
| Area: | Peel |
| Municipality: | Brampton |
| Neighbourhood: | Heart Lake East |
| Style: | 2-Storey |
| Approximate Age: | 31-50 |
| Tax: | $5,191 |
| Beds: | 3 |
| Baths: | 2 |
| Fireplace: | Y |
| Pool: | Inground |
Locatin Map:
Payment Calculator:

