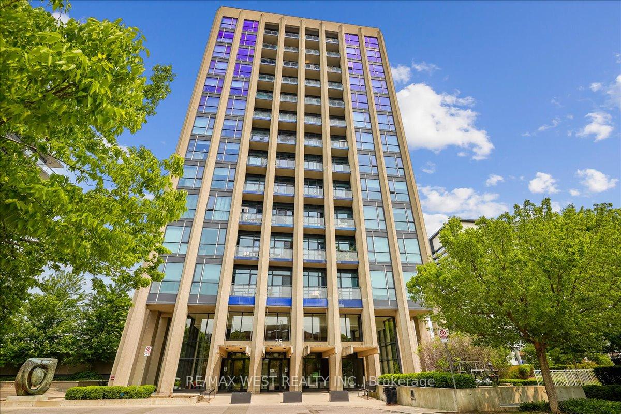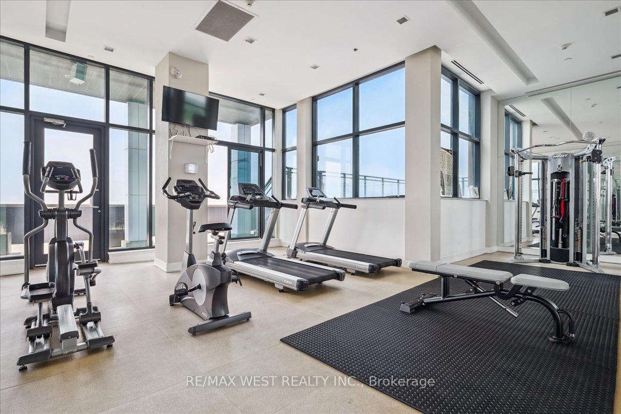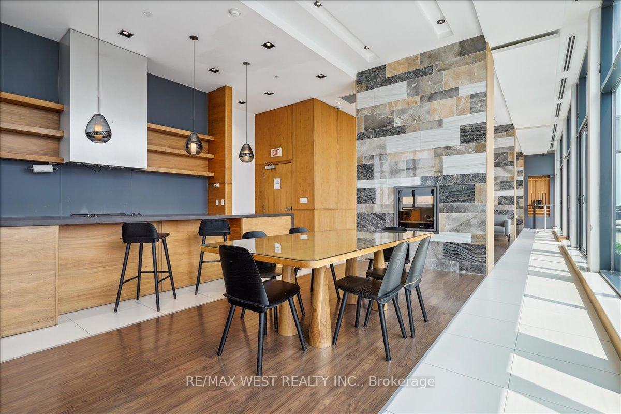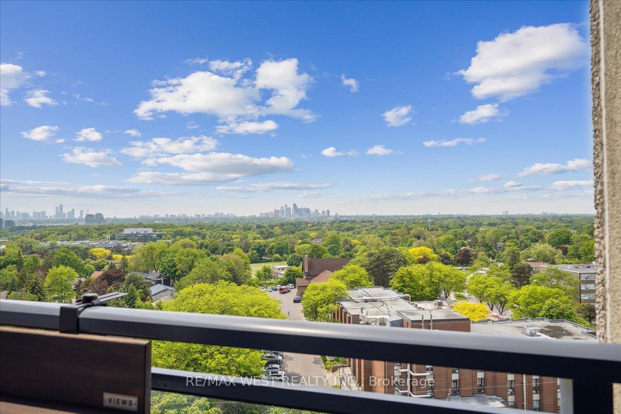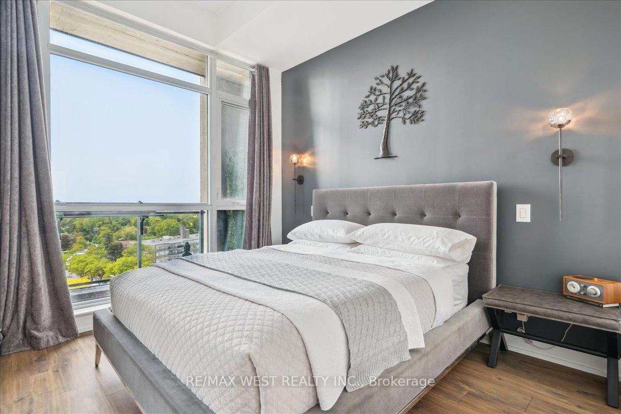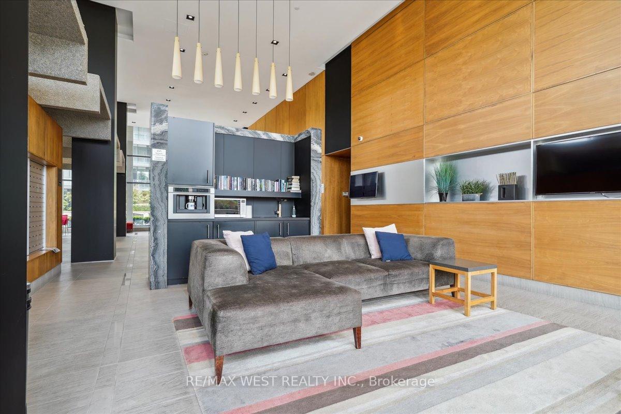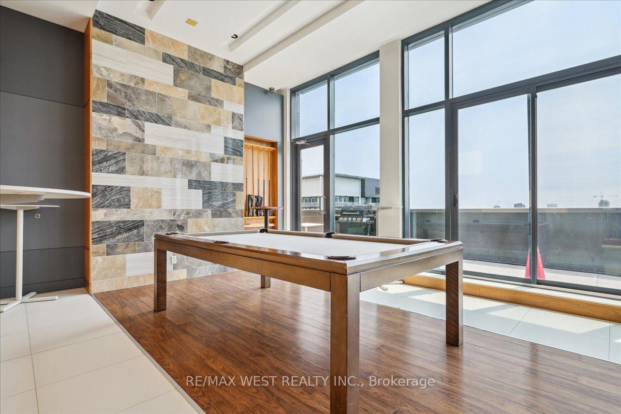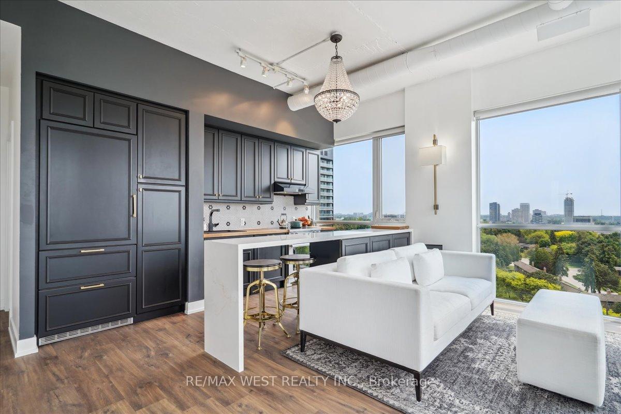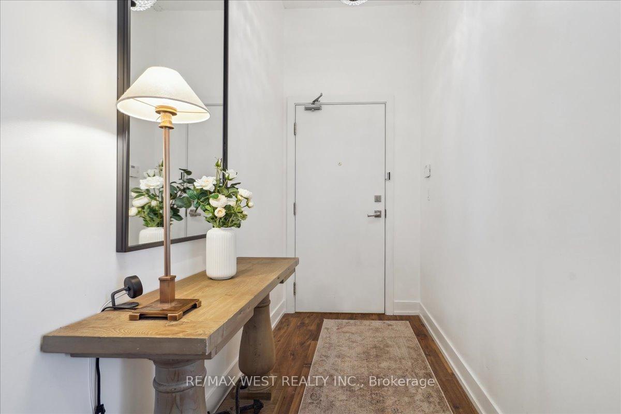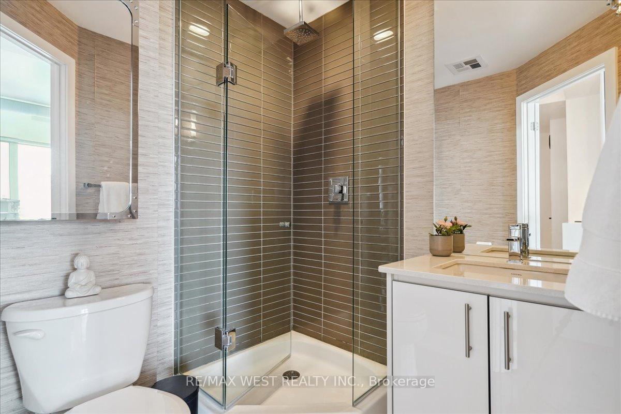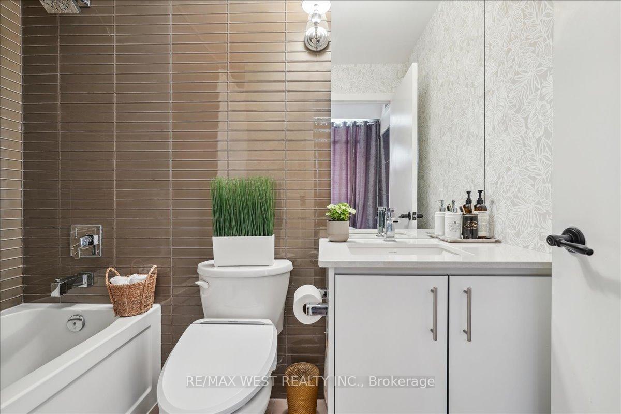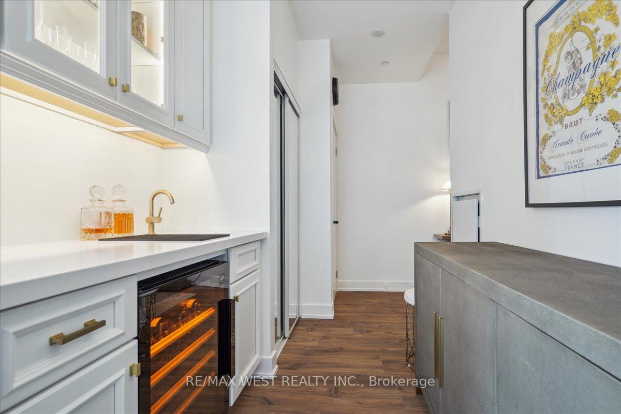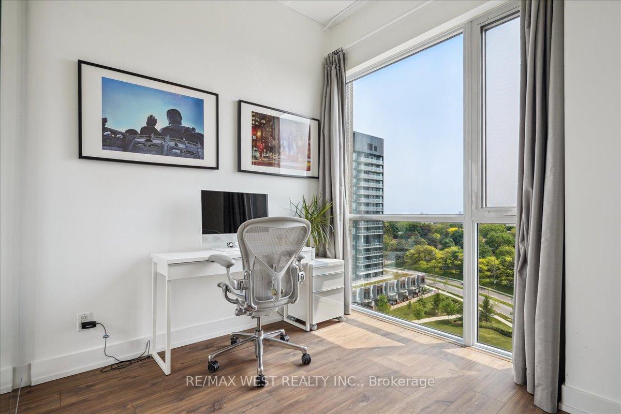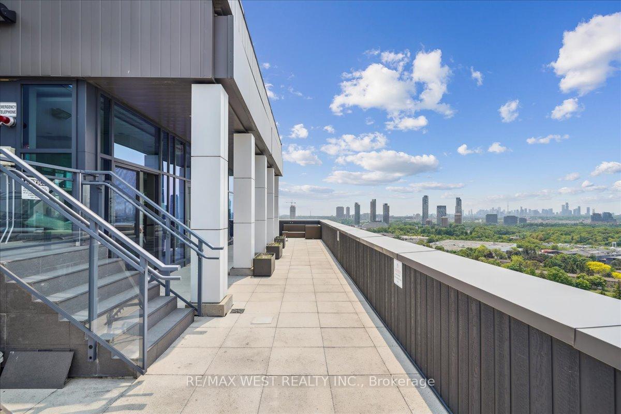$999,000
Available - For Sale
Listing ID: C12196374
75 The Donway N/A West , Toronto, M3C 2E9, Toronto
| Experience Elevated Living at Liv Lofts! Welcome to this stunning 2-bedroom, 2-bathroom luxury condo perched high above it all in the heart of Don Mills. This beautifully upgraded suite offers a rare blend of sophisticated living and urban energy, with panoramic, unobstructed views of the city skyline that dazzle by day and mesmerize by night. Just steps from the Shops at Don Mills, you'll find yourself immersed in Toronto's premier open-air lifestyle destination, featuring upscale boutiques, gourmet dining, cafés, fitness studios, and year-round events. It's not just a neighbourhood; it's a vibrant, walkable village at your doorstep. Inside, no detail has been overlooked. This suite has been meticulously upgraded to satisfy even the most discerning tastes. Enjoy top-of-the-line Miele appliances, sleek designer finishes, custom lighting, and wide-plank hardwood flooring throughout. The brand new custom Butler's pantry makes entertaining effortless and adds a touch of opulence to your everyday. The open-concept living and dining area is flooded with natural light and flows seamlessly onto a private balcony - your front-row seat to the city. Both bedrooms offer generous space, spa-inspired bathrooms, and thoughtfully designed storage. Whether you're hosting friends, working from home, or enjoying a peaceful night in with a glass of wine and the glittering skyline as your backdrop, this stunning condo delivers the lifestyle you've been waiting for.! Luxury. Location. Lifestyle. Welcome home.! |
| Price | $999,000 |
| Taxes: | $4170.10 |
| Assessment Year: | 2025 |
| Occupancy: | Owner |
| Address: | 75 The Donway N/A West , Toronto, M3C 2E9, Toronto |
| Postal Code: | M3C 2E9 |
| Province/State: | Toronto |
| Directions/Cross Streets: | Don Mills And Lawrence |
| Level/Floor | Room | Length(ft) | Width(ft) | Descriptions | |
| Room 1 | Ground | Living Ro | 17.45 | 17.06 | Laminate, W/O To Balcony, Open Concept |
| Room 2 | Ground | Dining Ro | 17.45 | 17.06 | South View, Combined w/Living, Large Window |
| Room 3 | Ground | Kitchen | 17.45 | 17.06 | Laminate, Centre Island, Stainless Steel Appl |
| Room 4 | Ground | Foyer | 12.46 | 4.49 | Laminate, Mirrored Closet, Closet |
| Room 5 | Ground | Primary B | 11.41 | 10.4 | Laminate, Mirrored Closet, 4 Pc Ensuite |
| Room 6 | Ground | Bedroom 2 | 12.92 | 8.76 | Laminate, Mirrored Closet, Large Window |
| Washroom Type | No. of Pieces | Level |
| Washroom Type 1 | 4 | Flat |
| Washroom Type 2 | 3 | Flat |
| Washroom Type 3 | 0 | |
| Washroom Type 4 | 0 | |
| Washroom Type 5 | 0 |
| Total Area: | 0.00 |
| Washrooms: | 2 |
| Heat Type: | Forced Air |
| Central Air Conditioning: | Central Air |
$
%
Years
This calculator is for demonstration purposes only. Always consult a professional
financial advisor before making personal financial decisions.
| Although the information displayed is believed to be accurate, no warranties or representations are made of any kind. |
| RE/MAX WEST REALTY INC. |
|
|

Asal Hoseini
Real Estate Professional
Dir:
647-804-0727
Bus:
905-997-3632
| Book Showing | Email a Friend |
Jump To:
At a Glance:
| Type: | Com - Condo Apartment |
| Area: | Toronto |
| Municipality: | Toronto C13 |
| Neighbourhood: | Banbury-Don Mills |
| Style: | Apartment |
| Tax: | $4,170.1 |
| Maintenance Fee: | $843.94 |
| Beds: | 2+1 |
| Baths: | 2 |
| Fireplace: | N |
Locatin Map:
Payment Calculator:

