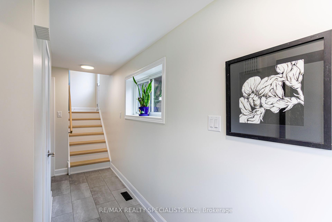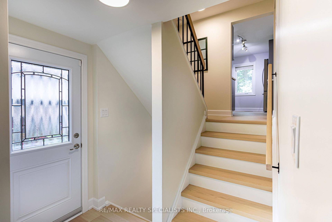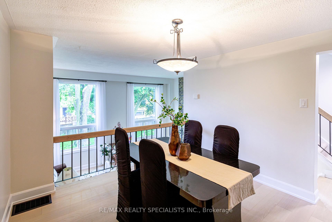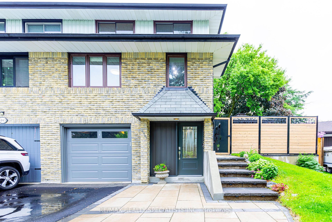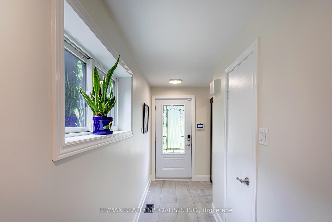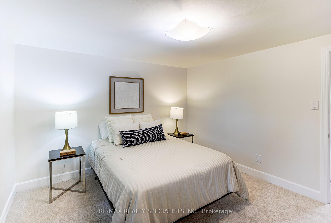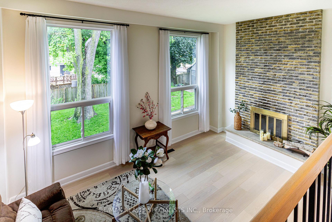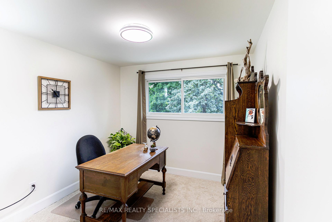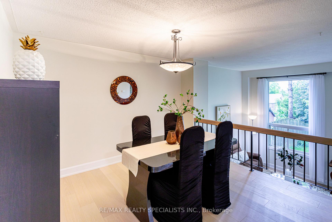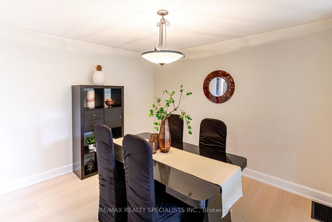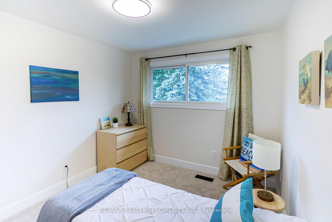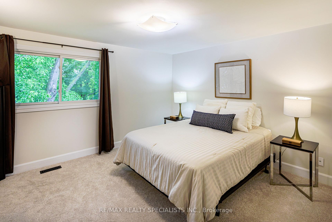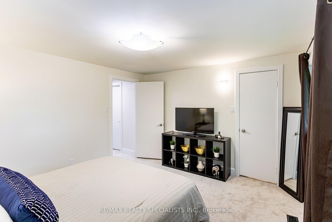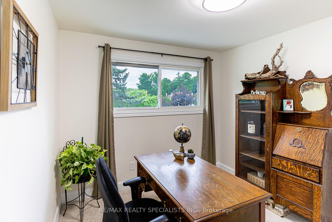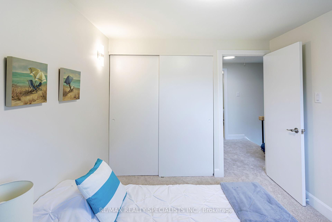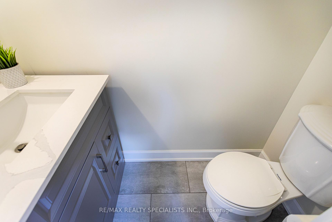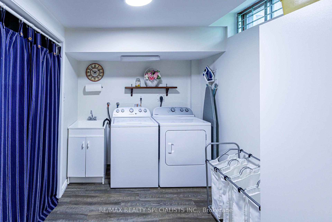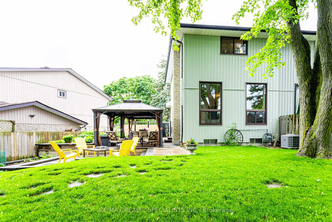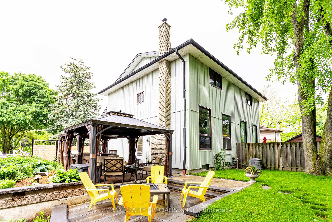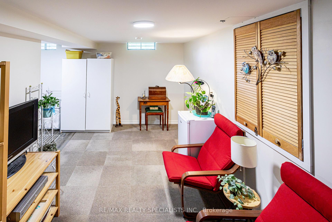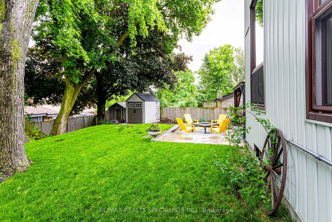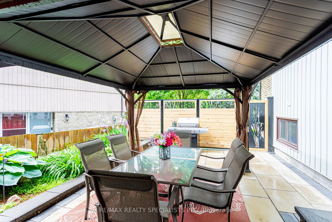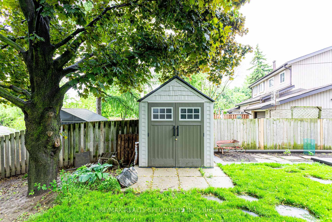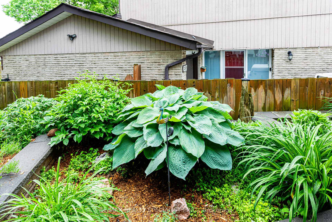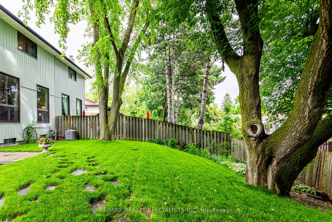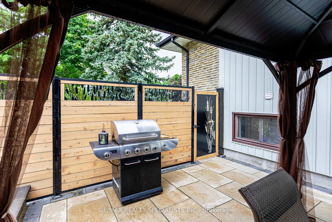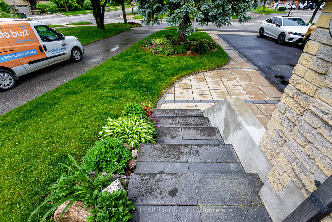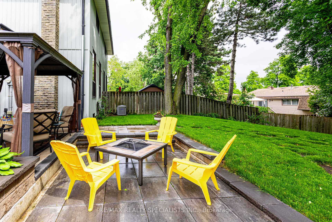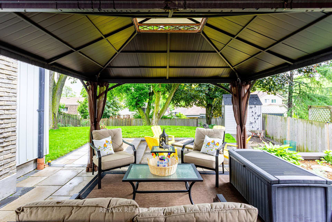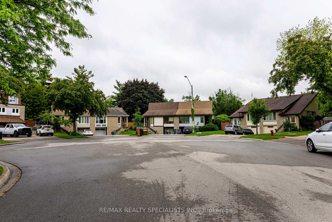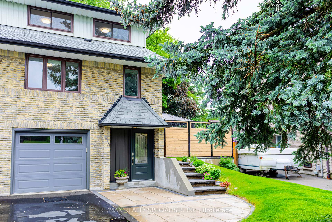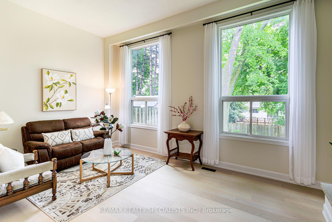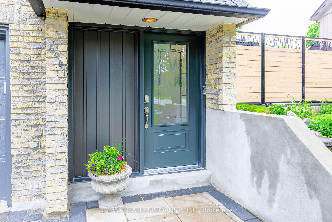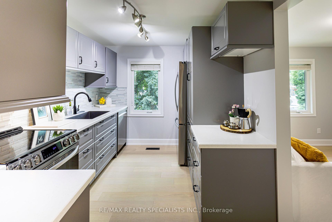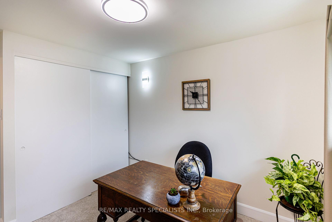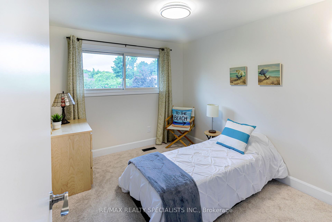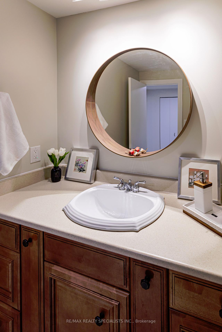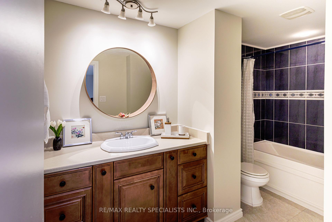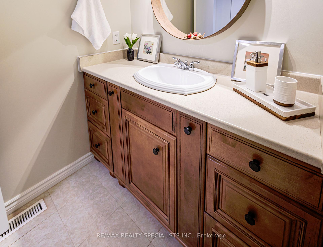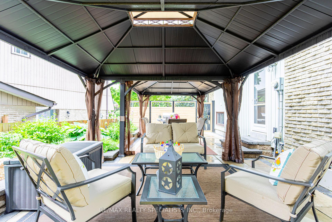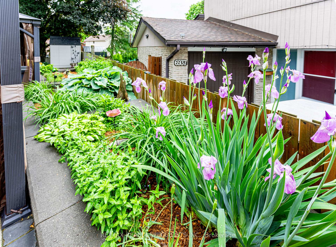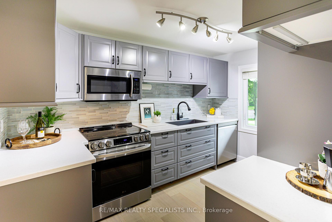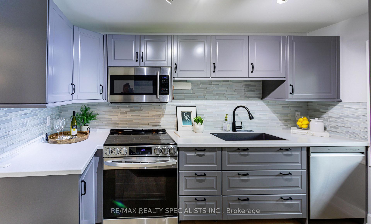$859,999
Available - For Sale
Listing ID: W12199814
6941 Cherbourg Gard , Mississauga, L5N 1M9, Peel
| Welcome To This Beautifully Renovated 3-Bedroom, 2-Bathroom Semi-Detached Home In The Heart of A Family-Friendly Cul-De-Sac Street In Meadowvale! Step Into A Freshly Painted, Sun-Filled Interior Featuring Gleaming Hardwood Floors Throughout The Main And Second Floors, With Brand-New Broadloom On The Stairs And In All Bedrooms For Added Comfort. Soaring Cathedral Ceilings And A Dramatic Floor-To-Ceiling Fireplace Create A Warm And Inviting Atmosphere In The Living Area, Perfect For Relaxing Or Entertaining. The Updated Galley Kitchen Offers Functionality And Charm, Complete With New Stainless Steel Appliances. Upstairs, Three Spacious Bedrooms Provide Ample Room For Growing Families, Work-From-Home Setups, Or Guests. Outside, A Large Backyard Beckons With Mature Trees, A Peaceful Gazebo Retreat, A Huge Vegetable Garden, And A Variety Of Beautiful Perennial Flowers A Private Outdoor Oasis In A Quiet, Established Neighbourhood. Additional Features Include A Brand-New Front Door, A New Side Door, Stylish Updates Throughout, And Proximity To Local Shops, Amenities, Parks, Community Centre, And Top-Rated Schools. Don't Miss This Move-In Ready Gem In One Of Mississauga's Most Desirable Neighbourhoods! |
| Price | $859,999 |
| Taxes: | $4890.17 |
| Occupancy: | Owner |
| Address: | 6941 Cherbourg Gard , Mississauga, L5N 1M9, Peel |
| Directions/Cross Streets: | Montevideo Rd/Derry Road |
| Rooms: | 8 |
| Bedrooms: | 3 |
| Bedrooms +: | 0 |
| Family Room: | T |
| Basement: | Finished |
| Level/Floor | Room | Length(ft) | Width(ft) | Descriptions | |
| Room 1 | Main | Family Ro | 18.2 | 11.28 | Hardwood Floor, Cathedral Ceiling(s), Large Window |
| Room 2 | Second | Dining Ro | 10.69 | 10.1 | Hardwood Floor, Overlooks Family, Open Concept |
| Room 3 | Second | Living Ro | 11.71 | 8.99 | Hardwood Floor, Combined w/Kitchen, Window |
| Room 4 | Second | Kitchen | 11.71 | 8.4 | Hardwood Floor, Stainless Steel Appl, Backsplash |
| Room 5 | Third | Primary B | 12.1 | 11.71 | Broadloom, Walk-In Closet(s), Window |
| Room 6 | Third | Bedroom 2 | 8.1 | 10.4 | Broadloom, Double Closet, Window |
| Room 7 | Third | Bedroom 3 | 8.1 | 9.61 | Broadloom, Double Closet, Window |
| Room 8 | Basement | Recreatio | 19.02 | 8.1 | Broadloom, Open Concept |
| Washroom Type | No. of Pieces | Level |
| Washroom Type 1 | 4 | Second |
| Washroom Type 2 | 2 | Ground |
| Washroom Type 3 | 0 | |
| Washroom Type 4 | 0 | |
| Washroom Type 5 | 0 |
| Total Area: | 0.00 |
| Approximatly Age: | 51-99 |
| Property Type: | Semi-Detached |
| Style: | 3-Storey |
| Exterior: | Brick, Vinyl Siding |
| Garage Type: | Attached |
| Drive Parking Spaces: | 3 |
| Pool: | None |
| Approximatly Age: | 51-99 |
| Approximatly Square Footage: | 1100-1500 |
| Property Features: | Cul de Sac/D, Fenced Yard |
| CAC Included: | N |
| Water Included: | N |
| Cabel TV Included: | N |
| Common Elements Included: | N |
| Heat Included: | N |
| Parking Included: | N |
| Condo Tax Included: | N |
| Building Insurance Included: | N |
| Fireplace/Stove: | Y |
| Heat Type: | Forced Air |
| Central Air Conditioning: | Central Air |
| Central Vac: | N |
| Laundry Level: | Syste |
| Ensuite Laundry: | F |
| Sewers: | Sewer |
$
%
Years
This calculator is for demonstration purposes only. Always consult a professional
financial advisor before making personal financial decisions.
| Although the information displayed is believed to be accurate, no warranties or representations are made of any kind. |
| RE/MAX REALTY SPECIALISTS INC. |
|
|

Asal Hoseini
Real Estate Professional
Dir:
647-804-0727
Bus:
905-997-3632
| Virtual Tour | Book Showing | Email a Friend |
Jump To:
At a Glance:
| Type: | Freehold - Semi-Detached |
| Area: | Peel |
| Municipality: | Mississauga |
| Neighbourhood: | Meadowvale |
| Style: | 3-Storey |
| Approximate Age: | 51-99 |
| Tax: | $4,890.17 |
| Beds: | 3 |
| Baths: | 2 |
| Fireplace: | Y |
| Pool: | None |
Locatin Map:
Payment Calculator:

