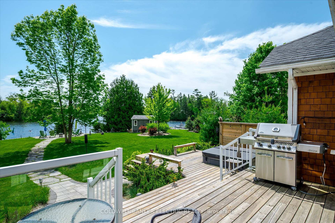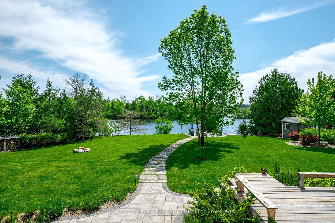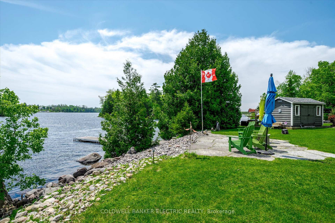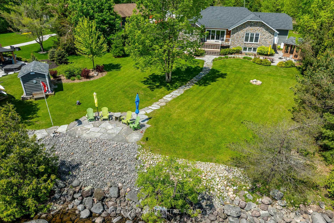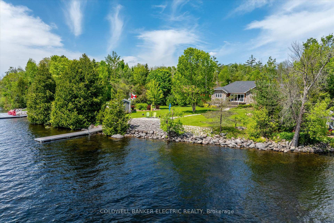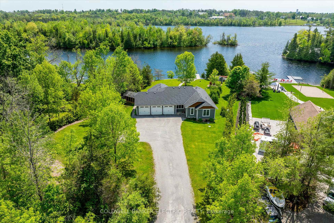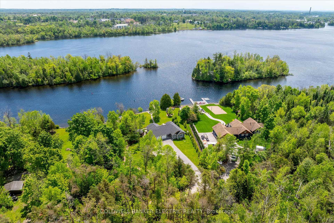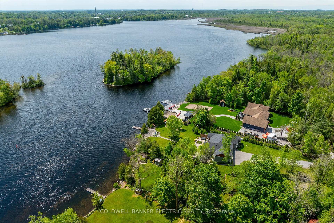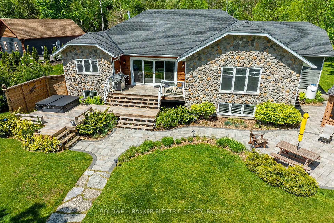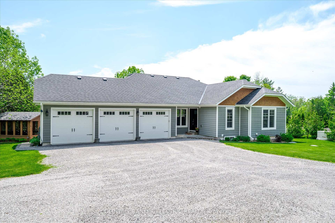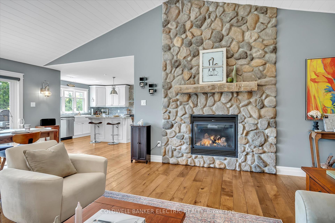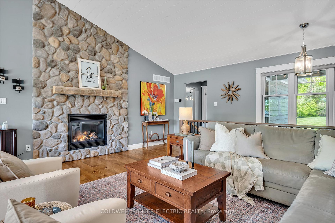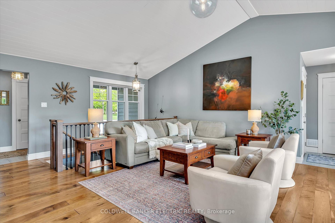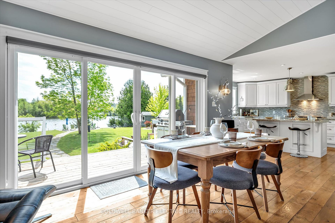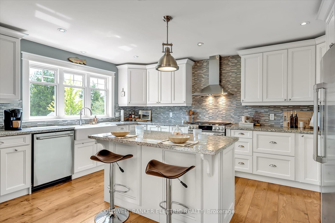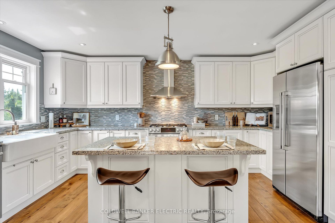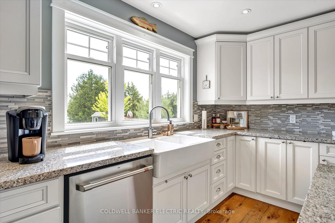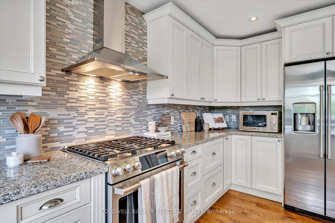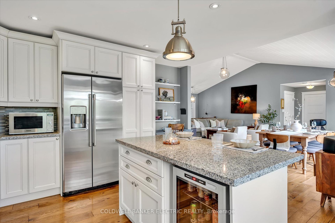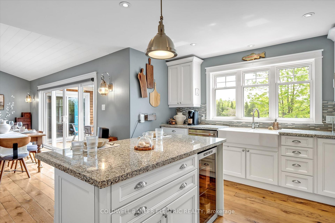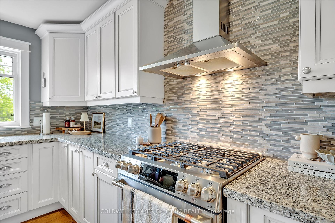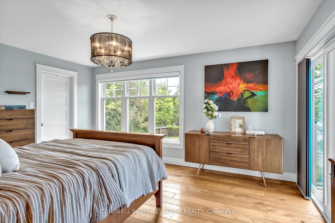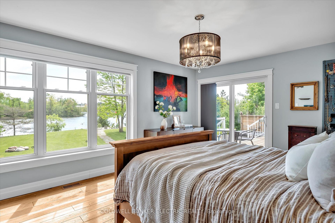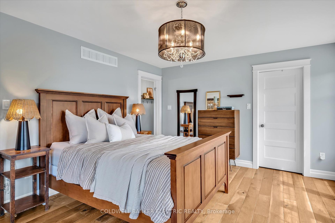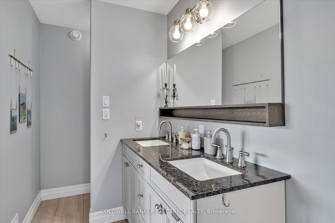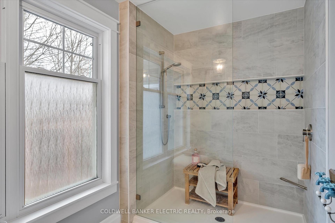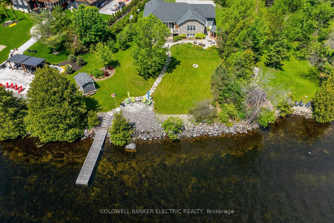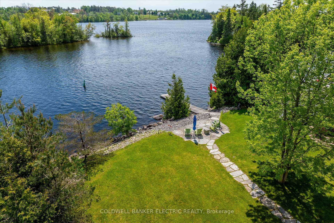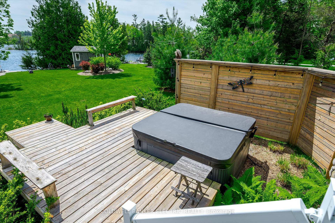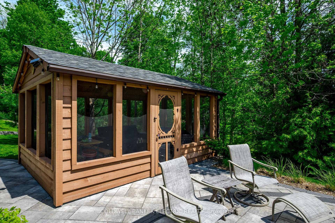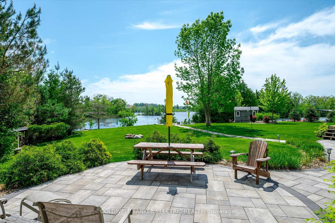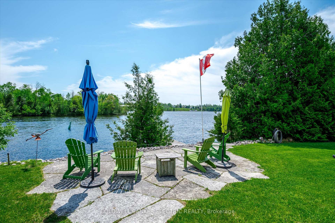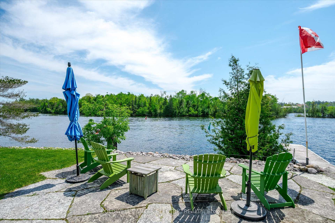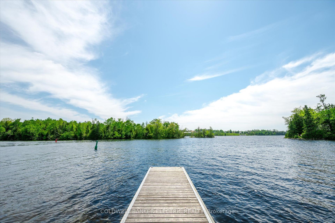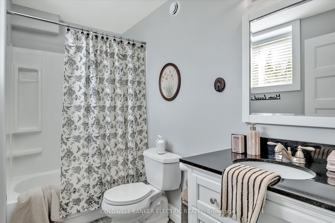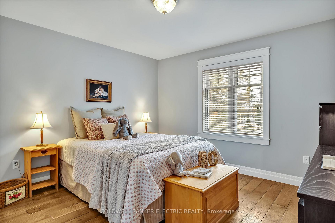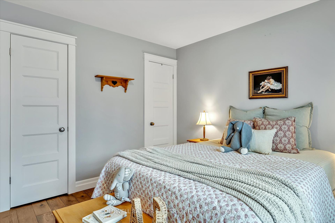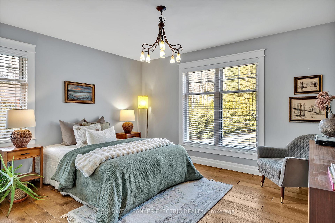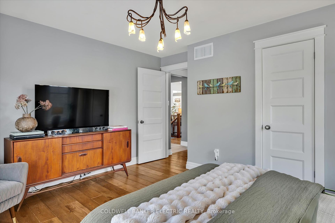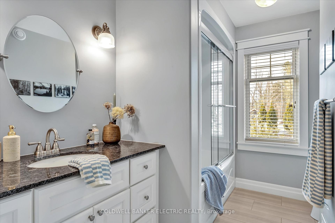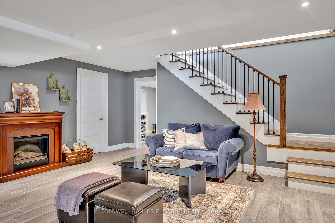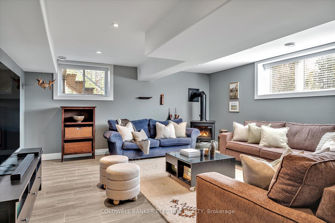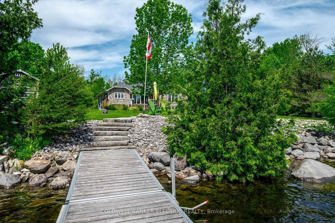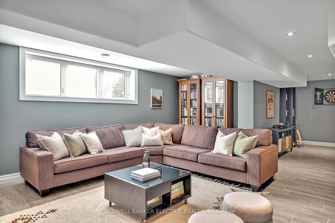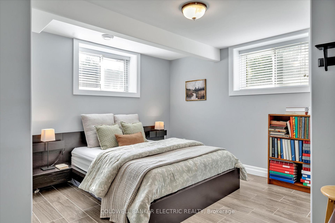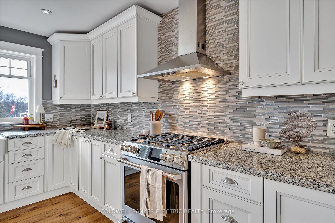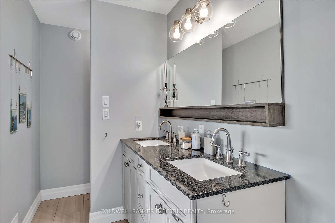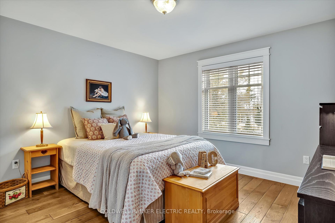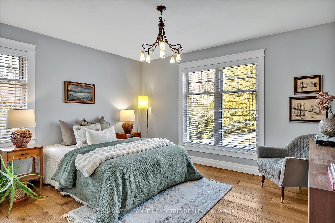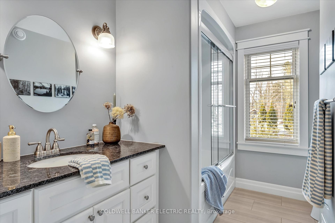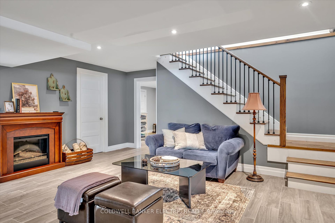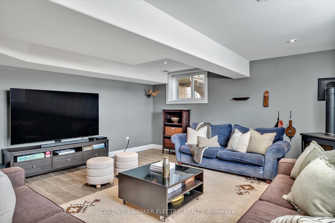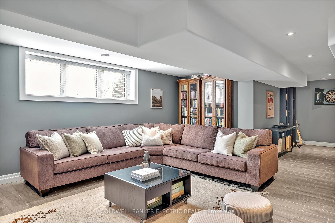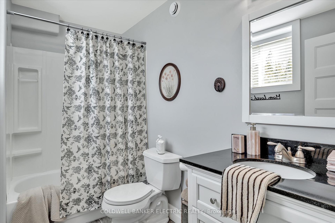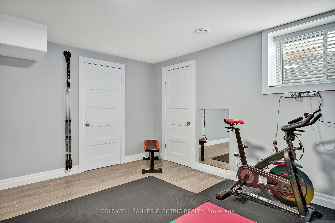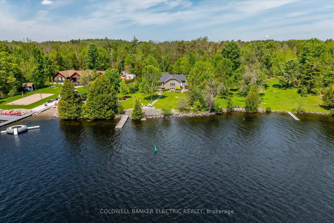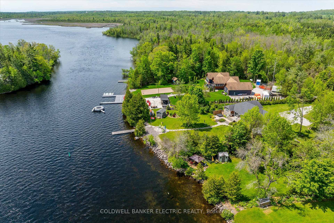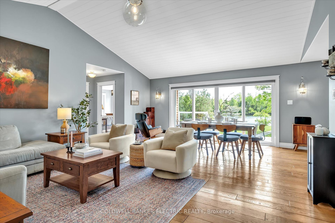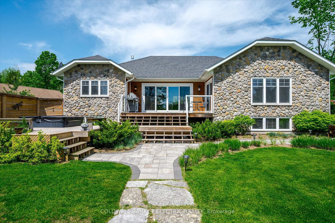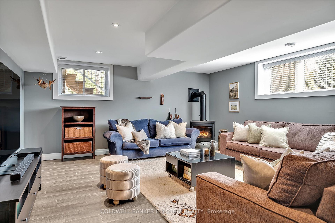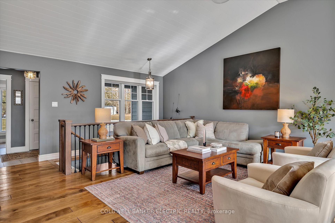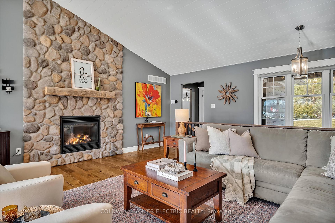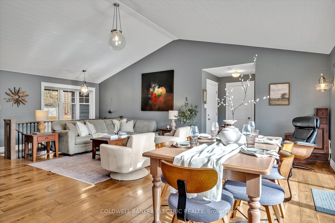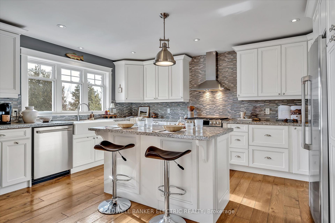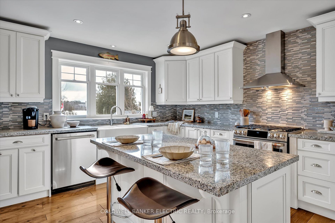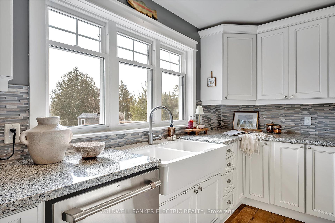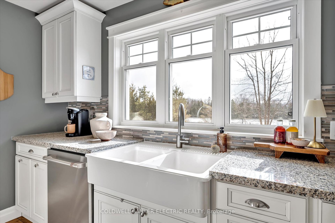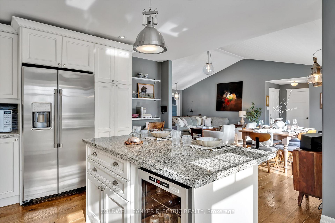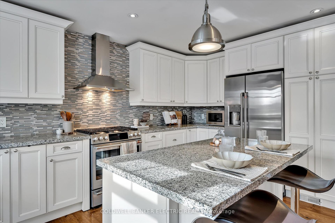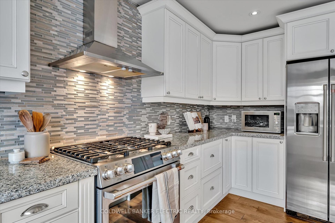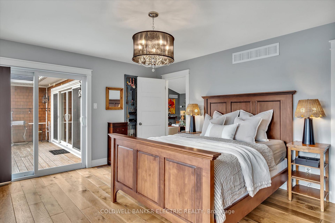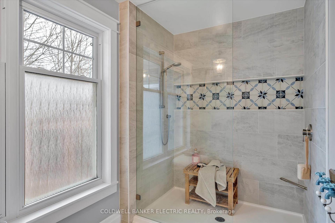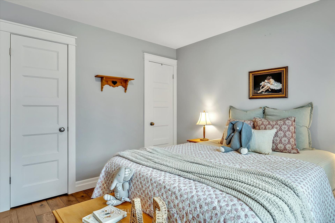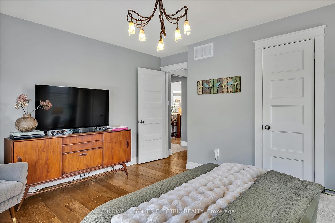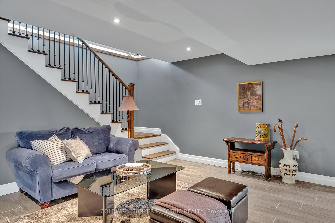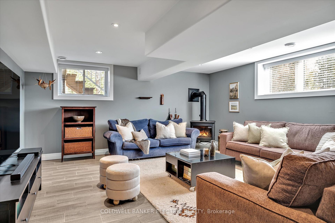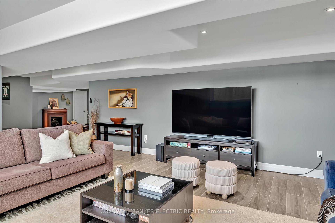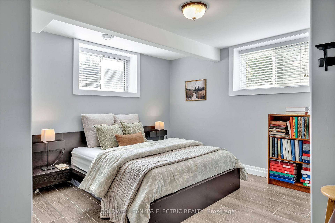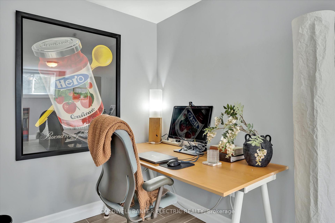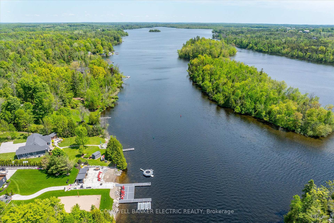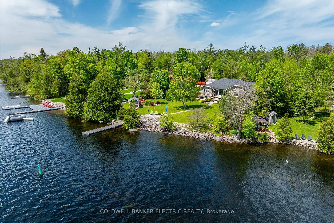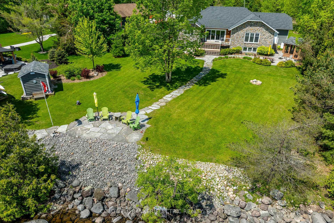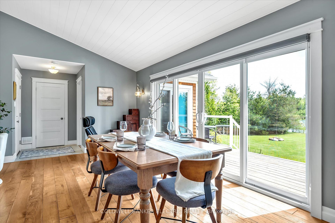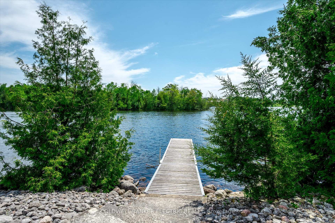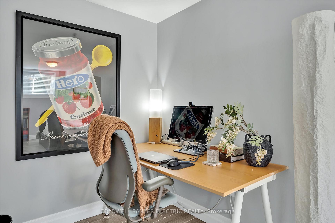$1,699,900
Available - For Sale
Listing ID: X12182298
2163 Marshall Lane , Selwyn, K0L 2H0, Peterborough
| Welcome to 2163 Marshall Lane, where what you see is truly what you get! Built in 2014 on just over an acre with 140 feet of pristine waterfront on Katchewanooka Lake, this meticulously maintained bungalow offers the best of relaxed living.With 5 spacious bedrooms 3 on the main floor and 2 on the lower level and 3 full bathrooms, this home is thoughtfully designed for family life. The open-concept kitchen is a true showstopper, featuring granite countertops, soft-close cabinetry, GE Cafe appliances, a beverage fridge, a large island with breakfast bar, muted tone backsplash , a farmhouse sink, and, of course, beautiful water views.The combined living and dining area features hardwood flooring, a floor-to-ceiling propane stone fireplace, elegant lighting, vaulted ceilings, and sliding glass doors leading to a walkout deck the perfect place to sip your morning coffee as the sun rises and listen to the birds sing.The lower level is filled with natural light from large above-ground windows and offers endless possibilities whether its hosting large family gatherings, enjoying a game of pool, or creating the ultimate gaming zone. The two lower-level bedrooms offer flexibility ideal for guests, a home office, or a personal gym.Car lovers and outdoor enthusiasts will appreciate the triple-car garage, perfect for your vehicles, tools, and all the toys that come with lakeside living.Located just 7 minutes from the village of Lakefield for groceries, shops, restaurants and more, a short ride to the golf course, and the lake right at your doorstep for kayaking, swimming, fishing, and enjoying nature. Extras: 24 KW Generac Generator, 36 FT Dock with Winter Winch, 16 Ft by 12 Ft Enclosed Gazebo, 6 Person Strong Hot Tub. |
| Price | $1,699,900 |
| Taxes: | $6026.00 |
| Occupancy: | Owner |
| Address: | 2163 Marshall Lane , Selwyn, K0L 2H0, Peterborough |
| Acreage: | .50-1.99 |
| Directions/Cross Streets: | Youngs Point Road & Marshall Lane |
| Rooms: | 14 |
| Bedrooms: | 3 |
| Bedrooms +: | 2 |
| Family Room: | F |
| Basement: | Full, Finished |
| Level/Floor | Room | Length(ft) | Width(ft) | Descriptions | |
| Room 1 | Main | Foyer | Porcelain Floor, Closet | ||
| Room 2 | Main | Great Roo | 16.01 | 16.92 | Vaulted Ceiling(s), Hardwood Floor, Floor/Ceil Fireplace |
| Room 3 | Main | Dining Ro | 9.91 | 17.32 | Hardwood Floor, Sliding Doors, W/O To Deck |
| Room 4 | Main | Kitchen | 15.91 | 13.58 | Granite Counters, Breakfast Bar, Overlook Water |
| Room 5 | Main | Primary B | 12.66 | 15.68 | Hardwood Floor, Overlook Water |
| Room 6 | Main | Bedroom 2 | 14.66 | 13.58 | Hardwood Floor, Large Window, Large Closet |
| Room 7 | Main | Bathroom | 7.84 | 9.84 | Glass Doors, Granite Counters |
| Room 8 | Main | Bedroom 3 | 12.66 | 13.48 | Hardwood Floor, Large Closet |
| Room 9 | Main | Laundry | 7.9 | 8 | Porcelain Floor |
| Room 10 | Basement | Family Ro | 24.57 | 17.09 | |
| Room 11 | Basement | Recreatio | 16.56 | 22.37 | Fireplace, Large Window |
| Room 12 | Basement | Bedroom 4 | 12.89 | 18.99 | Large Window, Vinyl Floor |
| Room 13 | Basement | Bathroom | 9.09 | 5.38 | 4 Pc Bath |
| Room 14 | Basement | Exercise | 13.48 | 13.97 | |
| Room 15 | Basement | Workshop | 17.09 | 6.17 |
| Washroom Type | No. of Pieces | Level |
| Washroom Type 1 | 3 | |
| Washroom Type 2 | 4 | |
| Washroom Type 3 | 4 | |
| Washroom Type 4 | 0 | |
| Washroom Type 5 | 0 |
| Total Area: | 0.00 |
| Approximatly Age: | 6-15 |
| Property Type: | Detached |
| Style: | Bungalow-Raised |
| Exterior: | Stone |
| Garage Type: | Attached |
| Drive Parking Spaces: | 9 |
| Pool: | None |
| Other Structures: | Garden Shed |
| Approximatly Age: | 6-15 |
| Approximatly Square Footage: | 1500-2000 |
| Property Features: | Golf, Lake Access |
| CAC Included: | N |
| Water Included: | N |
| Cabel TV Included: | N |
| Common Elements Included: | N |
| Heat Included: | N |
| Parking Included: | N |
| Condo Tax Included: | N |
| Building Insurance Included: | N |
| Fireplace/Stove: | Y |
| Heat Type: | Forced Air |
| Central Air Conditioning: | Central Air |
| Central Vac: | N |
| Laundry Level: | Syste |
| Ensuite Laundry: | F |
| Sewers: | Septic |
| Water: | Drilled W |
| Water Supply Types: | Drilled Well |
| Utilities-Cable: | A |
| Utilities-Hydro: | Y |
$
%
Years
This calculator is for demonstration purposes only. Always consult a professional
financial advisor before making personal financial decisions.
| Although the information displayed is believed to be accurate, no warranties or representations are made of any kind. |
| COLDWELL BANKER ELECTRIC REALTY |
|
|

Asal Hoseini
Real Estate Professional
Dir:
647-804-0727
Bus:
905-997-3632
| Virtual Tour | Book Showing | Email a Friend |
Jump To:
At a Glance:
| Type: | Freehold - Detached |
| Area: | Peterborough |
| Municipality: | Selwyn |
| Neighbourhood: | Selwyn |
| Style: | Bungalow-Raised |
| Approximate Age: | 6-15 |
| Tax: | $6,026 |
| Beds: | 3+2 |
| Baths: | 3 |
| Fireplace: | Y |
| Pool: | None |
Locatin Map:
Payment Calculator:



