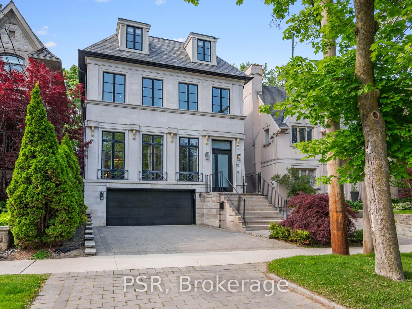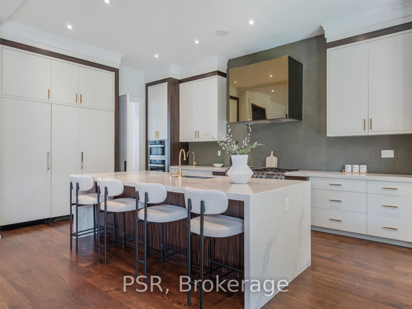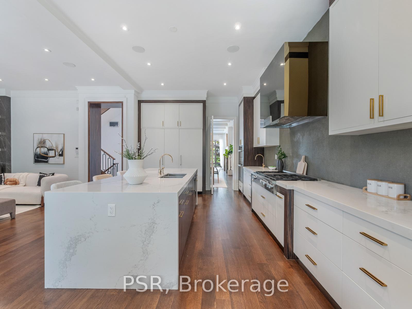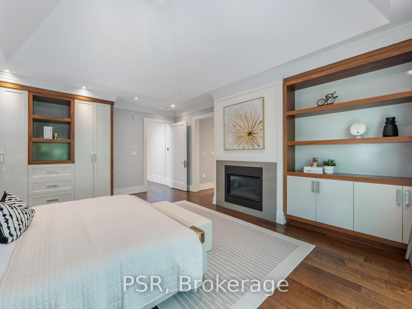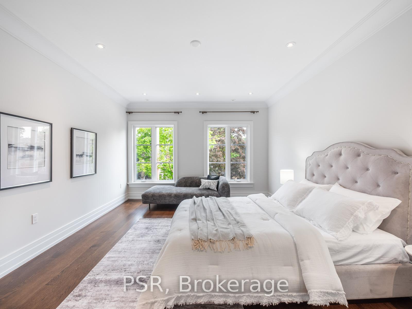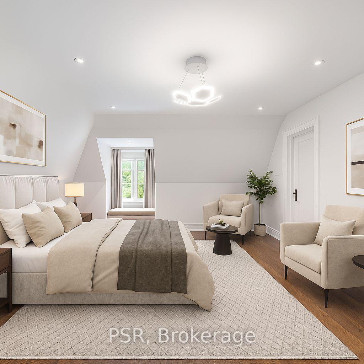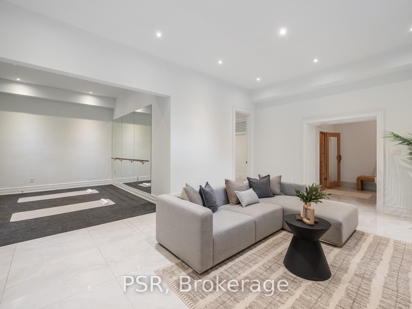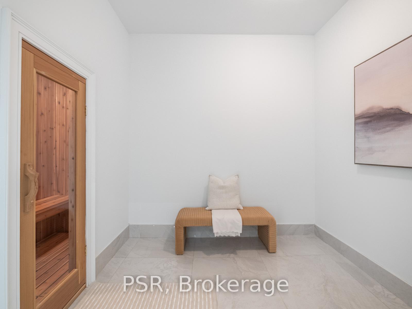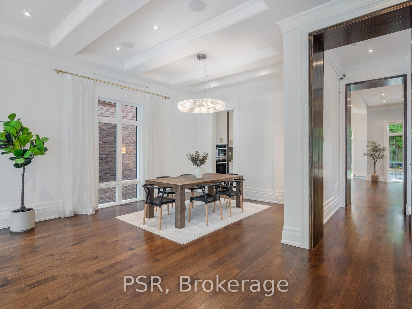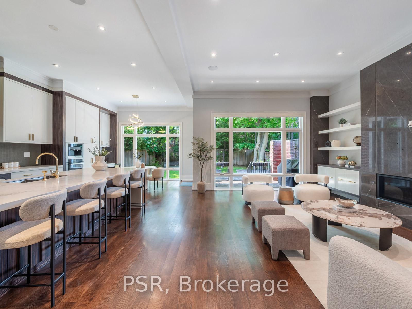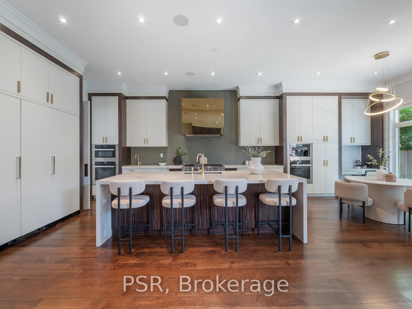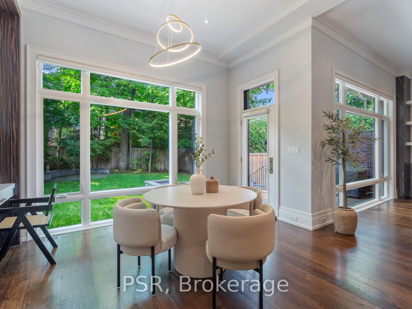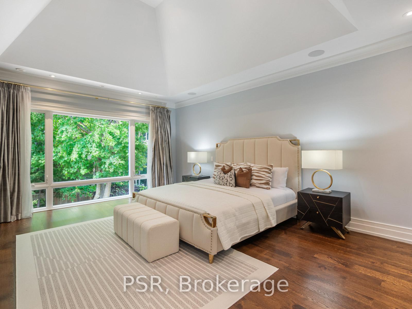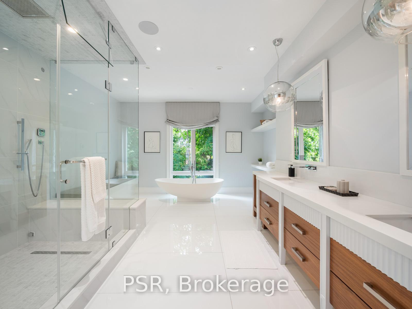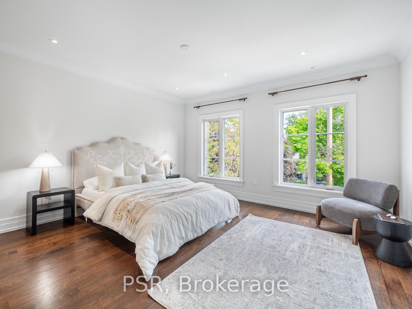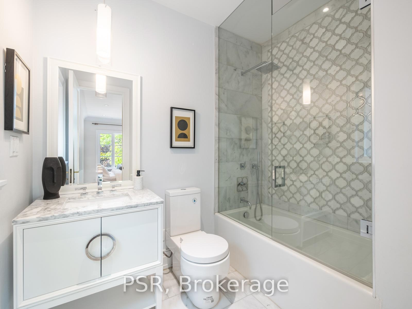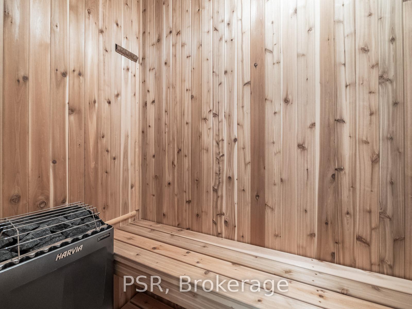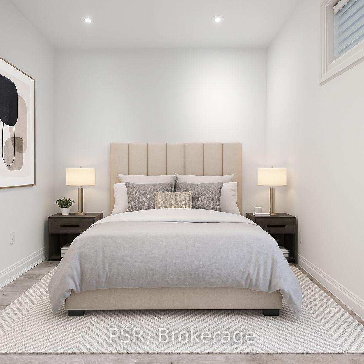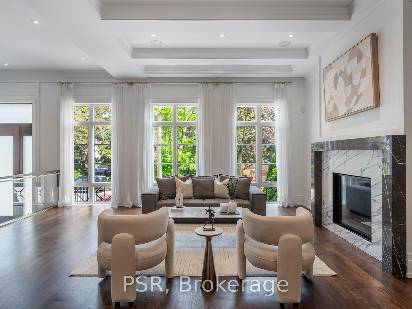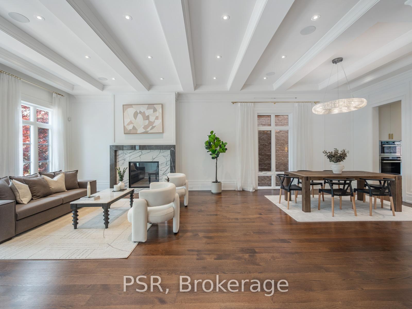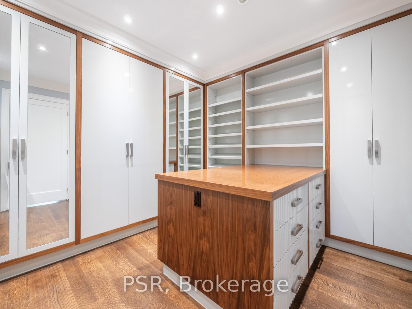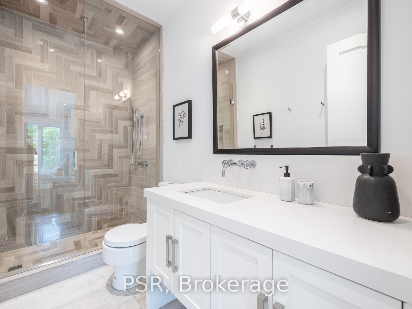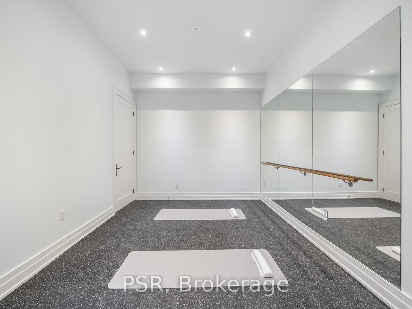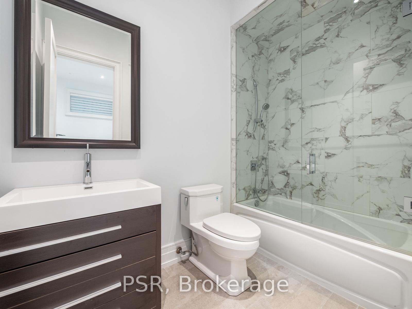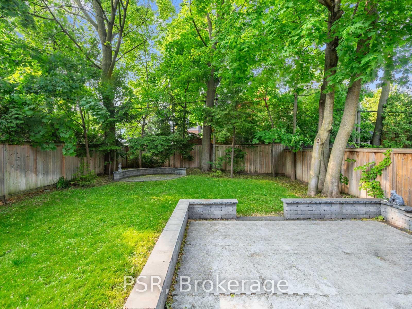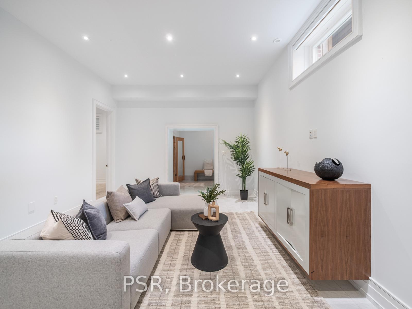$16,800
Available - For Rent
Listing ID: C12202631
26 Strathearn Boul , Toronto, M5P 1S7, Toronto
| A home that mirrors a life well lived - 26 Strathearn Blvd is a masterclass in quiet sophistication, nestled on a tranquil, tree-lined street just steps from Forest Hill Village. Surrounded by Toronto's premier private schools, BSS and UCC, this residence delivers an exceptional lifestyle in one of the city's most sought-after neighbourhoods. Designed by acclaimed architect Lorne Rose, the home offers 5,297 square feet of finished living space, with 5+1 bedrooms and 8 bathrooms - all with heated floors. A timeless limestone façade gives way to a refined interior where classic architecture meets modern function. Grand ceiling heights14 feet in the foyer, 13 in the primary suite, and 10.5 on the lower level - combine with oversized windows to fill the home with natural light and an expansive, airy ambiance. Every room is crafted with precision, from the dreamy gourmet kitchen with integrated Miele appliances to the elegant family room and formal dining area designed for both daily comfort and elevated entertaining. A temperature-controlled wine cellar, open-concept living and dining areas, and a seamless indoor-outdoor flow enhance the homes versatility. Upstairs, the serene primary suite features a spa-like ensuite and a vast walk-in dressing room. All additional bedrooms include their own ensuites and walk-in closets, offering comfort and privacy for every family member. The lower level is complete with a sauna, steam room, nanny suite, and second laundry. A well-placed mudroom off the garage simplifies busy routines, while a heated driveway and two-car garage ensure convenience year-round. Elegant, inviting, and thoughtfully executed26 Strathearn Blvd is a truly distinguished offering in the heart of Forest Hill. |
| Price | $16,800 |
| Taxes: | $0.00 |
| Occupancy: | Vacant |
| Address: | 26 Strathearn Boul , Toronto, M5P 1S7, Toronto |
| Directions/Cross Streets: | Strathearn Blvd & Spadina Rd |
| Rooms: | 12 |
| Rooms +: | 1 |
| Bedrooms: | 5 |
| Bedrooms +: | 1 |
| Family Room: | T |
| Basement: | Finished |
| Furnished: | Unfu |
| Level/Floor | Room | Length(ft) | Width(ft) | Descriptions | |
| Room 1 | Main | Foyer | 11.15 | 7.12 | Marble Floor, Heated Floor |
| Room 2 | Main | Living Ro | 23.52 | 21.39 | Hardwood Floor, Coffered Ceiling(s), Gas Fireplace |
| Room 3 | Main | Dining Ro | 12.82 | 9.84 | Hardwood Floor, Open Concept |
| Room 4 | Main | Kitchen | 19.38 | 12.79 | Hardwood Floor, Centre Island, Marble Counter |
| Room 5 | Main | Family Ro | 20.53 | 15.68 | Hardwood Floor, Gas Fireplace, Window |
| Room 6 | Main | Breakfast | 13.51 | 10.2 | Hardwood Floor, Open Concept, W/O To Patio |
| Room 7 | Second | Primary B | 20.5 | 15.09 | Window Floor to Ceil, Gas Fireplace, 5 Pc Ensuite |
| Room 8 | Second | Bedroom 2 | 20.17 | 13.02 | Hardwood Floor, Walk-In Closet(s), 4 Pc Ensuite |
| Room 9 | Second | Bedroom 3 | 15.12 | 14.2 | Hardwood Floor, Double Closet, 3 Pc Ensuite |
| Room 10 | Third | Bedroom 4 | 17.74 | 13.78 | Walk-In Closet(s), W/O To Balcony, 3 Pc Ensuite |
| Room 11 | Third | Bedroom 5 | 19.61 | 13.74 | Hardwood Floor, Walk-In Closet(s), 3 Pc Ensuite |
| Room 12 | Lower | Bedroom | 13.32 | 9.74 | Laminate, Walk-In Closet(s), 4 Pc Ensuite |
| Room 13 | Lower | Recreatio | 26.83 | 18.99 | Marble Floor, Heated Floor, Sauna |
| Washroom Type | No. of Pieces | Level |
| Washroom Type 1 | 2 | |
| Washroom Type 2 | 5 | |
| Washroom Type 3 | 3 | |
| Washroom Type 4 | 4 | |
| Washroom Type 5 | 0 |
| Total Area: | 0.00 |
| Approximatly Age: | 6-15 |
| Property Type: | Detached |
| Style: | 3-Storey |
| Exterior: | Brick, Stone |
| Garage Type: | Built-In |
| (Parking/)Drive: | Private |
| Drive Parking Spaces: | 2 |
| Park #1 | |
| Parking Type: | Private |
| Park #2 | |
| Parking Type: | Private |
| Pool: | None |
| Laundry Access: | Laundry Room, |
| Approximatly Age: | 6-15 |
| Approximatly Square Footage: | 3500-5000 |
| CAC Included: | N |
| Water Included: | N |
| Cabel TV Included: | N |
| Common Elements Included: | N |
| Heat Included: | N |
| Parking Included: | Y |
| Condo Tax Included: | N |
| Building Insurance Included: | N |
| Fireplace/Stove: | Y |
| Heat Type: | Forced Air |
| Central Air Conditioning: | Central Air |
| Central Vac: | Y |
| Laundry Level: | Syste |
| Ensuite Laundry: | F |
| Elevator Lift: | False |
| Sewers: | Sewer |
| Although the information displayed is believed to be accurate, no warranties or representations are made of any kind. |
| PSR |
|
|

Asal Hoseini
Real Estate Professional
Dir:
647-804-0727
Bus:
905-997-3632
| Book Showing | Email a Friend |
Jump To:
At a Glance:
| Type: | Freehold - Detached |
| Area: | Toronto |
| Municipality: | Toronto C03 |
| Neighbourhood: | Forest Hill South |
| Style: | 3-Storey |
| Approximate Age: | 6-15 |
| Beds: | 5+1 |
| Baths: | 8 |
| Fireplace: | Y |
| Pool: | None |
Locatin Map:

