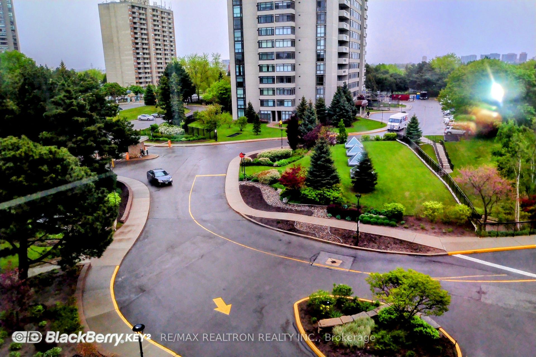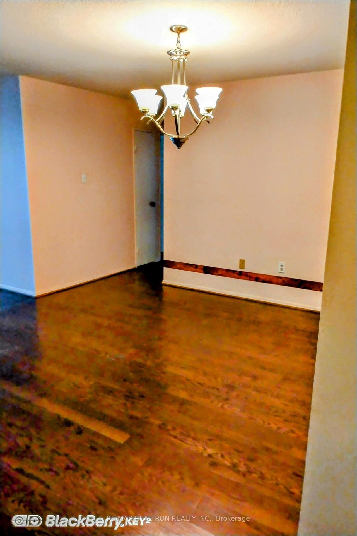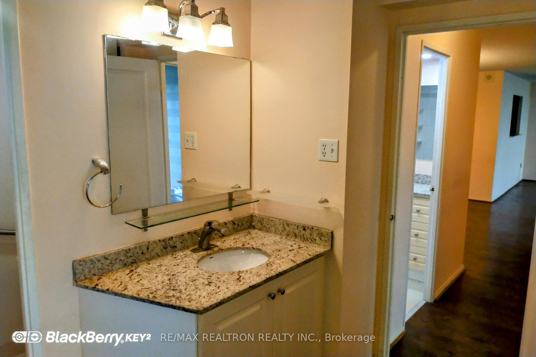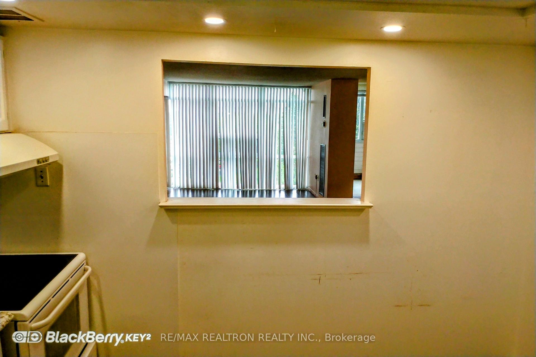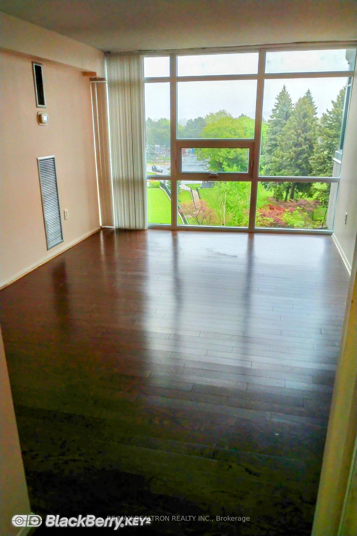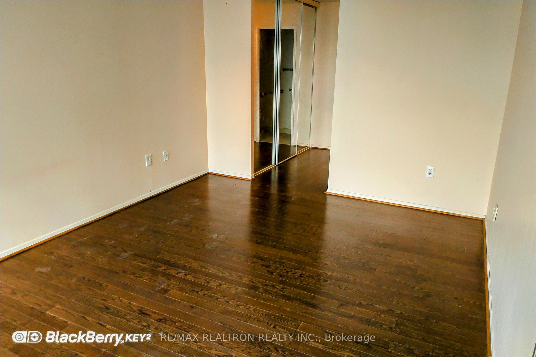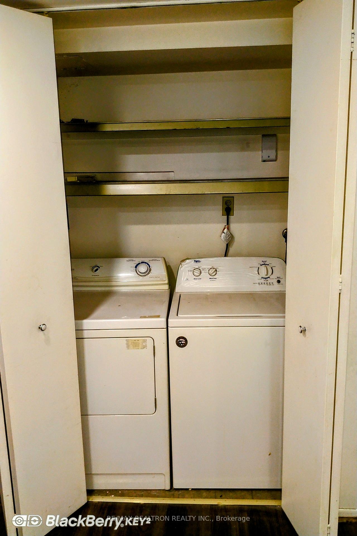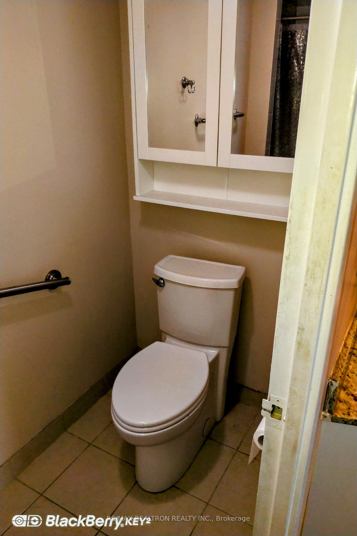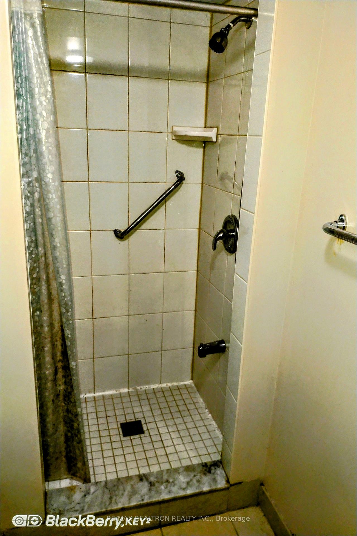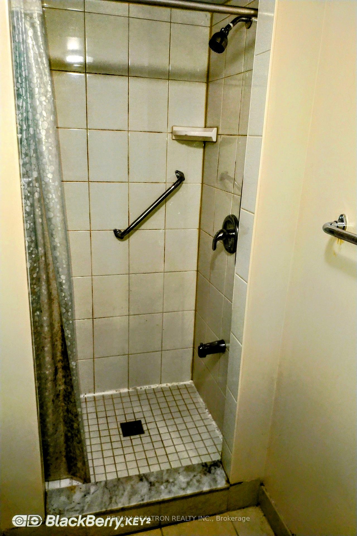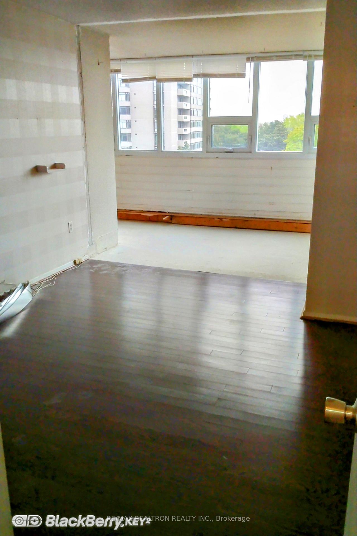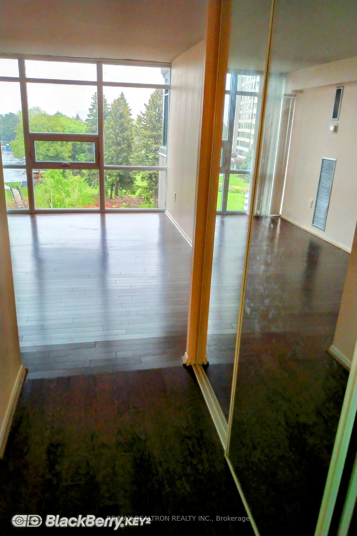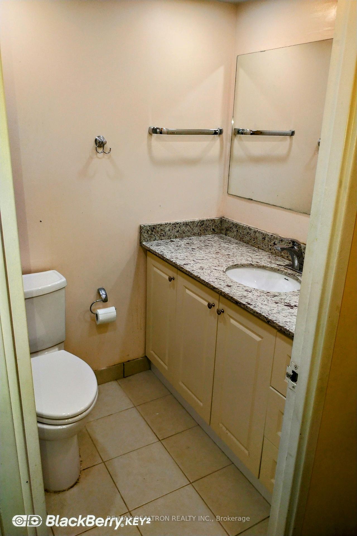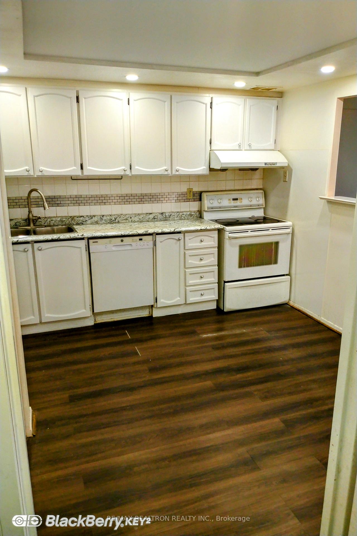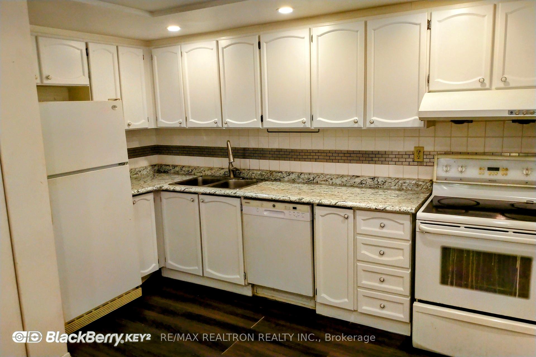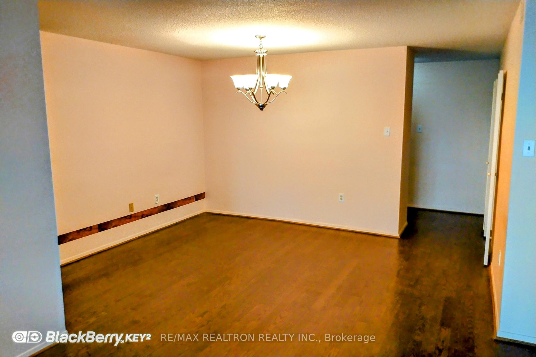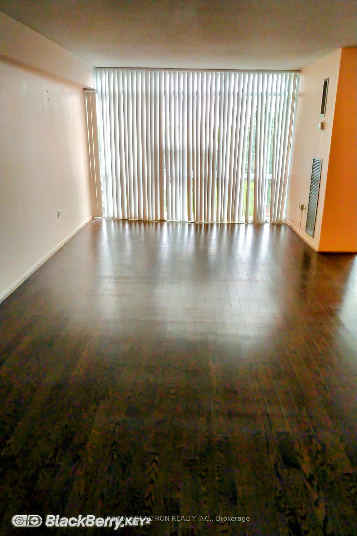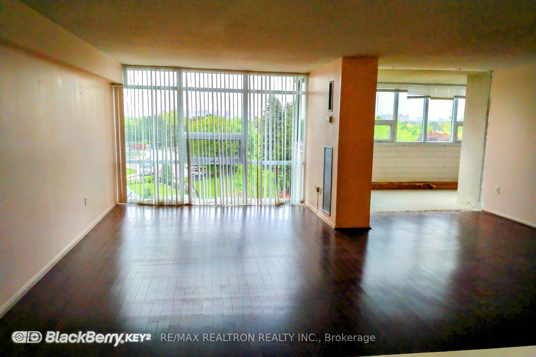$3,100
Available - For Rent
Listing ID: C12183158
3303 Don Mills Road East , Toronto, M2J 4T6, Toronto
| Very Spacious - 1,570 S.F. * Open Concept LR/DR/Fam. Rm * Bright, Sunny, East Facing. * Panoramic, Garden Views * Hdwd Flrs Throughout * Step-Up In Solarium Newly Removed - Now One Level * 2 Full WR's * 2 Sep. Parking Spots * En-Suite Storage * Spacious, Eat-In Kit. W/Pass-Thru * Lobby + Hallways Being Upgraded Now * Modern + Elegant * Vacant-Immediate Possession * Convenient Lower Level * Full Size Washer + Dryer * 1 Yr Lease ; 1st + Last ; Key Dep. Of $250 ; Rental App + RTA + Attached Sch. A ; Full Credit History W/Score ; Employment Letter ; Photo ID * Condo Will Be Cleaned Prior To Possession * No Smoking, No Drugs, No Exceptions, No Pets. |
| Price | $3,100 |
| Taxes: | $0.00 |
| Occupancy: | Vacant |
| Address: | 3303 Don Mills Road East , Toronto, M2J 4T6, Toronto |
| Postal Code: | M2J 4T6 |
| Province/State: | Toronto |
| Directions/Cross Streets: | Don Mills / Finch |
| Level/Floor | Room | Length(ft) | Width(ft) | Descriptions | |
| Room 1 | Main | Living Ro | 23.62 | 20.83 | Combined w/Solarium, Hardwood Floor, East View |
| Room 2 | Main | Dining Ro | 12.96 | 11.32 | Hardwood Floor, East View, Open Concept |
| Room 3 | Main | Kitchen | 11.81 | 11.81 | Eat-in Kitchen, Hardwood Floor, Pass Through |
| Room 4 | Main | Primary B | 15.74 | 11.48 | 3 Pc Ensuite, Hardwood Floor, W/O To Sunroom |
| Room 5 | Main | Bedroom 2 | 13.12 | 9.84 | Hardwood Floor, East View, W/O To Sunroom |
| Room 6 | Main | Solarium | 18.2 | 7.87 | Open Concept, East View |
| Washroom Type | No. of Pieces | Level |
| Washroom Type 1 | 4 | Main |
| Washroom Type 2 | 3 | Main |
| Washroom Type 3 | 0 | |
| Washroom Type 4 | 0 | |
| Washroom Type 5 | 0 |
| Total Area: | 0.00 |
| Approximatly Age: | 31-50 |
| Sprinklers: | Secu |
| Washrooms: | 2 |
| Heat Type: | Forced Air |
| Central Air Conditioning: | Central Air |
| Elevator Lift: | True |
| Although the information displayed is believed to be accurate, no warranties or representations are made of any kind. |
| RE/MAX REALTRON REALTY INC. |
|
|

Asal Hoseini
Real Estate Professional
Dir:
647-804-0727
Bus:
905-997-3632
| Book Showing | Email a Friend |
Jump To:
At a Glance:
| Type: | Com - Condo Apartment |
| Area: | Toronto |
| Municipality: | Toronto C15 |
| Neighbourhood: | Don Valley Village |
| Style: | Apartment |
| Approximate Age: | 31-50 |
| Beds: | 2+1 |
| Baths: | 2 |
| Fireplace: | N |
Locatin Map:

