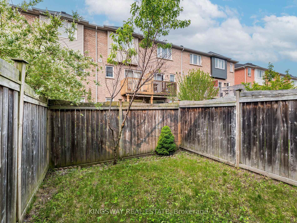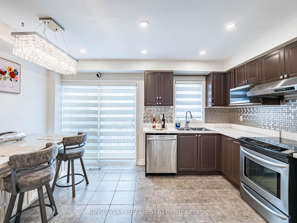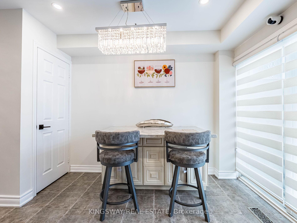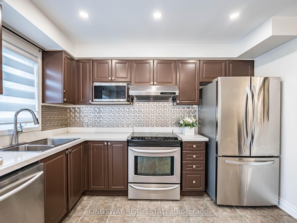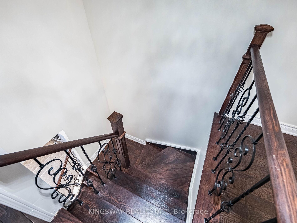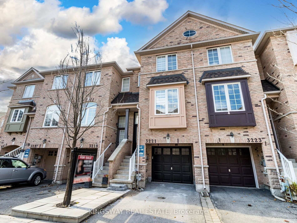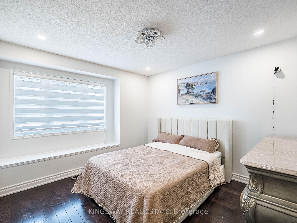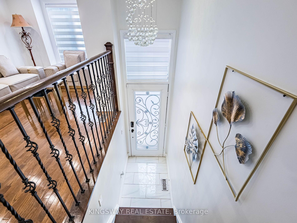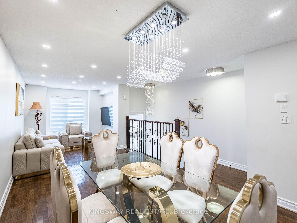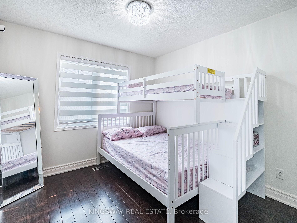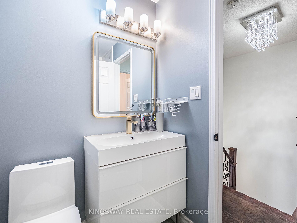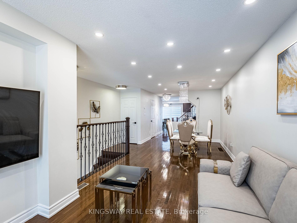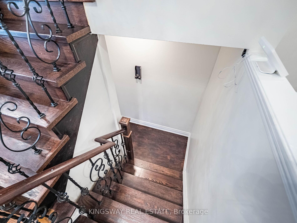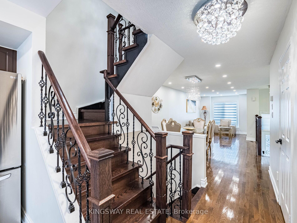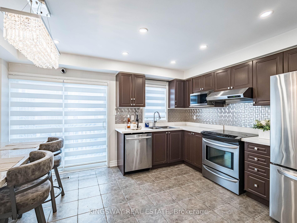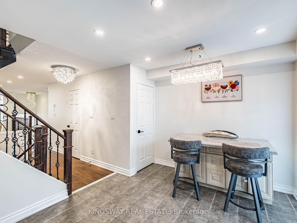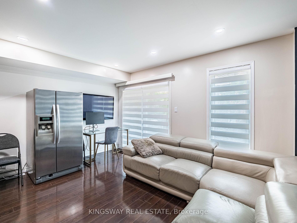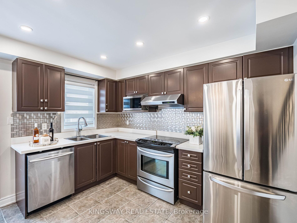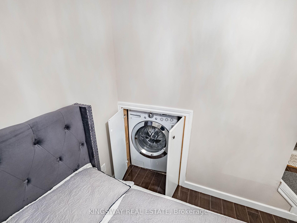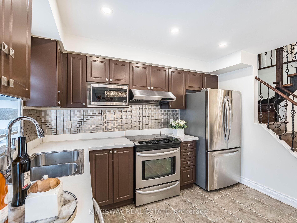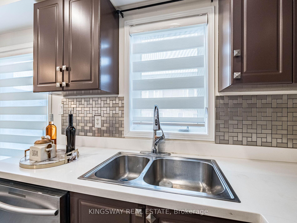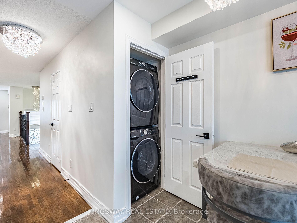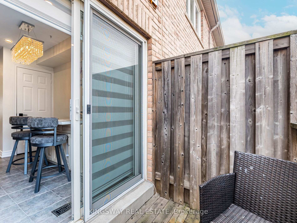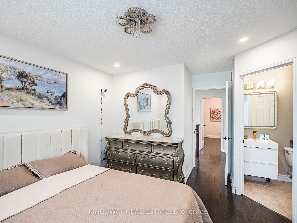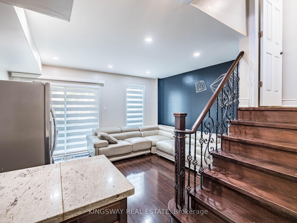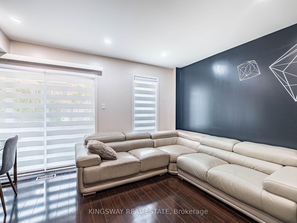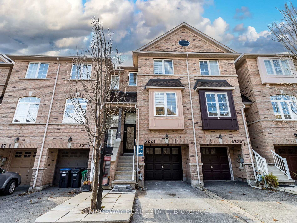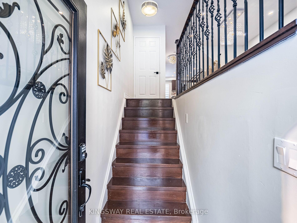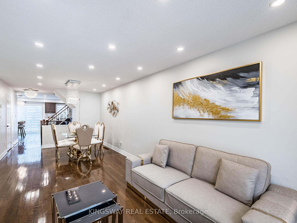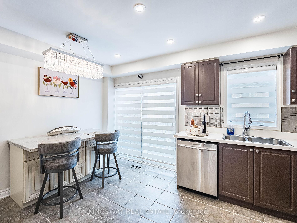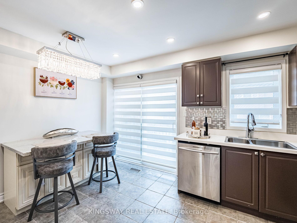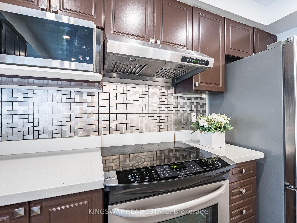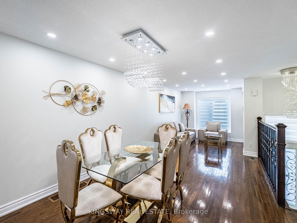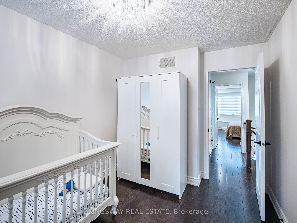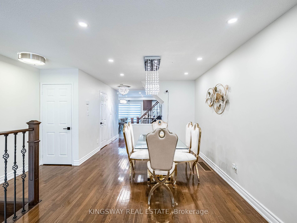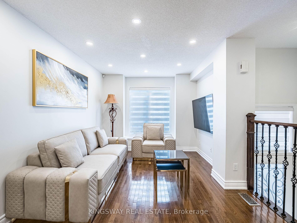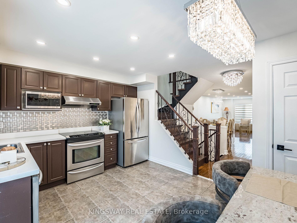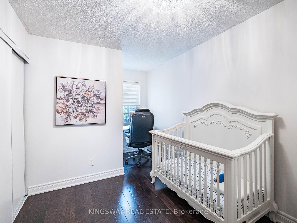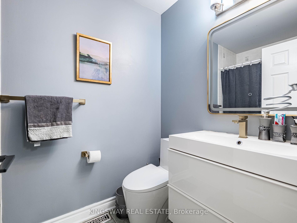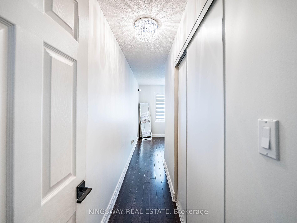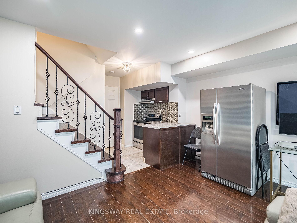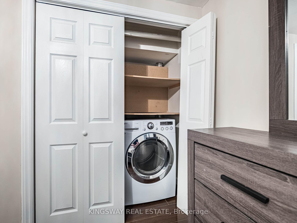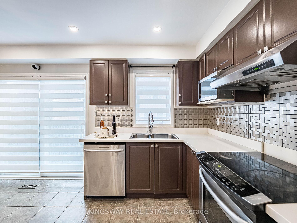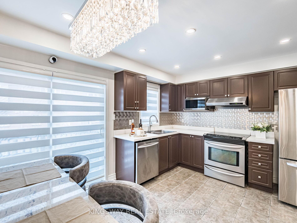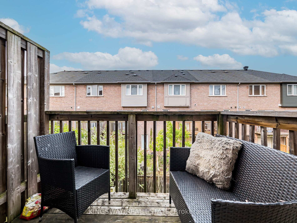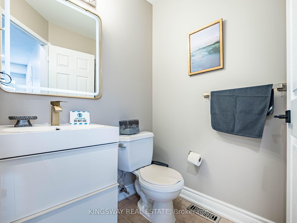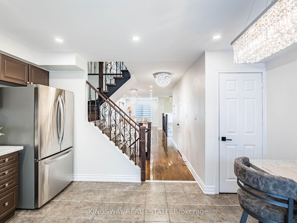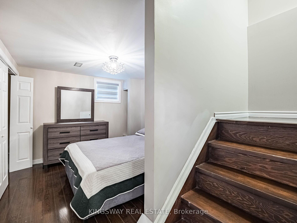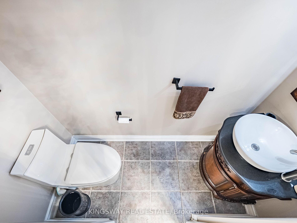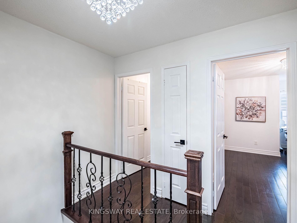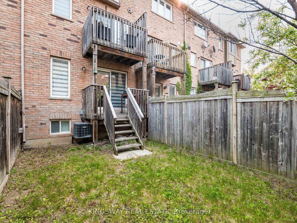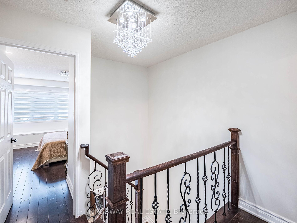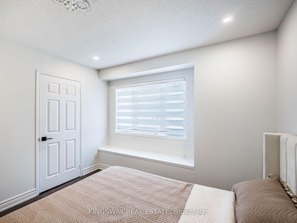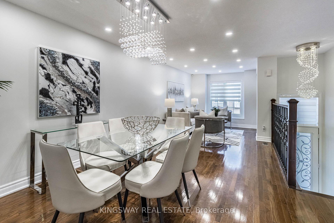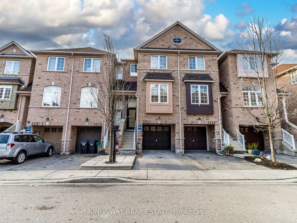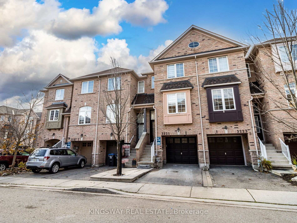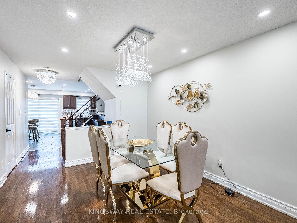$819,000
Available - For Sale
Listing ID: W12195949
3221 Redpath Circ , Mississauga, L5N 8R3, Peel
| Welcome to this 3 story spacious and very bright freehold town house located in a sought-after Lisgar community, boasting 4 bedrooms and 4 bathrooms, which includes a walkout finished basement. The house is minutes to hwy 401 and 407, steps to Lisgar GO station and MiWay stops and walking distance to major shopping centers and schools. Over 100k worth of upgrades were spent: new roof (2023), upgraded lighting through out the house with the best crystal chandeliers, fresh painting, newly hardwood flooring and stairs decorated with metal baluster, newly installed accent island with a breakfast bar, new zebra blinds, upgraded main door, LED mirrors. In addition to the new separate laundry, separate kitchen with Mosaic backsplash, walkout to additional deck, extra bedroom and washroom, garage opener and more. |
| Price | $819,000 |
| Taxes: | $4203.00 |
| Assessment Year: | 2024 |
| Occupancy: | Owner |
| Address: | 3221 Redpath Circ , Mississauga, L5N 8R3, Peel |
| Directions/Cross Streets: | Derry & Tenth Line |
| Rooms: | 10 |
| Bedrooms: | 3 |
| Bedrooms +: | 1 |
| Family Room: | T |
| Basement: | Finished wit, Separate Ent |
| Level/Floor | Room | Length(ft) | Width(ft) | Descriptions | |
| Room 1 | Main | Living Ro | 12.63 | 10.04 | Hardwood Floor, Combined w/Den, Open Concept |
| Room 2 | Main | Dining Ro | 12.63 | 10 | Open Concept, Hardwood Floor, Combined w/Living |
| Room 3 | Main | Breakfast | 14.37 | 10.99 | Ceramic Floor, W/O To Deck, Large Window |
| Room 4 | Main | Kitchen | 14.37 | 10.99 | Ceramic Floor, Eat-in Kitchen, Large Window |
| Room 5 | Second | Primary B | 10.99 | 10.99 | 3 Pc Bath, Double Closet |
| Room 6 | Second | Bedroom 2 | 10.89 | 10.56 | Large Window, Large Window |
| Room 7 | Second | Bedroom 3 | 10.82 | 10.27 | Closet, Large Window, Carpet Free |
| Room 8 | Lower | Family Ro | 14.27 | 10.99 | W/O To Patio, W/O To Garage |
| Room 9 | Basement | Bedroom |
| Washroom Type | No. of Pieces | Level |
| Washroom Type 1 | 2 | Main |
| Washroom Type 2 | 3 | Third |
| Washroom Type 3 | 3 | Third |
| Washroom Type 4 | 3 | Lower |
| Washroom Type 5 | 0 |
| Total Area: | 0.00 |
| Property Type: | Att/Row/Townhouse |
| Style: | 3-Storey |
| Exterior: | Brick |
| Garage Type: | Attached |
| Drive Parking Spaces: | 1 |
| Pool: | None |
| Approximatly Square Footage: | 1500-2000 |
| CAC Included: | N |
| Water Included: | N |
| Cabel TV Included: | N |
| Common Elements Included: | N |
| Heat Included: | N |
| Parking Included: | N |
| Condo Tax Included: | N |
| Building Insurance Included: | N |
| Fireplace/Stove: | N |
| Heat Type: | Forced Air |
| Central Air Conditioning: | Central Air |
| Central Vac: | N |
| Laundry Level: | Syste |
| Ensuite Laundry: | F |
| Sewers: | Sewer |
$
%
Years
This calculator is for demonstration purposes only. Always consult a professional
financial advisor before making personal financial decisions.
| Although the information displayed is believed to be accurate, no warranties or representations are made of any kind. |
| KINGSWAY REAL ESTATE |
|
|

Asal Hoseini
Real Estate Professional
Dir:
647-804-0727
Bus:
905-997-3632
| Virtual Tour | Book Showing | Email a Friend |
Jump To:
At a Glance:
| Type: | Freehold - Att/Row/Townhouse |
| Area: | Peel |
| Municipality: | Mississauga |
| Neighbourhood: | Lisgar |
| Style: | 3-Storey |
| Tax: | $4,203 |
| Beds: | 3+1 |
| Baths: | 4 |
| Fireplace: | N |
| Pool: | None |
Locatin Map:
Payment Calculator:

