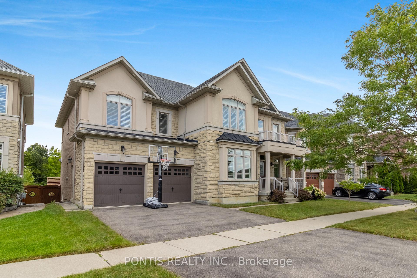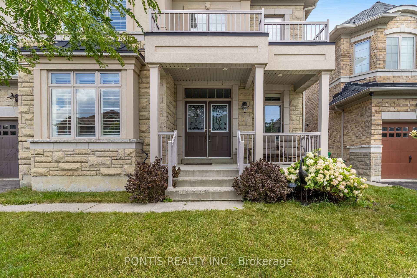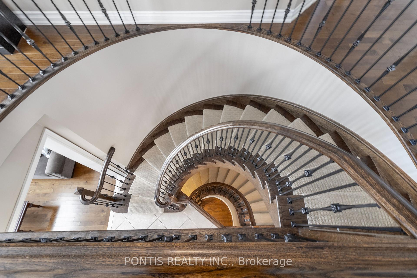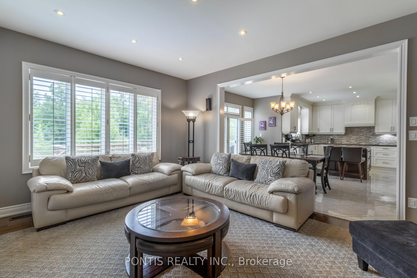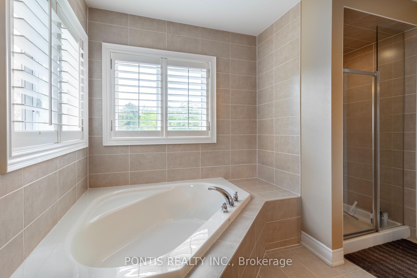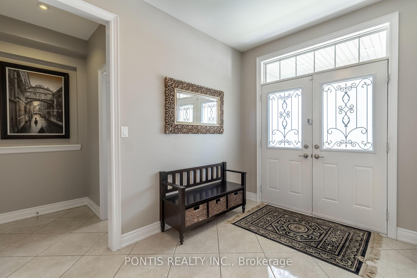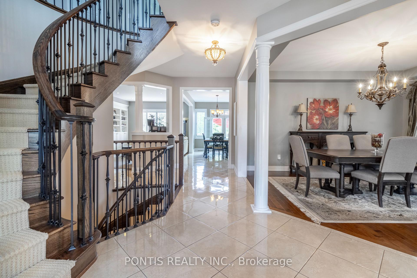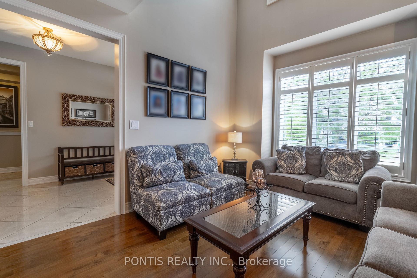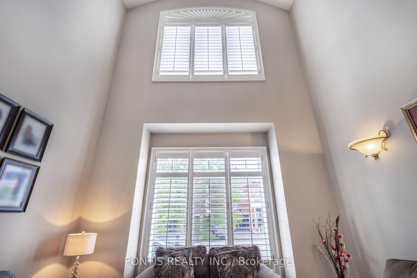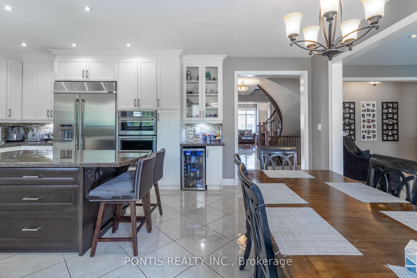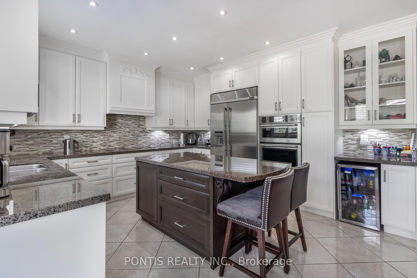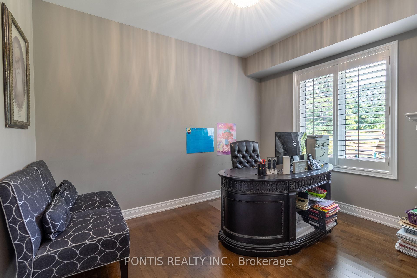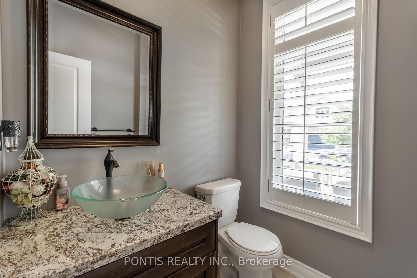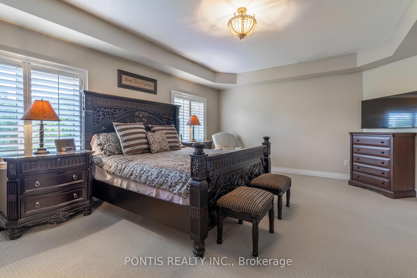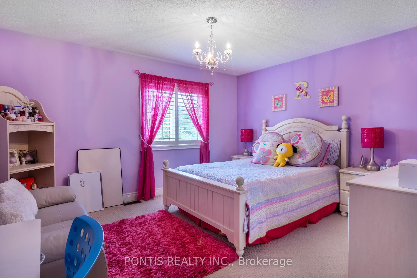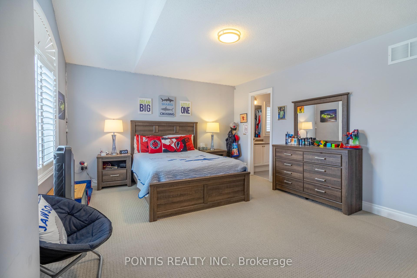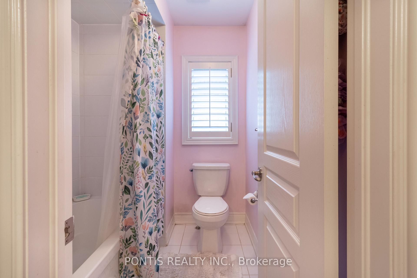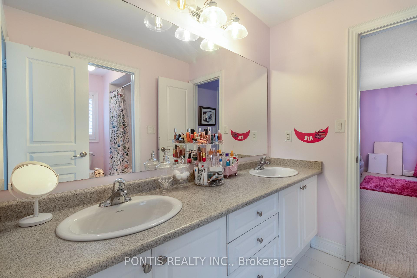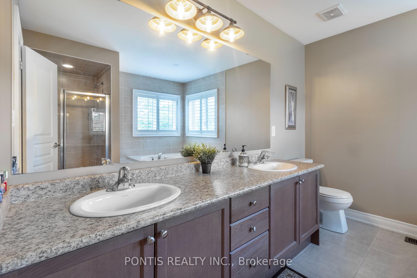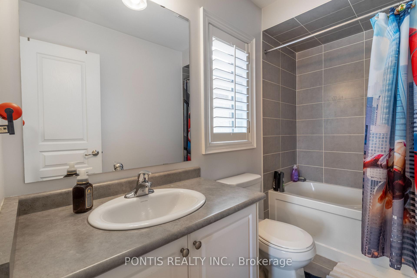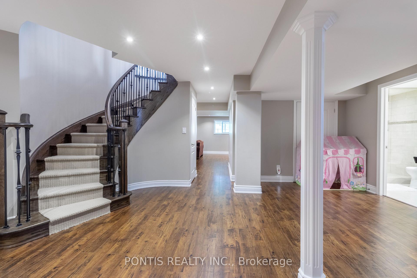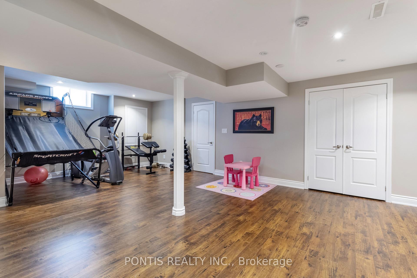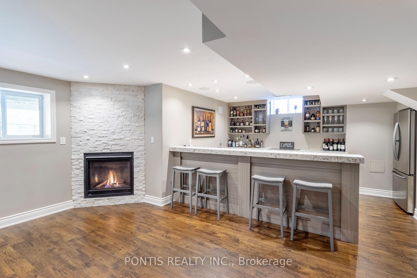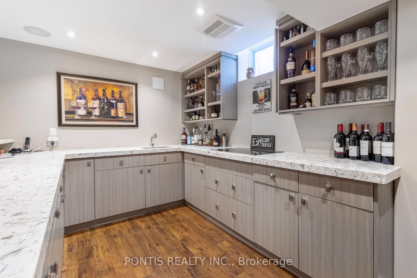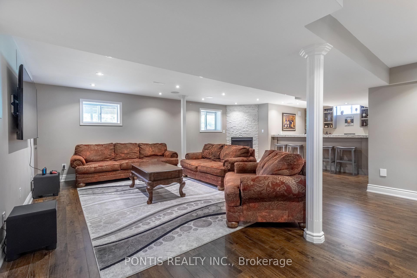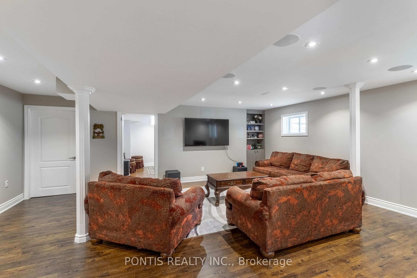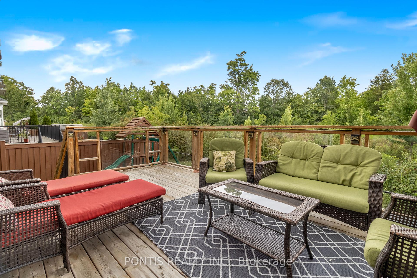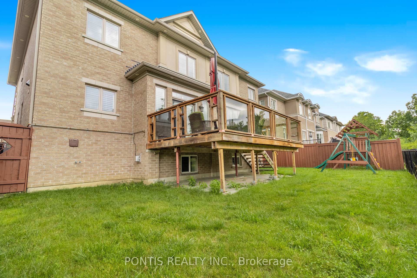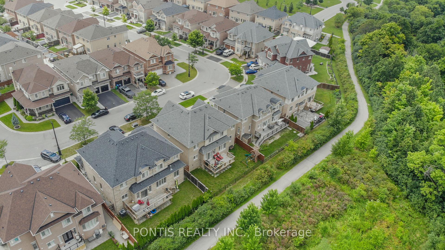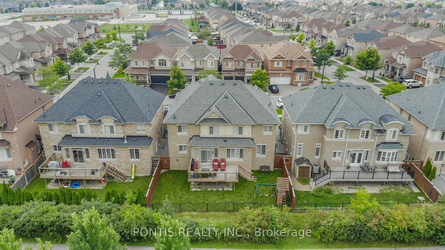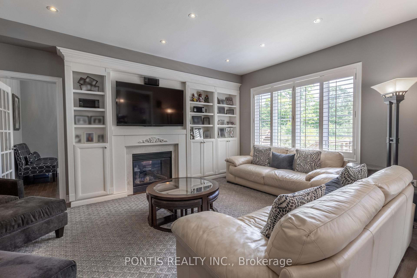$1,799,999
Available - For Sale
Listing ID: W12202190
22 Lockport Cres , Brampton, L6P 3X9, Peel
| Rare find Dreamhouse nestled in the prestigious area of Castlemore. Very well kept by the Original Owners. This luxurious home is situated on a 55 ft premium lot backing onto a gorgeous RAVINE with serene views, natural beauty and a trail. This Starlane built home has a Stone and Stucco finish, and has over 5000 sqft of living space with tons of sunshine and natural light. Finished Lookout basement with enlarged windows, bedroom, Rec area, custom built storage rooms, bar/kitchen, Quartz counters, rough in for laundry, gas fireplace and 3 piece washroom. Amazing rivers edge location. Walking distance to K-8 school which includes French Immersion. Over 400K spent on upgrades. Smooth 9 ft ceilings on main floor. Custom built kitchen and cabinetry throughout home, JennAir high end appliances, California shutters, Central Vac, Victorian style circular oak staircase open to basement with upgraded wrought iron spindles. Maple plank stained hardwood throughout. Exterior and Interior pot lights, upgraded light fixtures, 200 amp electrical panel. Close To All Amenities, Highways, Big Box Plaza Stores, Restaurants, GO Station, Public Transit, Schools. |
| Price | $1,799,999 |
| Taxes: | $8800.00 |
| Occupancy: | Owner |
| Address: | 22 Lockport Cres , Brampton, L6P 3X9, Peel |
| Directions/Cross Streets: | Castlemore Rd./Mcvean Dr. |
| Rooms: | 11 |
| Rooms +: | 1 |
| Bedrooms: | 4 |
| Bedrooms +: | 1 |
| Family Room: | T |
| Basement: | Finished |
| Level/Floor | Room | Length(ft) | Width(ft) | Descriptions | |
| Room 1 | Main | Living Ro | 14.5 | 11.97 | Hardwood Floor, Raised Room, Window |
| Room 2 | Main | Kitchen | 13.48 | 10.2 | Ceramic Floor, Granite Counters, Stainless Steel Appl |
| Room 3 | Main | Dining Ro | 14.96 | 12.99 | Hardwood Floor |
| Room 4 | Main | Breakfast | 16.47 | 10.99 | Ceramic Floor, Overlooks Backyard |
| Room 5 | Main | Family Ro | 18.47 | 12.99 | Hardwood Floor, Fireplace, French Doors |
| Room 6 | Main | Library | 12.17 | 10 | Hardwood Floor, Fireplace, French Doors |
| Room 7 | Main | Laundry | Ceramic Floor, Access To Garage | ||
| Room 8 | Upper | Primary B | 19.65 | 14.96 | Broadloom, Walk-In Closet(s), Ensuite Bath |
| Room 9 | Upper | Bedroom 2 | 16.17 | 12.99 | Broadloom, Walk-In Closet(s), His and Hers Closets |
| Room 10 | Upper | Bedroom 3 | 15.19 | 12.99 | Broadloom, Walk-In Closet(s), Ensuite Bath |
| Room 11 | Upper | Bedroom 4 | 13.97 | 12.99 | Broadloom, Closet, Ensuite Bath |
| Room 12 | Basement | Recreatio | B/I Bar |
| Washroom Type | No. of Pieces | Level |
| Washroom Type 1 | 2 | Main |
| Washroom Type 2 | 5 | Upper |
| Washroom Type 3 | 3 | Upper |
| Washroom Type 4 | 3 | Basement |
| Washroom Type 5 | 0 |
| Total Area: | 0.00 |
| Approximatly Age: | 6-15 |
| Property Type: | Detached |
| Style: | 2-Storey |
| Exterior: | Stone, Stucco (Plaster) |
| Garage Type: | Attached |
| (Parking/)Drive: | Private |
| Drive Parking Spaces: | 4 |
| Park #1 | |
| Parking Type: | Private |
| Park #2 | |
| Parking Type: | Private |
| Pool: | None |
| Approximatly Age: | 6-15 |
| Approximatly Square Footage: | 3500-5000 |
| Property Features: | Fenced Yard, Hospital |
| CAC Included: | N |
| Water Included: | N |
| Cabel TV Included: | N |
| Common Elements Included: | N |
| Heat Included: | N |
| Parking Included: | N |
| Condo Tax Included: | N |
| Building Insurance Included: | N |
| Fireplace/Stove: | Y |
| Heat Type: | Forced Air |
| Central Air Conditioning: | Central Air |
| Central Vac: | Y |
| Laundry Level: | Syste |
| Ensuite Laundry: | F |
| Elevator Lift: | False |
| Sewers: | Sewer |
$
%
Years
This calculator is for demonstration purposes only. Always consult a professional
financial advisor before making personal financial decisions.
| Although the information displayed is believed to be accurate, no warranties or representations are made of any kind. |
| PONTIS REALTY INC. |
|
|

Asal Hoseini
Real Estate Professional
Dir:
647-804-0727
Bus:
905-997-3632
| Book Showing | Email a Friend |
Jump To:
At a Glance:
| Type: | Freehold - Detached |
| Area: | Peel |
| Municipality: | Brampton |
| Neighbourhood: | Bram East |
| Style: | 2-Storey |
| Approximate Age: | 6-15 |
| Tax: | $8,800 |
| Beds: | 4+1 |
| Baths: | 5 |
| Fireplace: | Y |
| Pool: | None |
Locatin Map:
Payment Calculator:

