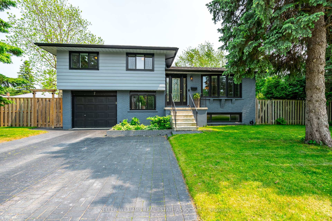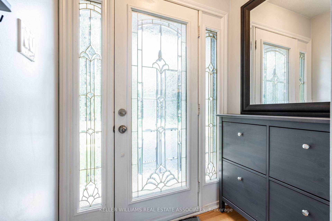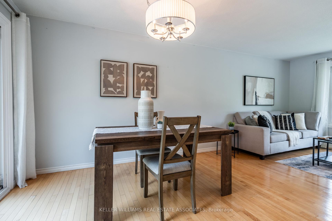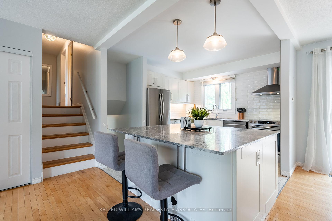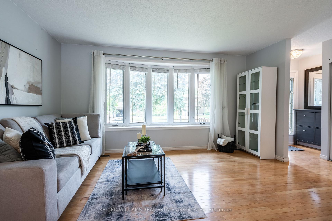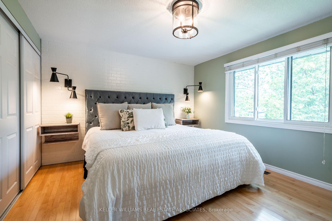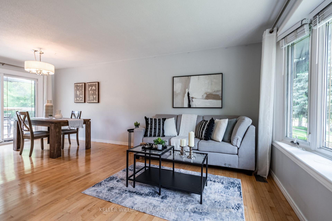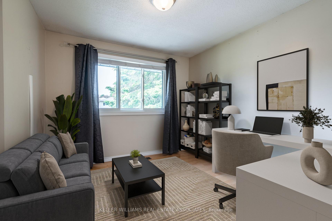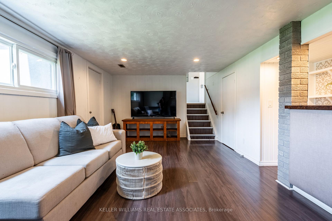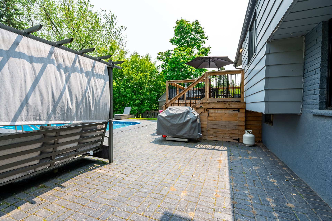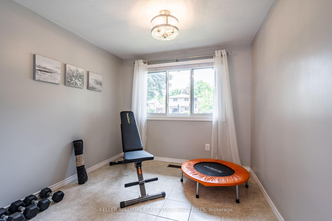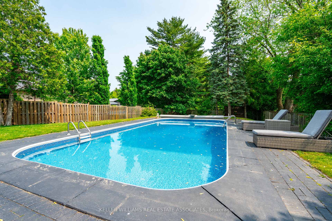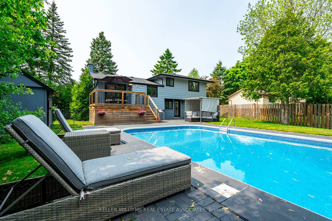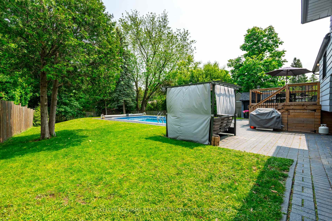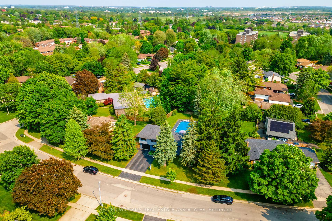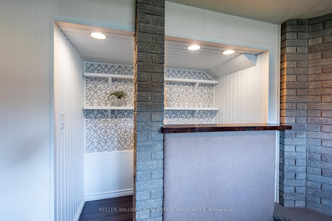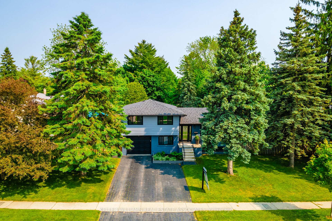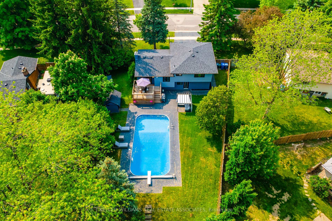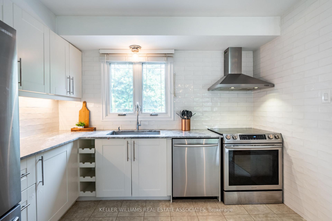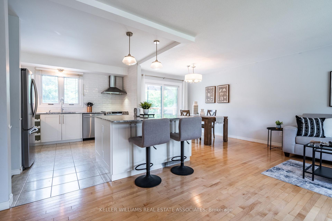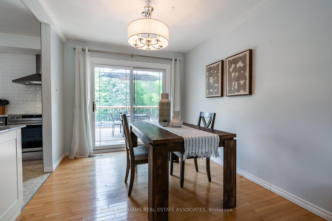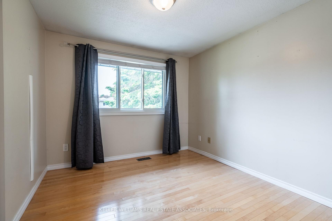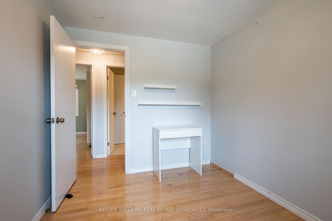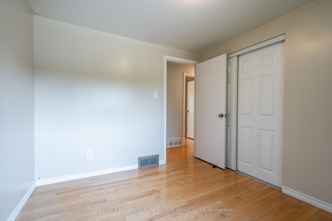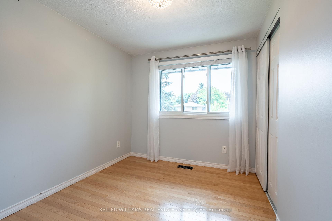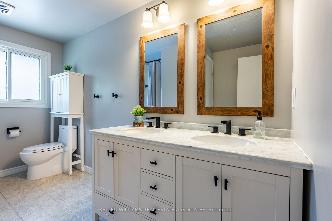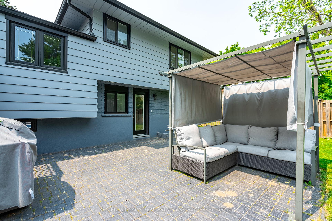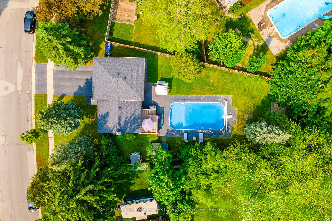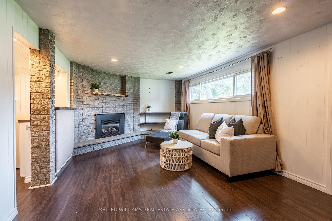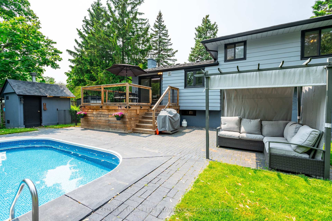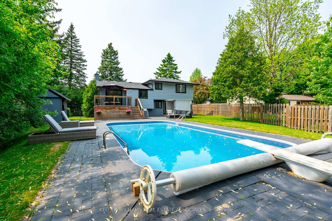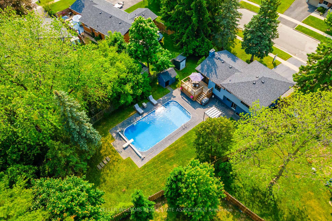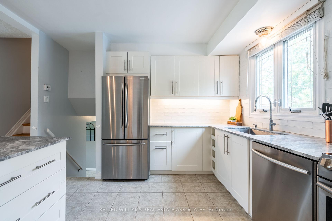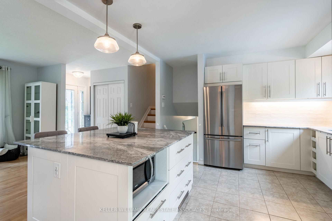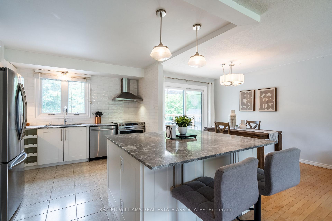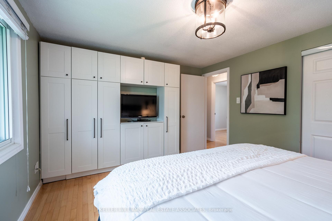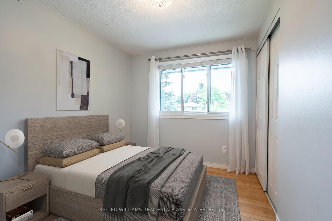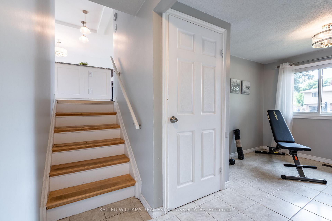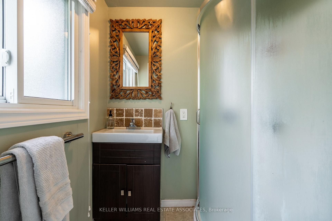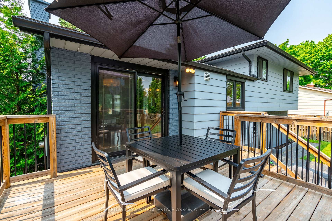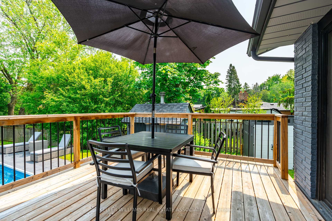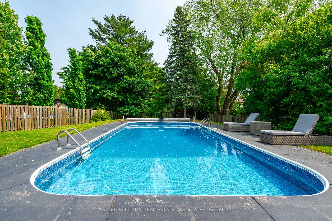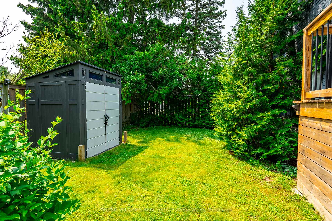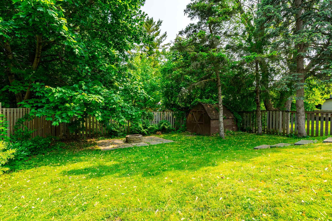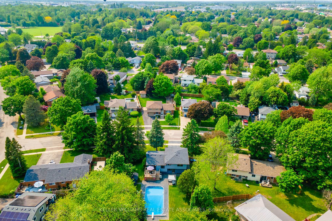$869,000
Available - For Sale
Listing ID: X12199306
7 Michael Plac , Guelph, N1H 6R9, Wellington
| Welcome to 7 Michael Place! This gorgeous sidesplit located in the sought after West Willow/Sugar Bush Neighbourhood has it all including warm, generously sized 3 bedrooms, 2 bathrooms, and fully finished Basement. The main floor welcomes you to an open concept living room area featuring hardwood flooring, closet with double doors, combined with a dining room and large eat-in kitchen with white cabinetry, stainless steel appliances, and walk out to your backyard deck. The main bathroom has been recently updated to include a shower tub combination, oversized vanity, and ceramic flooring completing the lower level of this home perfectly. An extra rec room area the bonus to this layout is that there's an additional den area, which is perfect to use as an office for kids play area situated between the basement and the garage. With nothing to do but move in and enjoy this home. Has it all total 10+ Situated on a premium lot with an in-ground saltwater pool and fire pit, enjoy entertaining in this lovely home. |
| Price | $869,000 |
| Taxes: | $5311.26 |
| Occupancy: | Owner |
| Address: | 7 Michael Plac , Guelph, N1H 6R9, Wellington |
| Acreage: | < .50 |
| Directions/Cross Streets: | Rhonda Road |
| Rooms: | 8 |
| Bedrooms: | 3 |
| Bedrooms +: | 0 |
| Family Room: | F |
| Basement: | Full, Finished |
| Level/Floor | Room | Length(ft) | Width(ft) | Descriptions | |
| Room 1 | Main | Dining Ro | 9.68 | 9.25 | |
| Room 2 | Main | Kitchen | 11.68 | 10.92 | |
| Room 3 | Main | Living Ro | 11.51 | 18.17 | |
| Room 4 | Second | Primary B | 11.32 | 13.25 | |
| Room 5 | Second | Bedroom | 10.07 | 6.69 | |
| Room 6 | Second | Bedroom | 10.07 | 8 | |
| Room 7 | Lower | Exercise | 14.66 | 8.5 | |
| Room 8 | Basement | Recreatio | 19.84 | 11.32 | |
| Room 9 | Basement | Utility R | 20.34 | 9.41 |
| Washroom Type | No. of Pieces | Level |
| Washroom Type 1 | 5 | Second |
| Washroom Type 2 | 3 | Lower |
| Washroom Type 3 | 0 | |
| Washroom Type 4 | 0 | |
| Washroom Type 5 | 0 |
| Total Area: | 0.00 |
| Approximatly Age: | 51-99 |
| Property Type: | Detached |
| Style: | Sidesplit |
| Exterior: | Brick, Aluminum Siding |
| Garage Type: | Attached |
| Drive Parking Spaces: | 4 |
| Pool: | Inground |
| Approximatly Age: | 51-99 |
| Approximatly Square Footage: | 1100-1500 |
| CAC Included: | N |
| Water Included: | N |
| Cabel TV Included: | N |
| Common Elements Included: | N |
| Heat Included: | N |
| Parking Included: | N |
| Condo Tax Included: | N |
| Building Insurance Included: | N |
| Fireplace/Stove: | Y |
| Heat Type: | Forced Air |
| Central Air Conditioning: | Central Air |
| Central Vac: | N |
| Laundry Level: | Syste |
| Ensuite Laundry: | F |
| Sewers: | Sewer |
$
%
Years
This calculator is for demonstration purposes only. Always consult a professional
financial advisor before making personal financial decisions.
| Although the information displayed is believed to be accurate, no warranties or representations are made of any kind. |
| KELLER WILLIAMS REAL ESTATE ASSOCIATES |
|
|

Asal Hoseini
Real Estate Professional
Dir:
647-804-0727
Bus:
905-997-3632
| Book Showing | Email a Friend |
Jump To:
At a Glance:
| Type: | Freehold - Detached |
| Area: | Wellington |
| Municipality: | Guelph |
| Neighbourhood: | Willow West/Sugarbush/West Acres |
| Style: | Sidesplit |
| Approximate Age: | 51-99 |
| Tax: | $5,311.26 |
| Beds: | 3 |
| Baths: | 2 |
| Fireplace: | Y |
| Pool: | Inground |
Locatin Map:
Payment Calculator:

