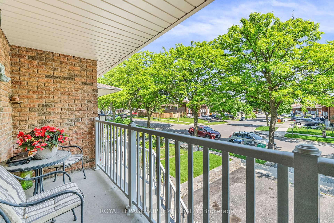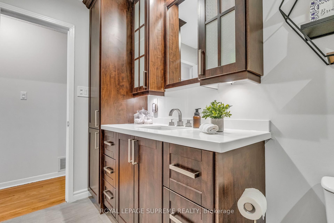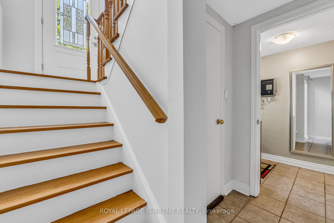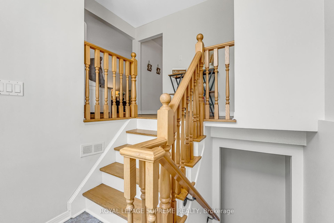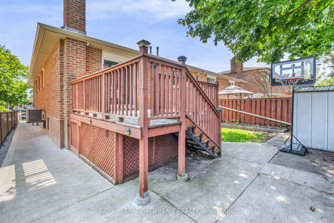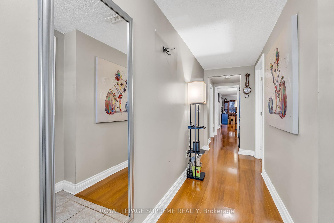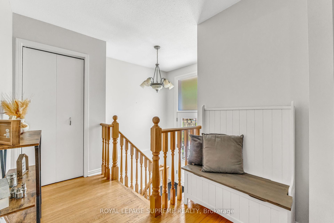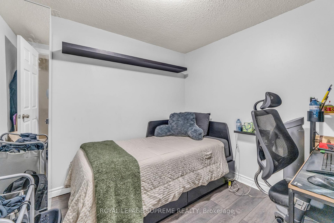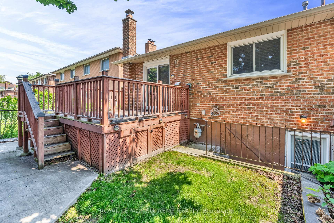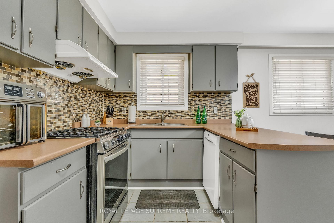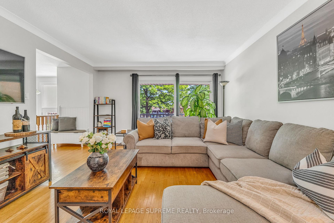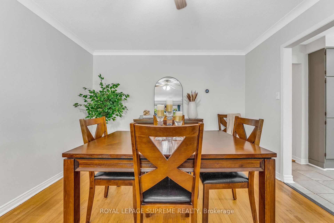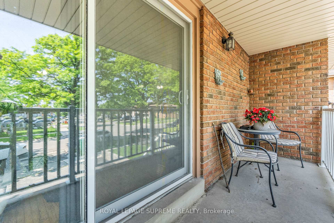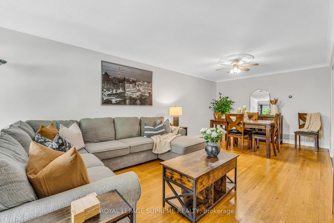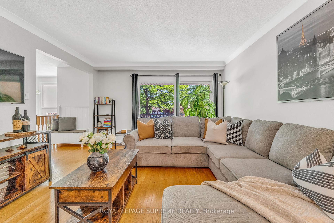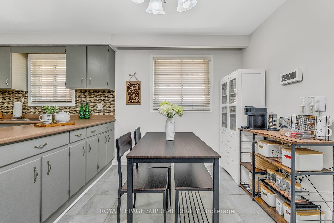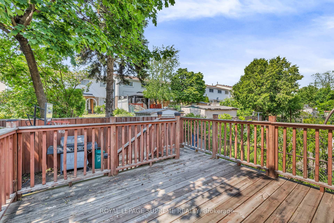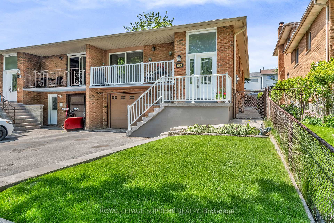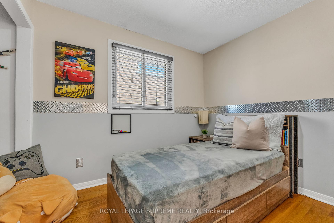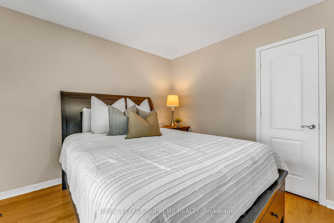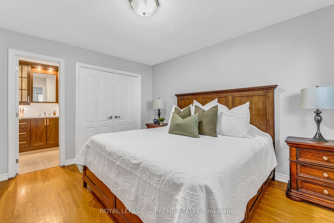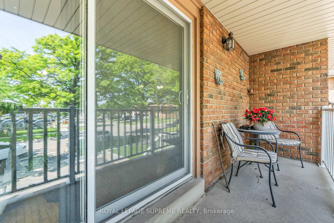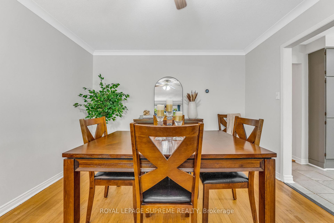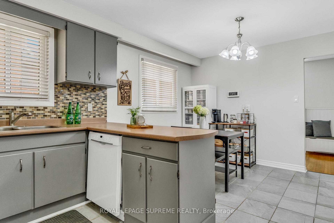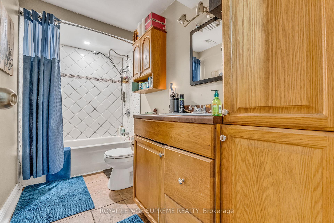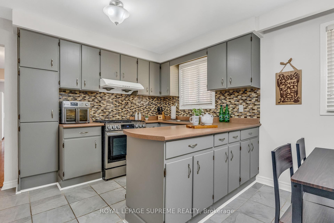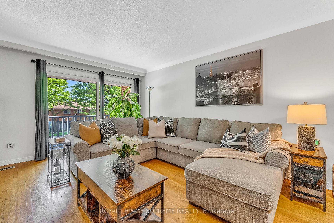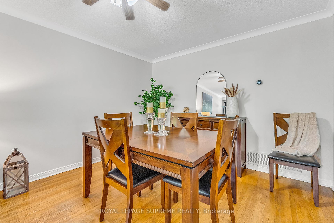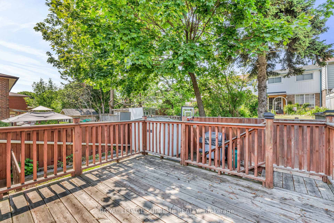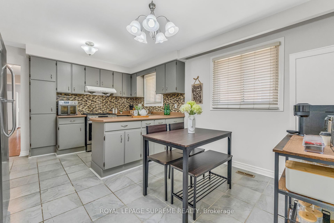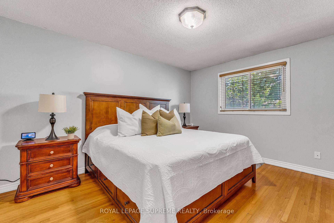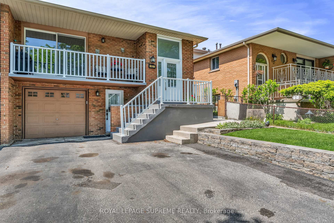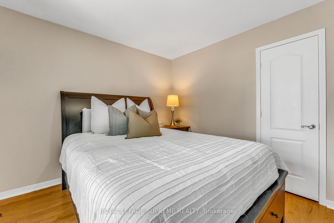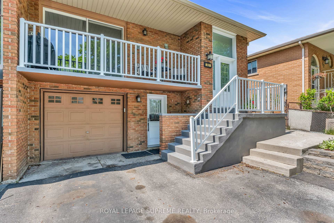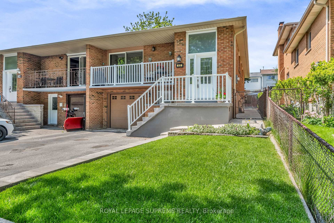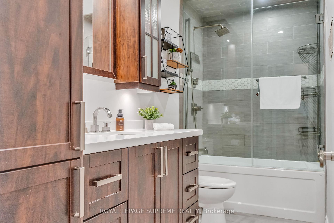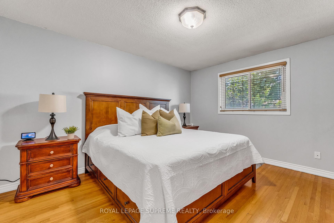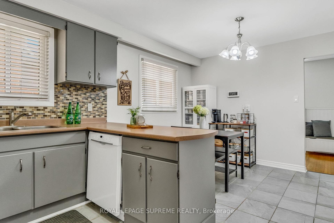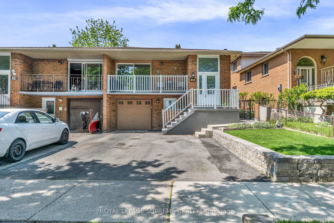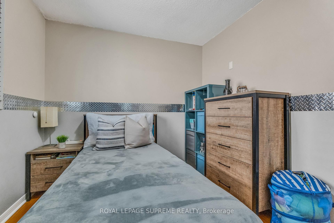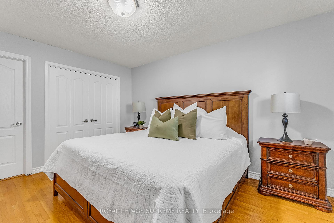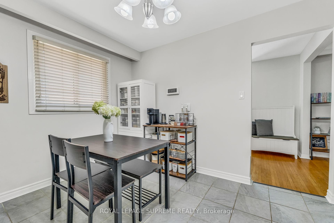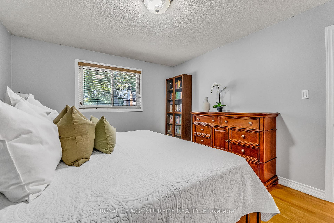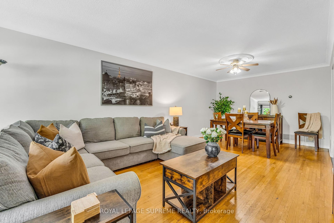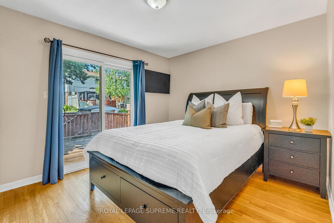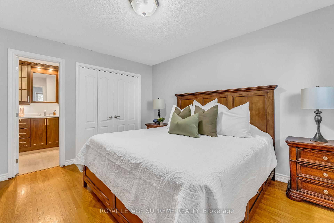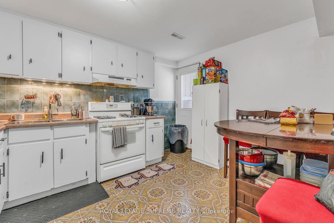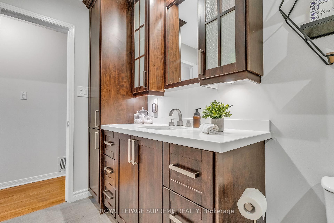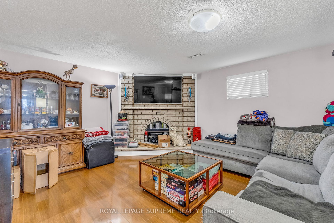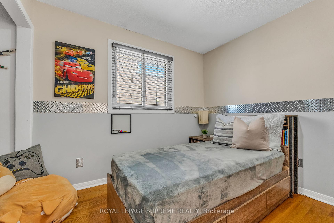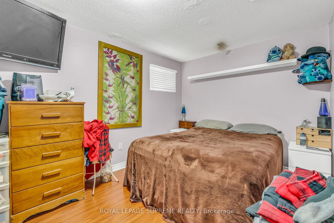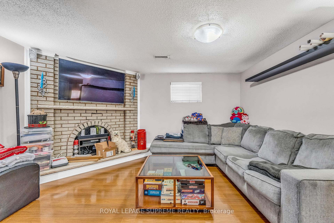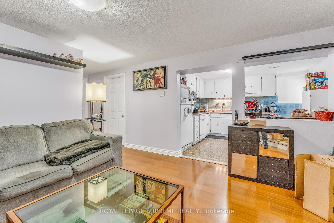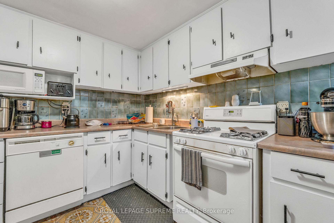$799,900
Available - For Sale
Listing ID: W12195070
40 Petunias Road , Brampton, L6V 3G8, Peel
| Welcome to 40 PetuniasYour Next Home in the Heart of Central Brampton!Nestled in the sought-after Madoc neighbourhood, this well-maintained raised bungalow offers over 2,000 sq ft of comfortable living space. The main level features 3 spacious bedrooms, including a primary suite with a double closet, a bright family-sized kitchen, and a 4-piece main bathroomperfect for everyday living and entertaining. The fully finished lower level adds incredible value and versatility, complete with a separate entrance, a full kitchen, large family room, 4th bedroom with closet, a 4-piece bathroom, and a storage room. Theres also shared access to a convenient laundry area. Whether you're looking for space for a multi-generational family, a nanny or in-law suite, or an income-generating rental unit, this lower level offers amazing potential. Prime locationjust steps from Bruce Bear Park Playground, close to schools, Century Gardens Recreation Centre, Brampton Transit, and with easy access to Hwy 410. Situated near Kennedy Rd N and Williams Pkwy. |
| Price | $799,900 |
| Taxes: | $4638.00 |
| Assessment Year: | 2024 |
| Occupancy: | Owner |
| Address: | 40 Petunias Road , Brampton, L6V 3G8, Peel |
| Directions/Cross Streets: | Williams Pkwy & Rutherford Rd N |
| Rooms: | 7 |
| Rooms +: | 4 |
| Bedrooms: | 3 |
| Bedrooms +: | 2 |
| Family Room: | F |
| Basement: | Apartment, Separate Ent |
| Level/Floor | Room | Length(ft) | Width(ft) | Descriptions | |
| Room 1 | Main | Kitchen | 15.74 | 12.5 | Tile Floor |
| Room 2 | Main | Breakfast | 15.74 | 12.5 | Tile Floor, Combined w/Kitchen |
| Room 3 | Main | Living Ro | 13.32 | 12.82 | Hardwood Floor |
| Room 4 | Main | Dining Ro | 11.41 | 11.32 | Hardwood Floor |
| Room 5 | Main | Primary B | 14.07 | 11.74 | Hardwood Floor |
| Room 6 | Main | Bedroom 2 | 12.6 | 8.1 | Hardwood Floor |
| Room 7 | Main | Bedroom 3 | 11.09 | 8.92 | Hardwood Floor |
| Room 8 | Basement | Kitchen | 10.99 | 9.84 | Tile Floor |
| Room 9 | Basement | Recreatio | 13.74 | 12.4 | Laminate |
| Room 10 | Basement | Bedroom | 13.74 | 8.92 | Laminate |
| Room 11 | Basement | Den | 8.99 | 8.92 | Laminate |
| Washroom Type | No. of Pieces | Level |
| Washroom Type 1 | 4 | Flat |
| Washroom Type 2 | 4 | Basement |
| Washroom Type 3 | 0 | |
| Washroom Type 4 | 0 | |
| Washroom Type 5 | 0 |
| Total Area: | 0.00 |
| Property Type: | Semi-Detached |
| Style: | Bungalow-Raised |
| Exterior: | Brick |
| Garage Type: | Built-In |
| (Parking/)Drive: | Private |
| Drive Parking Spaces: | 2 |
| Park #1 | |
| Parking Type: | Private |
| Park #2 | |
| Parking Type: | Private |
| Pool: | None |
| Other Structures: | Garden Shed |
| Approximatly Square Footage: | 1100-1500 |
| Property Features: | Fenced Yard, Park |
| CAC Included: | N |
| Water Included: | N |
| Cabel TV Included: | N |
| Common Elements Included: | N |
| Heat Included: | N |
| Parking Included: | N |
| Condo Tax Included: | N |
| Building Insurance Included: | N |
| Fireplace/Stove: | Y |
| Heat Type: | Forced Air |
| Central Air Conditioning: | Central Air |
| Central Vac: | N |
| Laundry Level: | Syste |
| Ensuite Laundry: | F |
| Sewers: | Sewer |
$
%
Years
This calculator is for demonstration purposes only. Always consult a professional
financial advisor before making personal financial decisions.
| Although the information displayed is believed to be accurate, no warranties or representations are made of any kind. |
| ROYAL LEPAGE SUPREME REALTY |
|
|

Asal Hoseini
Real Estate Professional
Dir:
647-804-0727
Bus:
905-997-3632
| Book Showing | Email a Friend |
Jump To:
At a Glance:
| Type: | Freehold - Semi-Detached |
| Area: | Peel |
| Municipality: | Brampton |
| Neighbourhood: | Madoc |
| Style: | Bungalow-Raised |
| Tax: | $4,638 |
| Beds: | 3+2 |
| Baths: | 2 |
| Fireplace: | Y |
| Pool: | None |
Locatin Map:
Payment Calculator:



