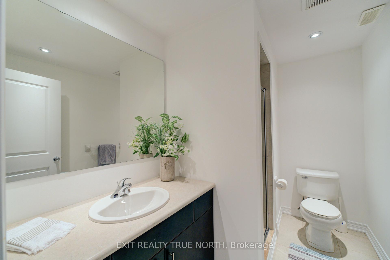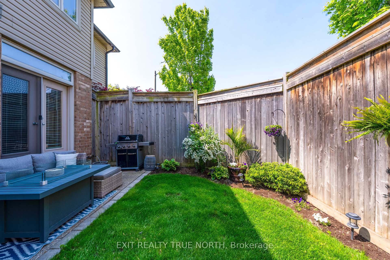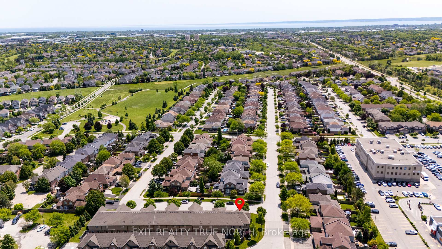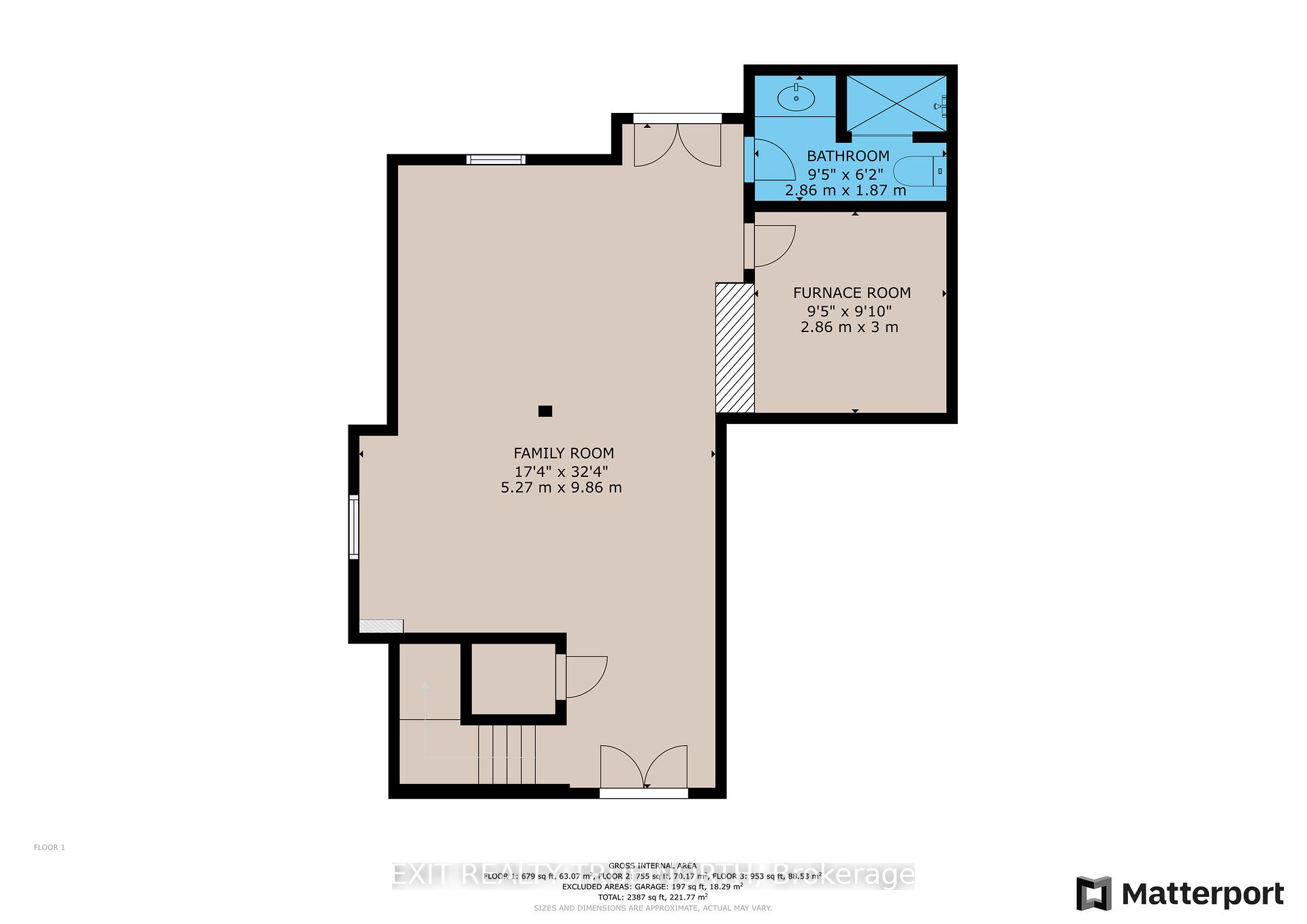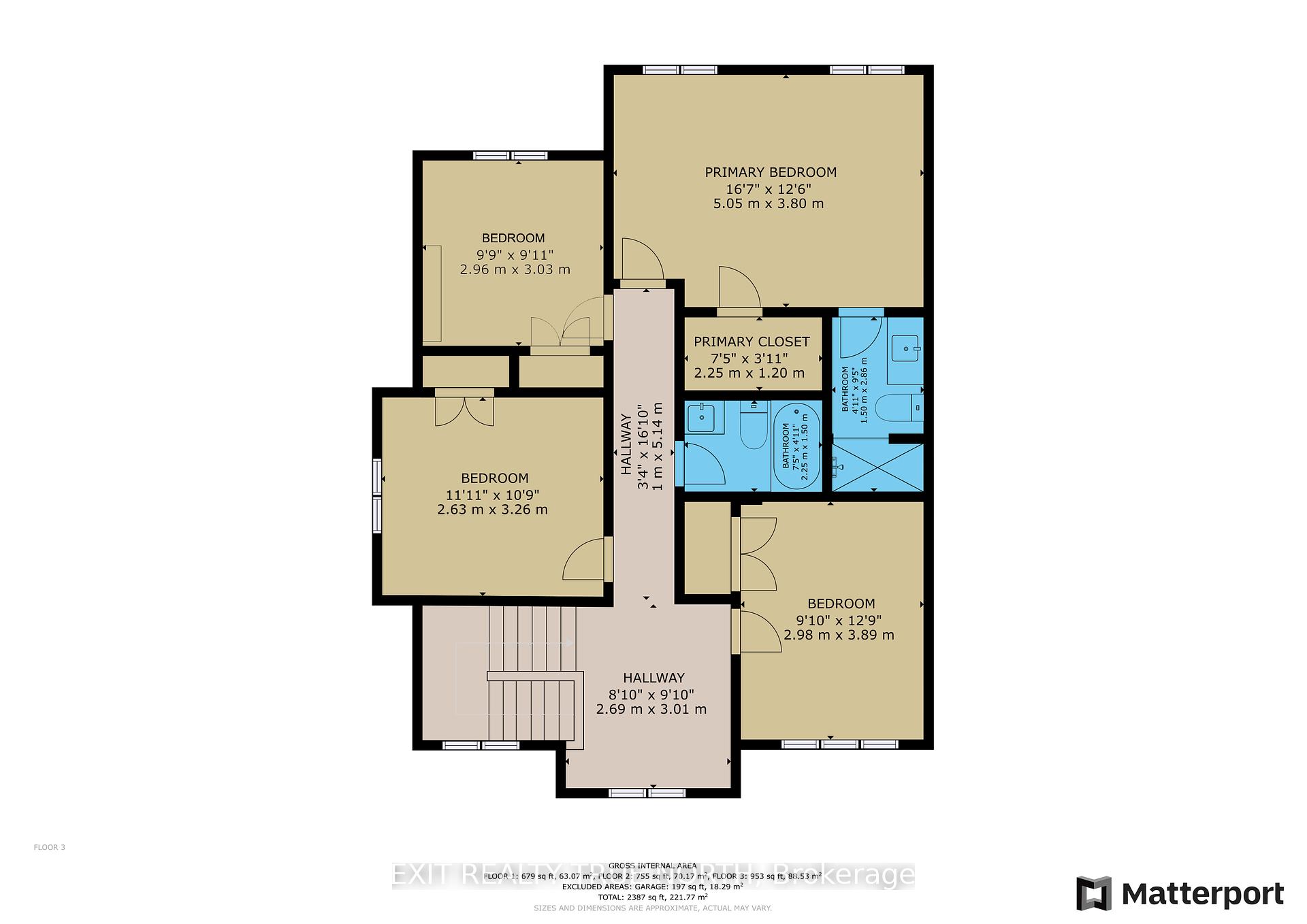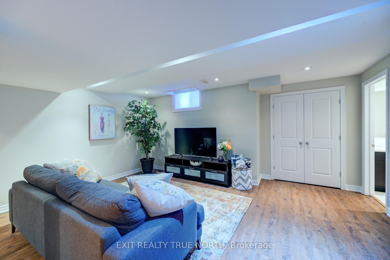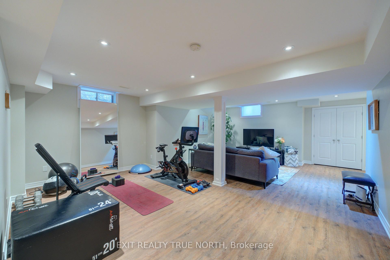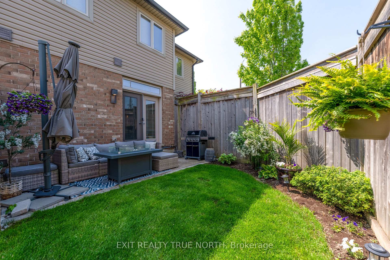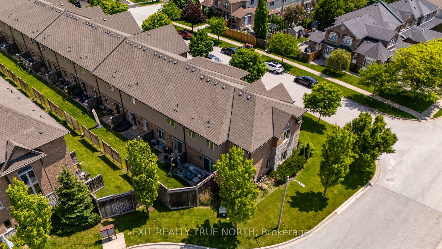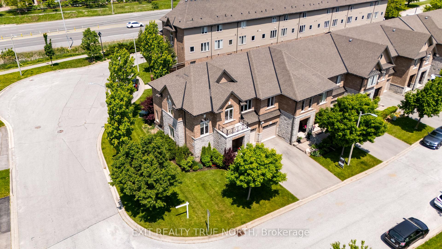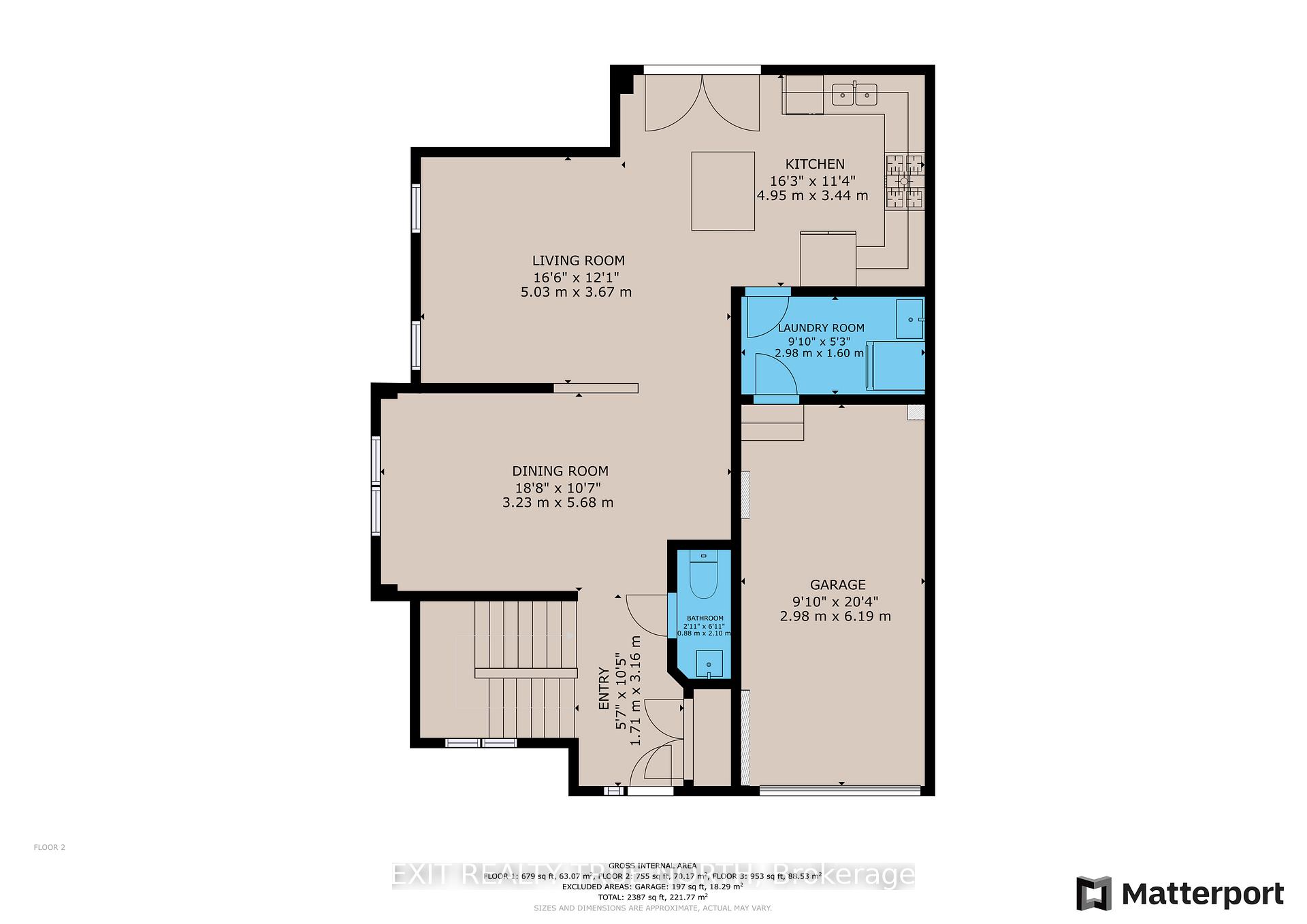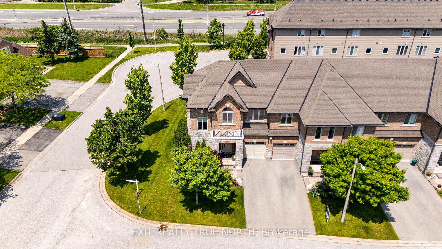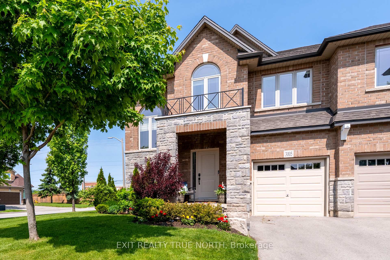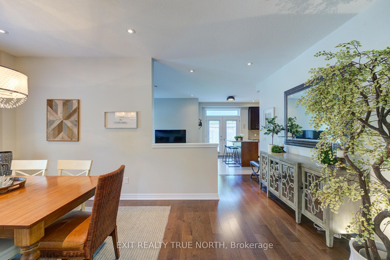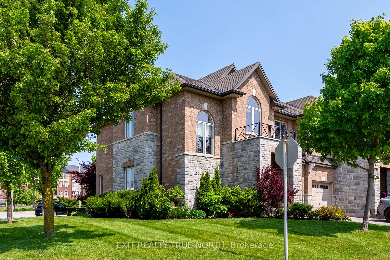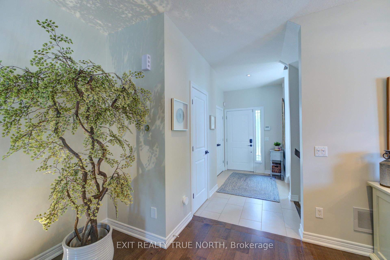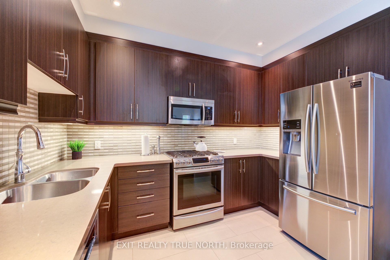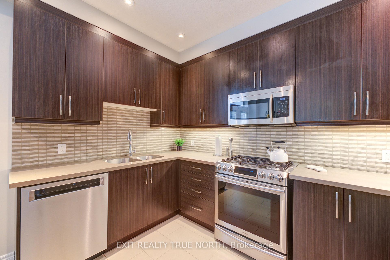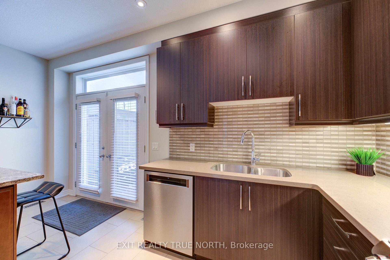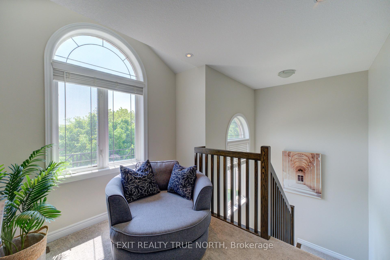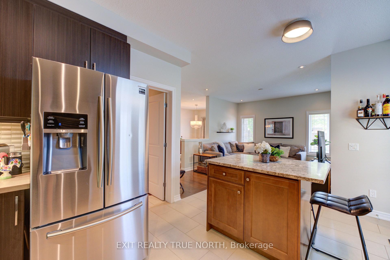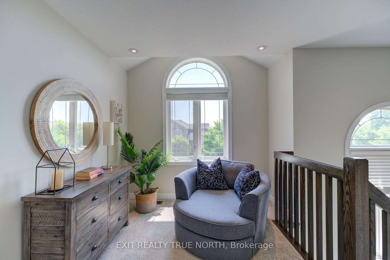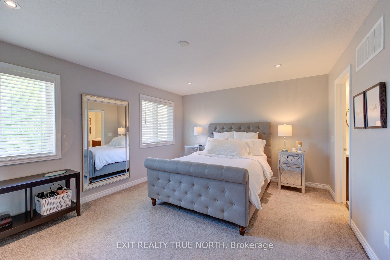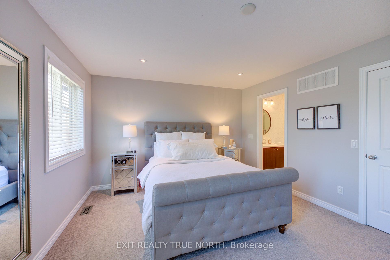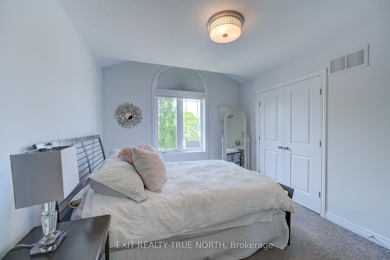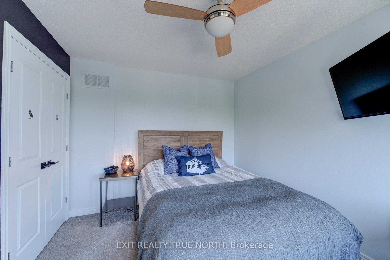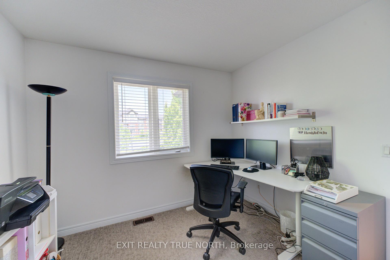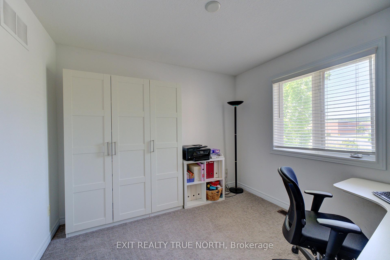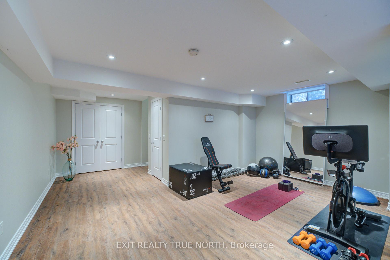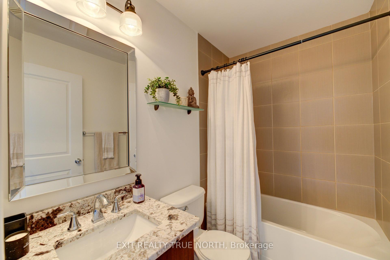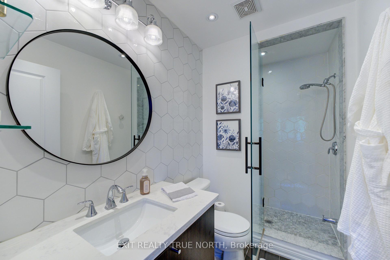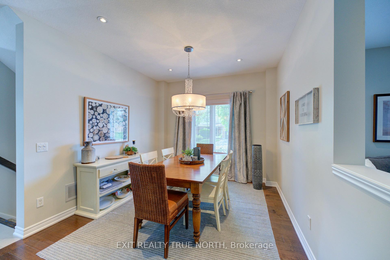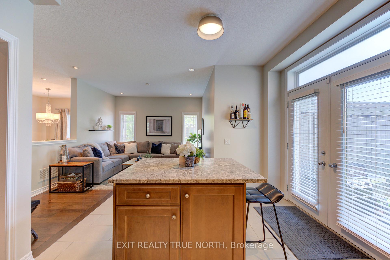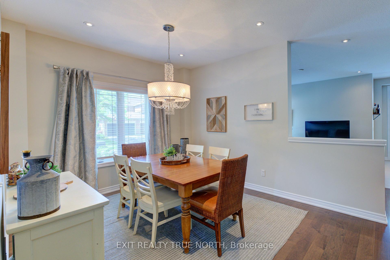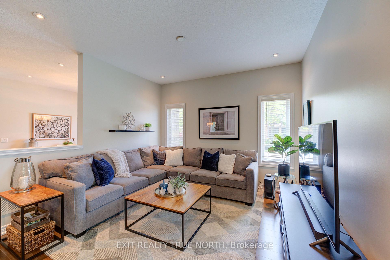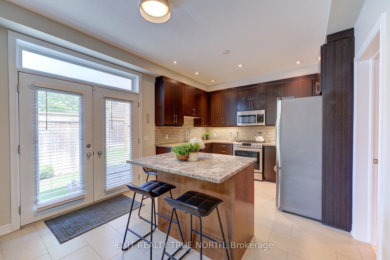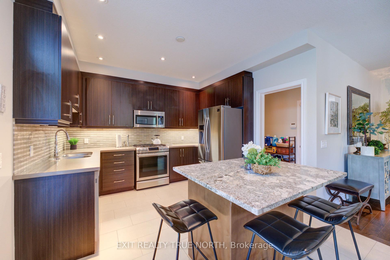$1,249,000
Available - For Sale
Listing ID: W12193111
3005 Glover Lane , Burlington, L7M 0W2, Halton
| Welcome to 3005 Glover Lane, a stunning end unit townhome in a highly sought-after Burlington neighbourhood. This beautifully maintained 4-bedroom, 4-bathroom home offers a bright, open-concept layout perfect for both relaxing and entertaining. The spacious great room flows seamlessly into a formal dining area, making it an entertainers dream. The kitchen features stainless steel appliances, a granite island, and a gas line for the stove. Step outside to a generous yard with expanded patio stone, a landscaped garden, and a gas line for your BBQ. The large primary suite includes a walk-in closet and a private ensuite. Downstairs you'll find a finished basement that boasts new wood-style flooring and fresh paint, adding extra living space for a home office, recreation, or guests. Additional updates include washer and dryer, updated carpet on stairs and upper level, and fresh paint throughout the home. With a freshly painted front door and garage, and updated landscaping, this home is move-in ready. Located close to schools, shopping, parks, and major commuter routes, this property offers comfort, style, and convenience all in one. |
| Price | $1,249,000 |
| Taxes: | $5479.77 |
| Assessment Year: | 2025 |
| Occupancy: | Owner |
| Address: | 3005 Glover Lane , Burlington, L7M 0W2, Halton |
| Postal Code: | L7M 0W2 |
| Province/State: | Halton |
| Directions/Cross Streets: | Walkers Line/Dundas St |
| Level/Floor | Room | Length(ft) | Width(ft) | Descriptions | |
| Room 1 | Main | Dining Ro | 18.66 | 10.59 | Open Concept |
| Room 2 | Main | Living Ro | 16.5 | 12.07 | Open Concept, W/O To Garden |
| Room 3 | Main | Kitchen | 16.24 | 11.32 | Open Concept |
| Room 4 | Main | Laundry | 9.84 | 5.25 | Access To Garage |
| Room 5 | Second | Primary B | 16.56 | 12.5 | 3 Pc Ensuite, Walk-In Closet(s) |
| Room 6 | Second | Bedroom | 9.74 | 9.91 | |
| Room 7 | Second | Bedroom | 11.91 | 10.76 | |
| Room 8 | Second | Bedroom | 9.84 | 12.76 | |
| Room 9 | Basement | Family Ro | 17.32 | 32.34 |
| Washroom Type | No. of Pieces | Level |
| Washroom Type 1 | 2 | Main |
| Washroom Type 2 | 3 | Second |
| Washroom Type 3 | 4 | Second |
| Washroom Type 4 | 3 | Basement |
| Washroom Type 5 | 0 |
| Total Area: | 0.00 |
| Washrooms: | 4 |
| Heat Type: | Forced Air |
| Central Air Conditioning: | Central Air |
$
%
Years
This calculator is for demonstration purposes only. Always consult a professional
financial advisor before making personal financial decisions.
| Although the information displayed is believed to be accurate, no warranties or representations are made of any kind. |
| EXIT REALTY TRUE NORTH |
|
|

Asal Hoseini
Real Estate Professional
Dir:
647-804-0727
Bus:
905-997-3632
| Book Showing | Email a Friend |
Jump To:
At a Glance:
| Type: | Com - Condo Townhouse |
| Area: | Halton |
| Municipality: | Burlington |
| Neighbourhood: | Rose |
| Style: | 2-Storey |
| Tax: | $5,479.77 |
| Maintenance Fee: | $236.43 |
| Beds: | 4 |
| Baths: | 4 |
| Fireplace: | N |
Locatin Map:
Payment Calculator:

