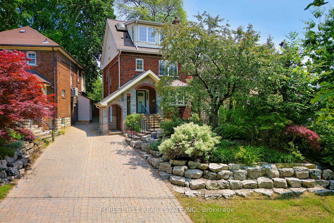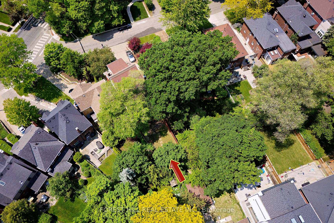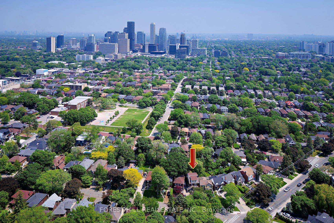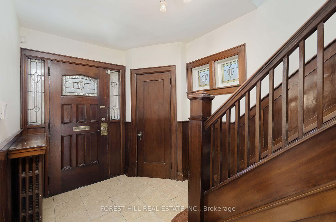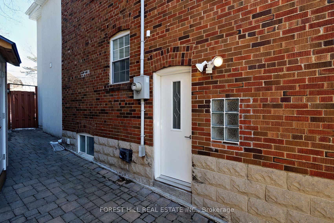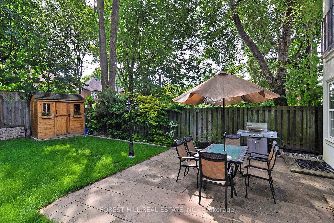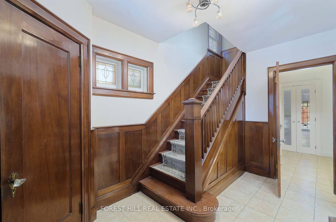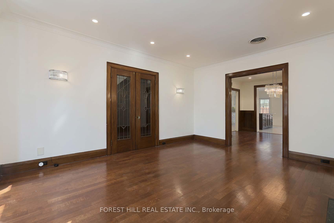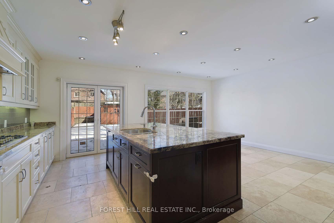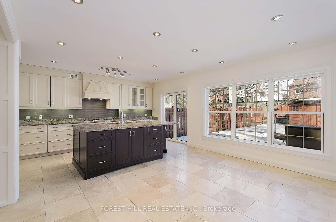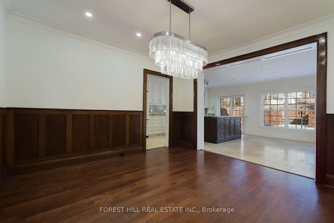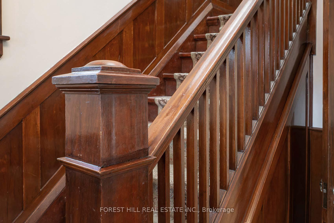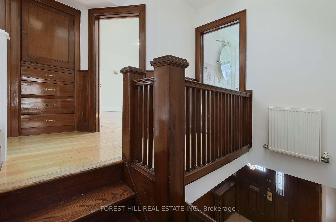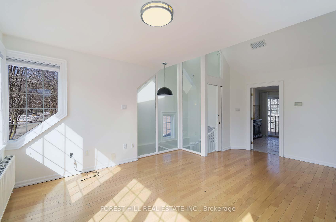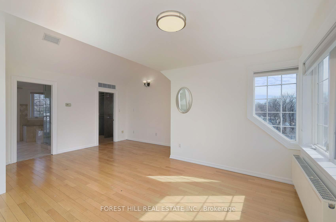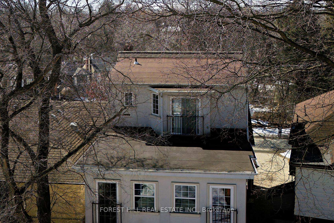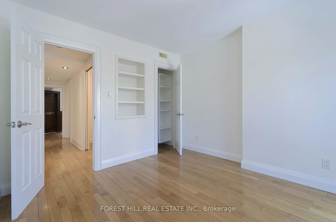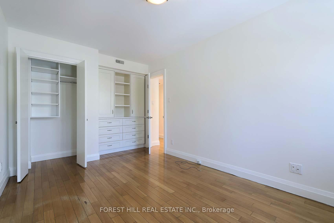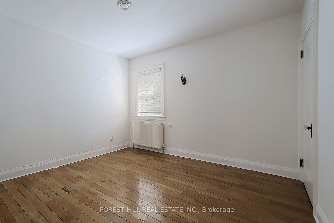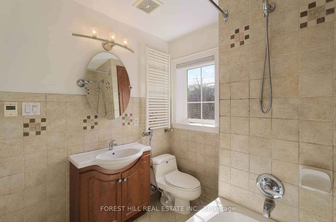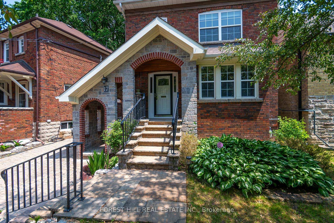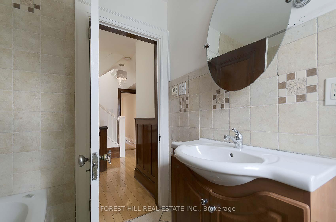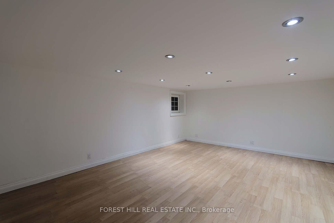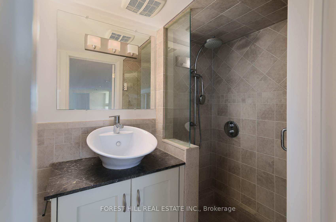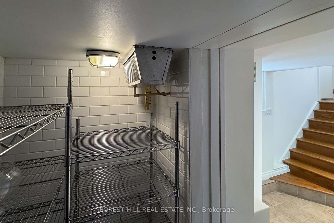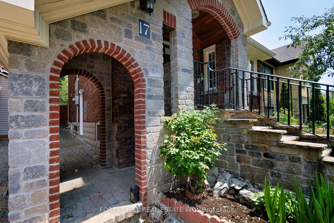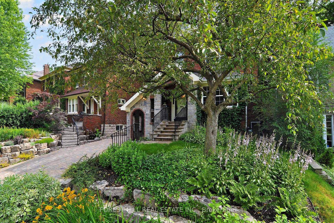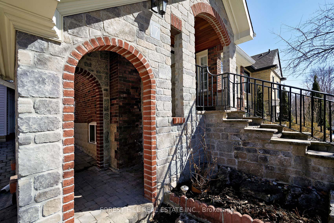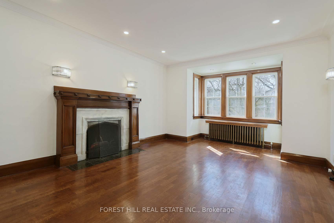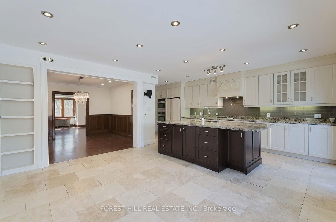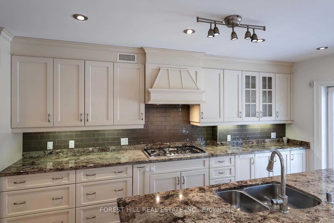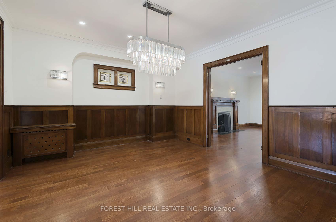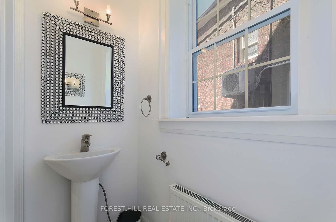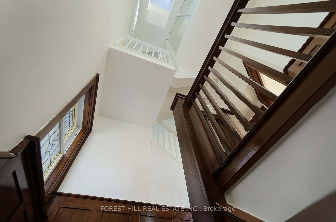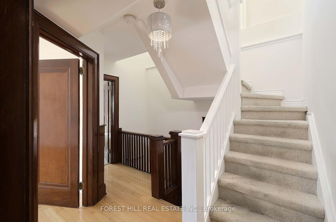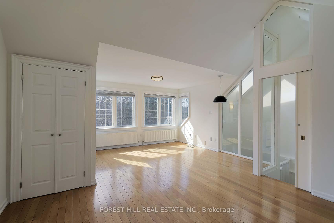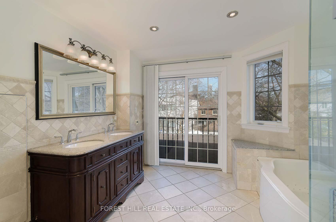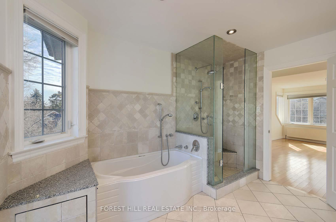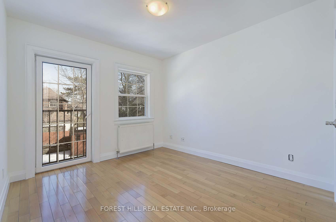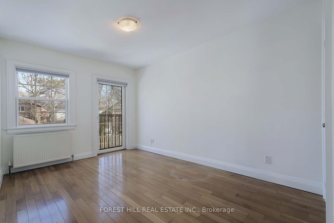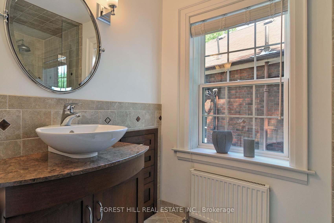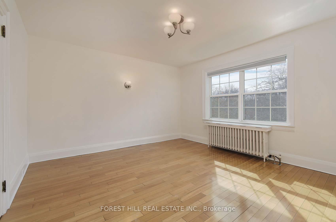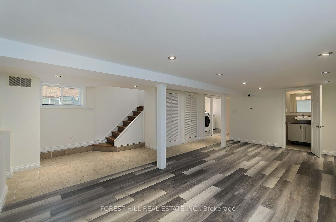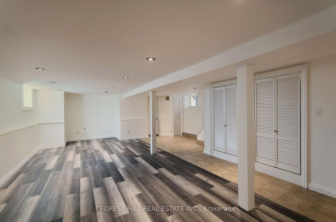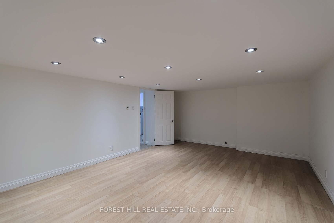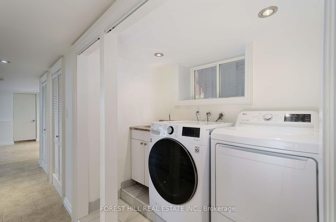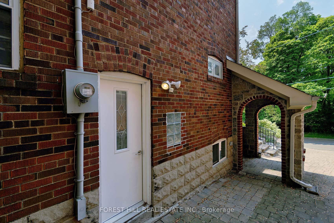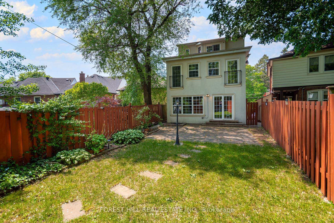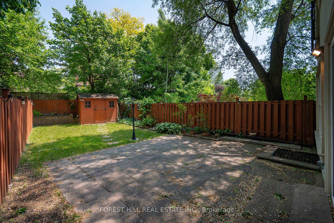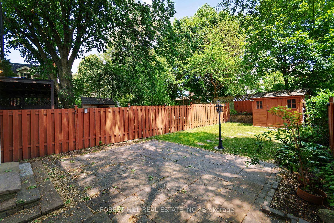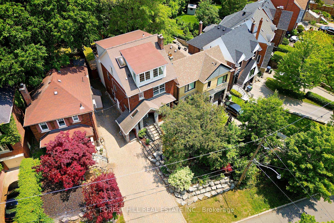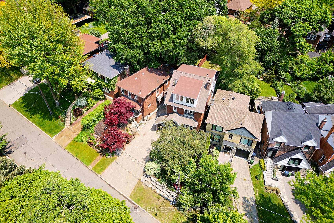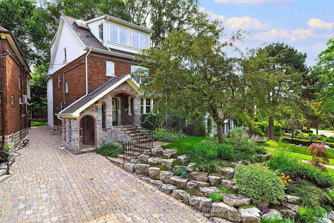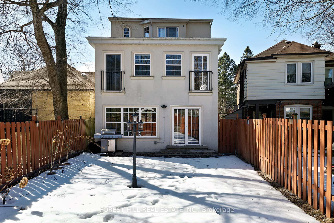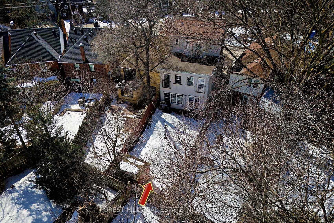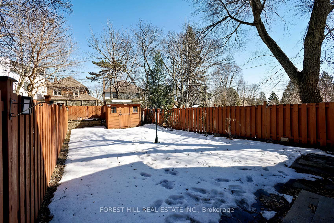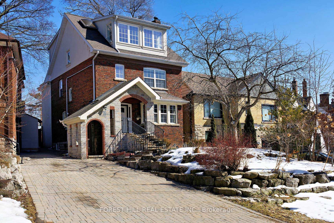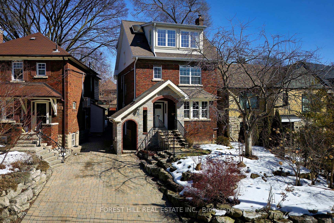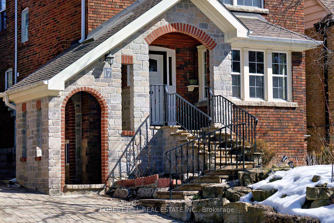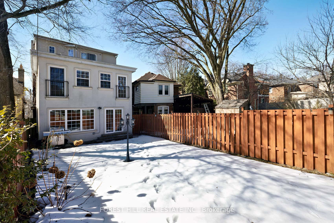$2,395,000
Available - For Sale
Listing ID: C12178542
17 Duncannon Driv , Toronto, M5P 2L9, Toronto
| Located on a sought-after street between Eglinton and Chaplin Crescent, this 2-storey home offers an incredible opportunity to own a generously sized property in one of Toronto's most desirable neighbourhoods. With five bedrooms and five bathrooms, there's plenty of space for a growing family or those in need of extra room to work or relax. The home is filled with natural light throughout, and the top-floor primary retreat includes a private ensuite and treetop views. Originally renovated about 13 years ago, the house has been well cared for and provides a solid foundation for those looking to personalize or update over time. The kitchen features heated floors and a walkout to a lovely backyard, while all bathrooms also offer the comfort of heated floors. The heated driveway and outdoor stairs are an added bonus for winter convenience. Just steps from the Beltline Trail, great schools, shops, and transit, this is a rare opportunity to get into a fantastic neighbourhood and make this bright, spacious home your own. |
| Price | $2,395,000 |
| Taxes: | $12252.90 |
| Occupancy: | Owner |
| Address: | 17 Duncannon Driv , Toronto, M5P 2L9, Toronto |
| Directions/Cross Streets: | South of Eglinton Ave/North of Chaplin Cres |
| Rooms: | 9 |
| Rooms +: | 2 |
| Bedrooms: | 5 |
| Bedrooms +: | 1 |
| Family Room: | T |
| Basement: | Full, Finished |
| Level/Floor | Room | Length(ft) | Width(ft) | Descriptions | |
| Room 1 | Main | Living Ro | 18.79 | 12.63 | Hardwood Floor, Stone Fireplace, Pot Lights |
| Room 2 | Main | Dining Ro | 13.09 | 12.1 | Hardwood Floor, Wainscoting, Leaded Glass |
| Room 3 | Main | Kitchen | 22.04 | 9.41 | Centre Island, Pot Lights, W/O To Yard |
| Room 4 | Main | Family Ro | 14.27 | 10.99 | Combined w/Kitchen, Pot Lights, Heated Floor |
| Room 5 | Second | Bedroom 2 | 10.53 | 10.73 | Hardwood Floor, Juliette Balcony, Closet |
| Room 6 | Second | Bedroom 3 | 14.3 | 9.38 | Hardwood Floor, B/I Shelves, Overlooks Backyard |
| Room 7 | Second | Bedroom 4 | 11.94 | 10.14 | Hardwood Floor, Closet, Window |
| Room 8 | Second | Bedroom 5 | 13.87 | 12.79 | Hardwood Floor, Closet, Overlooks Frontyard |
| Room 9 | Third | Primary B | 18.7 | 16.7 | Hardwood Floor, Walk-In Closet(s), 5 Pc Ensuite |
| Room 10 | Basement | Recreatio | 22.89 | 14.86 | Laminate, Pot Lights, Above Grade Window |
| Room 11 | Basement | Den | 19.09 | 13.38 | Laminate, Pot Lights |
| Washroom Type | No. of Pieces | Level |
| Washroom Type 1 | 2 | Main |
| Washroom Type 2 | 3 | Second |
| Washroom Type 3 | 3 | Basement |
| Washroom Type 4 | 4 | Second |
| Washroom Type 5 | 5 | Third |
| Total Area: | 0.00 |
| Property Type: | Detached |
| Style: | 2 1/2 Storey |
| Exterior: | Brick |
| Garage Type: | None |
| (Parking/)Drive: | Front Yard |
| Drive Parking Spaces: | 1 |
| Park #1 | |
| Parking Type: | Front Yard |
| Park #2 | |
| Parking Type: | Front Yard |
| Pool: | None |
| Other Structures: | Shed |
| Approximatly Square Footage: | 2500-3000 |
| Property Features: | Hospital, Park |
| CAC Included: | N |
| Water Included: | N |
| Cabel TV Included: | N |
| Common Elements Included: | N |
| Heat Included: | N |
| Parking Included: | N |
| Condo Tax Included: | N |
| Building Insurance Included: | N |
| Fireplace/Stove: | Y |
| Heat Type: | Forced Air |
| Central Air Conditioning: | Central Air |
| Central Vac: | N |
| Laundry Level: | Syste |
| Ensuite Laundry: | F |
| Sewers: | Sewer |
| Utilities-Cable: | Y |
| Utilities-Hydro: | Y |
$
%
Years
This calculator is for demonstration purposes only. Always consult a professional
financial advisor before making personal financial decisions.
| Although the information displayed is believed to be accurate, no warranties or representations are made of any kind. |
| FOREST HILL REAL ESTATE INC. |
|
|

Asal Hoseini
Real Estate Professional
Dir:
647-804-0727
Bus:
905-997-3632
| Virtual Tour | Book Showing | Email a Friend |
Jump To:
At a Glance:
| Type: | Freehold - Detached |
| Area: | Toronto |
| Municipality: | Toronto C03 |
| Neighbourhood: | Forest Hill South |
| Style: | 2 1/2 Storey |
| Tax: | $12,252.9 |
| Beds: | 5+1 |
| Baths: | 5 |
| Fireplace: | Y |
| Pool: | None |
Locatin Map:
Payment Calculator:

