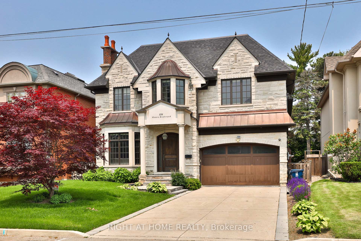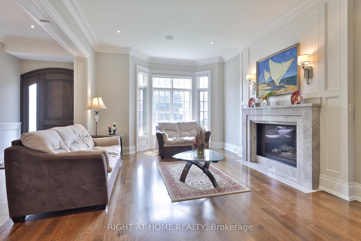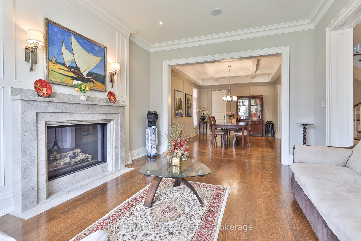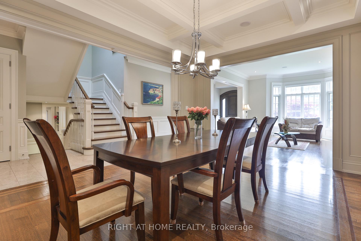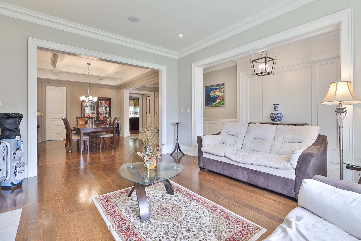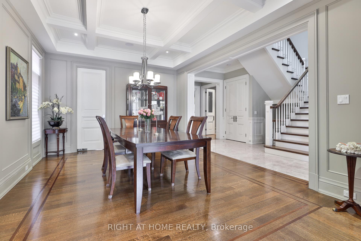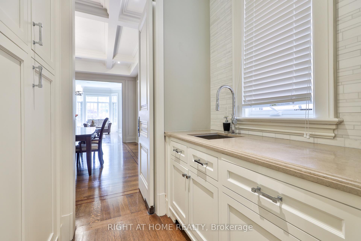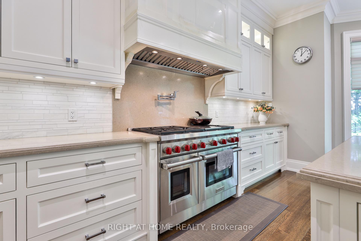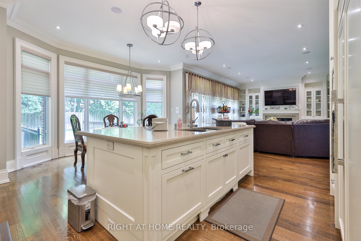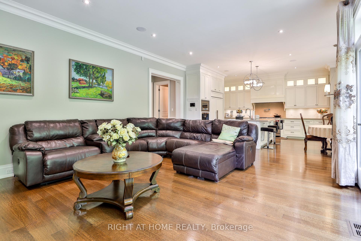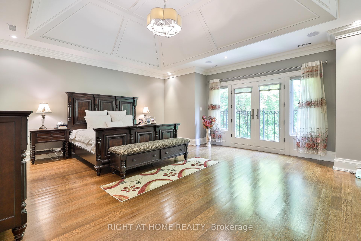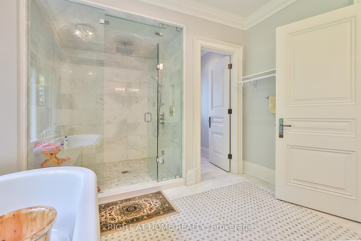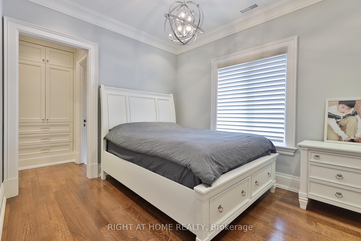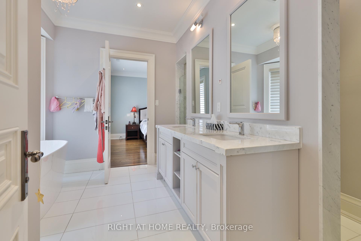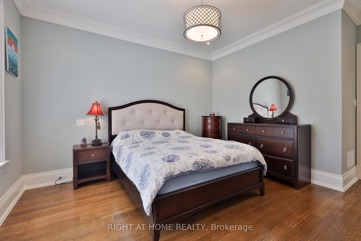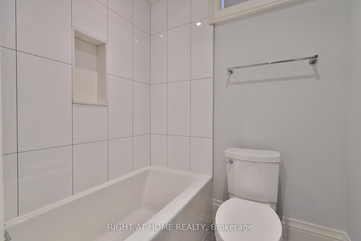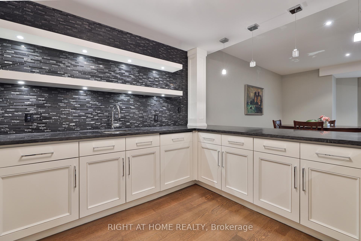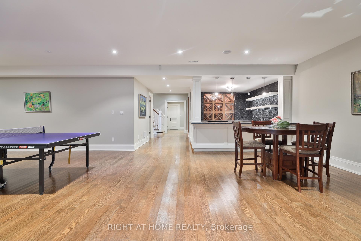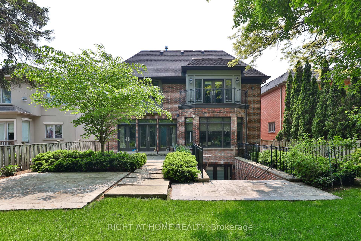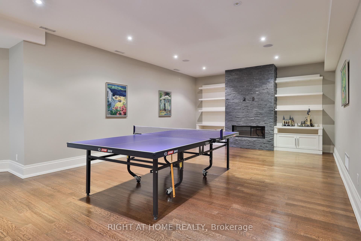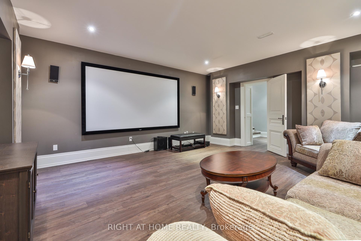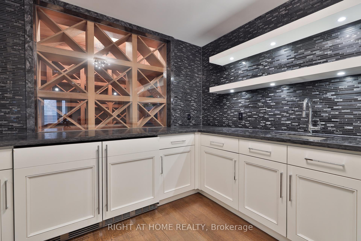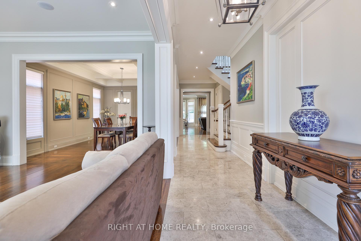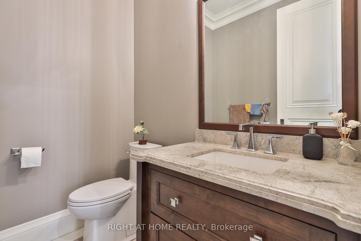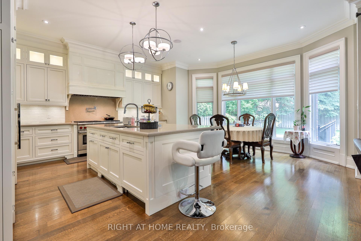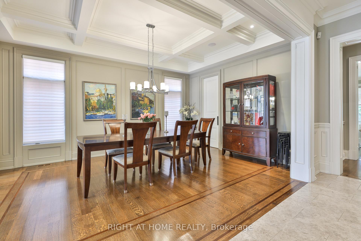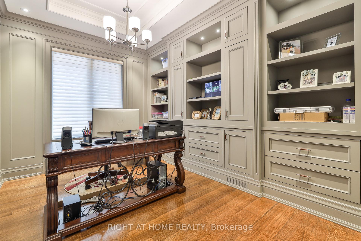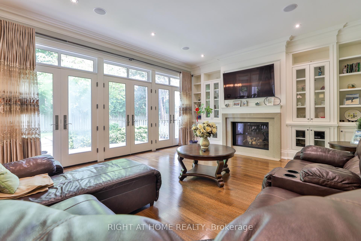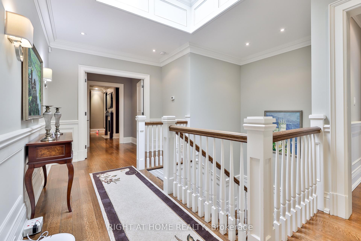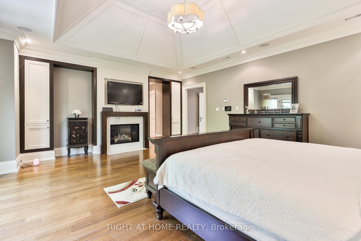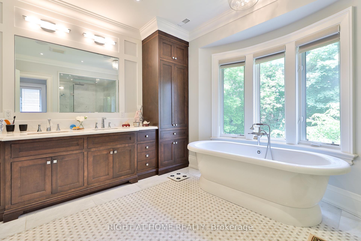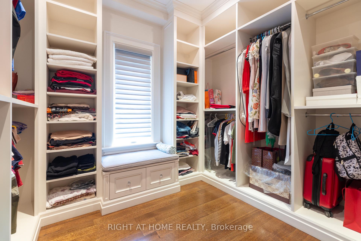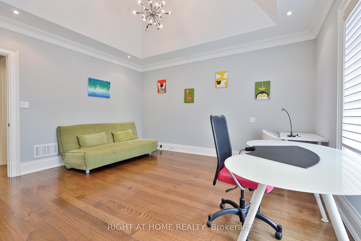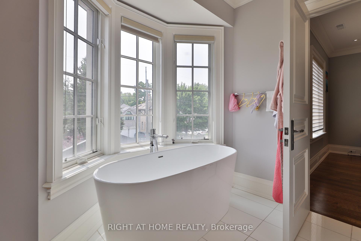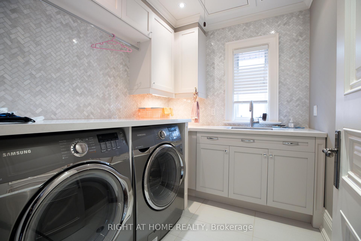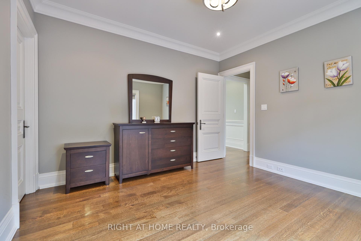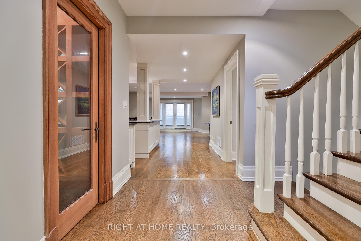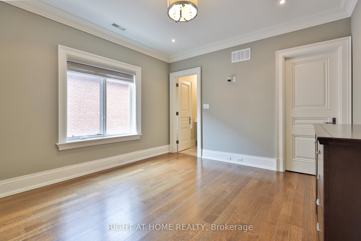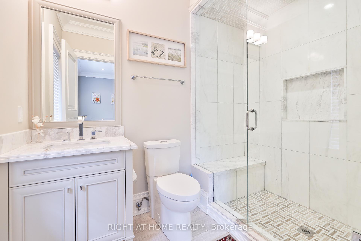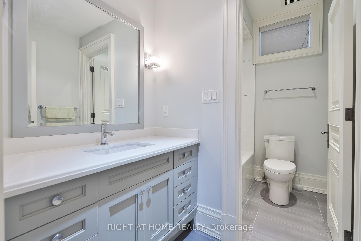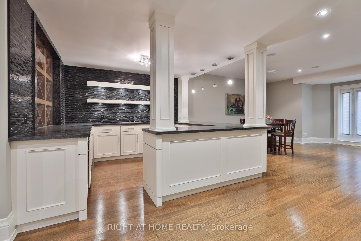$12,000
Available - For Rent
Listing ID: C12201109
154 Munro Boul , Toronto, M2P 1C8, Toronto
| Exquisite Custom Crt Res In Most Sought-After St Andrews. Elegance Abounds W/Outstanding Workmanship & The Utmost In Lux.Fin. Extensive Millwork. Qrt-Sawn White Oak. Marble Heated Flrs. Chef-Inspired Kitch W/Cntr Isl, Lrg Pantry W/Ample Strg, B/Fast Bar & Top Of The Line Appls. Open To Fam Rm W/Marble Fp, Cust.B/Ins & Mutli-W/Outs To Terrace. Lux.Mbr Retreat W/6Pc Ens & W/I Clst. L/L W/Cust.Bar,Wine/C,Rec Rm W/Fp & W/O, 2Nanny/S & Sound Prf Under Gar Theatre. |
| Price | $12,000 |
| Taxes: | $0.00 |
| Occupancy: | Owner |
| Address: | 154 Munro Boul , Toronto, M2P 1C8, Toronto |
| Directions/Cross Streets: | York Mills |
| Rooms: | 11 |
| Rooms +: | 4 |
| Bedrooms: | 5 |
| Bedrooms +: | 2 |
| Family Room: | T |
| Basement: | Finished, Walk-Up |
| Furnished: | Furn |
| Level/Floor | Room | Length(ft) | Width(ft) | Descriptions | |
| Room 1 | Main | Living Ro | Fireplace, Bay Window | ||
| Room 2 | Main | Dining Ro | Hardwood Floor, Built-in Speakers | ||
| Room 3 | Main | Kitchen | Eat-in Kitchen, Centre Island | ||
| Room 4 | Main | Breakfast | Crown Moulding, Bay Window | ||
| Room 5 | Main | Study | Coffered Ceiling(s), Double Doors | ||
| Room 6 | Main | Family Ro | W/O To Patio, French Doors | ||
| Room 7 | Second | Primary B | 6 Pc Ensuite, His and Hers Closets | ||
| Room 8 | Second | Bedroom 2 | Semi Ensuite, Crown Moulding | ||
| Room 9 | Second | Bedroom 3 | Semi Ensuite, Vaulted Ceiling(s) | ||
| Room 10 | Second | Bedroom 4 | 3 Pc Ensuite, Walk-In Closet(s) | ||
| Room 11 | Second | Bedroom 5 | 3 Pc Ensuite, Hardwood Floor | ||
| Room 12 | Basement | Recreatio | Fireplace, Walk-Up |
| Washroom Type | No. of Pieces | Level |
| Washroom Type 1 | 2 | Ground |
| Washroom Type 2 | 3 | Second |
| Washroom Type 3 | 5 | Second |
| Washroom Type 4 | 6 | Second |
| Washroom Type 5 | 4 | Basement |
| Total Area: | 0.00 |
| Property Type: | Detached |
| Style: | 2-Storey |
| Exterior: | Brick, Stone |
| Garage Type: | Attached |
| (Parking/)Drive: | Private |
| Drive Parking Spaces: | 4 |
| Park #1 | |
| Parking Type: | Private |
| Park #2 | |
| Parking Type: | Private |
| Pool: | None |
| Laundry Access: | Ensuite |
| Approximatly Square Footage: | 3500-5000 |
| CAC Included: | N |
| Water Included: | N |
| Cabel TV Included: | N |
| Common Elements Included: | N |
| Heat Included: | N |
| Parking Included: | Y |
| Condo Tax Included: | N |
| Building Insurance Included: | N |
| Fireplace/Stove: | Y |
| Heat Type: | Forced Air |
| Central Air Conditioning: | Central Air |
| Central Vac: | N |
| Laundry Level: | Syste |
| Ensuite Laundry: | F |
| Sewers: | Sewer |
| Although the information displayed is believed to be accurate, no warranties or representations are made of any kind. |
| RIGHT AT HOME REALTY |
|
|

Asal Hoseini
Real Estate Professional
Dir:
647-804-0727
Bus:
905-997-3632
| Book Showing | Email a Friend |
Jump To:
At a Glance:
| Type: | Freehold - Detached |
| Area: | Toronto |
| Municipality: | Toronto C12 |
| Neighbourhood: | St. Andrew-Windfields |
| Style: | 2-Storey |
| Beds: | 5+2 |
| Baths: | 7 |
| Fireplace: | Y |
| Pool: | None |
Locatin Map:

