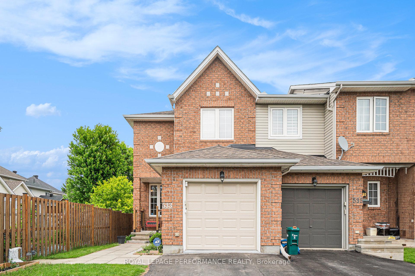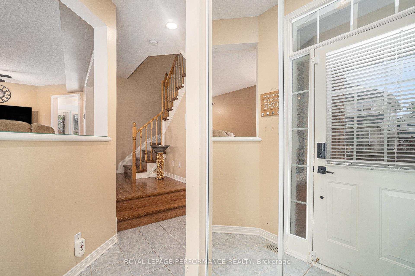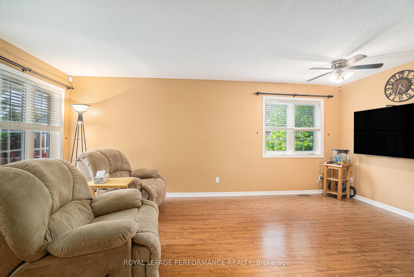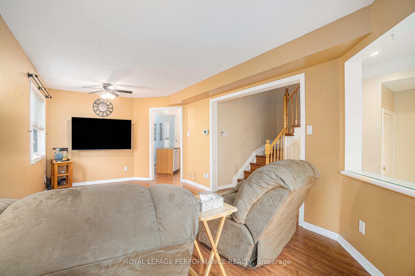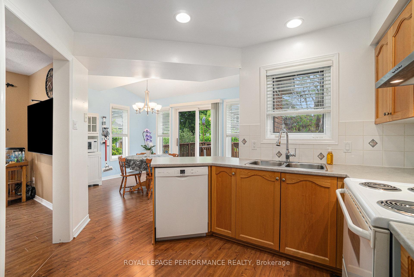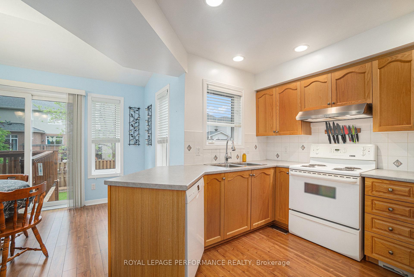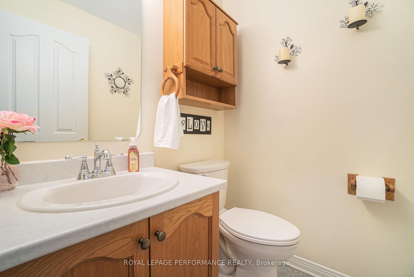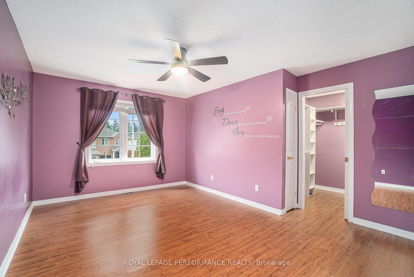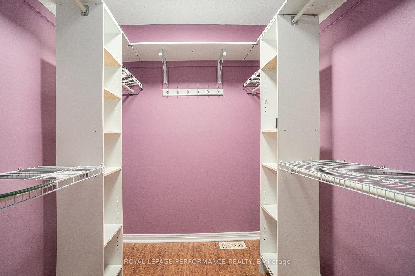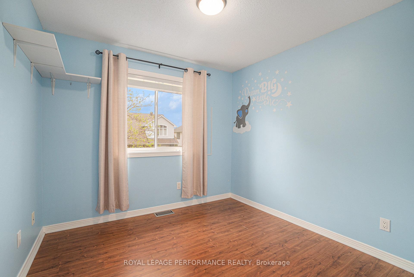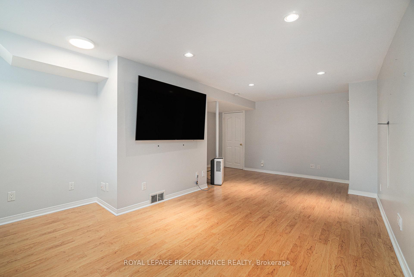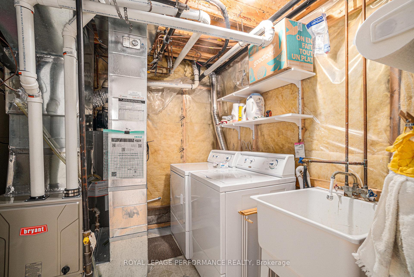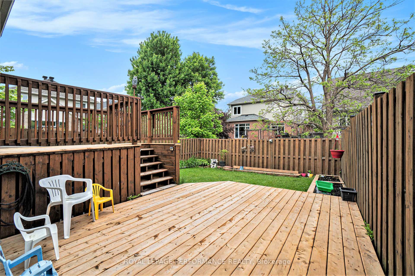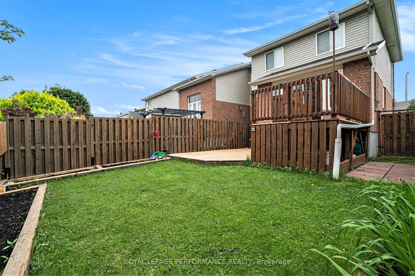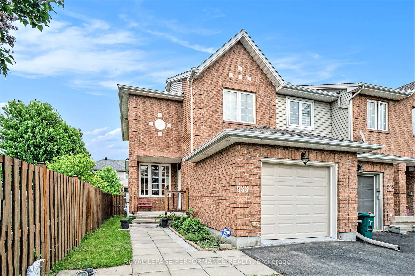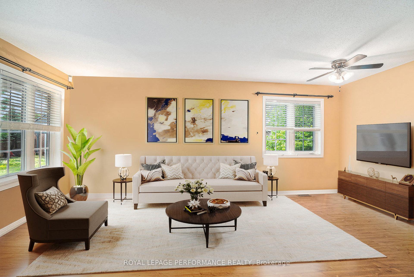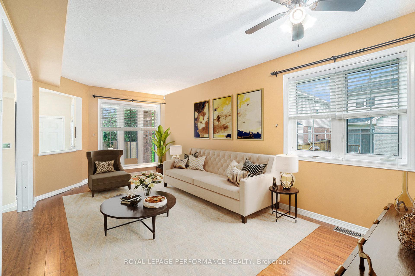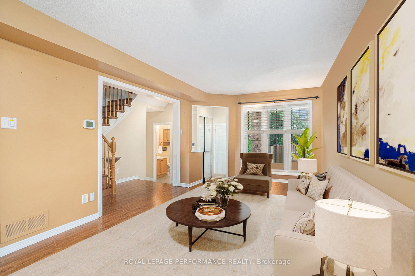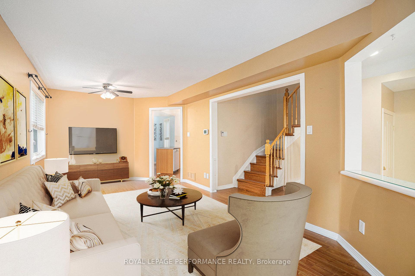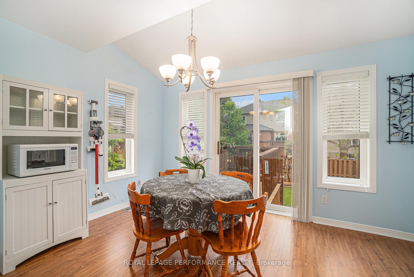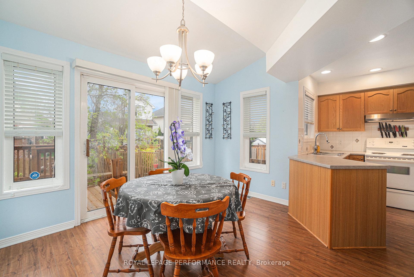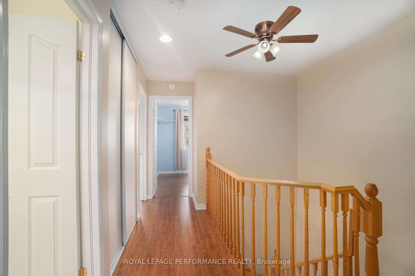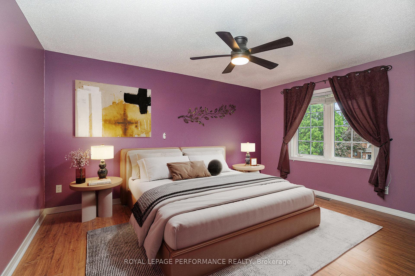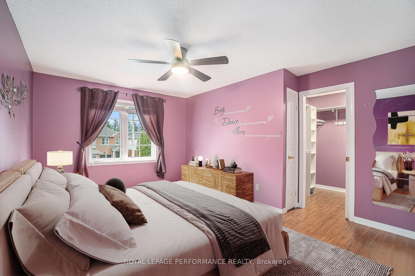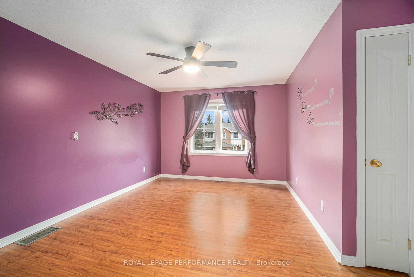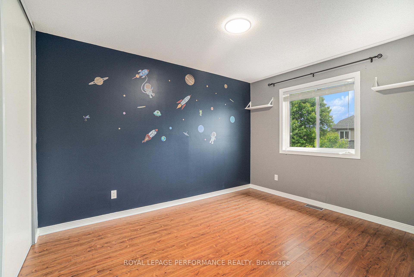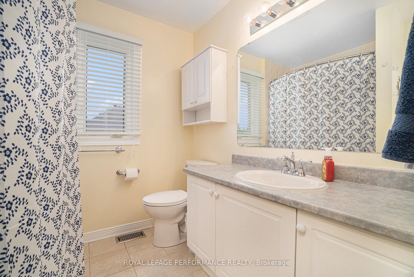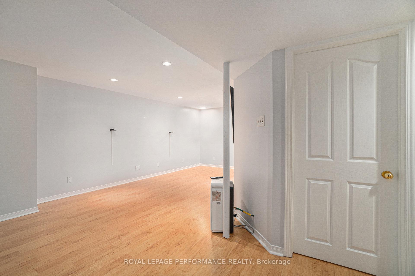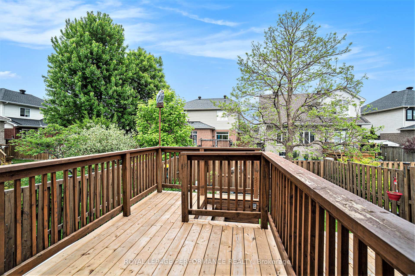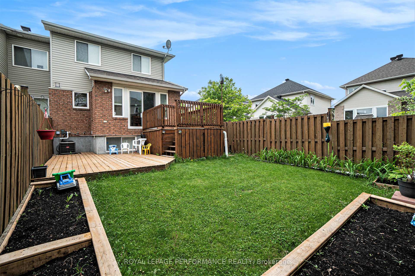$594,900
Available - For Sale
Listing ID: X12189115
533 Wild Shore Cres , Blossom Park - Airport and Area, K1V 1S9, Ottawa
| O.H. SUN JUNE 8th, 2-4. Welcome to this exceptionally well-maintained and beautifully cared-for END-UNIT Townhome, a true gem with no rear easement and no shared access from neighbours, offering enhanced privacy and peace of mind. This move-in ready residence boasts a carpet-free interior, showcasing elegant, high-end laminate flooring throughout, including the staircase adding both durability and style! Step inside to discover a smart, functional layout featuring a spacious and sun-filled living room with an abundance of natural light pouring in through multiple windows. The dedicated dining area sits just off the kitchen and includes patio doors that lead to the fully fenced backyard, complete with a newly refinished deck (2024)perfect for outdoor gatherings. Beautiful boxed flower gardens line the perimeter, enhancing the charm of this outdoor space. The kitchen is efficiently laid out, maximizing storage and function with a walk-in pantry. Easy access to the attached garage through the welcoming foyer, which also includes a convenient 2-piece powder room. Upstairs, you'll find a spacious primary bedroom with a walk-in closet, two additional well-proportioned bedrooms, and a full 4-piece main bathroom. The finished basement adds valuable living space with a large recreation room, laundry area, plenty of storage and a rough-in for a future bathroom. Recent upgrades include: Roof (2018), Furnace (2024), Central Air (2024), Garage Door (2023), and Garage Door Opener (2024).Located steps from walking paths that connect to The Plaza at Riverside South, featuring all essential amenities plus parks and schools within walking distance, this home offers the perfect blend of comfort, location and upgrades. A standout opportunity for buyers seeking move-in ready ease and who appreciate low-maintenance living and smart design! Some photos have been virtually staged. |
| Price | $594,900 |
| Taxes: | $3863.45 |
| Assessment Year: | 2024 |
| Occupancy: | Vacant |
| Address: | 533 Wild Shore Cres , Blossom Park - Airport and Area, K1V 1S9, Ottawa |
| Directions/Cross Streets: | Earl Armstrong Rd |
| Rooms: | 12 |
| Bedrooms: | 3 |
| Bedrooms +: | 0 |
| Family Room: | F |
| Basement: | Finished |
| Level/Floor | Room | Length(ft) | Width(ft) | Descriptions | |
| Room 1 | Main | Living Ro | 19.58 | 10.59 | |
| Room 2 | Main | Dining Ro | 10.56 | 19.12 | |
| Room 3 | Main | Kitchen | 11.28 | 11.68 | |
| Room 4 | Main | Bathroom | 5.05 | 4.79 | 2 Pc Bath |
| Room 5 | Main | Foyer | 7.81 | 4.1 | |
| Room 6 | Second | Primary B | 14.73 | 12.69 | Walk-In Closet(s) |
| Room 7 | Second | Bedroom 2 | 12.3 | 9.28 | |
| Room 8 | Second | Bedroom 3 | 9.02 | 9.51 | |
| Room 9 | Second | Bathroom | 6.69 | 9.28 | 4 Pc Bath |
| Room 10 | Lower | Recreatio | 21.16 | 19.12 | |
| Room 11 | Lower | Utility R | 8.63 | 8.5 | |
| Room 12 | Lower | Other | 13.05 | 19.12 |
| Washroom Type | No. of Pieces | Level |
| Washroom Type 1 | 2 | Main |
| Washroom Type 2 | 4 | Second |
| Washroom Type 3 | 0 | |
| Washroom Type 4 | 0 | |
| Washroom Type 5 | 0 |
| Total Area: | 0.00 |
| Approximatly Age: | 16-30 |
| Property Type: | Att/Row/Townhouse |
| Style: | 2-Storey |
| Exterior: | Brick, Vinyl Siding |
| Garage Type: | Attached |
| (Parking/)Drive: | Lane, Insi |
| Drive Parking Spaces: | 2 |
| Park #1 | |
| Parking Type: | Lane, Insi |
| Park #2 | |
| Parking Type: | Lane |
| Park #3 | |
| Parking Type: | Inside Ent |
| Pool: | None |
| Other Structures: | Fence - Full |
| Approximatly Age: | 16-30 |
| Approximatly Square Footage: | 1100-1500 |
| Property Features: | Fenced Yard, Park |
| CAC Included: | N |
| Water Included: | N |
| Cabel TV Included: | N |
| Common Elements Included: | N |
| Heat Included: | N |
| Parking Included: | N |
| Condo Tax Included: | N |
| Building Insurance Included: | N |
| Fireplace/Stove: | N |
| Heat Type: | Forced Air |
| Central Air Conditioning: | Central Air |
| Central Vac: | N |
| Laundry Level: | Syste |
| Ensuite Laundry: | F |
| Sewers: | Sewer |
$
%
Years
This calculator is for demonstration purposes only. Always consult a professional
financial advisor before making personal financial decisions.
| Although the information displayed is believed to be accurate, no warranties or representations are made of any kind. |
| ROYAL LEPAGE PERFORMANCE REALTY |
|
|

Asal Hoseini
Real Estate Professional
Dir:
647-804-0727
Bus:
905-997-3632
| Virtual Tour | Book Showing | Email a Friend |
Jump To:
At a Glance:
| Type: | Freehold - Att/Row/Townhouse |
| Area: | Ottawa |
| Municipality: | Blossom Park - Airport and Area |
| Neighbourhood: | 2602 - Riverside South/Gloucester Glen |
| Style: | 2-Storey |
| Approximate Age: | 16-30 |
| Tax: | $3,863.45 |
| Beds: | 3 |
| Baths: | 2 |
| Fireplace: | N |
| Pool: | None |
Locatin Map:
Payment Calculator:

