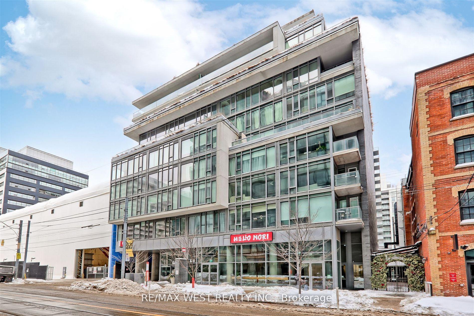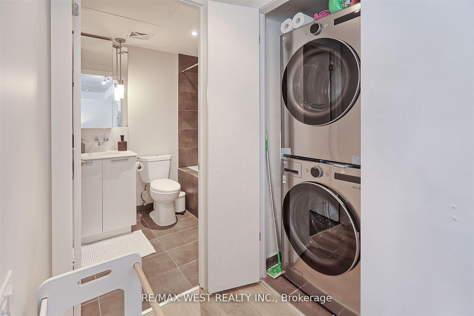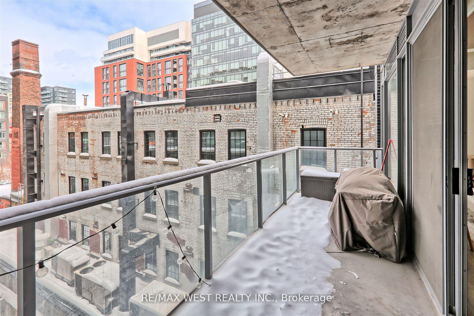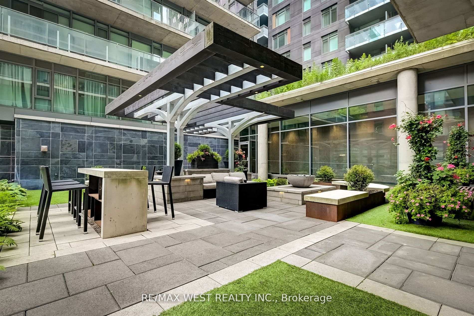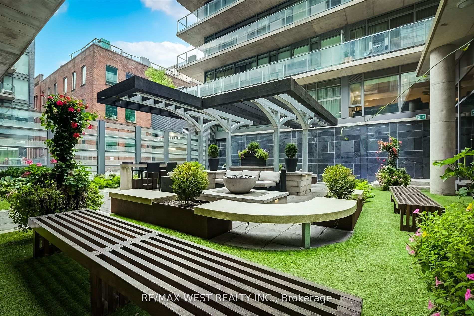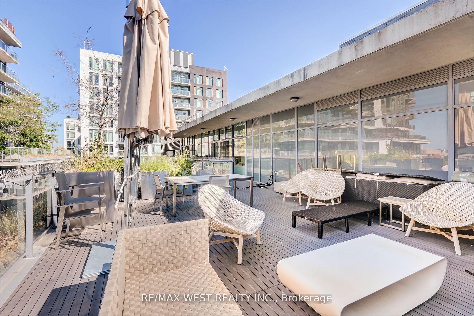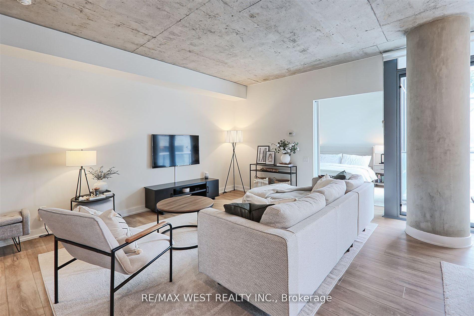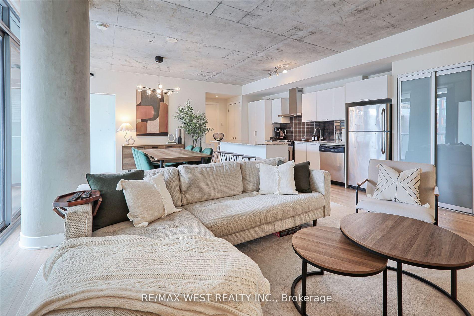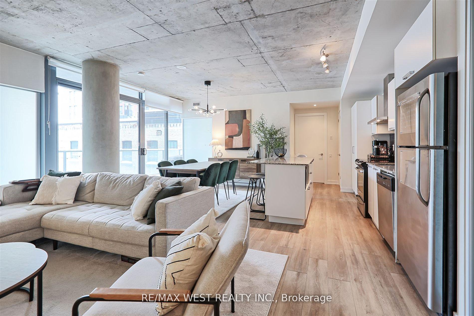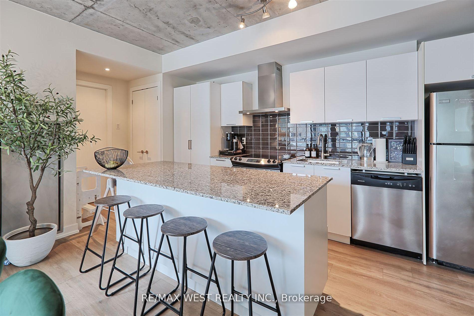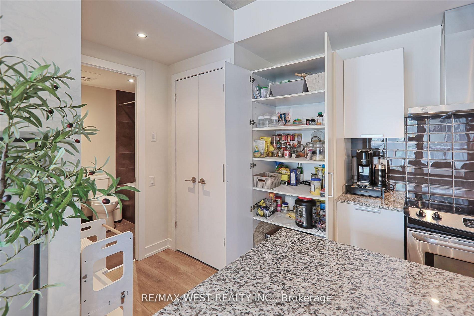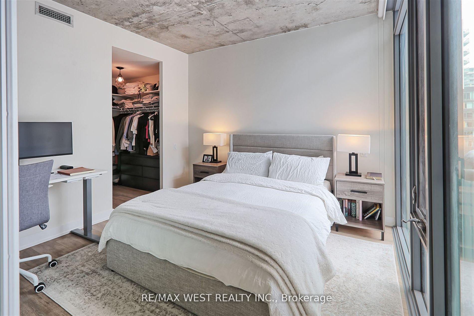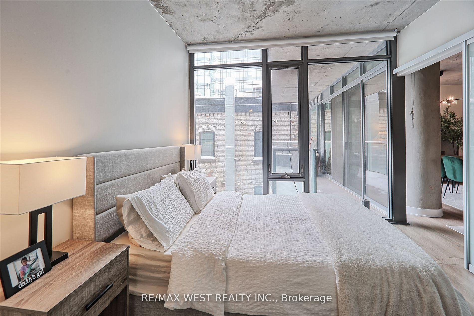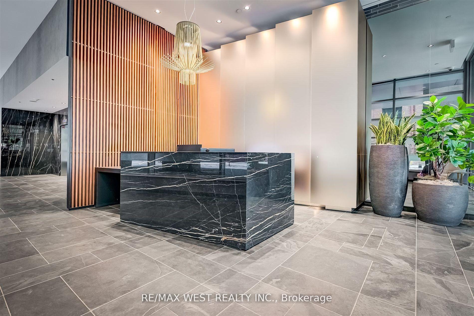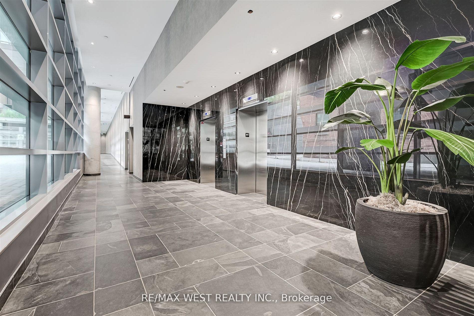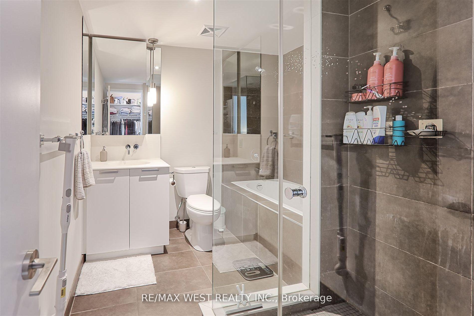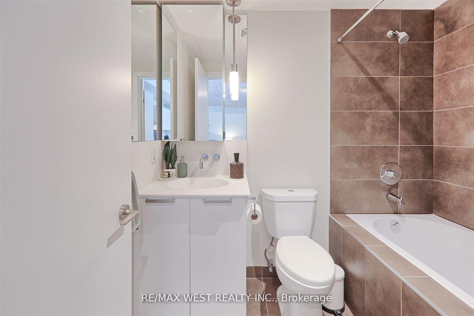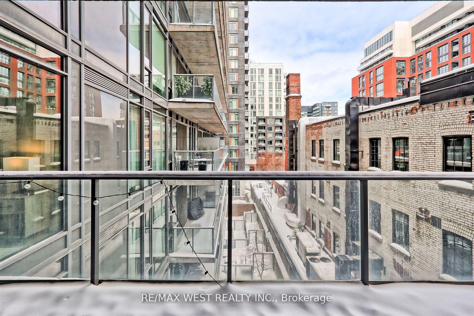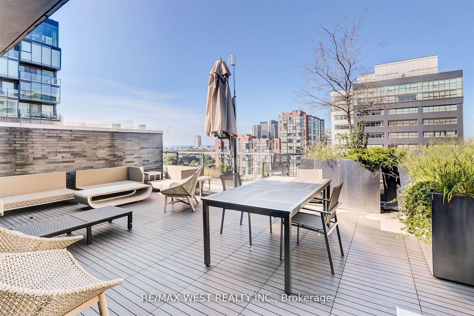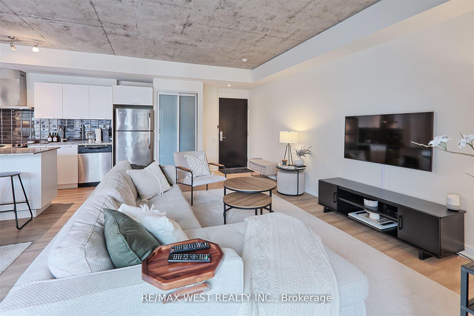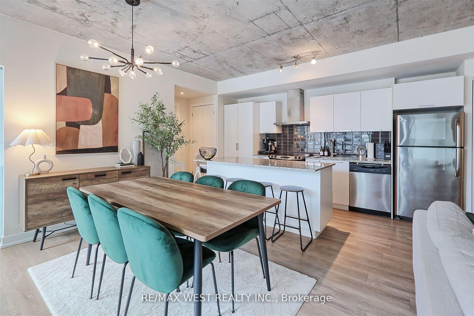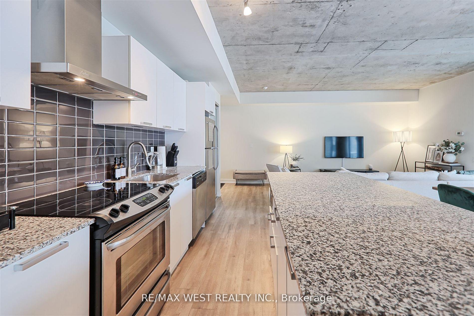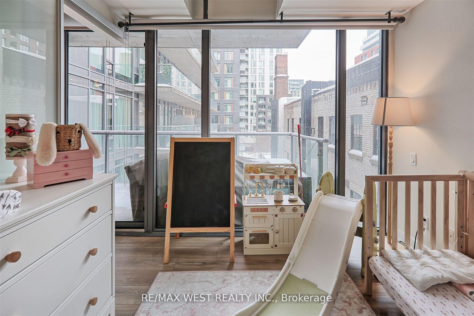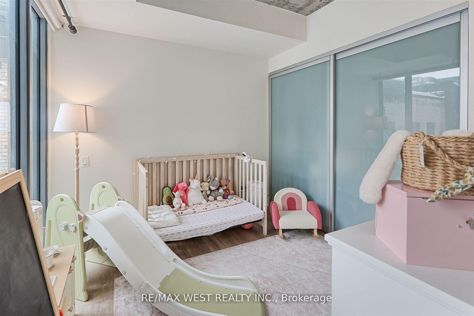$3,500
Available - For Rent
Listing ID: C12192183
650 King Stre West , Toronto, M5V 1M7, Toronto
| Welcome to Stylish Urban Living InThis Spacious Split-Style Open Concept 2 Bdrm 2 Bath, 986 Square Foot Loft. Features Include New Vinyl Floors (2024), Kitchen With Granite Counters, Centre Island, Pantry. New Washer/Dryer (2024), Master Has Ensuite, W/I Closet, Blackout Blinds In Both Bedrooms. Floor To Ceiling Windows Throughout With New Blinds. Enjoy BBQing. On Spacious Balcony. Direct Access to King Streetcar, Restaurants, Cafes, Parks & More. Boutique Building. Freshly Painted (2025), 24 Hr. Concierge, Inner Courtyard, Gym, Bike Storage |
| Price | $3,500 |
| Taxes: | $0.00 |
| Occupancy: | Tenant |
| Address: | 650 King Stre West , Toronto, M5V 1M7, Toronto |
| Postal Code: | M5V 1M7 |
| Province/State: | Toronto |
| Directions/Cross Streets: | King & Bathurst |
| Level/Floor | Room | Length(ft) | Width(ft) | Descriptions | |
| Room 1 | Main | Living Ro | 27.58 | 23.39 | Vinyl Floor, W/O To Balcony, Open Concept |
| Room 2 | Main | Dining Ro | 27.58 | 23.39 | Vinyl Floor, Open Concept |
| Room 3 | Main | Kitchen | 27.58 | 23.39 | Stainless Steel Appl, Granite Counters, Centre Island |
| Room 4 | Main | Primary B | 12.89 | 11.87 | Walk-In Closet(s), Ensuite Bath, Window Floor to Ceil |
| Room 5 | Main | Bedroom 2 | 11.38 | 10.99 | Double Closet, Vinyl Floor, Window Floor to Ceil |
| Room 6 | Main | Other | 23.98 | 6.99 | Balcony |
| Washroom Type | No. of Pieces | Level |
| Washroom Type 1 | 5 | Main |
| Washroom Type 2 | 4 | Main |
| Washroom Type 3 | 0 | |
| Washroom Type 4 | 0 | |
| Washroom Type 5 | 0 |
| Total Area: | 0.00 |
| Washrooms: | 2 |
| Heat Type: | Forced Air |
| Central Air Conditioning: | Central Air |
| Although the information displayed is believed to be accurate, no warranties or representations are made of any kind. |
| RE/MAX WEST REALTY INC. |
|
|

Asal Hoseini
Real Estate Professional
Dir:
647-804-0727
Bus:
905-997-3632
| Book Showing | Email a Friend |
Jump To:
At a Glance:
| Type: | Com - Condo Apartment |
| Area: | Toronto |
| Municipality: | Toronto C01 |
| Neighbourhood: | Waterfront Communities C1 |
| Style: | Loft |
| Beds: | 2 |
| Baths: | 2 |
| Fireplace: | N |
Locatin Map:

