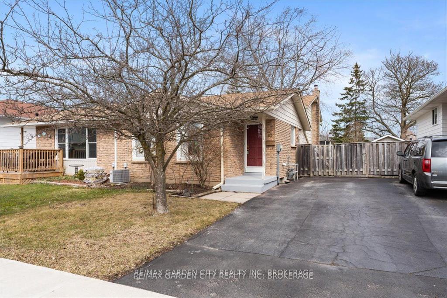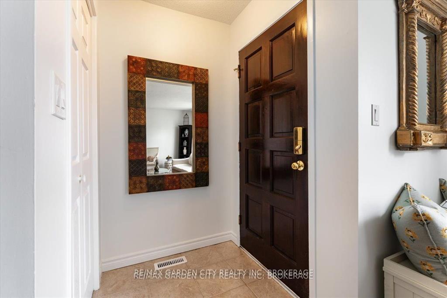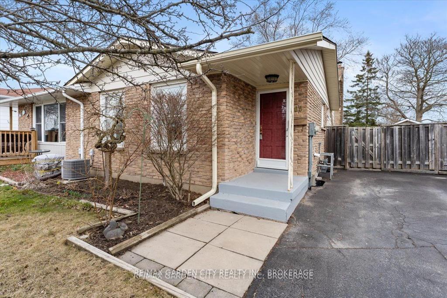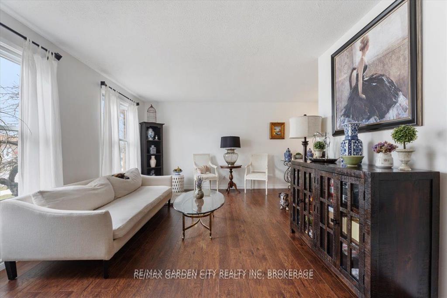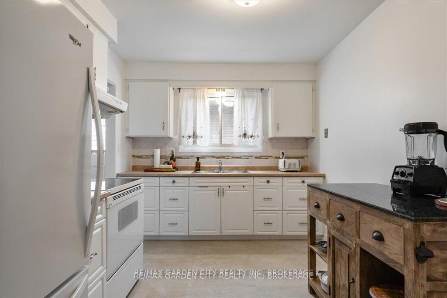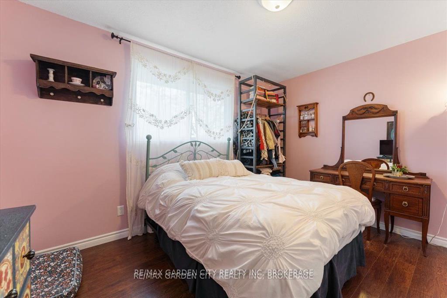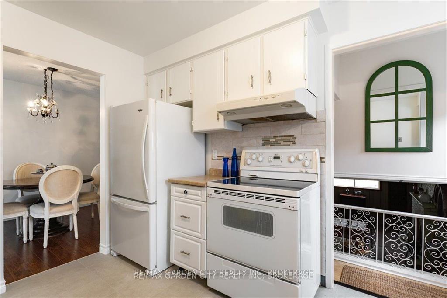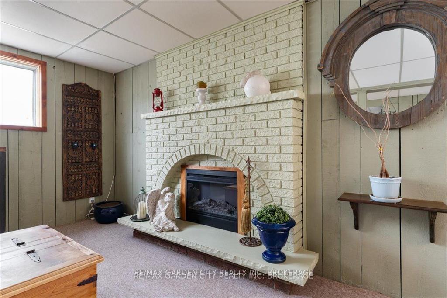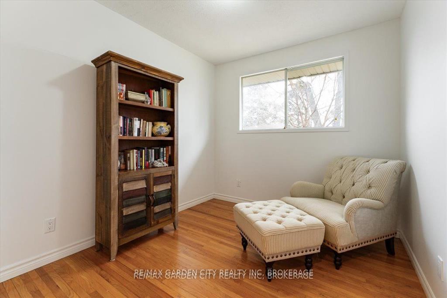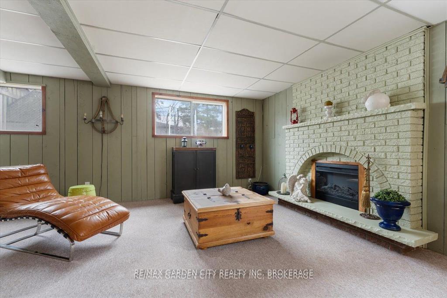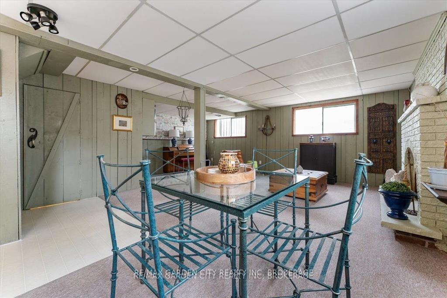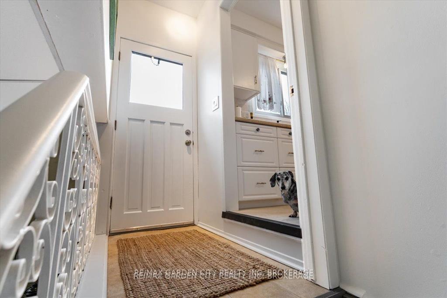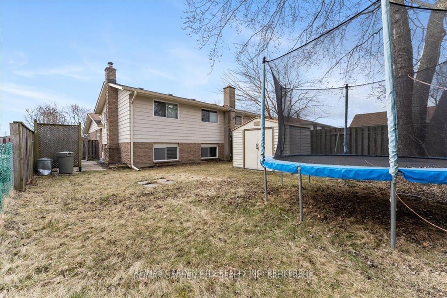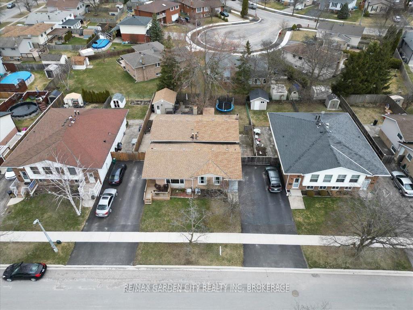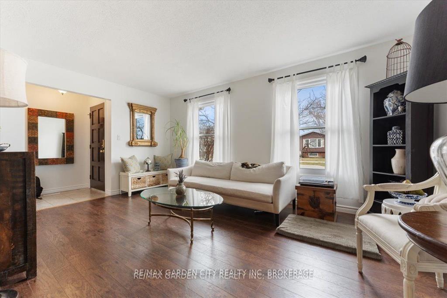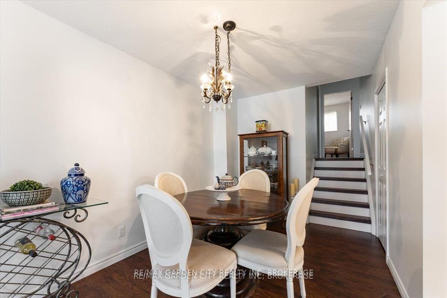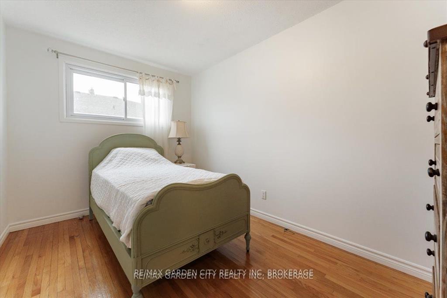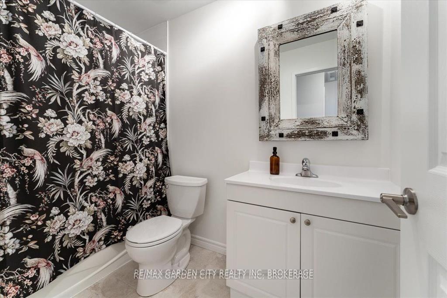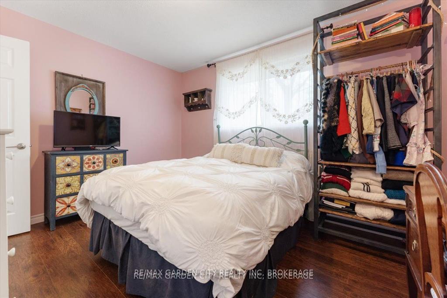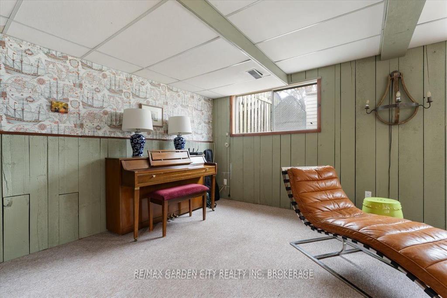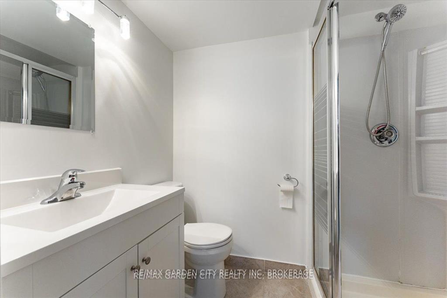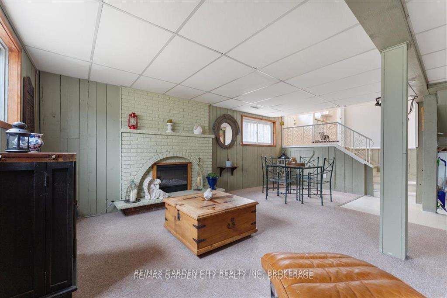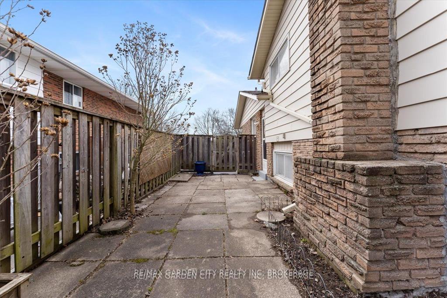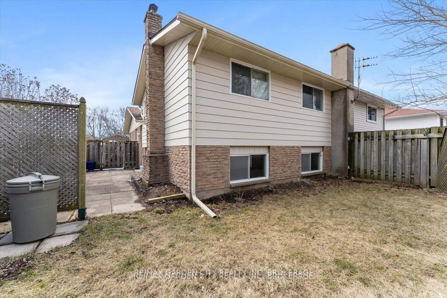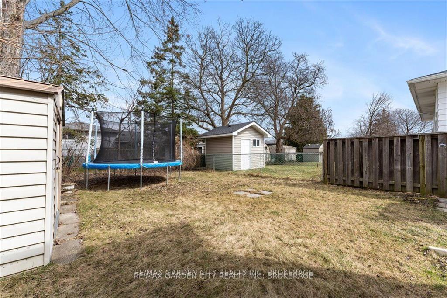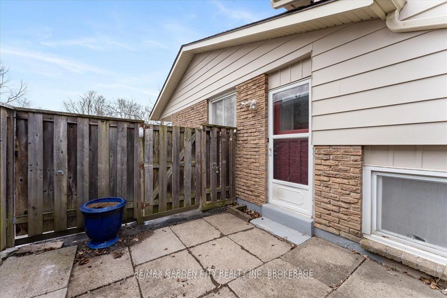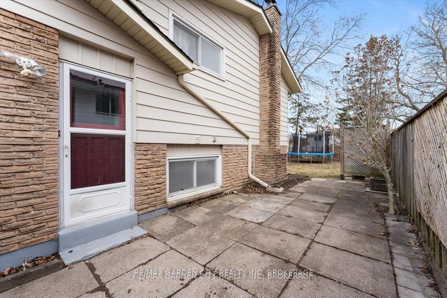$525,000
Available - For Sale
Listing ID: X12202139
68 Barrington Driv , Welland, L3C 5Z9, Niagara
| Welcome to this meticulously clean and well kept 3-bedroom, 2-bathroom semi-detached backsplit, perfectly situated in a sought-after Welland neighborhood! Nestled near great schools, parks, and shopping, this home offers both convenience and charm. Step inside to find a bright and inviting living space with updated flooring and fresh paint throughout. The spacious kitchen and dining area flow seamlessly, making it perfect for family gatherings. Upstairs, you'll find three nice sized bedrooms and a fully renovated4 porch bathroom. The separate side entrance leads to a cozy lower level family room with fireplace , office/reading area and second bath ideal for additional living space or an in-law setup. Outside, enjoy summer evenings on the private patio in your fully fenced backyard. Do not miss your chance to own this lovely home in a fantastic location. Schedule your showing today! |
| Price | $525,000 |
| Taxes: | $2886.00 |
| Occupancy: | Owner |
| Address: | 68 Barrington Driv , Welland, L3C 5Z9, Niagara |
| Directions/Cross Streets: | Aquador and Barrington |
| Rooms: | 7 |
| Bedrooms: | 3 |
| Bedrooms +: | 0 |
| Family Room: | T |
| Basement: | Finished, Finished wit |
| Level/Floor | Room | Length(ft) | Width(ft) | Descriptions | |
| Room 1 | Main | Living Ro | 16.3 | 12.5 | |
| Room 2 | Main | Dining Ro | 10.99 | 8.33 | |
| Room 3 | Main | Kitchen | 11.97 | 10.99 | |
| Room 4 | Upper | Primary B | 12.4 | 9.91 | |
| Room 5 | Upper | Bedroom 2 | 12.4 | 8.23 | |
| Room 6 | Upper | Bedroom 3 | 9.41 | 8.4 | |
| Room 7 | Upper | Bathroom | 8.66 | 4.99 | 4 Pc Bath |
| Room 8 | Lower | Family Ro | 20.63 | 20.14 | |
| Room 9 | Lower | Bathroom | 4.99 | 4.59 | |
| Room 10 | Basement | Laundry | 23.48 | 20.24 | Combined w/Workshop |
| Washroom Type | No. of Pieces | Level |
| Washroom Type 1 | 4 | Upper |
| Washroom Type 2 | 3 | Lower |
| Washroom Type 3 | 0 | |
| Washroom Type 4 | 0 | |
| Washroom Type 5 | 0 |
| Total Area: | 0.00 |
| Property Type: | Semi-Detached |
| Style: | Backsplit 4 |
| Exterior: | Brick, Aluminum Siding |
| Garage Type: | None |
| Drive Parking Spaces: | 2 |
| Pool: | None |
| Other Structures: | Shed |
| Approximatly Square Footage: | 700-1100 |
| Property Features: | Park, Place Of Worship |
| CAC Included: | N |
| Water Included: | N |
| Cabel TV Included: | N |
| Common Elements Included: | N |
| Heat Included: | N |
| Parking Included: | N |
| Condo Tax Included: | N |
| Building Insurance Included: | N |
| Fireplace/Stove: | Y |
| Heat Type: | Forced Air |
| Central Air Conditioning: | Central Air |
| Central Vac: | N |
| Laundry Level: | Syste |
| Ensuite Laundry: | F |
| Sewers: | Sewer |
$
%
Years
This calculator is for demonstration purposes only. Always consult a professional
financial advisor before making personal financial decisions.
| Although the information displayed is believed to be accurate, no warranties or representations are made of any kind. |
| RE/MAX GARDEN CITY REALTY INC, BROKERAGE |
|
|

Asal Hoseini
Real Estate Professional
Dir:
647-804-0727
Bus:
905-997-3632
| Virtual Tour | Book Showing | Email a Friend |
Jump To:
At a Glance:
| Type: | Freehold - Semi-Detached |
| Area: | Niagara |
| Municipality: | Welland |
| Neighbourhood: | 769 - Prince Charles |
| Style: | Backsplit 4 |
| Tax: | $2,886 |
| Beds: | 3 |
| Baths: | 2 |
| Fireplace: | Y |
| Pool: | None |
Locatin Map:
Payment Calculator:

