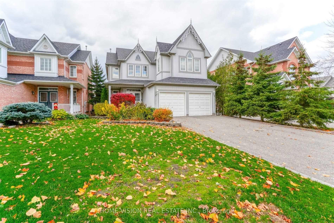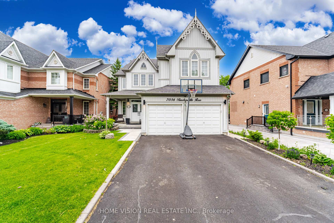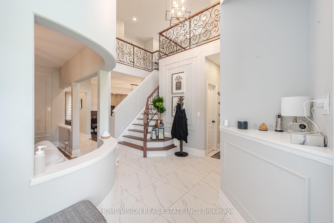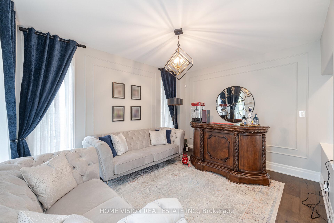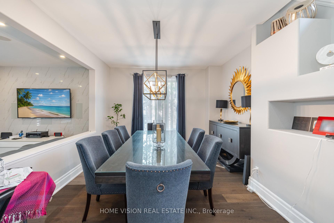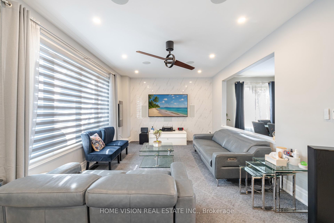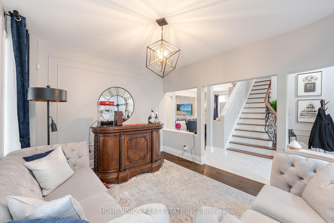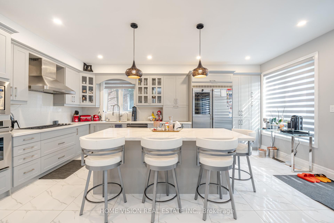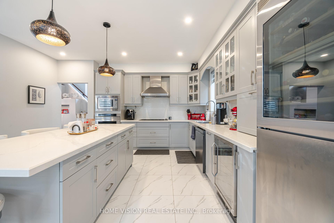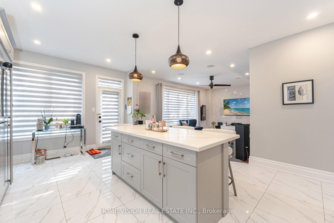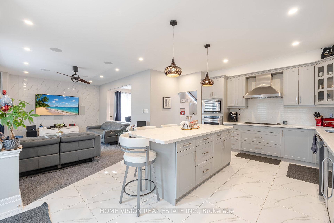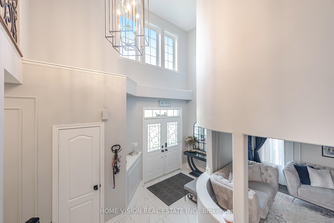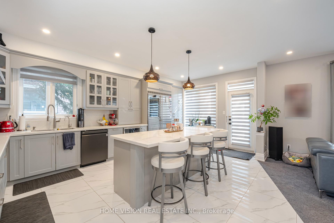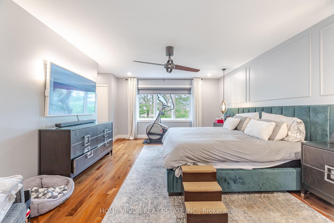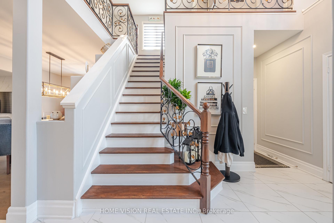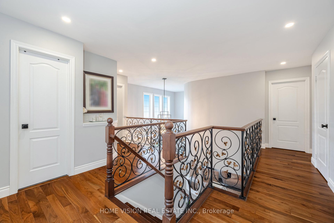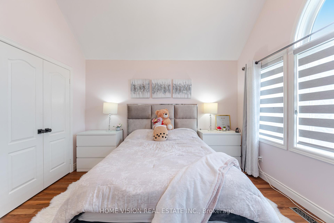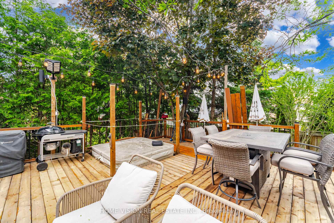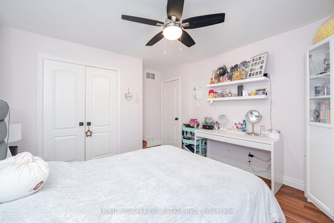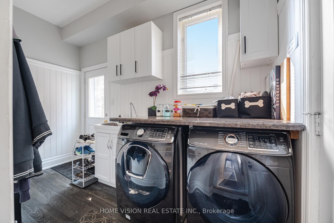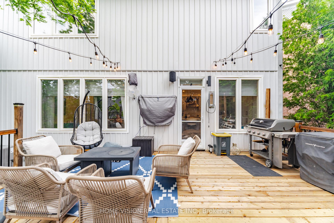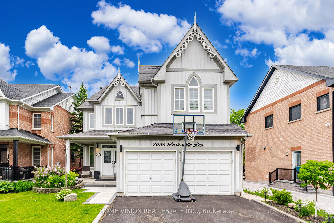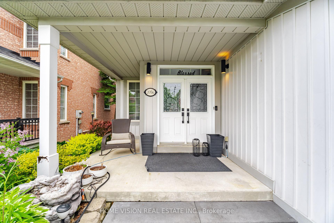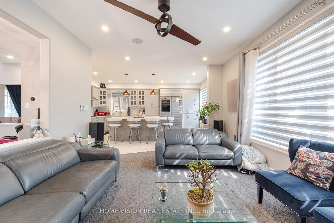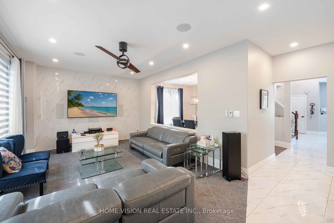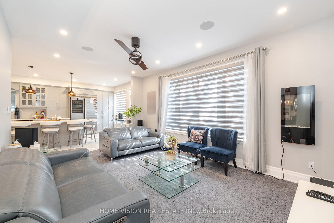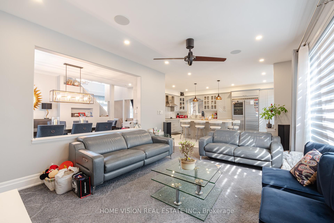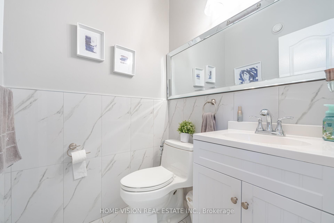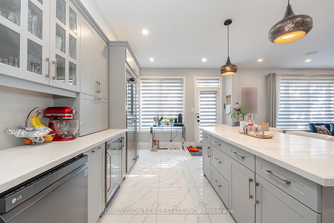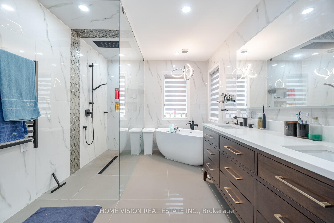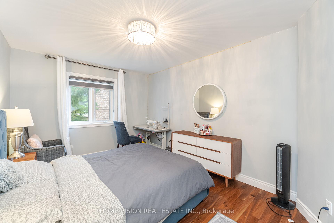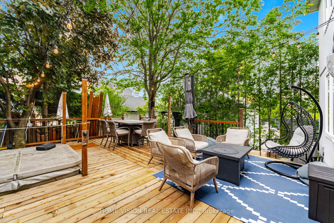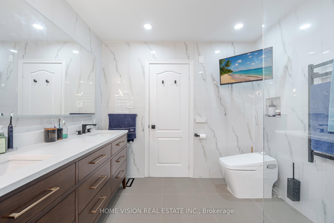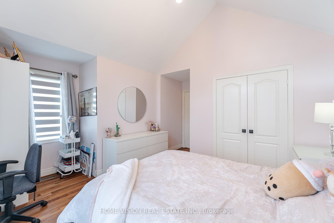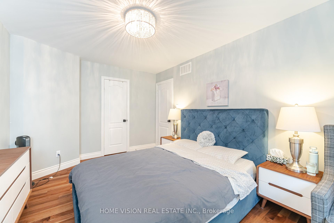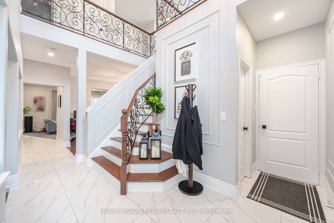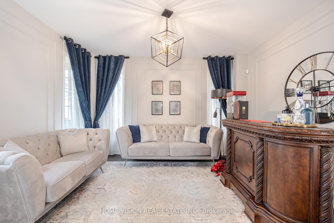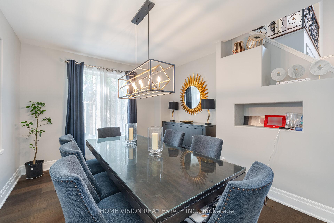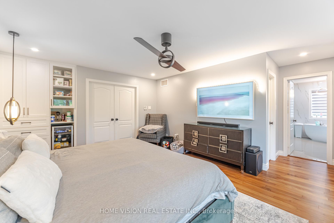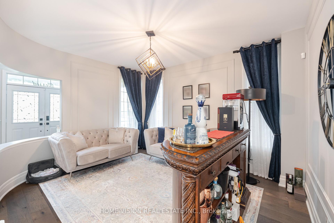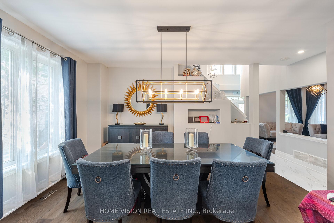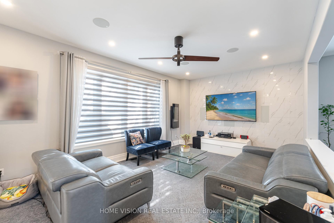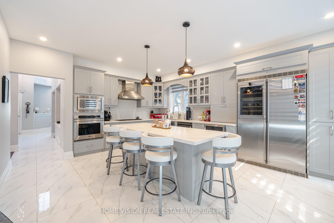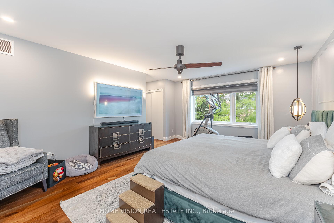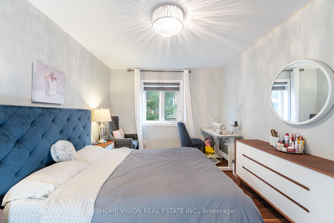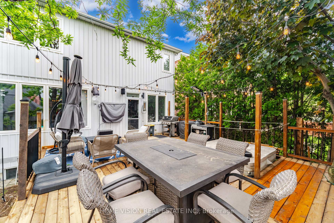$4,500
Available - For Rent
Listing ID: W12201357
7056 Baskerville Run North , Mississauga, L5W 1A2, Peel
| Beautiful 4-Bedroom Family Home in Prime Location ,Welcome to this stunning 4-bedroom home featuring a spacious and functional layout perfect for family. Enjoy a main floor family room, formal living and dining areas, and a bright eat-in kitchen W/Out to backyard,Upgraded hardwood floors run throughout the home, adding warmth and elegance. The oversized primary Bed room retreat boasts both a walk-in closet, and , along with a 6 pc luxurious ensuite bath. all bedroom upgraded and spacious.Step outside to a beautifully landscaped, private garden with a large deck perfect for relaxing .Located just minutes from Heartland Town Centre, Hwy 407/401/403/410, top-rated schools, parks, and restaurants. |
| Price | $4,500 |
| Taxes: | $0.00 |
| Occupancy: | Owner |
| Address: | 7056 Baskerville Run North , Mississauga, L5W 1A2, Peel |
| Directions/Cross Streets: | Old Derry/Second Line |
| Rooms: | 8 |
| Bedrooms: | 4 |
| Bedrooms +: | 0 |
| Family Room: | T |
| Basement: | None |
| Furnished: | Unfu |
| Level/Floor | Room | Length(ft) | Width(ft) | Descriptions | |
| Room 1 | Main | Living Ro | 14.17 | 11.58 | Hardwood Floor, Large Window, Open Concept |
| Room 2 | Main | Dining Ro | 15.09 | 11.91 | Hardwood Floor, Pot Lights, Large Window |
| Room 3 | Main | Family Ro | 19.16 | 12.66 | Broadloom, Pot Lights, Open Concept |
| Room 4 | Main | Kitchen | 11.15 | 10.99 | Quartz Counter, B/I Appliances, W/O To Deck |
| Room 5 | Main | Breakfast | 11.15 | 10.99 | Ceramic Floor, Pot Lights, W/O To Deck |
| Room 6 | Second | Primary B | 17.74 | 13.58 | Hardwood Floor, 5 Pc Ensuite, B/I Closet |
| Room 7 | Second | Bedroom 2 | 12.17 | 11.74 | Hardwood Floor, Large Window, Closet |
| Room 8 | Second | Bedroom 3 | 14.56 | 10.23 | Hardwood Floor, 3 Pc Bath, Closet |
| Room 9 | Second | Bedroom 4 | 11.84 | 11.58 | Hardwood Floor, Closet, Large Window |
| Washroom Type | No. of Pieces | Level |
| Washroom Type 1 | 5 | Second |
| Washroom Type 2 | 3 | Second |
| Washroom Type 3 | 2 | Main |
| Washroom Type 4 | 0 | |
| Washroom Type 5 | 0 |
| Total Area: | 0.00 |
| Approximatly Age: | 16-30 |
| Property Type: | Detached |
| Style: | 2-Storey |
| Exterior: | Aluminum Siding |
| Garage Type: | Detached |
| Drive Parking Spaces: | 1 |
| Pool: | None |
| Laundry Access: | Ensuite |
| Approximatly Age: | 16-30 |
| Approximatly Square Footage: | 2500-3000 |
| CAC Included: | Y |
| Water Included: | N |
| Cabel TV Included: | N |
| Common Elements Included: | N |
| Heat Included: | N |
| Parking Included: | N |
| Condo Tax Included: | N |
| Building Insurance Included: | N |
| Fireplace/Stove: | N |
| Heat Type: | Forced Air |
| Central Air Conditioning: | Central Air |
| Central Vac: | N |
| Laundry Level: | Syste |
| Ensuite Laundry: | F |
| Sewers: | Sewer |
| Utilities-Cable: | A |
| Utilities-Hydro: | A |
| Although the information displayed is believed to be accurate, no warranties or representations are made of any kind. |
| HOME VISION REAL ESTATE INC. |
|
|

Asal Hoseini
Real Estate Professional
Dir:
647-804-0727
Bus:
905-997-3632
| Book Showing | Email a Friend |
Jump To:
At a Glance:
| Type: | Freehold - Detached |
| Area: | Peel |
| Municipality: | Mississauga |
| Neighbourhood: | Meadowvale Village |
| Style: | 2-Storey |
| Approximate Age: | 16-30 |
| Beds: | 4 |
| Baths: | 3 |
| Fireplace: | N |
| Pool: | None |
Locatin Map:

