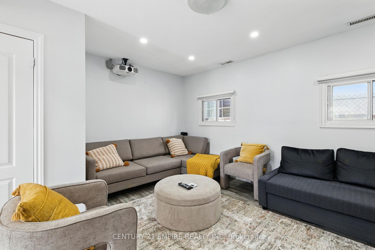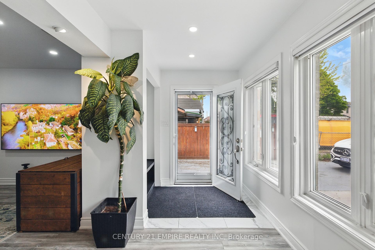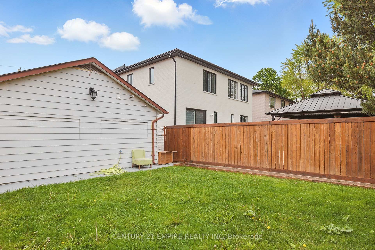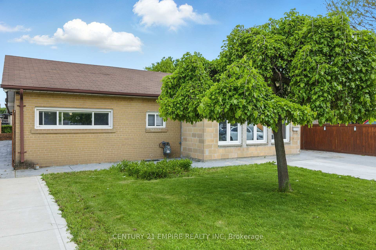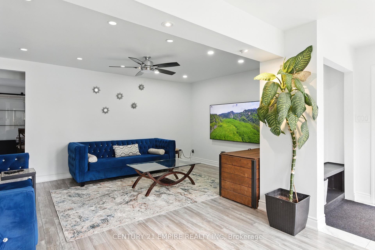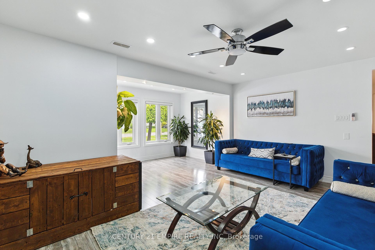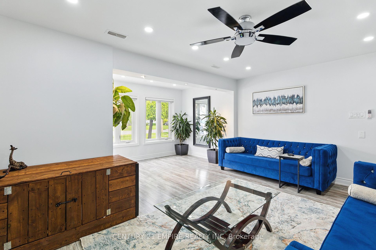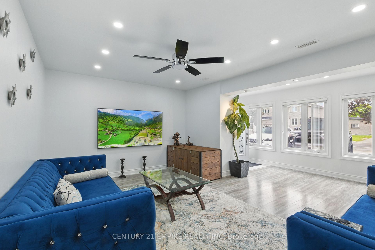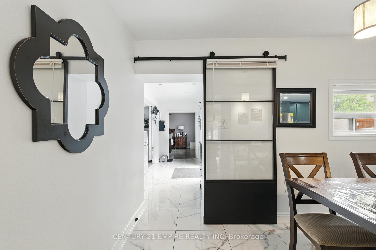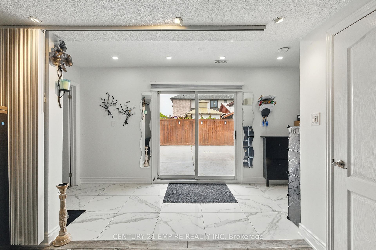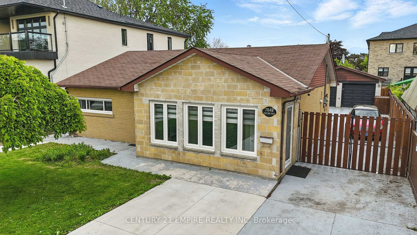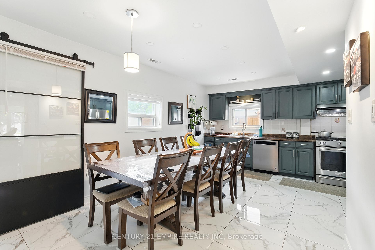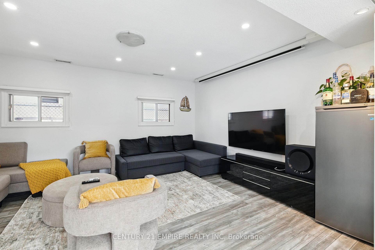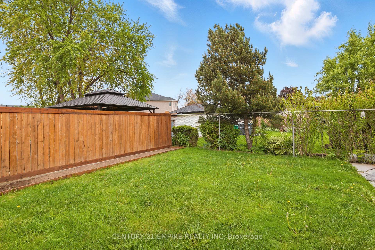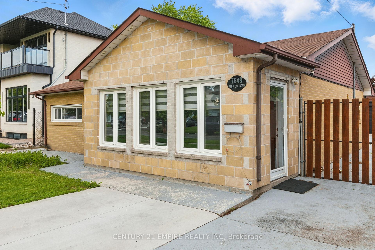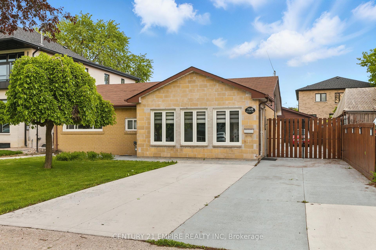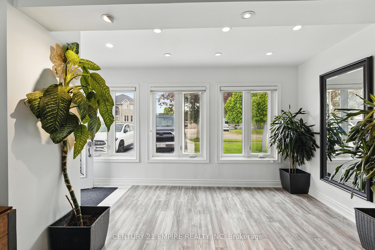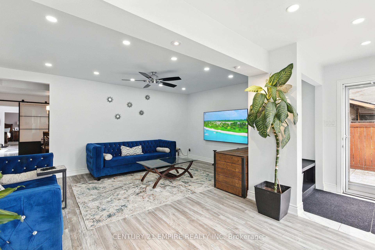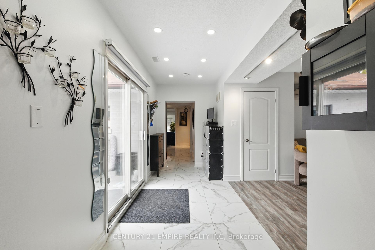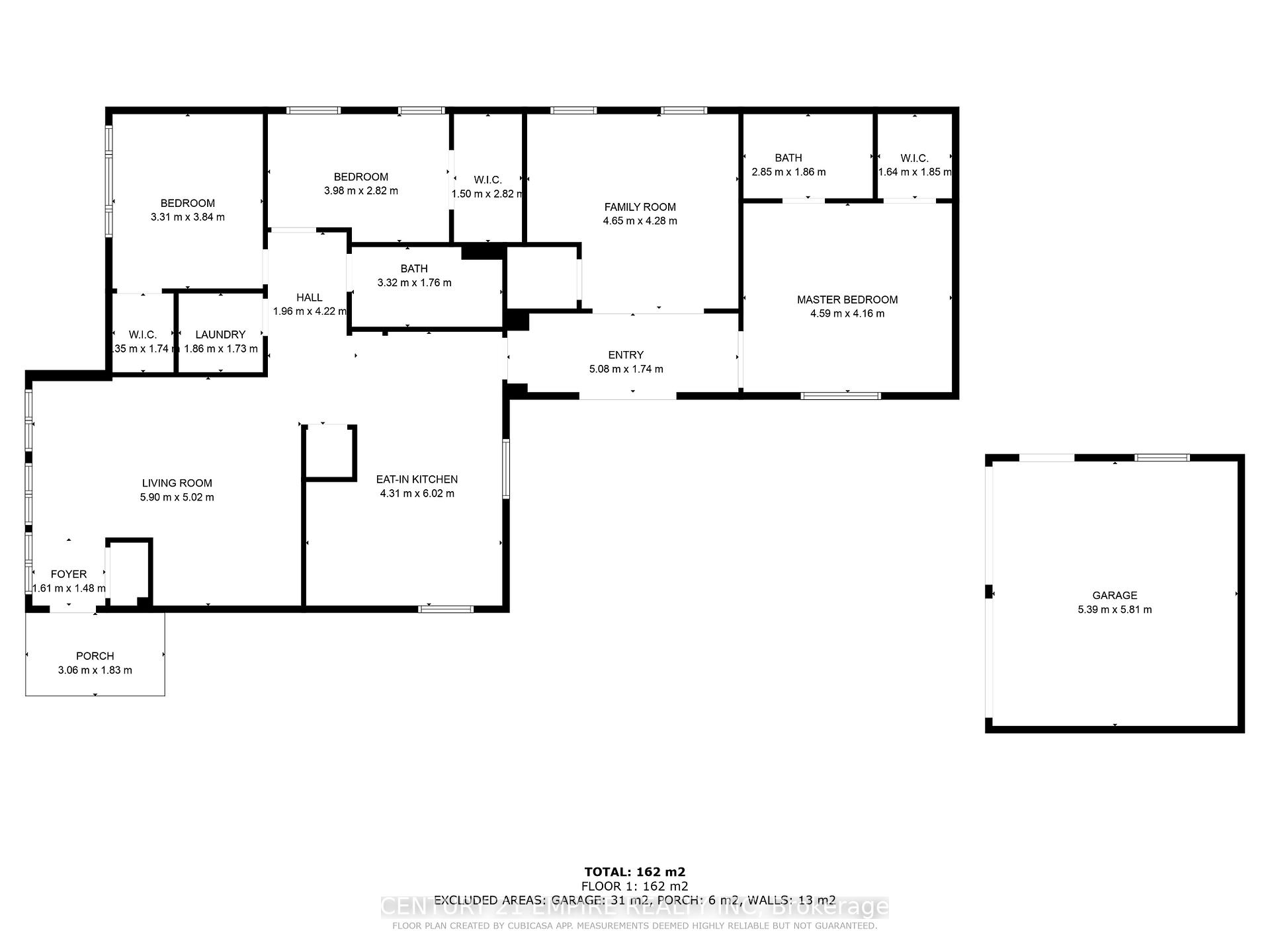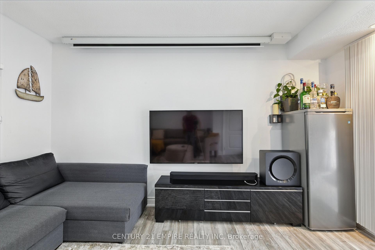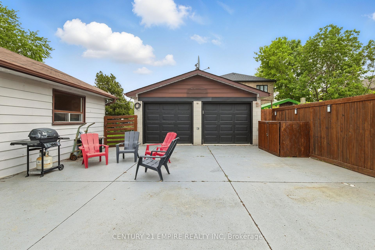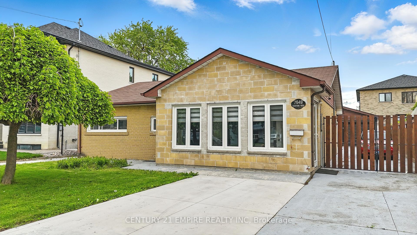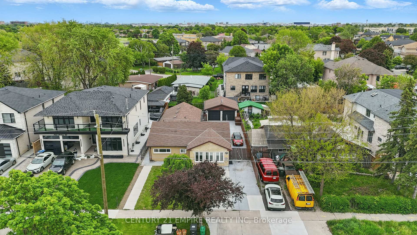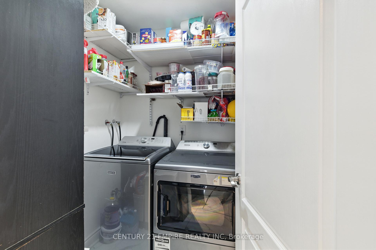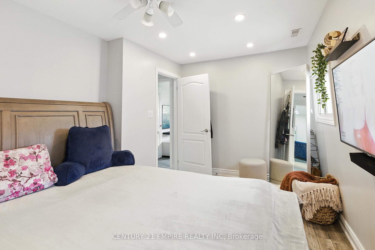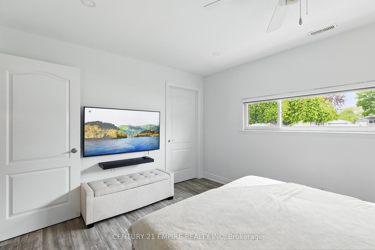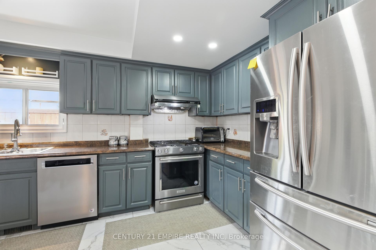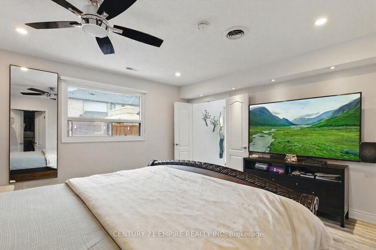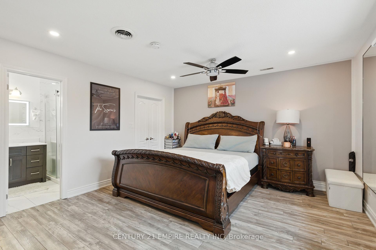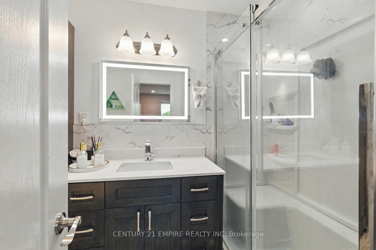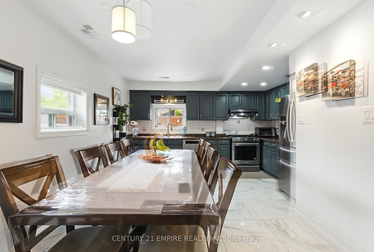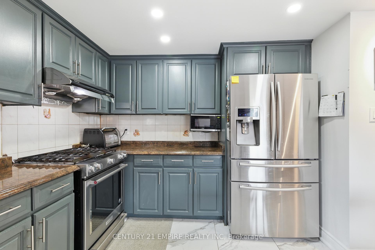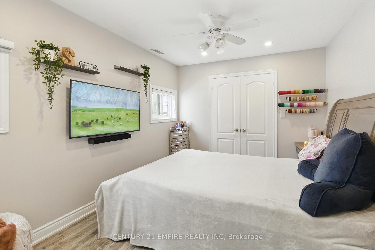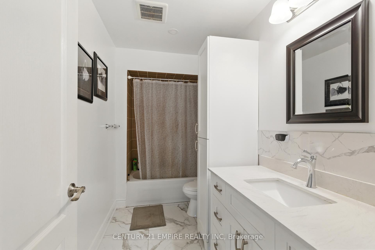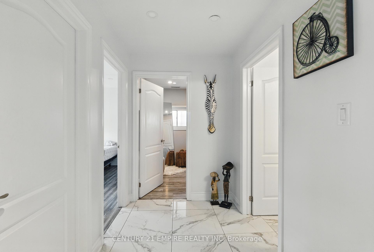$999,000
Available - For Sale
Listing ID: W12202064
7649 Redstone Road , Mississauga, L4T 2B7, Peel
| Welcome to 7649 Redstone Rd - A Rare Gem in the Heart of Malton! Pride of ownership shines throughout this immaculately maintained 3-bedroom, 2 full bathroom bungalow in one of Malton's most prestigious pockets. Set on a generous 52 x 125 ft lot, this home is surrounded by multi-million dollar custom builds, offering a perfect blend of present-day comfort and future development potential. Step inside to carpet-free living with gleaming laminate and tile floors, pot lights, and separate living and family rooms ideal for larger families or entertaining guests. The upgraded eat-in kitchen with high-end stainless steel appliances and adjacent dining area makes daily living both elegant and functional. A massive detached 2-car garage, extended 8-car driveway, and sprawling backyard make this property ideal for gatherings, hobbies, or extended families. The home is conveniently located near Westwood Mall, Great Punjab Plaza, major highways, top schools, and just minutes to Pearson International Airport. Whether you want to move in, invest, or build your dream home, this property offers endless opportunities.Dont miss out book your private showing today! |
| Price | $999,000 |
| Taxes: | $4553.00 |
| Assessment Year: | 2024 |
| Occupancy: | Owner |
| Address: | 7649 Redstone Road , Mississauga, L4T 2B7, Peel |
| Directions/Cross Streets: | Airport Rd and Thamesgate Dr |
| Rooms: | 5 |
| Bedrooms: | 3 |
| Bedrooms +: | 0 |
| Family Room: | T |
| Basement: | None |
| Level/Floor | Room | Length(ft) | Width(ft) | Descriptions | |
| Room 1 | Main | Living Ro | 16.47 | 19.35 | Carpet Free, Laminate |
| Room 2 | Main | Family Ro | 14.04 | 15.25 | Laminate, Carpet Free |
| Room 3 | Main | Bedroom | 13.64 | 15.06 | 3 Pc Ensuite, Closet, Laminate |
| Room 4 | Main | Bedroom 2 | 9.25 | 12.99 | Laminate, Closet |
| Room 5 | Main | Bedroom 3 | 11.94 | 10.86 | Laminate, Closet |
| Room 6 | Main | Bathroom | 5.77 | 10.89 | 3 Pc Bath |
| Room 7 | Main | Bathroom | 6.1 | 9.35 | 3 Pc Ensuite |
| Room 8 | Main | Laundry | 5.67 | 6.1 |
| Washroom Type | No. of Pieces | Level |
| Washroom Type 1 | 3 | Main |
| Washroom Type 2 | 0 | |
| Washroom Type 3 | 0 | |
| Washroom Type 4 | 0 | |
| Washroom Type 5 | 0 |
| Total Area: | 0.00 |
| Property Type: | Detached |
| Style: | Bungalow |
| Exterior: | Brick Front, Vinyl Siding |
| Garage Type: | Detached |
| Drive Parking Spaces: | 8 |
| Pool: | None |
| Approximatly Square Footage: | 1500-2000 |
| CAC Included: | N |
| Water Included: | N |
| Cabel TV Included: | N |
| Common Elements Included: | N |
| Heat Included: | N |
| Parking Included: | N |
| Condo Tax Included: | N |
| Building Insurance Included: | N |
| Fireplace/Stove: | Y |
| Heat Type: | Forced Air |
| Central Air Conditioning: | Central Air |
| Central Vac: | N |
| Laundry Level: | Syste |
| Ensuite Laundry: | F |
| Elevator Lift: | False |
| Sewers: | Sewer |
| Utilities-Cable: | A |
| Utilities-Hydro: | Y |
$
%
Years
This calculator is for demonstration purposes only. Always consult a professional
financial advisor before making personal financial decisions.
| Although the information displayed is believed to be accurate, no warranties or representations are made of any kind. |
| CENTURY 21 EMPIRE REALTY INC |
|
|

Asal Hoseini
Real Estate Professional
Dir:
647-804-0727
Bus:
905-997-3632
| Book Showing | Email a Friend |
Jump To:
At a Glance:
| Type: | Freehold - Detached |
| Area: | Peel |
| Municipality: | Mississauga |
| Neighbourhood: | Malton |
| Style: | Bungalow |
| Tax: | $4,553 |
| Beds: | 3 |
| Baths: | 2 |
| Fireplace: | Y |
| Pool: | None |
Locatin Map:
Payment Calculator:

