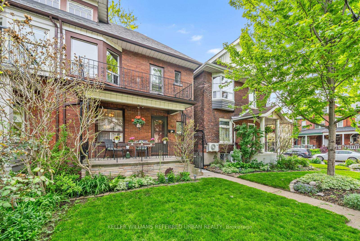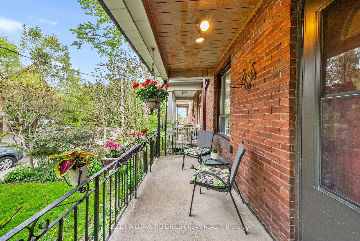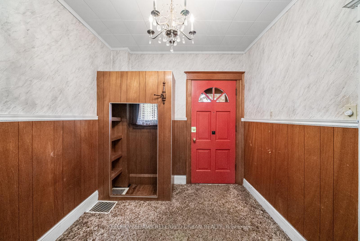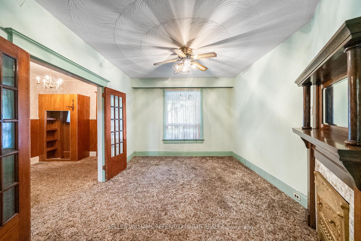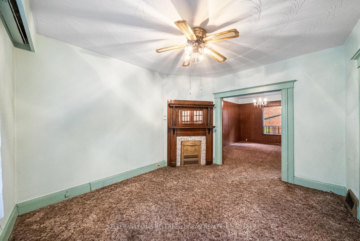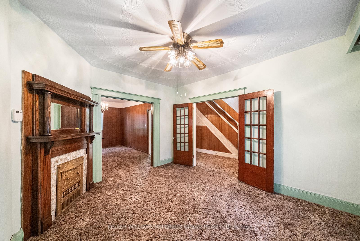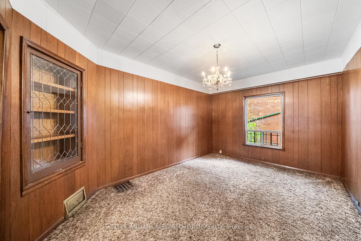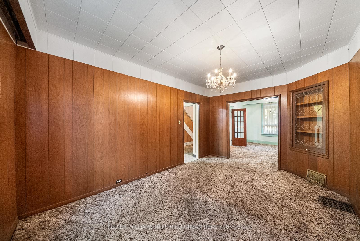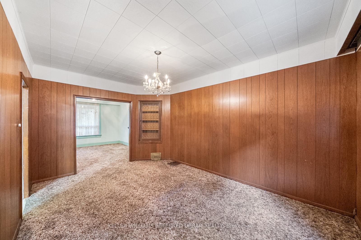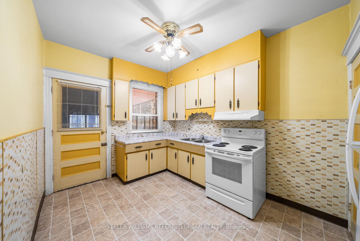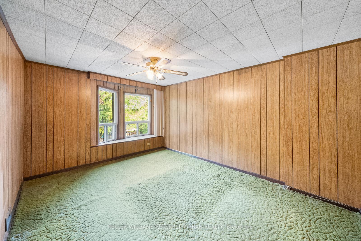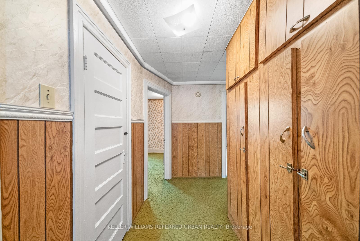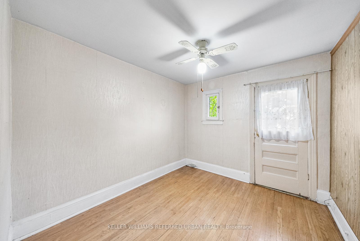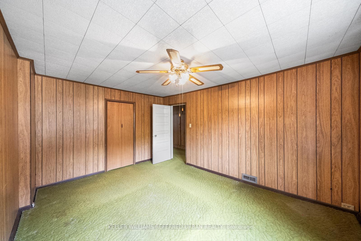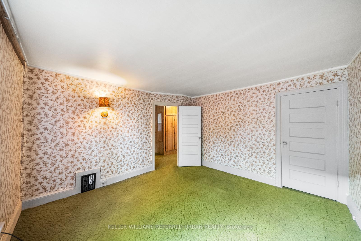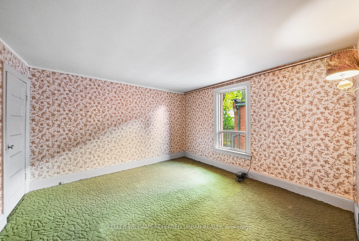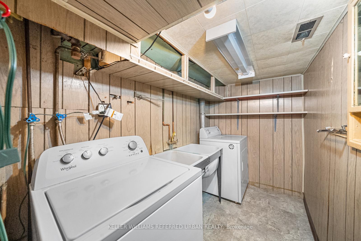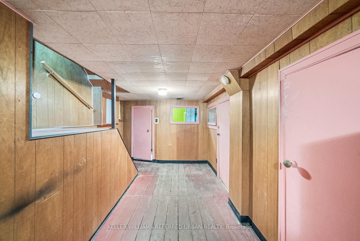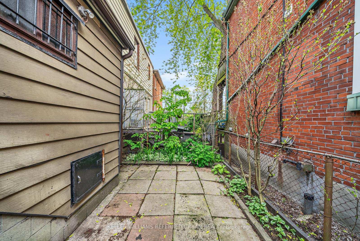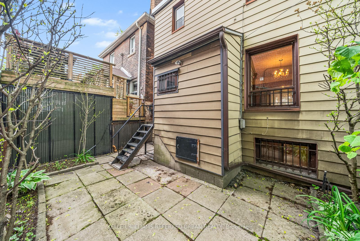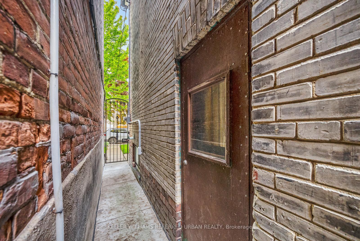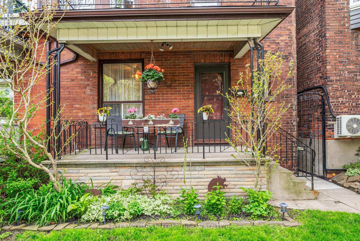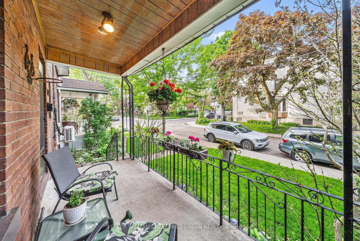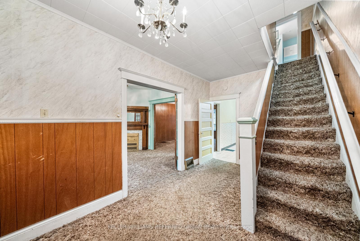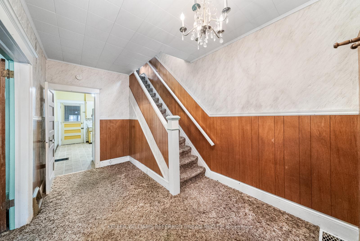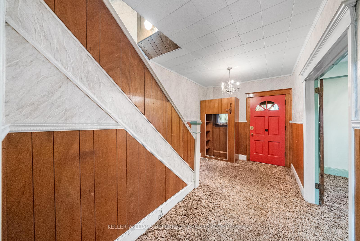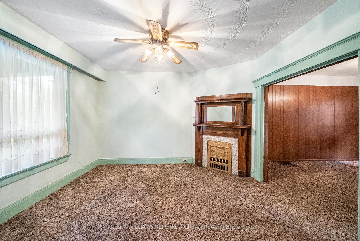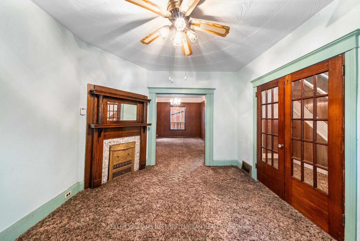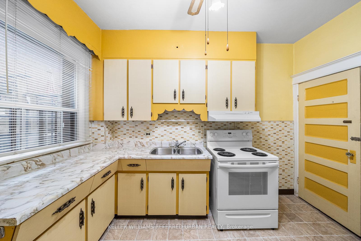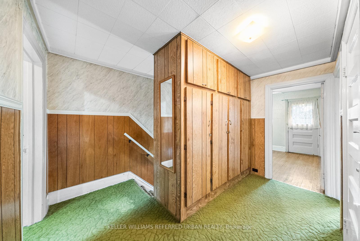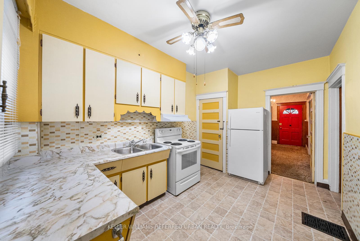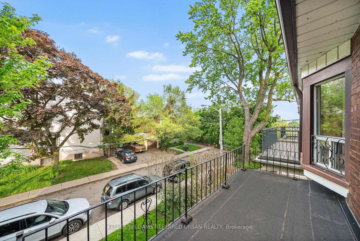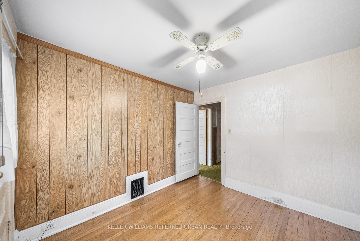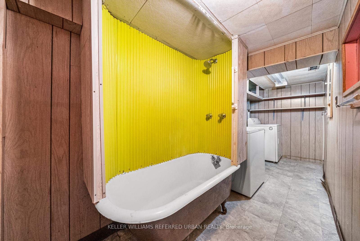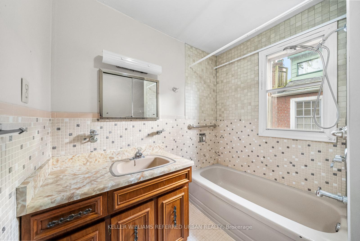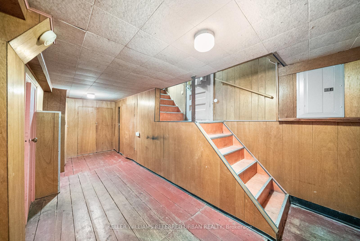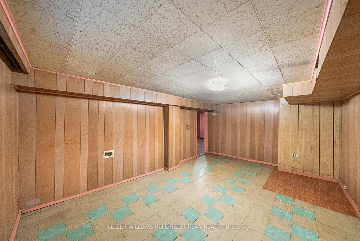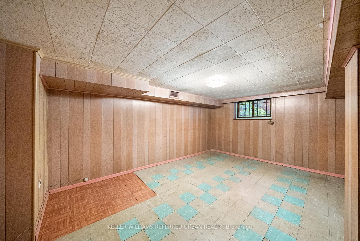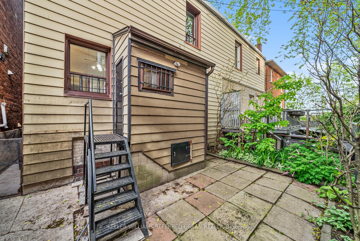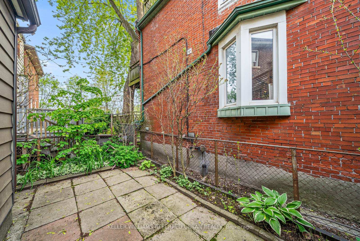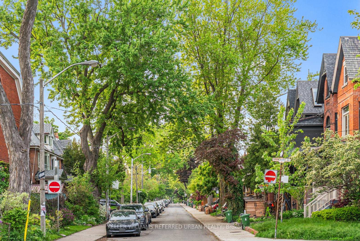$889,000
Available - For Sale
Listing ID: W12199221
10 Cowan Aven , Toronto, M6K 2N2, Toronto
| Great Price - Great Location - Great Potential! This Well Maintained Semi Detached Home Has Great Bones & Has Been Meticulously Maintained By The Same Owner For 71 Years! Top 5 Reasons You May Love This Home:- Great Layout with High Ceilings- On One of The BEST Streets In Parkdale- 3 Large Sized Bedrooms- Very Private Backyard & Oversized Front Deck with a Peekaboo Lake View- All For An Incredible Price!Updates Include:- New Asphalt Shingles on Roof 2020- New Furnace 2016- North Wall of Basement Waterproofed 2020- Main Water Shutoff Valve Replaced 2024 This Renovation Ready Home Has SO Much Potential! There is a Home Inspection and Survey Available. Open House - Friday June 5 5-7pm, Sat & Sun 2-5pm |
| Price | $889,000 |
| Taxes: | $5165.49 |
| Occupancy: | Vacant |
| Address: | 10 Cowan Aven , Toronto, M6K 2N2, Toronto |
| Directions/Cross Streets: | King St & Cowan Avenue |
| Rooms: | 7 |
| Bedrooms: | 3 |
| Bedrooms +: | 0 |
| Family Room: | F |
| Basement: | Separate Ent, Unfinished |
| Level/Floor | Room | Length(ft) | Width(ft) | Descriptions | |
| Room 1 | Main | Living Ro | 11.61 | 13.51 | Window, Fireplace, Plaster Ceiling |
| Room 2 | Main | Dining Ro | 11.15 | 16.89 | Window, Overlooks Backyard, Leaded Glass |
| Room 3 | Main | Kitchen | 9.18 | 14.14 | Window, Overlooks Backyard |
| Room 4 | Main | Foyer | 8.72 | 15.78 | Staircase |
| Room 5 | Main | Mud Room | 7.22 | 4.46 | W/O To Garden |
| Room 6 | Second | Bedroom | 11.05 | 16.4 | Bay Window, Closet |
| Room 7 | Second | Bedroom 2 | 12.07 | 12.6 | W/O To Deck, Window |
| Room 8 | Second | Bedroom 3 | 9.48 | 10.07 | Window, Overlooks Backyard |
| Room 9 | Second | Bathroom | 8.07 | 7.35 | 4 Pc Bath, Window |
| Room 10 | Basement | Bathroom | 17.52 | 5.08 | 4 Pc Bath, Laundry Sink |
| Room 11 | Basement | Recreatio | 10.63 | 15.81 | Above Grade Window |
| Room 12 | Basement | Utility R | 11.38 | 14.46 | |
| Room 13 | Basement | Workshop | 9.32 | 4.33 |
| Washroom Type | No. of Pieces | Level |
| Washroom Type 1 | 4 | Second |
| Washroom Type 2 | 4 | Basement |
| Washroom Type 3 | 0 | |
| Washroom Type 4 | 0 | |
| Washroom Type 5 | 0 |
| Total Area: | 0.00 |
| Property Type: | Semi-Detached |
| Style: | 2-Storey |
| Exterior: | Brick |
| Garage Type: | None |
| (Parking/)Drive: | Street Onl |
| Drive Parking Spaces: | 0 |
| Park #1 | |
| Parking Type: | Street Onl |
| Park #2 | |
| Parking Type: | Street Onl |
| Pool: | None |
| Approximatly Square Footage: | 1100-1500 |
| Property Features: | Cul de Sac/D, Fenced Yard |
| CAC Included: | N |
| Water Included: | N |
| Cabel TV Included: | N |
| Common Elements Included: | N |
| Heat Included: | N |
| Parking Included: | N |
| Condo Tax Included: | N |
| Building Insurance Included: | N |
| Fireplace/Stove: | N |
| Heat Type: | Forced Air |
| Central Air Conditioning: | None |
| Central Vac: | N |
| Laundry Level: | Syste |
| Ensuite Laundry: | F |
| Sewers: | Sewer |
$
%
Years
This calculator is for demonstration purposes only. Always consult a professional
financial advisor before making personal financial decisions.
| Although the information displayed is believed to be accurate, no warranties or representations are made of any kind. |
| KELLER WILLIAMS REFERRED URBAN REALTY |
|
|

Asal Hoseini
Real Estate Professional
Dir:
647-804-0727
Bus:
905-997-3632
| Virtual Tour | Book Showing | Email a Friend |
Jump To:
At a Glance:
| Type: | Freehold - Semi-Detached |
| Area: | Toronto |
| Municipality: | Toronto W01 |
| Neighbourhood: | South Parkdale |
| Style: | 2-Storey |
| Tax: | $5,165.49 |
| Beds: | 3 |
| Baths: | 2 |
| Fireplace: | N |
| Pool: | None |
Locatin Map:
Payment Calculator:



