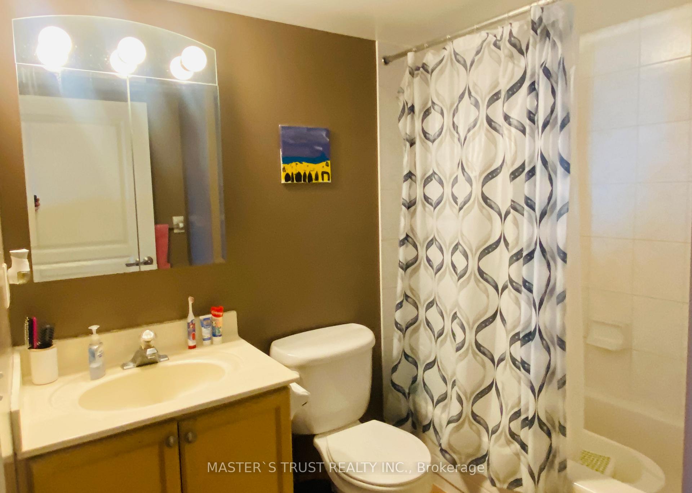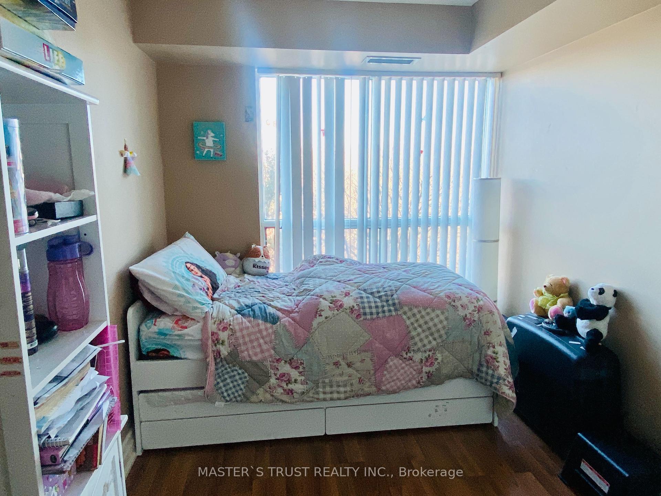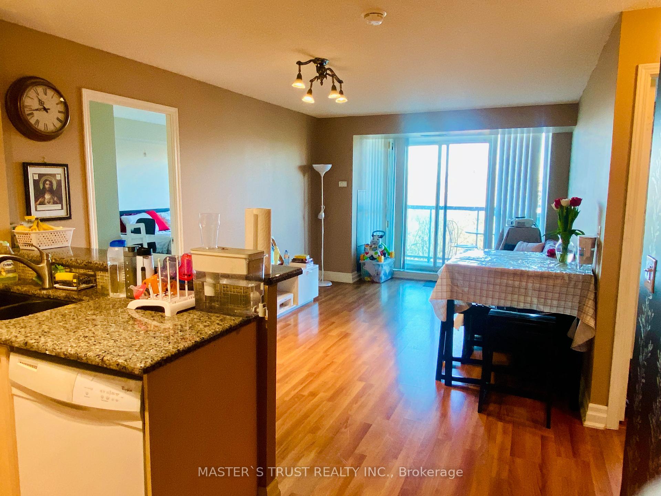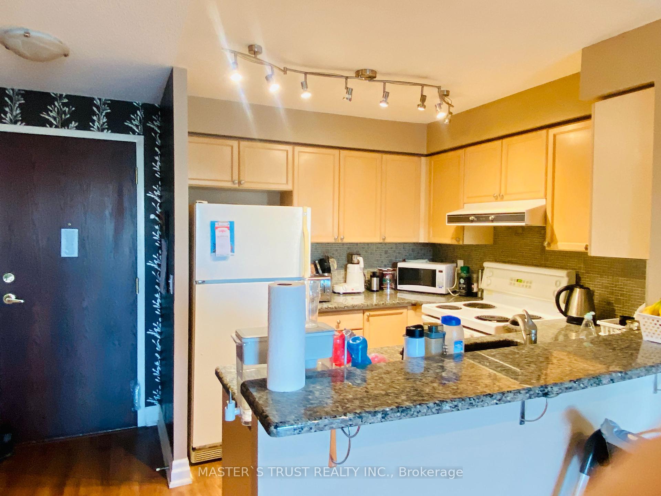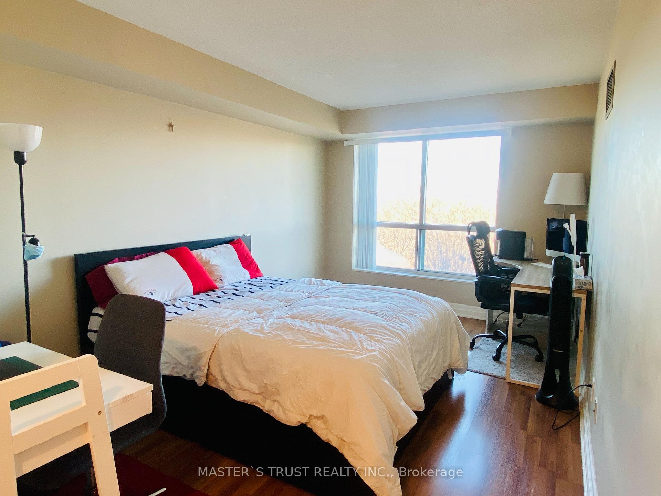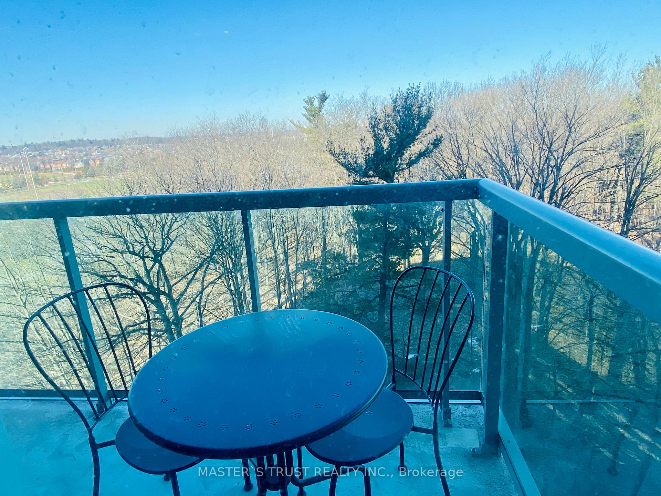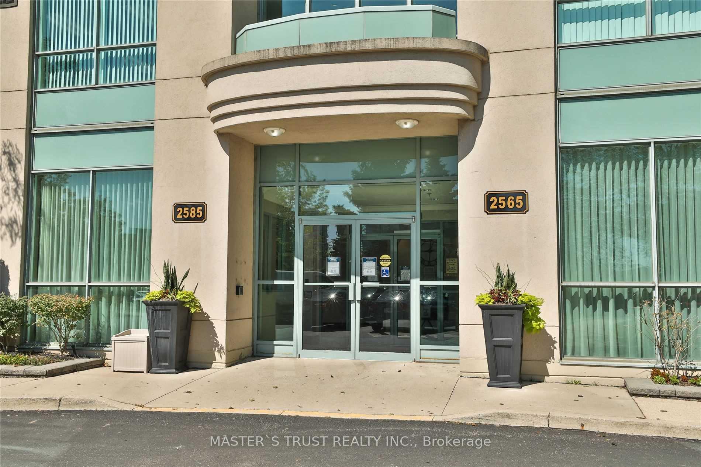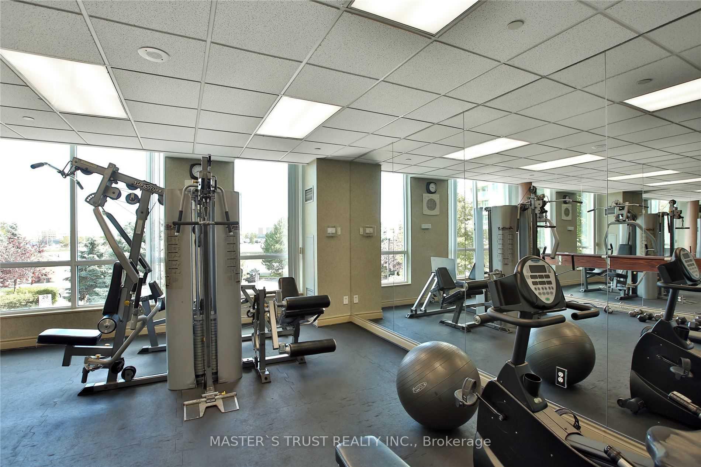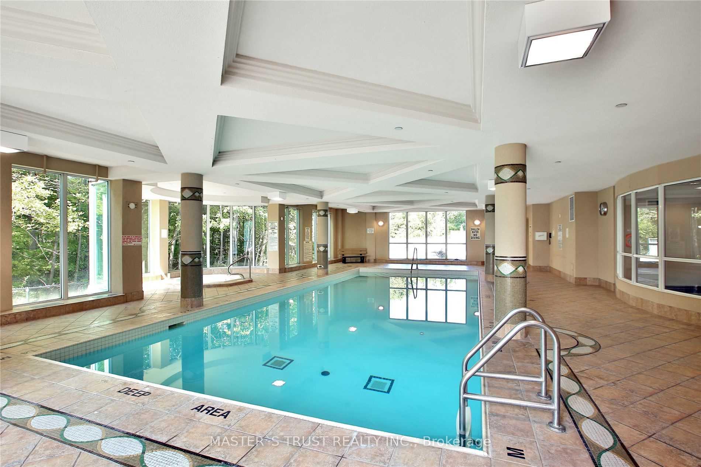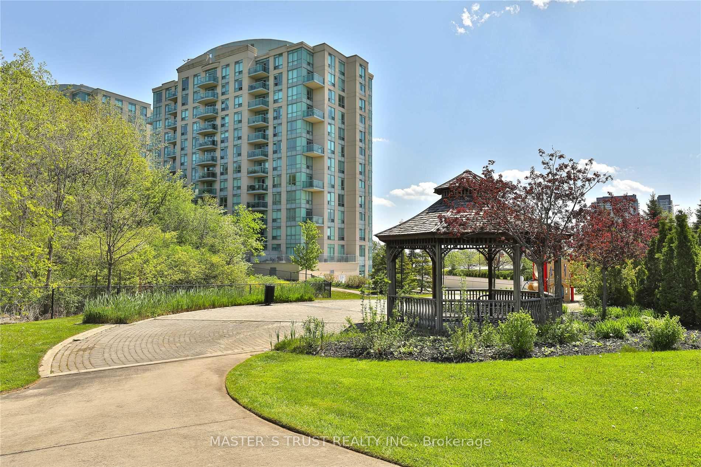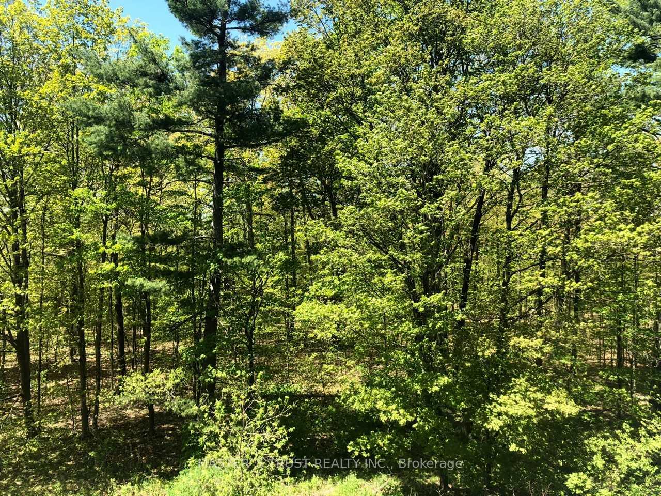$2,950
Available - For Rent
Listing ID: W12199146
2585 Erin Centre Boul , Mississauga, L5M 5Z2, Peel
| Excellent Location With Good Schools (John Fraser Hs/Gonzaga Hs), Erin Mills Town Centre, Parks, Trails, Rec Center, Library, Easy Access To Highway (403,401 And 407), Granite Counter Top, Stylish Glass Backsplash In Kitchen! Open Concept Unit. Split Floor Plan Gives Privacy To Bedrooms! Two Full Baths! Neutral Paint, Ensuite Laundry. Beautiful Serene View Of Wooded Ravine! All Utility Included Except Cable. |
| Price | $2,950 |
| Taxes: | $0.00 |
| Occupancy: | Tenant |
| Address: | 2585 Erin Centre Boul , Mississauga, L5M 5Z2, Peel |
| Postal Code: | L5M 5Z2 |
| Province/State: | Peel |
| Directions/Cross Streets: | Erin Mills Pkwy/Eglinton |
| Level/Floor | Room | Length(ft) | Width(ft) | Descriptions | |
| Room 1 | Main | Living Ro | 57.01 | 36.05 | Combined w/Dining, Laminate, W/O To Balcony |
| Room 2 | Main | Dining Ro | 57.01 | 36.05 | Combined w/Living, Laminate |
| Room 3 | Main | Kitchen | 43.03 | 27.98 | Breakfast Bar, Granite Counters, Open Concept |
| Room 4 | Main | Primary B | 64.55 | 33.36 | Walk-In Closet(s), 4 Pc Ensuite, Laminate |
| Room 5 | Main | Bedroom 2 | 43.03 | 26.9 | Closet, Laminate |
| Washroom Type | No. of Pieces | Level |
| Washroom Type 1 | 4 | Main |
| Washroom Type 2 | 4 | Main |
| Washroom Type 3 | 0 | |
| Washroom Type 4 | 0 | |
| Washroom Type 5 | 0 |
| Total Area: | 0.00 |
| Washrooms: | 2 |
| Heat Type: | Forced Air |
| Central Air Conditioning: | Central Air |
| Although the information displayed is believed to be accurate, no warranties or representations are made of any kind. |
| MASTER`S TRUST REALTY INC. |
|
|

Asal Hoseini
Real Estate Professional
Dir:
647-804-0727
Bus:
905-997-3632
| Book Showing | Email a Friend |
Jump To:
At a Glance:
| Type: | Com - Condo Apartment |
| Area: | Peel |
| Municipality: | Mississauga |
| Neighbourhood: | Central Erin Mills |
| Style: | Apartment |
| Beds: | 2 |
| Baths: | 2 |
| Fireplace: | N |
Locatin Map:


