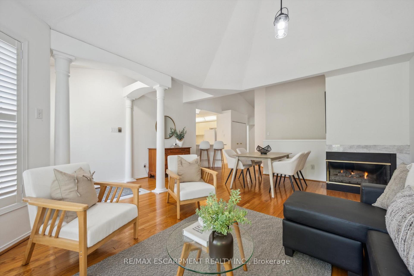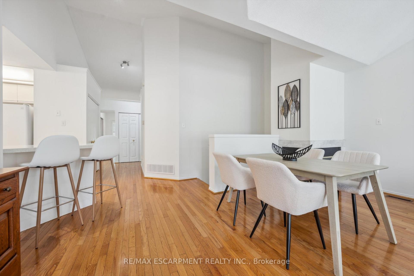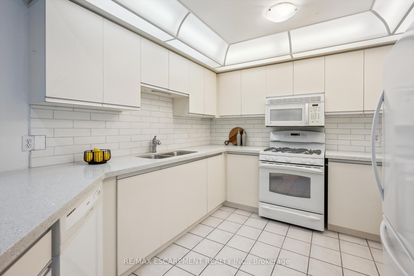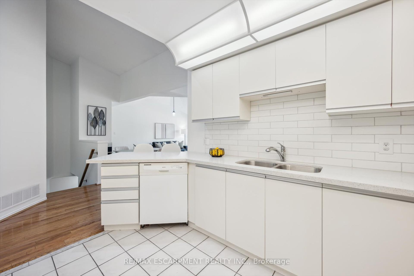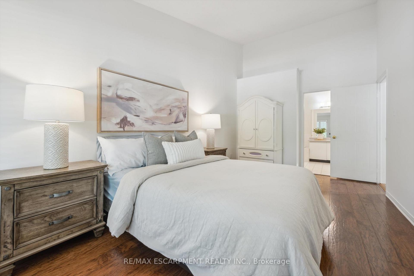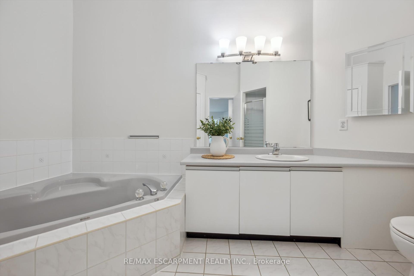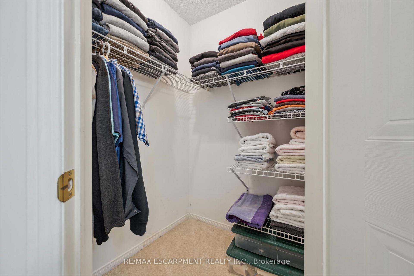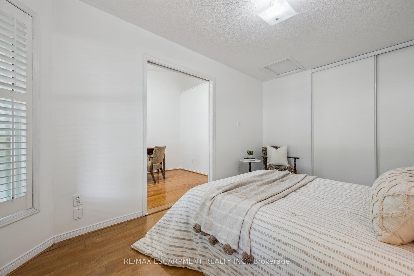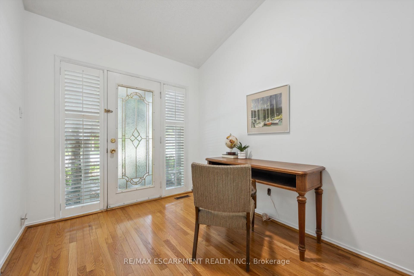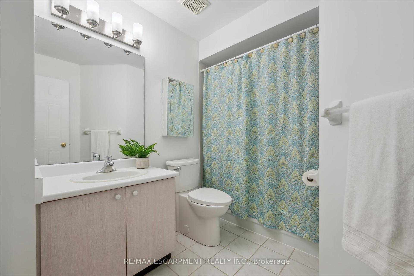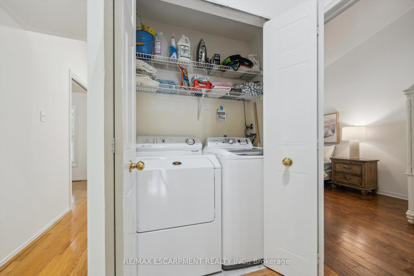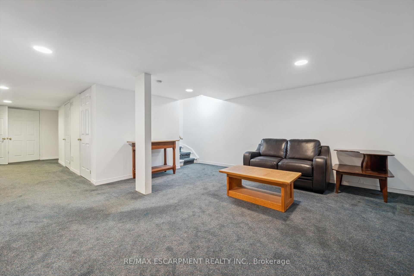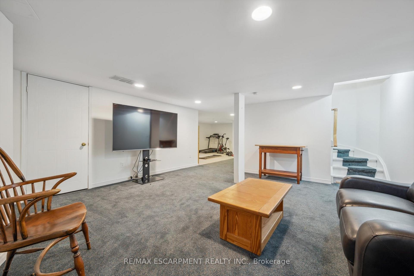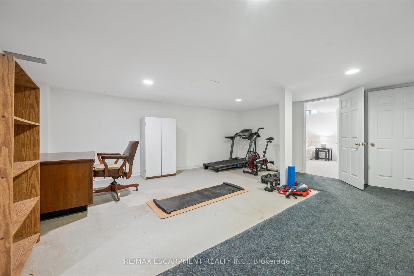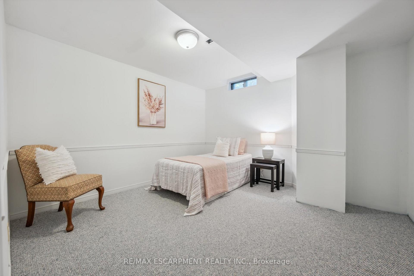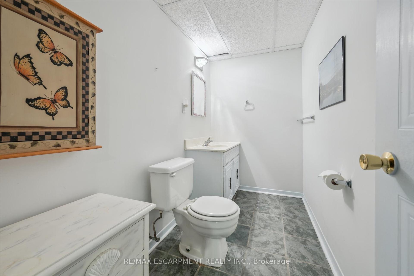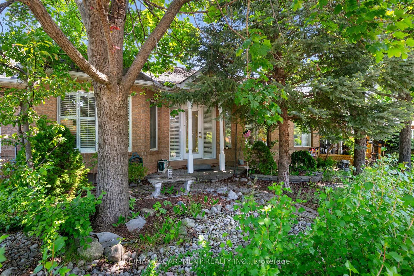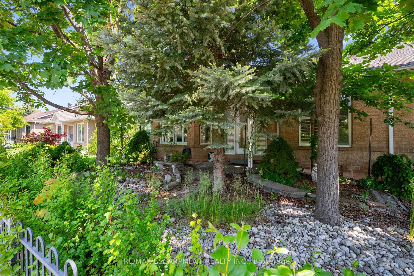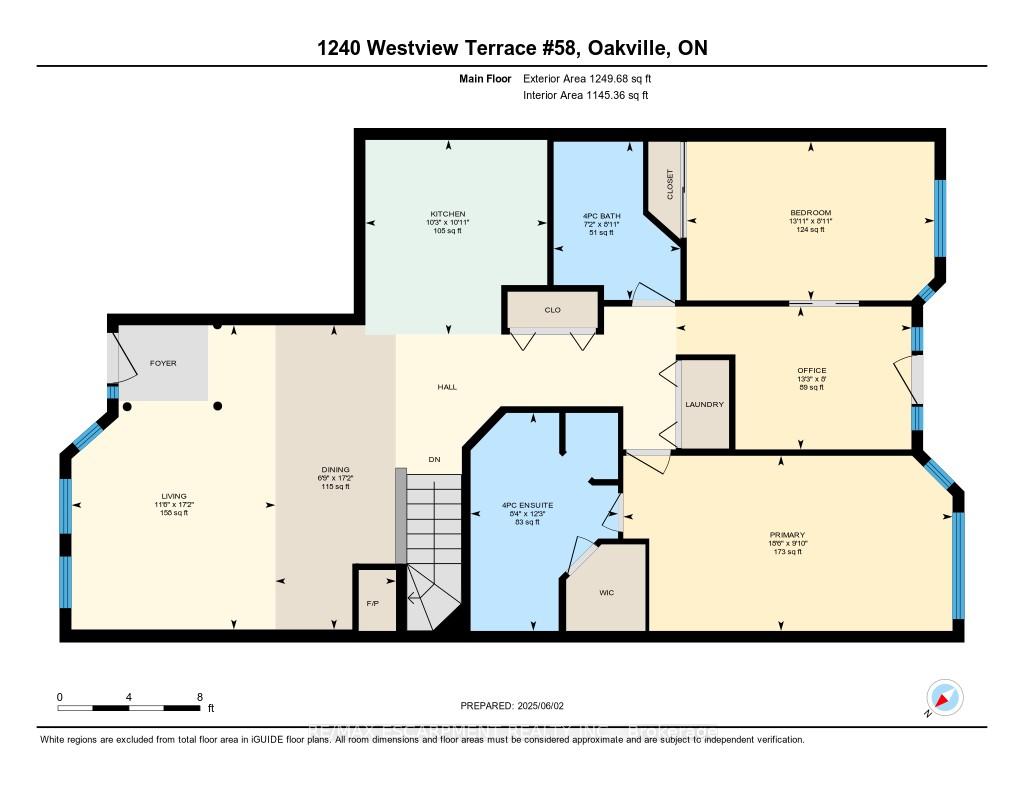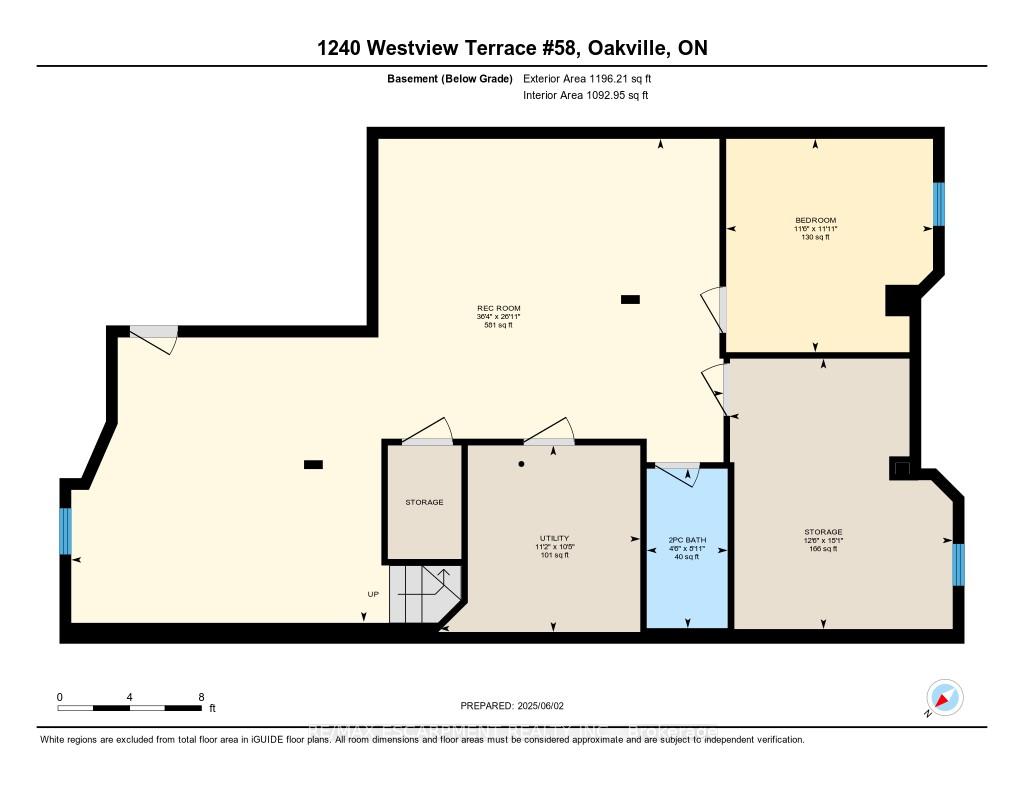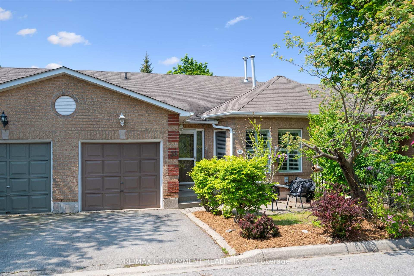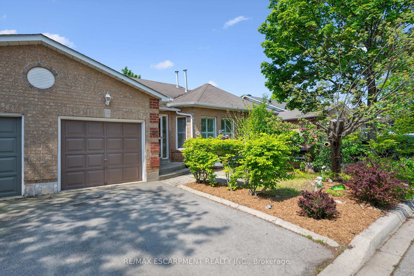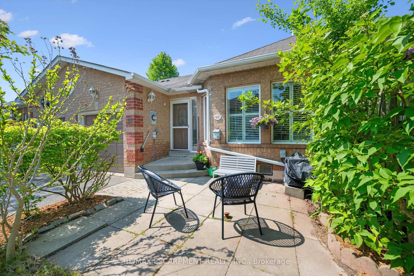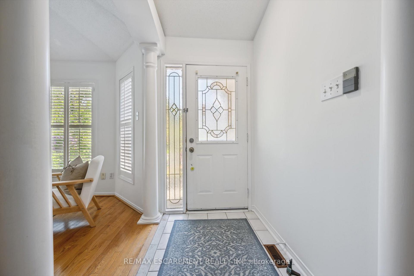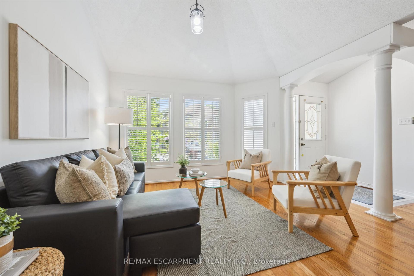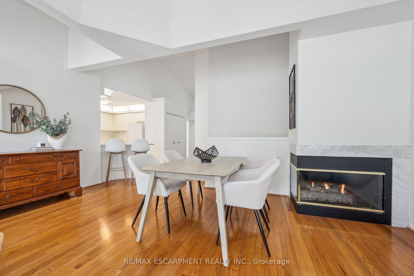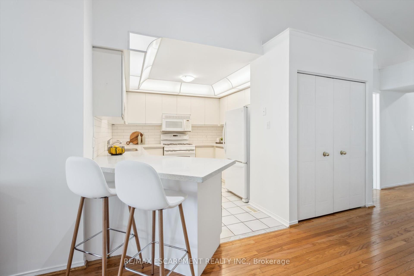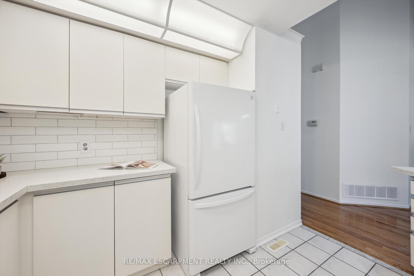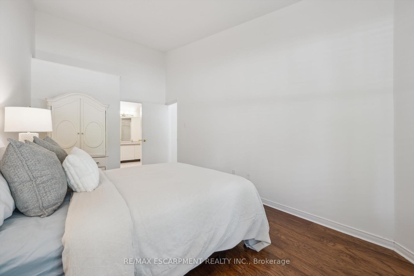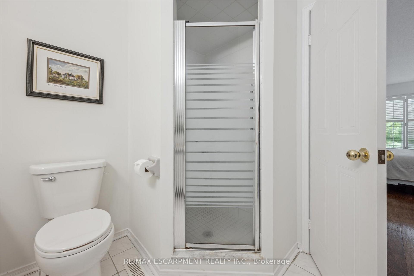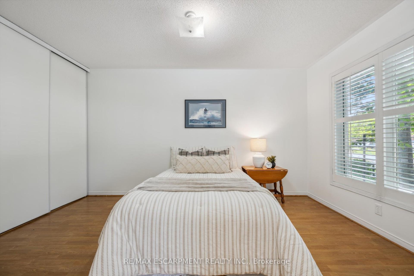$999,900
Available - For Sale
Listing ID: W12200830
1240 WESTVIEW Terr , Oakville, L6M 3M3, Halton
| Welcome to Westview Terrace in the popular West Oak Trails neighbourhood. Perfect for those looking for single level living in a friendly, quiet neighbourhood. Freshly painted throughout, this light filled spacious bungalow features hardwood throughout the open concept main level. California shutters, a gas fireplace, vaulted ceilings, open to the kitchen with new quartz countertop and gas range. Convenient main level laundry, a cozy den with walk out to private garden plus 2 bedrooms and 2 full baths! The spacious primary boasts soaring ceilings and a large ensuite featuring jetted tub, separate step in shower and a large walk-in closet. A 2nd large bedroom with closet and smart pocket door plus matching California shutters throughout the main level. The large lower level includes a ready for fun rec room with pot lights, an additional bedroom or office, 2-piece bathroom, large utility room and still room for a gym or hobby space. Single level living with no shortage of space, privacy, storage with an expansive basement and attached garage, 2 private patios, gas BBQ ready and plenty of parking for visitors all in a lovely community to call home! |
| Price | $999,900 |
| Taxes: | $3839.00 |
| Occupancy: | Owner |
| Address: | 1240 WESTVIEW Terr , Oakville, L6M 3M3, Halton |
| Postal Code: | L6M 3M3 |
| Province/State: | Halton |
| Directions/Cross Streets: | 4TH LINE AND WESTVIEW TERRACE |
| Level/Floor | Room | Length(ft) | Width(ft) | Descriptions | |
| Room 1 | Main | Living Ro | 17.19 | 11.61 | California Shutters, Combined w/Dining, Vaulted Ceiling(s) |
| Room 2 | Main | Dining Ro | 17.19 | 6.89 | Hardwood Floor, Combined w/Living, Gas Fireplace |
| Room 3 | Main | Kitchen | 10.1 | 10.3 | Eat-in Kitchen, B/I Dishwasher |
| Room 4 | Main | Bedroom 2 | 8.1 | 13.12 | B/I Closet, Pocket Doors, California Shutters |
| Room 5 | Main | Den | 7.87 | 13.28 | W/O To Garden, California Shutters |
| Room 6 | Main | Primary B | 9.09 | 18.6 | Vaulted Ceiling(s), Ensuite Bath, Laminate |
| Room 7 | Main | Bathroom | 4 Pc Bath | ||
| Room 8 | Main | Bathroom | 4 Pc Ensuite, Separate Shower, Walk-In Closet(s) | ||
| Room 9 | Basement | Bathroom | 2 Pc Bath | ||
| Room 10 | Basement | Bedroom 3 | 11.12 | 11.61 | Broadloom |
| Room 11 | Basement | Recreatio | 26.11 | 36.38 | Broadloom, Pot Lights |
| Room 12 | Basement | Utility R | 15.09 | 12.76 |
| Washroom Type | No. of Pieces | Level |
| Washroom Type 1 | 4 | Main |
| Washroom Type 2 | 4 | Main |
| Washroom Type 3 | 2 | Basement |
| Washroom Type 4 | 0 | |
| Washroom Type 5 | 0 |
| Total Area: | 0.00 |
| Approximatly Age: | 31-50 |
| Washrooms: | 3 |
| Heat Type: | Forced Air |
| Central Air Conditioning: | Central Air |
| Elevator Lift: | False |
$
%
Years
This calculator is for demonstration purposes only. Always consult a professional
financial advisor before making personal financial decisions.
| Although the information displayed is believed to be accurate, no warranties or representations are made of any kind. |
| RE/MAX ESCARPMENT REALTY INC. |
|
|

Asal Hoseini
Real Estate Professional
Dir:
647-804-0727
Bus:
905-997-3632
| Virtual Tour | Book Showing | Email a Friend |
Jump To:
At a Glance:
| Type: | Com - Common Element Con |
| Area: | Halton |
| Municipality: | Oakville |
| Neighbourhood: | 1022 - WT West Oak Trails |
| Style: | Bungalow |
| Approximate Age: | 31-50 |
| Tax: | $3,839 |
| Maintenance Fee: | $186.86 |
| Beds: | 2+1 |
| Baths: | 3 |
| Fireplace: | Y |
Locatin Map:
Payment Calculator:


