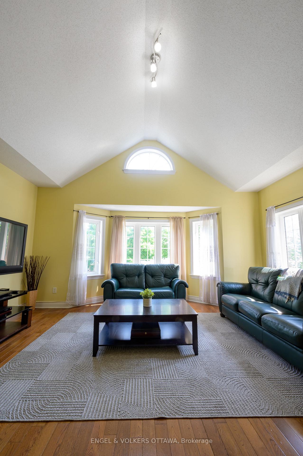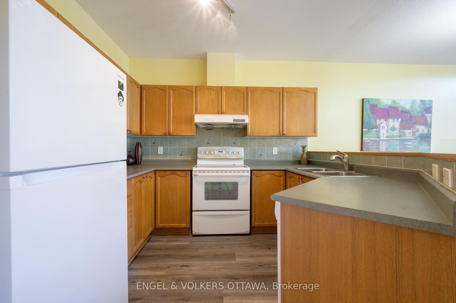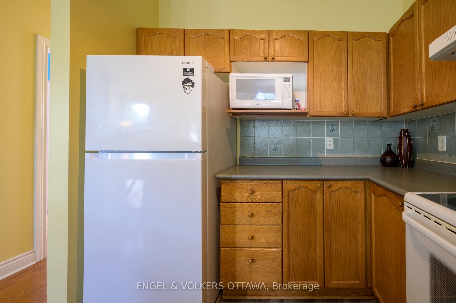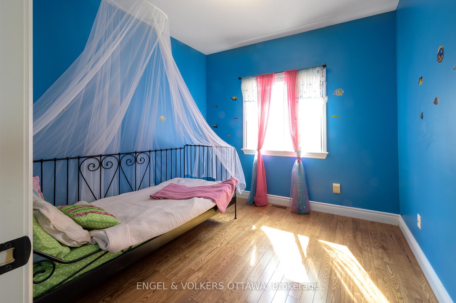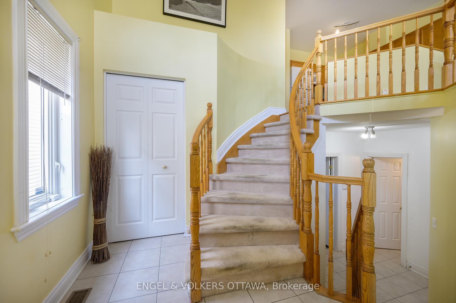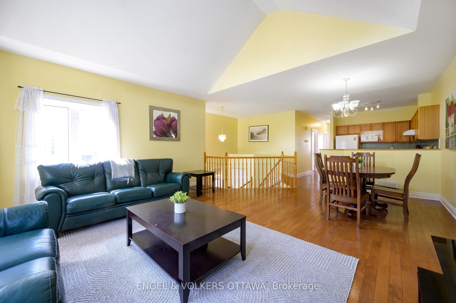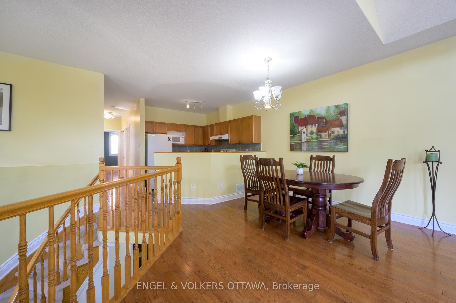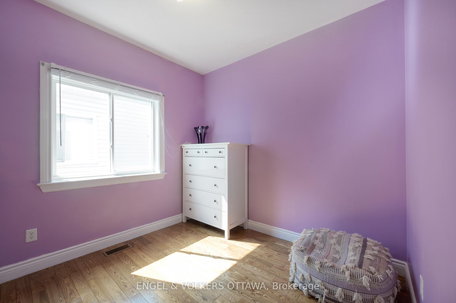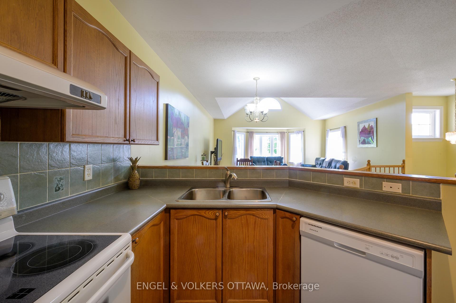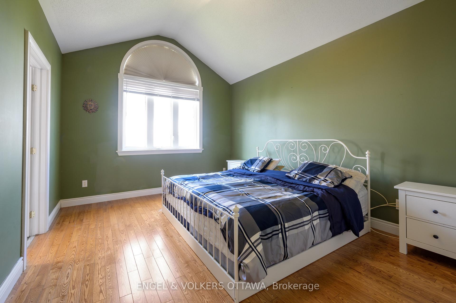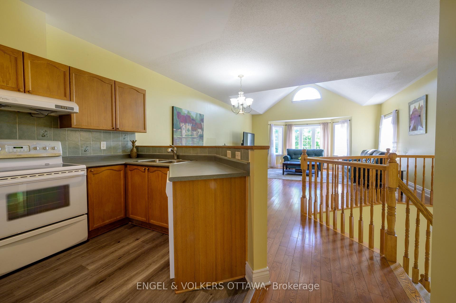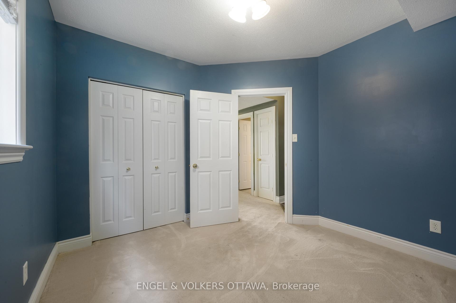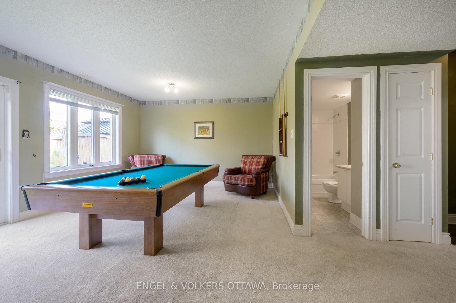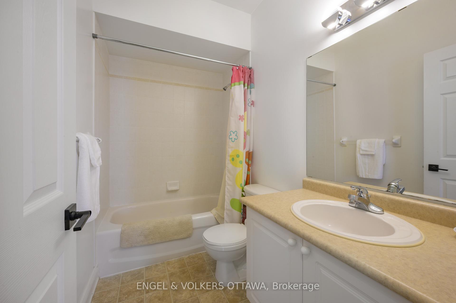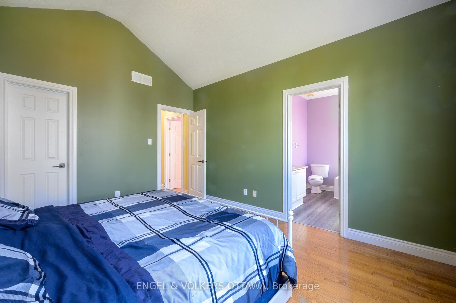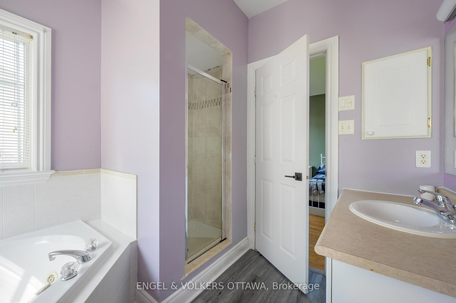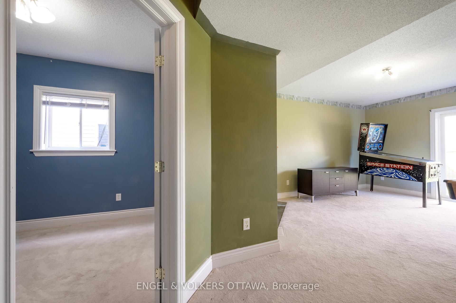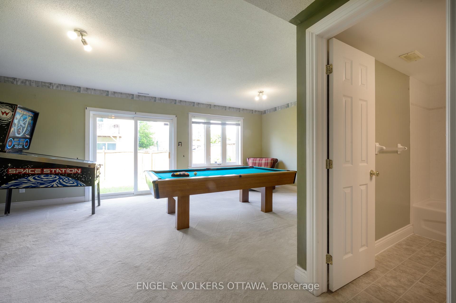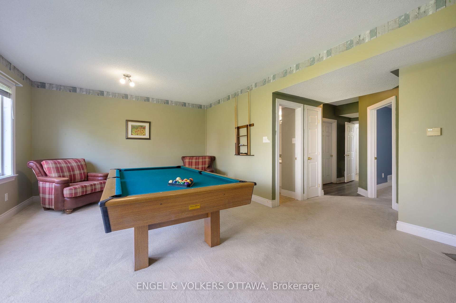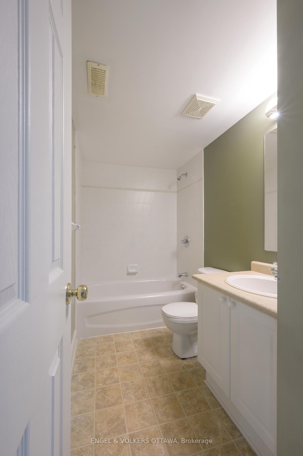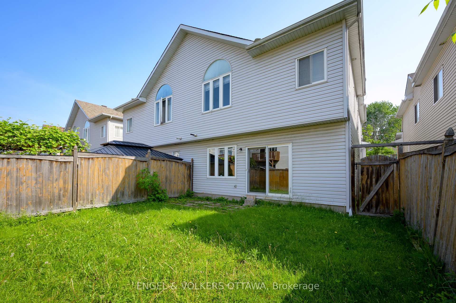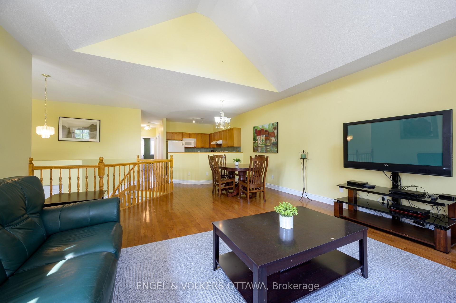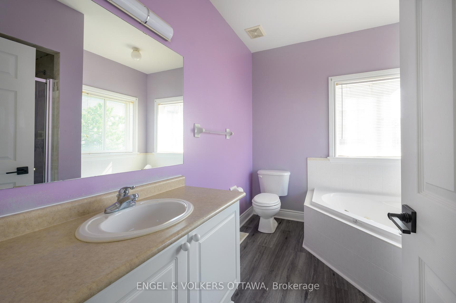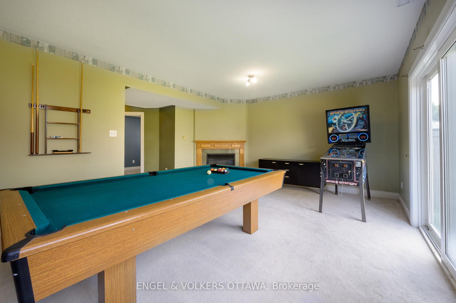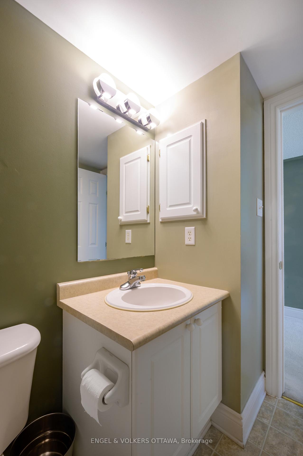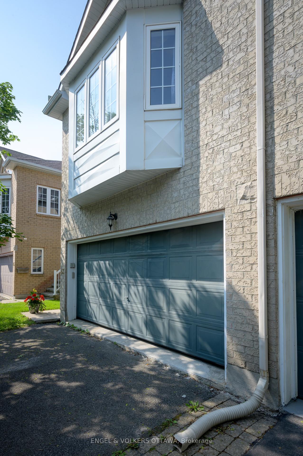$624,900
Available - For Sale
Listing ID: X12202084
43 Castle Glen Cres , Kanata, K2L 4G9, Ottawa
| Beautifully Located, Thoughtfully Designed, The Perfect Kanata Home. Ideally situated in one of Kanata's most convenient locations, this beautifully designed home offers easy access to top schools, shopping, parks, and transit. With 4 bedrooms (3+1) and 3 full bathrooms, its the perfect blend of space, style, and functionality for modern family living.The main level impresses with its bright, open-concept layout, soaring cathedral ceilings, and seamless flow between the kitchen, living, and dining areas ideal for both everyday living and entertaining. Three generously sized bedrooms, including a spacious primary suite with a large ensuite, and a second full bath complete this level. The walk-out lower level is a standout feature, offering a private and versatile living space with a large rec room, full 4-piece bathroom, and an additional bedroom perfect for guests, a home office, or multi-generational living. Additional value-added updates include a new roof (approx 4 years) and a new air conditioner (approx 3 years).This is your chance to own a home that combines location, layout, and lifestyle, don't miss it! |
| Price | $624,900 |
| Taxes: | $3766.00 |
| Assessment Year: | 2024 |
| Occupancy: | Owner |
| Address: | 43 Castle Glen Cres , Kanata, K2L 4G9, Ottawa |
| Directions/Cross Streets: | Terry Fox Dr/Castlefrank Rd |
| Rooms: | 8 |
| Rooms +: | 4 |
| Bedrooms: | 3 |
| Bedrooms +: | 1 |
| Family Room: | F |
| Basement: | Finished wit, Full |
| Level/Floor | Room | Length(ft) | Width(ft) | Descriptions | |
| Room 1 | Main | Kitchen | 9.09 | 11.48 | |
| Room 2 | Main | Dining Ro | 7.54 | 14.1 | |
| Room 3 | Main | Living Ro | 16.4 | 17.38 | |
| Room 4 | Main | Primary B | 13.78 | 11.48 | |
| Room 5 | Main | Bedroom 2 | 9.18 | 9.51 | |
| Room 6 | Main | Bedroom 3 | 9.84 | 9.18 | |
| Room 7 | Lower | Bedroom 4 | 10.99 | 10.17 | |
| Room 8 | Main | Foyer | 9.84 | 9.18 | |
| Room 9 | Main | Bathroom | 8.53 | 9.18 | Ensuite Bath, 4 Pc Bath |
| Room 10 | Main | Bathroom | 5.25 | 8.53 | 4 Pc Bath |
| Room 11 | Lower | Great Roo | 17.88 | 20.01 | Gas Fireplace |
| Room 12 | Lower | Bathroom | 4.1 | 8.53 | |
| Room 13 | Lower | Other | 5.25 | 4.92 | Large Closet |
| Room 14 | Lower | Utility R | 11.15 | 6.89 |
| Washroom Type | No. of Pieces | Level |
| Washroom Type 1 | 4 | Main |
| Washroom Type 2 | 0 | |
| Washroom Type 3 | 0 | |
| Washroom Type 4 | 0 | |
| Washroom Type 5 | 0 |
| Total Area: | 0.00 |
| Approximatly Age: | 16-30 |
| Property Type: | Semi-Detached |
| Style: | 2-Storey |
| Exterior: | Brick, Vinyl Siding |
| Garage Type: | Attached |
| Drive Parking Spaces: | 2 |
| Pool: | None |
| Approximatly Age: | 16-30 |
| Approximatly Square Footage: | 2000-2500 |
| CAC Included: | N |
| Water Included: | N |
| Cabel TV Included: | N |
| Common Elements Included: | N |
| Heat Included: | N |
| Parking Included: | N |
| Condo Tax Included: | N |
| Building Insurance Included: | N |
| Fireplace/Stove: | N |
| Heat Type: | Forced Air |
| Central Air Conditioning: | Central Air |
| Central Vac: | N |
| Laundry Level: | Syste |
| Ensuite Laundry: | F |
| Sewers: | Sewer |
$
%
Years
This calculator is for demonstration purposes only. Always consult a professional
financial advisor before making personal financial decisions.
| Although the information displayed is believed to be accurate, no warranties or representations are made of any kind. |
| ENGEL & VOLKERS OTTAWA |
|
|

Asal Hoseini
Real Estate Professional
Dir:
647-804-0727
Bus:
905-997-3632
| Virtual Tour | Book Showing | Email a Friend |
Jump To:
At a Glance:
| Type: | Freehold - Semi-Detached |
| Area: | Ottawa |
| Municipality: | Kanata |
| Neighbourhood: | 9003 - Kanata - Glencairn/Hazeldean |
| Style: | 2-Storey |
| Approximate Age: | 16-30 |
| Tax: | $3,766 |
| Beds: | 3+1 |
| Baths: | 3 |
| Fireplace: | N |
| Pool: | None |
Locatin Map:
Payment Calculator:


