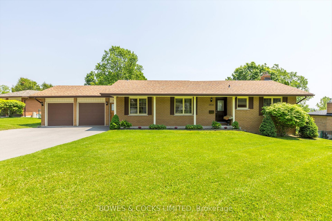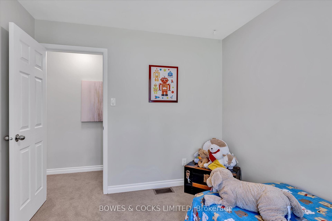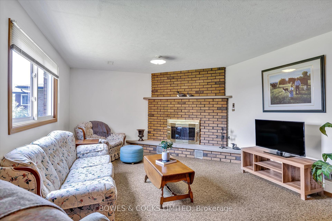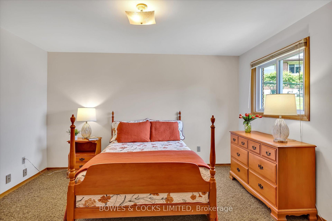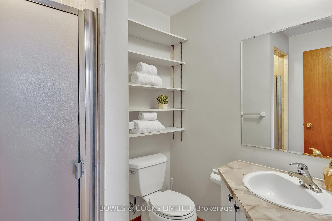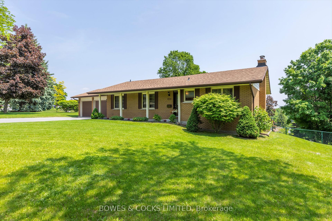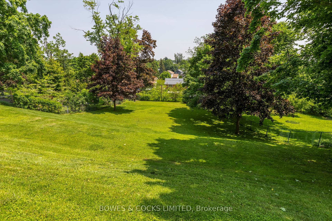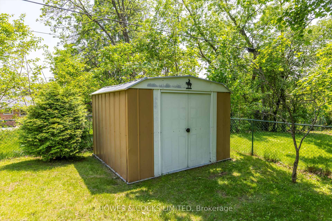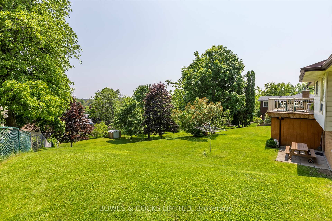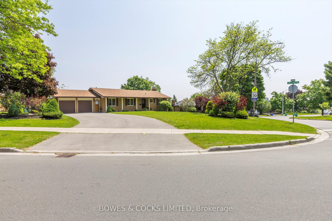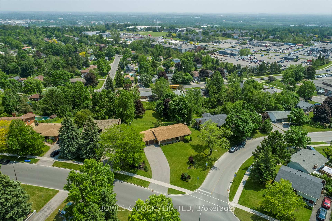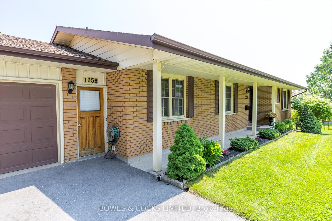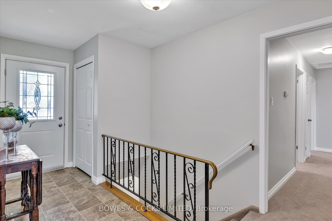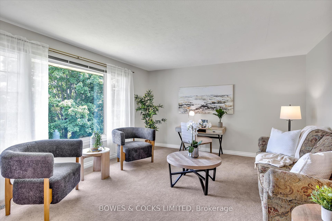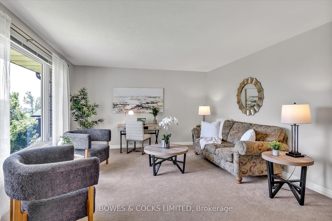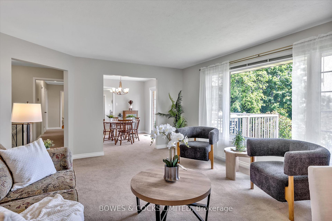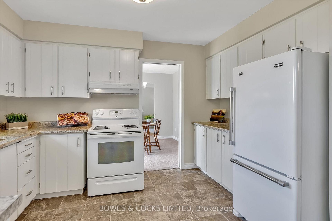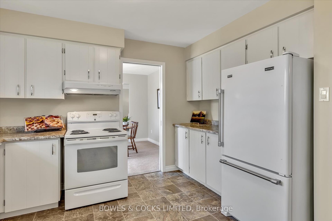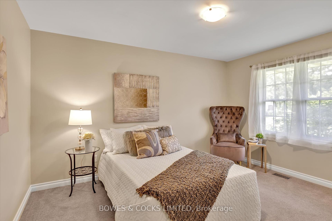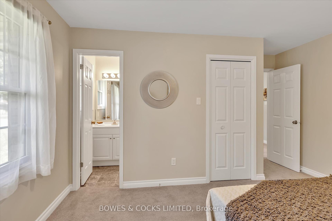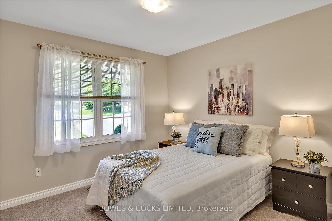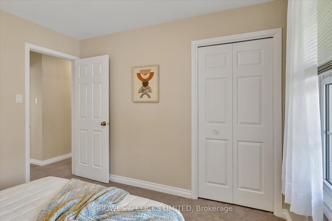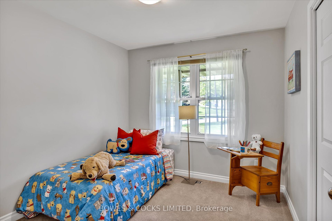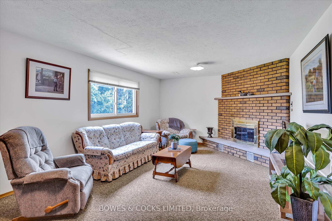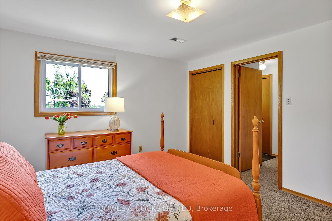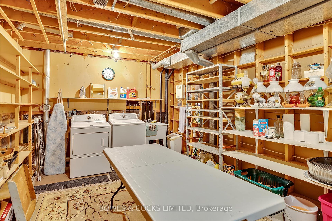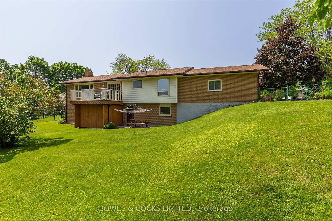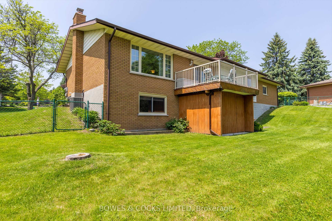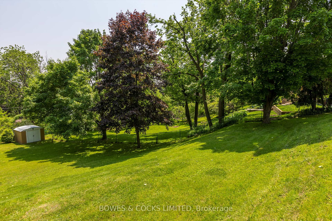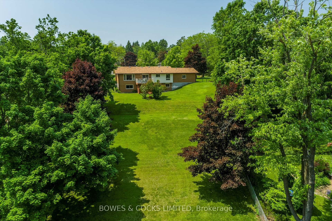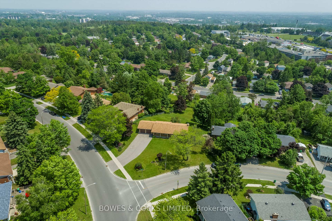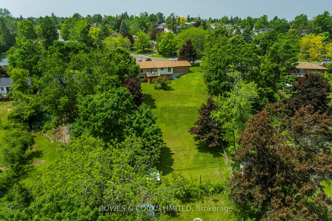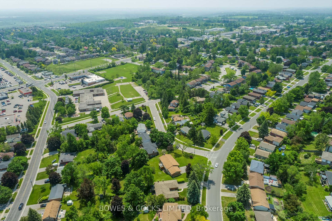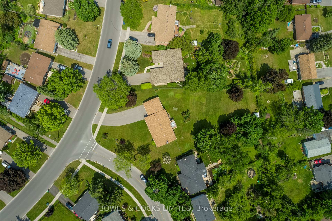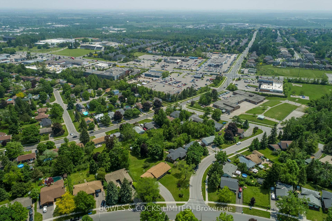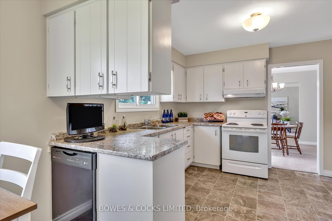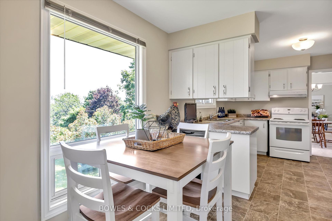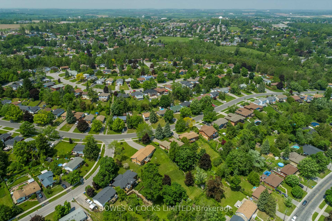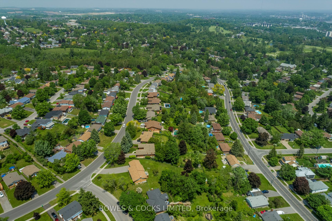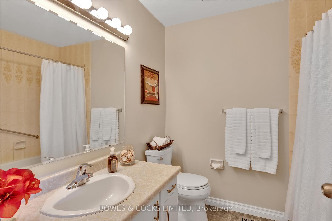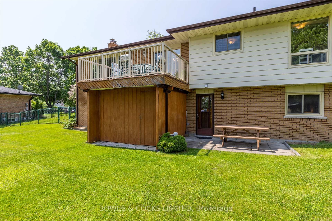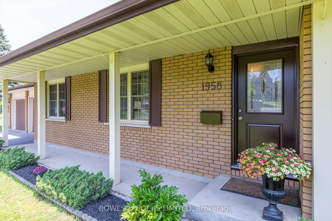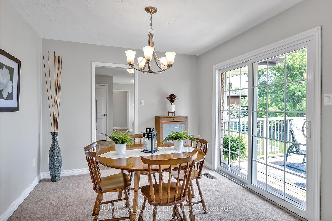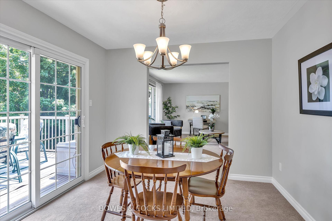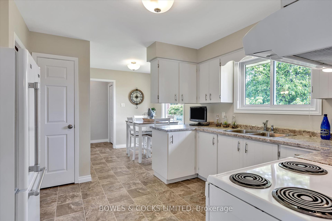$729,900
Available - For Sale
Listing ID: X12201462
1958 Bankside Driv , Peterborough, K9K 1A4, Peterborough
| Welcome to your perfect west end family home! A fabulous ranch-style brick bungalow that offers comfort, space, & charm in equal measure. Situated on a spectacular corner lot, this home boasts stunning curb appeal with its mature trees, pretty landscaping, & a long, double-wide paved driveway leading to a spacious double car garage. Whether you are relaxing inside or enjoying the outdoors, this home has something for everyone. Step inside to a warm & inviting entryway featuring freshly painted walls & brand-new vinyl flooring! The kitchen is a true heart-of-the-home space, offering freshly painted cabinets, new vinyl flooring, new light fixtures, ample counter space, & a fabulous picture window overlooking the massive, fenced backyard ideal for watching the kids play or simply enjoying the serene view. With three generously sized bedrooms on the main floor, including a primary suite complete with a walk-in closet & private 2-pc ensuite, there's plenty of room for the whole family. A separate dining room with a walk-out to the elevated deck provides the perfect space for family dinners or entertaining guests. You will love having your morning coffee on this great deck! The spacious living room is bathed in natural light, offering incredible views of the lush backyard. The main 4-pc bath & a convenient linen closet complete the upstairs living quarters. Downstairs, you'll find a large finished basement with a cozy family room featuring a fireplace, a walk-out to the backyard, a 3-pc bath & a fourth bedroom perfect for guests or a teen retreat. Additional highlights include a huge laundry room with exceptional storage, plus a large utility/workshop area that is perfect for hobbies or extra storage needs. Do not miss the bonus storage under the elevated deck ideal for seasonal items and outdoor gear. This well-loved home is ready for its next chapter. With space to grow, entertain, and relax, it truly is the ideal place for your family to call home. LOTS of updates! |
| Price | $729,900 |
| Taxes: | $5981.04 |
| Occupancy: | Owner |
| Address: | 1958 Bankside Driv , Peterborough, K9K 1A4, Peterborough |
| Directions/Cross Streets: | Cherryhill Rd. |
| Rooms: | 8 |
| Rooms +: | 5 |
| Bedrooms: | 3 |
| Bedrooms +: | 1 |
| Family Room: | F |
| Basement: | Separate Ent, Partially Fi |
| Level/Floor | Room | Length(ft) | Width(ft) | Descriptions | |
| Room 1 | Main | Living Ro | 17.06 | 1367.76 | Broadloom, Picture Window |
| Room 2 | Main | Kitchen | 12.1 | 11.05 | Vinyl Floor, B/I Appliances, Picture Window |
| Room 3 | Main | Dining Ro | 10.17 | 10.1 | Broadloom, W/O To Deck |
| Room 4 | Main | Primary B | 13.84 | 13.55 | Broadloom, 2 Pc Ensuite, Walk-In Closet(s) |
| Room 5 | Main | Bedroom 2 | 10.46 | 10.36 | Broadloom, Closet |
| Room 6 | Main | Bedroom 3 | 10.43 | 9.22 | Broadloom, Closet |
| Room 7 | Main | Bathroom | 7.74 | 7.08 | 4 Pc Bath, Vinyl Floor |
| Room 8 | Basement | Family Ro | 24.83 | 12.99 | Broadloom, Fireplace, Window |
| Room 9 | Basement | Bedroom 4 | 12.89 | 11.78 | Broadloom, Closet, Window |
| Room 10 | Basement | Bathroom | 6.2 | 5.41 | 3 Pc Bath |
| Room 11 | Basement | Laundry | 18.17 | 10.69 | Laundry Sink, B/I Shelves |
| Room 12 | Basement | Utility R | 19.88 | 13.78 |
| Washroom Type | No. of Pieces | Level |
| Washroom Type 1 | 4 | Main |
| Washroom Type 2 | 2 | Main |
| Washroom Type 3 | 3 | Basement |
| Washroom Type 4 | 0 | |
| Washroom Type 5 | 0 |
| Total Area: | 0.00 |
| Approximatly Age: | 31-50 |
| Property Type: | Detached |
| Style: | Bungalow |
| Exterior: | Aluminum Siding, Brick |
| Garage Type: | Attached |
| (Parking/)Drive: | Private Do |
| Drive Parking Spaces: | 6 |
| Park #1 | |
| Parking Type: | Private Do |
| Park #2 | |
| Parking Type: | Private Do |
| Pool: | None |
| Other Structures: | Garden Shed |
| Approximatly Age: | 31-50 |
| Approximatly Square Footage: | 1100-1500 |
| Property Features: | Fenced Yard, Golf |
| CAC Included: | N |
| Water Included: | N |
| Cabel TV Included: | N |
| Common Elements Included: | N |
| Heat Included: | N |
| Parking Included: | N |
| Condo Tax Included: | N |
| Building Insurance Included: | N |
| Fireplace/Stove: | Y |
| Heat Type: | Forced Air |
| Central Air Conditioning: | Central Air |
| Central Vac: | Y |
| Laundry Level: | Syste |
| Ensuite Laundry: | F |
| Sewers: | Sewer |
| Utilities-Cable: | A |
| Utilities-Hydro: | Y |
$
%
Years
This calculator is for demonstration purposes only. Always consult a professional
financial advisor before making personal financial decisions.
| Although the information displayed is believed to be accurate, no warranties or representations are made of any kind. |
| BOWES & COCKS LIMITED |
|
|

Asal Hoseini
Real Estate Professional
Dir:
647-804-0727
Bus:
905-997-3632
| Virtual Tour | Book Showing | Email a Friend |
Jump To:
At a Glance:
| Type: | Freehold - Detached |
| Area: | Peterborough |
| Municipality: | Peterborough |
| Neighbourhood: | Monaghan |
| Style: | Bungalow |
| Approximate Age: | 31-50 |
| Tax: | $5,981.04 |
| Beds: | 3+1 |
| Baths: | 3 |
| Fireplace: | Y |
| Pool: | None |
Locatin Map:
Payment Calculator:

