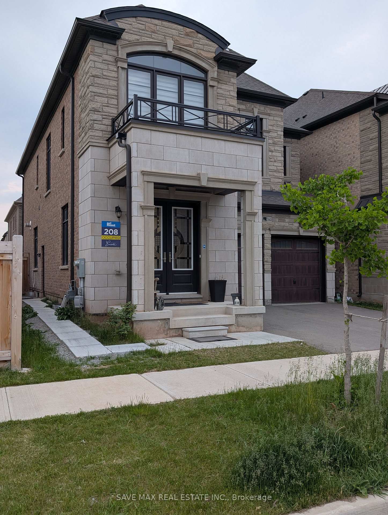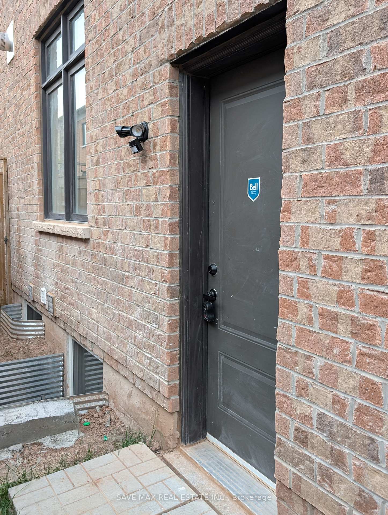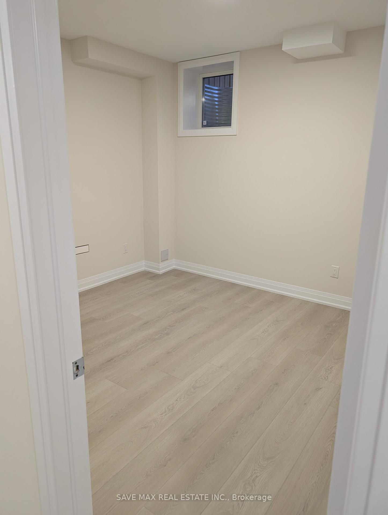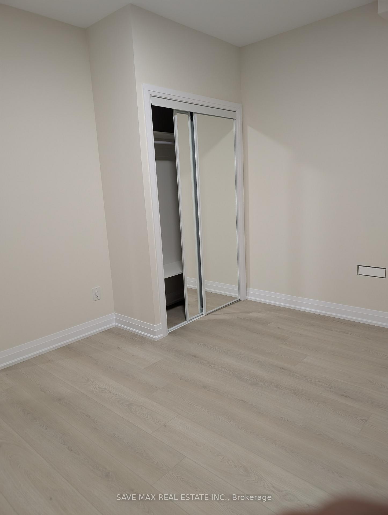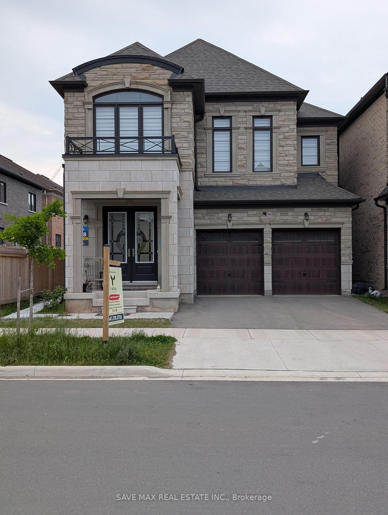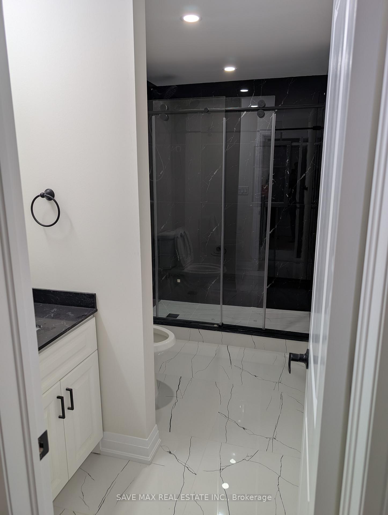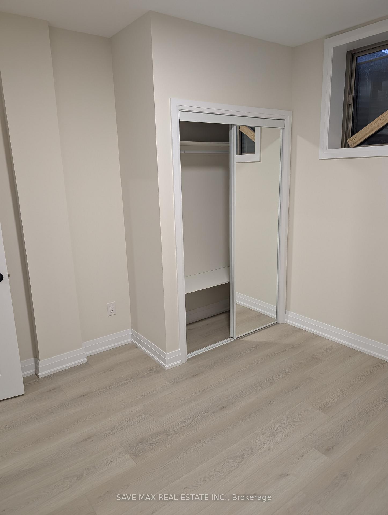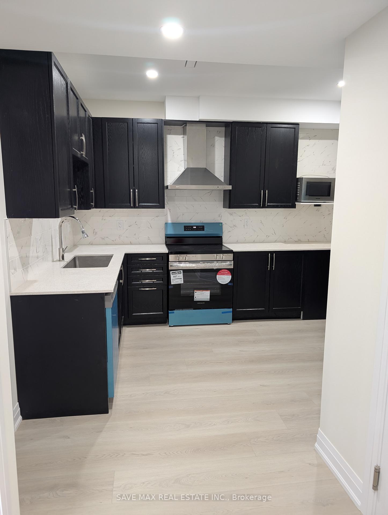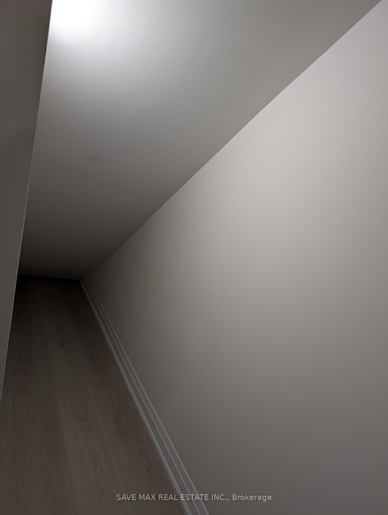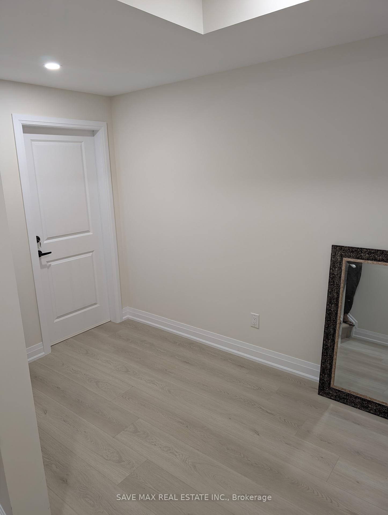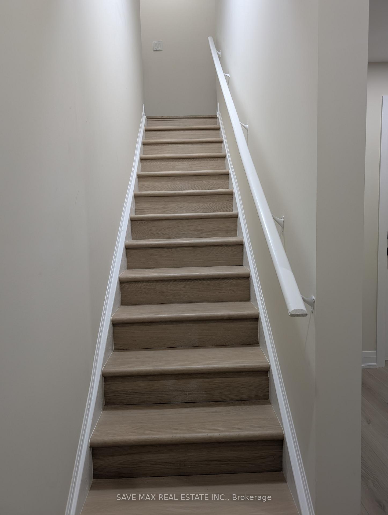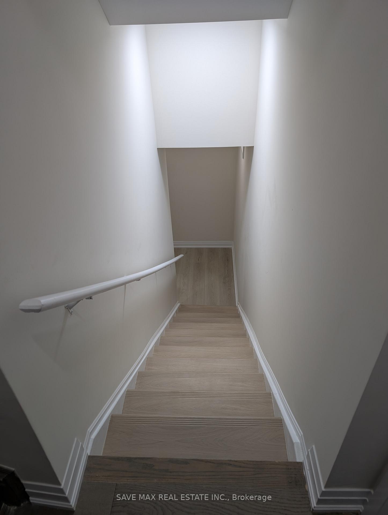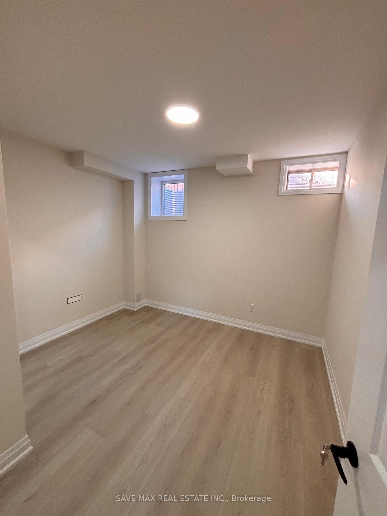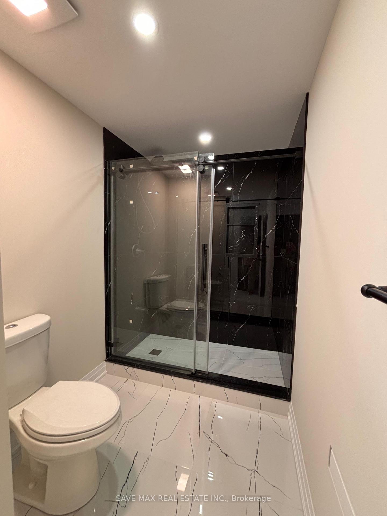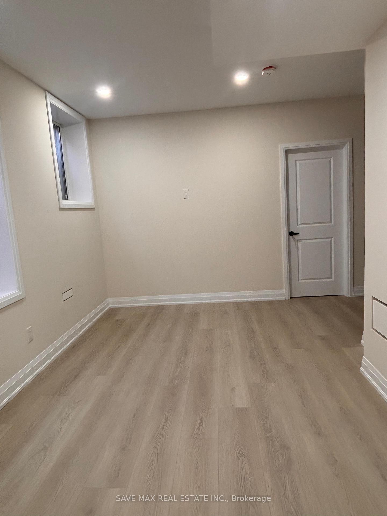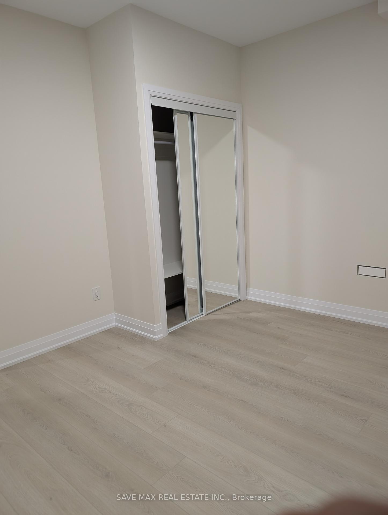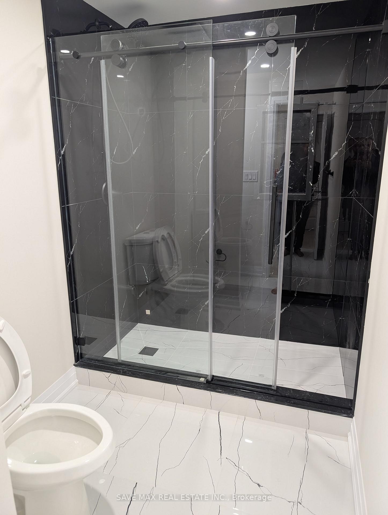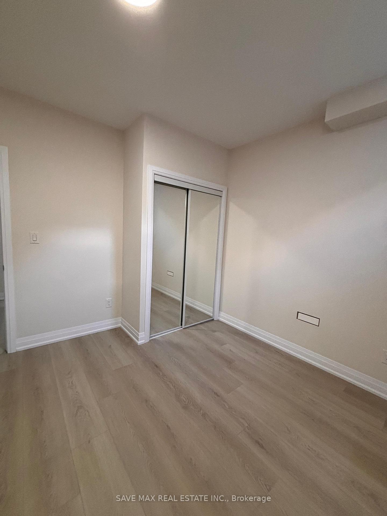$2,000
Available - For Rent
Listing ID: W12201951
2445 CHARLES CORNWALL Road , Oakville, L6M 5M3, Halton
| Welcome to this Brand New Elegant Legal Basement in the Prestigious Glen Abbey Neighborhood! This beautifully finished suite offers nearly 900 sq ft of bright, stylish living space with 9-ft ceilings and Vinly floors throughout. It features 2 spacious bedrooms with large widows and closets, a modern kitchen with quartz countertops and brand new appliances, an oversized bathroom with a frameless glass shower, ensuite laundry, and a cozy living room with large windows that flood the space with natural light. Additional highlights include a storage room, a landing area, and rare soundproofing for extra privacy. Enjoy the convenience of a private entrance and one parking spot on the driveway. Just 3 minutes from the QEW and close to shopping, groceries, public transit, top-rated schools, parks, and Lake Ontario this home truly has it all. Dont miss this opportunity to live in one of Oakvilles most sought-after communities. Book your showing today! |
| Price | $2,000 |
| Taxes: | $0.00 |
| Occupancy: | Vacant |
| Address: | 2445 CHARLES CORNWALL Road , Oakville, L6M 5M3, Halton |
| Directions/Cross Streets: | BRONTE Rd AND SAW WHET |
| Rooms: | 5 |
| Rooms +: | 2 |
| Bedrooms: | 2 |
| Bedrooms +: | 0 |
| Family Room: | F |
| Basement: | Apartment, Separate Ent |
| Furnished: | Unfu |
| Level/Floor | Room | Length(ft) | Width(ft) | Descriptions | |
| Room 1 | Basement | Bedroom | 10.1 | 11.61 | Large Window, Vinyl Floor, B/I Closet |
| Room 2 | Basement | Bedroom 2 | 11.02 | 10 | Large Window, Vinyl Floor, B/I Closet |
| Room 3 | Basement | Living Ro | 17.22 | 10.59 | Vinyl Floor, Combined w/Dining, Large Window |
| Room 4 | Basement | Dining Ro | 17.22 | 10.59 | Vinyl Floor, Combined w/Living, Pot Lights |
| Room 5 | Basement | Kitchen | 12.69 | 6.79 | B/I Appliances, Quartz Counter, Pot Lights |
| Washroom Type | No. of Pieces | Level |
| Washroom Type 1 | 3 | Basement |
| Washroom Type 2 | 0 | |
| Washroom Type 3 | 0 | |
| Washroom Type 4 | 0 | |
| Washroom Type 5 | 0 |
| Total Area: | 0.00 |
| Property Type: | Detached |
| Style: | 2-Storey |
| Exterior: | Brick |
| Garage Type: | Built-In |
| Drive Parking Spaces: | 1 |
| Pool: | None |
| Laundry Access: | Ensuite |
| Approximatly Square Footage: | 2500-3000 |
| CAC Included: | N |
| Water Included: | N |
| Cabel TV Included: | N |
| Common Elements Included: | N |
| Heat Included: | N |
| Parking Included: | Y |
| Condo Tax Included: | N |
| Building Insurance Included: | N |
| Fireplace/Stove: | N |
| Heat Type: | Forced Air |
| Central Air Conditioning: | Central Air |
| Central Vac: | N |
| Laundry Level: | Syste |
| Ensuite Laundry: | F |
| Sewers: | Sewer |
| Although the information displayed is believed to be accurate, no warranties or representations are made of any kind. |
| SAVE MAX REAL ESTATE INC. |
|
|

Asal Hoseini
Real Estate Professional
Dir:
647-804-0727
Bus:
905-997-3632
| Book Showing | Email a Friend |
Jump To:
At a Glance:
| Type: | Freehold - Detached |
| Area: | Halton |
| Municipality: | Oakville |
| Neighbourhood: | 1007 - GA Glen Abbey |
| Style: | 2-Storey |
| Beds: | 2 |
| Baths: | 1 |
| Fireplace: | N |
| Pool: | None |
Locatin Map:

