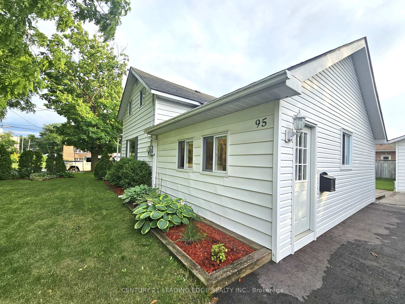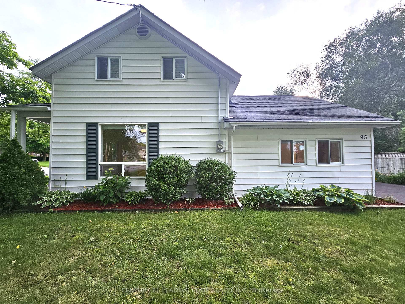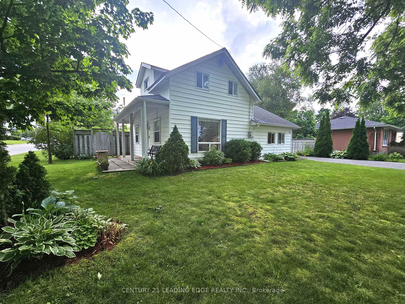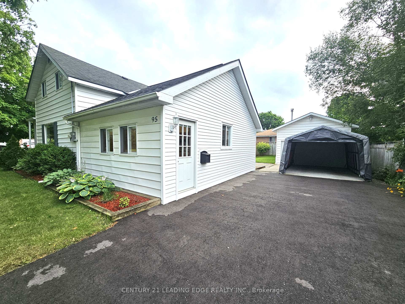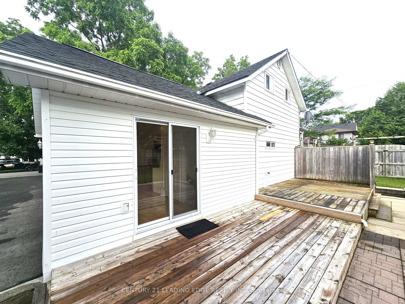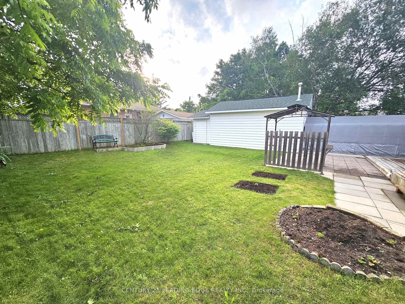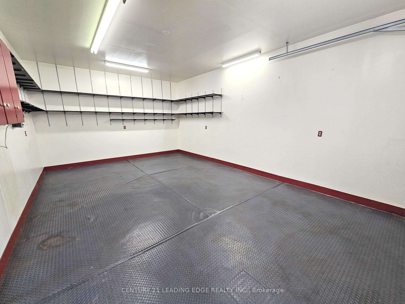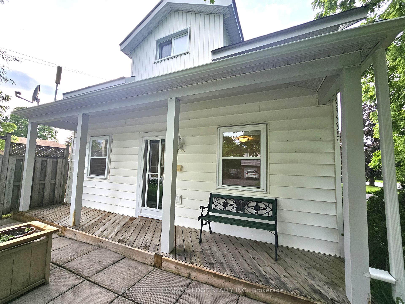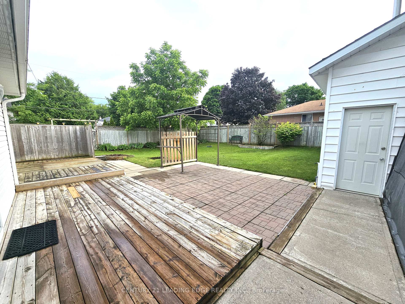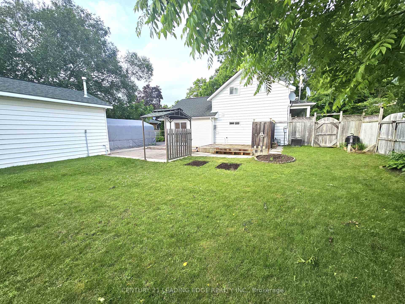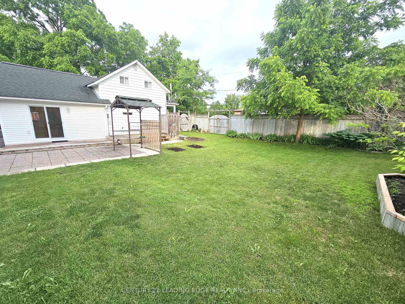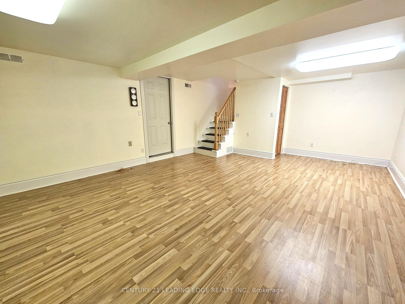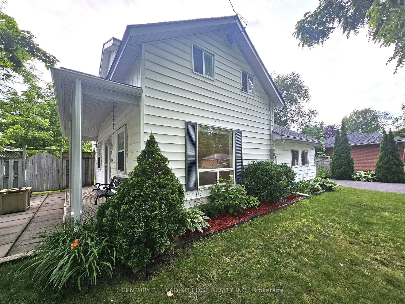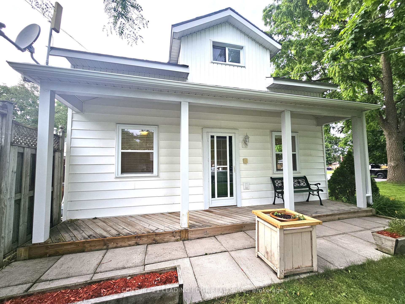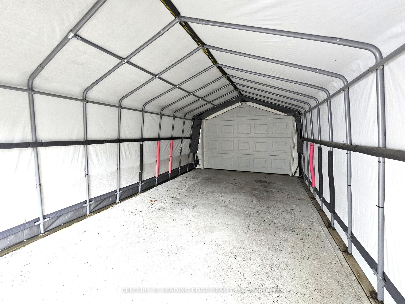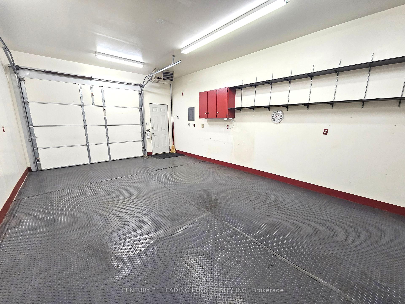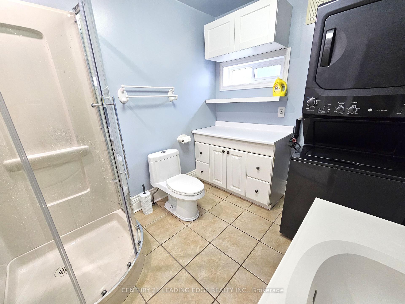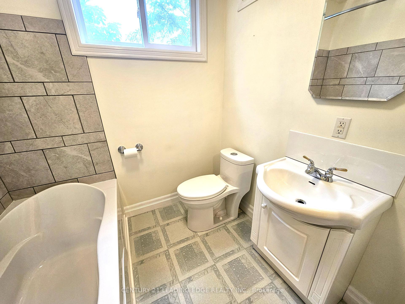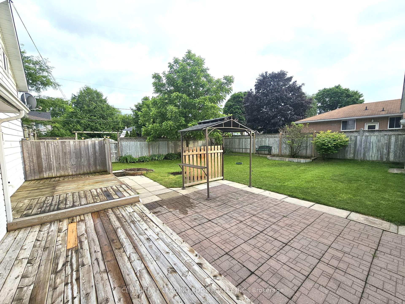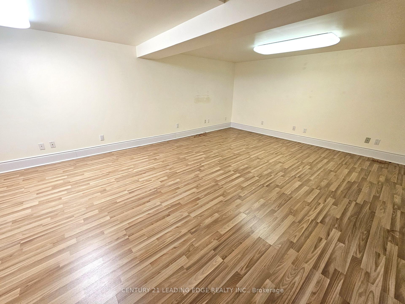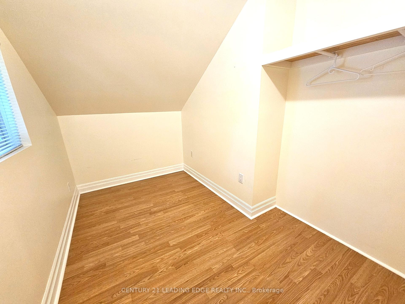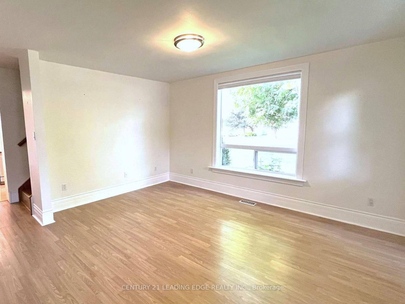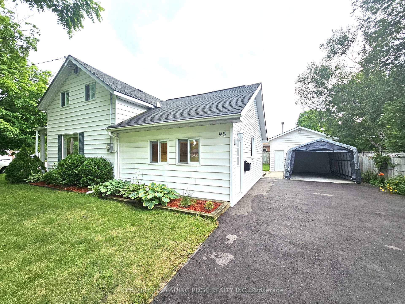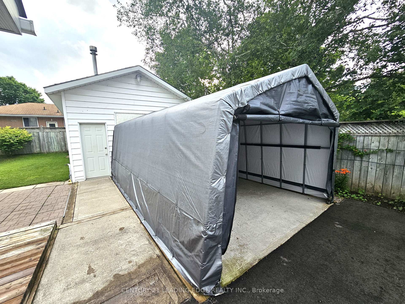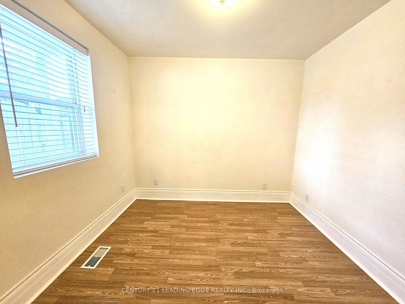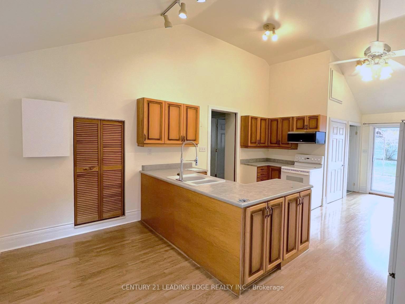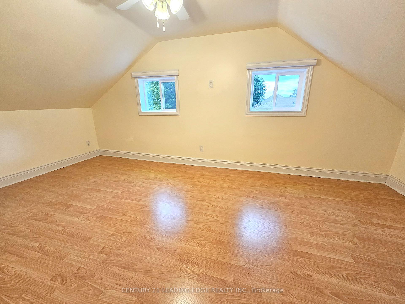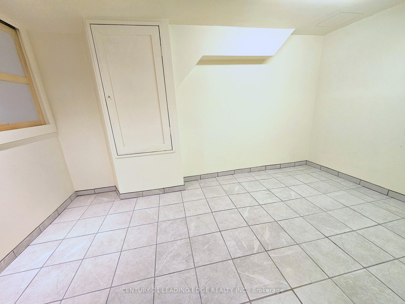$2,800
Available - For Rent
Listing ID: X12202010
95 Adelaide Stre North , Kawartha Lakes, K9V 4L6, Kawartha Lakes
| Perfect detached 3 bedroom, 2 bath home situated on a large corner lot. Meticulously maintained inside and out! Home features a large eat-in kitchen with vaulted ceiling, surrounded by large windows that allow ample natural light. Large patio doors for easy access to a well-manicured backyard. Main floor laundry. Finished basement w/ rec room for additional living space - ideal for a playroom, home office/gym. Lots of space for storage. Spacious yard, making this the perfect home to entertain all your family and friends! Paved driveway with plenty of parking. Insulated and heated garage/workshop! Close to all city amenities - schools, parks, shopping, restaurants, public transit, hospital and lots more! Just minutes to downtown Lindsay! |
| Price | $2,800 |
| Taxes: | $0.00 |
| Occupancy: | Vacant |
| Address: | 95 Adelaide Stre North , Kawartha Lakes, K9V 4L6, Kawartha Lakes |
| Directions/Cross Streets: | Adelaide St N & Elgin St |
| Rooms: | 5 |
| Rooms +: | 2 |
| Bedrooms: | 3 |
| Bedrooms +: | 0 |
| Family Room: | F |
| Basement: | Finished |
| Furnished: | Unfu |
| Level/Floor | Room | Length(ft) | Width(ft) | Descriptions | |
| Room 1 | Main | Living Ro | 13.81 | 13.81 | Large Window, Overlooks Frontyard |
| Room 2 | Main | Kitchen | 24.04 | 15.35 | Combined w/Br, Pot Lights, W/O To Yard |
| Room 3 | Main | Bedroom | 9.18 | 8.89 | |
| Room 4 | Second | Primary B | 17.29 | 9.51 | Overlooks Backyard, Window |
| Room 5 | Second | Bedroom 2 | 10.14 | 6.07 | Window |
| Room 6 | Basement | Recreatio | 22.73 | 14.99 | |
| Room 7 | Basement | Den | 13.25 | 8 |
| Washroom Type | No. of Pieces | Level |
| Washroom Type 1 | 3 | Main |
| Washroom Type 2 | 3 | Second |
| Washroom Type 3 | 0 | |
| Washroom Type 4 | 0 | |
| Washroom Type 5 | 0 |
| Total Area: | 0.00 |
| Property Type: | Detached |
| Style: | 1 1/2 Storey |
| Exterior: | Vinyl Siding |
| Garage Type: | Detached |
| (Parking/)Drive: | Private Do |
| Drive Parking Spaces: | 8 |
| Park #1 | |
| Parking Type: | Private Do |
| Park #2 | |
| Parking Type: | Private Do |
| Pool: | None |
| Laundry Access: | In Bathroom |
| Other Structures: | Garden Shed, W |
| Approximatly Square Footage: | 1100-1500 |
| Property Features: | Fenced Yard, Golf |
| CAC Included: | Y |
| Water Included: | N |
| Cabel TV Included: | N |
| Common Elements Included: | N |
| Heat Included: | N |
| Parking Included: | Y |
| Condo Tax Included: | N |
| Building Insurance Included: | N |
| Fireplace/Stove: | N |
| Heat Type: | Forced Air |
| Central Air Conditioning: | Central Air |
| Central Vac: | N |
| Laundry Level: | Syste |
| Ensuite Laundry: | F |
| Sewers: | Sewer |
| Utilities-Cable: | A |
| Utilities-Hydro: | Y |
| Although the information displayed is believed to be accurate, no warranties or representations are made of any kind. |
| CENTURY 21 LEADING EDGE REALTY INC. |
|
|

Asal Hoseini
Real Estate Professional
Dir:
647-804-0727
Bus:
905-997-3632
| Book Showing | Email a Friend |
Jump To:
At a Glance:
| Type: | Freehold - Detached |
| Area: | Kawartha Lakes |
| Municipality: | Kawartha Lakes |
| Neighbourhood: | Lindsay |
| Style: | 1 1/2 Storey |
| Beds: | 3 |
| Baths: | 2 |
| Fireplace: | N |
| Pool: | None |
Locatin Map:

