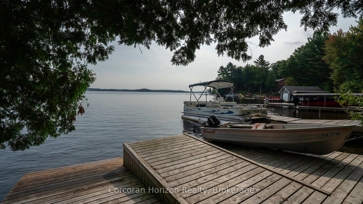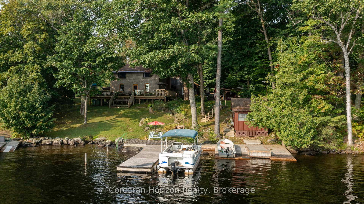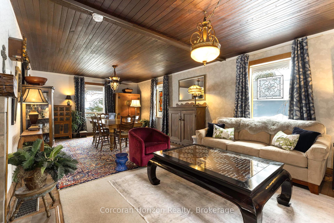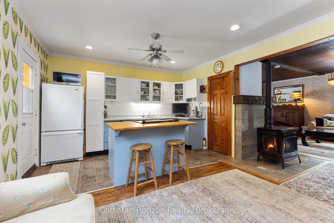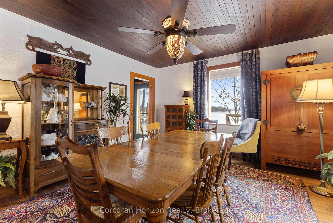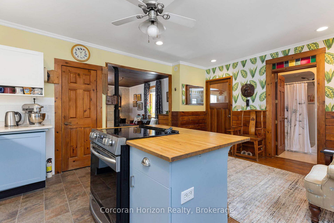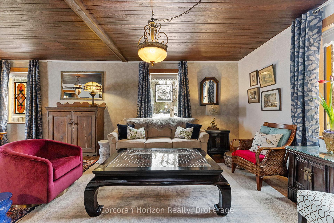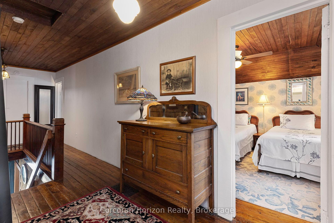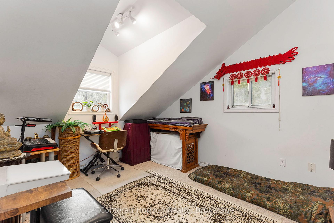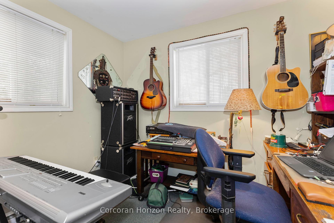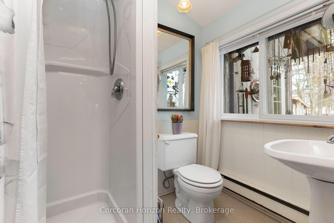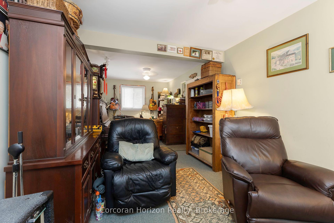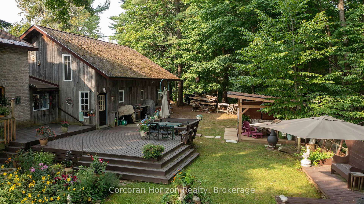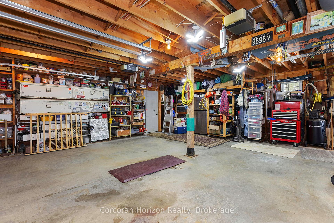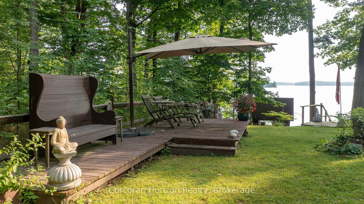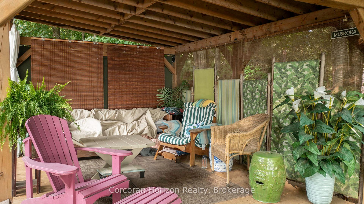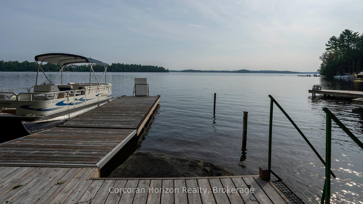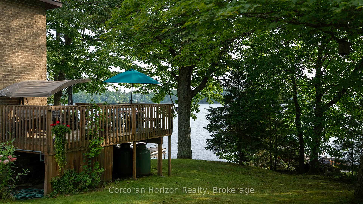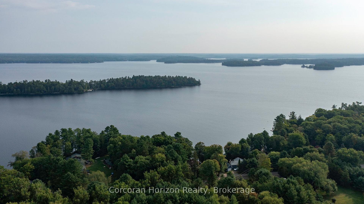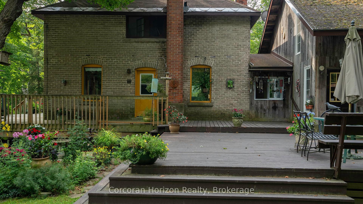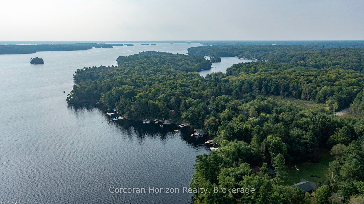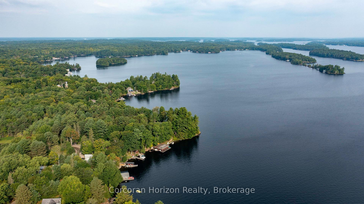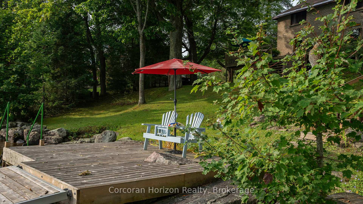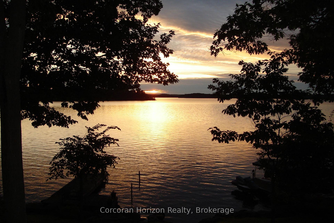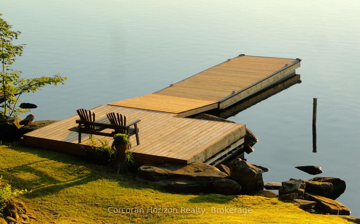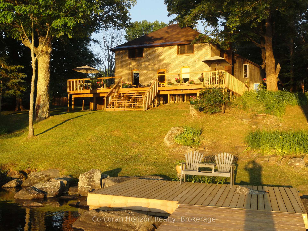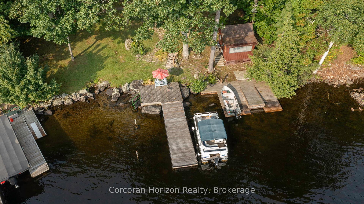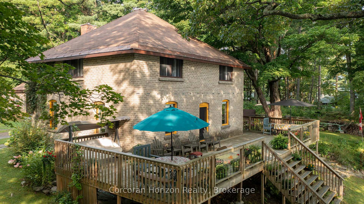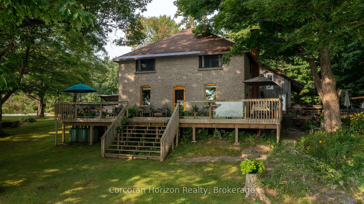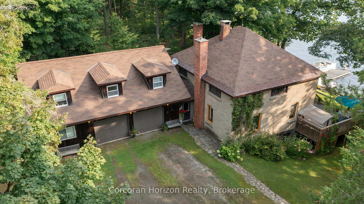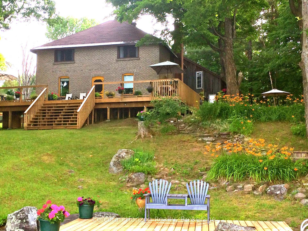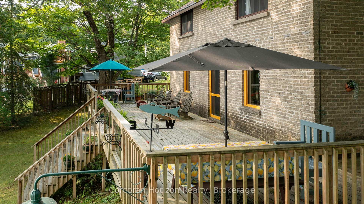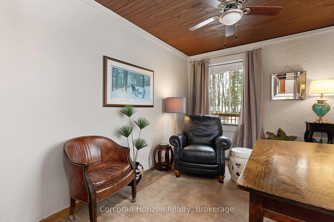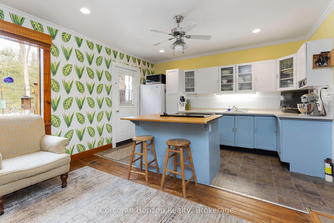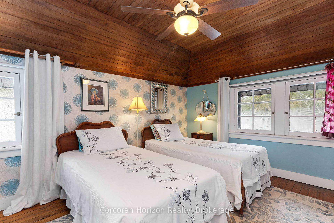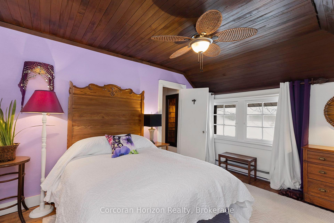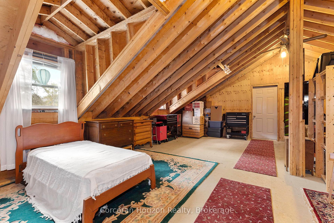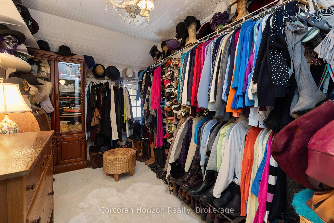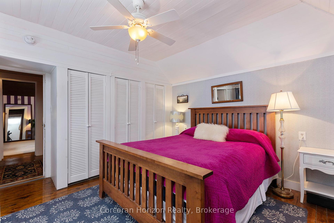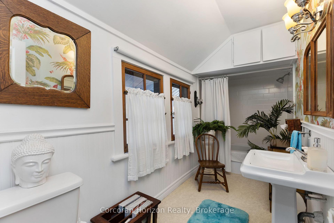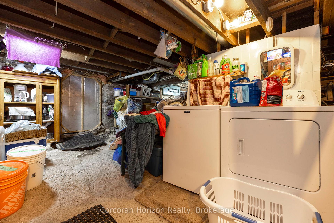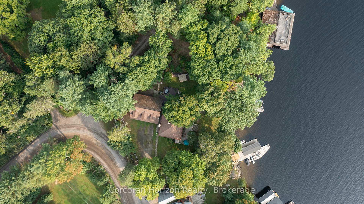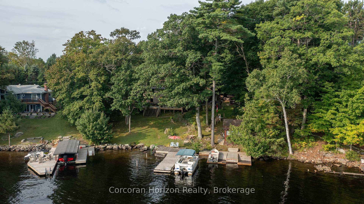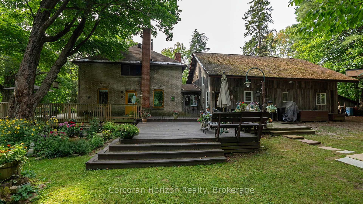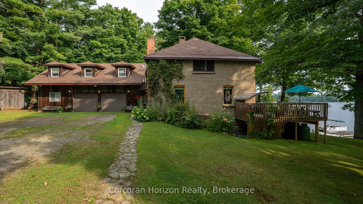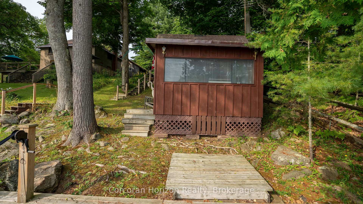$2,198,000
Available - For Sale
Listing ID: X12201974
1641 WALKERS POINT Road , Muskoka Lakes, P1P 1R2, Muskoka
| Welcome to 1641 Walkers Point Road, a beautifully preserved century farmhouse on the shores of Lake Muskoka. Enjoy breathtaking and unobstructed long lake views from the home, deck, or dock. This exceptional property seamlessly blends historic character with modern comforts, offering year-round accessibility on a township-maintained road. Set on a .563-acre lot with 110 feet of lake frontage, the home enjoys a picturesque setting with level terrain near the house and a gentle slope leading to the water. The shoreline features solid crib shore decks, floating docks, and cribbed slant docksperfect for both shallow water swimming and deep-water boating. Newly expanded wrap-around decks provide breathtaking lake views, creating the perfect space for outdoor entertaining or quiet moments of relaxation. Whether you're looking for a peaceful retreat or an active waterfront lifestyle, 1641 Walkers Point Road is a rare opportunity to own a stunning piece of Muskoka. Notable updates include forced air propane furnace (2018), propane fireplace with three-sided glass panels (2019), all main level windows triple glazed glass (2016), Frigidaire oven/stove with built in air fryer (2022), Bosch Dishwasher (2021) and hot-water tank (2018). |
| Price | $2,198,000 |
| Taxes: | $5367.17 |
| Occupancy: | Owner |
| Address: | 1641 WALKERS POINT Road , Muskoka Lakes, P1P 1R2, Muskoka |
| Acreage: | .50-1.99 |
| Directions/Cross Streets: | Hwy 11 to Hwy 169 turn on to Walkers Pt Rd and follow to 1641. |
| Rooms: | 12 |
| Rooms +: | 1 |
| Bedrooms: | 4 |
| Bedrooms +: | 0 |
| Family Room: | T |
| Basement: | Unfinished, Partial Base |
| Level/Floor | Room | Length(ft) | Width(ft) | Descriptions | |
| Room 1 | Main | Living Ro | 27.32 | 16.92 | Hardwood Floor, Fireplace, Combined w/Dining |
| Room 2 | Main | Family Ro | 8.99 | 11.58 | Hardwood Floor, Large Window |
| Room 3 | Main | Kitchen | 7.84 | 13.09 | Ceramic Floor, Eat-in Kitchen, Ceiling Fan(s) |
| Room 4 | Main | Dining Ro | 10 | 13.58 | Hardwood Floor, Wainscoting, Ceiling Fan(s) |
| Room 5 | Main | Bathroom | 4.49 | 6.92 | Large Window, 3 Pc Bath |
| Room 6 | Second | Bedroom | 13.48 | 10.66 | Hardwood Floor, Closet |
| Room 7 | Second | Bedroom | 12.99 | 10.66 | Hardwood Floor, Closet |
| Room 8 | Second | Primary B | 13.25 | 12.66 | Hardwood Floor, Ceiling Fan(s), Walk-In Closet(s) |
| Room 9 | Second | Bathroom | 5.05 | 12.66 | 3 Pc Bath |
| Room 10 | Second | Bedroom | 7.9 | 12.66 | Hardwood Floor |
| Room 11 | Basement | Other | 26.08 | 27.81 | Unfinished, Carpet Free, Laundry Sink |
| Washroom Type | No. of Pieces | Level |
| Washroom Type 1 | 3 | Main |
| Washroom Type 2 | 4 | Second |
| Washroom Type 3 | 0 | |
| Washroom Type 4 | 0 | |
| Washroom Type 5 | 0 |
| Total Area: | 0.00 |
| Property Type: | Detached |
| Style: | 2-Storey |
| Exterior: | Brick |
| Garage Type: | Attached |
| (Parking/)Drive: | Private |
| Drive Parking Spaces: | 16 |
| Park #1 | |
| Parking Type: | Private |
| Park #2 | |
| Parking Type: | Private |
| Pool: | None |
| Approximatly Square Footage: | 1500-2000 |
| Property Features: | Golf, Fenced Yard |
| CAC Included: | N |
| Water Included: | N |
| Cabel TV Included: | N |
| Common Elements Included: | N |
| Heat Included: | N |
| Parking Included: | N |
| Condo Tax Included: | N |
| Building Insurance Included: | N |
| Fireplace/Stove: | Y |
| Heat Type: | Forced Air |
| Central Air Conditioning: | None |
| Central Vac: | N |
| Laundry Level: | Syste |
| Ensuite Laundry: | F |
| Elevator Lift: | False |
| Sewers: | Septic |
| Water: | Lake/Rive |
| Water Supply Types: | Lake/River |
$
%
Years
This calculator is for demonstration purposes only. Always consult a professional
financial advisor before making personal financial decisions.
| Although the information displayed is believed to be accurate, no warranties or representations are made of any kind. |
| Corcoran Horizon Realty |
|
|

Asal Hoseini
Real Estate Professional
Dir:
647-804-0727
Bus:
905-997-3632
| Virtual Tour | Book Showing | Email a Friend |
Jump To:
At a Glance:
| Type: | Freehold - Detached |
| Area: | Muskoka |
| Municipality: | Muskoka Lakes |
| Neighbourhood: | Wood (Muskoka Lakes) |
| Style: | 2-Storey |
| Tax: | $5,367.17 |
| Beds: | 4 |
| Baths: | 2 |
| Fireplace: | Y |
| Pool: | None |
Locatin Map:
Payment Calculator:

