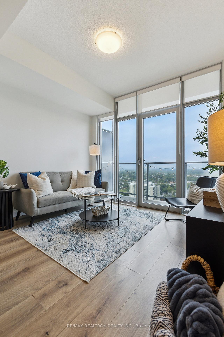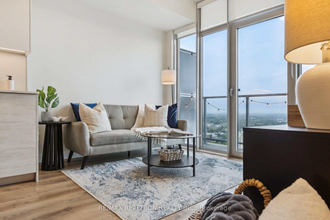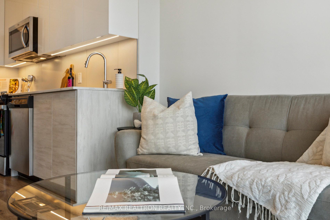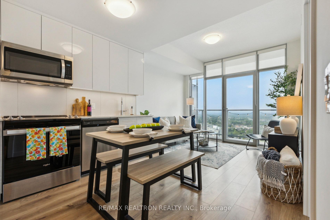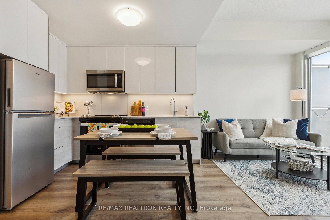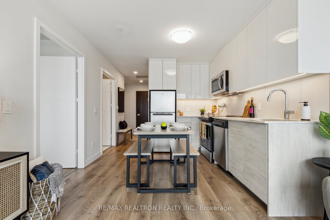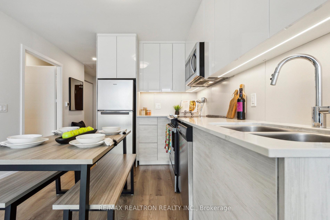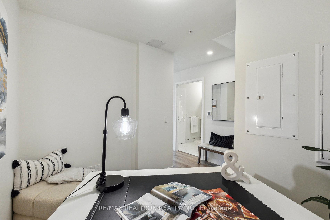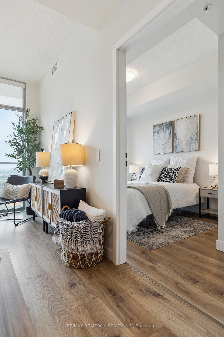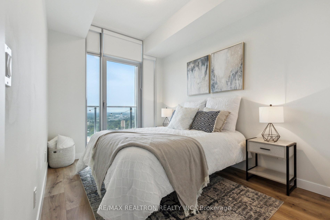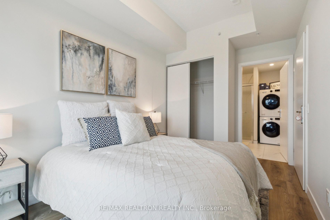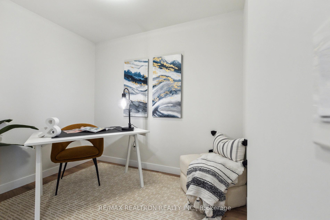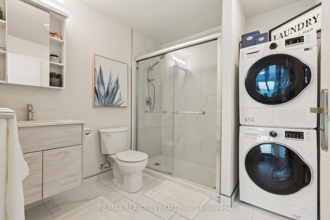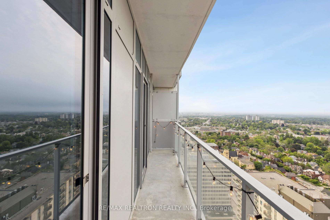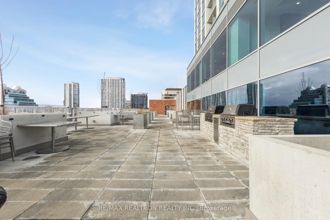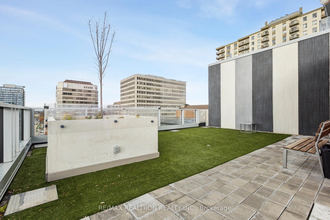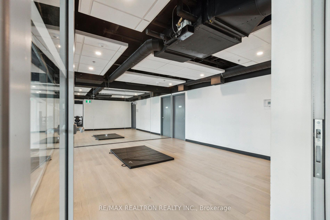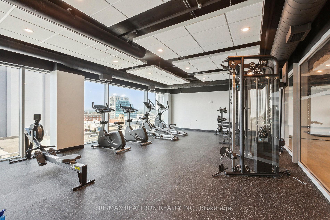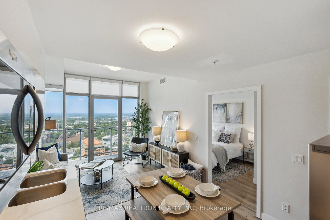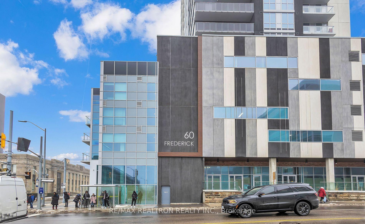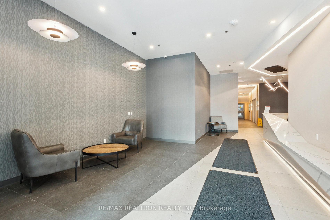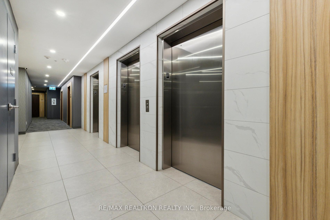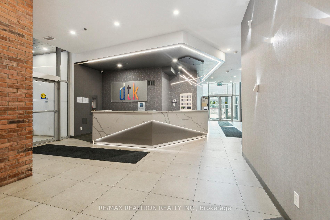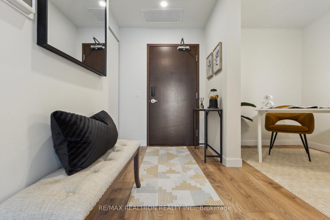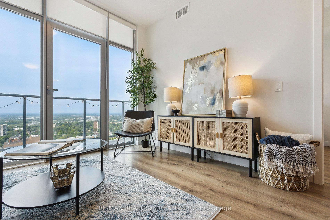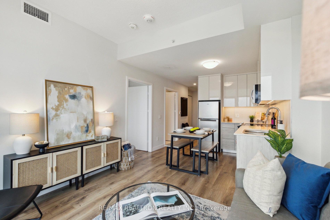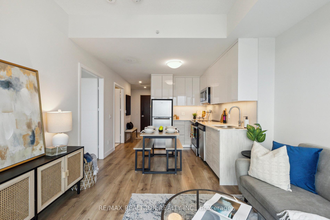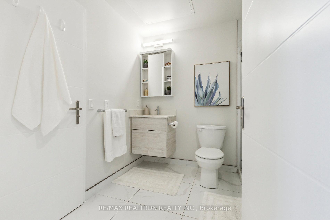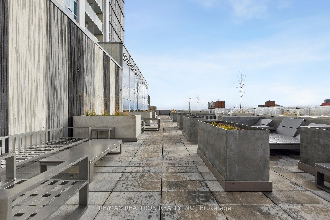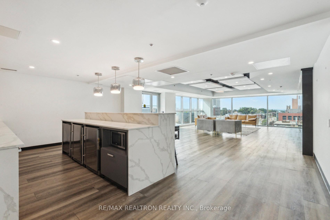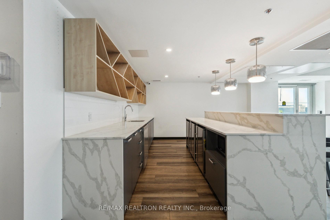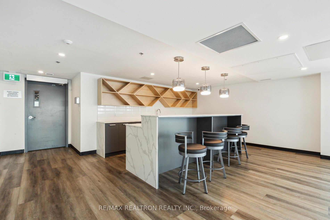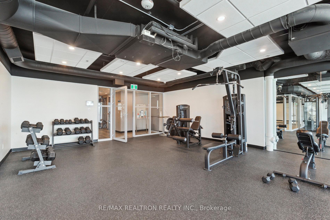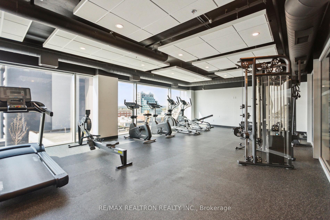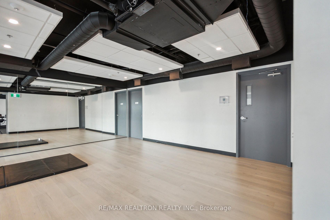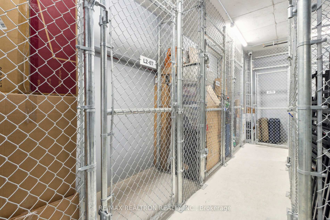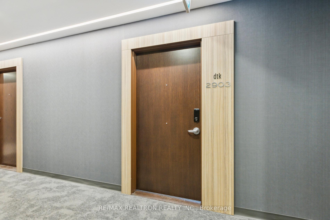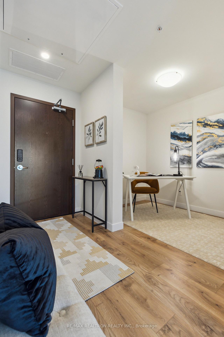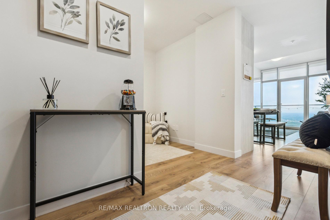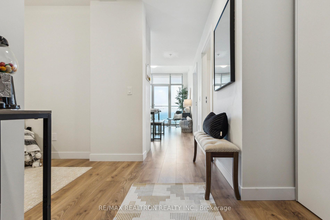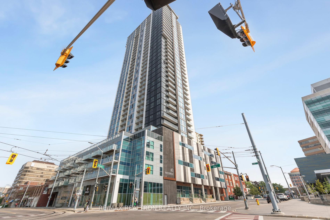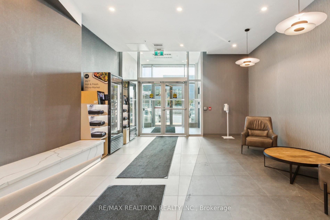$399,000
Available - For Sale
Listing ID: X12201970
60 Frederick Stre , Kitchener, N2H 0C7, Waterloo
| Welcome to urban living at its best at 60 Frederick Street! This sleek and modern 1-bedroom + den, 1-bathroom condo offers a smart layout, perfect for professionals, students, or anyone looking for style and convenience in the core of Kitchener. Step inside to discover a bright, open-concept living space featuring floor-to-ceiling windows, hardwood flooring, and a private balcony with sweeping city views. The contemporary kitchen is outfitted with stainless steel appliances, quartz countertops, and modern cabinetryideal for cooking and entertaining. The den provides the perfect space for a home office, guest area, or cozy reading nook. Enjoy in-suite laundry, high-speed Rogers internet (included), and a layout designed with comfort and functionality in mind. Spacious Bedroom includes a large closet and a walkout to your expansive balcony. Building amenities include a full-time concierge, fitness and yoga rooms, a party lounge, and an impressive rooftop terrace with BBQs and panoramic views. Live in the perfect location - just steps to the LRT, GRT, Conestoga College DTK Campus, UW School of Pharmacy, Google, Communitech, and D2L. Walk to the Kitchener Farmers Market, trendy cafes, bars, restaurants, and all the best of downtown! Your new unit includes one underground parking with EV charger and Locker. |
| Price | $399,000 |
| Taxes: | $1436.30 |
| Occupancy: | Vacant |
| Address: | 60 Frederick Stre , Kitchener, N2H 0C7, Waterloo |
| Postal Code: | N2H 0C7 |
| Province/State: | Waterloo |
| Directions/Cross Streets: | Frederick ST & Duke St E |
| Level/Floor | Room | Length(ft) | Width(ft) | Descriptions | |
| Room 1 | Main | Living Ro | 18.66 | 11.45 | W/O To Balcony, Hardwood Floor, Window Floor to Ceil |
| Room 2 | Main | Kitchen | 18.66 | 11.45 | Stainless Steel Appl, Quartz Counter, Combined w/Living |
| Room 3 | Main | Den | 5.9 | 8.99 | Hardwood Floor, Open Concept |
| Room 4 | Main | Bedroom | 13.09 | 8.17 | W/O To Balcony, Large Closet, Hardwood Floor |
| Washroom Type | No. of Pieces | Level |
| Washroom Type 1 | 3 | Main |
| Washroom Type 2 | 0 | |
| Washroom Type 3 | 0 | |
| Washroom Type 4 | 0 | |
| Washroom Type 5 | 0 |
| Total Area: | 0.00 |
| Approximatly Age: | 0-5 |
| Sprinklers: | Conc |
| Washrooms: | 1 |
| Heat Type: | Forced Air |
| Central Air Conditioning: | Central Air |
$
%
Years
This calculator is for demonstration purposes only. Always consult a professional
financial advisor before making personal financial decisions.
| Although the information displayed is believed to be accurate, no warranties or representations are made of any kind. |
| RE/MAX REALTRON REALTY INC. |
|
|

Asal Hoseini
Real Estate Professional
Dir:
647-804-0727
Bus:
905-997-3632
| Virtual Tour | Book Showing | Email a Friend |
Jump To:
At a Glance:
| Type: | Com - Condo Apartment |
| Area: | Waterloo |
| Municipality: | Kitchener |
| Neighbourhood: | Dufferin Grove |
| Style: | Apartment |
| Approximate Age: | 0-5 |
| Tax: | $1,436.3 |
| Maintenance Fee: | $572.31 |
| Beds: | 1+1 |
| Baths: | 1 |
| Fireplace: | N |
Locatin Map:
Payment Calculator:

