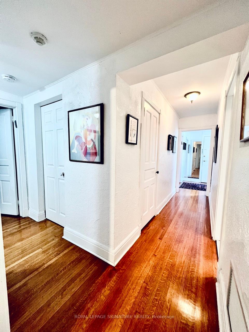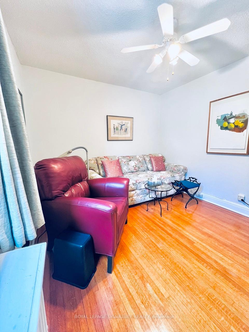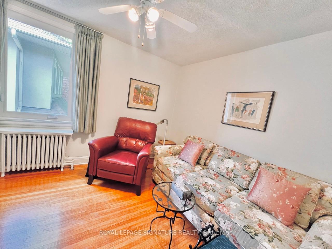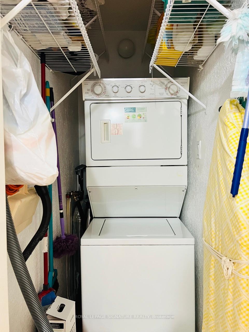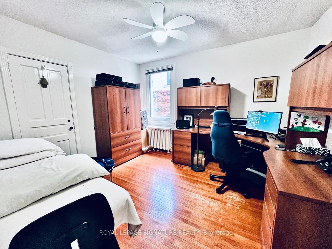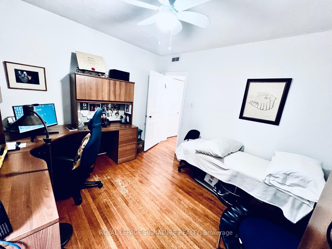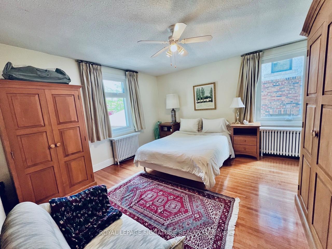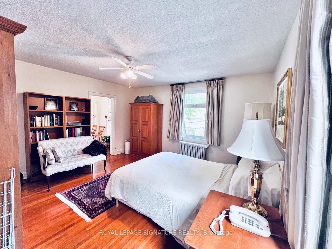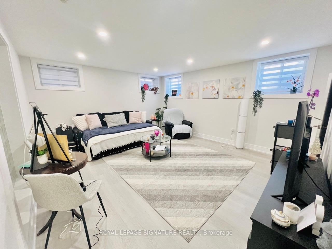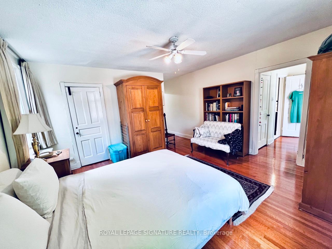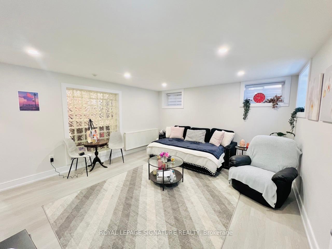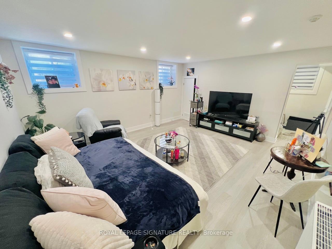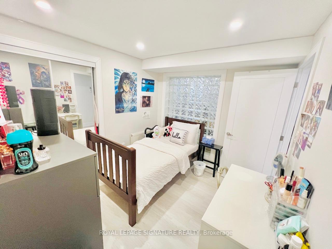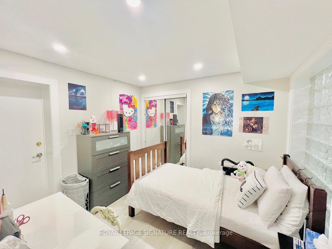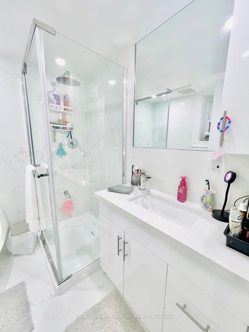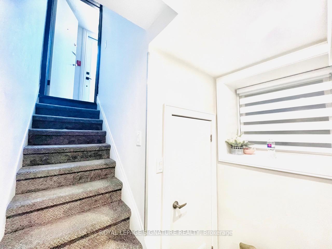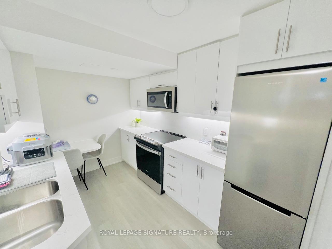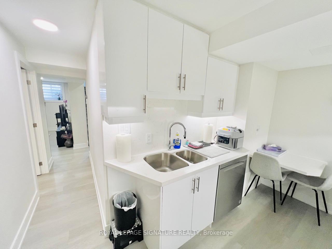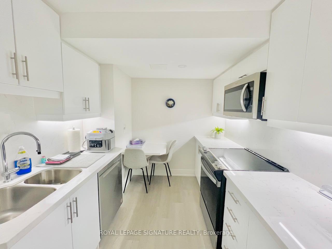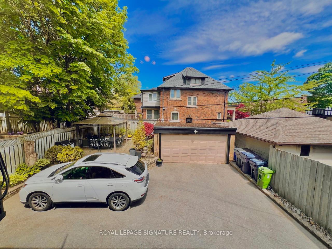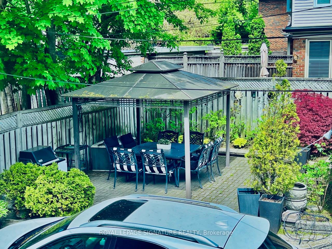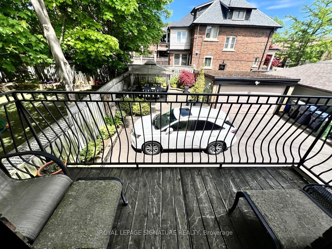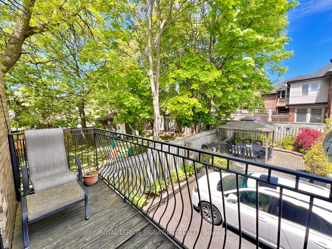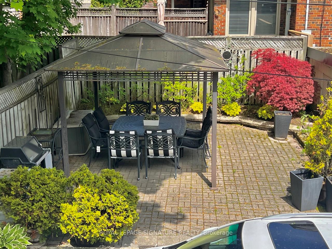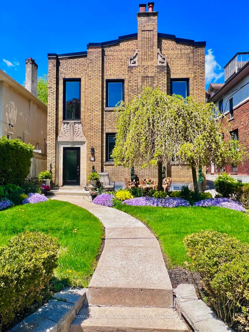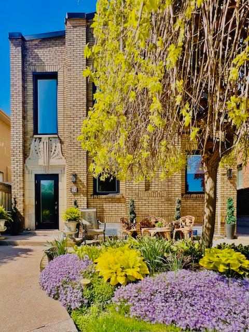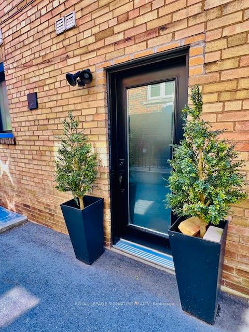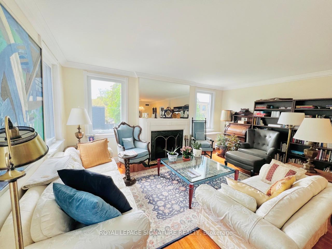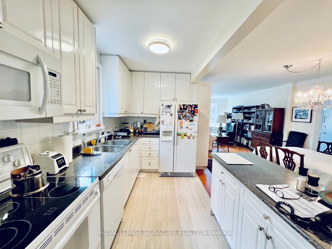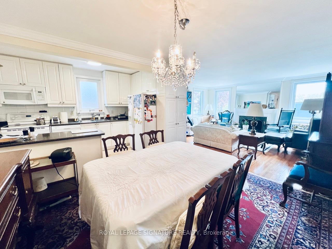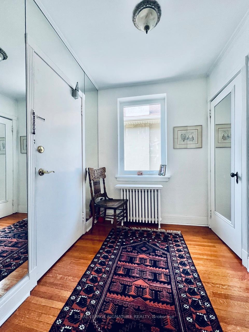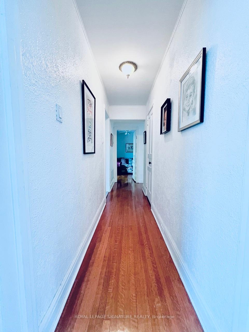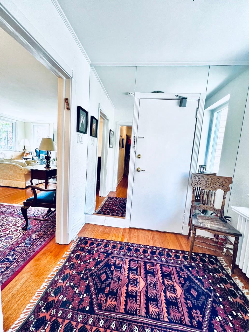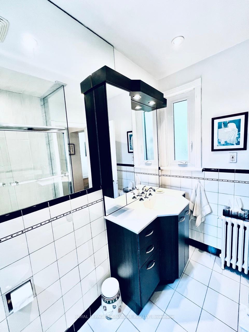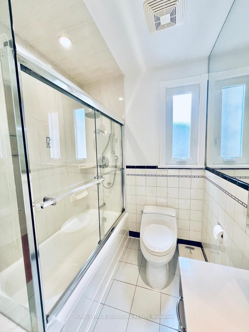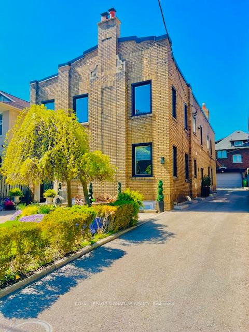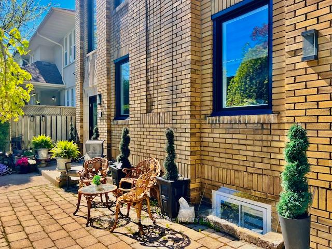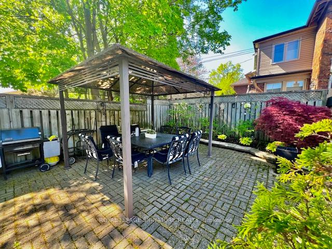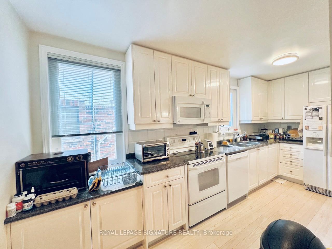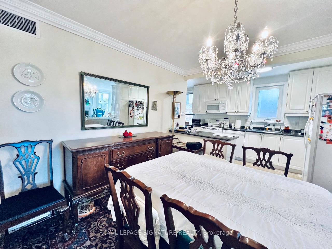$2,999,999
Available - For Sale
Listing ID: C12177017
24 College View Aven , Toronto, M5P 1J4, Toronto
| Turn-Key Investment Opportunity - Legal Duplex with Four Units An outstanding opportunity to own a fully detached, solid brick legal duplex featuring four self-contained units in a highly desirable and well-established neighborhood. Subway Station, Eglinton Crosstown LRT and Top-Ranking Schools Property Highlights:Lot Size: 40' x 135'Bedrooms: 6+2 Bathrooms: 4 full + 2 additional Laundry: 3 separate laundry areas Hydro: 4 individual hydro meters Parking: Private driveway with indoor and outdoor parking Recent Upgrades: New windows, doors and roof Tenancy: Excellent, long-term tenants some in place for over 10 years This turn-key investment offers stable income, minimal maintenance, and significant long-term growth potential. A rare opportunity in a prime location with quality tenants and recent capital improvements already completed.Il measurements, sizes, number of rooms and data needs to be verified by the buyer. |
| Price | $2,999,999 |
| Taxes: | $11252.00 |
| Occupancy: | Tenant |
| Address: | 24 College View Aven , Toronto, M5P 1J4, Toronto |
| Directions/Cross Streets: | Avenue Rd & Eglinton |
| Rooms: | 10 |
| Rooms +: | 6 |
| Bedrooms: | 6 |
| Bedrooms +: | 2 |
| Family Room: | F |
| Basement: | Separate Ent, Walk-Up |
| Level/Floor | Room | Length(ft) | Width(ft) | Descriptions | |
| Room 1 | Main | Living Ro | 13.12 | 17.06 | Fireplace, Hardwood Floor, Casement Windows |
| Room 2 | Main | Dining Ro | 9.51 | 10.5 | L-Shaped Room, Hardwood Floor, Open Concept |
| Room 3 | Main | Kitchen | 11.48 | 9.45 | Granite Counters, Ceramic Floor, W/O To Yard |
| Room 4 | Main | Primary B | 13.78 | 14.27 | 3 Pc Ensuite, Hardwood Floor, Double Closet |
| Room 5 | Main | Bedroom 2 | 11.15 | 12.3 | Casement Windows, Hardwood Floor |
| Room 6 | Main | Bedroom 3 | 9.84 | 12.14 | Casement Windows, Hardwood Floor |
| Room 7 | Main | Sitting | 6.56 | 9.84 | Mirrored Closet, Hardwood Floor |
| Room 8 | Main | Foyer | 6.56 | 7.22 | Mirrored Walls, Hardwood Floor |
| Room 9 | Second | Living Ro | 13.12 | 17.06 | Fireplace, Hardwood Floor, Casement Windows |
| Room 10 | Second | Dining Ro | 9.51 | 10.5 | L-Shaped Room, Hardwood Floor, Casement Windows |
| Room 11 | Second | Kitchen | 11.48 | 16.01 | Renovated, Hardwood Floor, Eat-in Kitchen |
| Room 12 | Second | Primary B | 13.78 | 14.27 | 4 Pc Ensuite, Hardwood Floor, W/O To Balcony |
| Room 13 | Second | Bedroom 2 | 11.15 | 12.3 | Casement Windows, Hardwood Floor |
| Room 14 | Second | Bedroom 3 | 9.84 | 12.14 | Casement Windows, Hardwood Floor |
| Room 15 | Second | Laundry | 3.28 | 6.56 |
| Washroom Type | No. of Pieces | Level |
| Washroom Type 1 | 3 | |
| Washroom Type 2 | 0 | |
| Washroom Type 3 | 0 | |
| Washroom Type 4 | 0 | |
| Washroom Type 5 | 0 |
| Total Area: | 0.00 |
| Property Type: | Duplex |
| Style: | 2-Storey |
| Exterior: | Brick |
| Garage Type: | Detached |
| (Parking/)Drive: | Private |
| Drive Parking Spaces: | 2 |
| Park #1 | |
| Parking Type: | Private |
| Park #2 | |
| Parking Type: | Private |
| Pool: | None |
| Approximatly Square Footage: | 3500-5000 |
| CAC Included: | N |
| Water Included: | N |
| Cabel TV Included: | N |
| Common Elements Included: | N |
| Heat Included: | N |
| Parking Included: | N |
| Condo Tax Included: | N |
| Building Insurance Included: | N |
| Fireplace/Stove: | Y |
| Heat Type: | Radiant |
| Central Air Conditioning: | Central Air |
| Central Vac: | N |
| Laundry Level: | Syste |
| Ensuite Laundry: | F |
| Sewers: | Sewer |
| Water: | Water Sys |
| Water Supply Types: | Water System |
$
%
Years
This calculator is for demonstration purposes only. Always consult a professional
financial advisor before making personal financial decisions.
| Although the information displayed is believed to be accurate, no warranties or representations are made of any kind. |
| ROYAL LEPAGE SIGNATURE REALTY |
|
|

Asal Hoseini
Real Estate Professional
Dir:
647-804-0727
Bus:
905-997-3632
| Book Showing | Email a Friend |
Jump To:
At a Glance:
| Type: | Freehold - Duplex |
| Area: | Toronto |
| Municipality: | Toronto C03 |
| Neighbourhood: | Yonge-Eglinton |
| Style: | 2-Storey |
| Tax: | $11,252 |
| Beds: | 6+2 |
| Baths: | 4 |
| Fireplace: | Y |
| Pool: | None |
Locatin Map:
Payment Calculator:

