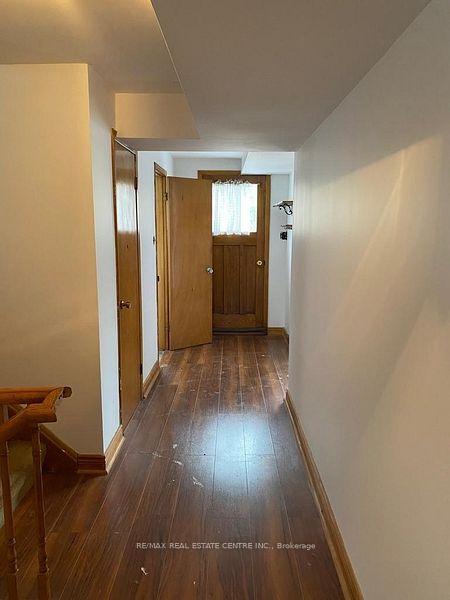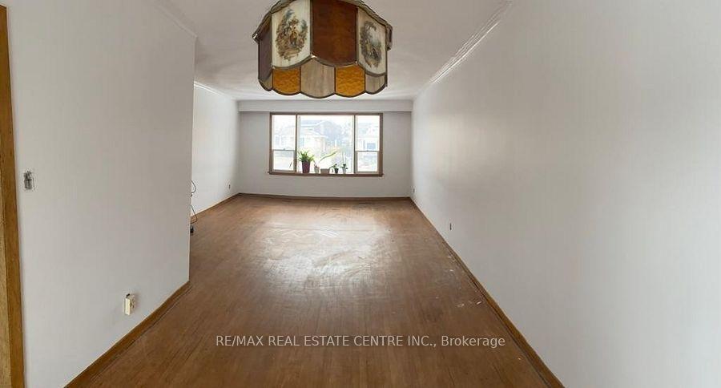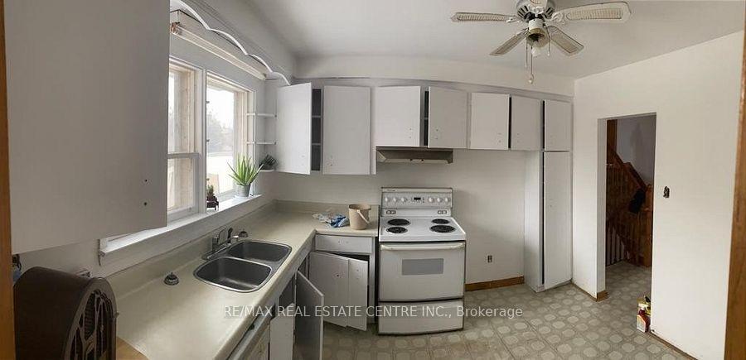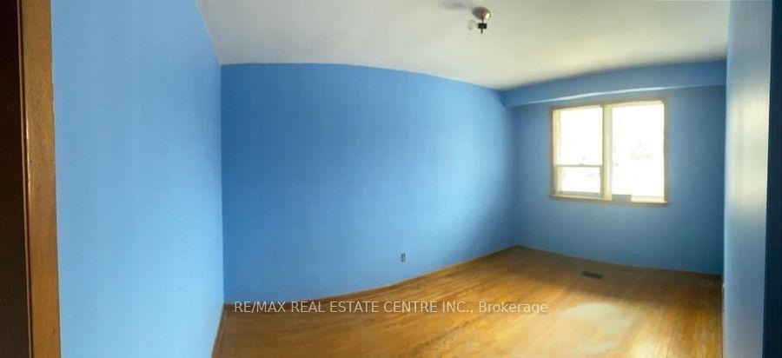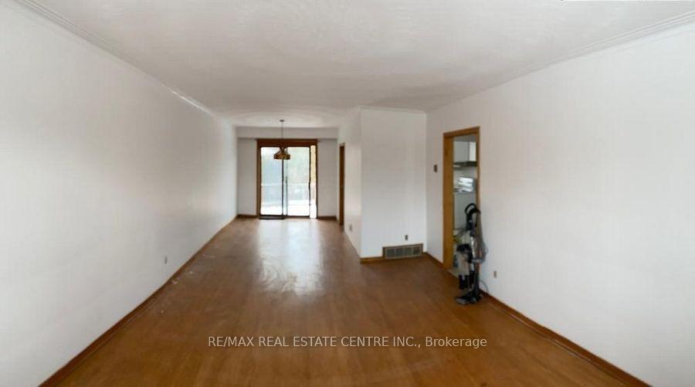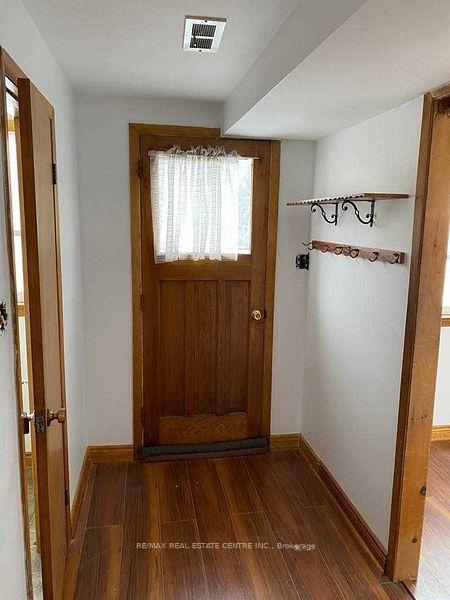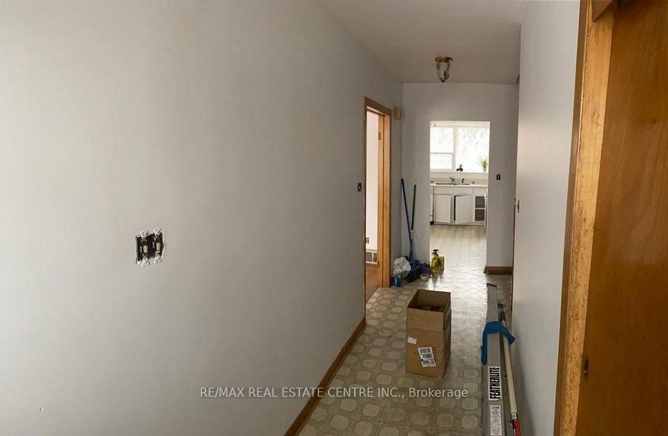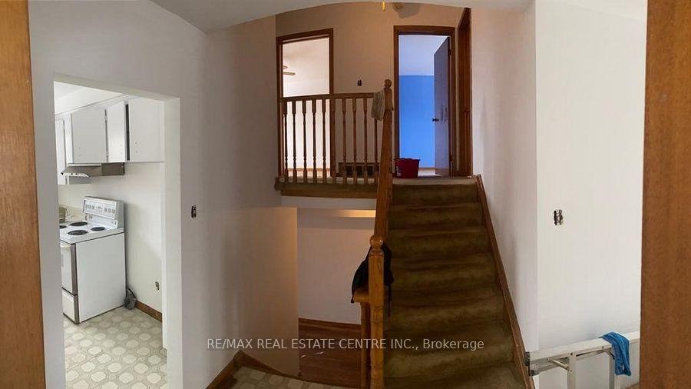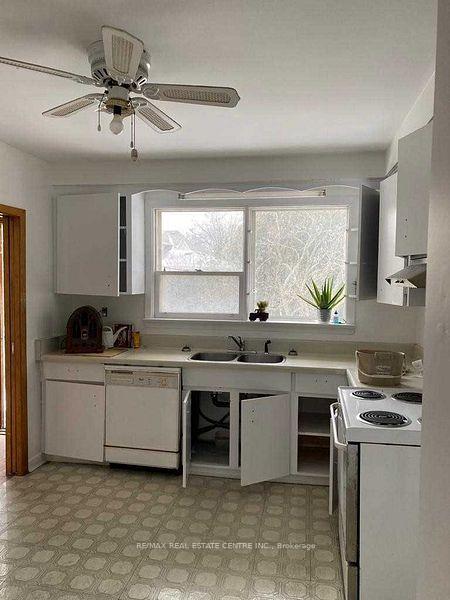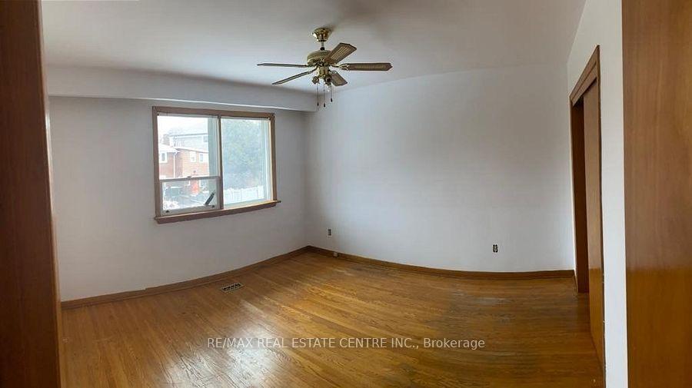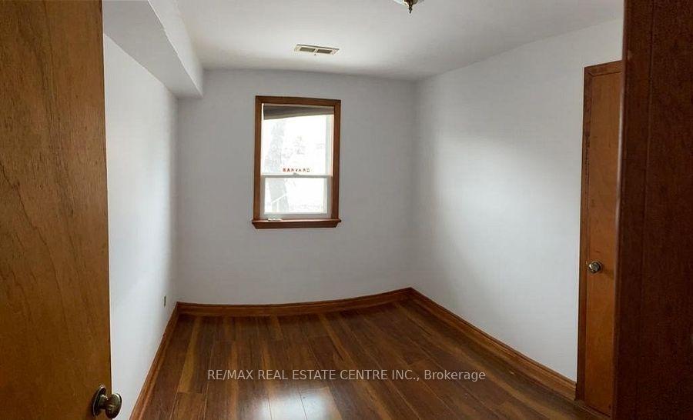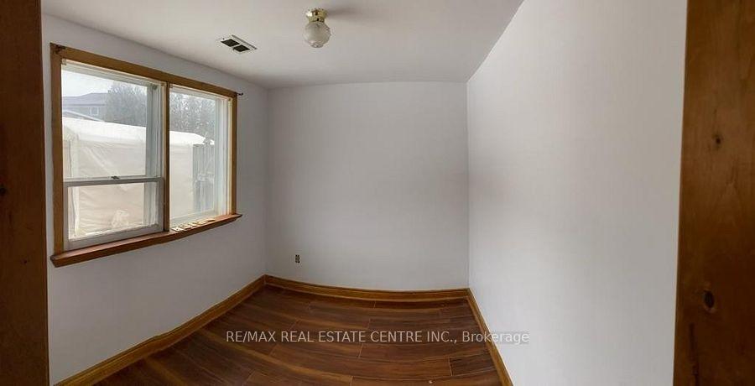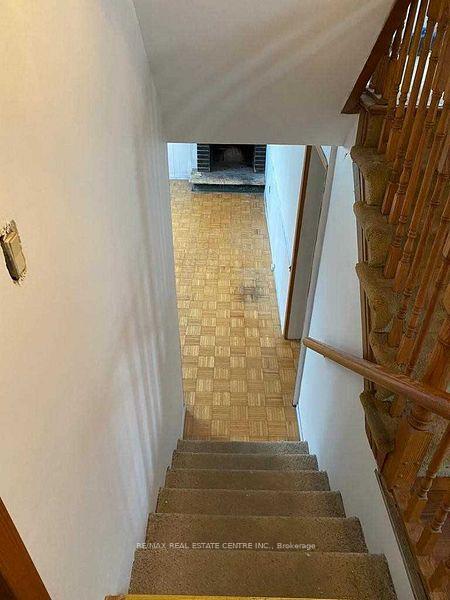$1,249,000
Available - For Sale
Listing ID: W12200810
462 Scarsdale Cres , Oakville, L6W 3W7, Halton
| Unlock the potentioal on this rare wide lot...Welcome to 462 Scarsdale Cres., nestled in one of Oakvilles most desirable and established neighborhoods. This 3-level side-split sits on a generous wide 73 x 110 ft lot on a quiet, tree-lined street is an excellent opportunity for builders, developers, or buyers looking to invest in this prestigious pocket.The home offers approximately 1,600 sq. ft. of living space with 3 bedrooms, 1.5 bathrooms, and an attached single garage plus additional parking on the front driveway. The layout is functional and the property is currently tenanted, providing income while planning future development or renovation.This is a livable home perfect for those with vision. Great Schools, Parks, Trails, Lake Ontario, Hwys 403 And Qew |
| Price | $1,249,000 |
| Taxes: | $5249.84 |
| Occupancy: | Tenant |
| Address: | 462 Scarsdale Cres , Oakville, L6W 3W7, Halton |
| Directions/Cross Streets: | Bridge/Scarsdale |
| Rooms: | 8 |
| Bedrooms: | 3 |
| Bedrooms +: | 0 |
| Family Room: | T |
| Basement: | Crawl Space, Partially Fi |
| Level/Floor | Room | Length(ft) | Width(ft) | Descriptions | |
| Room 1 | Main | Living Ro | 13.09 | 10.99 | Hardwood Floor, Combined w/Dining, Bay Window |
| Room 2 | Main | Dining Ro | 9.09 | 9.32 | Hardwood Floor, Combined w/Living |
| Room 3 | Main | Kitchen | 10.5 | 10.5 | Parquet, Window |
| Room 4 | Main | Family Ro | 20.01 | 10 | Hardwood Floor |
| Room 5 | Main | Office | 10 | 8 | |
| Room 6 | Second | Bedroom | 12.99 | 10 | |
| Room 7 | Second | Bedroom 2 | 10 | 8.99 | |
| Room 8 | Second | Bedroom 3 | 12 | 10 | |
| Room 9 | Third | Recreatio | 16.99 | 10 |
| Washroom Type | No. of Pieces | Level |
| Washroom Type 1 | 2 | |
| Washroom Type 2 | 4 | |
| Washroom Type 3 | 0 | |
| Washroom Type 4 | 0 | |
| Washroom Type 5 | 0 |
| Total Area: | 0.00 |
| Property Type: | Detached |
| Style: | 3-Storey |
| Exterior: | Brick |
| Garage Type: | Attached |
| (Parking/)Drive: | Front Yard |
| Drive Parking Spaces: | 1 |
| Park #1 | |
| Parking Type: | Front Yard |
| Park #2 | |
| Parking Type: | Front Yard |
| Pool: | None |
| Approximatly Square Footage: | 1500-2000 |
| CAC Included: | N |
| Water Included: | N |
| Cabel TV Included: | N |
| Common Elements Included: | N |
| Heat Included: | N |
| Parking Included: | N |
| Condo Tax Included: | N |
| Building Insurance Included: | N |
| Fireplace/Stove: | N |
| Heat Type: | Forced Air |
| Central Air Conditioning: | None |
| Central Vac: | N |
| Laundry Level: | Syste |
| Ensuite Laundry: | F |
| Sewers: | Sewer |
$
%
Years
This calculator is for demonstration purposes only. Always consult a professional
financial advisor before making personal financial decisions.
| Although the information displayed is believed to be accurate, no warranties or representations are made of any kind. |
| RE/MAX REAL ESTATE CENTRE INC. |
|
|

Asal Hoseini
Real Estate Professional
Dir:
647-804-0727
Bus:
905-997-3632
| Book Showing | Email a Friend |
Jump To:
At a Glance:
| Type: | Freehold - Detached |
| Area: | Halton |
| Municipality: | Oakville |
| Neighbourhood: | 1020 - WO West |
| Style: | 3-Storey |
| Tax: | $5,249.84 |
| Beds: | 3 |
| Baths: | 2 |
| Fireplace: | N |
| Pool: | None |
Locatin Map:
Payment Calculator:


