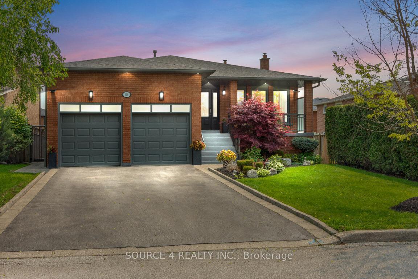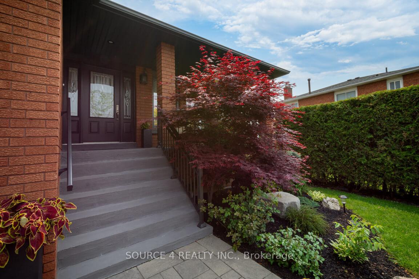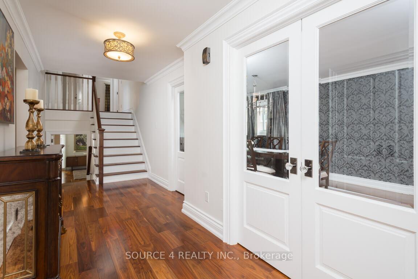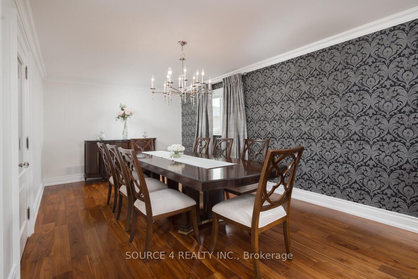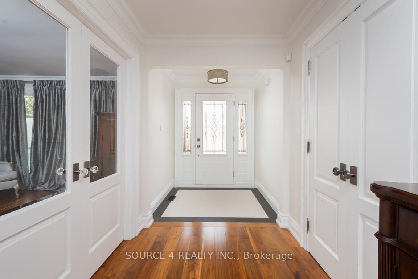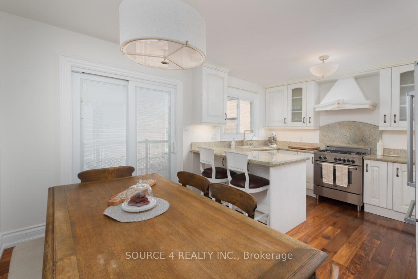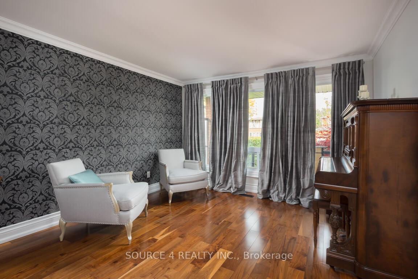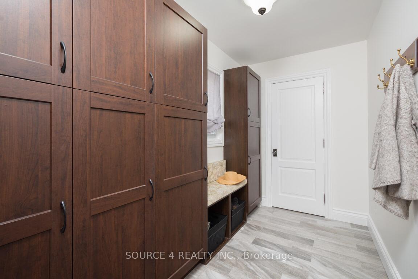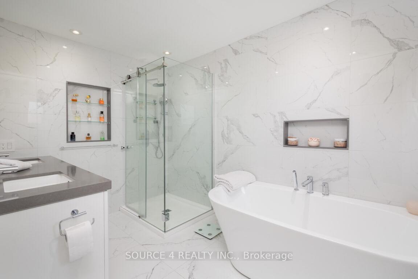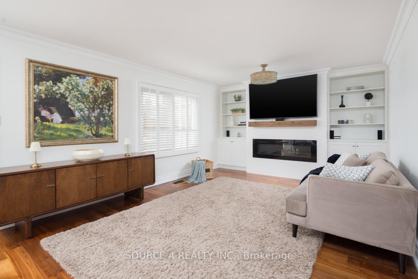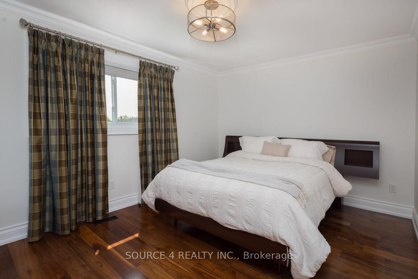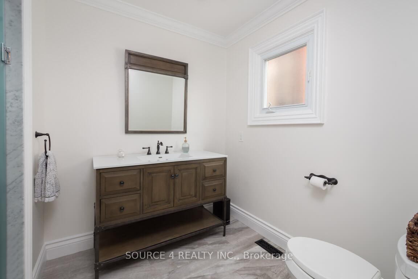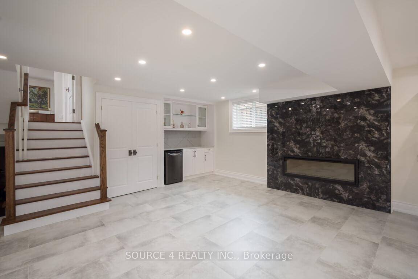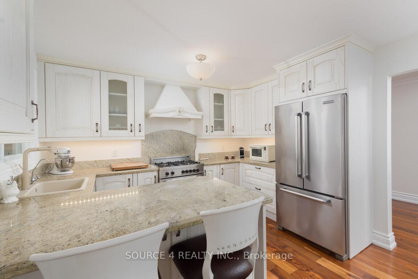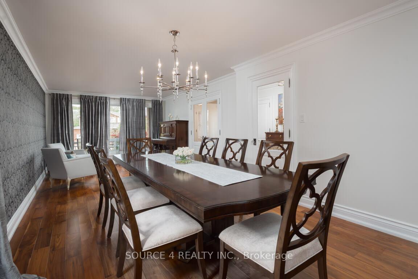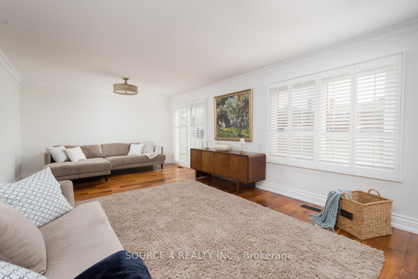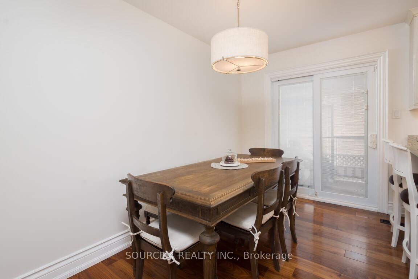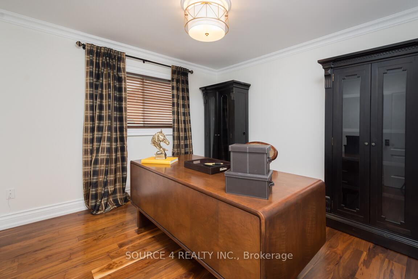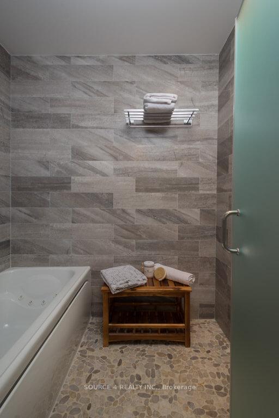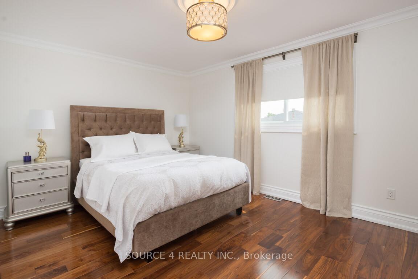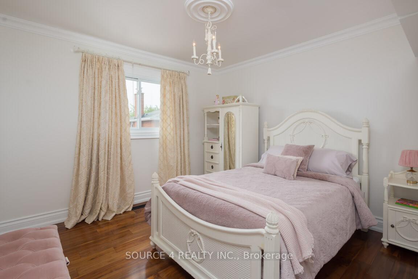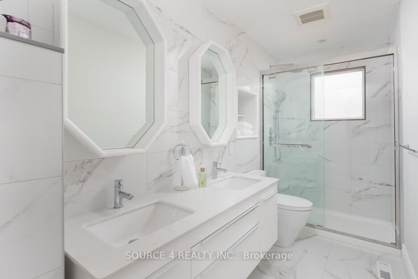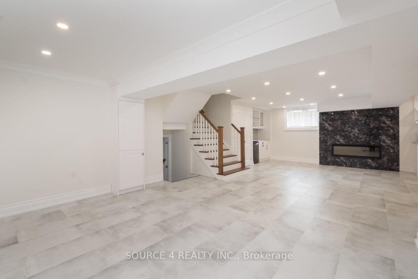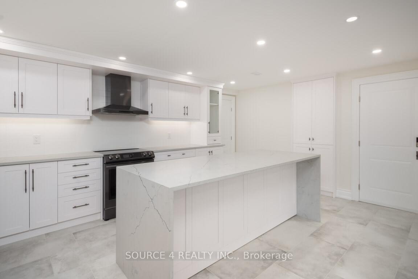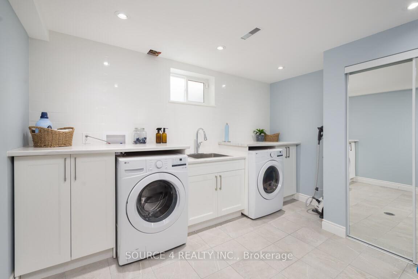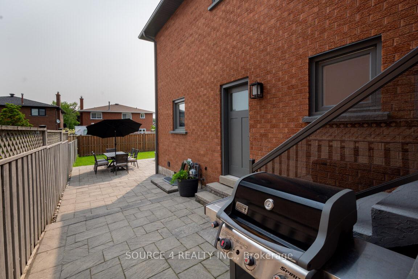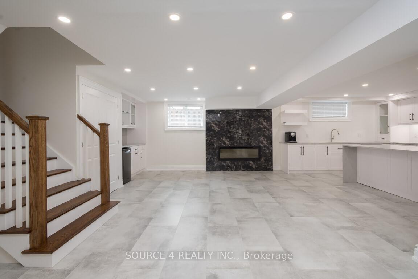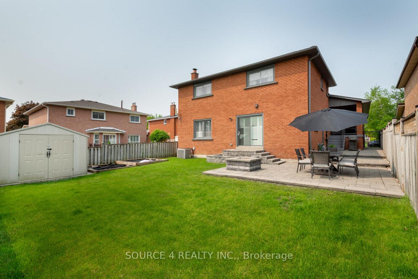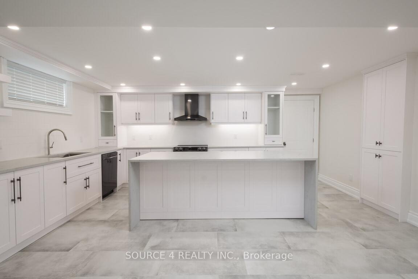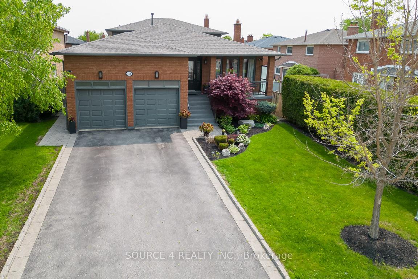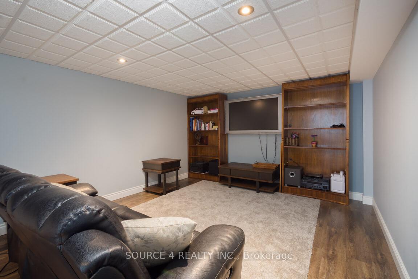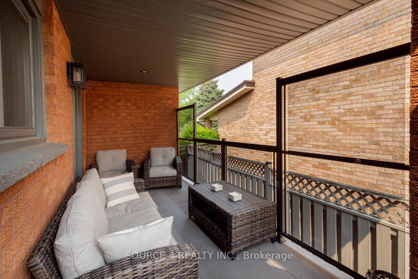$1,699,900
Available - For Sale
Listing ID: N12201957
140 Clover Leaf Stre , Vaughan, L4L 5H6, York
| RARE FIND!!! Beautifully renovated 5 level Backsplit. This home is perfect for two families or those looking for additional private living quarters within a single home. There are multiple private entrances! High quality furnishings include African Walnut hardwood floors throughout, 7" solid wood baseboards, solid wood doors throughout, heated bathroom floors, custom made kitchen and bar with quartz countertops. 2 Kitchens and 2 large cold cellars. Large extended driveway (no sidewalks). High ceiling in garage with heavy duty car lift. All upgraded appliances. Walking distance to multiple elementary/high schools. Located in a sought after mature neighborhood in Woodbridge. |
| Price | $1,699,900 |
| Taxes: | $6003.00 |
| Occupancy: | Owner |
| Address: | 140 Clover Leaf Stre , Vaughan, L4L 5H6, York |
| Directions/Cross Streets: | Pinevalley/Hwy 7 |
| Rooms: | 11 |
| Bedrooms: | 3 |
| Bedrooms +: | 2 |
| Family Room: | T |
| Basement: | Finished |
| Level/Floor | Room | Length(ft) | Width(ft) | Descriptions | |
| Room 1 | Main | Living Ro | 14.07 | 12.4 | Hardwood Floor, Combined w/Dining, Glass Doors |
| Room 2 | Main | Dining Ro | 14.07 | 12.4 | Hardwood Floor, Combined w/Living, Glass Doors |
| Room 3 | Main | Kitchen | 15.97 | 11.09 | Stainless Steel Appl, Breakfast Bar, W/O To Patio |
| Room 4 | Upper | Primary B | 15.09 | 11.68 | Hardwood Floor, Closet Organizers, 5 Pc Ensuite |
| Room 5 | Upper | Bedroom 2 | 14.1 | 10.1 | Hardwood Floor, Closet |
| Room 6 | Upper | Bedroom 3 | 11.32 | 11.32 | Hardwood Floor, Closet |
| Room 7 | Lower | Den | 11.48 | 11.41 | Hardwood Floor |
| Room 8 | Lower | Family Ro | 24.11 | 12.1 | Electric Fireplace, Hardwood Floor, W/O To Yard |
| Room 9 | Sub-Basement | Kitchen | 17.09 | 12.89 | Open Concept, Electric Fireplace, Family Size Kitchen |
| Room 10 | Sub-Basement | Bedroom | 9.84 | 10.17 | Hardwood Floor, Closet |
| Room 11 | Sub-Basement | Family Ro | 10.17 | 10.17 | Laminate |
| Washroom Type | No. of Pieces | Level |
| Washroom Type 1 | 4 | Second |
| Washroom Type 2 | 5 | Second |
| Washroom Type 3 | 4 | Main |
| Washroom Type 4 | 3 | Lower |
| Washroom Type 5 | 0 |
| Total Area: | 0.00 |
| Property Type: | Detached |
| Style: | Backsplit 5 |
| Exterior: | Brick |
| Garage Type: | Attached |
| Drive Parking Spaces: | 4 |
| Pool: | None |
| Approximatly Square Footage: | 2500-3000 |
| CAC Included: | N |
| Water Included: | N |
| Cabel TV Included: | N |
| Common Elements Included: | N |
| Heat Included: | N |
| Parking Included: | N |
| Condo Tax Included: | N |
| Building Insurance Included: | N |
| Fireplace/Stove: | Y |
| Heat Type: | Forced Air |
| Central Air Conditioning: | Central Air |
| Central Vac: | N |
| Laundry Level: | Syste |
| Ensuite Laundry: | F |
| Sewers: | Sewer |
$
%
Years
This calculator is for demonstration purposes only. Always consult a professional
financial advisor before making personal financial decisions.
| Although the information displayed is believed to be accurate, no warranties or representations are made of any kind. |
| SOURCE 4 REALTY INC. |
|
|

Asal Hoseini
Real Estate Professional
Dir:
647-804-0727
Bus:
905-997-3632
| Virtual Tour | Book Showing | Email a Friend |
Jump To:
At a Glance:
| Type: | Freehold - Detached |
| Area: | York |
| Municipality: | Vaughan |
| Neighbourhood: | East Woodbridge |
| Style: | Backsplit 5 |
| Tax: | $6,003 |
| Beds: | 3+2 |
| Baths: | 4 |
| Fireplace: | Y |
| Pool: | None |
Locatin Map:
Payment Calculator:


