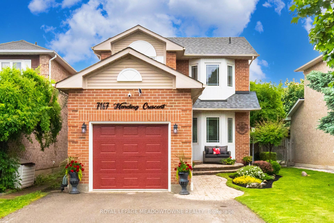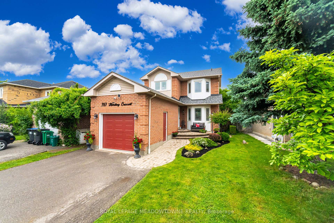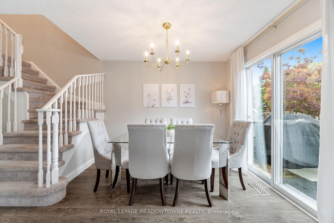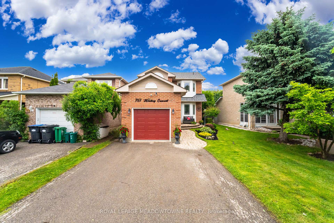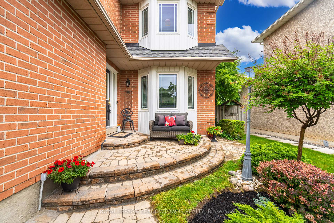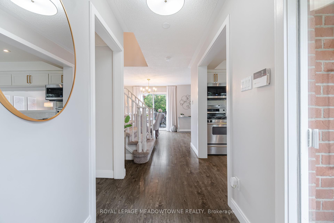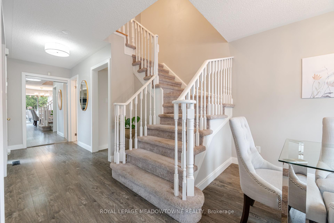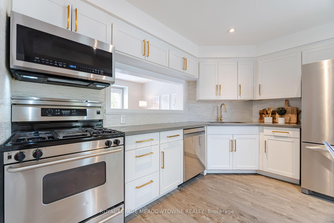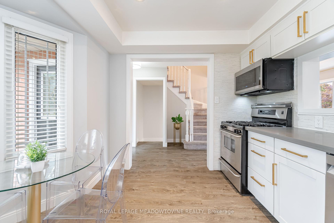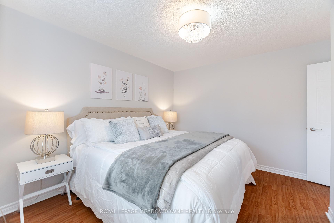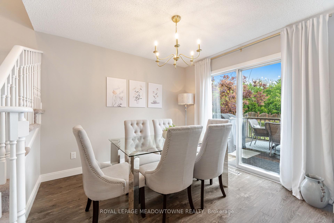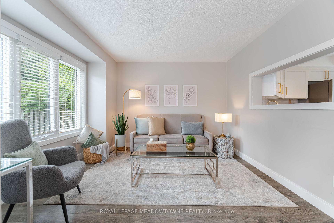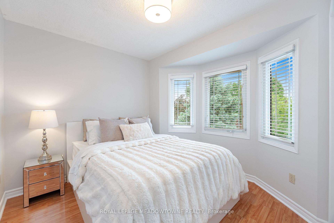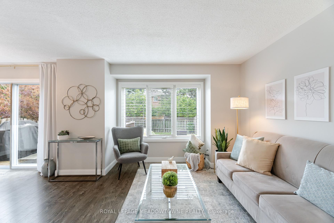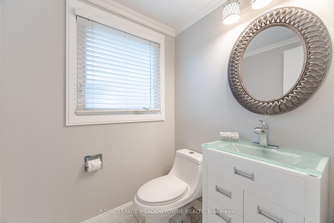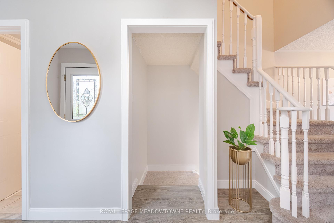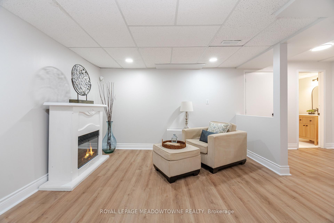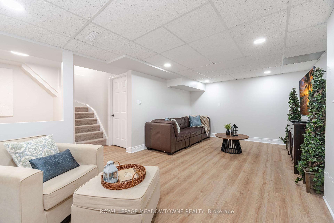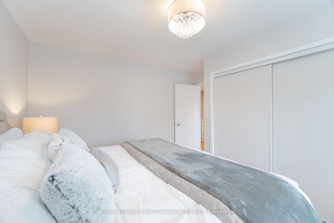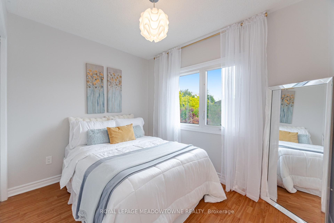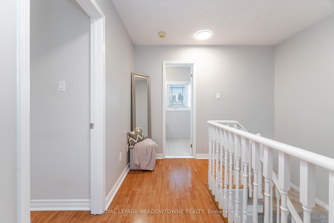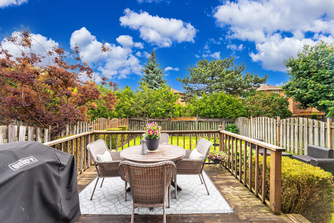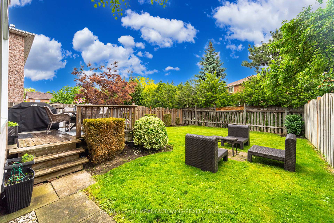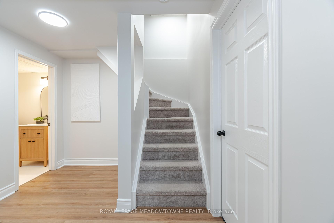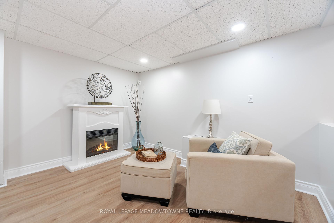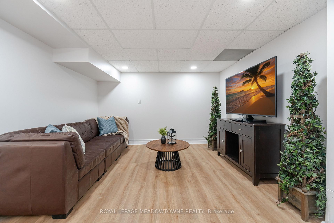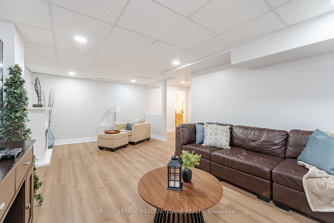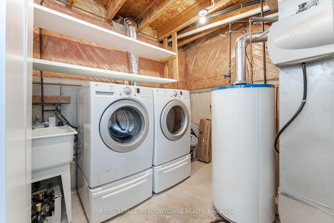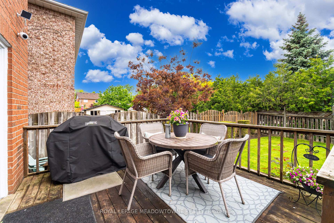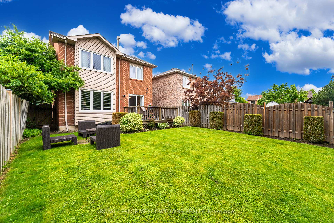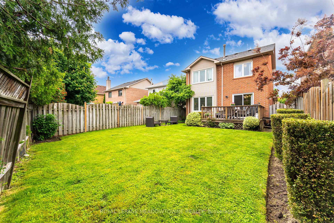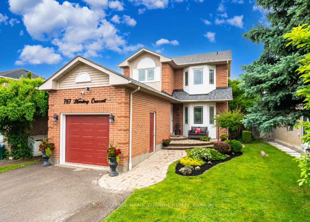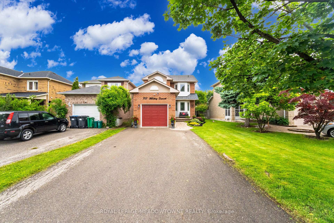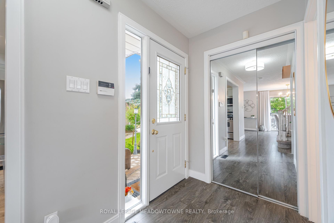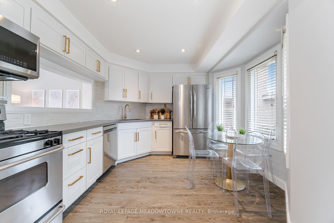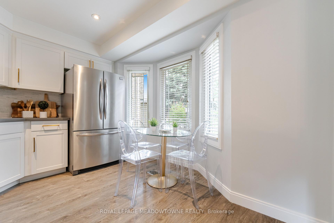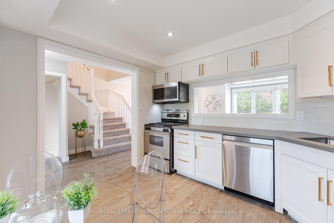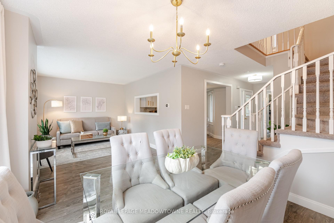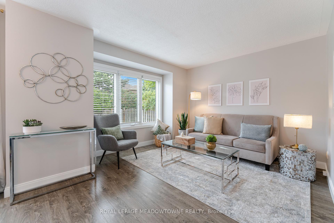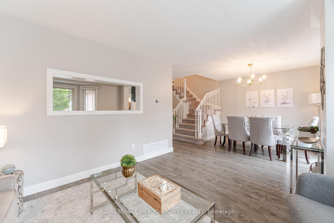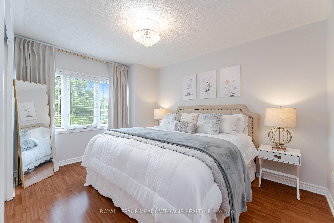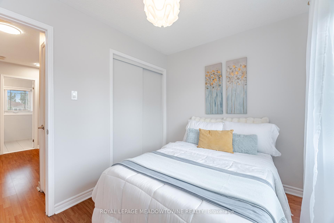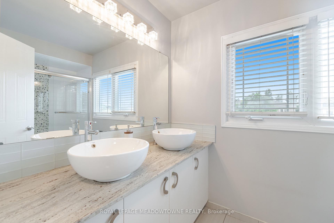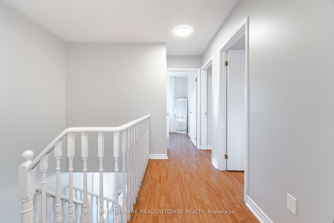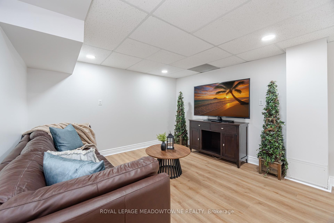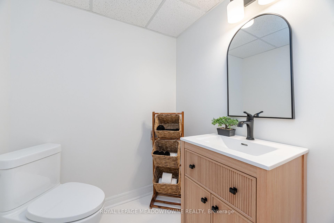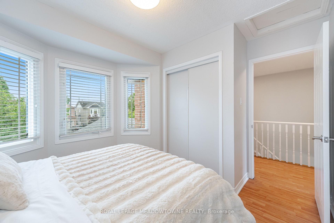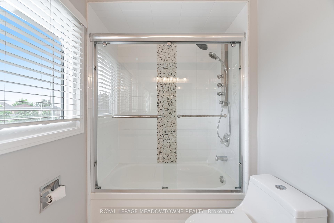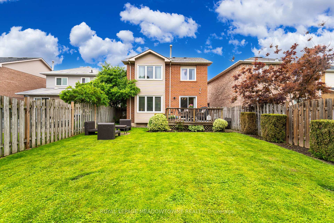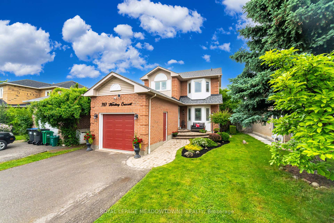$899,900
Available - For Sale
Listing ID: W12201710
7167 Harding Cres , Mississauga, L5N 6R5, Peel
| Stunningly Beautiful Detached 3 Bedroom 2 Storey With Professionally Finished Basement In Sought After Meadowvale Area, No Sidewalks. Freshly Painted Throughout, Updated Gourmet Kitchen With Top Of The Line Stainless Steel Appliances, Over The Range Microwave With Exhaust Fan, Double S/S Sink, Cozy Eat In Area, Inviting Sun Drenched Living Room Area, Formal Dining Area, Main Floor W/W Laminate Floors, 2nd Floor 3 Wonderful Bedrooms All With Double Door Closets, Lots Of Natural Sun Light, Laminate Floors, Basement Has Large Recreation Room, Acoustic Tile Ceiling With Pot Lights, Laminate Floors, Nice Size Windows, Laundry/Furnace Room With Concrete Floors. House Has Been Landscaped Front To Back, Sophisticated Interlock Front Walkway Leading Up To The Front Entrance, ( Amazing Curb Appeal ) Backyard Is Fully Landscaped, Fenced and Very Private. Pride Of Ownership Abounds This Amazing Property, Don't Miss This Opportunity!! Roof 2016, Windows 2006, Freshly Painted, Ring Doorbell, Nest Thermostat, New Lights, New Drapery,Security Cameras With Live Feed From The App, 5 Car Parking |
| Price | $899,900 |
| Taxes: | $4686.00 |
| Assessment Year: | 2024 |
| Occupancy: | Owner |
| Address: | 7167 Harding Cres , Mississauga, L5N 6R5, Peel |
| Directions/Cross Streets: | Derry Rd/Tenth Line |
| Rooms: | 6 |
| Rooms +: | 2 |
| Bedrooms: | 3 |
| Bedrooms +: | 0 |
| Family Room: | F |
| Basement: | Finished |
| Level/Floor | Room | Length(ft) | Width(ft) | Descriptions | |
| Room 1 | Main | Kitchen | 12.2 | 10.92 | Laminate, Stainless Steel Appl, Granite Counters |
| Room 2 | Main | Living Ro | 12.37 | 10.27 | Laminate, Overlooks Backyard, Stucco Ceiling |
| Room 3 | Main | Dining Ro | 12.43 | 11.91 | Laminate, Formal Rm, W/O To Deck |
| Room 4 | Second | Primary B | 14.17 | 11.51 | Laminate, Double Closet, NE View |
| Room 5 | Second | Bedroom 2 | 10.53 | 7.84 | Laminate, Double Closet, NE View |
| Room 6 | Second | Bedroom 3 | 12.3 | 9.71 | Laminate, Double Closet, NW View |
| Room 7 | Basement | Recreatio | 19.25 | 11.91 | Laminate, Dropped Ceiling, Pot Lights |
| Room 8 | Basement | Laundry | 10.1 | 10.17 | Concrete Floor |
| Washroom Type | No. of Pieces | Level |
| Washroom Type 1 | 2 | Main |
| Washroom Type 2 | 5 | Second |
| Washroom Type 3 | 2 | Basement |
| Washroom Type 4 | 0 | |
| Washroom Type 5 | 0 |
| Total Area: | 0.00 |
| Property Type: | Detached |
| Style: | 2-Storey |
| Exterior: | Brick, Aluminum Siding |
| Garage Type: | Attached |
| Drive Parking Spaces: | 4 |
| Pool: | None |
| Approximatly Square Footage: | 1100-1500 |
| CAC Included: | N |
| Water Included: | N |
| Cabel TV Included: | N |
| Common Elements Included: | N |
| Heat Included: | N |
| Parking Included: | N |
| Condo Tax Included: | N |
| Building Insurance Included: | N |
| Fireplace/Stove: | N |
| Heat Type: | Forced Air |
| Central Air Conditioning: | Central Air |
| Central Vac: | N |
| Laundry Level: | Syste |
| Ensuite Laundry: | F |
| Sewers: | Sewer |
$
%
Years
This calculator is for demonstration purposes only. Always consult a professional
financial advisor before making personal financial decisions.
| Although the information displayed is believed to be accurate, no warranties or representations are made of any kind. |
| ROYAL LEPAGE MEADOWTOWNE REALTY |
|
|

Asal Hoseini
Real Estate Professional
Dir:
647-804-0727
Bus:
905-997-3632
| Book Showing | Email a Friend |
Jump To:
At a Glance:
| Type: | Freehold - Detached |
| Area: | Peel |
| Municipality: | Mississauga |
| Neighbourhood: | Meadowvale |
| Style: | 2-Storey |
| Tax: | $4,686 |
| Beds: | 3 |
| Baths: | 3 |
| Fireplace: | N |
| Pool: | None |
Locatin Map:
Payment Calculator:

