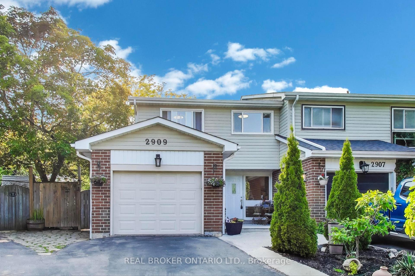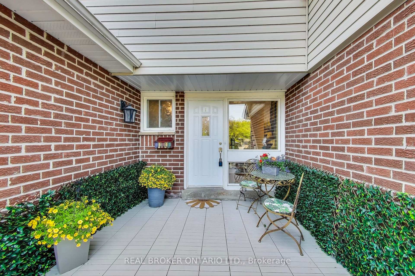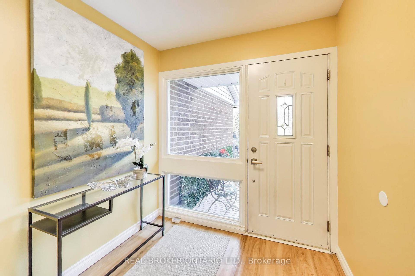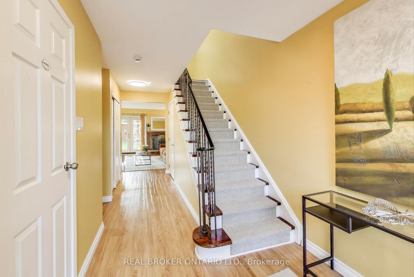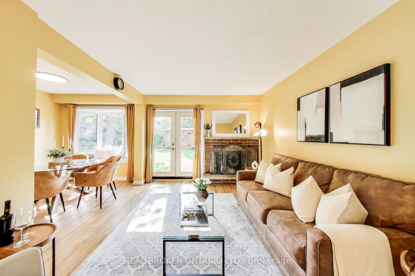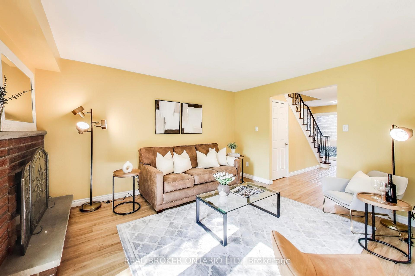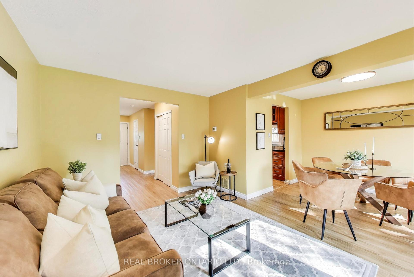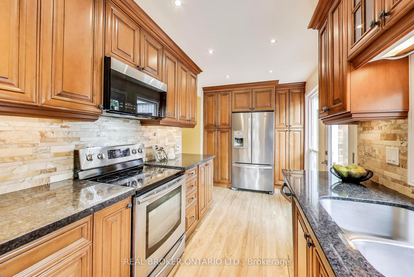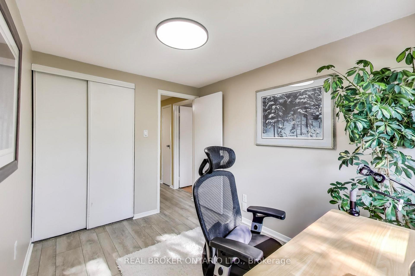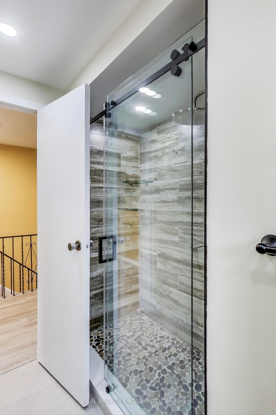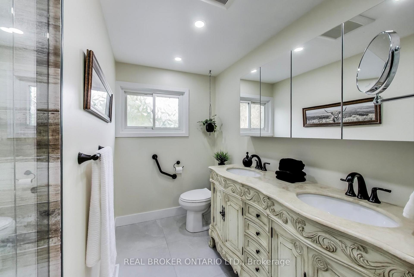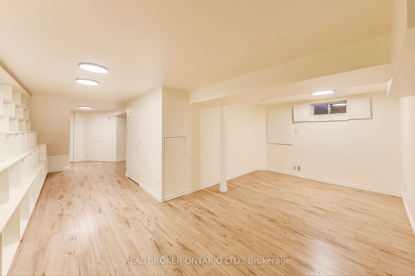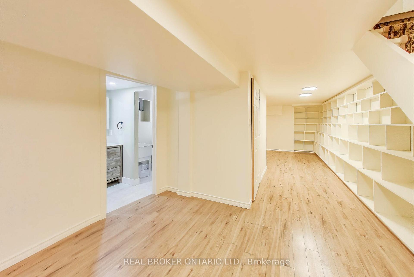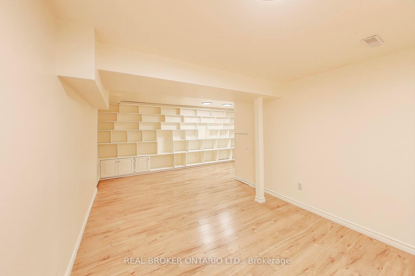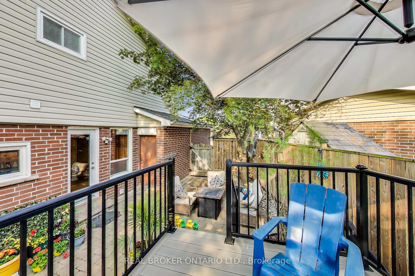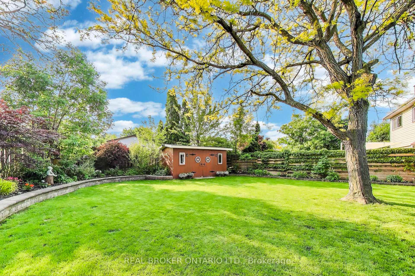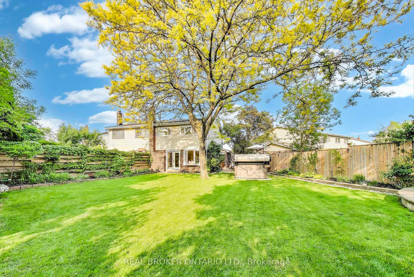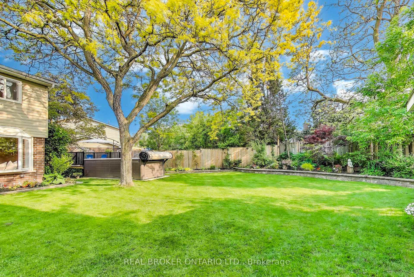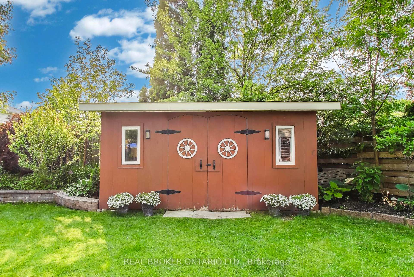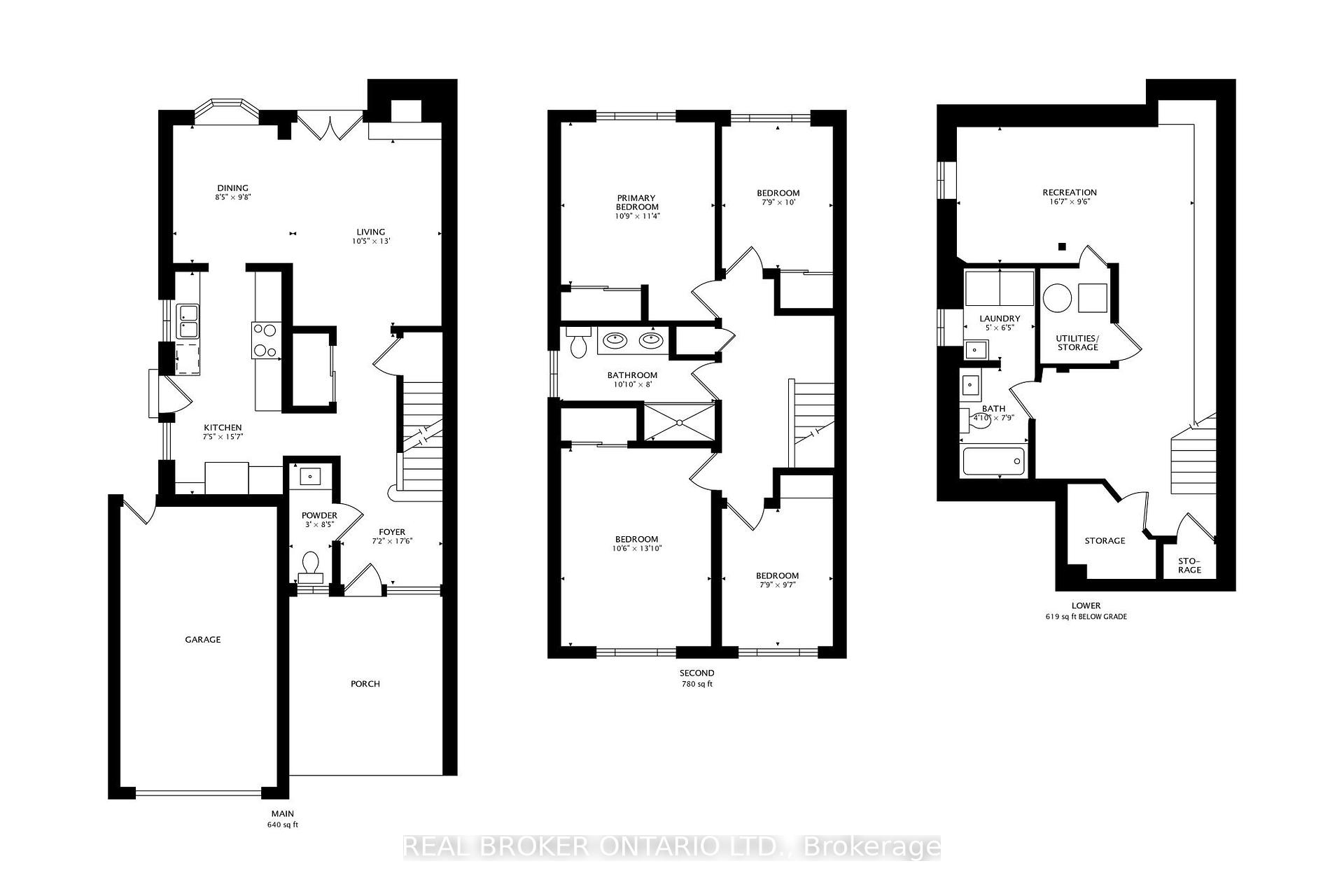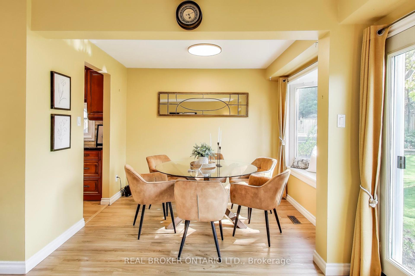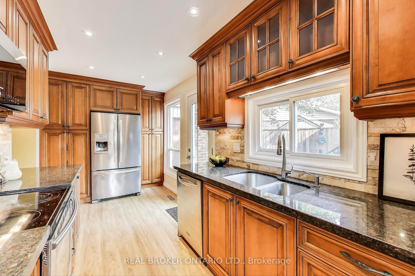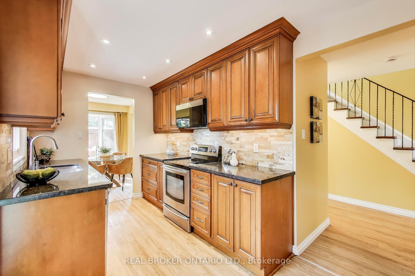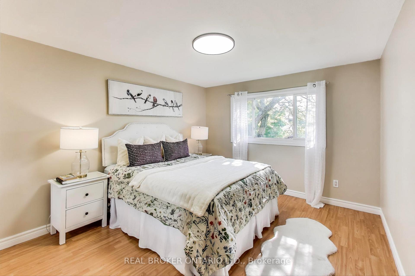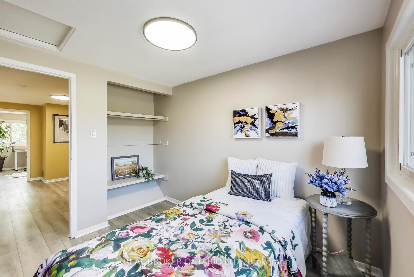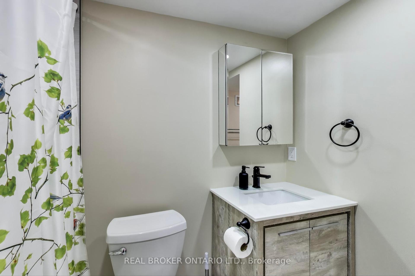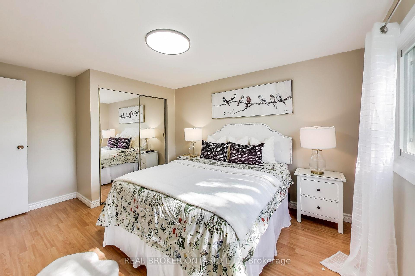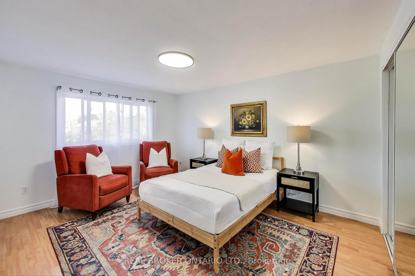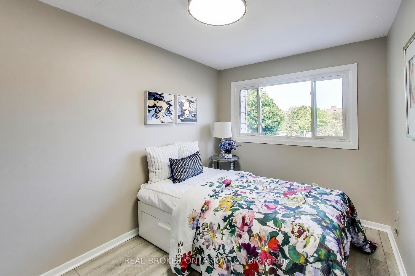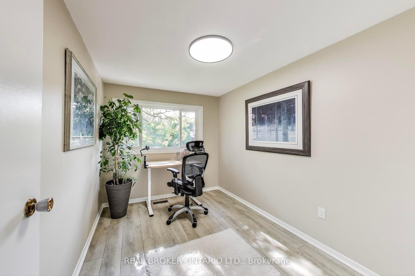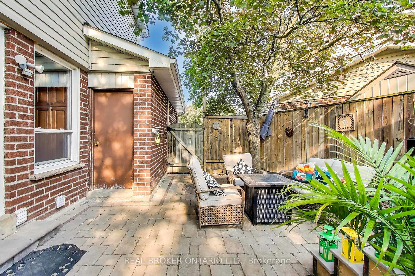$899,000
Available - For Sale
Listing ID: W12194404
2909 Bramshaw Gard , Mississauga, L5N 1S2, Peel
| Are you a growing family that wants/needs a turn-key 4 bedroom in Meadowvale but your cap is under $900k? How about a home on a quiet family court, not a busy street? Check. And you need an excellent school district with an average score of 8.4 for both Elem & Secondary? Check. Do you want (or need!) a truly breathtaking, expansive private backyard with gorgeous mature trees and hardscaped perennial gardens, four season $70k spa with separate pool swim spa & hot tub that features Bellagio fountains, northern lights and aeration bubble system? Check. You NEVER have to go on vacation because why would you ever want to escape this! What will you do with an 8'x16' shed? Storage? Mancave? Workshop? Kids shack? Your basement is finished with a 4 piece bathroom so your teen can have their own space. Feel the calm of sitting with your morning tea or coffee looking out your bright bay window at views that never grow old. Watch the kids play in your huge yard. Make lifetime memories with family & friends at your backyard spa. This house isn't just a house - it's a home, ready for the next chapter in your family's life. A peaceful and family-friendly neighbourhood with plenty of green spaces and a strong sense of community, fantastic neighborhood & neighbours * Walk to Lake Aquitaine & Meadowvale Community Centre & just minutes from your kids' schools, shopping plazas, medical/dental, 5 mins to 401 & GO, 10 mins to 407 & 2 min walk to transit stop (-you wont have to drive your tweens and teens everywhere!) |
| Price | $899,000 |
| Taxes: | $4714.00 |
| Assessment Year: | 2024 |
| Occupancy: | Owner |
| Address: | 2909 Bramshaw Gard , Mississauga, L5N 1S2, Peel |
| Directions/Cross Streets: | Winston Churchill and Derry |
| Rooms: | 13 |
| Bedrooms: | 4 |
| Bedrooms +: | 0 |
| Family Room: | T |
| Basement: | Full, Finished |
| Level/Floor | Room | Length(ft) | Width(ft) | Descriptions | |
| Room 1 | Main | Dining Ro | 8.53 | 9.51 | Hardwood Floor, W/O To Yard |
| Room 2 | Main | Living Ro | 10.5 | 13.12 | Hardwood Floor, Bay Window, Fireplace |
| Room 3 | Main | Kitchen | 7.54 | 15.42 | W/O To Pool, Stainless Steel Appl, Granite Counters |
| Room 4 | Main | Bathroom | 2.95 | 8.53 | 2 Pc Bath |
| Room 5 | Main | Foyer | 7.22 | 17.38 | Hardwood Floor |
| Room 6 | Second | Primary B | 10.82 | 11.48 | Hardwood Floor, Double Closet, Mirrored Closet |
| Room 7 | Second | Bedroom 2 | 7.87 | 9.84 | Hardwood Floor, Double Closet, Mirrored Closet |
| Room 8 | Second | Bedroom 3 | 10.5 | 13.78 | Hardwood Floor, Closet |
| Room 9 | Second | Bedroom 4 | 7.87 | 9.51 | Hardwood Floor |
| Room 10 | Second | Bathroom | 10.82 | 7.87 | 3 Pc Bath, Marble Counter, Porcelain Floor |
| Room 11 | Basement | Recreatio | 16.73 | 9.51 | Hardwood Floor, Open Concept, B/I Shelves |
| Room 12 | Basement | Laundry | 4.92 | 6.56 | Tile Floor, Porcelain Floor |
| Room 13 | Basement | Bathroom | 4.92 | 7.87 | 4 Pc Bath, Porcelain Floor |
| Washroom Type | No. of Pieces | Level |
| Washroom Type 1 | 2 | Main |
| Washroom Type 2 | 3 | Second |
| Washroom Type 3 | 4 | Basement |
| Washroom Type 4 | 0 | |
| Washroom Type 5 | 0 |
| Total Area: | 0.00 |
| Property Type: | Semi-Detached |
| Style: | 2-Storey |
| Exterior: | Brick, Vinyl Siding |
| Garage Type: | Attached |
| (Parking/)Drive: | Private Do |
| Drive Parking Spaces: | 2 |
| Park #1 | |
| Parking Type: | Private Do |
| Park #2 | |
| Parking Type: | Private Do |
| Pool: | Above Gr |
| Other Structures: | Shed |
| Approximatly Square Footage: | 1100-1500 |
| CAC Included: | N |
| Water Included: | N |
| Cabel TV Included: | N |
| Common Elements Included: | N |
| Heat Included: | N |
| Parking Included: | N |
| Condo Tax Included: | N |
| Building Insurance Included: | N |
| Fireplace/Stove: | Y |
| Heat Type: | Forced Air |
| Central Air Conditioning: | Central Air |
| Central Vac: | N |
| Laundry Level: | Syste |
| Ensuite Laundry: | F |
| Sewers: | Sewer |
$
%
Years
This calculator is for demonstration purposes only. Always consult a professional
financial advisor before making personal financial decisions.
| Although the information displayed is believed to be accurate, no warranties or representations are made of any kind. |
| REAL BROKER ONTARIO LTD. |
|
|

Asal Hoseini
Real Estate Professional
Dir:
647-804-0727
Bus:
905-997-3632
| Virtual Tour | Book Showing | Email a Friend |
Jump To:
At a Glance:
| Type: | Freehold - Semi-Detached |
| Area: | Peel |
| Municipality: | Mississauga |
| Neighbourhood: | Meadowvale |
| Style: | 2-Storey |
| Tax: | $4,714 |
| Beds: | 4 |
| Baths: | 3 |
| Fireplace: | Y |
| Pool: | Above Gr |
Locatin Map:
Payment Calculator:

