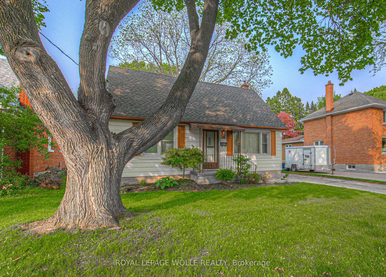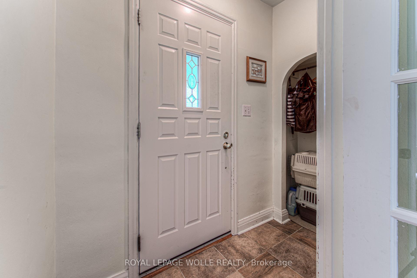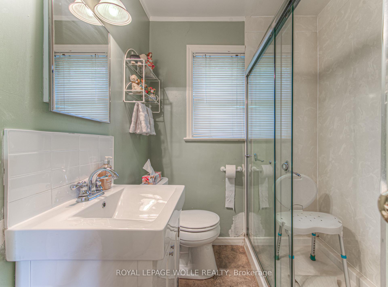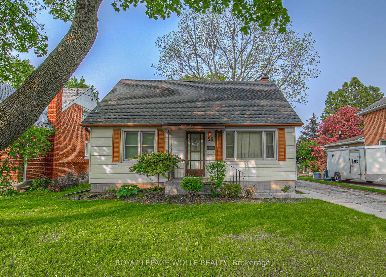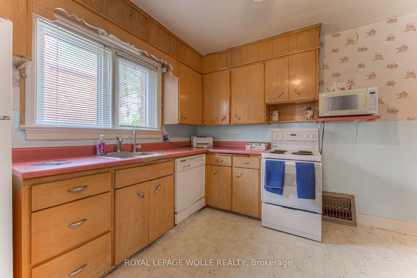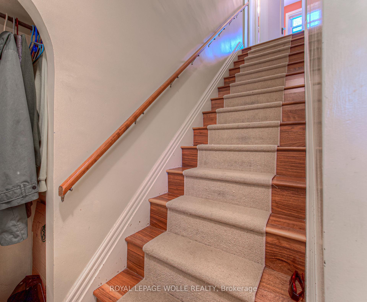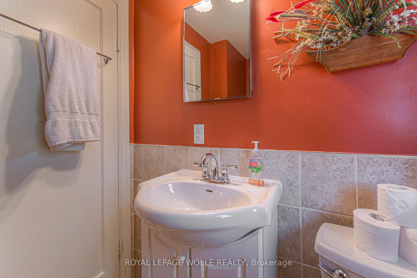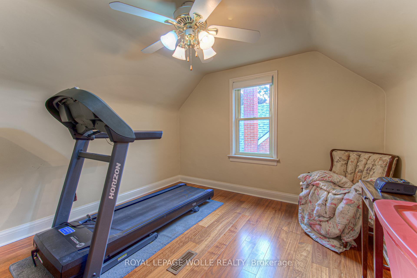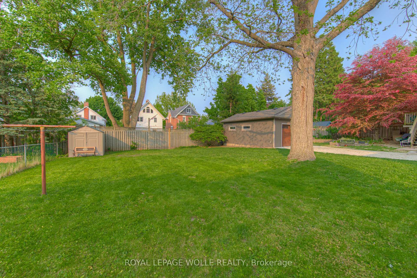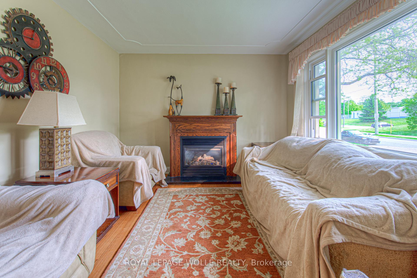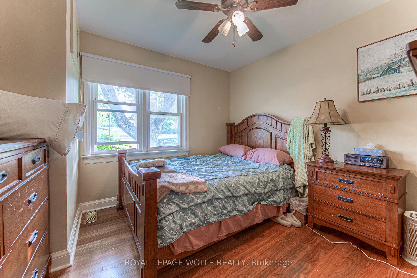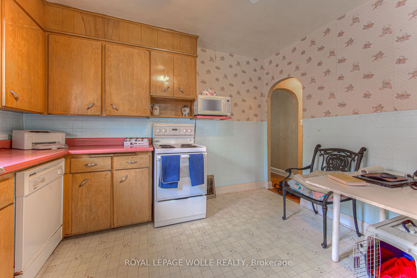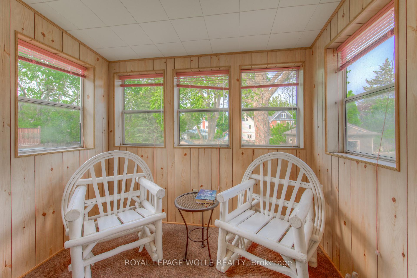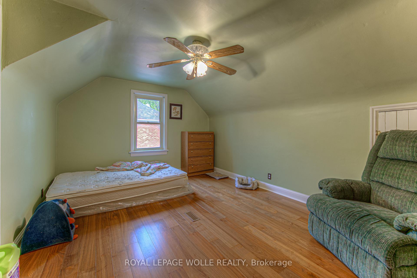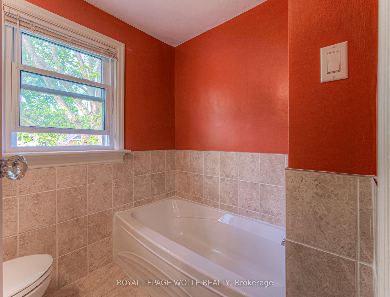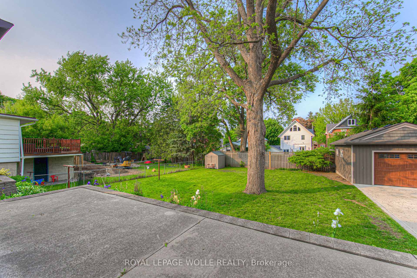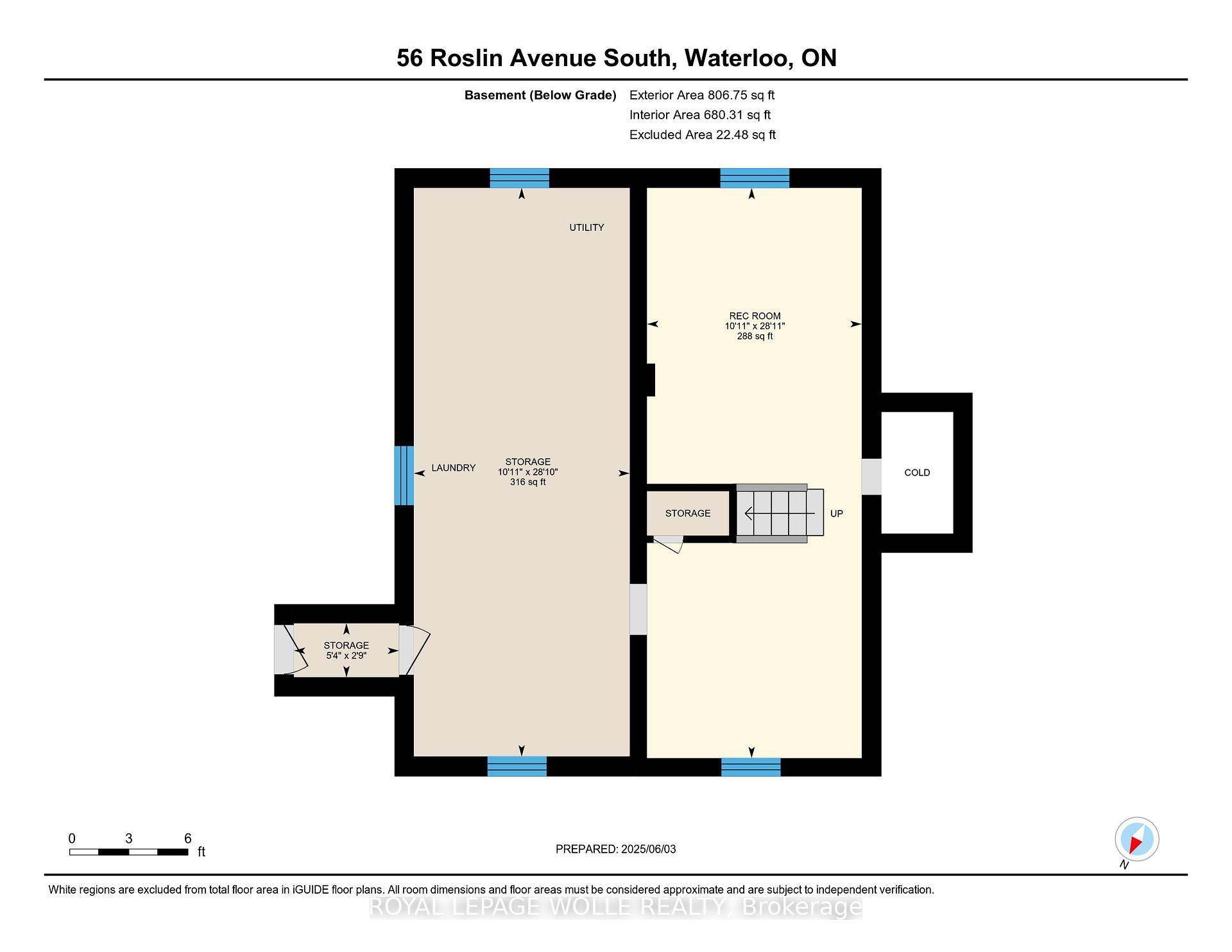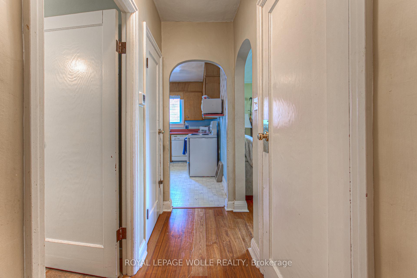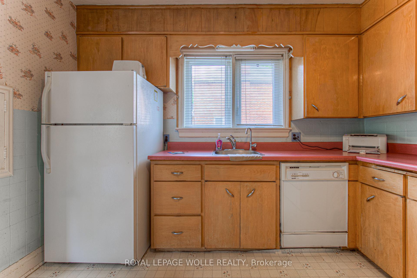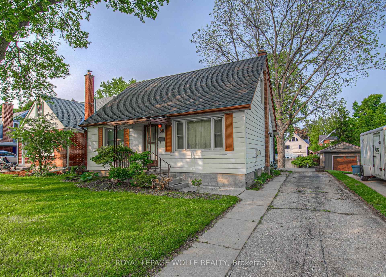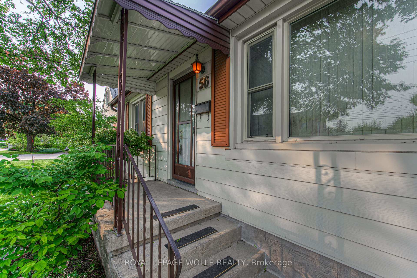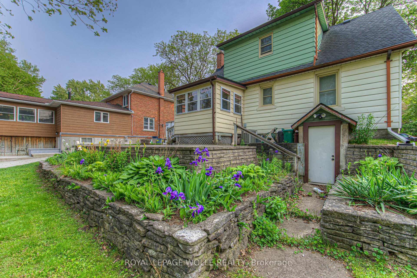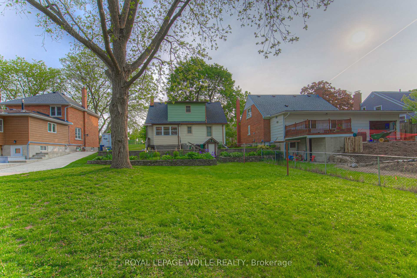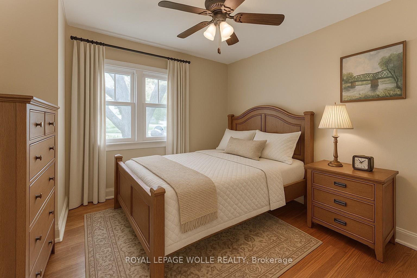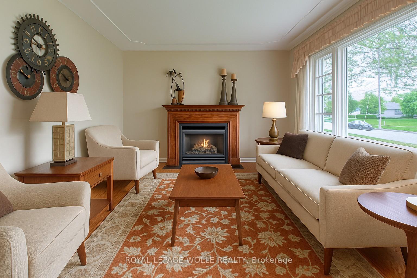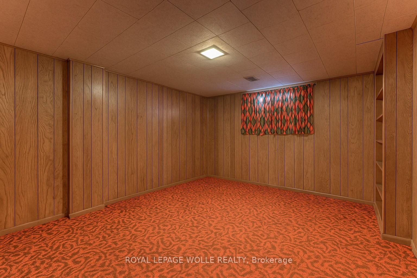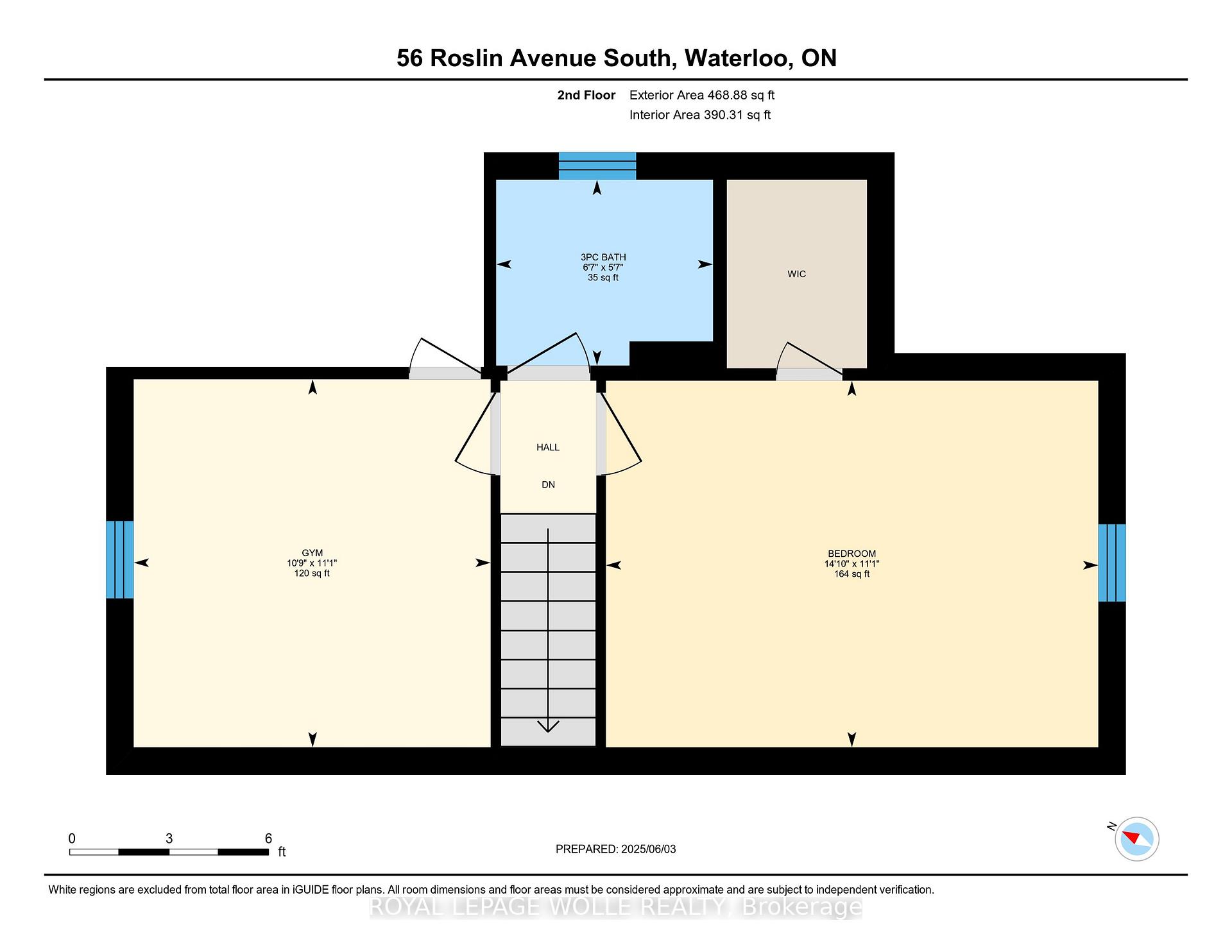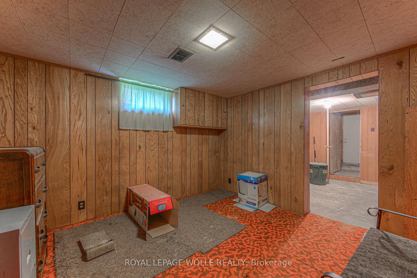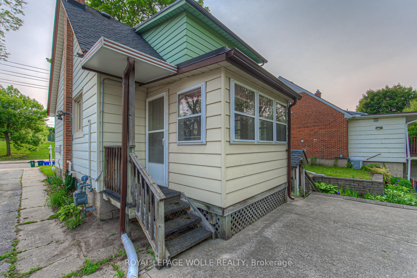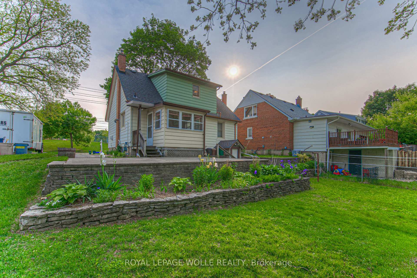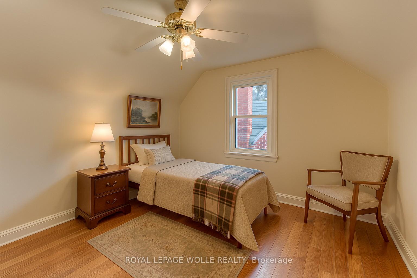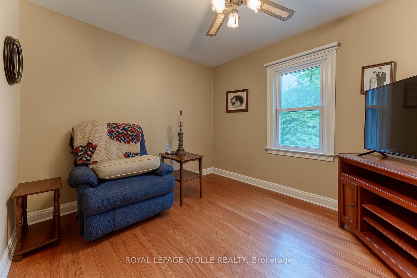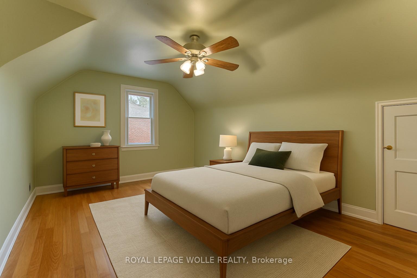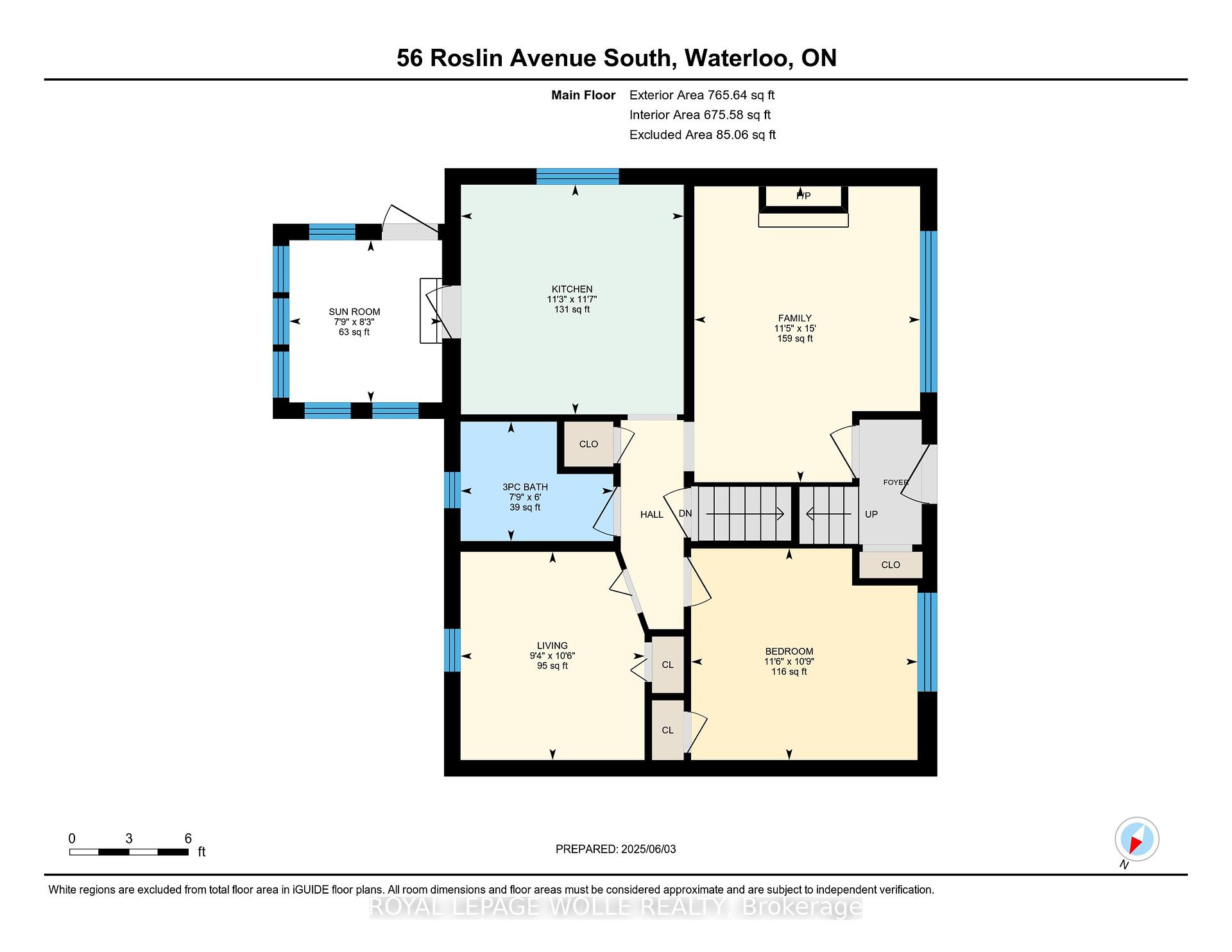$649,900
Available - For Sale
Listing ID: X12191993
56 Roslin Aven South , Waterloo, N2L 2G8, Waterloo
| Welcome to 56 Roslin Avenue South, a classic 1951-built gem nestled in one of Waterloos most desirable neighbourhoods. This 4-bedroom, 2-bathroom home offers a rare combination of character, space, and location. Ideally situated just steps from Uptown Waterloo, the LRT, shopping, restaurants, parks, and more, this property places you right in the centre of it all. The private backyard provides a quiet retreat, while the parking for three vehicles adds everyday convenience. Whether you're a growing family, investor, or someone looking for a walkable lifestyle in a vibrant community, this home presents a fantastic opportunity. Dont miss your chance to own a piece of Uptown Waterloo charm! |
| Price | $649,900 |
| Taxes: | $4588.16 |
| Assessment Year: | 2025 |
| Occupancy: | Owner |
| Address: | 56 Roslin Aven South , Waterloo, N2L 2G8, Waterloo |
| Acreage: | < .50 |
| Directions/Cross Streets: | Erb St W/ Alexandra Ave |
| Rooms: | 10 |
| Bedrooms: | 4 |
| Bedrooms +: | 0 |
| Family Room: | F |
| Basement: | Finished |
| Level/Floor | Room | Length(ft) | Width(ft) | Descriptions | |
| Room 1 | Main | Bedroom | 11.51 | 10.76 | |
| Room 2 | Main | Living Ro | 11.41 | 14.99 | |
| Room 3 | Main | Kitchen | 11.25 | 11.58 | |
| Room 4 | Main | Bedroom | 9.32 | 10.5 | |
| Room 5 | Main | Sunroom | 7.74 | 8.23 | |
| Room 6 | Second | Bedroom | 11.09 | 14.83 | |
| Room 7 | Second | Bedroom | 11.09 | 10.76 | |
| Room 8 | Basement | Recreatio | 10.92 | 28.9 | |
| Room 9 | Basement | Other | 10.92 | 28.83 | |
| Room 10 | Basement | Other | 5.35 | 2.76 |
| Washroom Type | No. of Pieces | Level |
| Washroom Type 1 | 3 | |
| Washroom Type 2 | 3 | |
| Washroom Type 3 | 0 | |
| Washroom Type 4 | 0 | |
| Washroom Type 5 | 0 |
| Total Area: | 0.00 |
| Approximatly Age: | 51-99 |
| Property Type: | Detached |
| Style: | 1 1/2 Storey |
| Exterior: | Aluminum Siding |
| Garage Type: | None |
| (Parking/)Drive: | Private |
| Drive Parking Spaces: | 3 |
| Park #1 | |
| Parking Type: | Private |
| Park #2 | |
| Parking Type: | Private |
| Pool: | None |
| Approximatly Age: | 51-99 |
| Approximatly Square Footage: | 1100-1500 |
| Property Features: | Golf, Hospital |
| CAC Included: | N |
| Water Included: | N |
| Cabel TV Included: | N |
| Common Elements Included: | N |
| Heat Included: | N |
| Parking Included: | N |
| Condo Tax Included: | N |
| Building Insurance Included: | N |
| Fireplace/Stove: | Y |
| Heat Type: | Forced Air |
| Central Air Conditioning: | Central Air |
| Central Vac: | N |
| Laundry Level: | Syste |
| Ensuite Laundry: | F |
| Sewers: | Sewer |
$
%
Years
This calculator is for demonstration purposes only. Always consult a professional
financial advisor before making personal financial decisions.
| Although the information displayed is believed to be accurate, no warranties or representations are made of any kind. |
| ROYAL LEPAGE WOLLE REALTY |
|
|

Asal Hoseini
Real Estate Professional
Dir:
647-804-0727
Bus:
905-997-3632
| Virtual Tour | Book Showing | Email a Friend |
Jump To:
At a Glance:
| Type: | Freehold - Detached |
| Area: | Waterloo |
| Municipality: | Waterloo |
| Neighbourhood: | Dufferin Grove |
| Style: | 1 1/2 Storey |
| Approximate Age: | 51-99 |
| Tax: | $4,588.16 |
| Beds: | 4 |
| Baths: | 2 |
| Fireplace: | Y |
| Pool: | None |
Locatin Map:
Payment Calculator:

