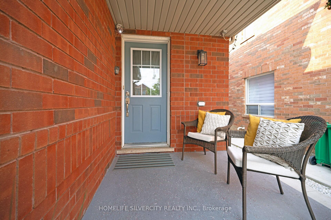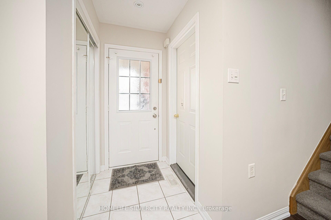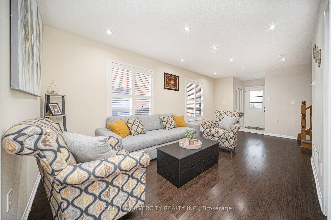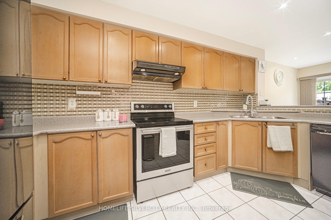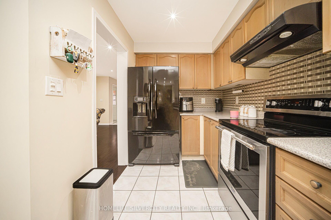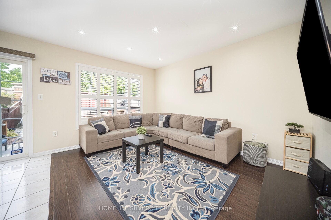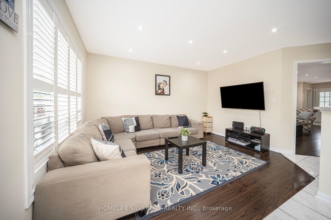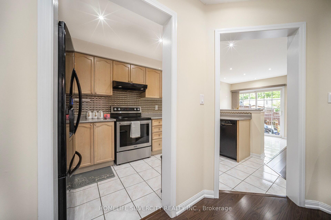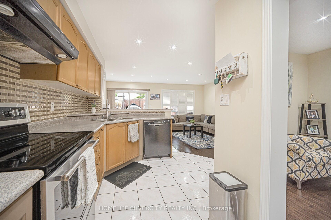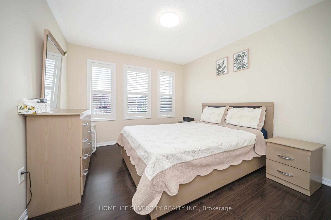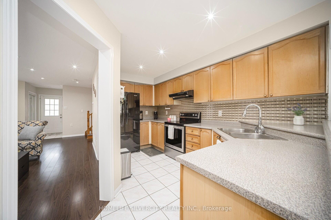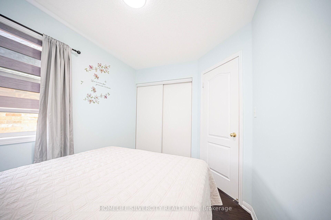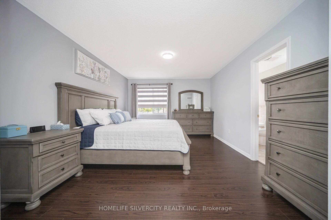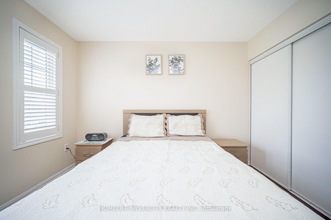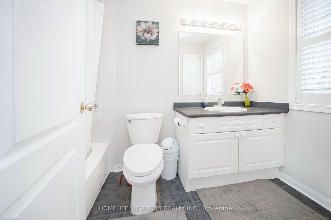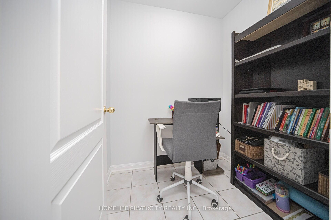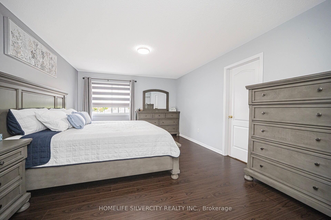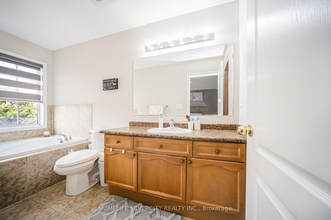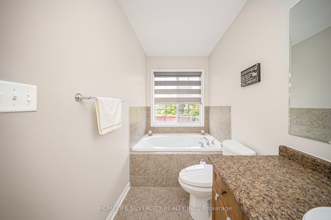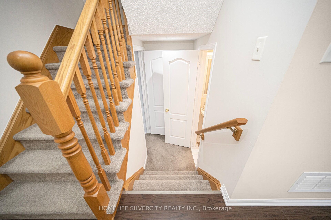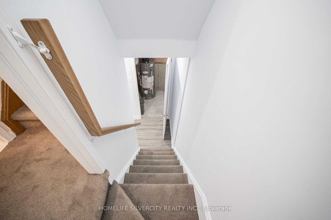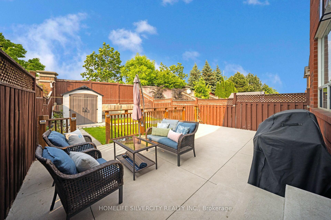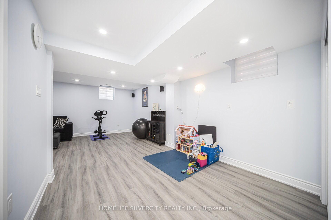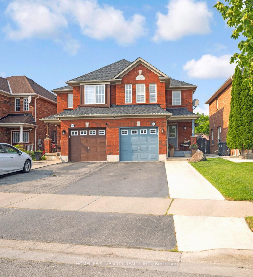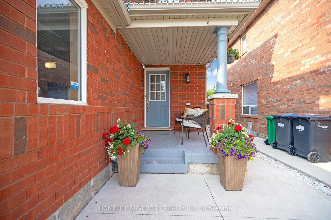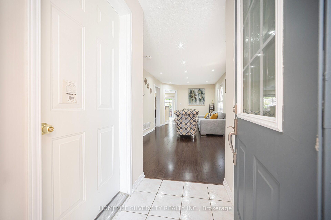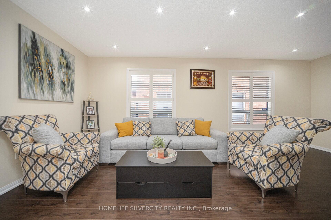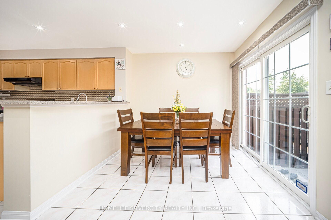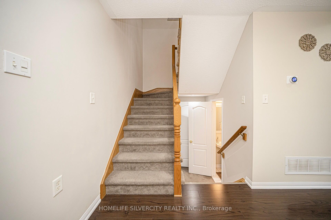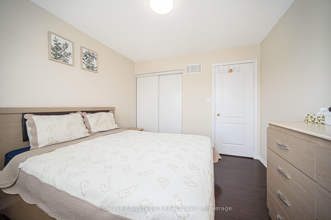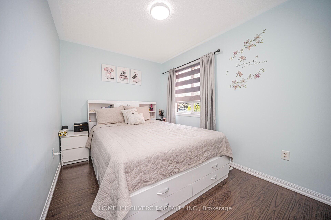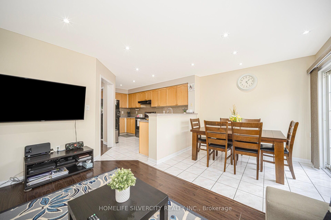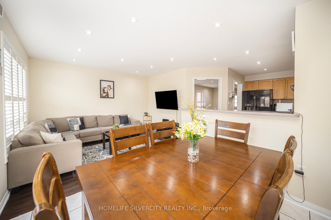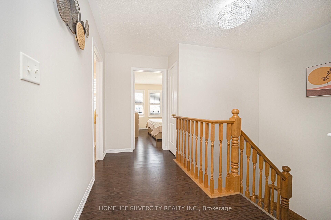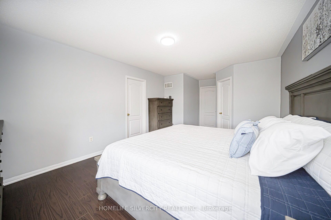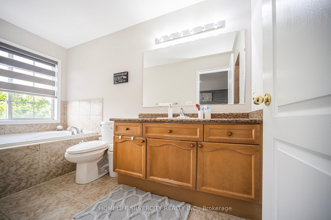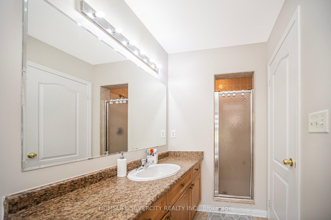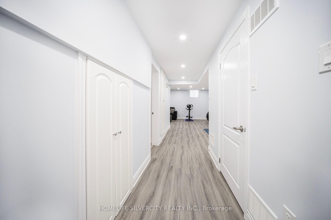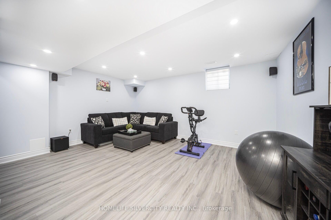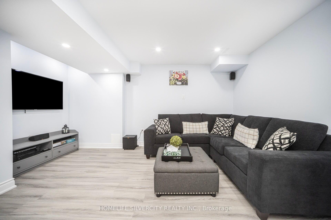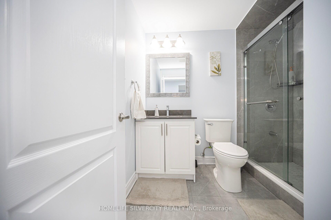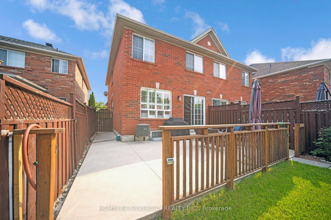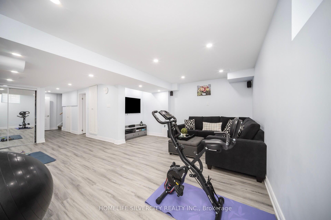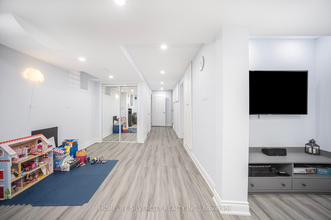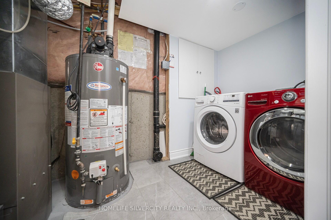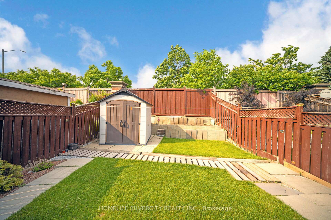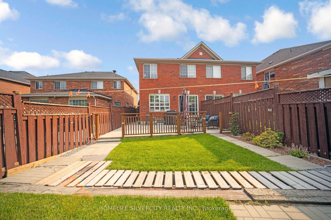$958,900
Available - For Sale
Listing ID: W12201903
119 Herdwick Stre , Brampton, L6S 0A5, Peel
| Stunning!!! Semi detached Ravine lot Nestled in family oriented neighborhood of Airport Road and Castlemore Rd . This is a great opportunity to call this place a home with 3 good size bedrooms, Separate Living and Dining Room with pot lights. Well appointed family room overlooks the beautiful kitchen, New Roof (2021). Legal basement apartment (2021) with 3 pc washroom and Laundry. California shutters on main floor. Walkout to fully fenced backyard and Concrete Patio and Shed for Storage. Situated in an excellent area walking distance to Grocery stores, Restaurant, gym, LCBO and Public Transportation. |
| Price | $958,900 |
| Taxes: | $6000.00 |
| Occupancy: | Owner |
| Address: | 119 Herdwick Stre , Brampton, L6S 0A5, Peel |
| Directions/Cross Streets: | Airport Rd & Cottrelle Rd |
| Rooms: | 9 |
| Bedrooms: | 3 |
| Bedrooms +: | 0 |
| Family Room: | T |
| Basement: | Apartment |
| Level/Floor | Room | Length(ft) | Width(ft) | Descriptions | |
| Room 1 | Main | Kitchen | 6.76 | 14.46 | Ceramic Floor, Backsplash, Pot Lights |
| Room 2 | Main | Breakfast | 7.12 | 8.99 | Ceramic Floor, W/O To Yard, Breakfast Bar |
| Room 3 | Main | Dining Ro | 10 | 20.01 | Laminate, Combined w/Living, Pot Lights |
| Room 4 | Main | Living Ro | 10 | 20.01 | Laminate, Combined w/Dining, Pot Lights |
| Room 5 | Main | Family Ro | 10 | 13.12 | Laminate, Pot Lights, Overlooks Backyard |
| Room 6 | Second | Primary B | 11.87 | 14.99 | Laminate, 5 Pc Ensuite |
| Room 7 | Second | Bedroom 2 | 10 | 10 | Laminate, Closet, Window |
| Room 8 | Second | Bedroom 3 | 7.97 | 10.99 | Laminate, Closet, Window |
| Room 9 | Basement | Recreatio | Laminate, 3 Pc Ensuite, Pot Lights | ||
| Room 10 | Basement | Laundry | Ceramic Floor | ||
| Room 11 | Second | Laundry | Ceramic Floor |
| Washroom Type | No. of Pieces | Level |
| Washroom Type 1 | 5 | Second |
| Washroom Type 2 | 3 | Second |
| Washroom Type 3 | 2 | Ground |
| Washroom Type 4 | 3 | Basement |
| Washroom Type 5 | 0 |
| Total Area: | 0.00 |
| Property Type: | Semi-Detached |
| Style: | 2-Storey |
| Exterior: | Brick |
| Garage Type: | Attached |
| Drive Parking Spaces: | 3 |
| Pool: | None |
| Other Structures: | Garden Shed |
| Approximatly Square Footage: | 1100-1500 |
| CAC Included: | N |
| Water Included: | N |
| Cabel TV Included: | N |
| Common Elements Included: | N |
| Heat Included: | N |
| Parking Included: | N |
| Condo Tax Included: | N |
| Building Insurance Included: | N |
| Fireplace/Stove: | N |
| Heat Type: | Forced Air |
| Central Air Conditioning: | Central Air |
| Central Vac: | N |
| Laundry Level: | Syste |
| Ensuite Laundry: | F |
| Sewers: | Sewer |
$
%
Years
This calculator is for demonstration purposes only. Always consult a professional
financial advisor before making personal financial decisions.
| Although the information displayed is believed to be accurate, no warranties or representations are made of any kind. |
| HOMELIFE SILVERCITY REALTY INC. |
|
|

Asal Hoseini
Real Estate Professional
Dir:
647-804-0727
Bus:
905-997-3632
| Virtual Tour | Book Showing | Email a Friend |
Jump To:
At a Glance:
| Type: | Freehold - Semi-Detached |
| Area: | Peel |
| Municipality: | Brampton |
| Neighbourhood: | Gore Industrial North |
| Style: | 2-Storey |
| Tax: | $6,000 |
| Beds: | 3 |
| Baths: | 4 |
| Fireplace: | N |
| Pool: | None |
Locatin Map:
Payment Calculator:

