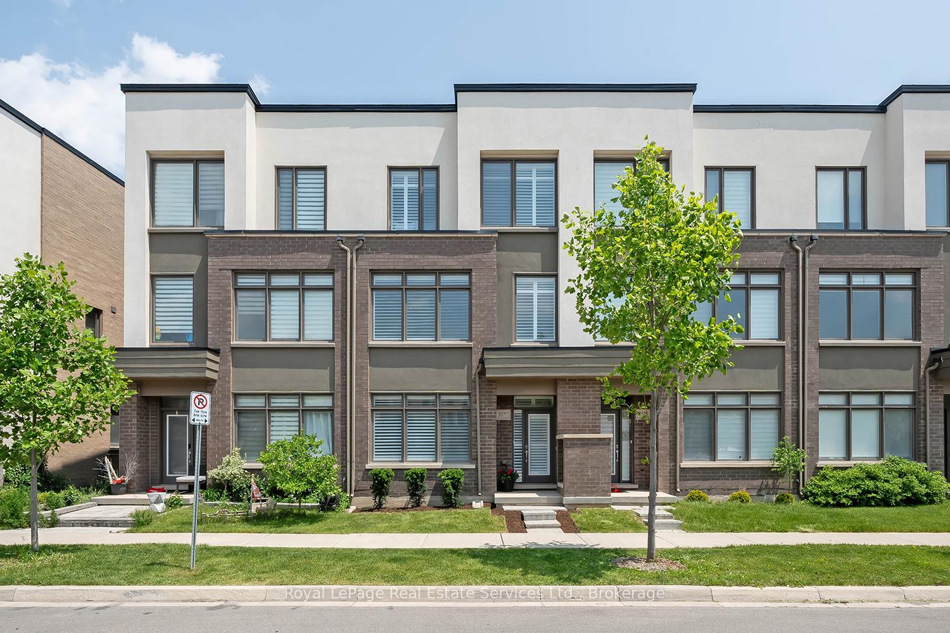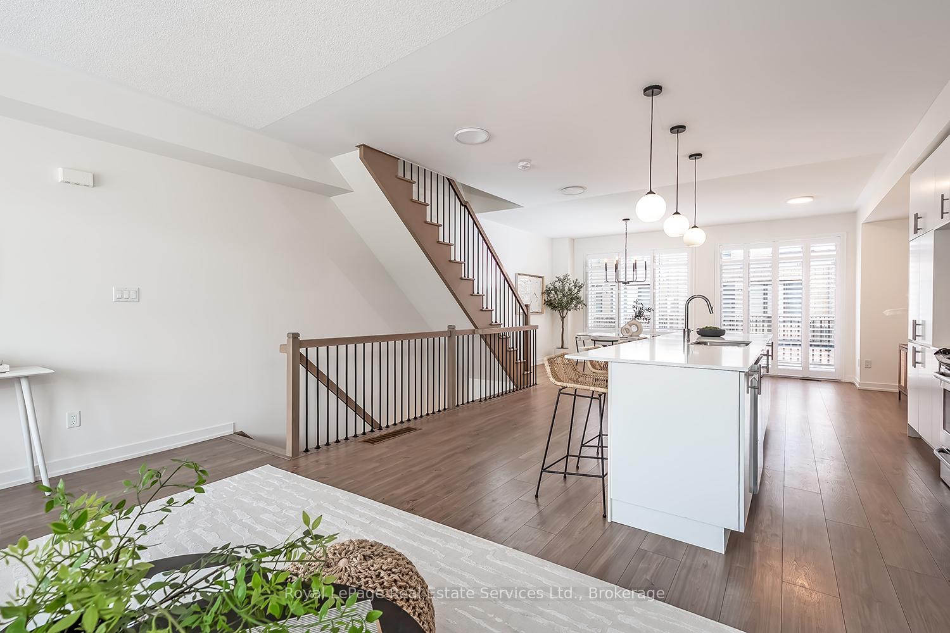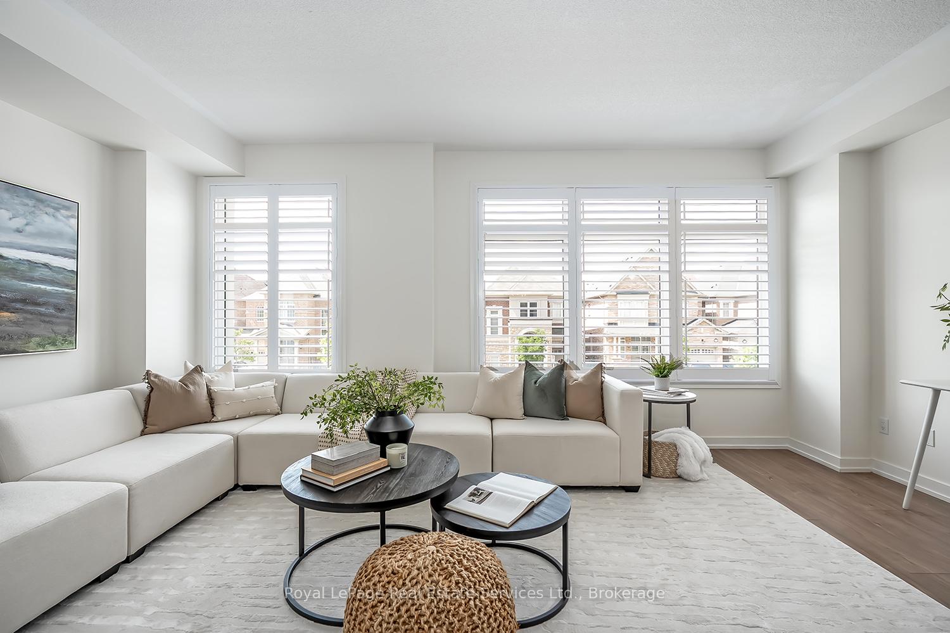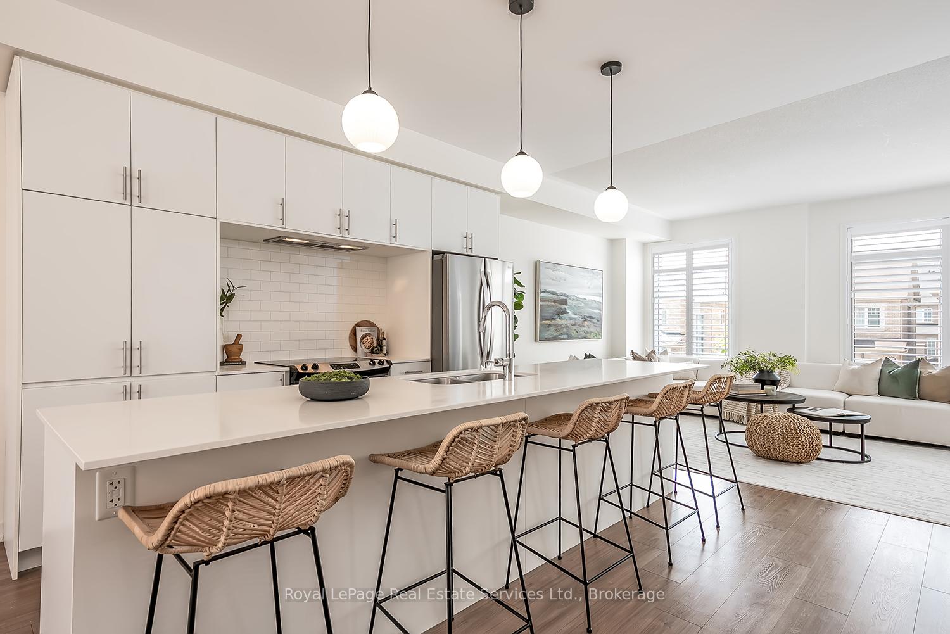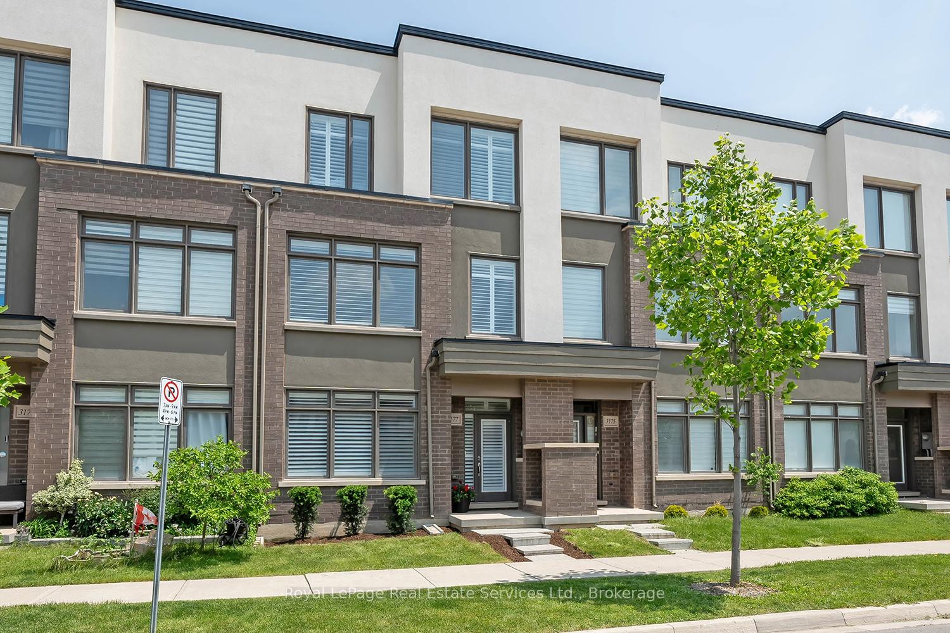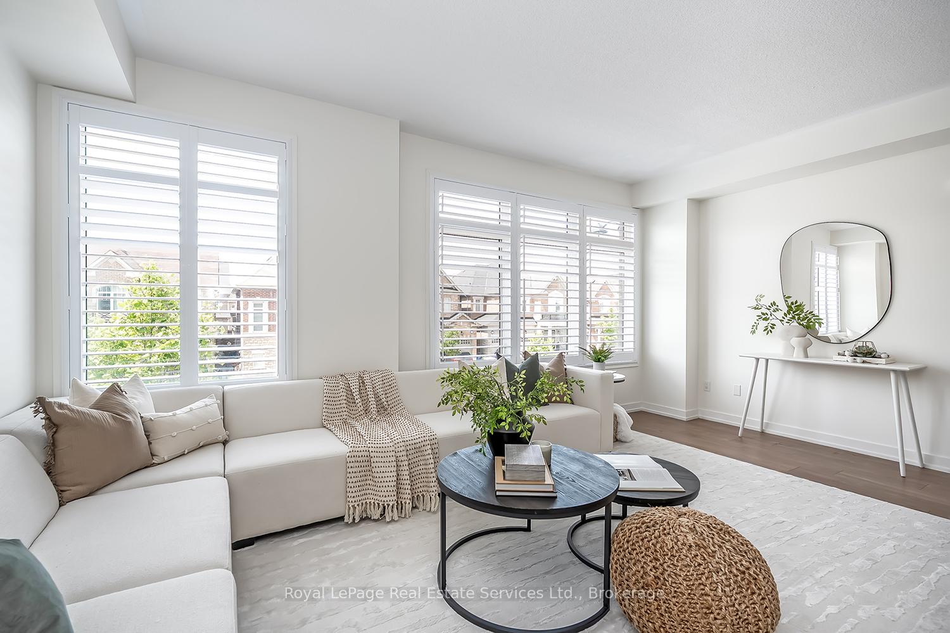$998,000
Available - For Sale
Listing ID: W12198634
3177 Ernest Appelbe Boul , Oakville, L6H 0P1, Halton
| Stunning Contemporary Freehold 3 Storey Townhome in North Oakville loaded with Upgrades. This beautiful 3 Bed, 3 Bath Home offers the perfect blend of style, functionality, and convenience, sure to impress even the most discerning buyer. The main level features a spacious foyer with coat closet, a versatile den/home office (or covert to 4th bedroom), full 4-piece bathroom, laundry room, interior access to the double car garage & ample storage. An elegant oak staircase with wrought iron spindles leads to the bright and open second level. The stylish white kitchen boasts quartz countertops, a classic subway tile backsplash, centre island with breakfast bar, and stainless-steel appliances (2024). The open-concept living and dining areas feature large windows, upgraded light fixtures and walk-out access to a large private balcony. The third floor offers a serene primary bedroom complete with a walk-in closet and a 4-piece ensuite with quartz countertops and a glass-enclosed shower. Two additional bedrooms share a modern 4-piece main bath. Additional features include Freshly Painted Throughout (2025), Updated Light Fixtures (2025), California Shutters Throughout (2024), Garage Makeover (2024) including Polyaspartic Flooring & Storage Solutions. Located close to top-rated schools, Oakville Trafalgar Hospital, transit, parks, shopping, and just minutes from major highways this home truly has it all. Don't miss your chance to own in one of Oakville's most desirable neighbourhoods! |
| Price | $998,000 |
| Taxes: | $4582.13 |
| Assessment Year: | 2024 |
| Occupancy: | Owner |
| Address: | 3177 Ernest Appelbe Boul , Oakville, L6H 0P1, Halton |
| Directions/Cross Streets: | Dundas St E & Trafalgar Rd |
| Rooms: | 10 |
| Bedrooms: | 3 |
| Bedrooms +: | 0 |
| Family Room: | T |
| Basement: | None |
| Level/Floor | Room | Length(ft) | Width(ft) | Descriptions | |
| Room 1 | Main | Foyer | 7.41 | 7.08 | Closet |
| Room 2 | Main | Family Ro | 11.25 | 10.17 | |
| Room 3 | Main | Laundry | 8 | 5.41 | Laundry Sink |
| Room 4 | Main | Utility R | 6.59 | 6 | |
| Room 5 | Second | Living Ro | 19.09 | 13.25 | Open Concept |
| Room 6 | Second | Kitchen | 15.32 | 11.15 | Centre Island |
| Room 7 | Second | Dining Ro | 19.09 | 12.07 | W/O To Balcony, Open Concept |
| Room 8 | Third | Primary B | 13.48 | 11.09 | 4 Pc Ensuite, Walk-In Closet(s) |
| Room 9 | Third | Bedroom 2 | 12.4 | 8.76 | |
| Room 10 | Third | Bedroom 3 | 9.91 | 8.99 |
| Washroom Type | No. of Pieces | Level |
| Washroom Type 1 | 4 | Ground |
| Washroom Type 2 | 4 | Third |
| Washroom Type 3 | 0 | |
| Washroom Type 4 | 0 | |
| Washroom Type 5 | 0 |
| Total Area: | 0.00 |
| Approximatly Age: | 6-15 |
| Property Type: | Att/Row/Townhouse |
| Style: | 3-Storey |
| Exterior: | Brick, Stucco (Plaster) |
| Garage Type: | Attached |
| (Parking/)Drive: | None |
| Drive Parking Spaces: | 0 |
| Park #1 | |
| Parking Type: | None |
| Park #2 | |
| Parking Type: | None |
| Pool: | None |
| Approximatly Age: | 6-15 |
| Approximatly Square Footage: | 2000-2500 |
| Property Features: | Golf, Greenbelt/Conserva |
| CAC Included: | N |
| Water Included: | N |
| Cabel TV Included: | N |
| Common Elements Included: | N |
| Heat Included: | N |
| Parking Included: | N |
| Condo Tax Included: | N |
| Building Insurance Included: | N |
| Fireplace/Stove: | N |
| Heat Type: | Forced Air |
| Central Air Conditioning: | Central Air |
| Central Vac: | N |
| Laundry Level: | Syste |
| Ensuite Laundry: | F |
| Sewers: | Sewer |
$
%
Years
This calculator is for demonstration purposes only. Always consult a professional
financial advisor before making personal financial decisions.
| Although the information displayed is believed to be accurate, no warranties or representations are made of any kind. |
| Royal LePage Real Estate Services Ltd., Brokerage |
|
|

Asal Hoseini
Real Estate Professional
Dir:
647-804-0727
Bus:
905-997-3632
| Virtual Tour | Book Showing | Email a Friend |
Jump To:
At a Glance:
| Type: | Freehold - Att/Row/Townhouse |
| Area: | Halton |
| Municipality: | Oakville |
| Neighbourhood: | 1008 - GO Glenorchy |
| Style: | 3-Storey |
| Approximate Age: | 6-15 |
| Tax: | $4,582.13 |
| Beds: | 3 |
| Baths: | 3 |
| Fireplace: | N |
| Pool: | None |
Locatin Map:
Payment Calculator:

