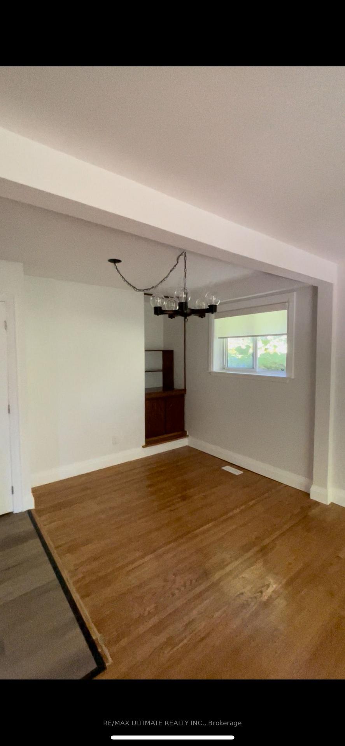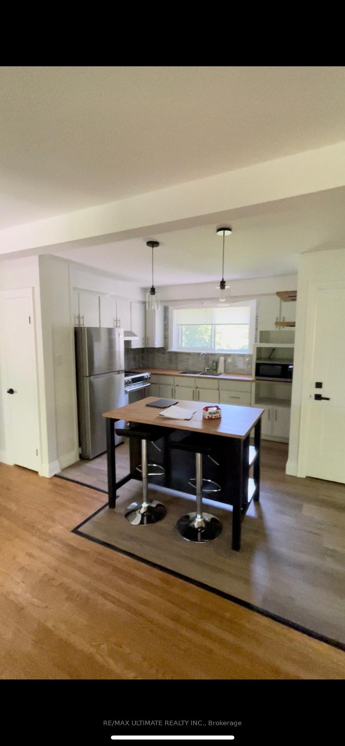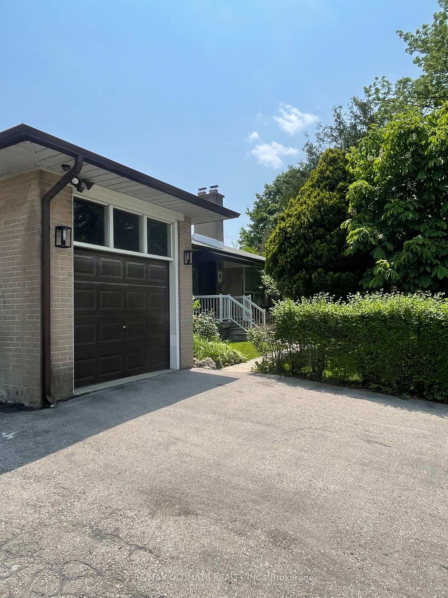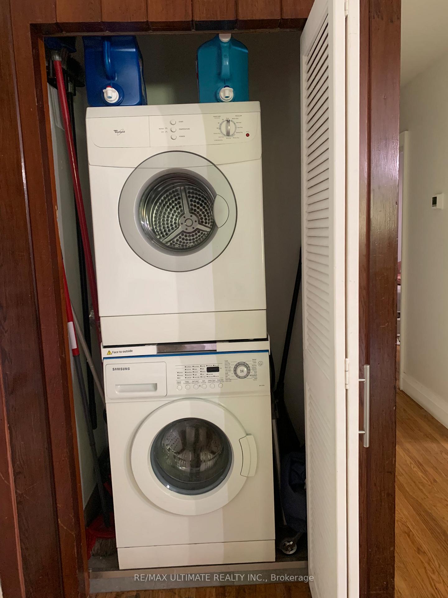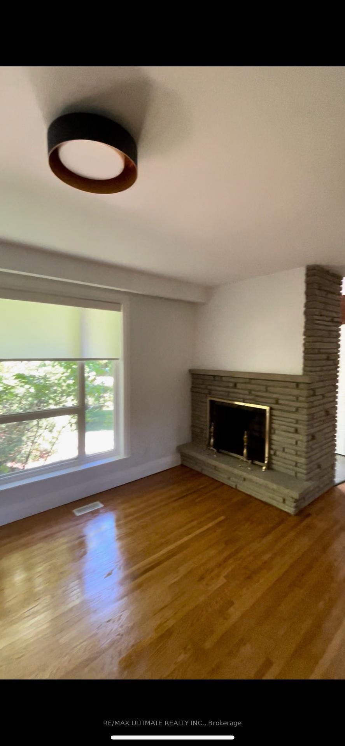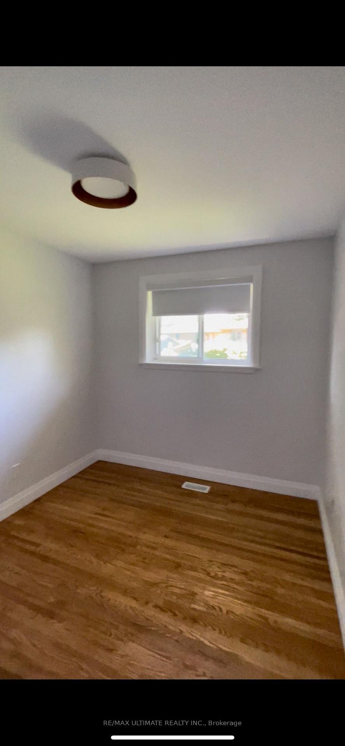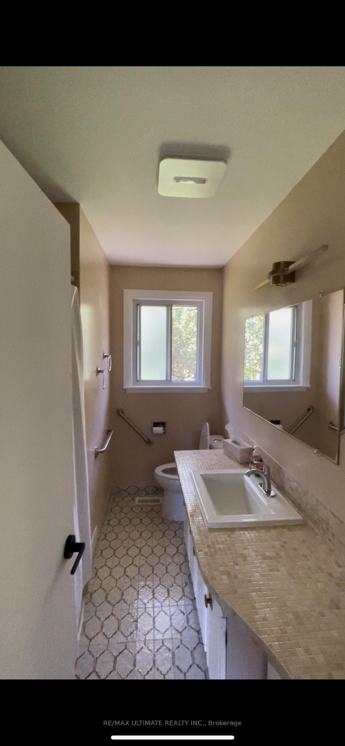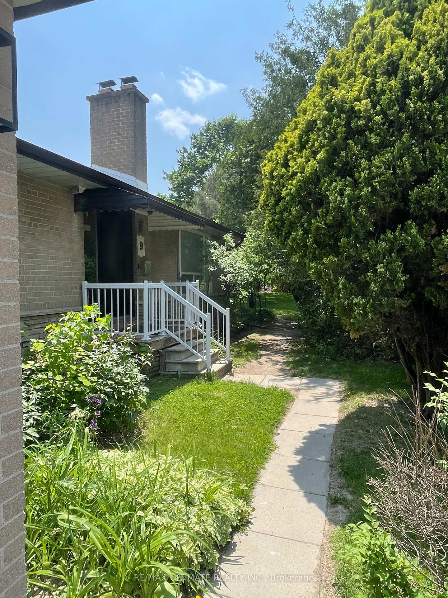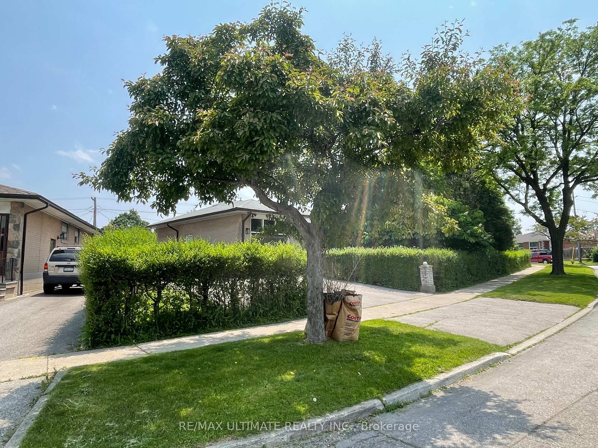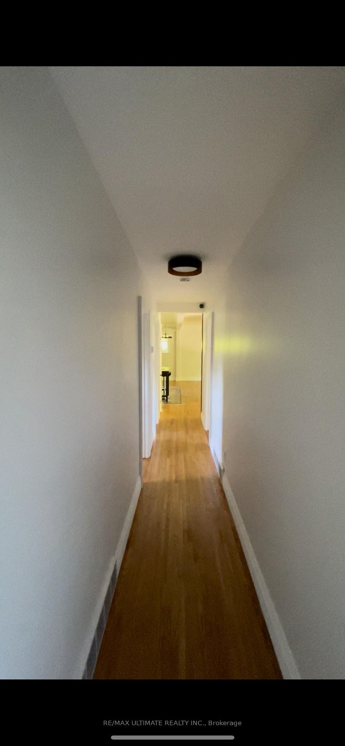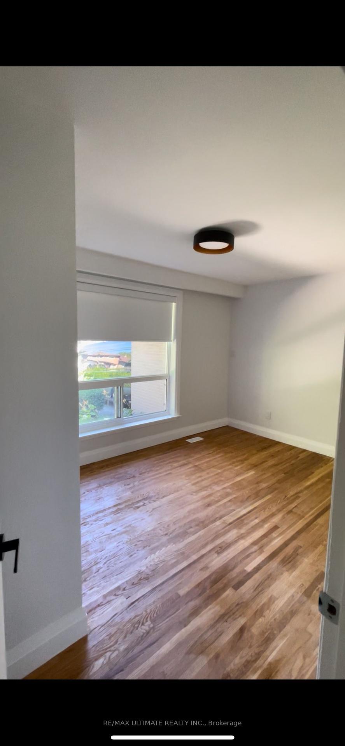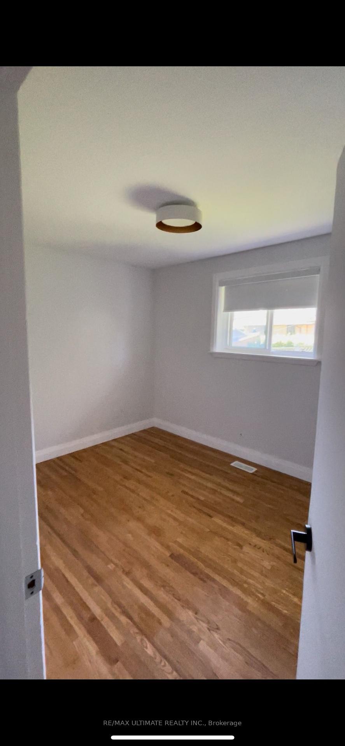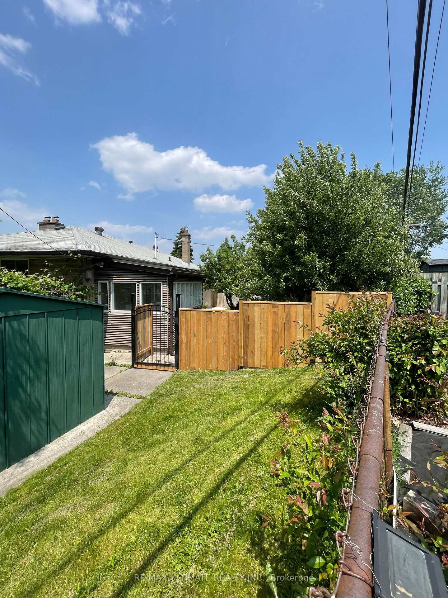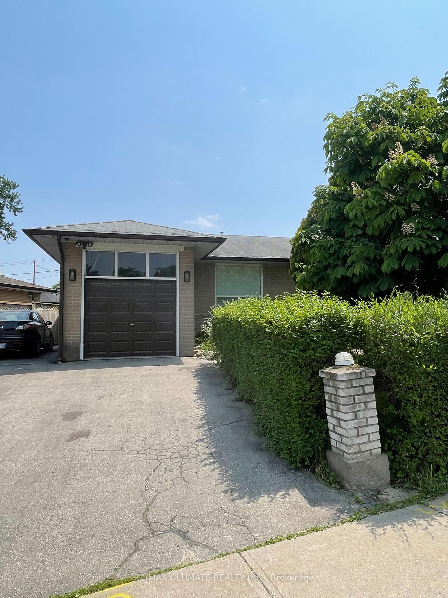$3,000
Available - For Rent
Listing ID: W12196721
9 Camperdown Aven , Toronto, M9R 3T3, Toronto
| Spacious 3-Bedroom Main Floor Apartment in a Bungalow Near the Airport. Discover this charming and spacious 3-bedroom main floor apartment nestled in a beautifully maintained bungalow just minutes from the airport. Featuring a private entrance and a generous layout, this home offers comfort and convenience in a peaceful setting. ensuite laundry with a attached garage, Enjoy ample living space with large bedrooms, a bright and airy living room, and a functional kitchen perfect for everyday living. Situated on a private lot with plenty of land, this property provides plenty of outdoor space for gardening, outdoor activities, or future expansion. Whether you're traveling frequently or seeking a serene retreat close to transportation hubs, this apartment offers the perfect blend of privacy, accessibility, and room to grow. Don't miss this opportunity to make this wonderful property your new home! |
| Price | $3,000 |
| Taxes: | $0.00 |
| Occupancy: | Tenant |
| Address: | 9 Camperdown Aven , Toronto, M9R 3T3, Toronto |
| Directions/Cross Streets: | Kipling and Dixon |
| Rooms: | 6 |
| Bedrooms: | 3 |
| Bedrooms +: | 0 |
| Family Room: | F |
| Basement: | None |
| Furnished: | Unfu |
| Level/Floor | Room | Length(ft) | Width(ft) | Descriptions | |
| Room 1 | Main | Living Ro | 15.74 | 11.97 | Fireplace, Hardwood Floor, Large Window |
| Room 2 | Main | Dining Ro | 8.2 | 8 | Hardwood Floor, Window, B/I Bookcase |
| Room 3 | Main | Kitchen | 12.96 | 10.63 | Stainless Steel Appl, Breakfast Bar, Tile Floor |
| Room 4 | Main | Primary B | 14.01 | 10 | Hardwood Floor, Closet |
| Room 5 | Main | Bedroom 2 | 11.51 | 8.99 | Hardwood Floor, Closet |
| Room 6 | Main | Bedroom 3 | 10 | 8.53 | Hardwood Floor, Closet |
| Washroom Type | No. of Pieces | Level |
| Washroom Type 1 | 4 | Main |
| Washroom Type 2 | 0 | |
| Washroom Type 3 | 0 | |
| Washroom Type 4 | 0 | |
| Washroom Type 5 | 0 |
| Total Area: | 0.00 |
| Property Type: | Detached |
| Style: | Bungalow |
| Exterior: | Brick |
| Garage Type: | Built-In |
| (Parking/)Drive: | Private |
| Drive Parking Spaces: | 2 |
| Park #1 | |
| Parking Type: | Private |
| Park #2 | |
| Parking Type: | Private |
| Pool: | None |
| Laundry Access: | Ensuite |
| Approximatly Square Footage: | 700-1100 |
| CAC Included: | N |
| Water Included: | Y |
| Cabel TV Included: | N |
| Common Elements Included: | N |
| Heat Included: | N |
| Parking Included: | Y |
| Condo Tax Included: | N |
| Building Insurance Included: | N |
| Fireplace/Stove: | Y |
| Heat Type: | Forced Air |
| Central Air Conditioning: | Central Air |
| Central Vac: | N |
| Laundry Level: | Syste |
| Ensuite Laundry: | F |
| Sewers: | Sewer |
| Although the information displayed is believed to be accurate, no warranties or representations are made of any kind. |
| RE/MAX ULTIMATE REALTY INC. |
|
|

Asal Hoseini
Real Estate Professional
Dir:
647-804-0727
Bus:
905-997-3632
| Book Showing | Email a Friend |
Jump To:
At a Glance:
| Type: | Freehold - Detached |
| Area: | Toronto |
| Municipality: | Toronto W09 |
| Neighbourhood: | Kingsview Village-The Westway |
| Style: | Bungalow |
| Beds: | 3 |
| Baths: | 1 |
| Fireplace: | Y |
| Pool: | None |
Locatin Map:

