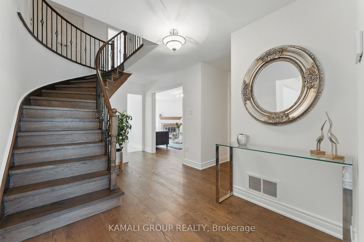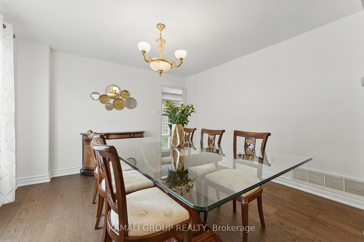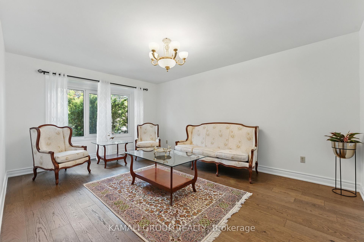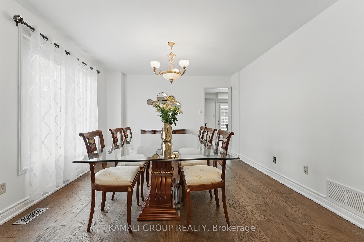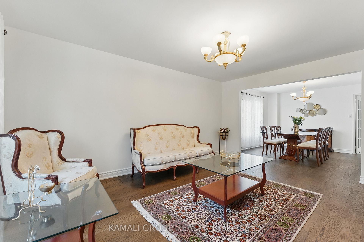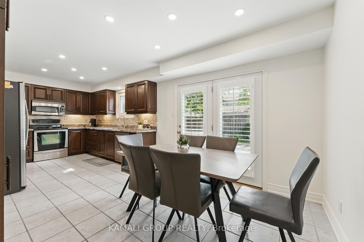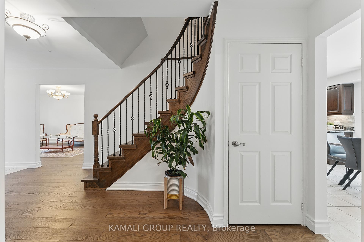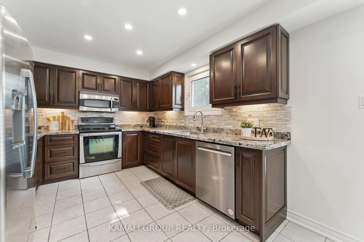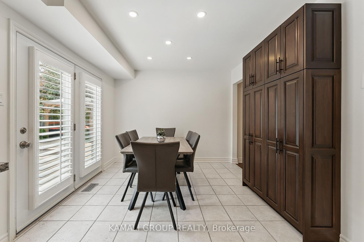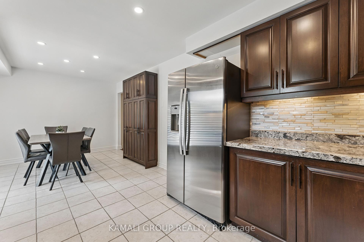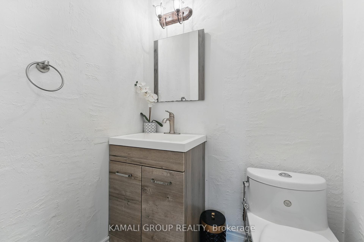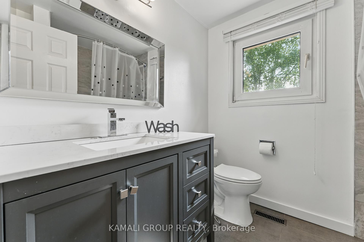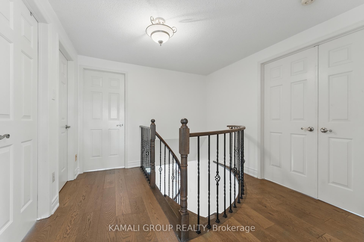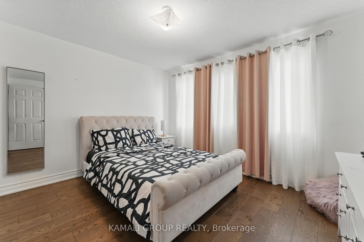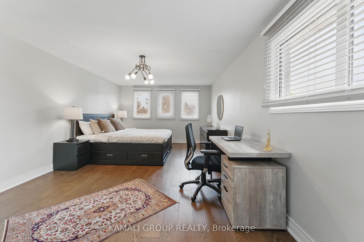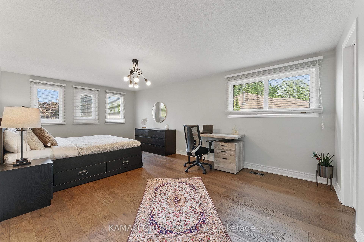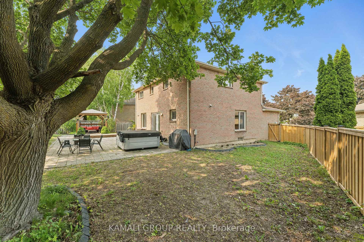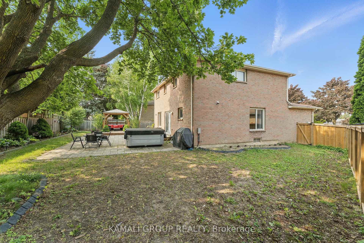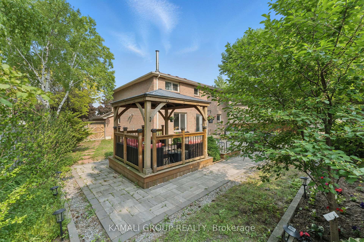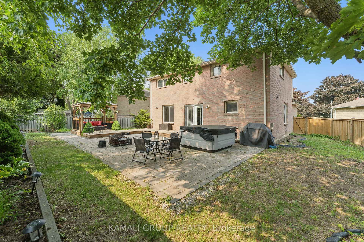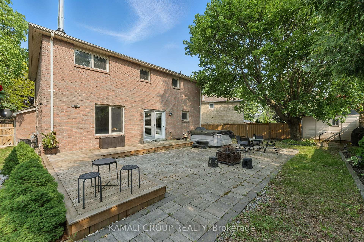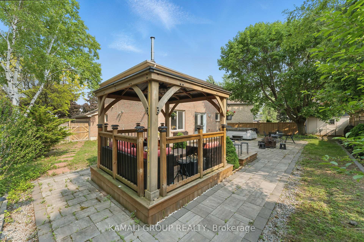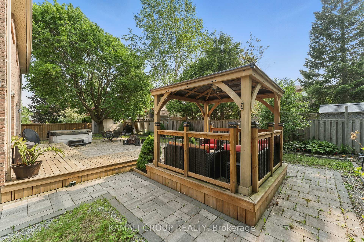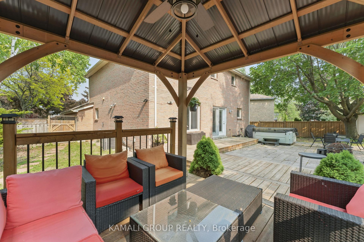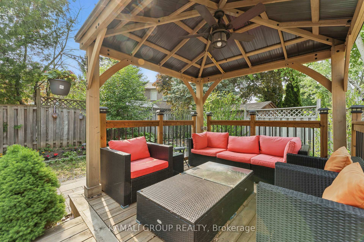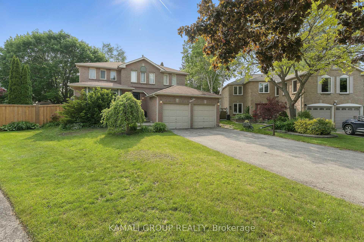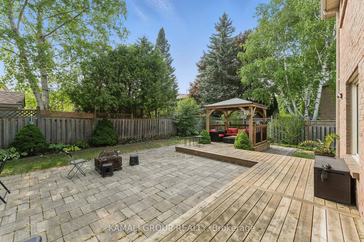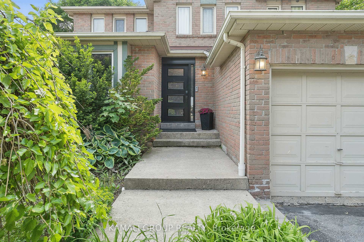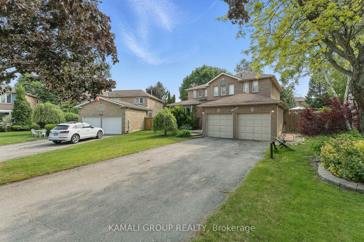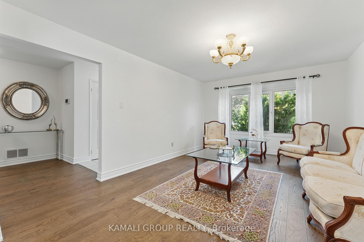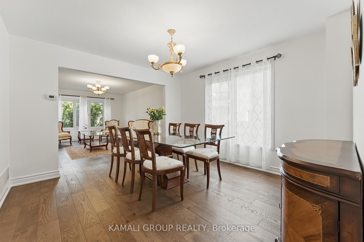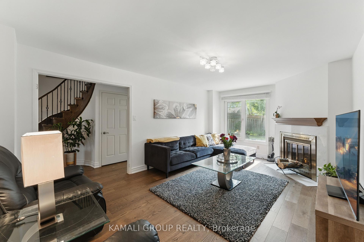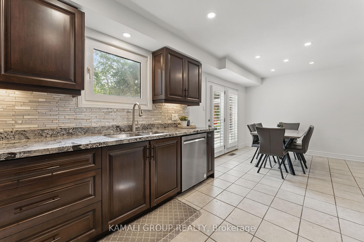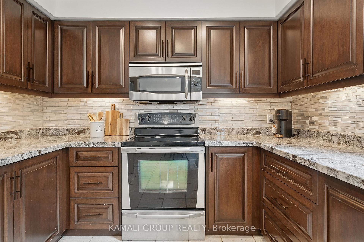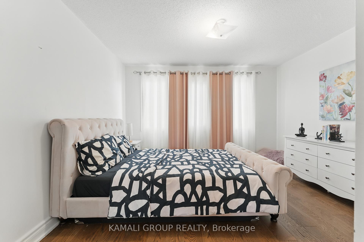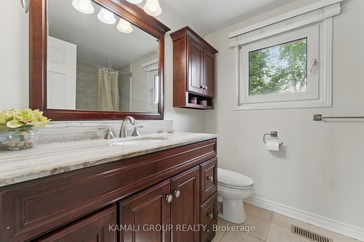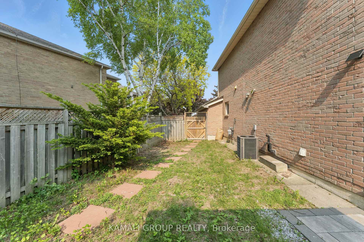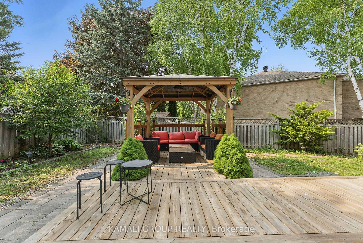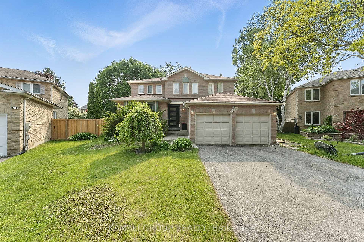$1,379,000
Available - For Sale
Listing ID: N12201892
324 Petheram Plac , Newmarket, L3X 1J7, York
| Nestled on a quiet and private court, this spacious 4-bedroom home offers the perfect blend of comfort and elegance in the highly desireable Glenway Estates community. The updated eat-in kitchen features granite countertops, stainless steel appliances, a generous pantry, and a walk-out to a fully fenced, pie-shaped backyard-ideal for family gatherings and outdoor entertaining. The home boasts four generously sized bedrooms, including a large primary suite with a walk-in closet and a private ensuite. The open-concept living and dining area is filled with natural lights from large windows, while the cozy family room features a fireplace and double French doors for added charm. Additional highlights include a main-floor laundry room with built-in cabinetry and convenient access to the garage. This home combines functionality and style-perfect for growing families. |
| Price | $1,379,000 |
| Taxes: | $5823.00 |
| Occupancy: | Owner |
| Address: | 324 Petheram Plac , Newmarket, L3X 1J7, York |
| Directions/Cross Streets: | Eagle / Mccaffrey |
| Rooms: | 9 |
| Bedrooms: | 4 |
| Bedrooms +: | 0 |
| Family Room: | T |
| Basement: | Full, Unfinished |
| Level/Floor | Room | Length(ft) | Width(ft) | Descriptions | |
| Room 1 | Main | Living Ro | 12.04 | 17.58 | Combined w/Dining, Picture Window |
| Room 2 | Main | Dining Ro | 12.04 | 12.07 | Combined w/Living, French Doors, Picture Window |
| Room 3 | Main | Family Ro | 12.04 | 19.25 | Fireplace, French Doors, Picture Window |
| Room 4 | Main | Kitchen | 12.17 | 10.07 | Eat-in Kitchen |
| Room 5 | Upper | Primary B | 12.1 | 19.94 | Ensuite Bath, Walk-In Closet(s), Hardwood Floor |
| Room 6 | Upper | Bedroom 2 | 11.74 | 13.58 | Closet, Picture Window, Hardwood Floor |
| Room 7 | Upper | Bedroom 3 | 11.71 | 16.66 | Closet, Picture Window, Hardwood Floor |
| Room 8 | Upper | Bedroom 4 | 11.84 | 12.43 | Closet, Picture Window, Hardwood Floor |
| Room 9 | Main | Laundry | 8.4 | 7.64 | Picture Window, Access To Garage |
| Room 10 | Main | Breakfast | 9.77 | 10.07 | Walk-Out, Ceramic Floor, Pantry |
| Washroom Type | No. of Pieces | Level |
| Washroom Type 1 | 2 | Main |
| Washroom Type 2 | 4 | Second |
| Washroom Type 3 | 4 | Second |
| Washroom Type 4 | 0 | |
| Washroom Type 5 | 0 |
| Total Area: | 0.00 |
| Approximatly Age: | 31-50 |
| Property Type: | Detached |
| Style: | 2-Storey |
| Exterior: | Brick |
| Garage Type: | Attached |
| (Parking/)Drive: | Private Do |
| Drive Parking Spaces: | 4 |
| Park #1 | |
| Parking Type: | Private Do |
| Park #2 | |
| Parking Type: | Private Do |
| Pool: | None |
| Approximatly Age: | 31-50 |
| Approximatly Square Footage: | 2000-2500 |
| Property Features: | Cul de Sac/D, Fenced Yard |
| CAC Included: | N |
| Water Included: | N |
| Cabel TV Included: | N |
| Common Elements Included: | N |
| Heat Included: | N |
| Parking Included: | N |
| Condo Tax Included: | N |
| Building Insurance Included: | N |
| Fireplace/Stove: | Y |
| Heat Type: | Forced Air |
| Central Air Conditioning: | Central Air |
| Central Vac: | Y |
| Laundry Level: | Syste |
| Ensuite Laundry: | F |
| Sewers: | Sewer |
$
%
Years
This calculator is for demonstration purposes only. Always consult a professional
financial advisor before making personal financial decisions.
| Although the information displayed is believed to be accurate, no warranties or representations are made of any kind. |
| KAMALI GROUP REALTY |
|
|

Asal Hoseini
Real Estate Professional
Dir:
647-804-0727
Bus:
905-997-3632
| Virtual Tour | Book Showing | Email a Friend |
Jump To:
At a Glance:
| Type: | Freehold - Detached |
| Area: | York |
| Municipality: | Newmarket |
| Neighbourhood: | Glenway Estates |
| Style: | 2-Storey |
| Approximate Age: | 31-50 |
| Tax: | $5,823 |
| Beds: | 4 |
| Baths: | 3 |
| Fireplace: | Y |
| Pool: | None |
Locatin Map:
Payment Calculator:

