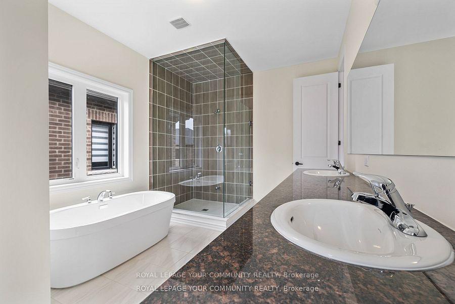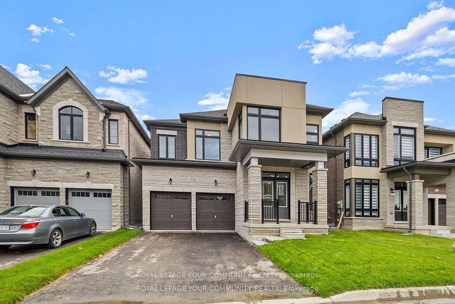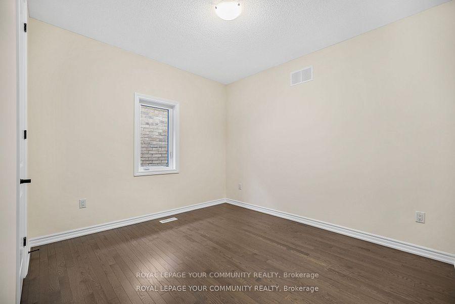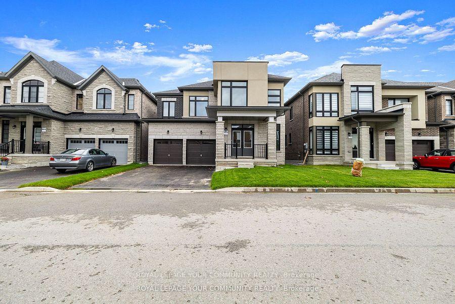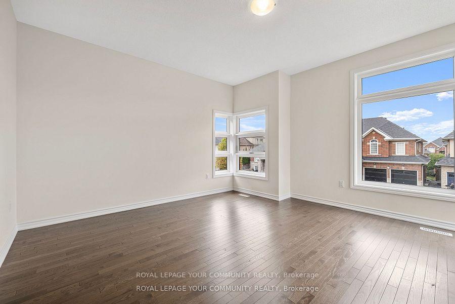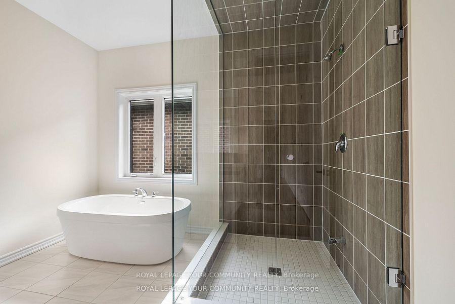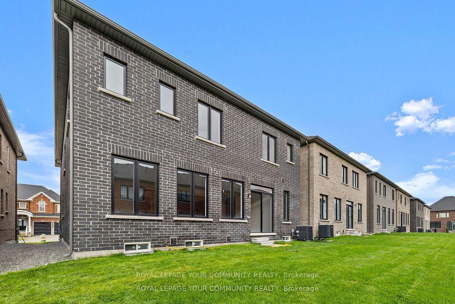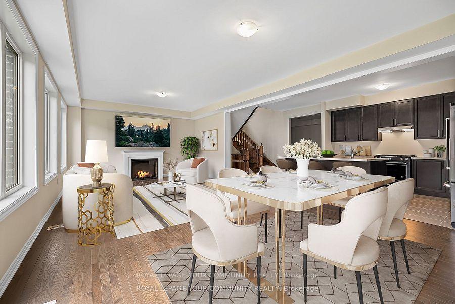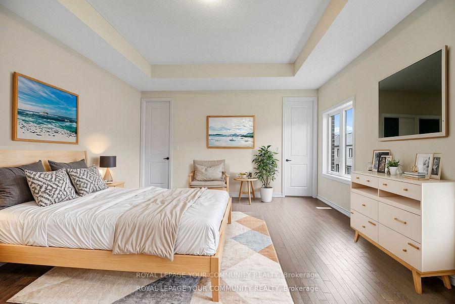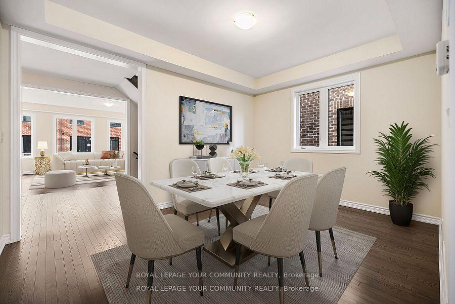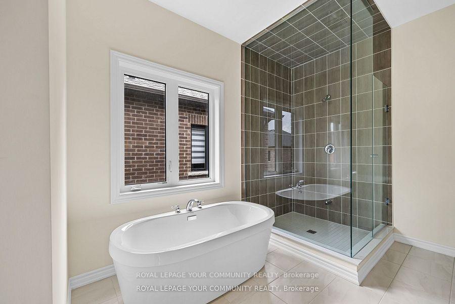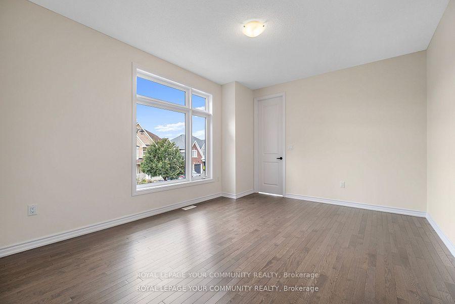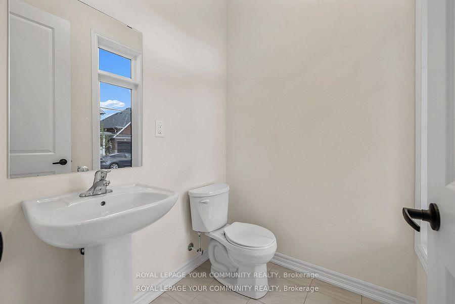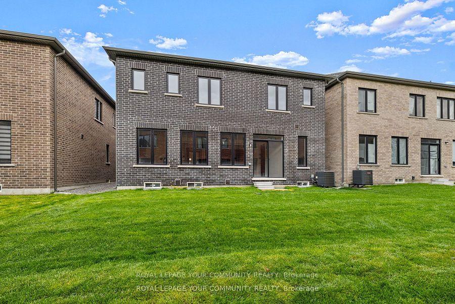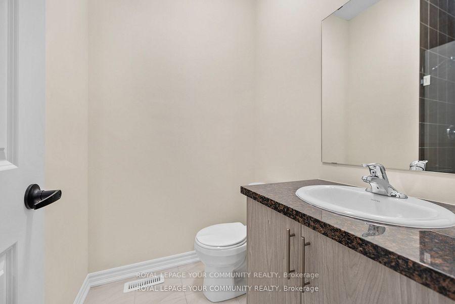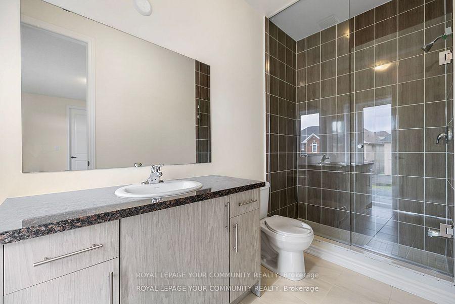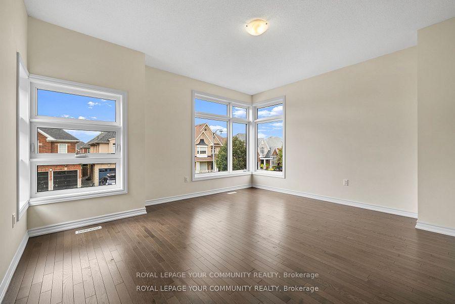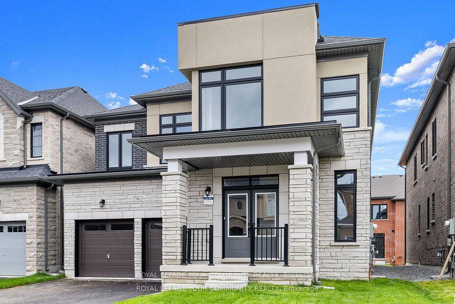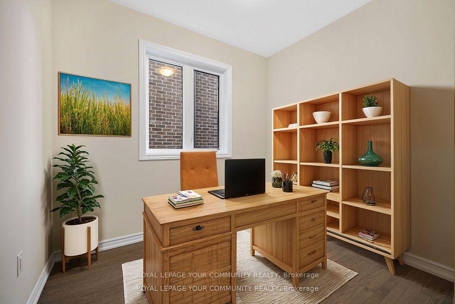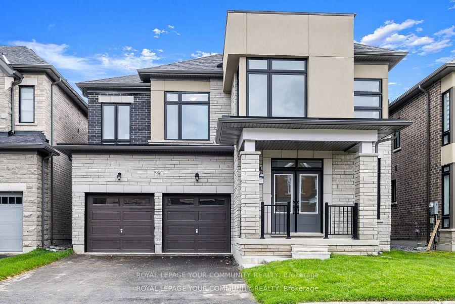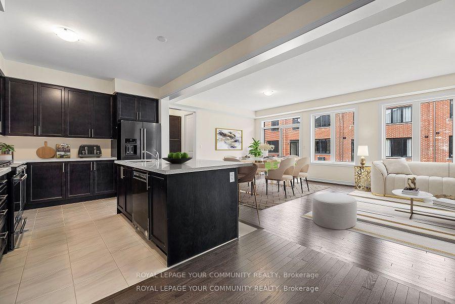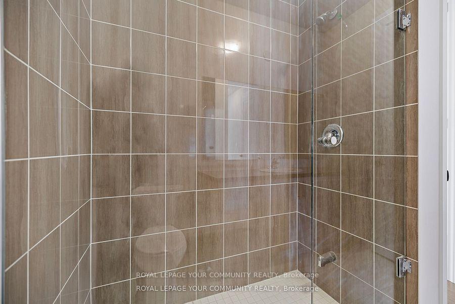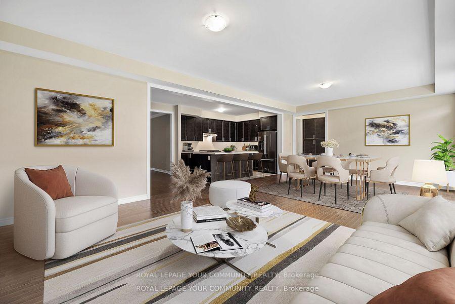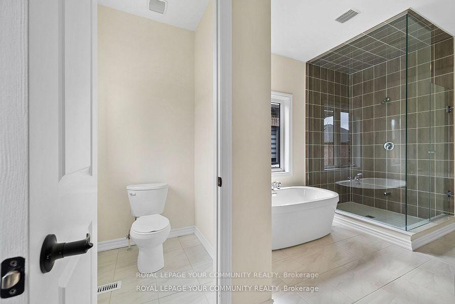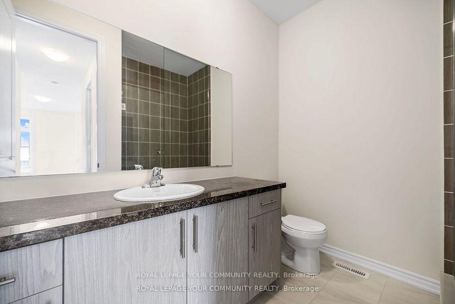$5,750
Available - For Rent
Listing ID: N12142337
96 Weslock Cres , Aurora, L4G 7Y9, York
| Brand New Never Lived In 4Bed, 5 Bath Home With 2 Car Garage. Prestigious New Development - Aurora Trails Built By Paradise Homes. Stunning Modern Elevation Situated On A 42 Ft. Lot, Fabulous Floor Plan Featuring Over 3100 Sq. Ft. Of Living Space. 9ft Ceilings On Main & 2nd Floors. Main Floor Den, Formal Dining Room, Huge Kitchen - Extended Height Upper Cabinets, Centre Island, Pantry Wall & Breakfast Area, Bright & Spacious Great Room Overlooks Kitchen. Main Floor Laundry Room with Laundry Tub & Front Load Washer & Dryer. Mudroom with Closet & Service Entrance to Garage With Easy Access to Kitchen. Numerous Upgrades Include Hardwood & Porcelain Flooring Thru-Out, Quartz/Granite Countertops in Kitchen & Baths. Frameless Glass Showers, Dark Stained Oak Stairs Leads to 2nd Floor Featuring 4 Generous Sized Bedrooms Each With Ensuite Bath. Cold Room in Basement. Walking Distance To Numerous Amenities. Minutes to Hwy. 404. The Perfect Place to Call Home! Monthly Rental + Utilities in Tenant's Name, Liability Insurance A Must! Tenant Responsible for Mowing Lawn & Snow Shovelling. |
| Price | $5,750 |
| Taxes: | $0.00 |
| Occupancy: | Vacant |
| Address: | 96 Weslock Cres , Aurora, L4G 7Y9, York |
| Directions/Cross Streets: | Wellington Ave. E. & Bayview Ave. |
| Rooms: | 11 |
| Bedrooms: | 4 |
| Bedrooms +: | 0 |
| Family Room: | T |
| Basement: | Full, Unfinished |
| Furnished: | Unfu |
| Level/Floor | Room | Length(ft) | Width(ft) | Descriptions | |
| Room 1 | Main | Library | 7.94 | 8.99 | Hardwood Floor, Window |
| Room 2 | Main | Dining Ro | 14.66 | 36.08 | Hardwood Floor, Window, Coffered Ceiling(s) |
| Room 3 | Main | Kitchen | 42.61 | 35.39 | Porcelain Floor, Centre Island, Quartz Counter |
| Room 4 | Main | Breakfast | 27.65 | 14.96 | Hardwood Floor, Combined w/Great Rm, W/O To Yard |
| Room 5 | Main | Family Ro | 27.65 | 14.96 | Hardwood Floor, Combined w/Kitchen, Open Concept |
| Room 6 | Main | Laundry | Porcelain Floor, Separate Room, Window | ||
| Room 7 | Main | Mud Room | Porcelain Floor, Closet, Access To Garage | ||
| Room 8 | Second | Primary B | 17.97 | 15.15 | Hardwood Floor, 5 Pc Ensuite, His and Hers Closets |
| Room 9 | Second | Bedroom 2 | 11.45 | 10.63 | Hardwood Floor, 3 Pc Ensuite, Double Closet |
| Room 10 | Second | Bedroom 3 | 14.96 | 11.97 | Hardwood Floor, 3 Pc Ensuite, Walk-In Closet(s) |
| Room 11 | Second | Bedroom 4 | 15.15 | 12.5 | Hardwood Floor, 3 Pc Ensuite, Walk-In Closet(s) |
| Washroom Type | No. of Pieces | Level |
| Washroom Type 1 | 2 | Main |
| Washroom Type 2 | 5 | Second |
| Washroom Type 3 | 3 | Second |
| Washroom Type 4 | 0 | |
| Washroom Type 5 | 0 |
| Total Area: | 0.00 |
| Approximatly Age: | 0-5 |
| Property Type: | Detached |
| Style: | 2-Storey |
| Exterior: | Brick, Stone |
| Garage Type: | Built-In |
| (Parking/)Drive: | Private Do |
| Drive Parking Spaces: | 4 |
| Park #1 | |
| Parking Type: | Private Do |
| Park #2 | |
| Parking Type: | Private Do |
| Pool: | None |
| Laundry Access: | Laundry Room, |
| Other Structures: | None |
| Approximatly Age: | 0-5 |
| Approximatly Square Footage: | 3000-3500 |
| Property Features: | Public Trans, Rec./Commun.Centre |
| CAC Included: | Y |
| Water Included: | N |
| Cabel TV Included: | N |
| Common Elements Included: | N |
| Heat Included: | N |
| Parking Included: | Y |
| Condo Tax Included: | N |
| Building Insurance Included: | N |
| Fireplace/Stove: | Y |
| Heat Type: | Forced Air |
| Central Air Conditioning: | Central Air |
| Central Vac: | N |
| Laundry Level: | Syste |
| Ensuite Laundry: | F |
| Sewers: | Sewer |
| Although the information displayed is believed to be accurate, no warranties or representations are made of any kind. |
| ROYAL LEPAGE YOUR COMMUNITY REALTY |
|
|

Asal Hoseini
Real Estate Professional
Dir:
647-804-0727
Bus:
905-997-3632
| Book Showing | Email a Friend |
Jump To:
At a Glance:
| Type: | Freehold - Detached |
| Area: | York |
| Municipality: | Aurora |
| Neighbourhood: | Bayview Northeast |
| Style: | 2-Storey |
| Approximate Age: | 0-5 |
| Beds: | 4 |
| Baths: | 5 |
| Fireplace: | Y |
| Pool: | None |
Locatin Map:

