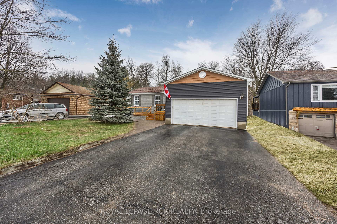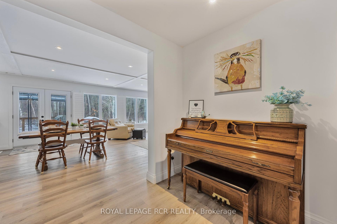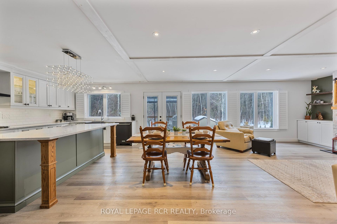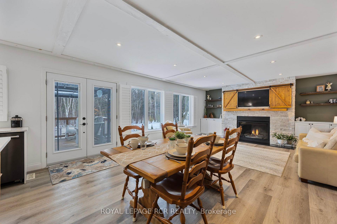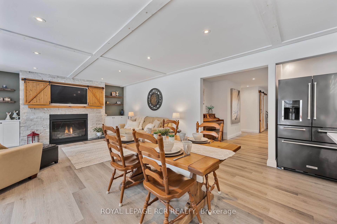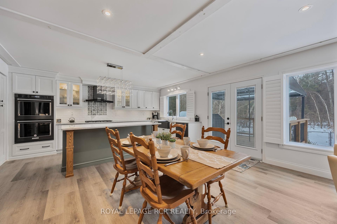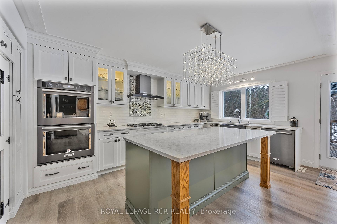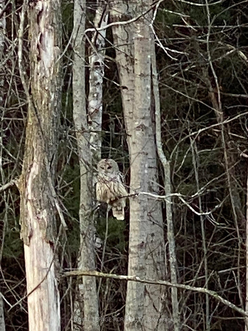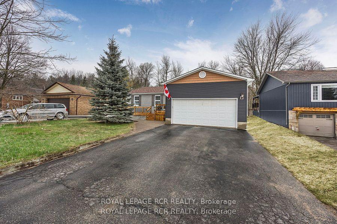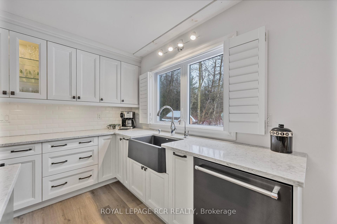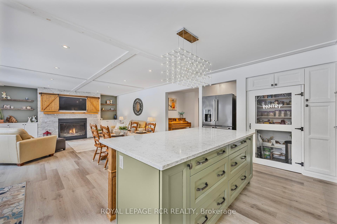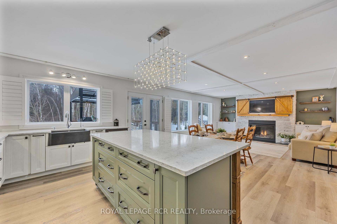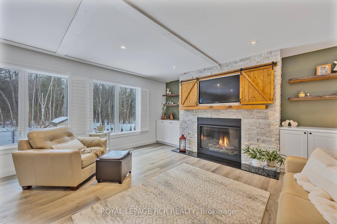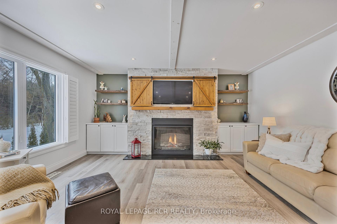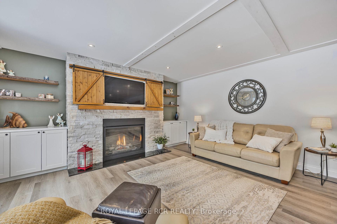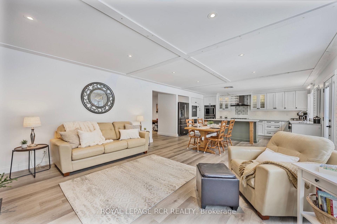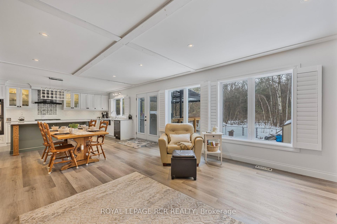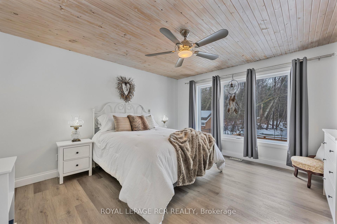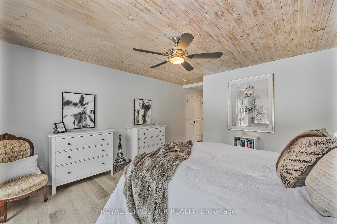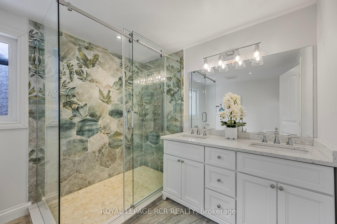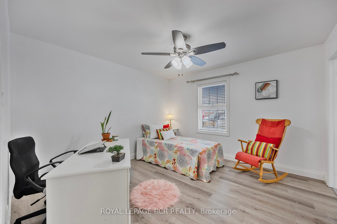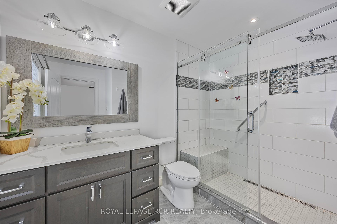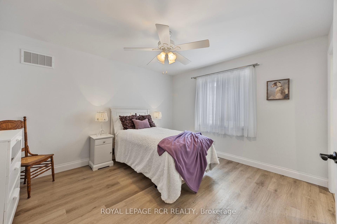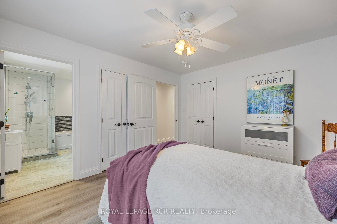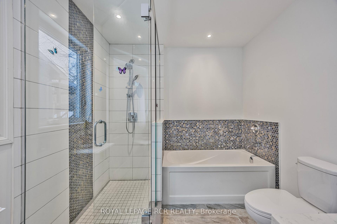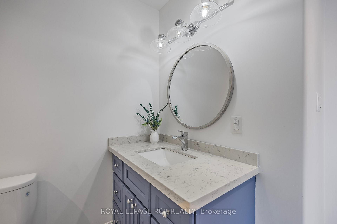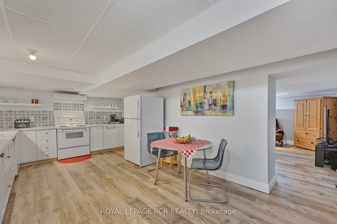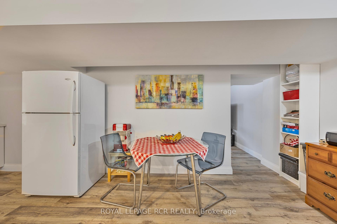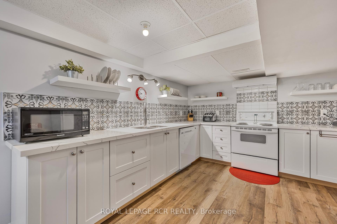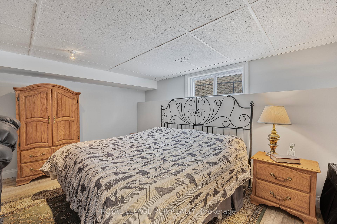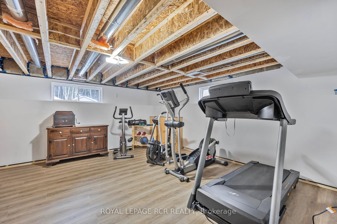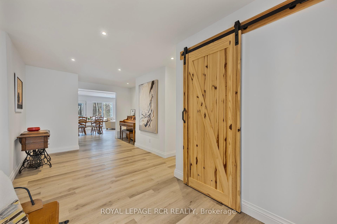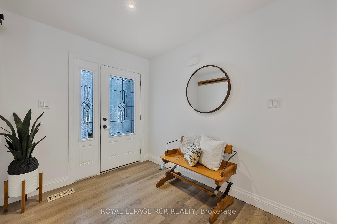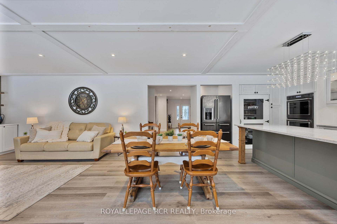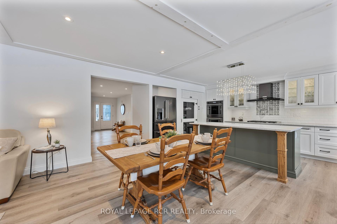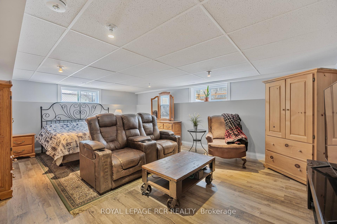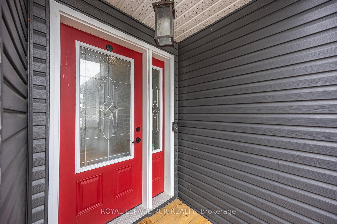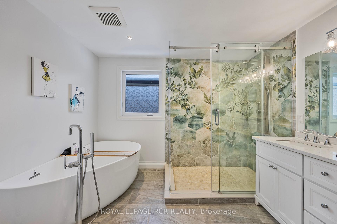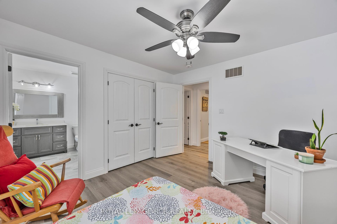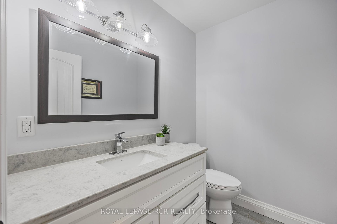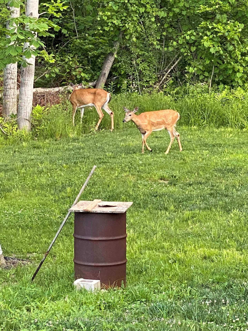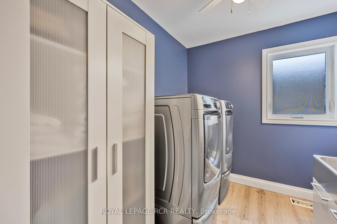$875,000
Available - For Sale
Listing ID: S12201890
236 Simcoe Stre North , Clearview, L0M 1S0, Simcoe
| Welcome to 236 Simcoe Street Stayner! This Very Unique & Beautiful Bungalow is truly one-of-a-kind & is sure to please many different buyers! Completely Renovated with a major addition between 2020 -2022 it's like a new home...situated in a Fantastic Mature Neighborhood of Town on a Large Lot! Fabulous Foyer welcomes you to this Gorgeous & Modern main floor featuring a walk-in coat closet at the front door, Open concept Living Space with a Gourmet Kitchen & Stunning Great Room! Imagine a 7 Foot Kitchen Island with Quartz Counter Tops, Stainless Steel Appliances including a JennAir Gas Cook Top, Oversized Kitchenaid Refrigerator, two Built-in Kitchenaid Ovens, Built-in Kitchenaid Dishwasher, Classic Backsplash & a Walk-in Pantry! The Spacious Living area offers a Fantastic Fireplace, Pot Lights, Hideaway Television, Built in Cabinets, Shelving & so many windows with California Shutters! Walk-out from the main floor to the Two Tiered Deck & Fully Fenced Backyard with No Neighbours behind...just the Amazing Wildlife! This Exquisitely designed home features all 3 bedrooms on the main floor having their own private ensuites! There is also a powder room & an Terrific Laundry Room! Separate Entrance from the garage leads to a Lovely In-Law Suite featuring a large eat-in kitchen, combined Living Room/Bedroom, 3 piece bath, laundry, Exercise Room, Workshop & tons of space for storage! The updates & upgrades in this home are so extensive, that it's truly like a new home...A Must See! |
| Price | $875,000 |
| Taxes: | $5536.70 |
| Occupancy: | Owner |
| Address: | 236 Simcoe Stre North , Clearview, L0M 1S0, Simcoe |
| Directions/Cross Streets: | Hwy 26 to Louisa to Simcoe |
| Rooms: | 6 |
| Rooms +: | 3 |
| Bedrooms: | 3 |
| Bedrooms +: | 1 |
| Family Room: | F |
| Basement: | Apartment |
| Level/Floor | Room | Length(ft) | Width(ft) | Descriptions | |
| Room 1 | Main | Great Roo | 29.88 | 15.97 | Combined w/Kitchen, Vinyl Floor, Gas Fireplace |
| Room 2 | Main | Kitchen | 29.88 | 15.97 | Combined w/Great Rm, Quartz Counter, Stainless Steel Appl |
| Room 3 | Main | Primary B | 14.89 | 13.19 | Vinyl Floor, 5 Pc Ensuite, Large Window |
| Room 4 | Main | Bedroom 2 | 11.97 | 11.97 | Vinyl Floor, 4 Pc Ensuite, Closet |
| Room 5 | Main | Bedroom 3 | 11.97 | 11.97 | Vinyl Floor, 3 Pc Ensuite, Closet |
| Room 6 | Main | Laundry | 8.99 | 6.99 | Vinyl Floor, Laundry Sink, Window |
| Room 7 | Main | Foyer | 15.09 | 11.48 | Vinyl Floor, Walk-In Closet(s) |
| Room 8 | Lower | Kitchen | 17.97 | 11.28 | Eat-in Kitchen, Backsplash, 3 Pc Bath |
| Room 9 | Lower | Bedroom 4 | 20.17 | 14.1 | Combined w/Living, Vinyl Floor, Above Grade Window |
| Room 10 | Lower | Living Ro | 20.17 | 14.1 | Combined w/Br, Vinyl Floor, Above Grade Window |
| Room 11 | Lower | Exercise | 15.48 | 18.79 | Vinyl Floor, Above Grade Window |
| Room 12 | Lower | Workshop |
| Washroom Type | No. of Pieces | Level |
| Washroom Type 1 | 5 | Main |
| Washroom Type 2 | 4 | Main |
| Washroom Type 3 | 4 | Main |
| Washroom Type 4 | 2 | Main |
| Washroom Type 5 | 4 | Lower |
| Total Area: | 0.00 |
| Property Type: | Detached |
| Style: | Bungalow |
| Exterior: | Aluminum Siding |
| Garage Type: | Attached |
| (Parking/)Drive: | Private |
| Drive Parking Spaces: | 4 |
| Park #1 | |
| Parking Type: | Private |
| Park #2 | |
| Parking Type: | Private |
| Pool: | None |
| Approximatly Square Footage: | 1500-2000 |
| CAC Included: | N |
| Water Included: | N |
| Cabel TV Included: | N |
| Common Elements Included: | N |
| Heat Included: | N |
| Parking Included: | N |
| Condo Tax Included: | N |
| Building Insurance Included: | N |
| Fireplace/Stove: | Y |
| Heat Type: | Forced Air |
| Central Air Conditioning: | Central Air |
| Central Vac: | N |
| Laundry Level: | Syste |
| Ensuite Laundry: | F |
| Sewers: | Sewer |
$
%
Years
This calculator is for demonstration purposes only. Always consult a professional
financial advisor before making personal financial decisions.
| Although the information displayed is believed to be accurate, no warranties or representations are made of any kind. |
| ROYAL LEPAGE RCR REALTY |
|
|

Asal Hoseini
Real Estate Professional
Dir:
647-804-0727
Bus:
905-997-3632
| Book Showing | Email a Friend |
Jump To:
At a Glance:
| Type: | Freehold - Detached |
| Area: | Simcoe |
| Municipality: | Clearview |
| Neighbourhood: | Stayner |
| Style: | Bungalow |
| Tax: | $5,536.7 |
| Beds: | 3+1 |
| Baths: | 5 |
| Fireplace: | Y |
| Pool: | None |
Locatin Map:
Payment Calculator:

