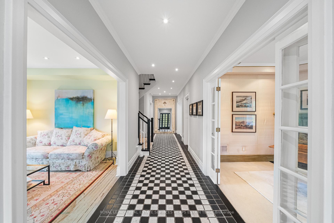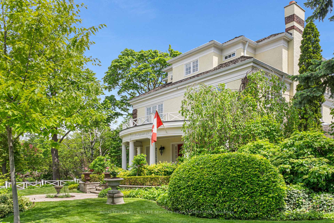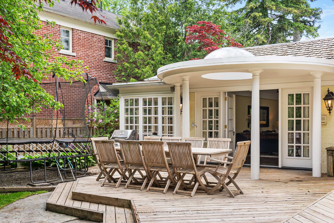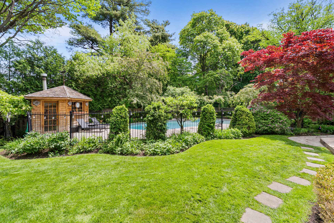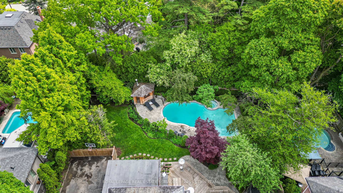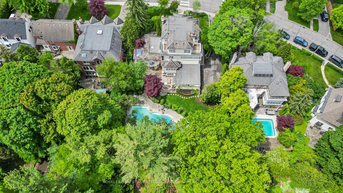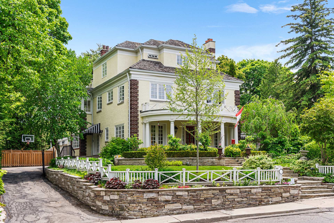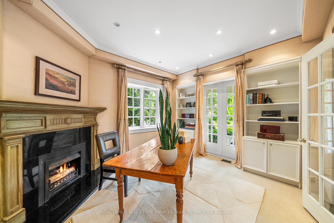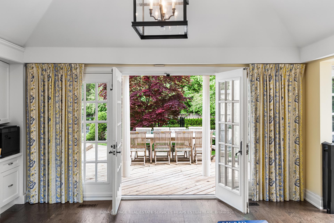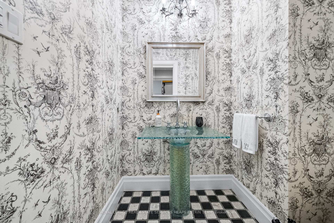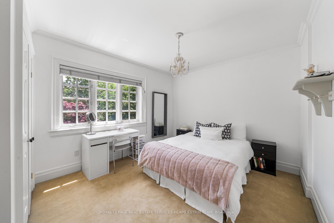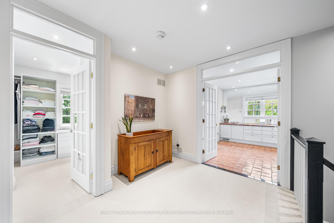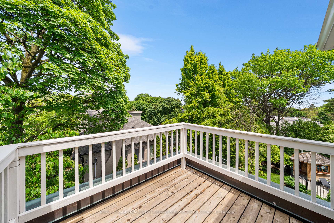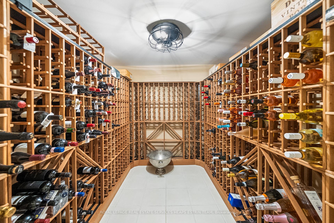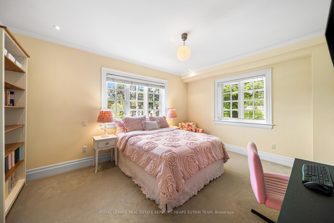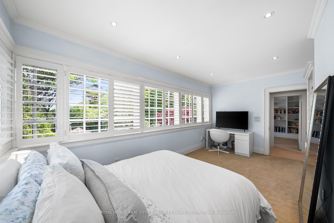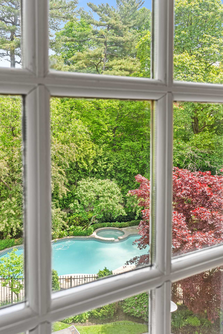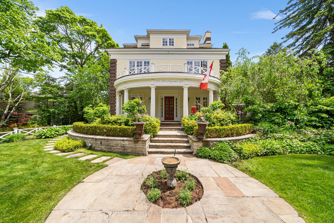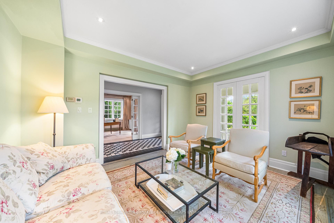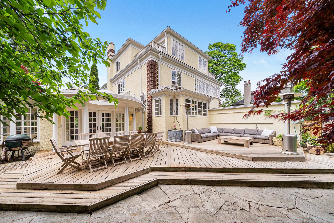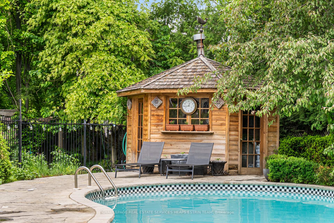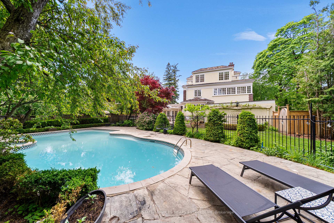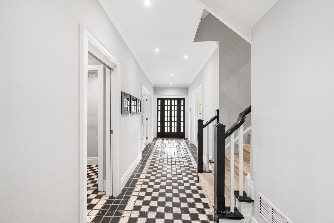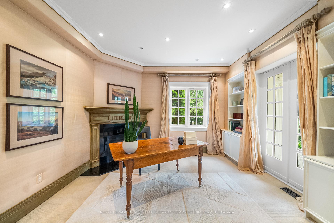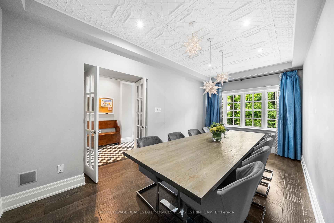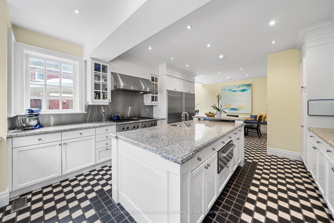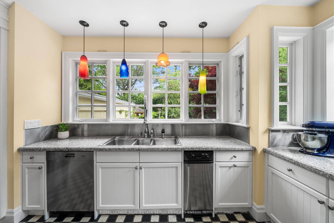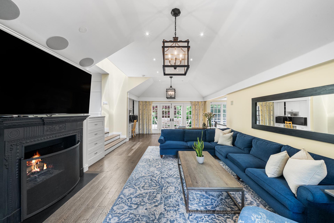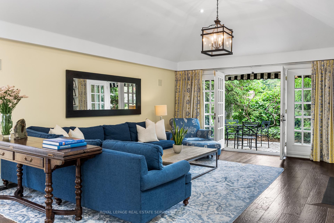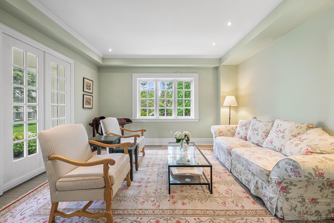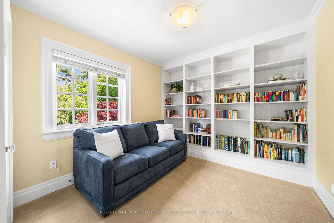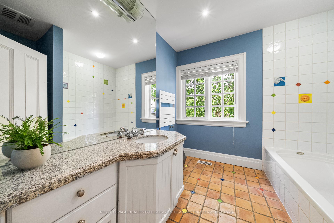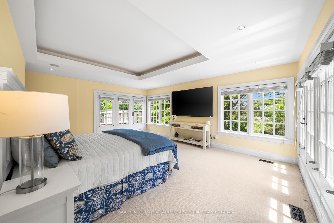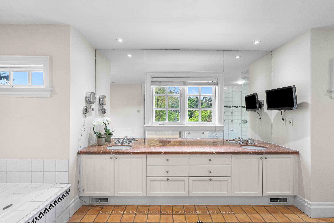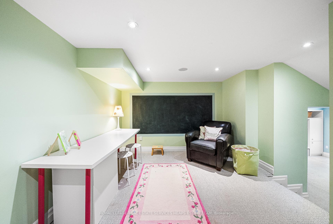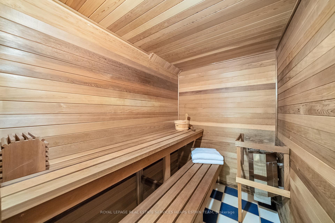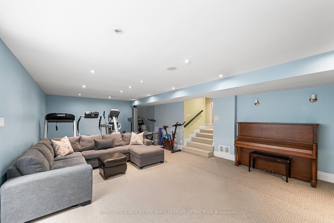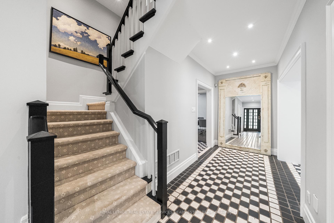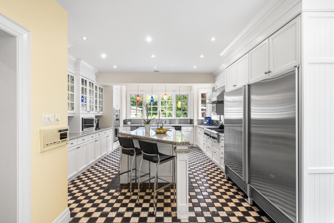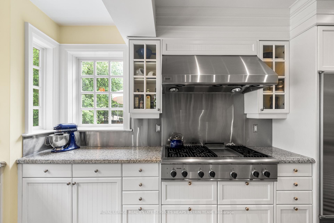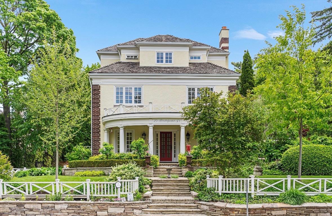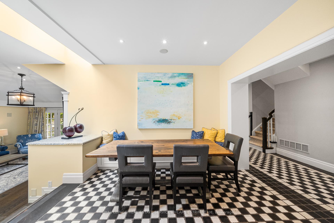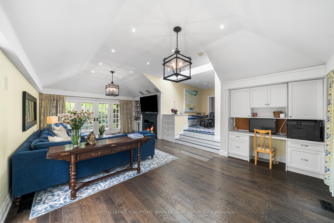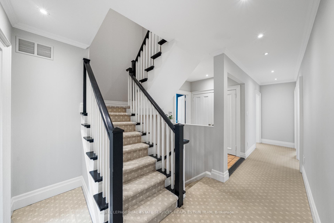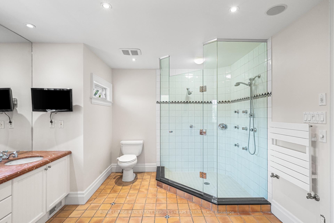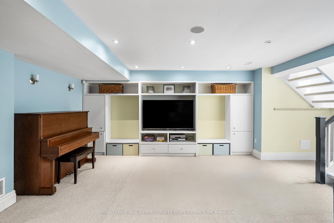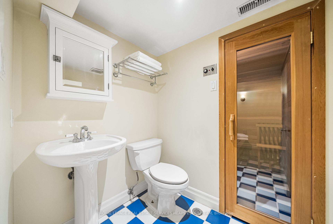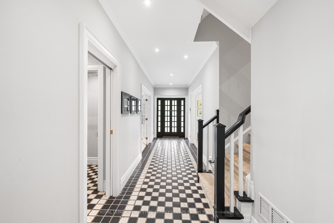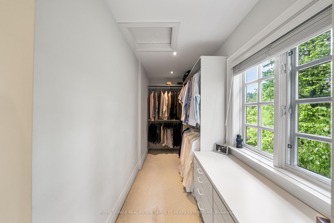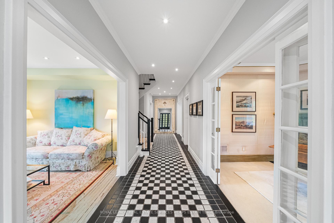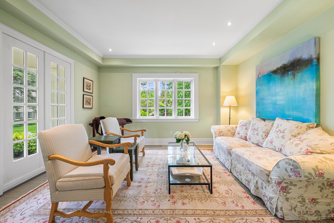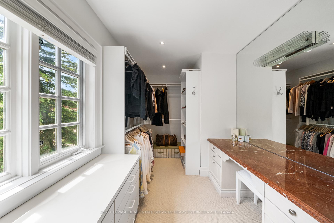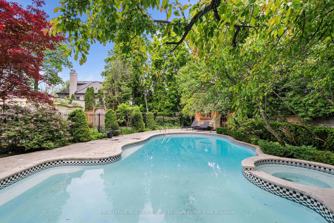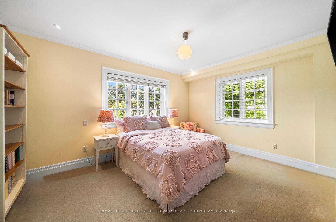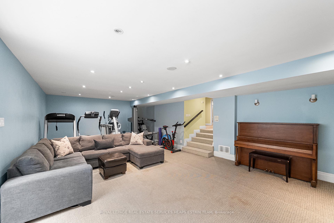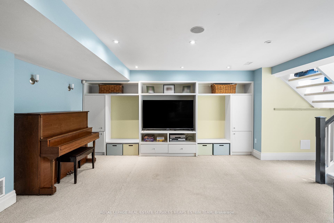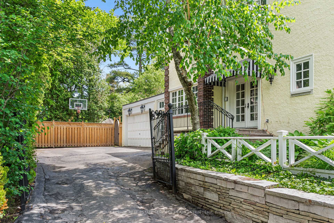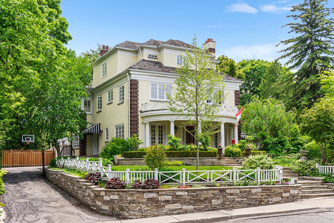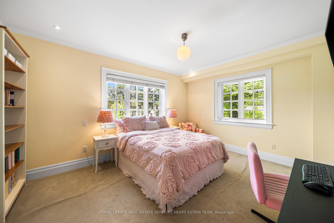$7,295,000
Available - For Sale
Listing ID: C12190133
25 Strathgowan Cres , Toronto, M4N 2Z6, Toronto
| This Grande Dame of Lawrence Park is an absolute treasure. Sitting on a 96 x 144 foot wide double lot set back from the street on a hill, this majestic home greets you with a rare combination of warmth and elegance. A centre hall plan seamlessly offers a formal living room to the left and sophisticated office to the right, before leading down the hall to the separate formal dining room with a stamped metal tile ceiling. The bright family kitchen overlooking the stunning yard is a delight with a large centre island and premium stainless steel appliances. The adjoining breakfast room with banquet seating overlooks an oversized family room, with built-in shelving, separate desk area and fireplace. French doors lead to a stunning outdoor haven with a covered outdoor deck, an inground pool and cabana under a canopy of trees. A chic powder room and side-door mudroom round out this traditional elegant main floor. Five generous-sized bedrooms, one with an ensuite, along with a three-piece bath and full-size laundry make up the substantial second floor, with room for everyone in the family. The third floor primary suite is a serene oasis with an oversized five-piece bath, two large walk-in closets, two balconies flanking each side of the room and floor, and an especially spacious living space, making it the perfect retreat. The lower level offers an oversized recreation/media room with a kitchen conveniently attached, a nearby sauna, a private wine cellar, utility room and plenty of storage. Built in 1913 and extensively redesigned in 1996, this distinguished home is a rare find in the city. Boasting a total of 6,000 square feet over four floors this classic Edwardian offers endless opportunities to convene as a family or entertain both indoors and out. Steps to ravine walks and situated in the catchment for top-rated Blythwood Public School, Lawrence Park CI, Blessed Sacrament and close to private schools such as Toronto French School, Crescent School and Havergal. |
| Price | $7,295,000 |
| Taxes: | $23905.00 |
| Assessment Year: | 2024 |
| Occupancy: | Owner |
| Address: | 25 Strathgowan Cres , Toronto, M4N 2Z6, Toronto |
| Directions/Cross Streets: | Mt. Pleasant and Blythwood |
| Rooms: | 13 |
| Rooms +: | 13 |
| Bedrooms: | 6 |
| Bedrooms +: | 0 |
| Family Room: | T |
| Basement: | Finished, Full |
| Level/Floor | Room | Length(ft) | Width(ft) | Descriptions | |
| Room 1 | Main | Foyer | 29.49 | 5.74 | Tile Floor, Crown Moulding |
| Room 2 | Main | Living Ro | 14.24 | 11.74 | Hardwood Floor, French Doors, W/O To Patio |
| Room 3 | Main | Dining Ro | 17.74 | 9.09 | Hardwood Floor, French Doors, Moulded Ceiling |
| Room 4 | Main | Kitchen | 18.66 | 14.4 | Tile Floor, Centre Island, Stainless Steel Appl |
| Room 5 | Main | Breakfast | 9.91 | 8.59 | Tile Floor, Combined w/Kitchen, Overlooks Family |
| Room 6 | Main | Family Ro | 28.08 | 16.5 | Hardwood Floor, Fireplace, B/I Shelves |
| Room 7 | Main | Office | 12.76 | 11.09 | Hardwood Floor, French Doors, Fireplace |
| Room 8 | Main | Mud Room | 8.33 | 4.33 | Tile Floor, B/I Shelves, Side Door |
| Room 9 | Second | Bedroom 2 | 14.07 | 11.32 | Broadloom, Double Closet, 3 Pc Ensuite |
| Room 10 | Second | Bedroom 3 | 15.15 | 10.82 | Broadloom, Double Closet, Picture Window |
| Room 11 | Second | Bedroom 4 | 11.74 | 10.82 | Broadloom, Double Closet, Picture Window |
| Room 12 | Second | Bedroom 5 | 10.82 | 9.91 | Broadloom, Closet, Overlooks Backyard |
| Room 13 | Bedroom | 16.99 | 9.68 | Broadloom, Double Closet, B/I Shelves | |
| Room 14 | Third | Primary B | 19.25 | 14.4 | Broadloom, Walk-In Closet(s), W/O To Balcony |
| Room 15 | Lower | Recreatio | 26.73 | 15.09 | Broadloom, B/I Shelves, Sauna |
| Washroom Type | No. of Pieces | Level |
| Washroom Type 1 | 5 | Third |
| Washroom Type 2 | 3 | Second |
| Washroom Type 3 | 2 | Main |
| Washroom Type 4 | 2 | Lower |
| Washroom Type 5 | 0 |
| Total Area: | 0.00 |
| Approximatly Age: | 100+ |
| Property Type: | Detached |
| Style: | 3-Storey |
| Exterior: | Brick, Stucco (Plaster) |
| Garage Type: | Attached |
| (Parking/)Drive: | Private |
| Drive Parking Spaces: | 4 |
| Park #1 | |
| Parking Type: | Private |
| Park #2 | |
| Parking Type: | Private |
| Pool: | Inground |
| Approximatly Age: | 100+ |
| Approximatly Square Footage: | 3500-5000 |
| Property Features: | Park, School |
| CAC Included: | N |
| Water Included: | N |
| Cabel TV Included: | N |
| Common Elements Included: | N |
| Heat Included: | N |
| Parking Included: | N |
| Condo Tax Included: | N |
| Building Insurance Included: | N |
| Fireplace/Stove: | Y |
| Heat Type: | Forced Air |
| Central Air Conditioning: | Central Air |
| Central Vac: | Y |
| Laundry Level: | Syste |
| Ensuite Laundry: | F |
| Elevator Lift: | False |
| Sewers: | Sewer |
$
%
Years
This calculator is for demonstration purposes only. Always consult a professional
financial advisor before making personal financial decisions.
| Although the information displayed is believed to be accurate, no warranties or representations are made of any kind. |
| ROYAL LEPAGE REAL ESTATE SERVICES HEAPS ESTRIN TEAM |
|
|

Asal Hoseini
Real Estate Professional
Dir:
647-804-0727
Bus:
905-997-3632
| Book Showing | Email a Friend |
Jump To:
At a Glance:
| Type: | Freehold - Detached |
| Area: | Toronto |
| Municipality: | Toronto C04 |
| Neighbourhood: | Lawrence Park South |
| Style: | 3-Storey |
| Approximate Age: | 100+ |
| Tax: | $23,905 |
| Beds: | 6 |
| Baths: | 5 |
| Fireplace: | Y |
| Pool: | Inground |
Locatin Map:
Payment Calculator:

